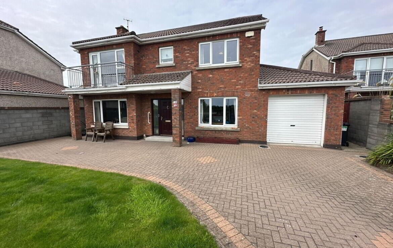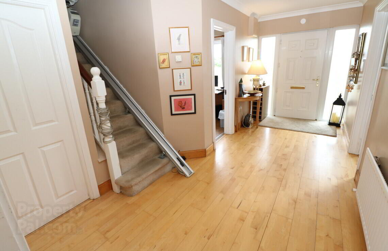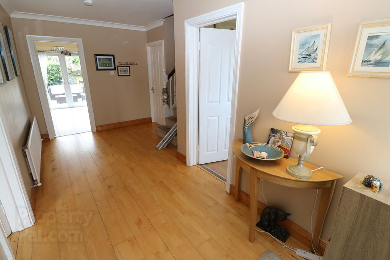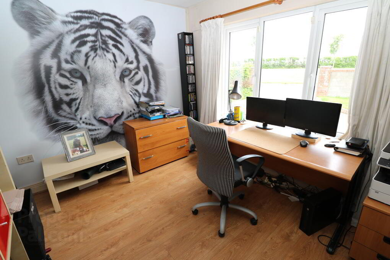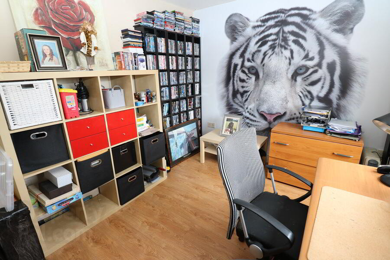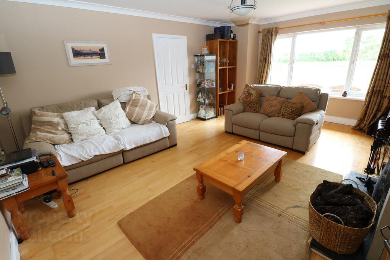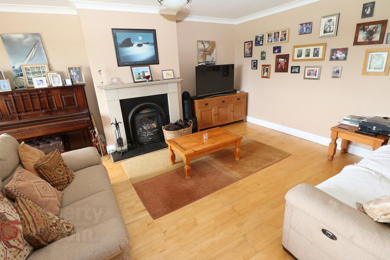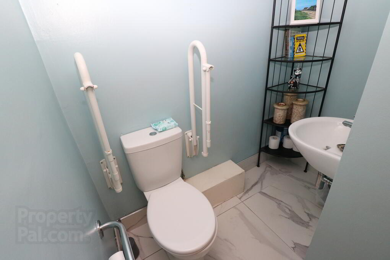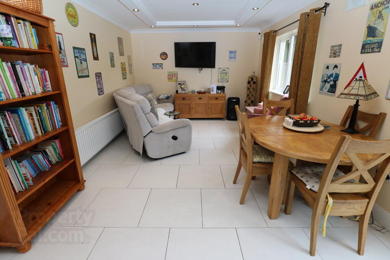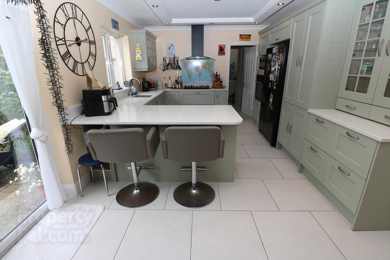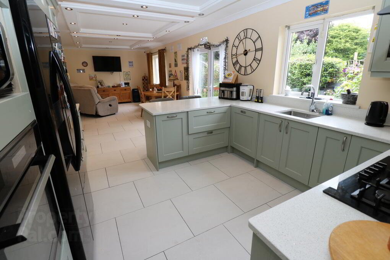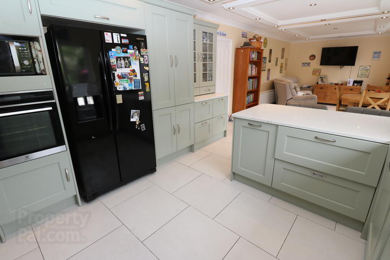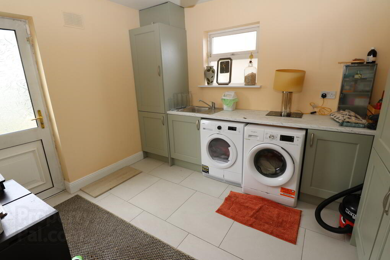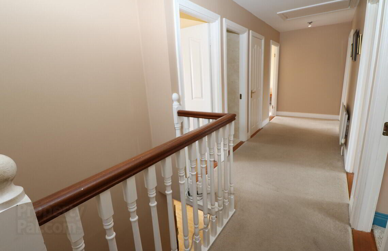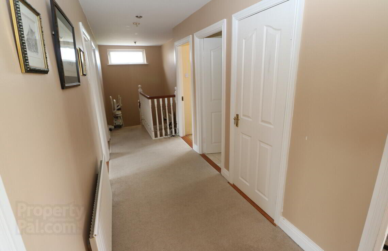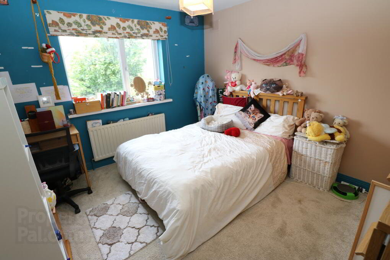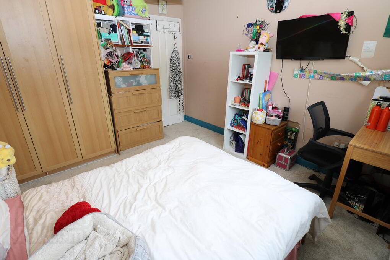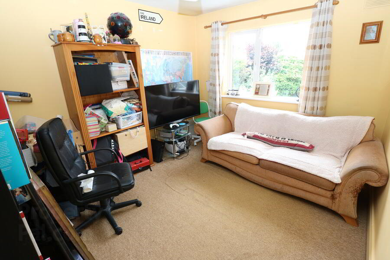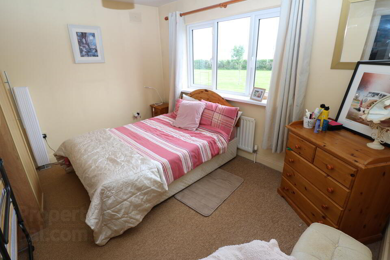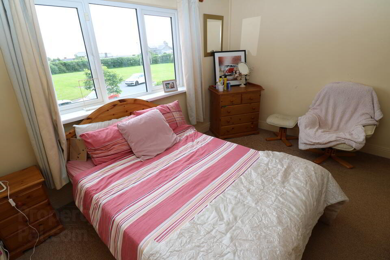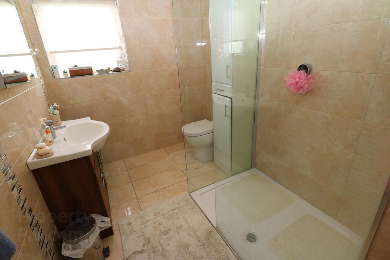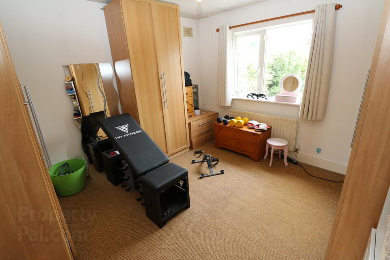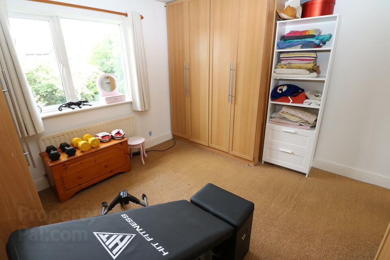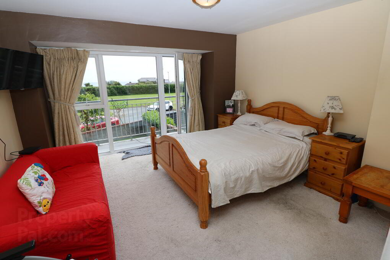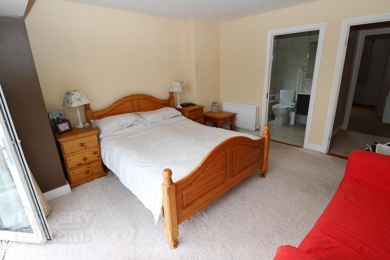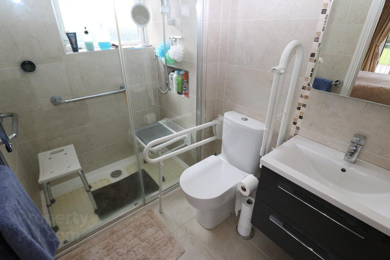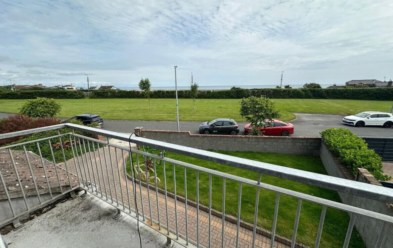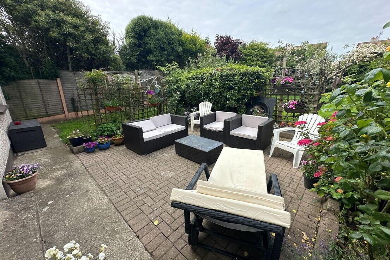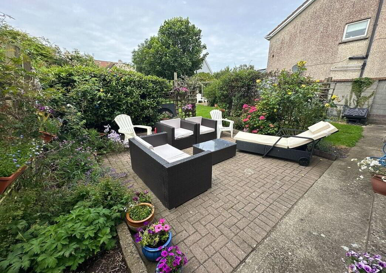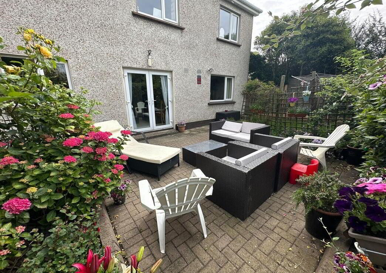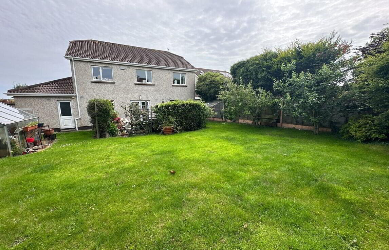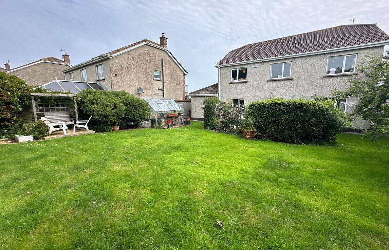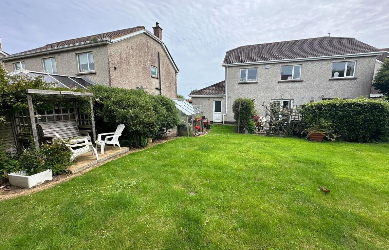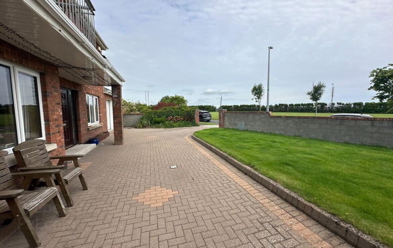9 The Close,
Inse Bay, Laytown, A92P8D2
5 Bed Detached House
Price €575,000
5 Bedrooms
3 Bathrooms
Property Overview
Status
For Sale
Style
Detached House
Bedrooms
5
Bathrooms
3
Property Features
Tenure
Not Provided
Energy Rating

Property Financials
Price
€575,000
Stamp Duty
€5,750*²
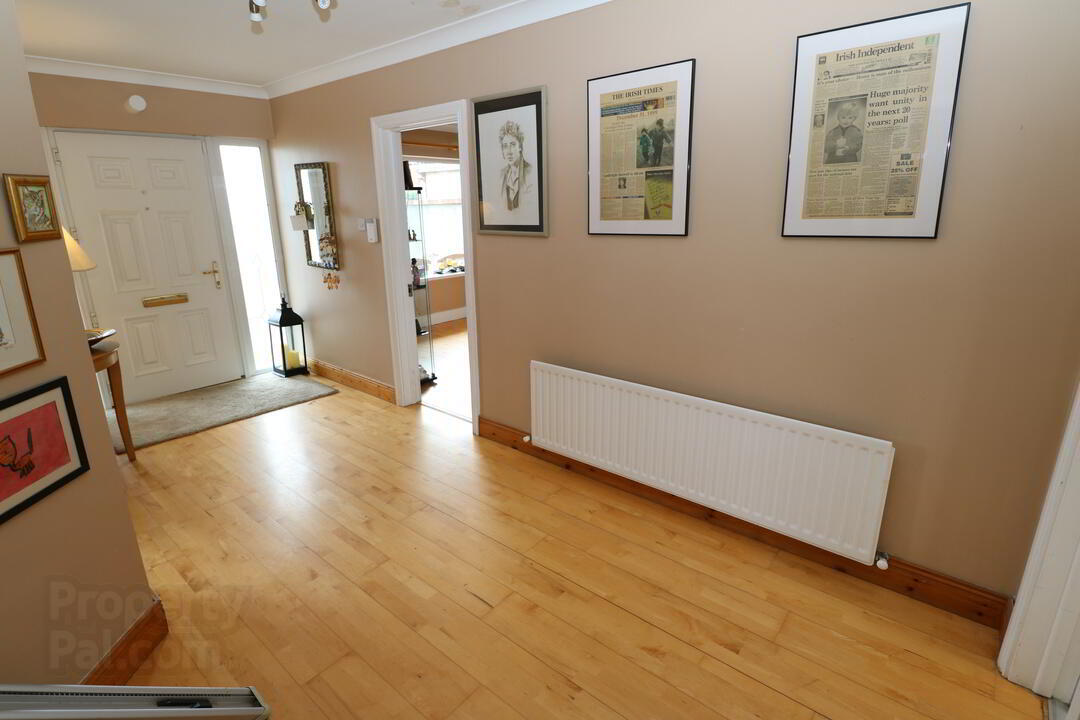
In every aspect this superbly appointed 5 bedroom detached residence is an ideal family home situated in this attractive seaside residential development in Laytown, Co. Meath. No. 9 The Close, Inse bay is presented in excellent condition throughout and is tastefully decorated with many fine features in addition to the stunning sea views from the 1st floor balcony. The living and reception room plus the kitchen/dining area are of generous proportions and good dimensions. This convenient location is surrounded with local amenities such as Shops, Golf Course, Tennis Club, Laytown Beach, Primary & Secondary schools. Local transport to both Drogheda Town Centre and Dublin City Centre can be found at the entrance to this residential development (1 minute), whilst Laytown Train Station is within a 5 minute walk. For the motorist, access to the M1 Motorway is within a 10 minute drive. This house has all the ingredients for the discerning buyer seeking a residential property in the much sought after coastal area of L
AMV – €575,000 – For Sale by Private Treaty
Features
5 Bedroom Detached Property
Built C. 2000
Extends to C. 190 sq.m. (2,044 sq.ft.)
Stunning Sea Views – 1st Floor
Cul-De-Sac Setting
G-F-C-H – High Efficiency 2020
PVC Double Glazing
Upgraded Windows (front) – 2017
Upgraded Front Door & Rear French Doors 2017
Pull Down Stira Staircase to Floored Attic Storage
Overlooking Green Area to Front
Front Balcony off Bedroom 1
Landscaped Rear Garden – Mature Planting
Fully Private Rear Aspect
West Facing Rear Orientation
Side Garage – (2.95m x 5.13m) Roller Shutter
External Rear Electrical Sockets
Off Street Parking
Fully Alarmed & Security Camera
Rear Patio Seating Area
Accommodation Includes
Entrance Hallway (1.94m x 5.23m)
Guest WC (2.77m x 0.87m) (0.96m x 1.11m)
Reception Room / Office (3.27m x 3.02m)
Living Room (4.39m x 5.08m)
Dining / Lounge (6.30m x 3.53m)
Kitchen (3.64m x 4.50m)
Utility Room (2.95m x 3.53m)
Garage (2.95m x 5.13m)
First Floor
Bedroom 1 (3.44m x 3.94m)
En Suite 1 (1.59m x 2.37m)
Bedroom 2 (3.05m x 3.77m)
Bedroom 3 (3.25m x 3.57m)
Bedroom 4 (3.58m x 2.98m)
Bedroom 5 (3.59m x 3.44m)
Main Bathroom (2.55m x 2.00m)
Building Energy Rating
BER: C1
BER No. 118526672
Energy Performance Indicator: 159.14 kWh/m²/yr
Viewing Details
Strictly by appointment with the sole selling agent.
BER Details
BER Rating: C1
BER No.: 118526672
Energy Performance Indicator: Not provided

