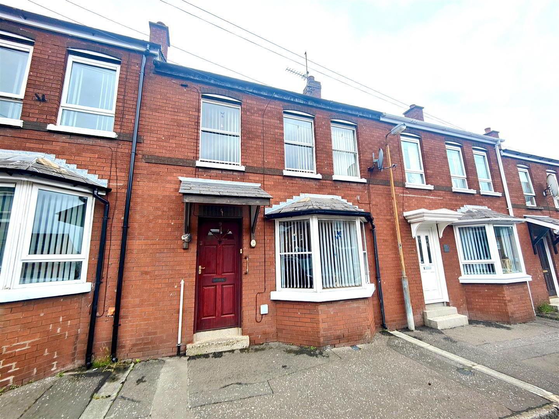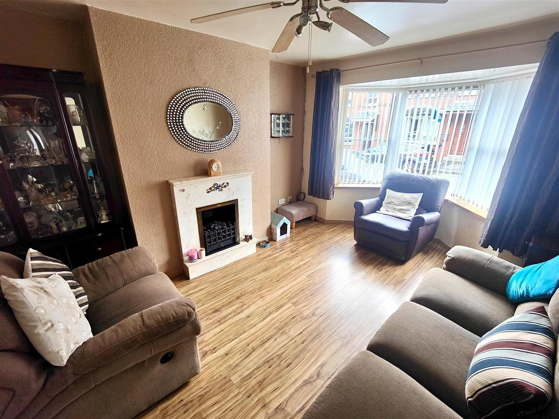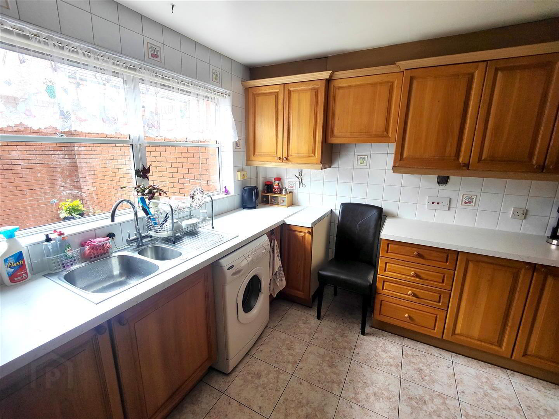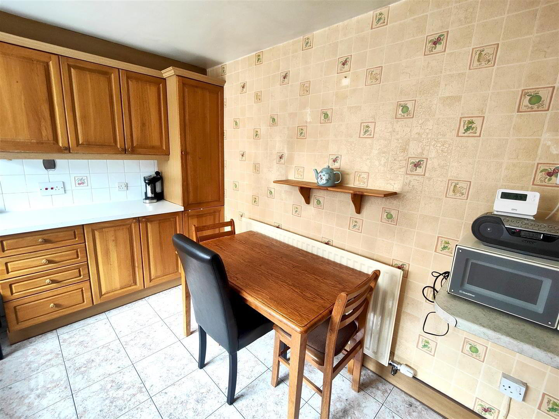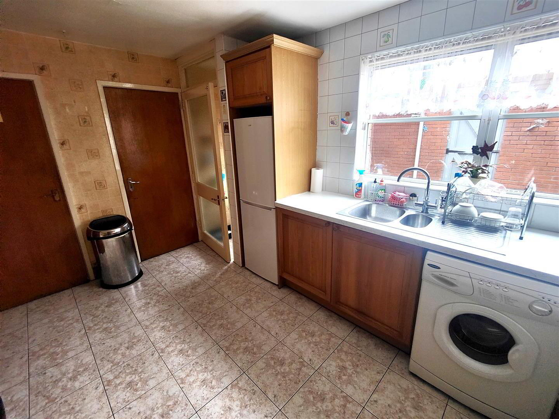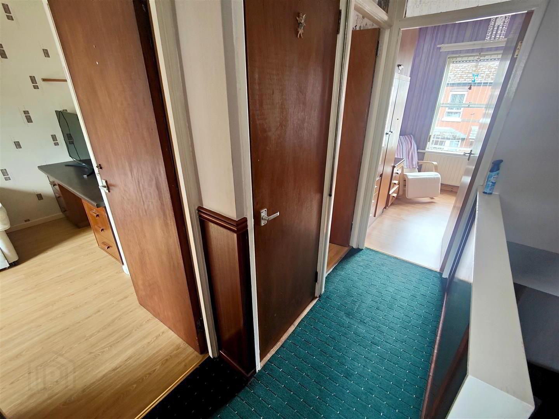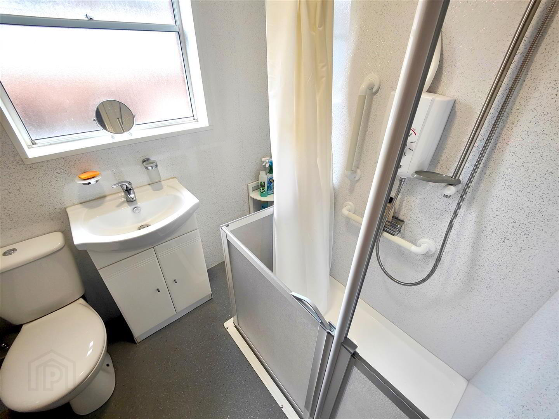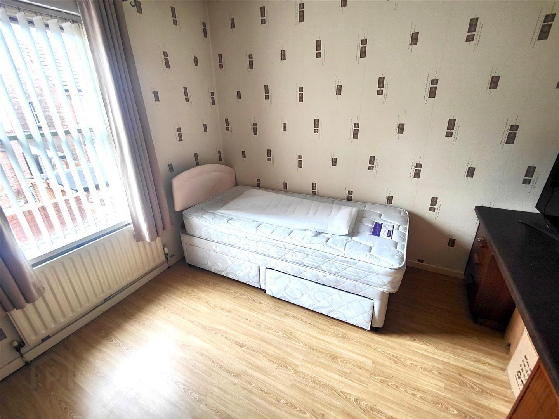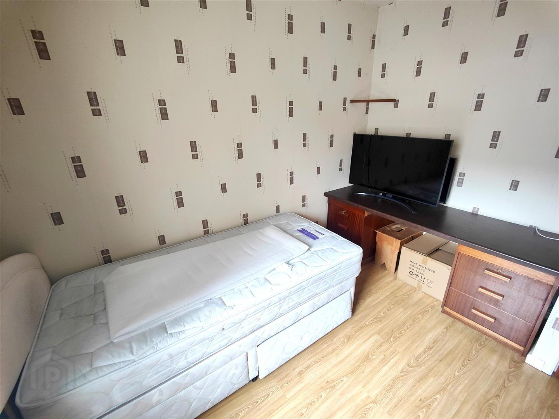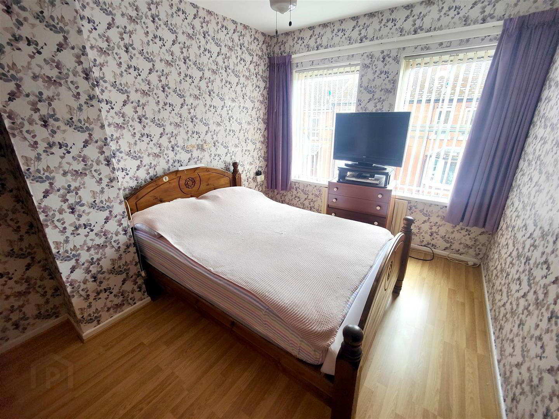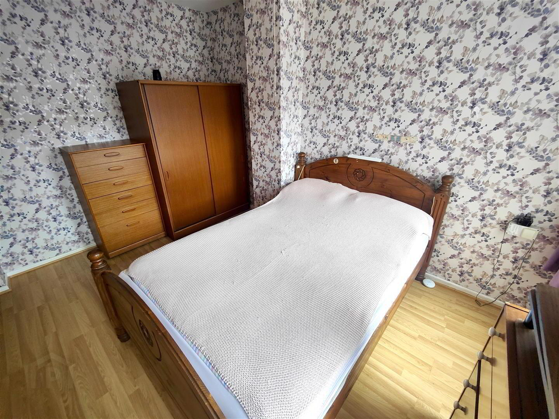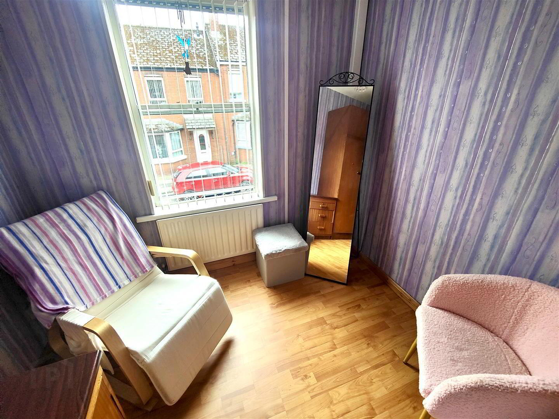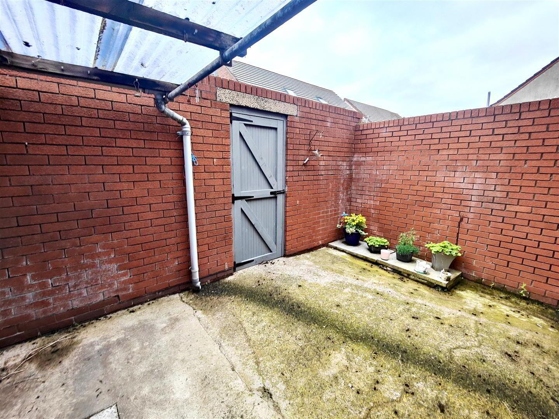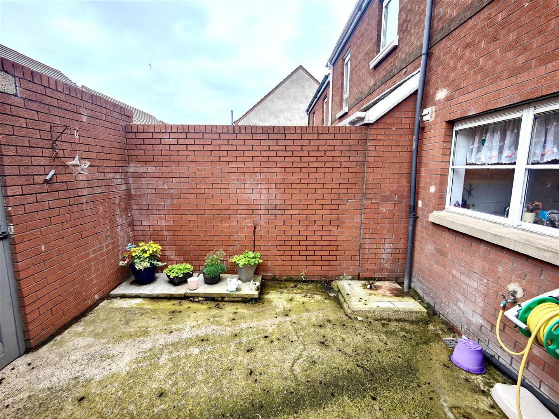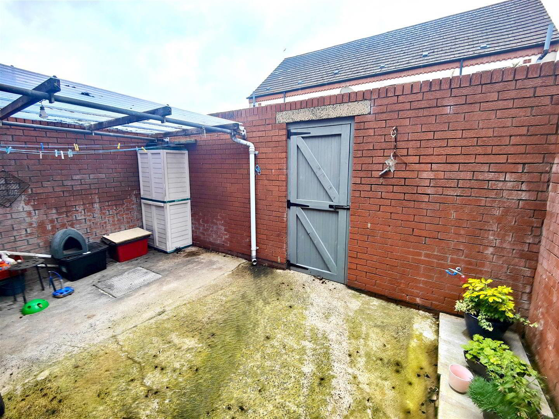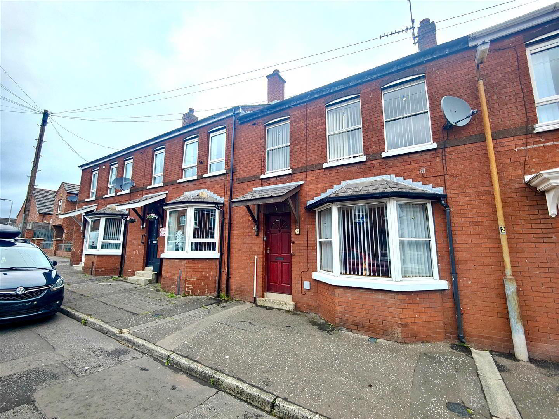9 Sydney Street West,
Belfast, BT13 1RP
3 Bed Mid-terrace House
Sale agreed
3 Bedrooms
1 Bathroom
1 Reception
Property Overview
Status
Sale Agreed
Style
Mid-terrace House
Bedrooms
3
Bathrooms
1
Receptions
1
Property Features
Tenure
Freehold
Energy Rating
Broadband
*³
Property Financials
Price
Last listed at Offers Over £99,950
Rates
£623.55 pa*¹
Property Engagement
Views Last 7 Days
95
Views Last 30 Days
477
Views All Time
4,305
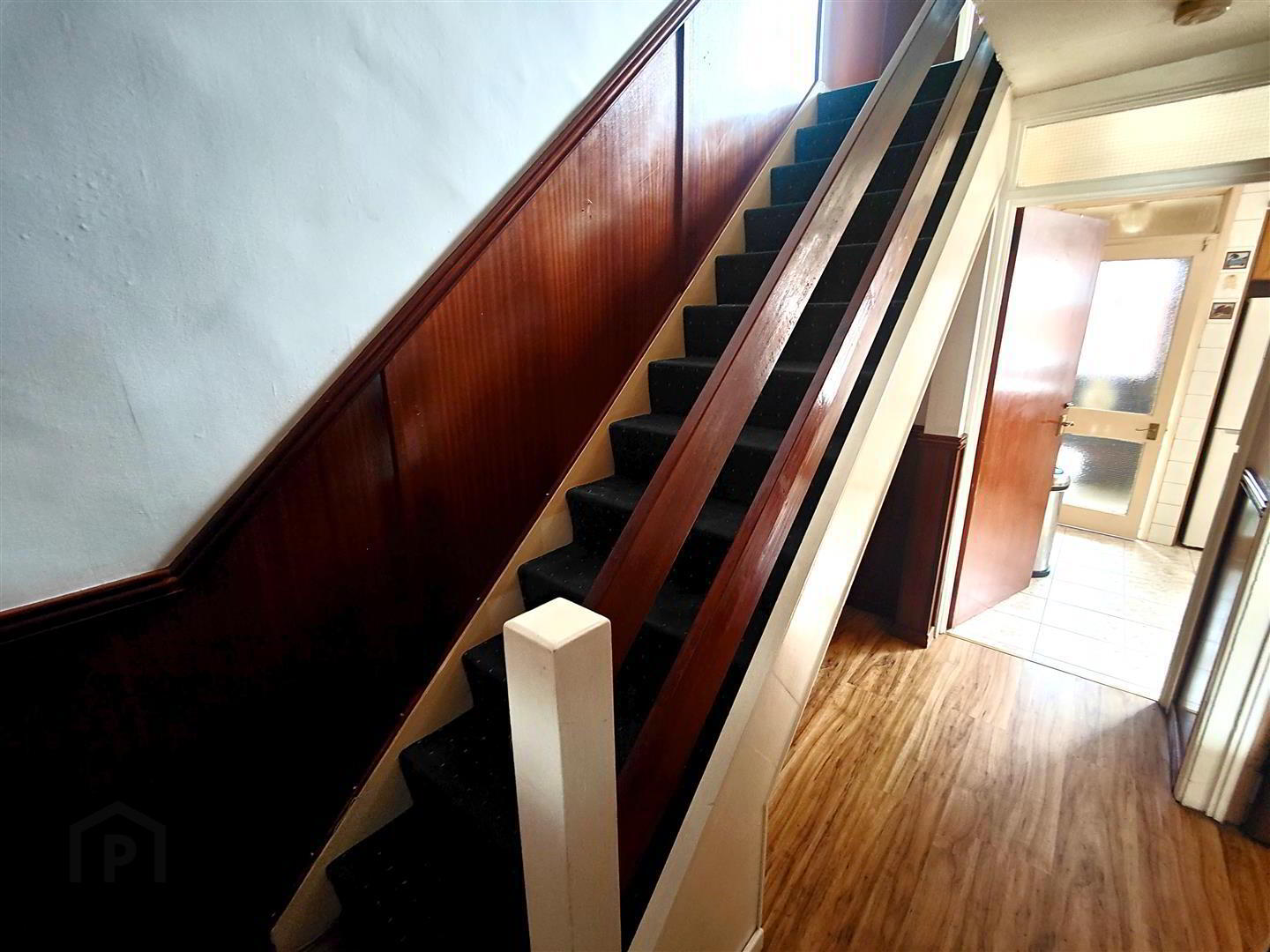
Additional Information
- Modern Constructed Mid Terrace
- 3 Bedrooms
- Fitted Kitchen Incorporating Dining Area
- Modern White Bathroom Suite
- Recently Installed Gas Central Heating
- Single Glazed Windows
- Private Enclosed Rear Yard
- Ever Popular Residential Location Off The Shankill Road
- Fantastic Opportunity
Holding an excellent site within a quiet section off the Shankill Road, this superb modern constructed mid terrace will have immediate appeal. The interior comprises 3 bedrooms, lounge into bay, fitted kitchen incorporating dining area and modern bathroom suite. The dwelling further offers single glazed windows, recently installed gas central heating and extensive use of ceramic tiled and wood laminate floor covering throughout. Private enclosed hard landscaped rear garden makes this home ideally suited to young and old alike, immediate viewing is strongly recommended.
- Entrance Hall
- Wood laminate floor, 1/2 panelled walls, built-in storage, panelled radiator.
- Lounge Into Bay 4.54 x 3.36 (14'10" x 11'0")
- Attractive fireplace, wood laminate floor, double panelled radiator.
- Kitchen 4.39 x 3.42 (14'4" x 11'2")
- Bowl and 1/2 stainless steel sink unit, extensive range of high and low level units, formica worktops, cooker space, fridge/freezer space, plumbed for washing machine, partly tiled walls, ceramic tiled floor, built-in storage, panelled radiator.
- Rear Lobby
- Ceramic tiled floor, hardwood door to rear.
- First Floor
- Landing, access to roofspace
- Bathroom
- Modern white bathroom suite comprising walk-in shower, electric shower, vanity unit, low flush wc, pvc walls& ceiling, chrome featured radiator.
- Bedroom 3.13 x 3.23 (10'3" x 10'7")
- Built-in robes, wood laminate floor, panelled radiator.
- Bedroom 3.34 x 3.91 (10'11" x 12'9")
- Wood laminate floor, panelled radiator.
- Bedroom 2.54 x 2.46 (8'3" x 8'0")
- Built-in storage, wood laminate floor, panelled radiator.
- Outside
- Enclosed private hard landscaped rear yard.


