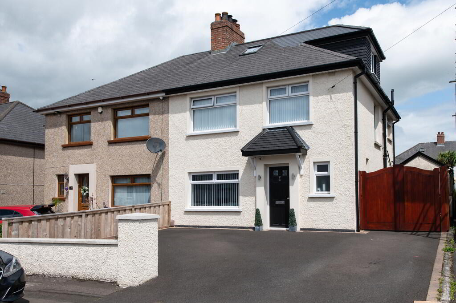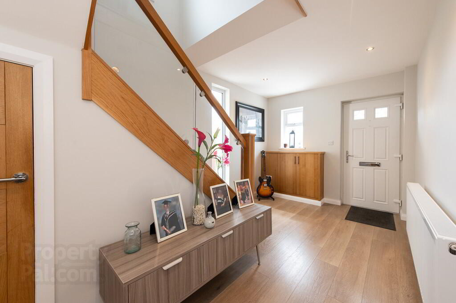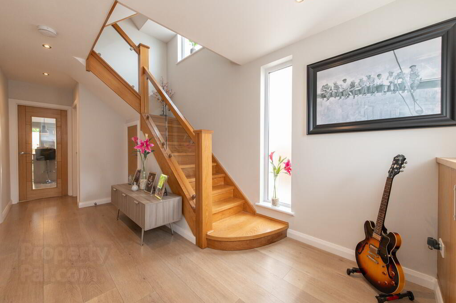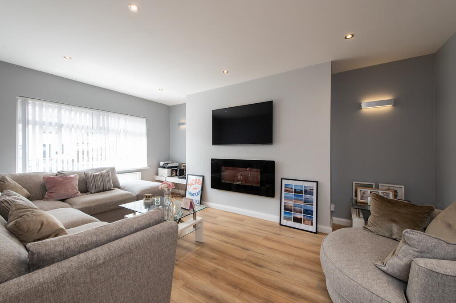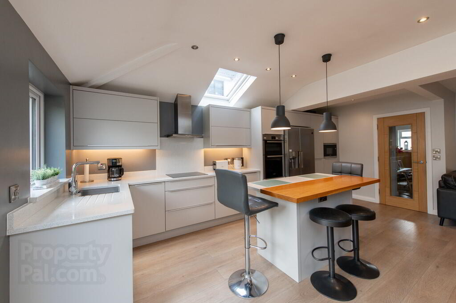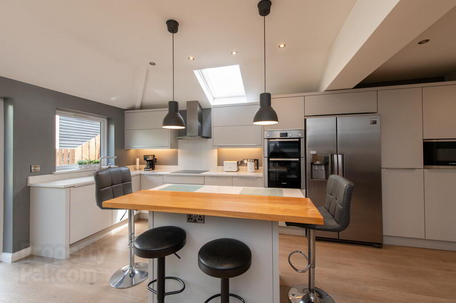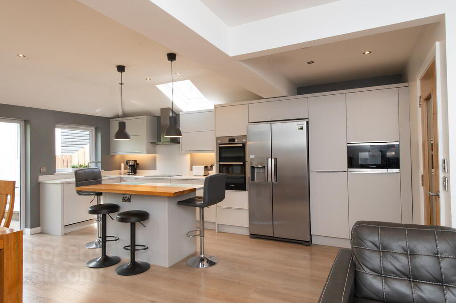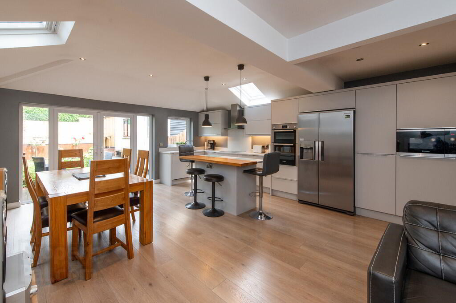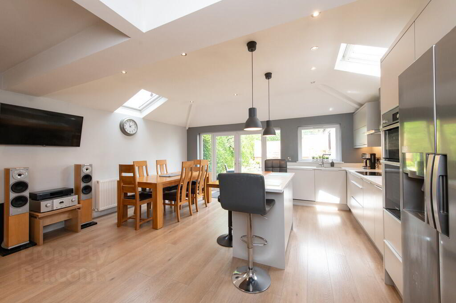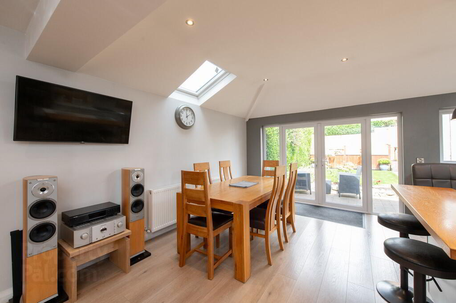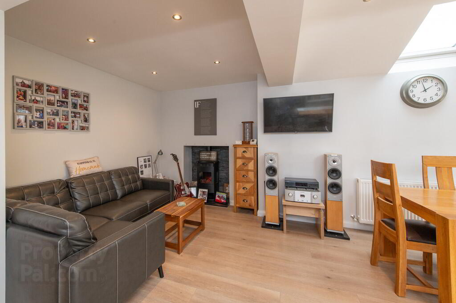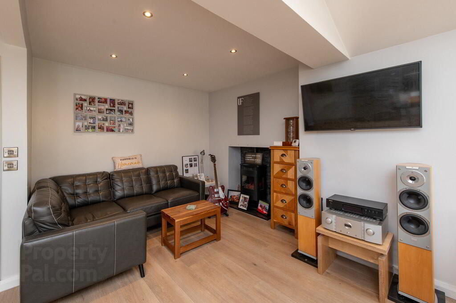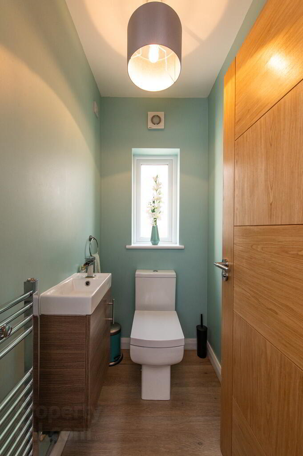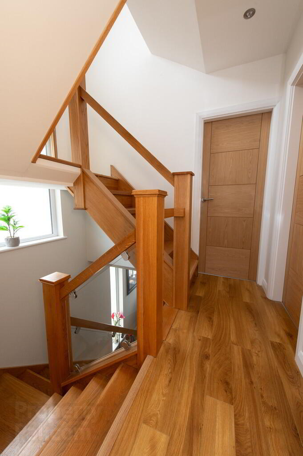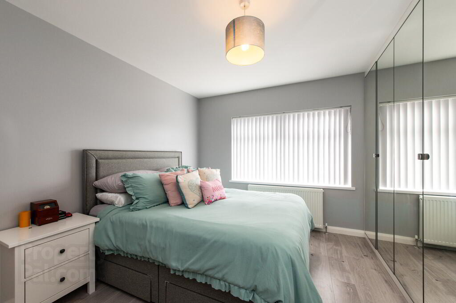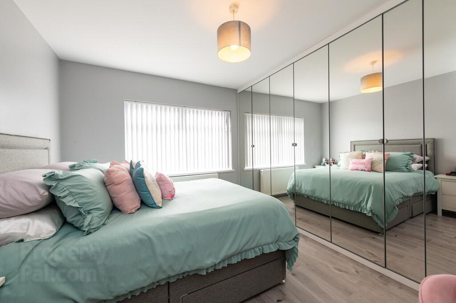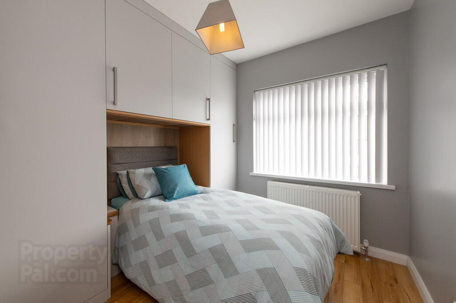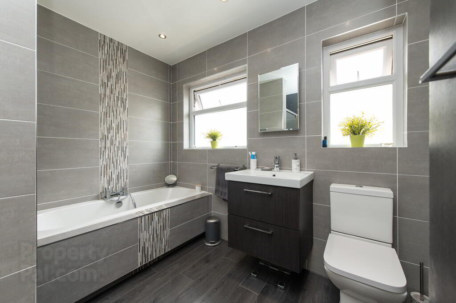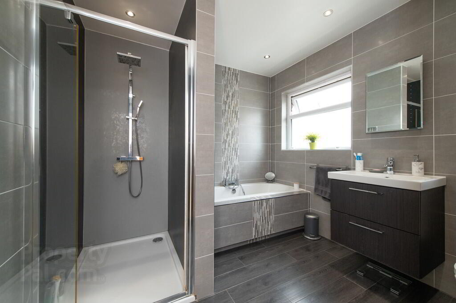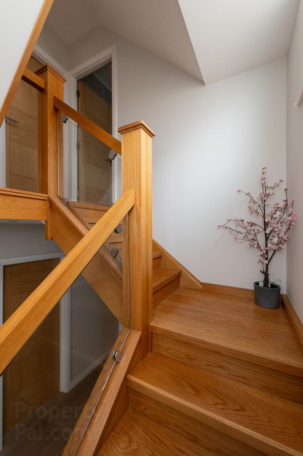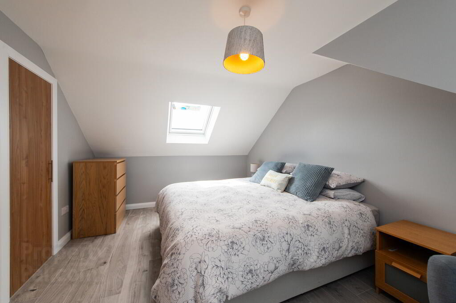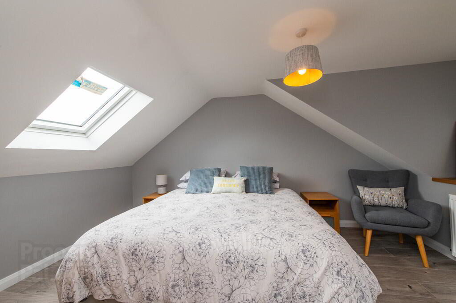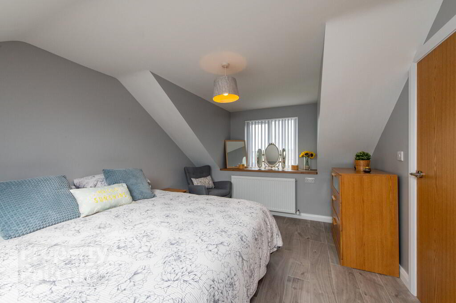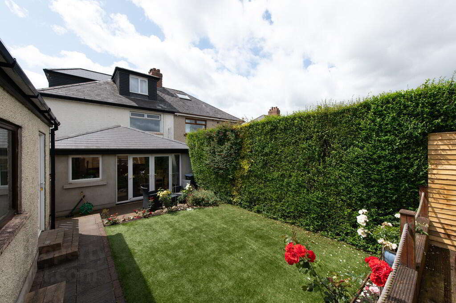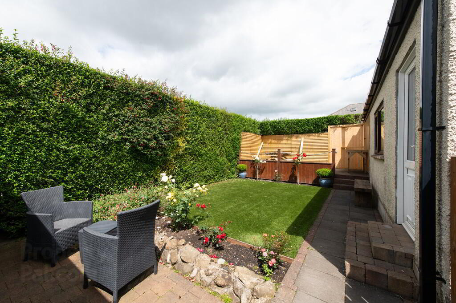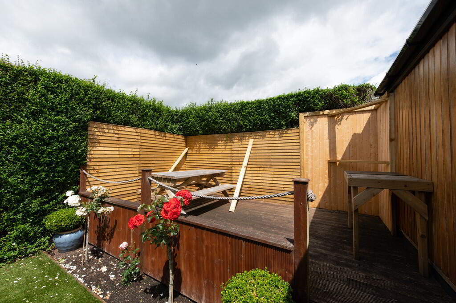9 Swanston Gardens,
Glengormley, Newtownabbey, BT36 5DR
4 Bed Semi-detached House
Offers Over £239,950
4 Bedrooms
1 Bathroom
1 Reception
Property Overview
Status
For Sale
Style
Semi-detached House
Bedrooms
4
Bathrooms
1
Receptions
1
Property Features
Tenure
Not Provided
Broadband
*³
Property Financials
Price
Offers Over £239,950
Stamp Duty
Rates
£1,150.92 pa*¹
Typical Mortgage
Legal Calculator
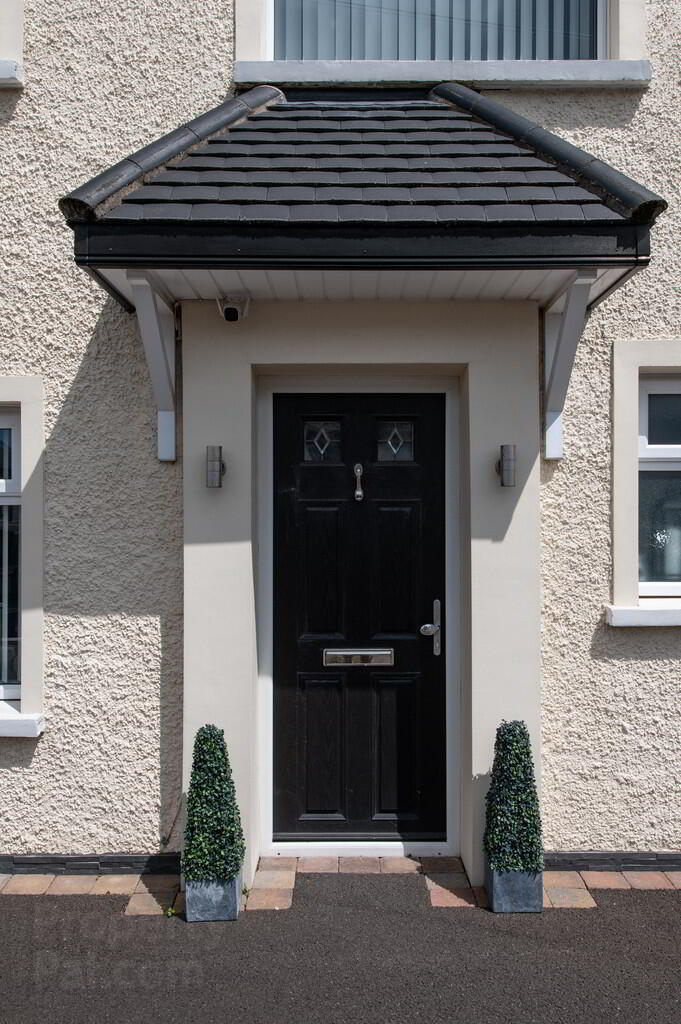
Features
- Extended semi detached property
- 4 Bedrooms all with built in wardrobes
- Lounge with laminate wood flooring
- Luxury fitted kitchen with island and casual lounge/ dining area
- Solid oak doors and staircase
- Luxury white bathroom suite
- Gas fired central heating/ Double glazing in uPVC frames
- Immaculately presented throughout
- Detached garage
- Roofspace conversion with fourth bedroom
This beautifully extended semi-detached home offers spacious, contemporary living ideal for modern family life. Boasting a stunning open plan kitchen, lounge and dining area, the heart of the home is perfect for entertaining or everyday living, with luxurious finishes throughout. A separate lounge provides additional comfort and versatility, whether used as a snug, playroom or formal sitting area. Upstairs, the property has four well-proportioned bedrooms, including a thoughtfully converted roofspace that adds both space and style. The entire property is finished to a high standard, blending modern design with practical living. Situated in a popular residential area convenient to local amenities, schools and transport links, this is a rare opportunity to acquire a home of such calibre and size. Early viewing is strongly recommended to fully appreciate everything this impressive home has to offer.
GROUND FLOORRECEPTION HALL Laminate wood flooring, downlighters, feature oak staircase with glass feature downlighters, understairs storage
CLOAKS Low flush W/C, vanity unit with mixer tap, heated towel rail, laminate wood flooring, extractor fan
LOUNGE 16' 7" x 11' 5" (5.05m x 3.48m) Laminate wood flooring, downlighters, wired for flat screen
KITCHEN 21' 8" (at max point) x 17' 1" (6.6m x 5.21m) Luxury fitted kitchen with range of high and low level units, quartz worksurfaces with upstands, feature Franke sink unit with mixer tap and vegetable sink, built in hot point hob, extractor fan, built in double oven, built in Bosch microwave, space for American fridge freezer, built in dishwasher, island with seating area.
Large casual lounge/ dining area with electric stove, French doors to garden
FIRST FLOOR Landing
BEDROOM (1) 12' 5" x 11' 5" (3.78m x 3.48m) Laminate wood flooring, including built in mirrored robes
BEDROOM (2) 12' 4" x 10' 1" (3.76m x 3.07m) Laminate wood flooring, including built in wardrobe
BEDROOM (3) 8' 5" x 8' 2" (2.57m x 2.49m) Laminate wood flooring, including built in wardrobe
BATHROOM Luxury white bathroom suite, low flush W/C, wall hung vanity unit with twin drawers, built in bath with mixer tap, large shower unit with rain shower, luxury tiling, laminate wood flooring, downlighters, feature radiator
SECOND FLOOR Landing
BEDROOM (4) 14' 2" x 10' 2" (4.32m x 3.1m) Laminate wood flooring, walk in wardrobes
OUTSIDE Front: in tarmac driveway
Side: in driveway, gated entrance
Rear in artificial grass, paved patio area, raised decking, water tap
GARAGE 26' 0" x 9' 9" (7.92m x 2.97m) Roll top door light and power


