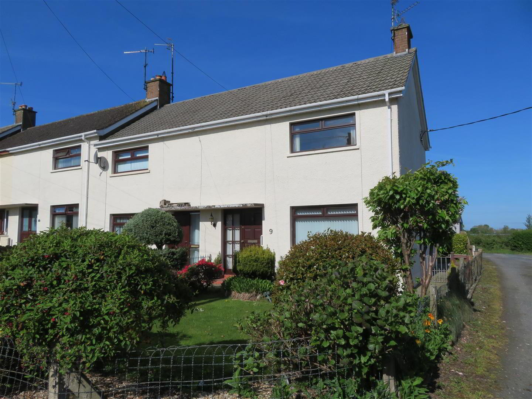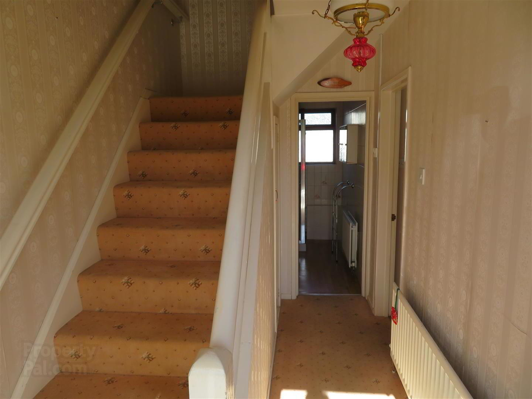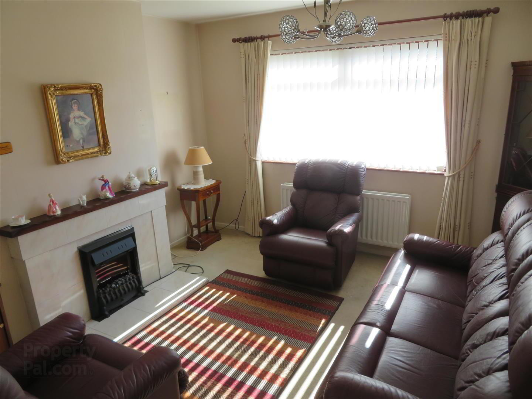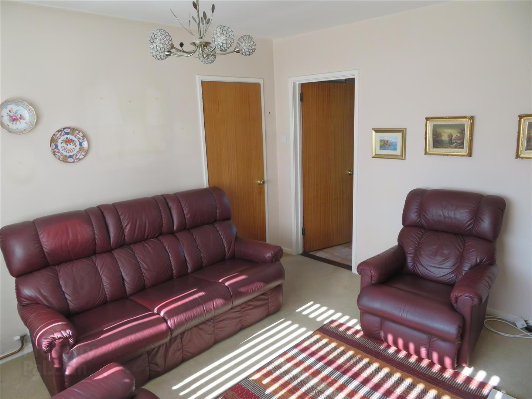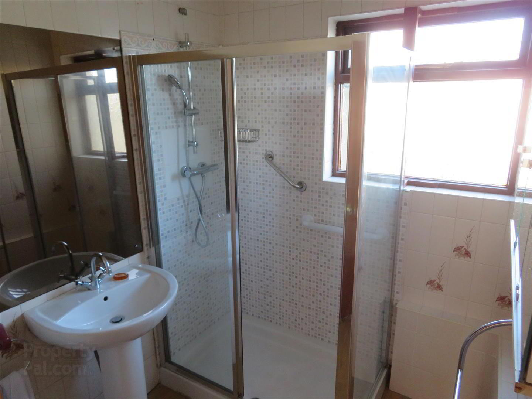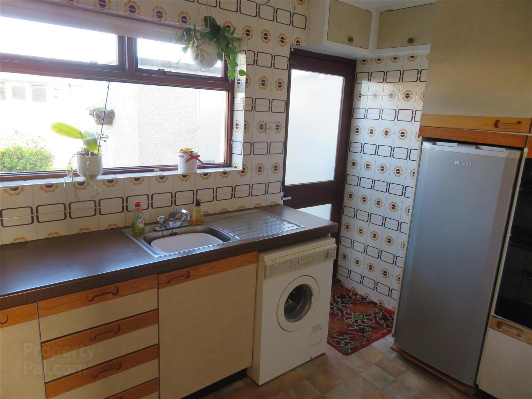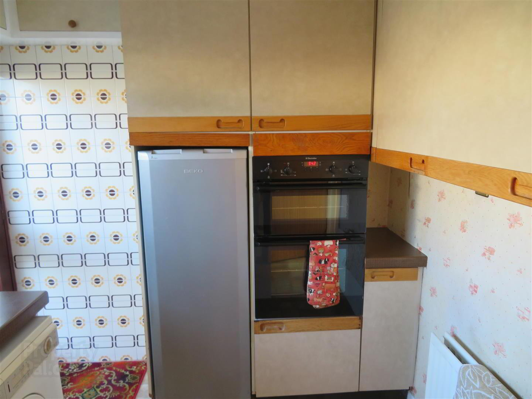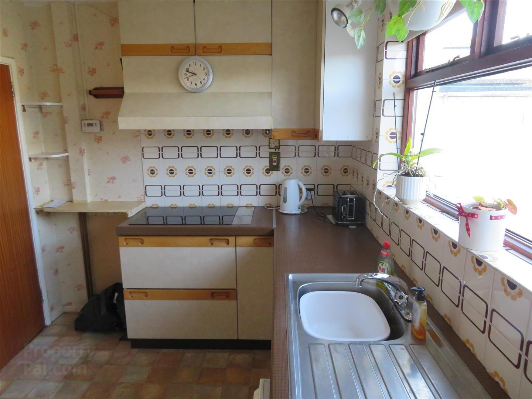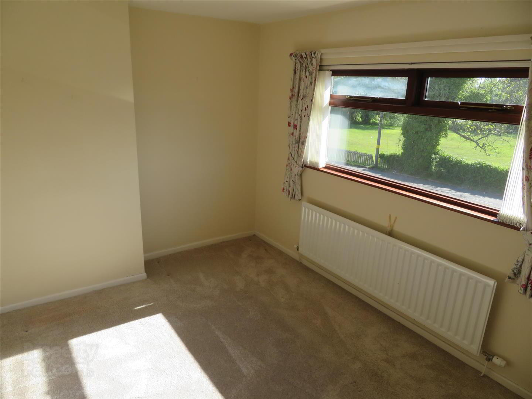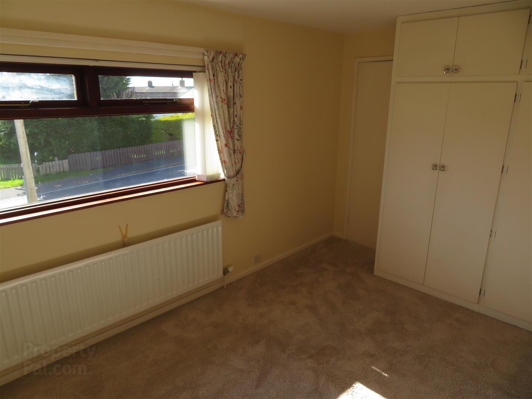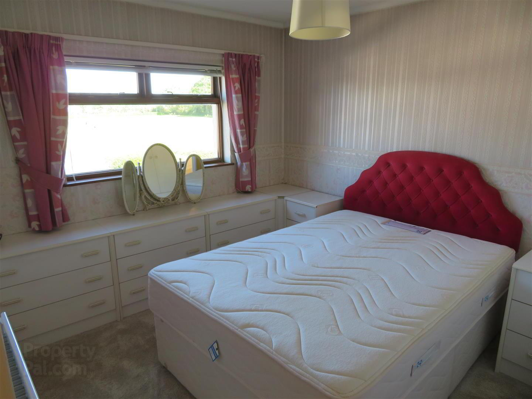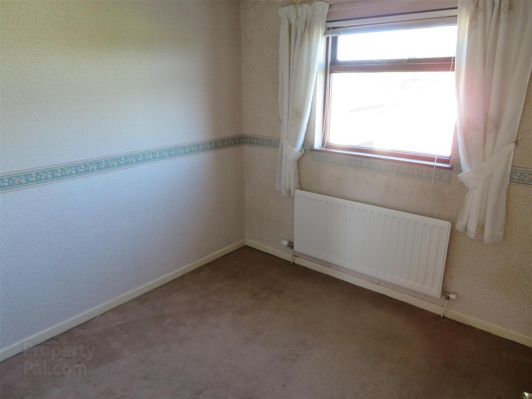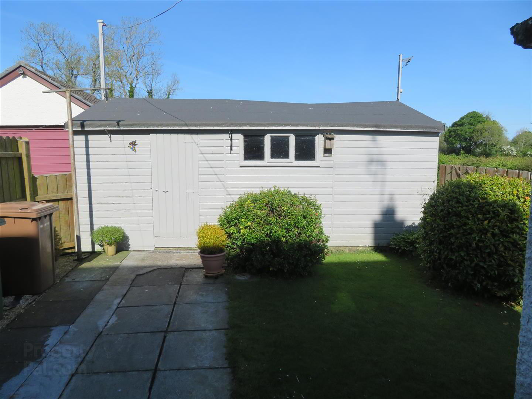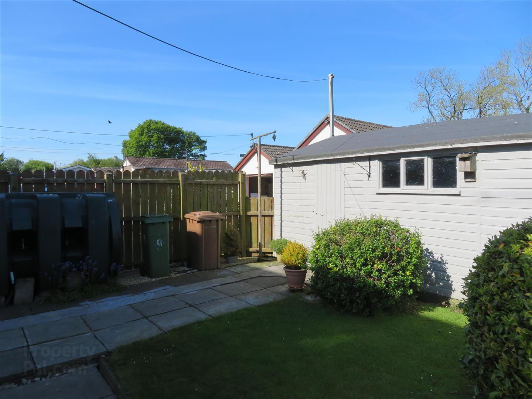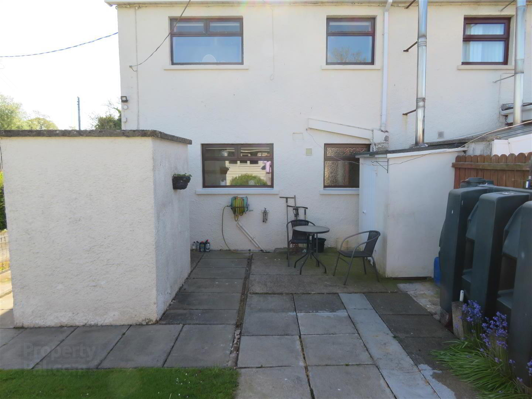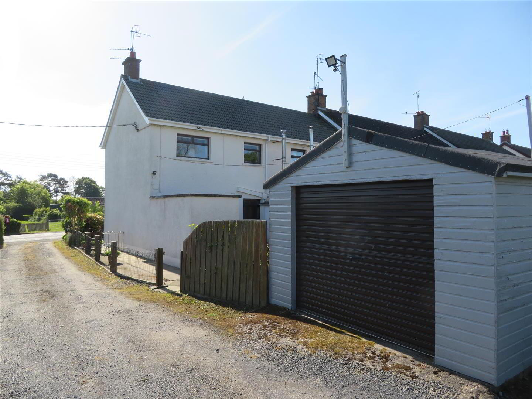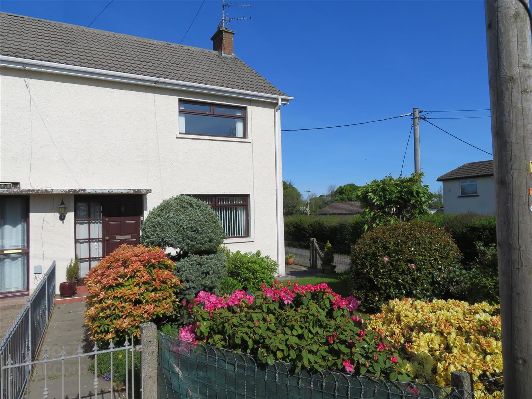9 Stevenson Terrace,
Lurgan, Craigavon, BT66 7AL
3 Bed House
Sale agreed
3 Bedrooms
1 Bathroom
1 Reception
Property Overview
Status
Sale Agreed
Style
House
Bedrooms
3
Bathrooms
1
Receptions
1
Property Features
Tenure
Not Provided
Energy Rating
Heating
Oil
Broadband Speed
*³
Property Financials
Price
Last listed at Offers Over £99,950
Rates
£644.10 pa*¹
Property Engagement
Views Last 7 Days
13
Views Last 30 Days
126
Views All Time
5,516
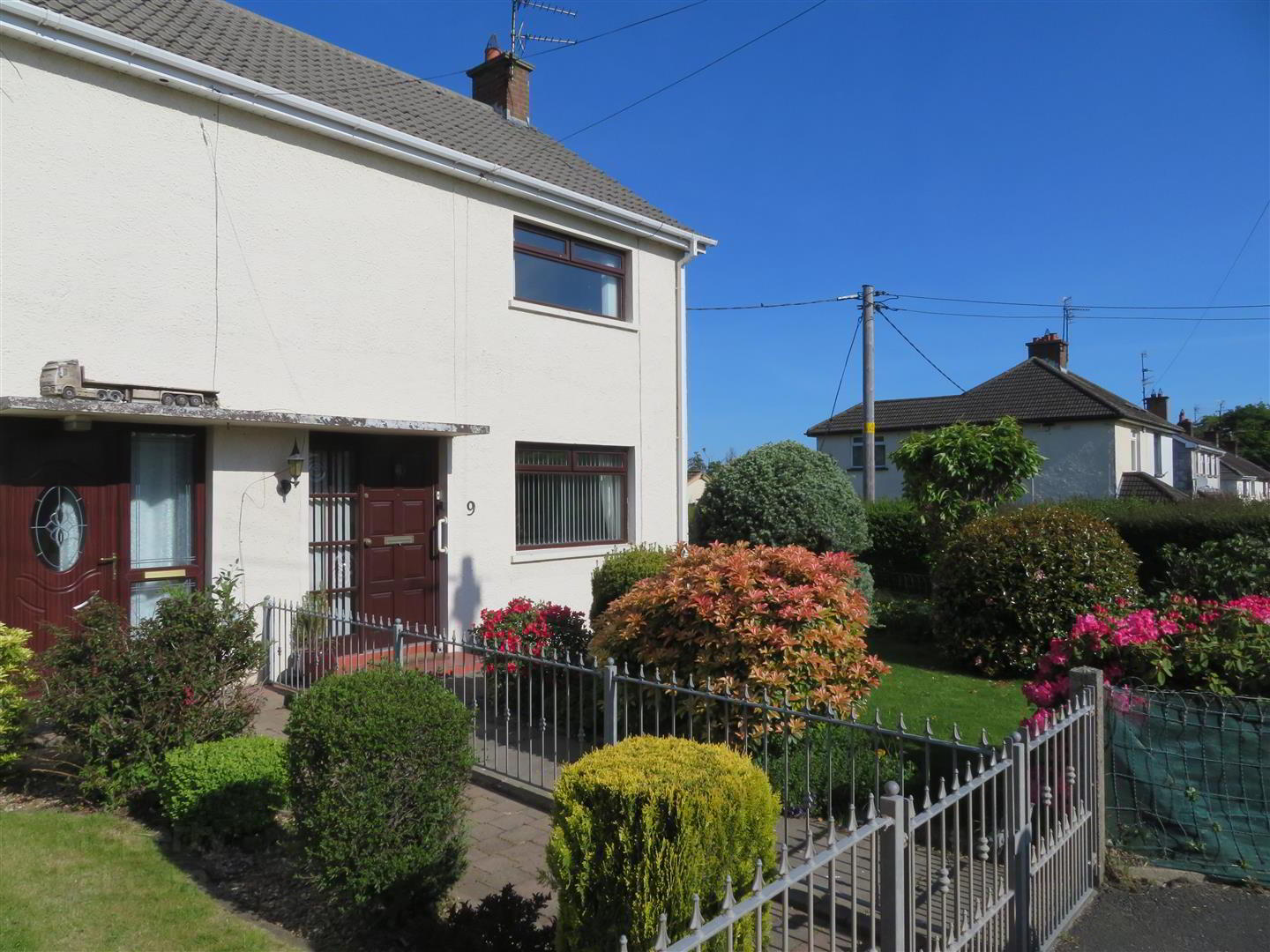
Additional Information
- Three bedrooms
- Living room
- Traditional kitchen
- Ground floor bathroom
- Timber frame double glazed windows throughout
- Oil fired central heating
- Enclosed rear garden and timber garage
Although requiring modernisation, this is a charming little property that has great potential for those who are looking to escape from town and enjoy peaceful surroundings.
As well as first time buyers, this property is expected to catch the eye of investors, offering a good rental income.
- Entrance Hall
- Accessed via timber front door, built in under stair storage and carpet flooring.
- Bathroom 2.31m x 1.80m (7'7 x 5'11)
- Walk in shower cabinet, pedestal wash hand basin, WC, vinyl flooring and tiled walls.
- Living Room 3.63m x 3.51m (11'11 x 11'6)
- Tiled fireplace with electric inset and carpet flooring.
- Kitchen 3.51m x 2.44m (11'6 x 8)
- Traditional kitchen with range of high and low level units, built in hob and double oven, plumbed space for washing machine and space for fridge, tiled walls, vinyl flooring and timber back door to rear.
- Landing
- Carpet flooring on stairs and landing, access to roof space.
- Bedroom 1 3.96m x 2.72m (13 x 8'11)
- Front aspect double bedroom with fitted wardrobes, single built in storage and carpet flooring.
- Bedroom 2 3.35m x 2.79m (11 x 9'2)
- Rear aspect double bedroom with range of fitted furniture and carpet flooring.
- Bedroom 3 2.57m x 2.39m (8'5 x 7'10)
- Rear aspect single bedroom with carpet flooring.
- Timber Garage 5.97m x 3.66m (19'7 x 12)
- Roller door, power supply.
- Outside
- Enclosed front garden with lawn and mature planted flower beds. Fully enclosed rear garden comprising lawn, paved patio, purpose built brick storage and access to garage.


