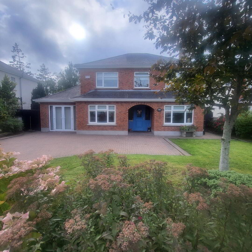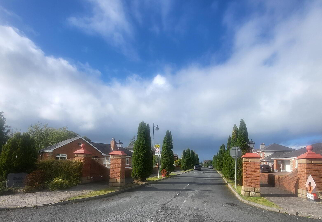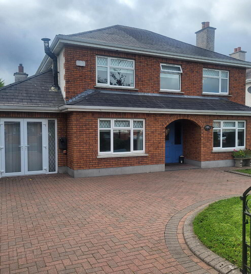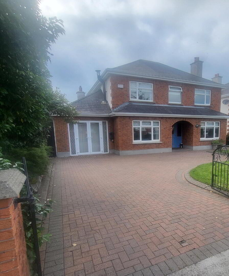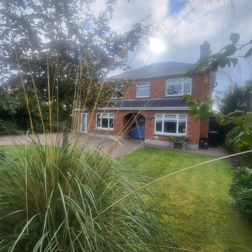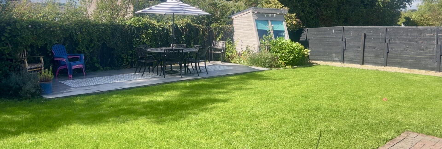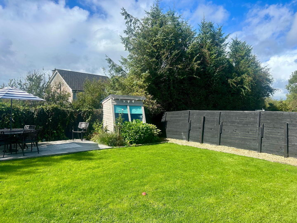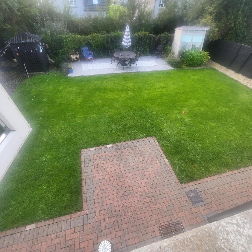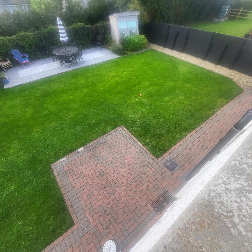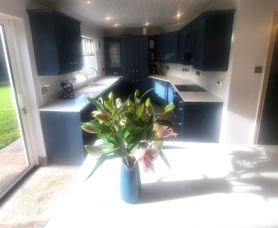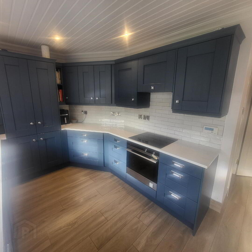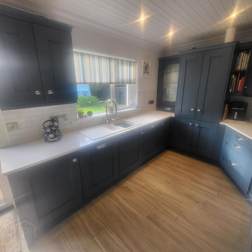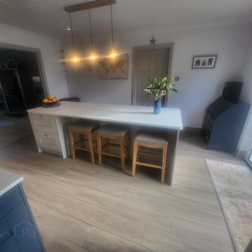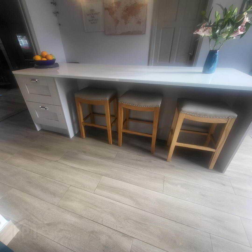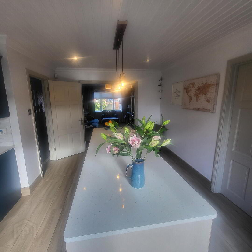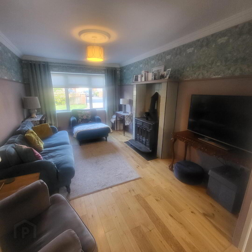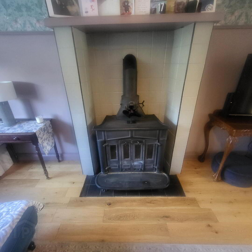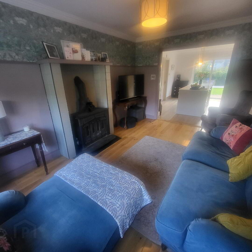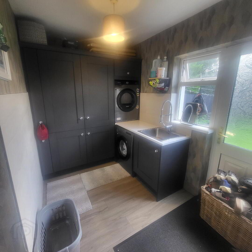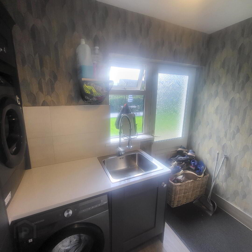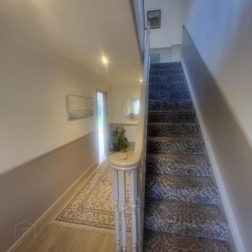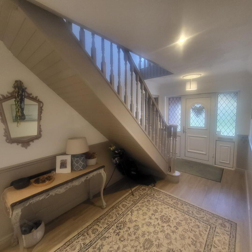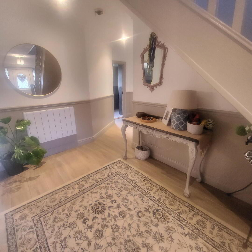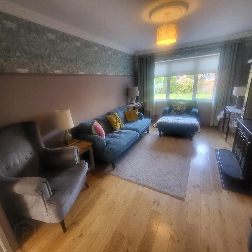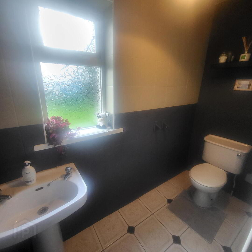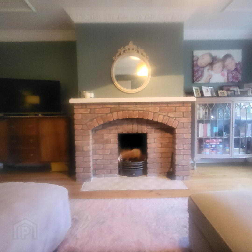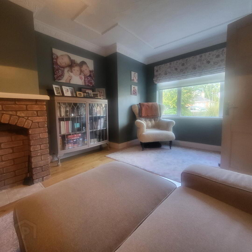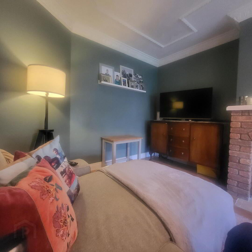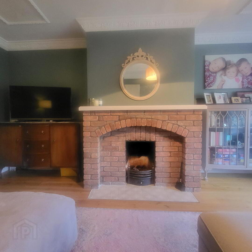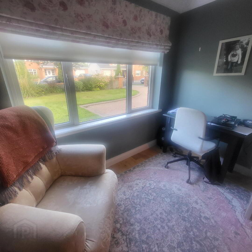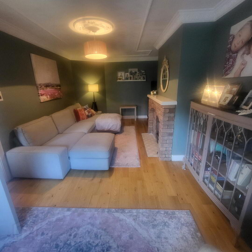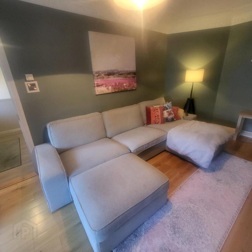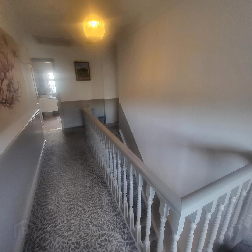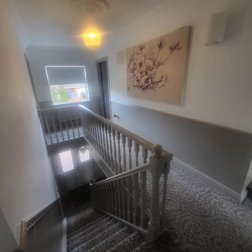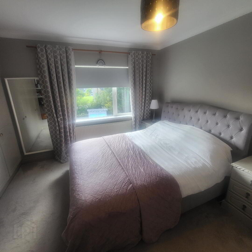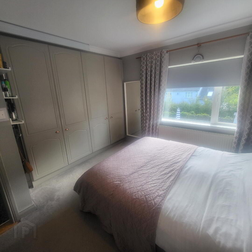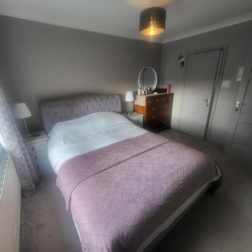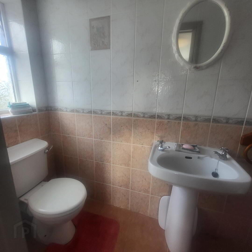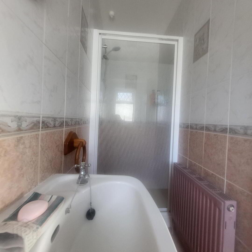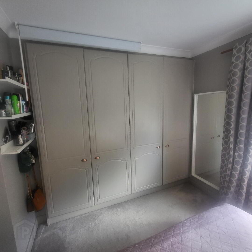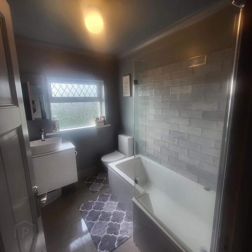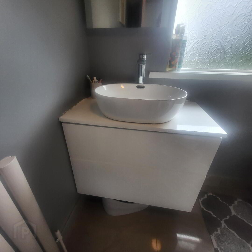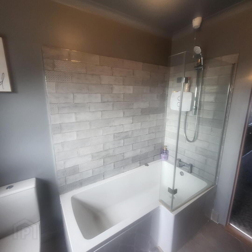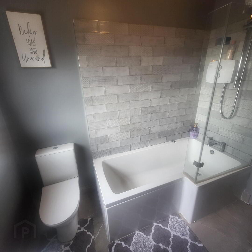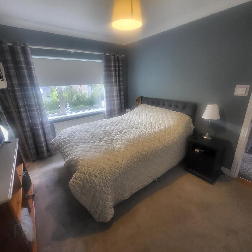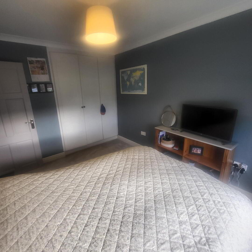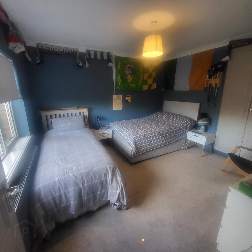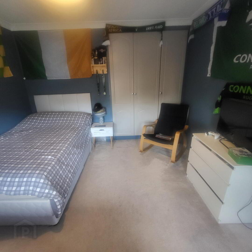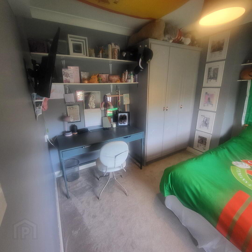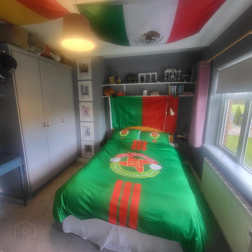9 Sliabh View,
Mohill, N41YD77
4 Bed Detached House
Price €325,000
4 Bedrooms
3 Bathrooms
Property Overview
Status
For Sale
Style
Detached House
Bedrooms
4
Bathrooms
3
Property Features
Size
172 sq m (1,851 sq ft)
Tenure
Not Provided
Property Financials
Price
€325,000
Stamp Duty
€3,250*²
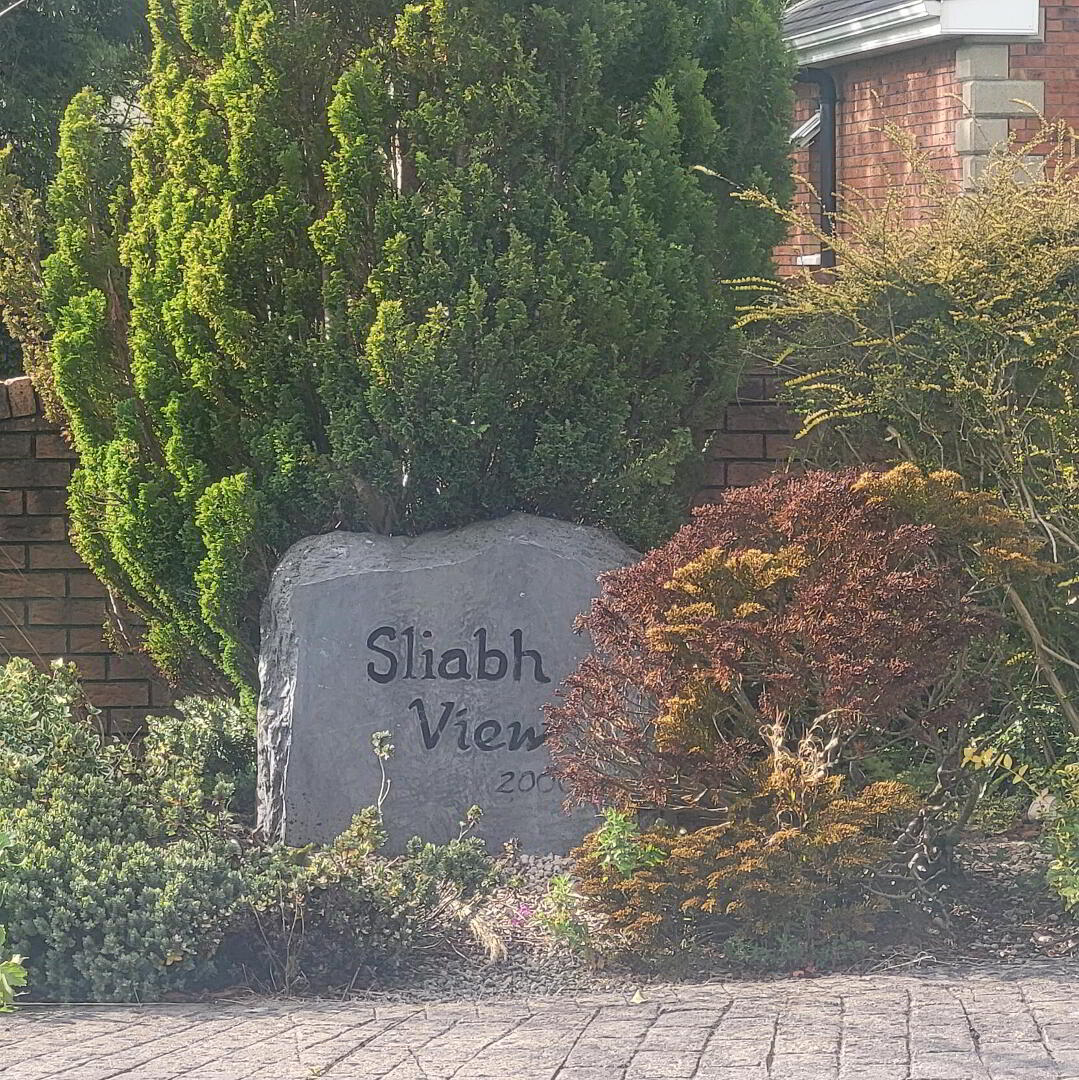
Abbey Property Sales are pleased to offer this lovely family home to the market in the sought after Sliabh View Estate in Mohill.
Sliabh View is a stunning estate within walking distance of schools, church and town centre. Ideal for a family with children going to the primary or secondary school. The estate was finished to a high standard, tree lined and brick paving driveways.
The property comes to the market in showhouse condition with a new kitchen and appliances fitted just two years ago including a double fridge freezer.
The property has a lovely sunny mature back garden with a great patio area, the front lawn has mature shrubbery.
Accommodation.
Ent Hall. 5.72 m x 2.28 m. large hallway with woodlike tiles, coving & stairway to the first level.
Kitchen/Dining Room. 6.24 m x 4.81 m. large quality room with new painted kitchen, all appliances, island, coving & feature wood ceiling.
Utility. 3.06 m x 3.01 m. lovely large room with sink unit, fitted units with double fridge/freezer, back door.
Living Room. 4.69 m x 3.13 m. lovely room just off the kitchen with semi solid wood flooring, feature fireplace with stove, coving, large window to front of house.
Sitting Room. 6.46 m x 3.28 m. large sitting room with semi solid wood flooring, feature brick fireplace, coving, feature ceiling with centre pce.
WC. 2.56 m x 1.68 m. lovely room with whb & wc, fully tiled.
Landing. 5.55 m x 1.97 m large bright landing with quality carpet, coving.
Master Bedroom. 3.80 m x 3.24 m. lovely room to the rear of the property with built in wardrobes, quality carpet, coving.
Ensuite. 3.29 m x 0.89 m. fully tiled ensuite with shower, whb & wc.
Bedroom 2. 3.83 m x 3.34 m. room with built in wardrobes, carpet & coving.
Bedroom 3. 3.80 m x 2.96 m. built in wardrobes, carpet & coving.
Bedroom 4. 3.31 m x 3.16 m. built in wardrobes, carpet & coving.
Bathroom. 2.52 m x 1.90 m. fully tiled, Bath/shower, whb & wc.
Garage/Extra Living Space. 5.30 m x 3.06 m. this room has patio doors and can be used for further accommodation subject to planning.
Are you looking for a lovely family home in a great location ?
This just might be the home for you.
Call Gerry on 086 8066701 to arrange a viewing or further information.
Don’t leave it to late to call.
This one should sell very quickly.
“All information provided is to the best of our knowledge, information & belief. The utmost care and attention on our part has been placed on providing factual and correct information. Please note that in certain instances some information may have been provided directly by the vendor to ourselves. Whilst due attention and care is taken in preparing particulars, this firm does not hold itself responsible for mistakes, errors or inaccuracies in our online advertising and give each and every viewer the right to get a professional opinion on any concern they may have

