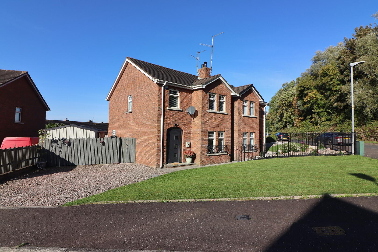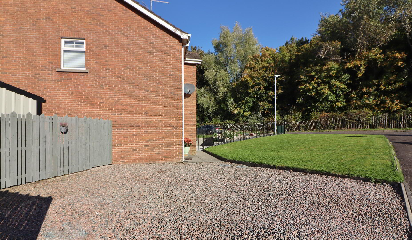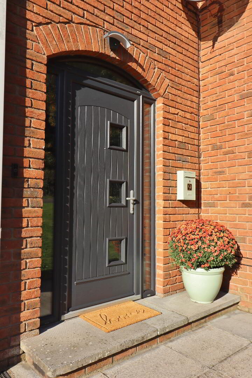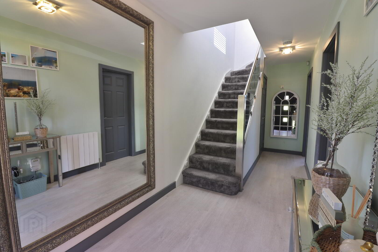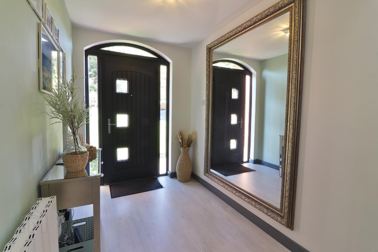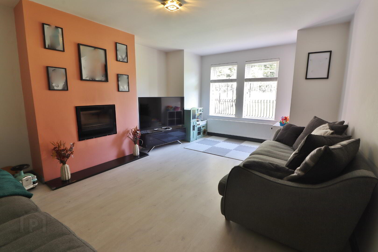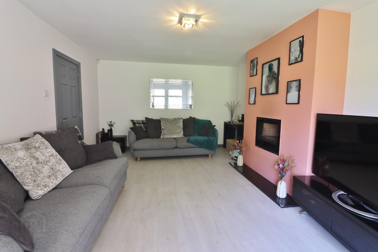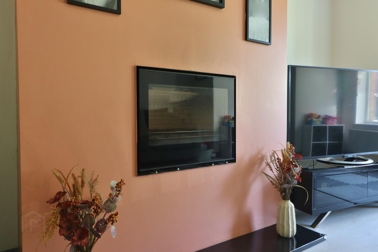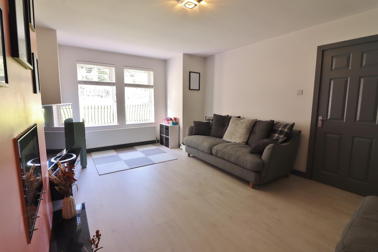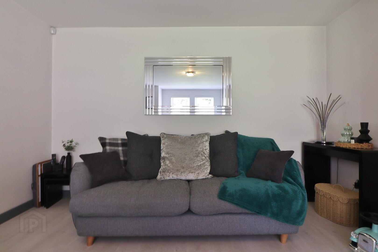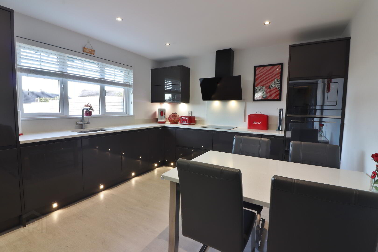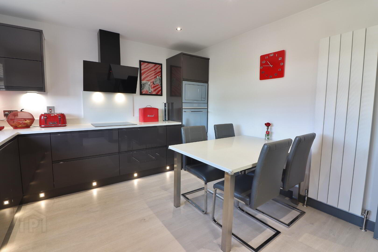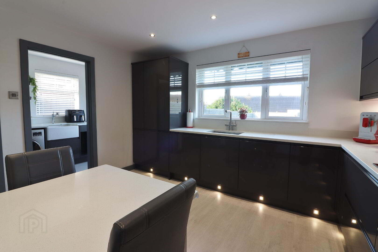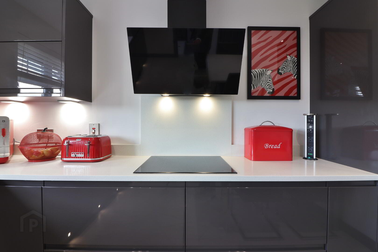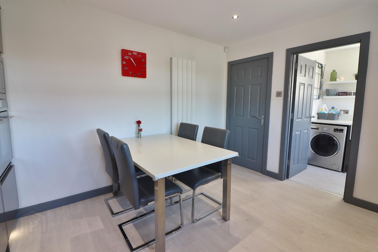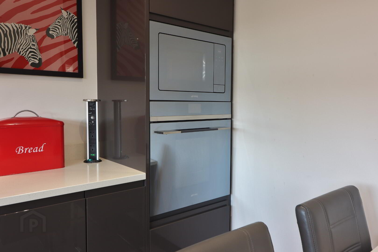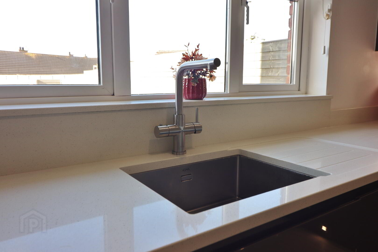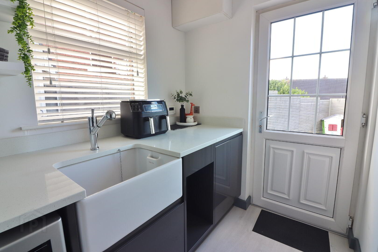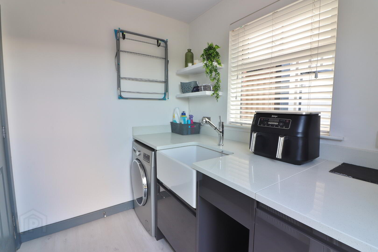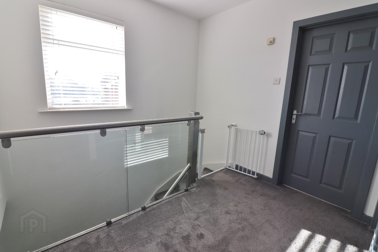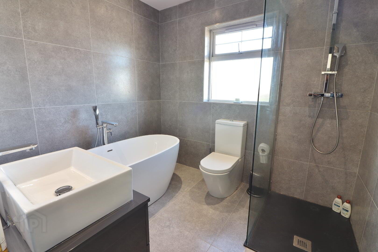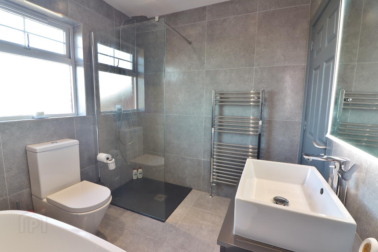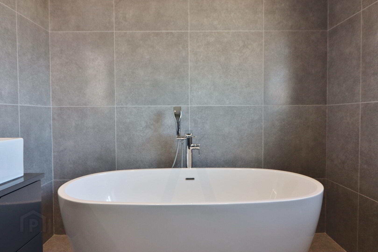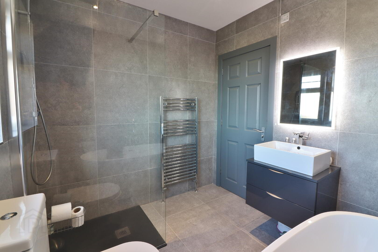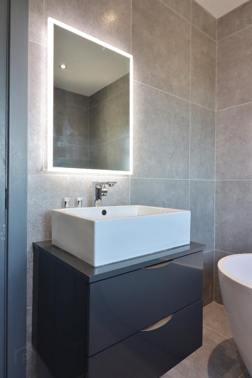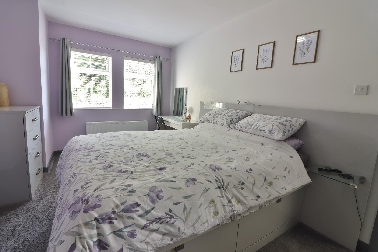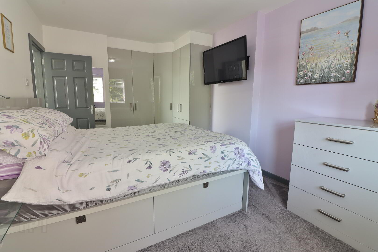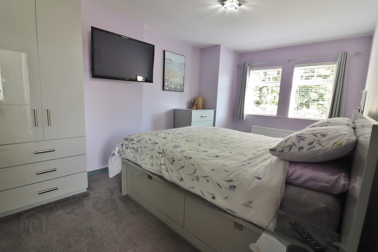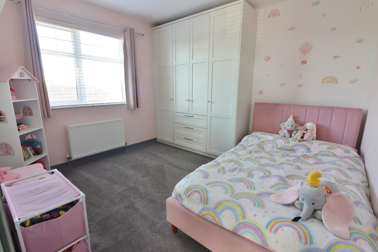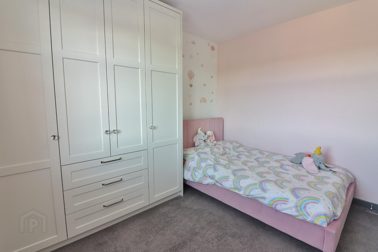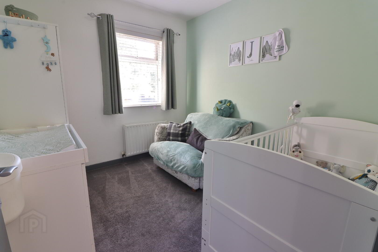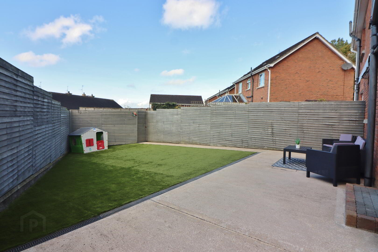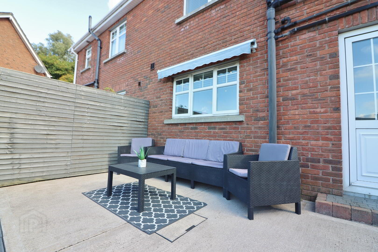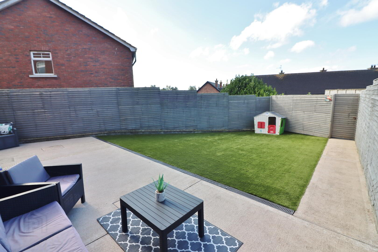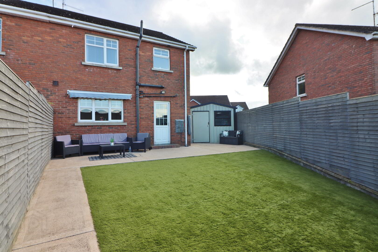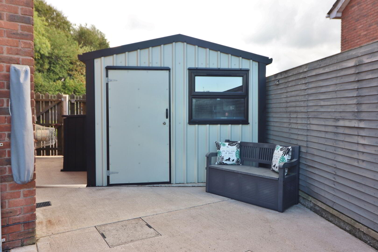9 Silverwood Leaves,
Lurgan, BT66 6LB
3 Bed Semi-detached House
Asking Price £190,000
3 Bedrooms
1 Bathroom
1 Reception
Property Overview
Status
For Sale
Style
Semi-detached House
Bedrooms
3
Bathrooms
1
Receptions
1
Property Features
Tenure
Not Provided
Heating
Oil
Broadband Speed
*³
Property Financials
Price
Asking Price £190,000
Stamp Duty
Rates
£1,029.50 pa*¹
Typical Mortgage
Legal Calculator
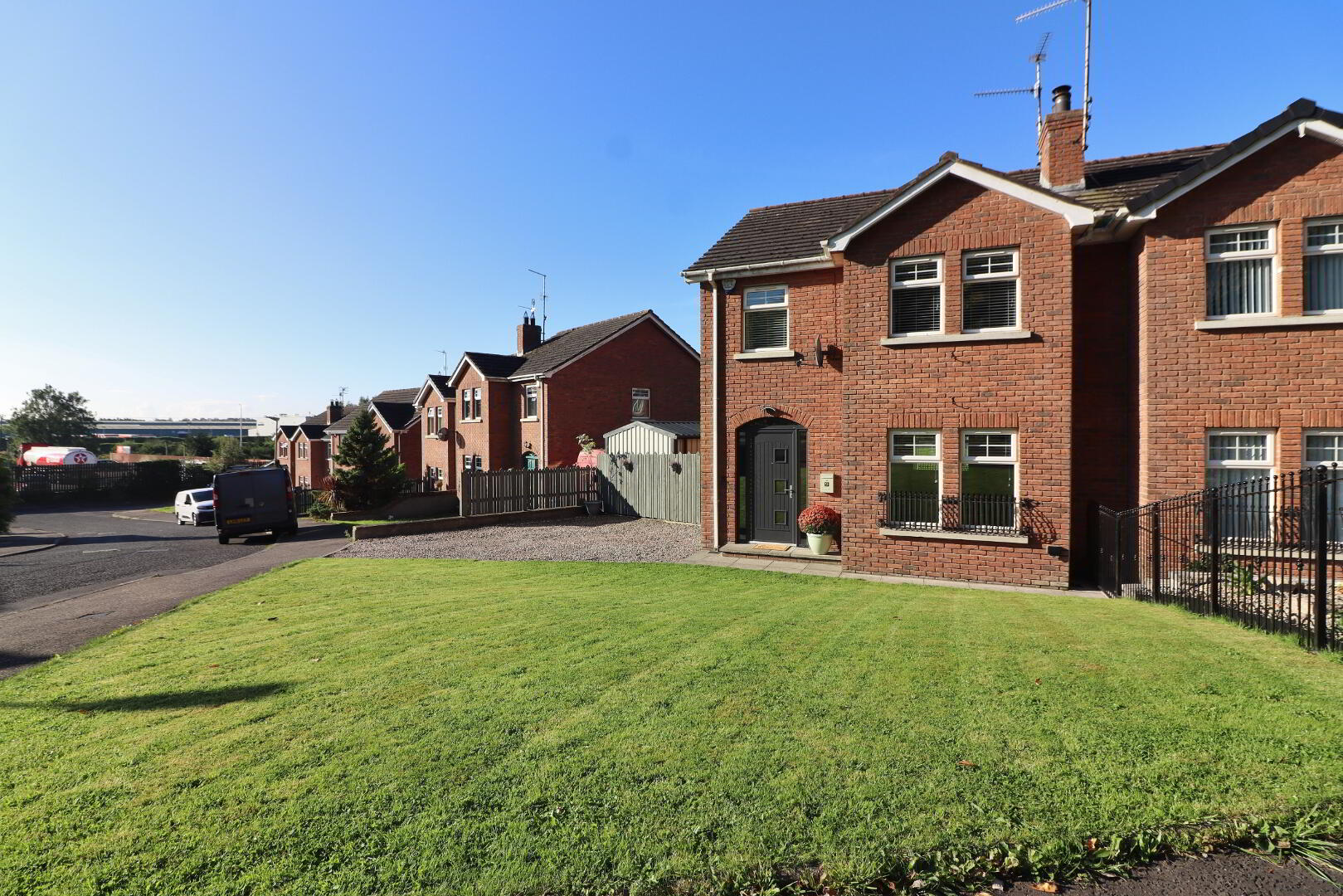
9 Silverwood Leaves, Lurgan
New to the market for sale is this beautifully presented 3 bedroom semi detached family home located in the highly sought after Silverwood Leaves development in Lurgan. Finished to an exceptional standard, this home is situated on a generous sized site in a semi rural setting and offers spacious and modern living accommodation throughout. Its location also ensures that Lurgan town centre, schools, all local amenities and M1 motorway network are within easy reach. This is the perfect opportunity for the first time buyer!
Accommodation comprises 3 bedrooms, spacious lounge, contemporary fitted kitchen/dinette, utility room and luxury bathroom suite upstairs. This property also benefits from oil fired central heating and white Pvc double glazed windows throughout. Outside there is an open front garden laid in lawn with driveway laid in pebble stones and spacious enclosed back garden part laid in astro artificial grass lawn, part laid in concrete.
ENTRANCE HALL: Composite front door with small glass insets and side glass panels, built in cloakroom, laminate wooden flooring, double panel radiator, power points.
LOUNGE: 15’01” x 12’06” (To include chimney breast) Alcove 8’02” x 2’11”. Stovax multi fuel inset stove, laminate wooden flooring, double panel radiator, power points, aerial point.
KITCHEN/DINETTE: 12’06” x 11’03”. Contemporary fitted kitchen with low & high level units and under lighting, Quartz worktops and Quartz splashback, undermount sink unit with mixer taps and drainer, built in Smeg hob with Elica extractor fan, built in Smeg oven & microwave, integrated fridge/freezer, recess spotlighting, laminate wooden flooring, white vertical panel radiator, power points.
UTILITY ROOM: Contemporary fitted low level units with Belfast sink, Quartz worktop and Quartz splashback, laminate wooden flooring, plumbed for washing machine, double panel radiator, power points.
FIRST FLOOR: Glass balastrade panels with stainless steel hand rail and underlighting on staircase, built in storage area, access to roof space with retractable loft ladder.
BEDROOM 1: 16’0” x 10’01” (At largest point/To include fitted robes). Fitted robes and drawer units, double panel radiator, power points.
BEDROOM 2: 11’0” x 10’01” (To include fitted robes). Fitted robes and drawer units, double panel radiator, power points.
BEDROOM 3: 9’05” x 8’06”. Double panel radiator, power points.
BATHROOM: Luxury white 3 piece suite comprising free standing bath, vanity unit and low flush wc, step in power shower cubicle with waterfall showerhead and grey slate tray, recess spotlighting, tiled walls throughout, tiled flooring, chrome towel radiator.
HEATING: Oil fired central heating.
OTHER: Grey coloured panelled interior doors throughout.
OUTSIDE: Open front garden laid in lawn with driveway laid in pebble stones. Spacious enclosed back garden paid laid in astro artificial grass lawn, part laid in concrete and enclosed storage area for oil tank and bins.
DISCLAIMER: These particulars are given on the understanding that they will not be construed as part of a contract, conveyance or lease. Whilst every care is taken in compiling the information, we can give no guarantee as to thereof and any intended purchasers or tenants are recommended to satisfy themselves regarding the particulars.
Please note that we wish to inform prospective purchasers that we have not tested any systems, fittings or any other equipment in this property. All measurements are approximate.
Many people need to sell their own home in order to buy another property. If this is applicable to you please do not hesitate to contact the office to avail of our FREE VALUATION service which is provided as a courtesy and is without any obligation on your part.
Any floor plans and measurements are approximate and are shown for illustrative purposes only.


