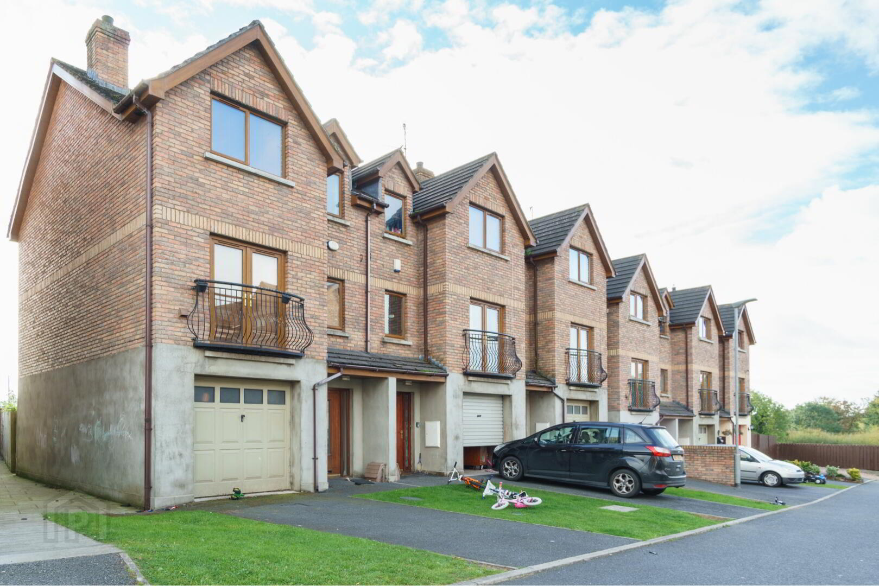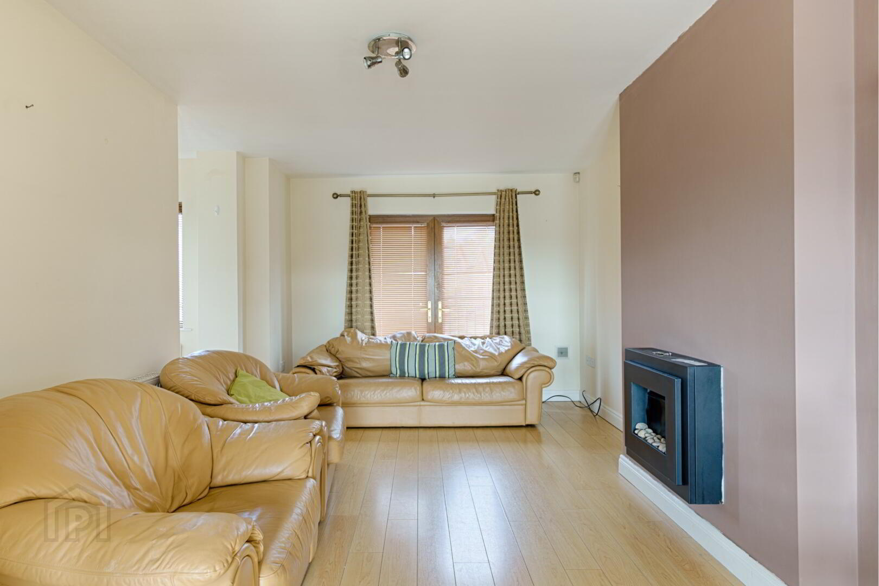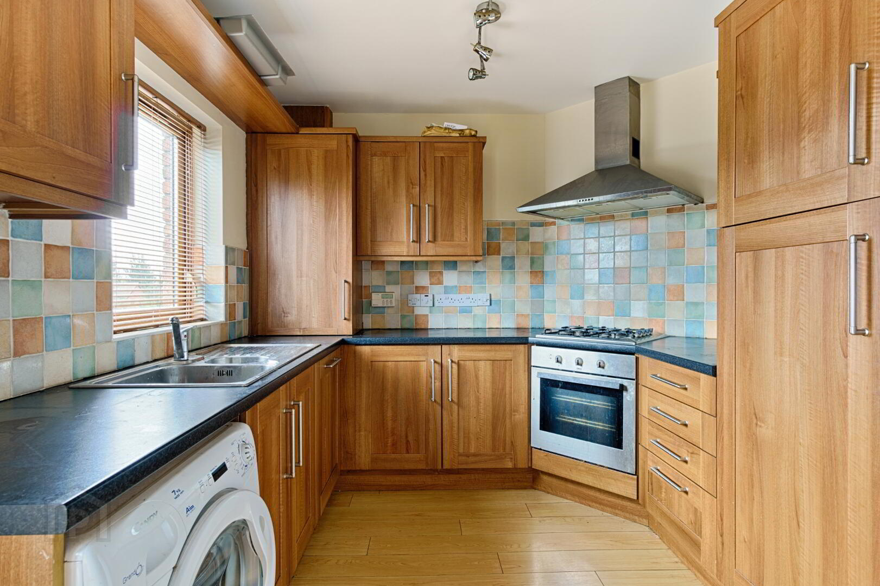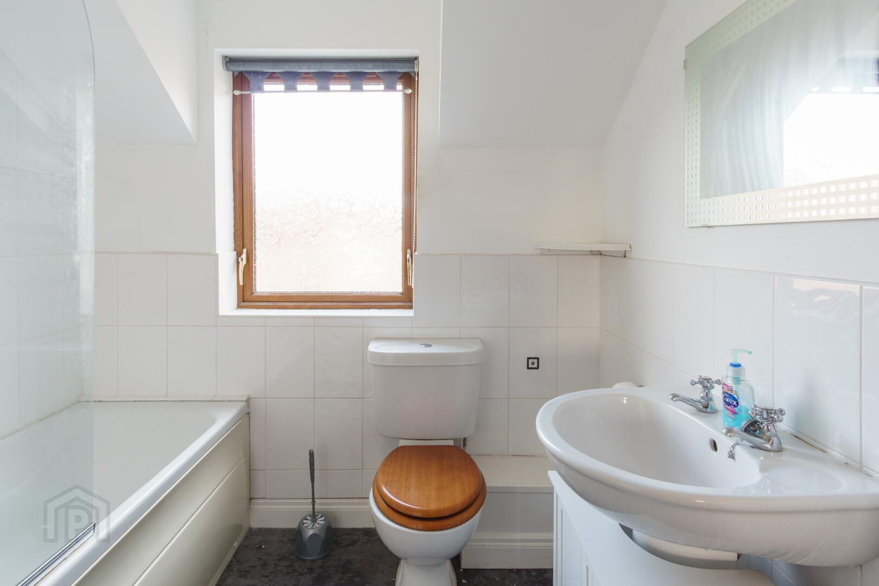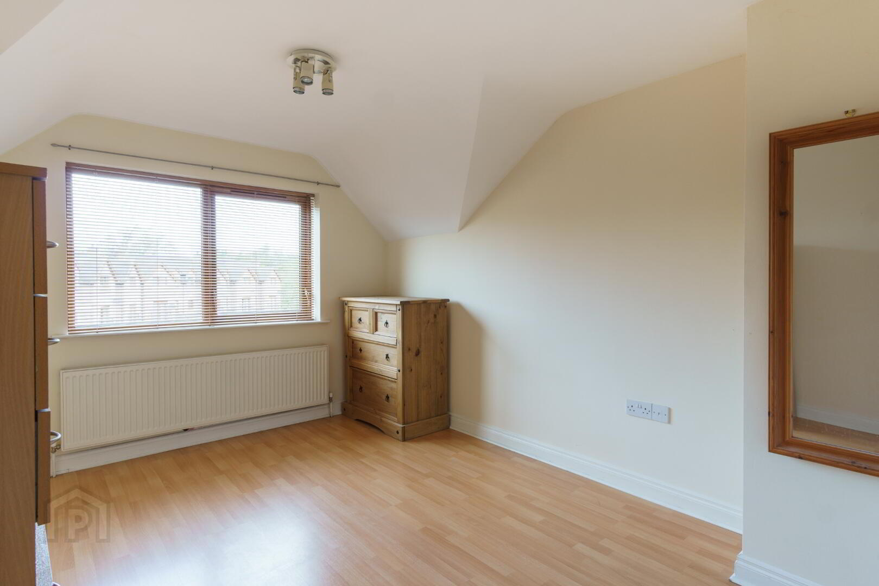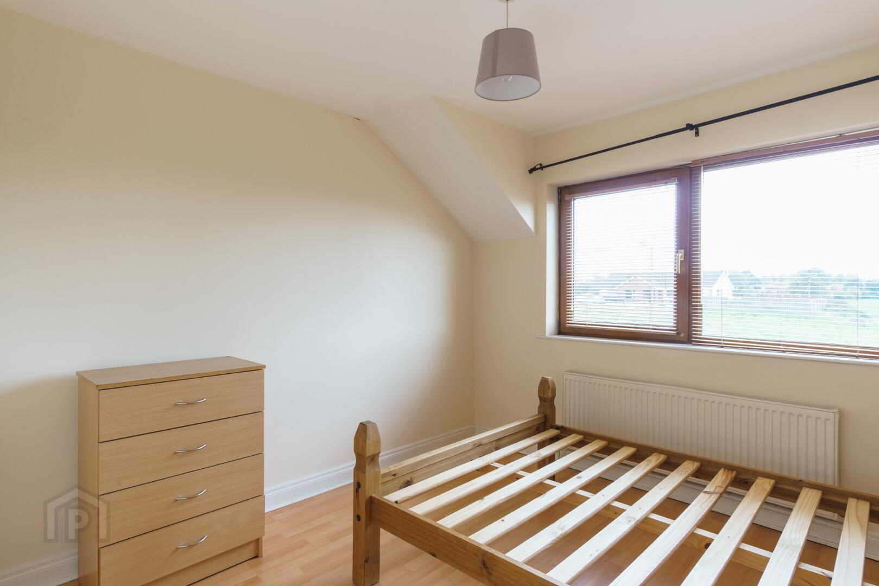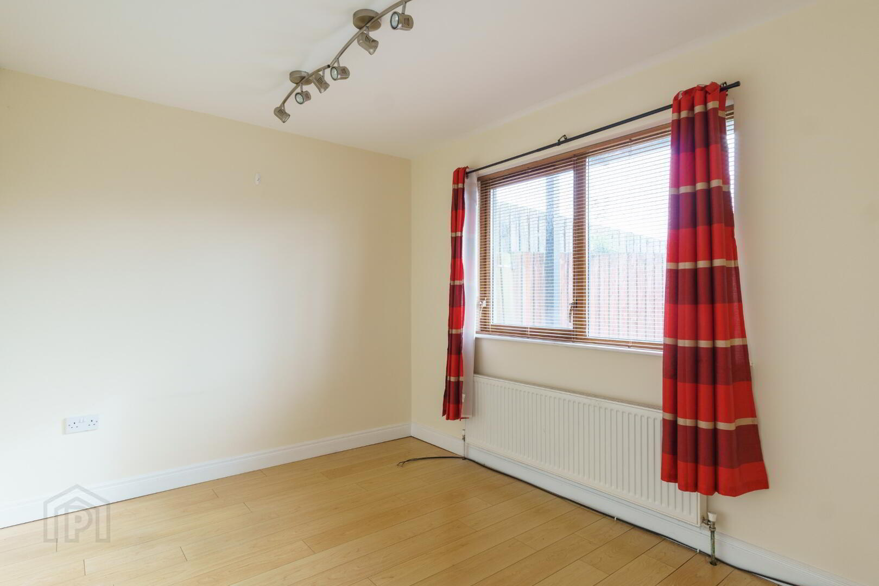9 Silverwood Green,
Lurgan, Craigavon, BT66 6SS
4 Bed Mid-terrace House
Offers Around £134,950
4 Bedrooms
3 Bathrooms
1 Reception
Property Overview
Status
For Sale
Style
Mid-terrace House
Bedrooms
4
Bathrooms
3
Receptions
1
Property Features
Tenure
Not Provided
Heating
Gas
Broadband Speed
*³
Property Financials
Price
Offers Around £134,950
Stamp Duty
Rates
£1,161.49 pa*¹
Typical Mortgage
Legal Calculator
Property Engagement
Views Last 7 Days
757
Views Last 30 Days
3,326
Views All Time
7,435
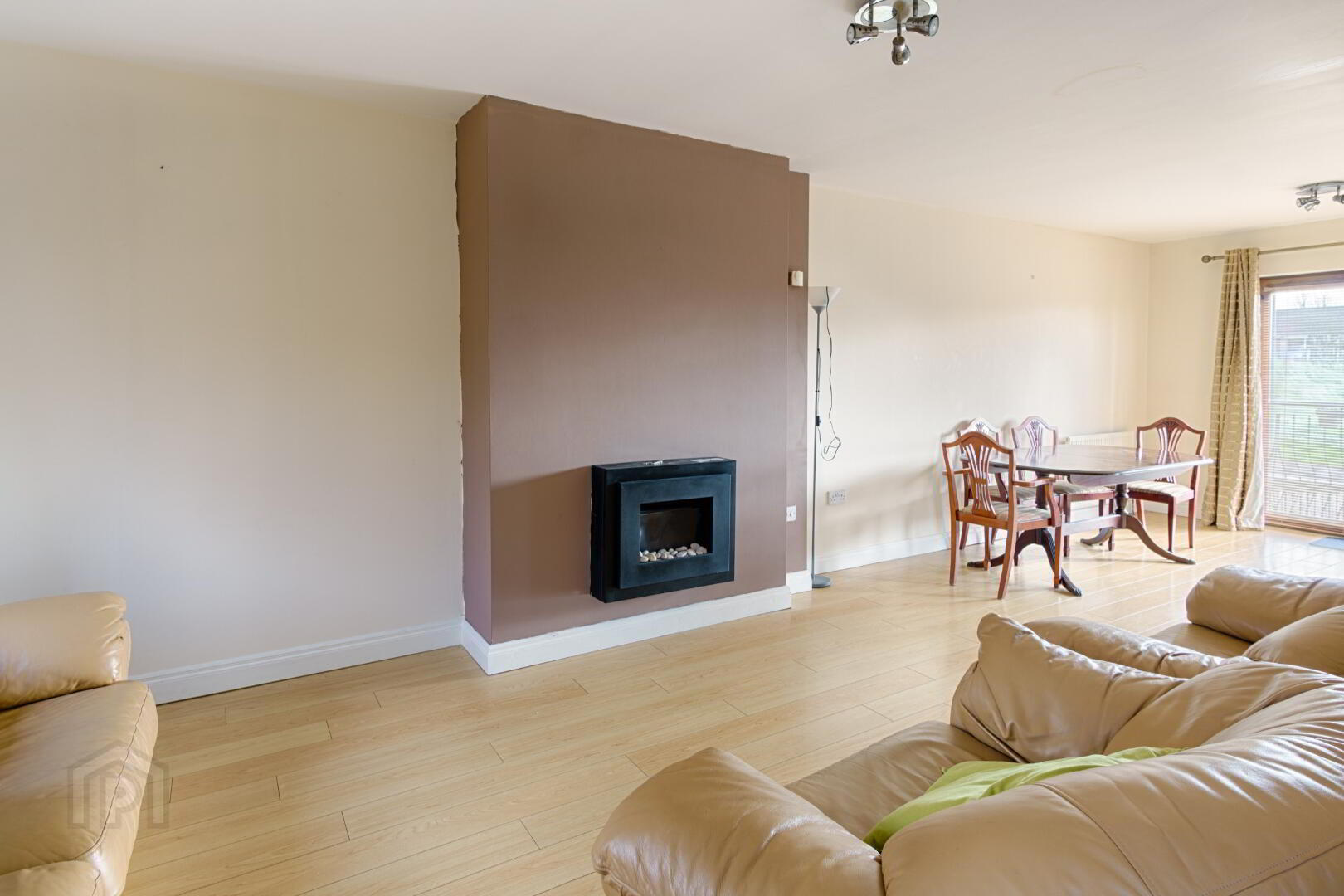
Additional Information
- Excellent four-bedroom townhouse, including master with en-suite
- Spacious accommodation arranged over three floors
- Decorated to a high standard throughout
- Bright, well-proportioned living area
- Modern kitchen with ample dining space
- Integral garage and off-street parking
- Gas central heating and double glazing
- Conveniently located close to the M1 motorway
- Within easy walking distance of Lurgan town centre
- Ideal for families or professionals
- Early viewing strongly recommended
Located in a highly convenient residential area close to the M1 motorway and just minutes from Lurgan town centre, this excellent four-bedroom townhouse offers spacious, modern living ideally suited to families or professionals alike.
Finished to a high standard throughout, the property boasts generous accommodation across three floors, including a bright and welcoming living area, a stylish kitchen with ample dining space, and four well-proportioned bedrooms – the master featuring an en-suite shower room.
Additional benefits include a private integral garage, off-street parking, gas central heating, and double glazing throughout. The home is further enhanced by tasteful, contemporary décor and quality flooring.
Early viewing is highly recommended, as properties of this calibre and location rarely stay on the market for long.
ENTRANCE HALL
Stairwell, cloaks cupboard, internal garage access.
W.C.
White low flush w.c., pedestal wash hand basin.
BEDROOM 4 / OFFICE 3.25m x 2.67m
FIRST FLOOR LANDING
LOUNGE / DINING ROOM 8.33m x 3.23m increasing to 5.26 (kitchen)
Display gas fireplace, two sets of patio doors, Juliet balcony to front and full balcony to rear.
KITCHEN AREA
Fittel "Alwood" kitchen with integrated oven and gas hob, extractor fan, plumbed for dishwasher and washing machine, tiled splashbacks.
SECOND FLOOR LANDING
MASTER BEDROOM
Laminate flooring.
EN-SUITE SHOWER ROOM
White suite comprising enclosure with thermostatic shower, low flush w.c., pedestal wash hand basin, extractor fan.
BEDROOM 2 3.09m x 2.95m
Laminate flooring.
BEDROOM 3 / DRESSING ROOM 2.72m x 1.50m (to robes)
Laminate flooring.
BATHROOM
White suite comprising panel bath, low flush w.c., pedestal wash hand basin, half tiled walls, airing cupboard.
OUTSIDE
Two car drive to front.
Rear yard.
Disclaimer:
These particulars, whilst believed to be accurate, are set out as a general guideline and do not constitute any part of an offer or contract. Intending Purchasers should not rely on them as statements or representation of fact, but must satisfy themselves by inspection or otherwise as to their accuracy. Please note that we have not tested any apparatus, equipment, fixtures, fittings or services including central heating and so cannot verify they are in working order or fit for their purpose. Furthermore, solicitors should confirm if moveable items described in the sales particulars are in fact included in the sale since circumstances do change during the marketing or negotiations. Although we try to ensure accuracy, if measurements are used in this listing, they may be approximate. Therefore if intending Purchasers need accurate measurements to order carpeting or to ensure existing furniture will fit, they should take such measurements themselves. Photographs are reproduced for general information and it must not be inferred that any item is included for sale with the property.

