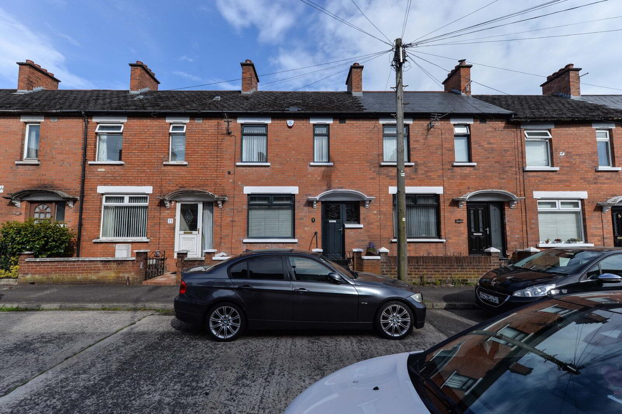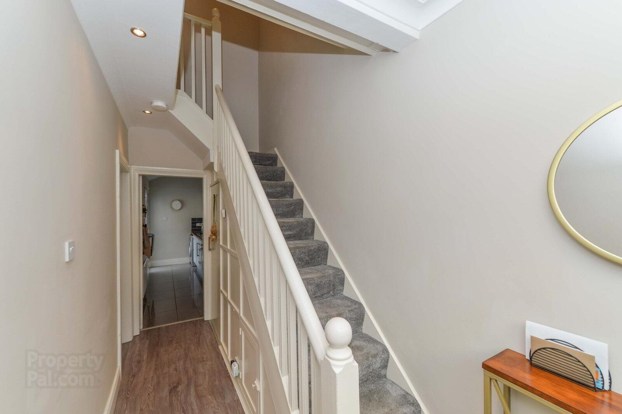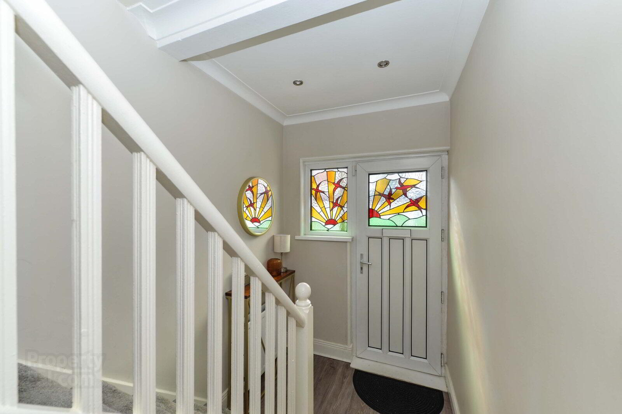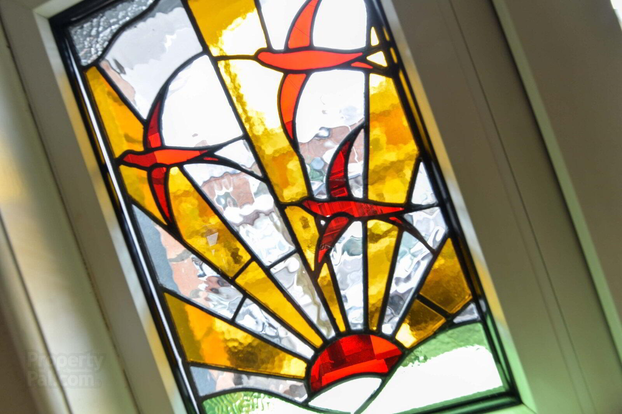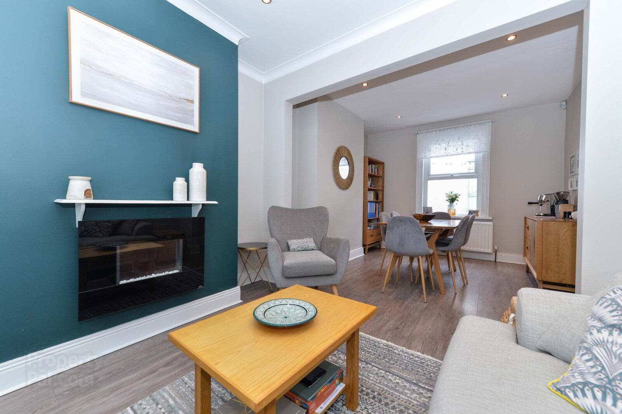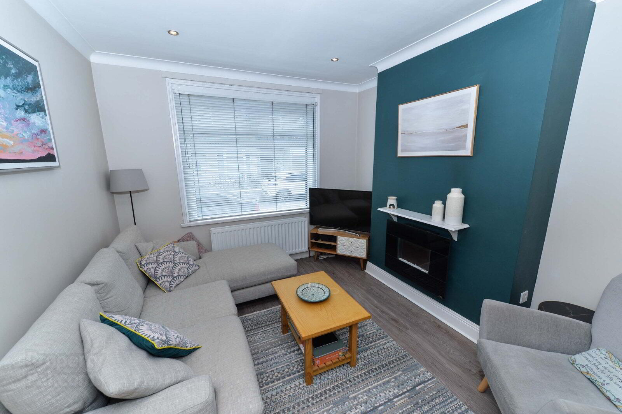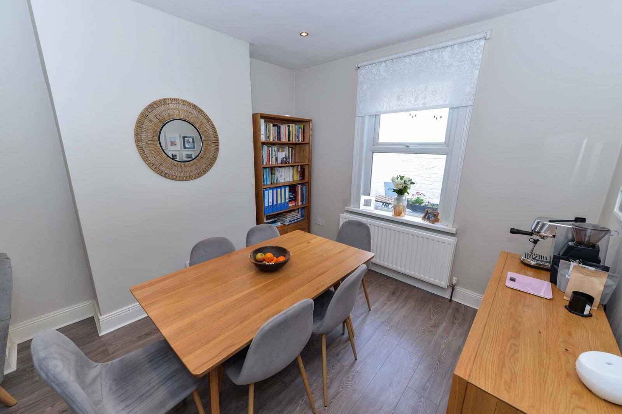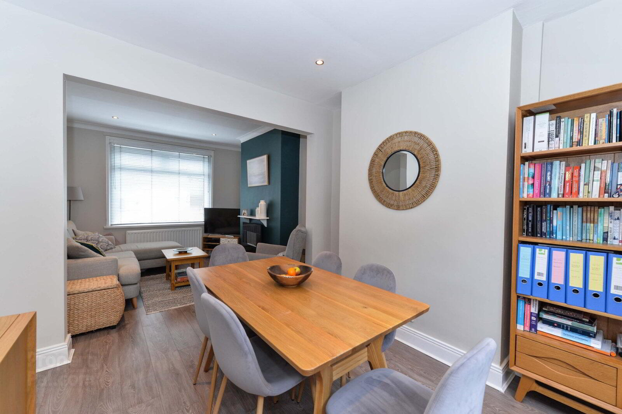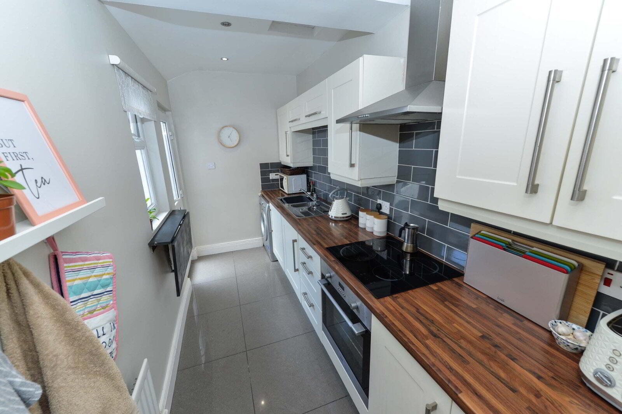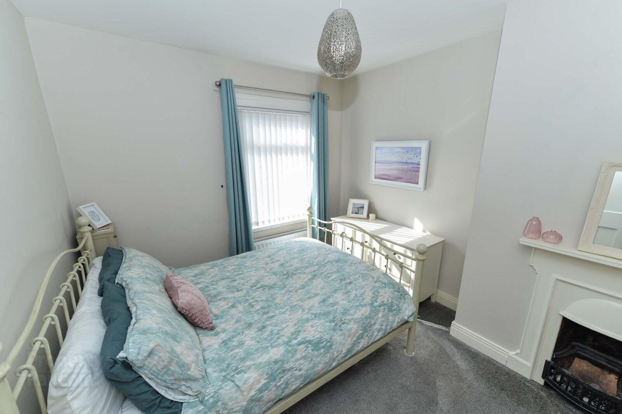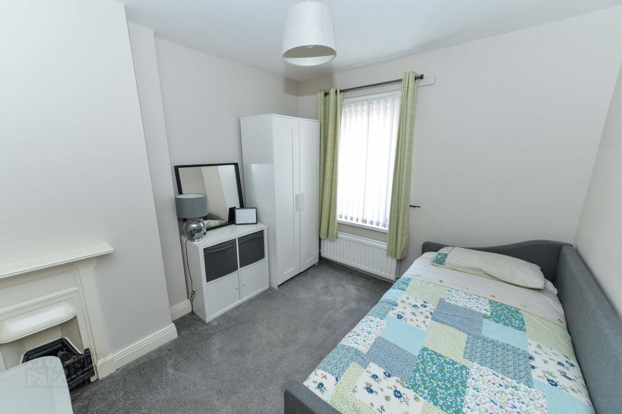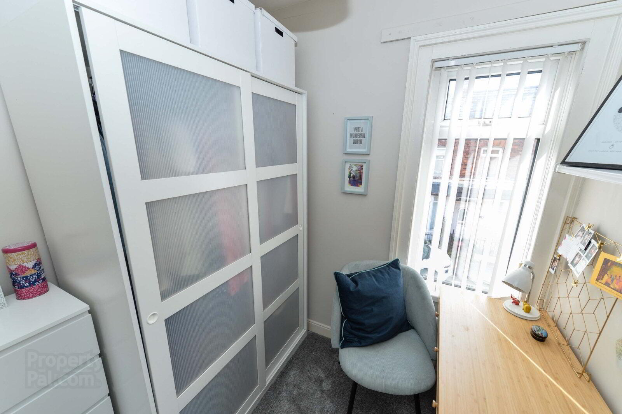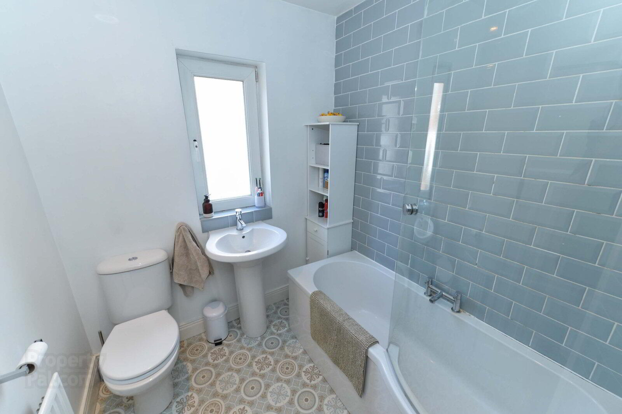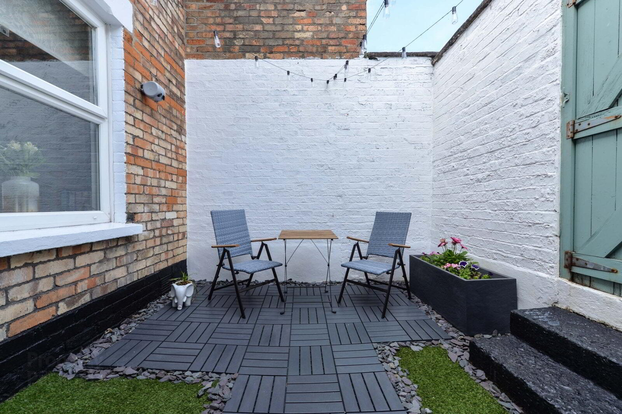9 Shaw Street,
Belfast, BT4 1PT
3 Bed House
Sale agreed
3 Bedrooms
1 Bathroom
1 Reception
Property Overview
Status
Sale Agreed
Style
House
Bedrooms
3
Bathrooms
1
Receptions
1
Property Features
Tenure
Not Provided
Energy Rating
Broadband
*³
Property Financials
Price
Last listed at Offers Over £159,950
Rates
£839.39 pa*¹
Property Engagement
Views Last 7 Days
44
Views Last 30 Days
199
Views All Time
5,772
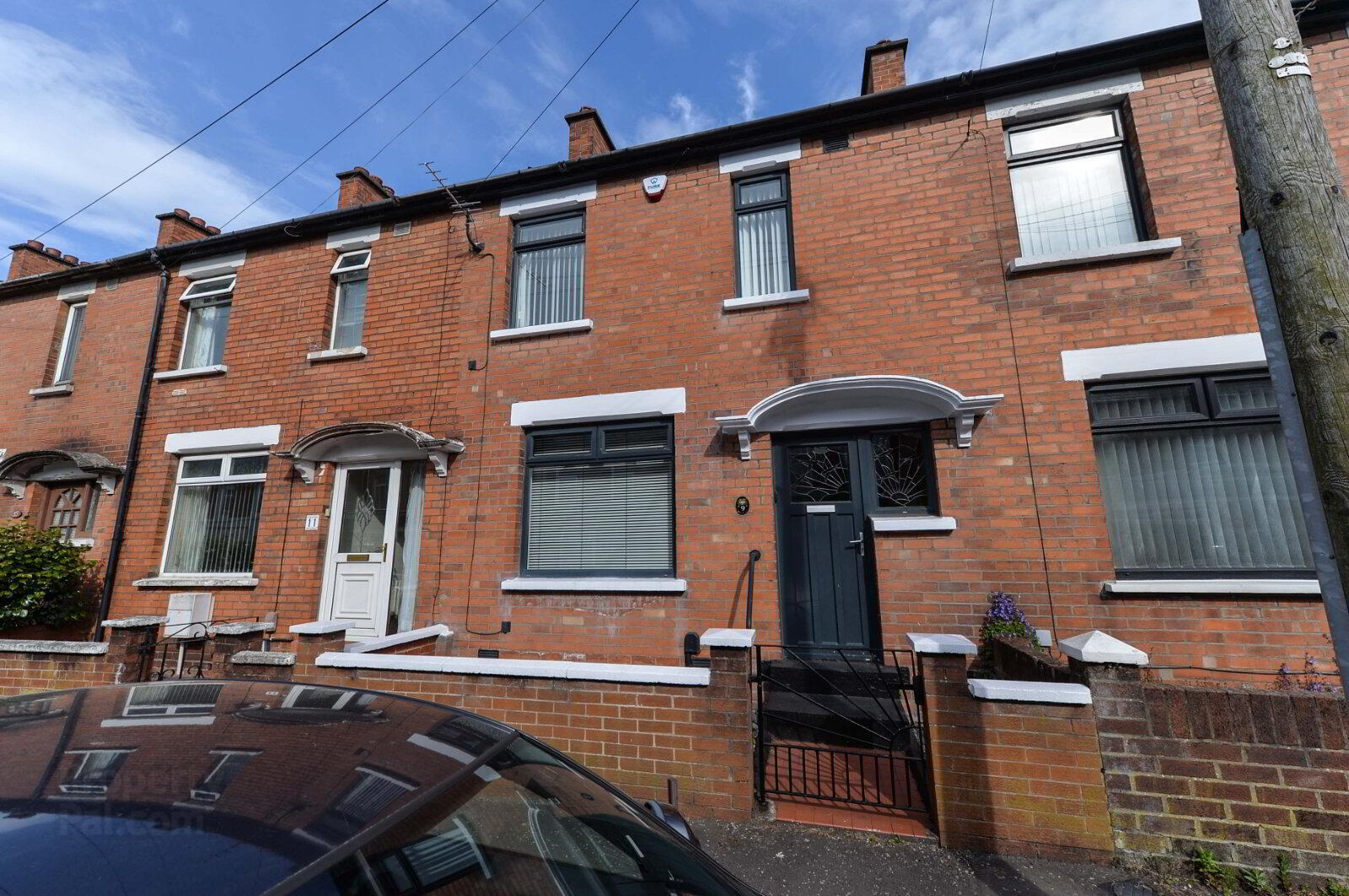
Additional Information
- Beautifully Presented Mid Terrace Property
- Hugely Convenient & Sought After Location
- Within Walking Distance To Belmont Village
- Three Good Bedrooms
- Lounge Open Plan To Dining Area
- Stunning Fitted Kitchen
- Contemporary White Bathroom Suite
- Gas Fired Central Heating
- uPVC Double Glazed Windows And Doors
- Forecourt To Front And Enclosed Yard To Rear
- Fitted Alarm System
- Belfast City Centre Is Close To Hand
- Many Amenities And Attractions Are Within Close Proximity
- Excellent Opportunity For A First Time Buyer
- Early Viewing Is Advised
Stunning Mid Terrace Property Within Walking Distance To Belmont Village
Shaw Street is a highly regarded residential address in East Belfast and can be accessed between both Pims Avenue & Park Avenue.
The immediate location is superb as local public transport links, parks and the vibrant Belmont Village benefitting from the vast array of amenities and attractions are all within walking distance.
Belfast City Centre, Ballyhackamore Village, Tesco Superstore at Knocknagoney and Holywood Exchange & Retail Park are only some of the many other noteworthy attractions close by.
The property itself offers beautifully presented and very easy to maintain accommodation throughout, perfect for those seeking their first home in todays market.
Early internal inspection is strongly advised.
- Steps To...
- uPVC Front Door With Glazed Inset And Side Panel To...
- Entrance Hall
- Under stairs storage. Recessed spotlighting. Laminated wooden flooring.
- Lounge Open Plan To Dining Area
- 6.32m x 3.18m (20'9" x 10'5")
Wall mounted feature electric fireplace. Ample dining area. Recessed spotlighting. Laminated wooden flooring. - Stunning Shaker Style Fitted Kitchen
- 4.34m x 1.6m (14'3" x 5'3")
One bowl sink unit with chrome dual mixer tap. Excellent range of high and low level units with stainless steel door furniture and wood effect work surfaces. Integrated four ring electric hob and built in oven with chimney extractor hood. Plumbed for washing machine. Integrated fridge / freezer. Partly tiled walls. Ceramic tiled flooring. uPVC door to enclosed rear yard. - First Floor
- Bedroom One
- 3.1m x 2.84m (10'2" x 9'4")
Feature fireplace. - Bedroom Two
- 3.1m x 2.82m (10'2" x 9'3")
Feature fireplace. - Bedroom Three
- 1.98m x 1.85m (6'6" x 6'1")
- White Bathroom Suite
- Comprising panelled bath with chrome dual mixer tap. Thermostatically controlled shower unit with telephone hand shower. Shower screen. Pedestal wash hand basin with chrome dual mixer tap with tiled splash back. Dual flush w/c. Partly tiled walls. Recessed spotlighting. Access to roof space.
- Outside
- Forecourt to front. Enclosed easy to maintain yard to rear with loose stones and lazy lawn. Outside storage with Worchester gas fired boiler.
- CUSTOMER DUE DILIGENCE
- As a business carrying out estate agency work, we are required to verify the identity of both the vendor and the purchaser as outlined in the following: The Money Laundering, Terrorist Financing and Transfer of Funds (Information on the Payer) Regulations 2017 - https://www.legislation.gov.uk/uksi/2017/692/contents To be able to purchase a property in the United Kingdom all agents have a legal requirement to conduct Identity checks on all customers involved in the transaction to fulfil their obligations under Anti Money Laundering regulations. We outsource this check to a third party and a charge will apply of £20 + Vat for each person.


