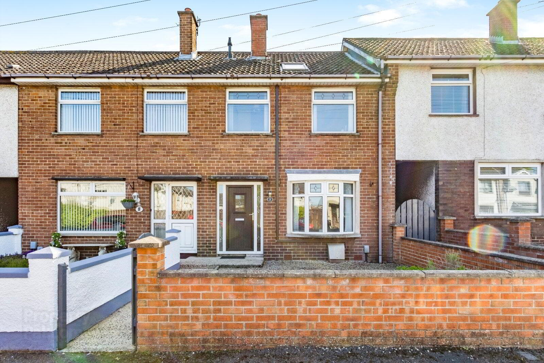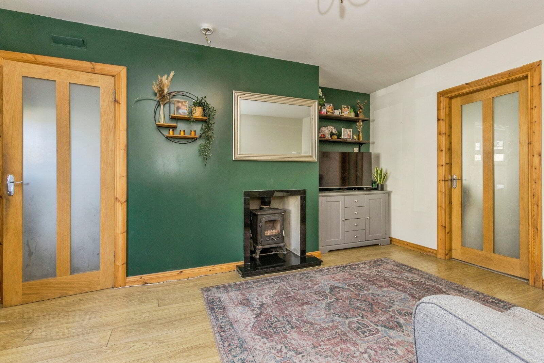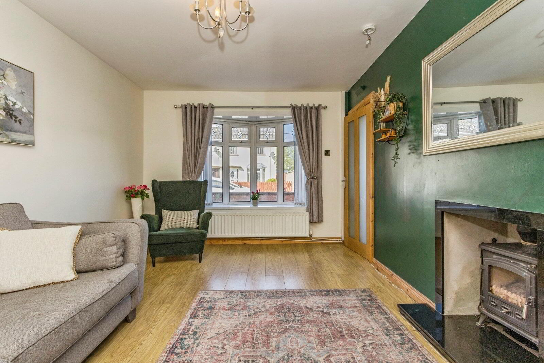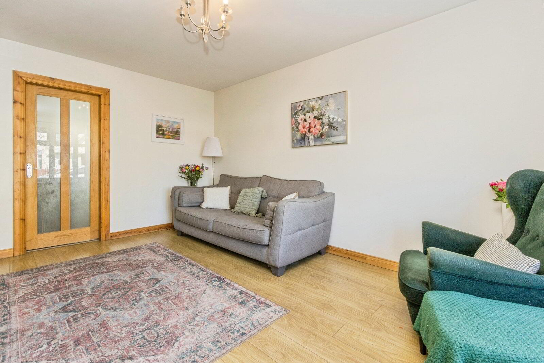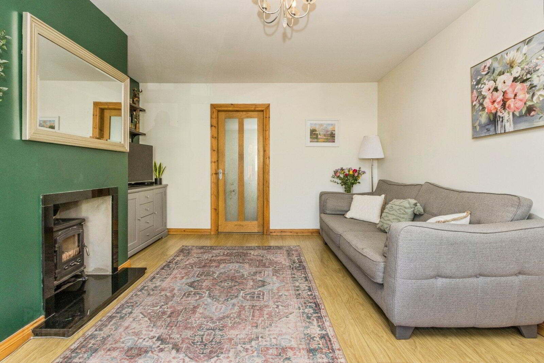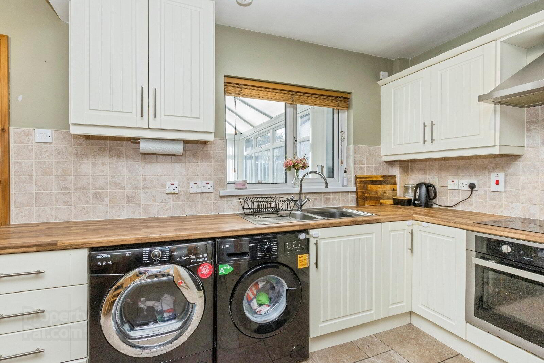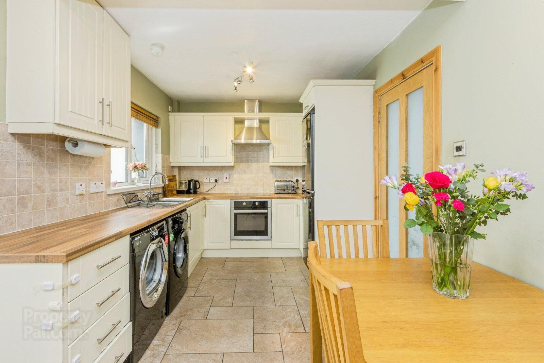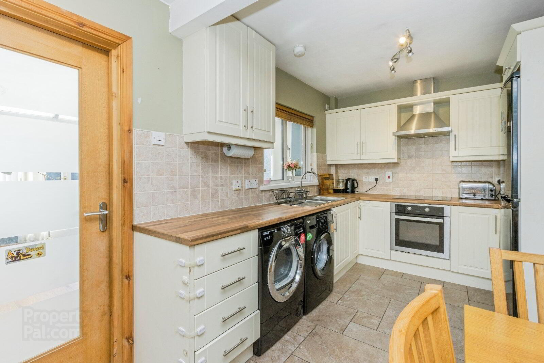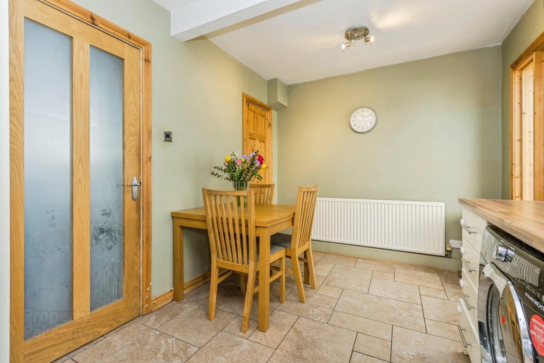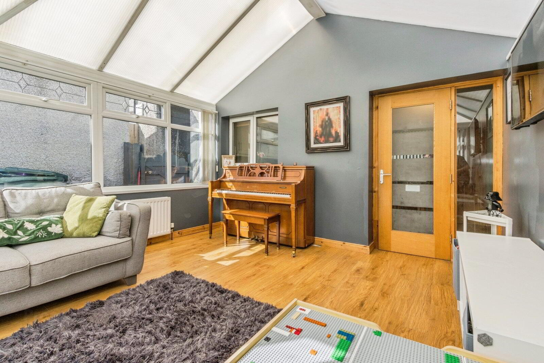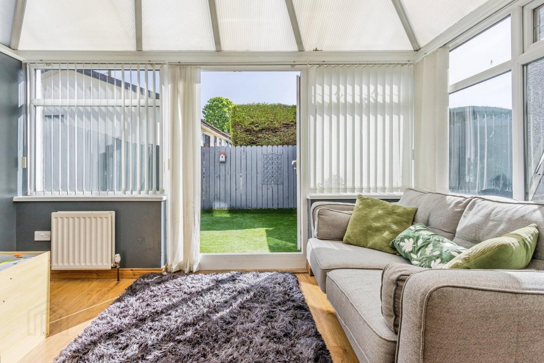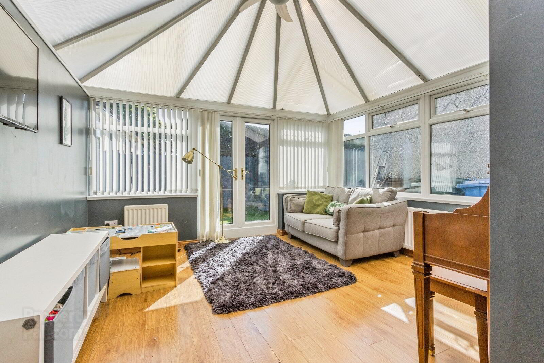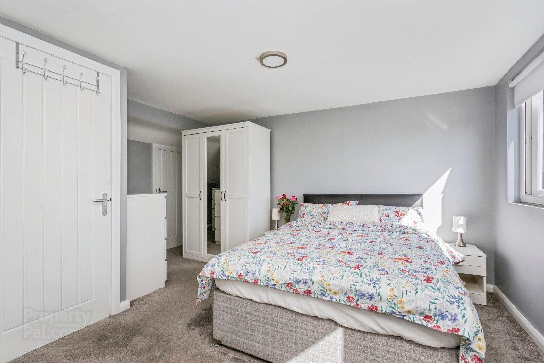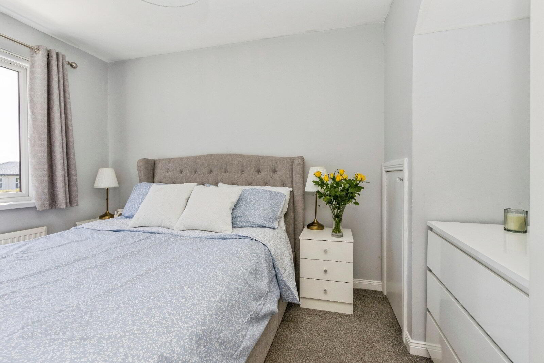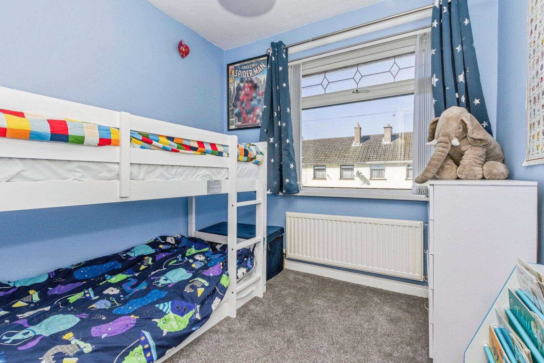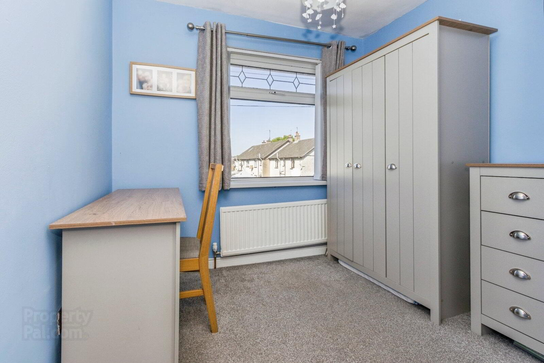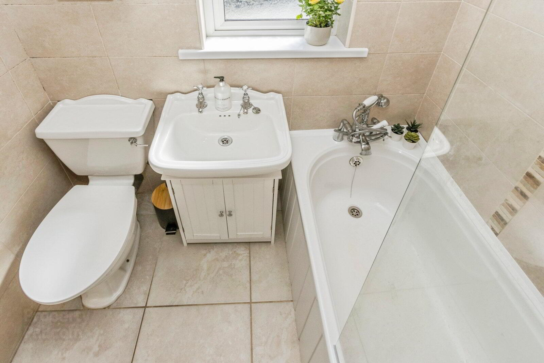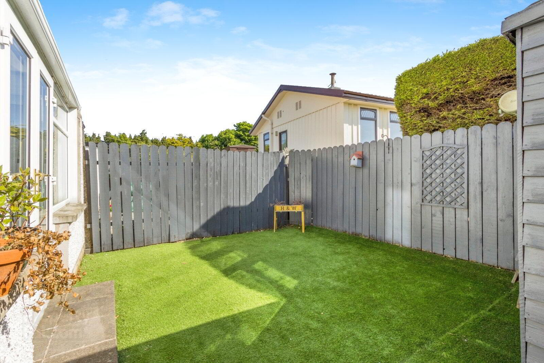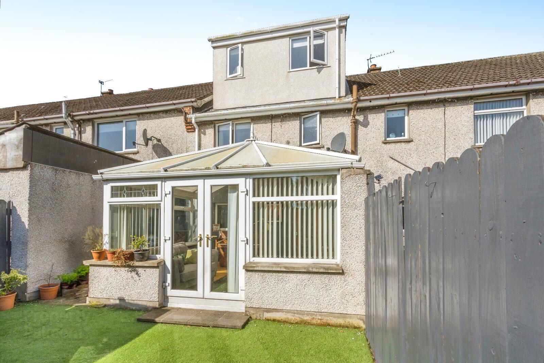9 Roseville Gardens,
Lisburn, BT27 4XX
4 Bed House
Sale agreed
4 Bedrooms
1 Bathroom
2 Receptions
Property Overview
Status
Sale Agreed
Style
House
Bedrooms
4
Bathrooms
1
Receptions
2
Property Features
Tenure
Leasehold
Energy Rating
Broadband Speed
*³
Property Financials
Price
Last listed at Asking Price £154,950
Rates
£682.35 pa*¹
Property Engagement
Views Last 7 Days
59
Views Last 30 Days
255
Views All Time
8,299
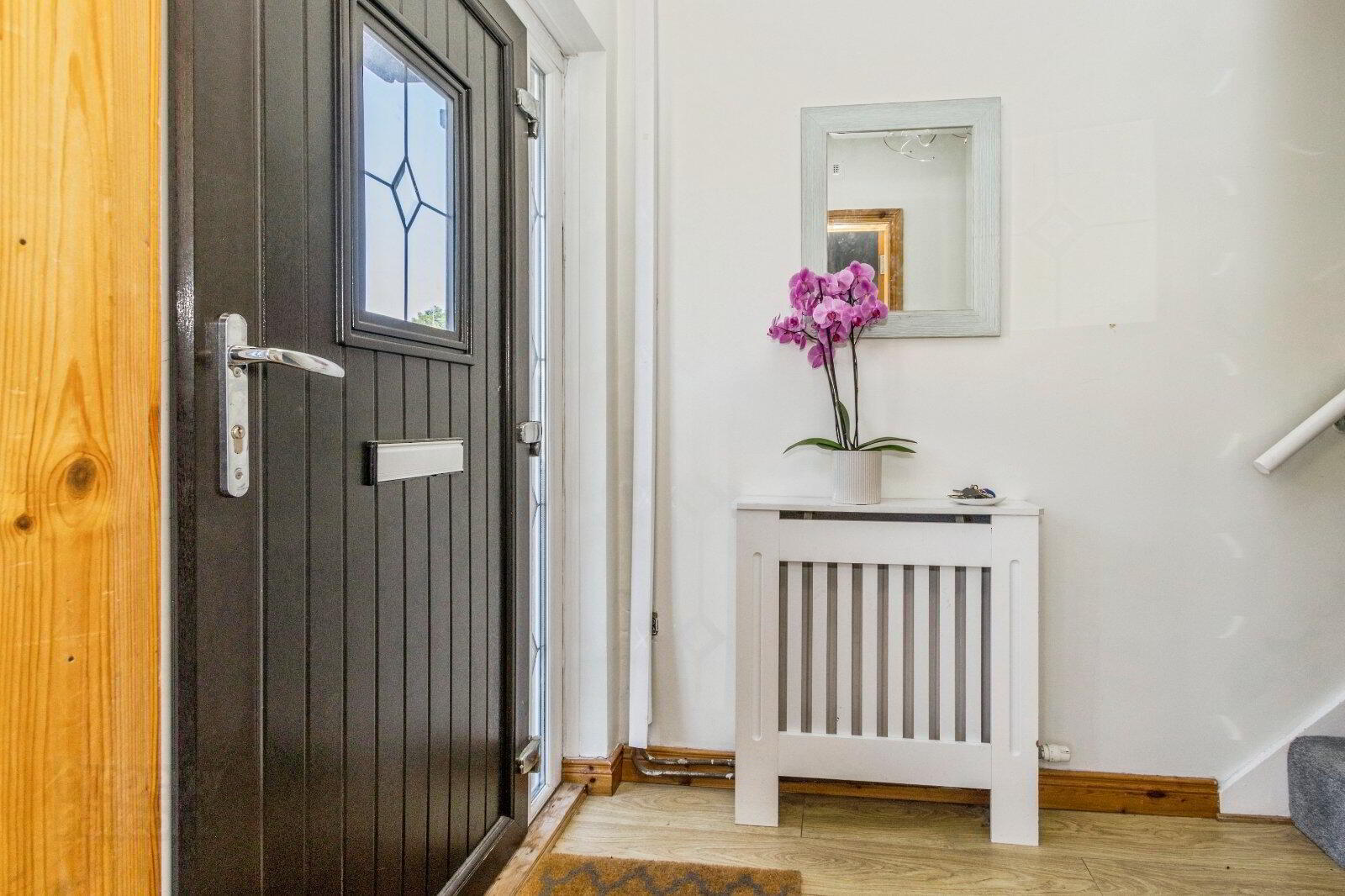
Additional Information
- Extended Mid-Terraced Property
- Entrance Hall
- Living Room With Fireplace and Stove Inset
- Fitted Kitchen/ Dining
- Double Glazed Conservatory
- Three Bedrooms On First Floor
- White Bathroom Suite
- Loft Conversion Providing Fourth Bedroom and Storage
- Gas Fired Heating/ Double Glazing
- Enclosed Rear Gardens
A most appealing and spacious mid- terraced property extended to the rear plus a roof space conversion offering excellent accommodation for many potential buyers. A convenient and sought after location with good transport routes via road and rail are all within a close proximity. Walking distance to Lisburn City Centre.
A most appealing and spacious mid- terraced property extended to the rear and a converted roof space offering excellent accommodation for many potential buyers. Entrance hall, lounge with feature fireplace and stove inset, modern fitted kitchen/ dining open to large double glazed conservatory.
First floor comprises three bedrooms plus white bathroom suite, stairs to converted loft providing a fourth bedroom with eaves storage options.
Gas fired heating and double glazing throughout, enclosed rear gardens.
Highly presented within by the current owners, early inspection is certainly encouraged.
- Entrance Hall
- Upvc front door, laminate flooring.
- Living Room
- 4.55m x 3.8m (14'11" x 12'6")
Feature fireplace with stove inset, granite hearth, laminate flooring, bow window. - Fitted Kitchen/ Dining
- 4.83m x 2.54m (15'10" x 8'4")
Extensive range of high and low level units, laminate work tops, single drainer stainless steel sink unit, ceramic hob and electric oven, plumbed for washing machine, wall and floor tiling. Under stairs storage. - Double Glazed Conservatory
- 3.8m x 3.78m (12'6" x 12'5")
Laminate flooring, French doors. - Landing
- Stairs to left conversion.
- Bedroom 4
- 2.36m x 2.34m (7'9" x 7'8")
- Bedroom 2
- 2.74m x 2.92m (9'0" x 9'7")
Built-in robes. - Bedroom 3
- 2.41m x 2.16m (7'11" x 7'1")
- Bathroom
- White suite comprising panelled bath, wash hand basin, low level WC, chrome towel rail, electric shower unit, wall and floor tiling.
- Loft Conversion/ Bedroom 1
- 4.3m x 3.84m (14'1" x 12'7")
Built-in storage, gas fired boiler, dormer window, eaves storage. - Gardens
- Stones to front, enclosed to rear with part decked and artificial grass.
- Floor Plans
- Note To Purchasers
- CUSTOMER DUE DILIGENCE As a business carrying out estate agency work, we are required to verify the identity of both the vendor and the purchaser as outlined in the following: The Money Laundering, Terrorist Financing and Transfer of Funds (Information on the Payer) Regulations 2017 - https://www.legislation.gov.uk/uksi/2017/692/contents To be able to purchase a property in the United Kingdom all agents have a legal requirement to conduct Identity checks on all customers involved in the transaction to fulfil their obligations under Anti Money Laundering regulations. We outsource this check to a third party and a charge will apply of £20 + Vat for each person.


