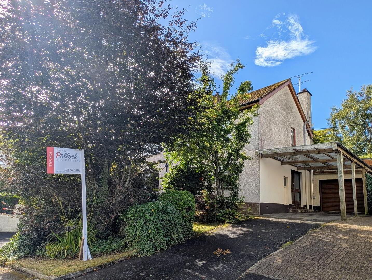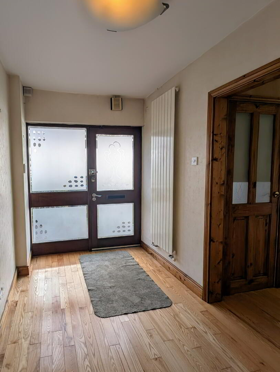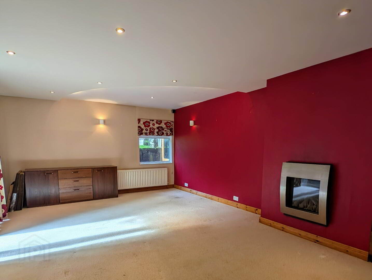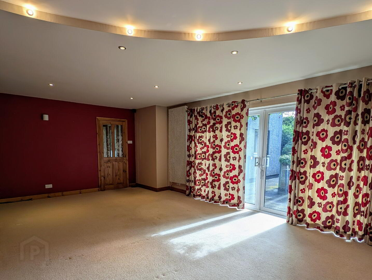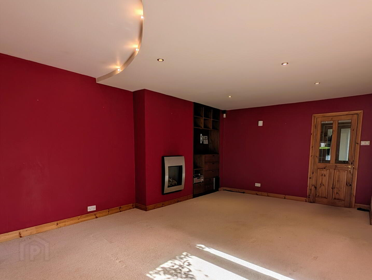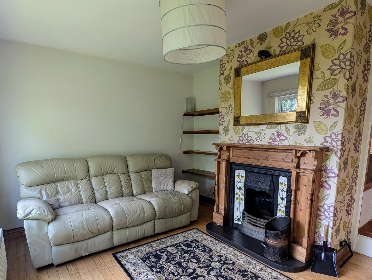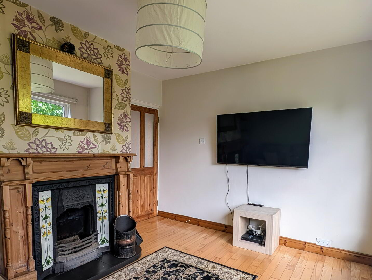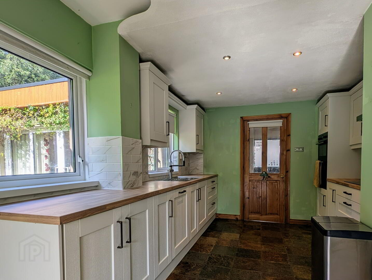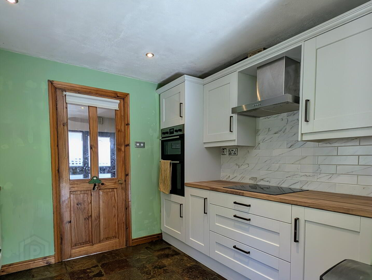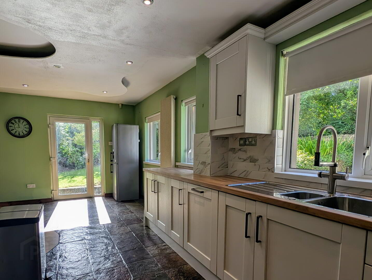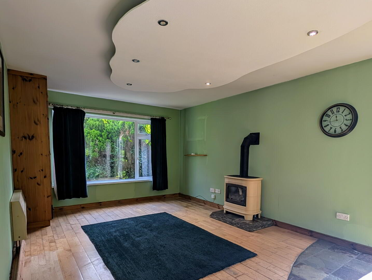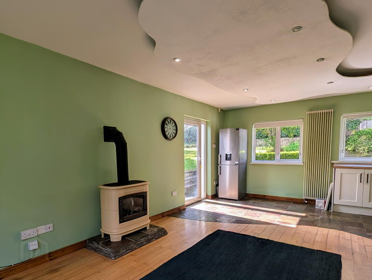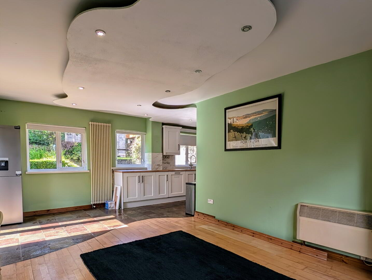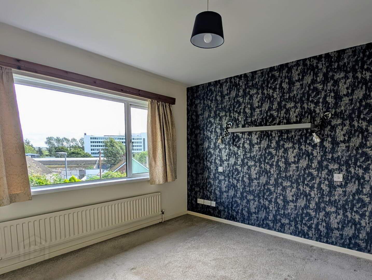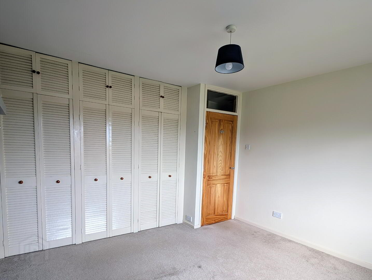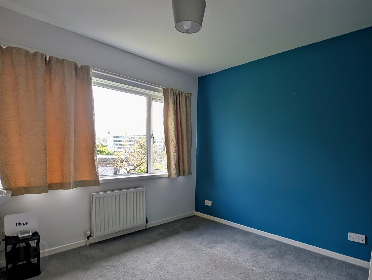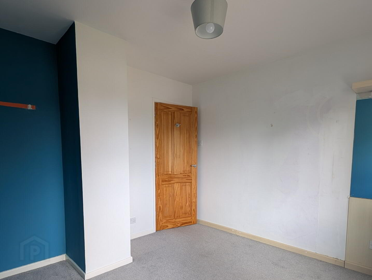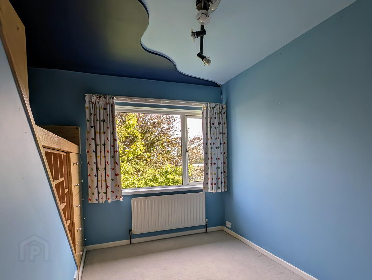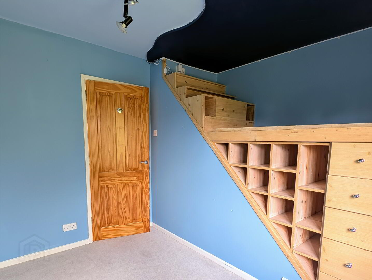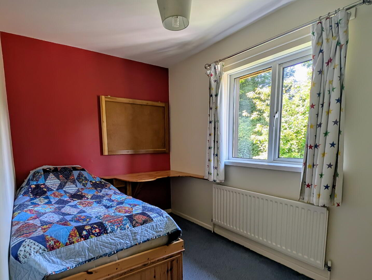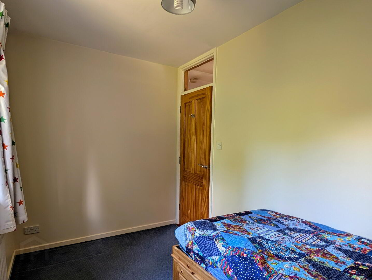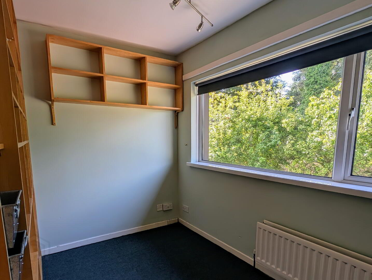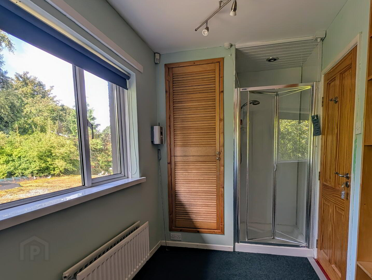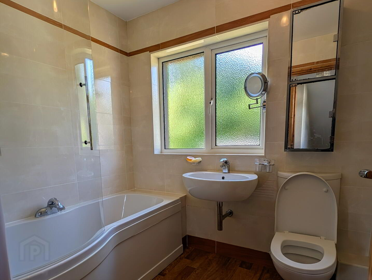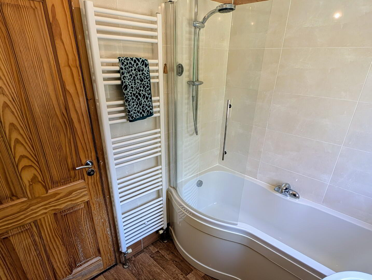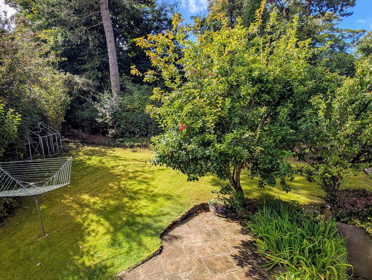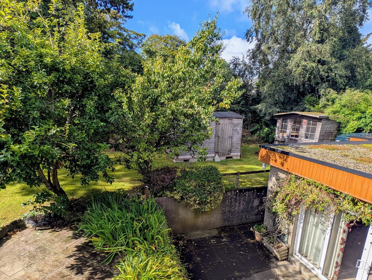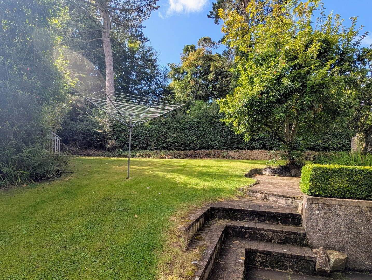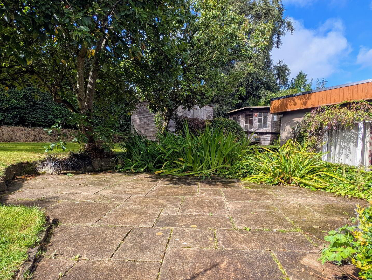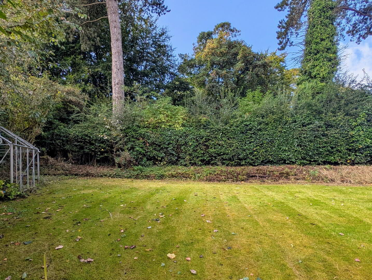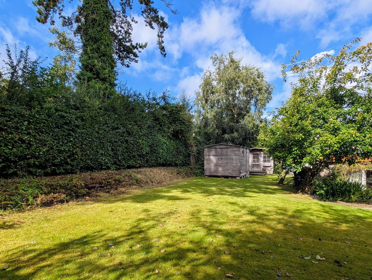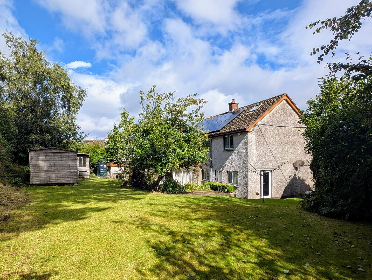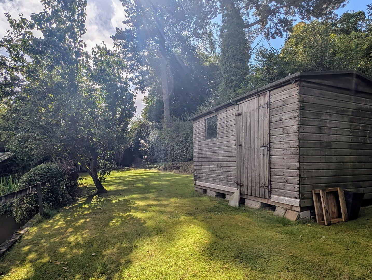9 Riverview Avenue,
Coleraine, BT51 3JA
5 Bed Detached House
Offers Over £279,950
5 Bedrooms
1 Bathroom
3 Receptions
Property Overview
Status
For Sale
Style
Detached House
Bedrooms
5
Bathrooms
1
Receptions
3
Property Features
Tenure
Not Provided
Energy Rating
Heating
Oil
Broadband Speed
*³
Property Financials
Price
Offers Over £279,950
Stamp Duty
Rates
£1,739.10 pa*¹
Typical Mortgage
Legal Calculator
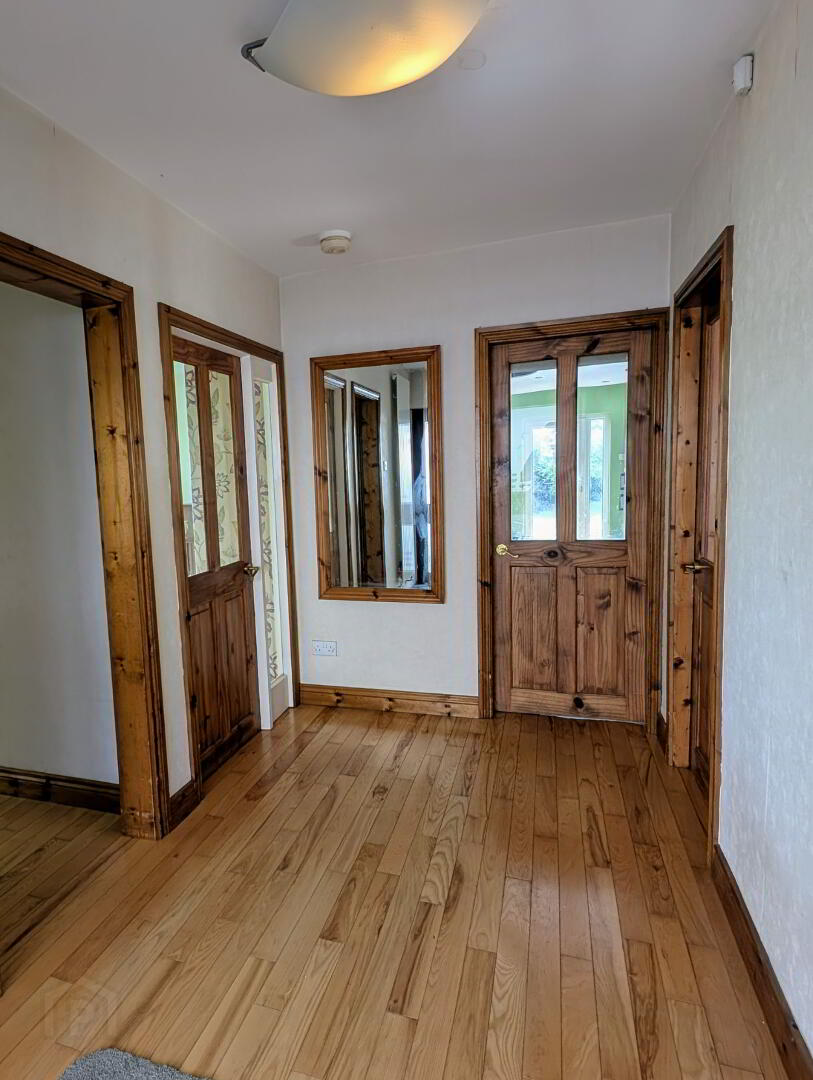
Set amidst mature, landscaped gardens, in one of the area’s most popular residential locations, this charming family home is one of the most interesting properties to have come to the local market for some time. This versatile property offers generous well proportioned Four Bedroom plus Study or Five Bedroom, Three Reception living accommodation and the proximity to many of the towns’ Primary, Secondary and Grammar Schools as well as the Town Centre itself, making this a property which must be seen to be truly appreciated .An early appointment to view is most highly recommended.
Accommodation Comprising
Entrance Hall
with solid Ash wooden flooring. Glass panel door to:
Family Room 12’11 x 10’4
with feature wooden surround fireplace, cast iron and tiled inset, slate tiled hearth, back boiler, built-in shelving, solid Ash wooden flooring.
Lounge 22’2 x 14’1
with “Gazco Riva” gas fire, built-in shelving and storage, patio doors to rear Garden, points for wall lights, recessed lights, Sony surround sound system for the TV. Glass Panel door to hall.
Open Plan Kitchen/Dining/Living 20’10 x 11’10 plus 9’9 x 9’5
Recently fitted Kitchen with bowl and half stainless steel sink unit, range of Shaker style eye and low level units, concealed lighting, saucepan drawers, pelmet, hob, double oven and extractor, integrated dishwasher, tiled between work tops and eye level units, Chinese slate tiled floor
Living/Dining with “Gazco Ceramica Manhatton” heating stove, built-in storage, recessed lights. Parla Parquet Maple wood flooring
Inner Hall
with solid Ash wooden flooring
Cloaks
comprising WC and wash hand basin
First Floor
Landing
Bedroom (1.) 11’11 x 11’9
with range of built-in wardrobes, over head storage, points for wall lights
Bedroom (2.) 10’9 x 10’5
with vanity unit, mirror over.
Bedroom (3.) 10’4 x 7’0 (10’3 max)
with raised built-in bed and storage
Bedroom (4.) 11’10 x 6’10
Bedroom (5.)/Study 10’10 x 6’1 (min)
with built-in shelving, uPVC panelled walk-in shower cubicle, RedRing Expressions Revive Plus shower fitting.
Hot Press with Immersion Heater
Bathroom & WC combined
with “floating” wash hand basin, P-shaped bath with shower screen and Mira Platinum wireless power-shower over, shaver point, ”GET” smart wireless lighting, tiled walls
Exterior Features
Garage 22’4 x 9’9
with roller door, pedestrian door, ceramic sink unit, plumbed for automatic washing machine, hot and cold water, light and power
Car Port 26’2 x 10’3
Log Store
Summer Cabin / Studio:
With light and power.
Garden in lawn to front with mature hedge border.
Generous fence and hedge enclosed terraced garden to rear with lower paved patio area and upper level laid in lawn with paved Sun Terrace/BBQ area, fish pond, fruit and vegetable beds, apple and pear trees, sleeper and log bound shrub border
Outside Lights and Tap
Asphalt Driveway
Other Features
** Oil Fired Heating – Recently Fitted Grant Vortex Boiler and Bunded Oil Tank
** uPVC Double Glazed Windows (Excl. WC)
** uPVC Fascia and Soffits
** Alarm System
** Part Floored Attic with Velux Window, Heat, Light and Power
** Solar/PV Panels with Battery Ready Inverter and EDDI Water Heater
For Further Details and Permission to View Contact Selling Agents
Solicitors: TBC
Ref: CR5053.MP.270825
Directions
Leave Coleraine Town Centre via Waterside and then the Castlerock Road. At the first mini-roundabout take the 2nd exit (turn right) on to the Ballycairn Road and then first right into Riverview Avenue

