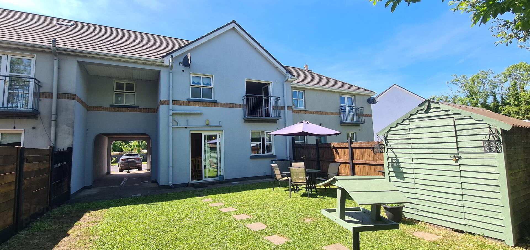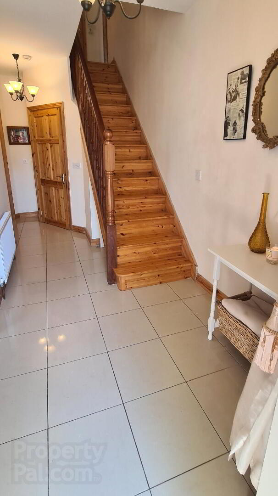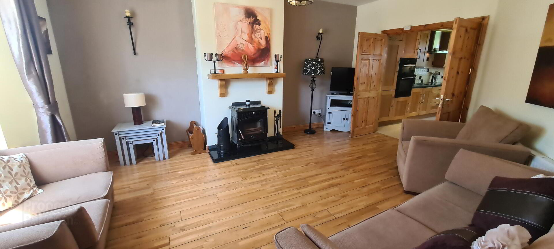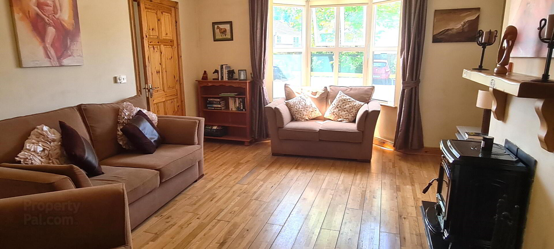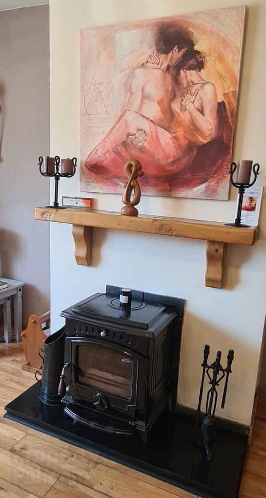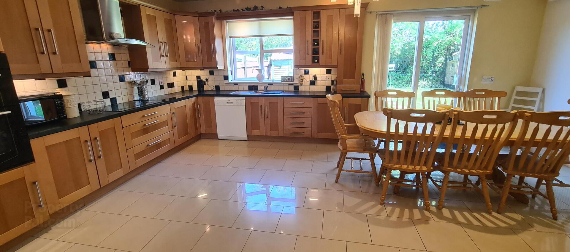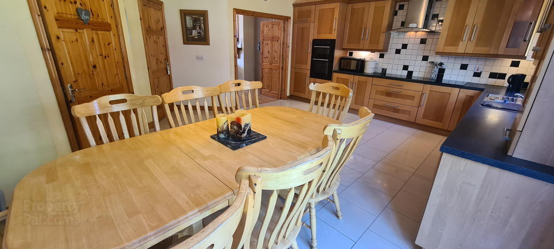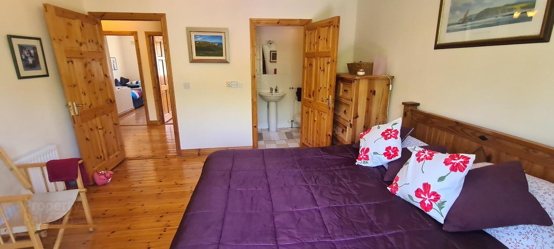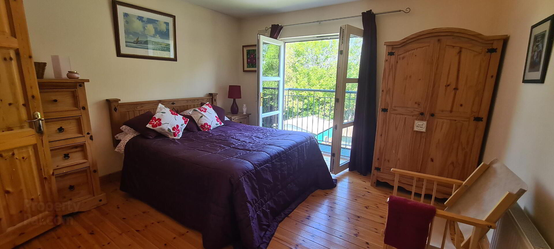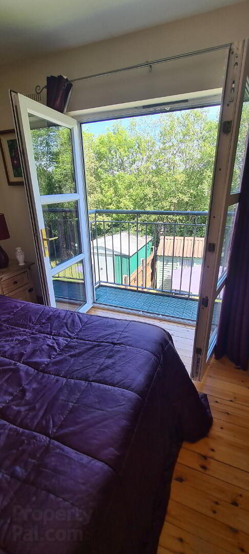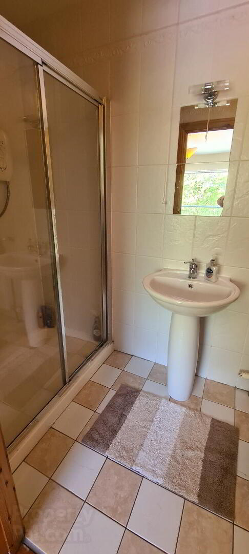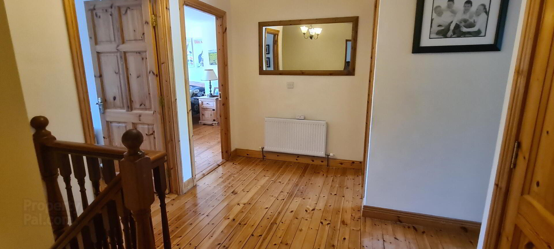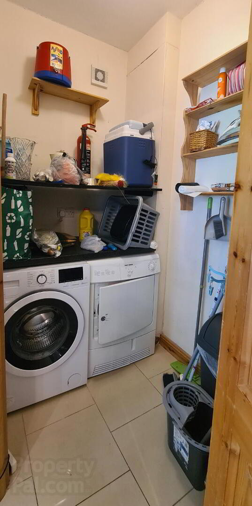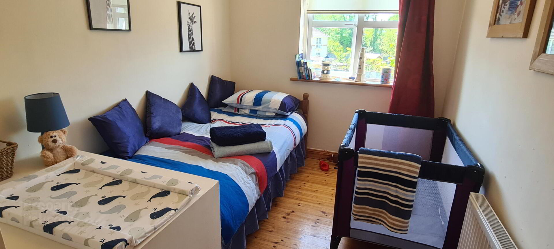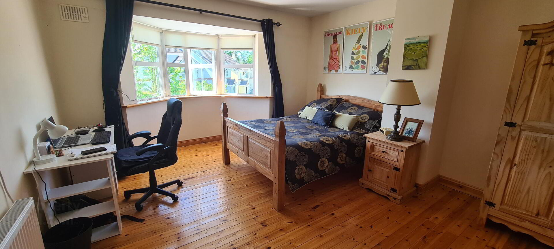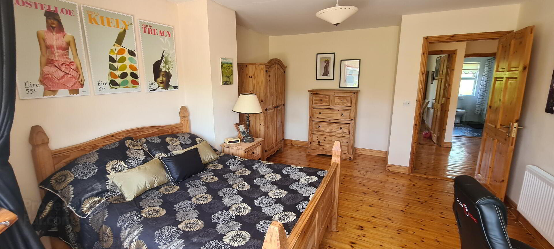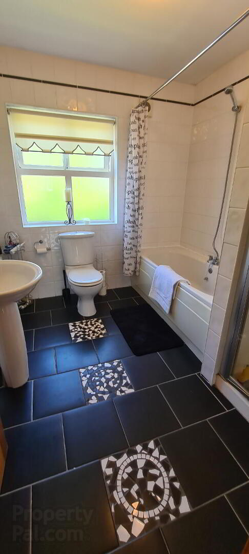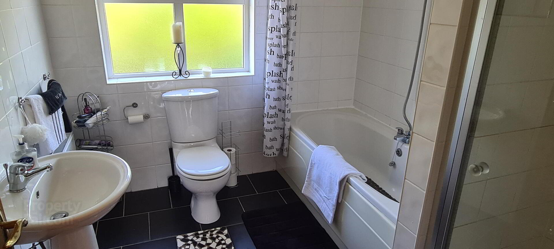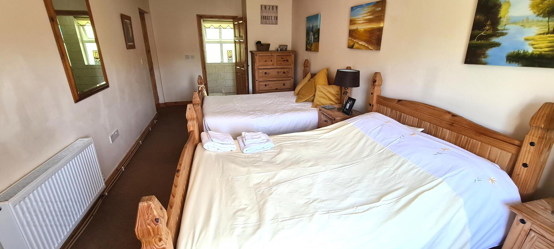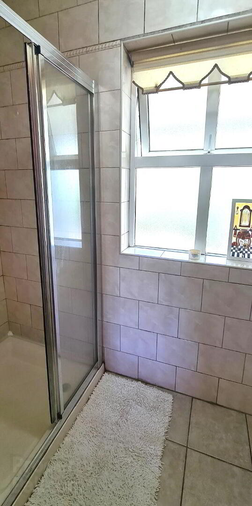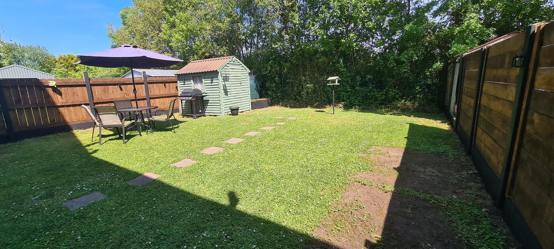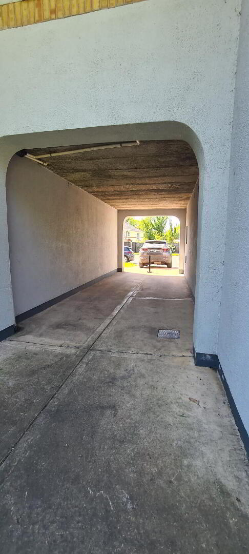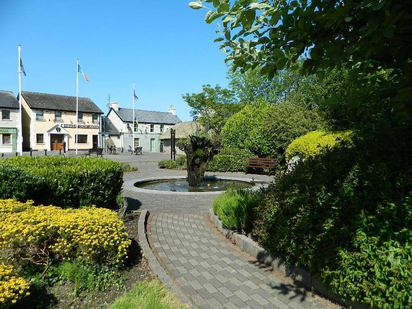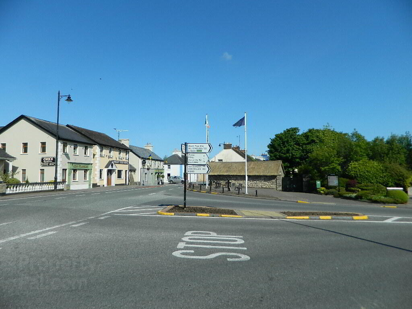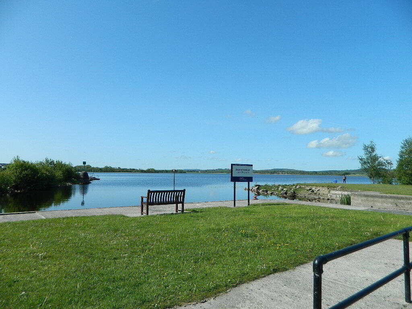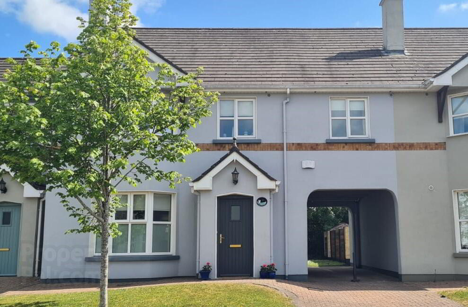9 River Meadow,
Dromod, Carrick-On-Shannon, N41AC98
4 Bed Terrace House
Price €249,900
4 Bedrooms
3 Bathrooms
Property Overview
Status
For Sale
Style
Terrace House
Bedrooms
4
Bathrooms
3
Property Features
Size
150 sq m (1,614.6 sq ft)
Tenure
Not Provided
Energy Rating

Property Financials
Price
€249,900
Stamp Duty
€2,499*²
Property Engagement
Views Last 7 Days
36
Views Last 30 Days
115
Views All Time
290
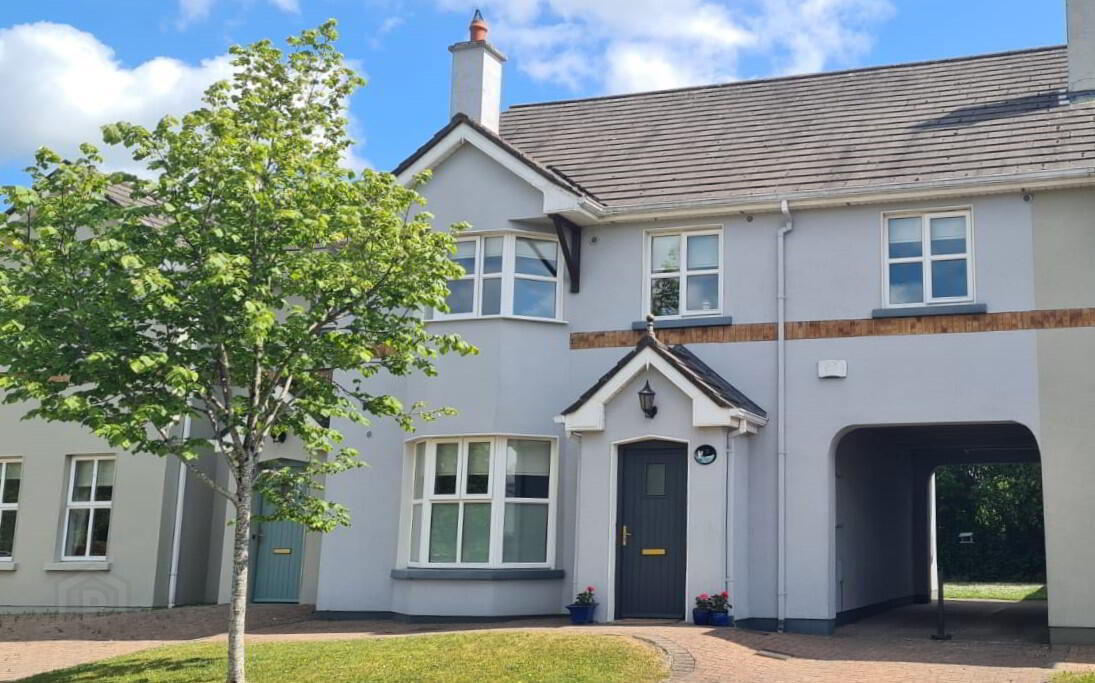
Features
- 4 bedrooms 2 of which are ensuite
- Large living area
- Very spacious kitchen and dining area
- Downstairs wc
- Access to rear garden under arch
- Mains Services
- Beside the Train Station
- School bus at end of road
- Walking distance to shop, pubs/restaurants and cafe
- Dromod Harbour within walking distance
Accommodation
Entrance Hall
4.64m x 1.96m Spacious entrance hallway with cream porcelain tiling, stairs leading to first floor, door to living room, radiator, Downstairs wc.
Living Room
5.14m x 4.15m Large bright living room to the front of the house with bay window, Stanley solid fuel stove on a granite hearth, double doors leading through to kitchen/dining area at the rear, wooden flooring, tv and power points, door to hallway.
Kitchen/Dining Area
6.25m x 4.47m Large bright kitchen and dining area to the rear of the house, fitted kitchen units with lots of storage space, induction hob, double oven, integrated fridge freezer, dishwasher, single drainer sink with window to garden, patio doors to back garden, porcelain tiling, tiled over counter top, separate utility.
Utility Room
1.75m x 1.36m Utility room off kitchen with tiled flooring, plumbed for washer and dryer, shelving for storage.
Downstairs WC
1.96m x 0.98m Downstairs wc with whb, mirror, radiator and fan.
Landing
3.58m x 1.94m Landing area with access to attic, wooden flooring, Airing cupboard which is shelved.
Bedroom 1
3.82m x 2.27m Single bedroom to front of house, timber flooring, window to front, power points, radiator.
Bedroom 2
3.78m x 3.66m Double bedroom at the rear which is large and bright, doors to balcony overlooking the garden, timber flooring, power points,tv point, radiator. Ensuite bathroom off bedroom.
En-Suite 1
2.55m x 1.21m Ensuite which is fully tiled, large shower, whb, wc, mirror and light
Bedroom 3
5.30m x 3.85m Large double bedroom to the front, timber flooring, radiator, bay window to front, power points.
Bedroom 4
7.46m x 3.00m Double bedroom over the archway, very large room, carpeted flooring, window to front, radiator, power points, ensuite fully tiled, shower which is pumped, window, whb, wc, towel rail, mirror and shaver light. underfloor heating in ensuite.
Outside
Cobblelock driveway Rear garden Shed for storageDirections
In the heart of Dromod village
BER Details
BER Rating: C1
BER No.: 118450808
Energy Performance Indicator: 152.24 kWh/m²/yr

Click here to view the 3D tour
