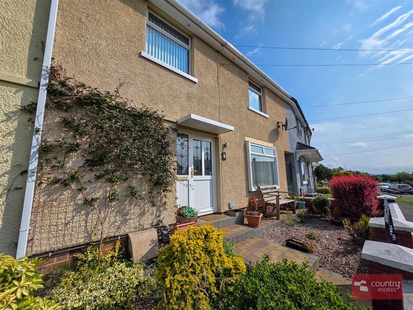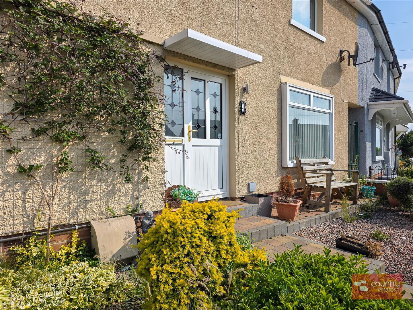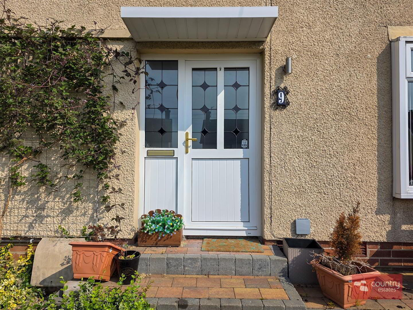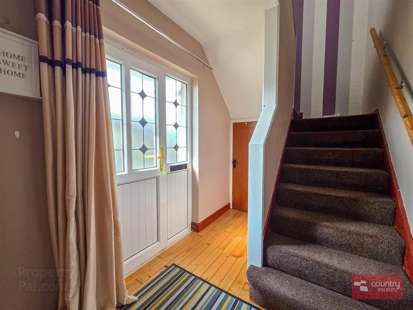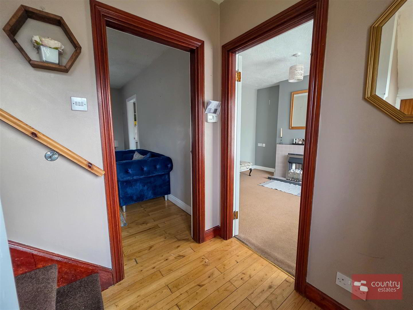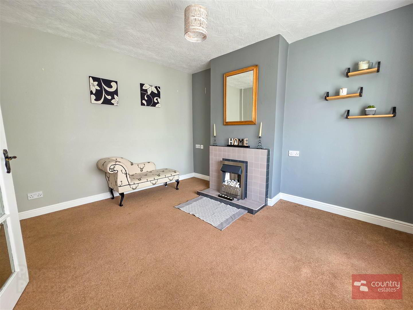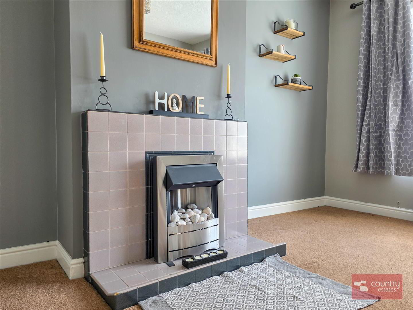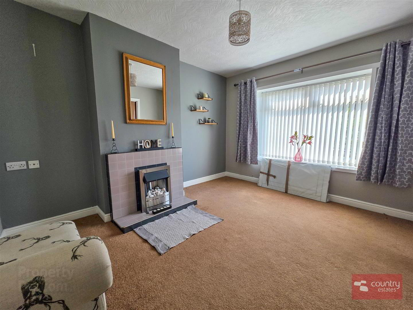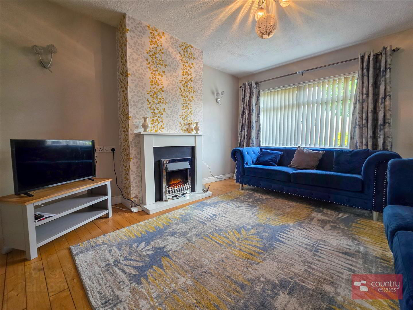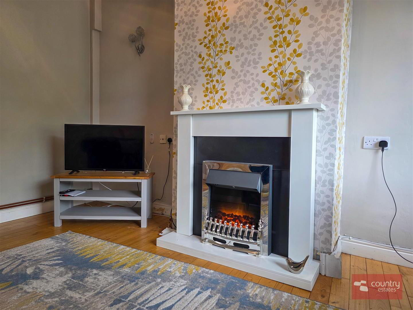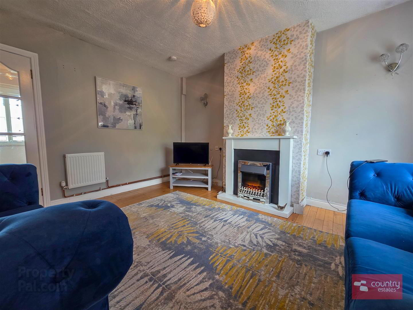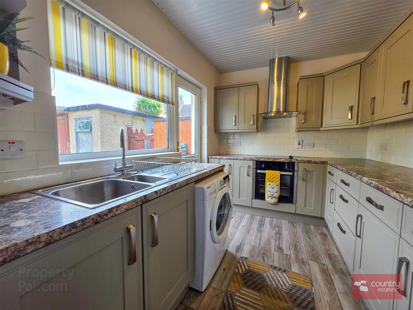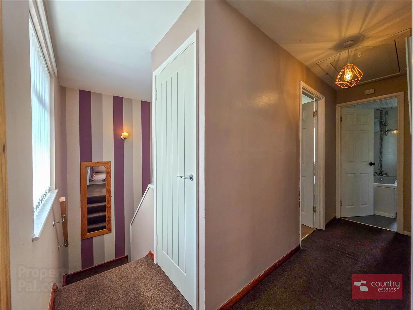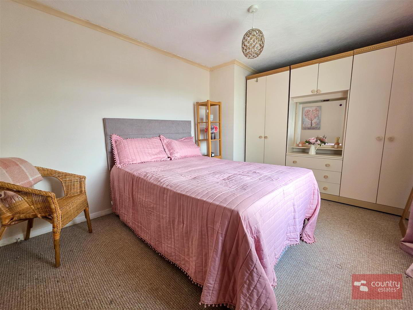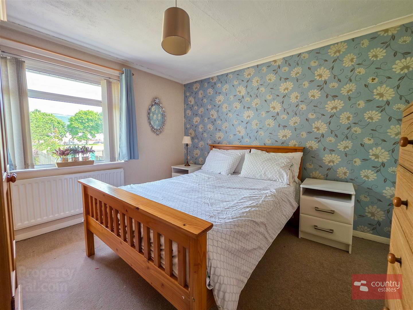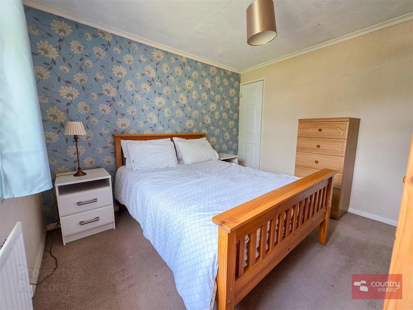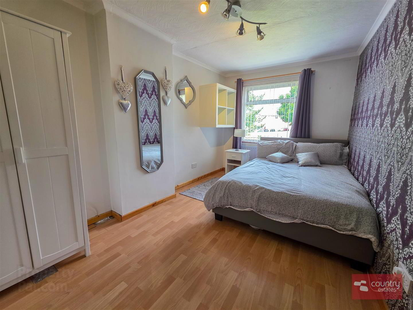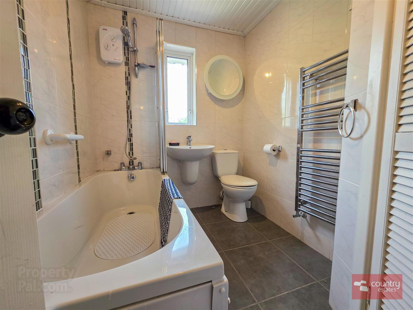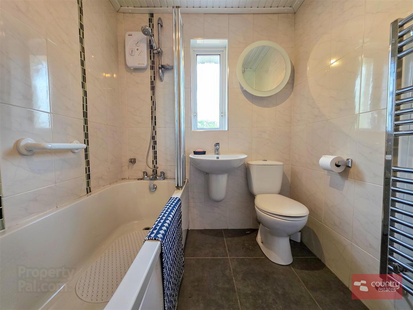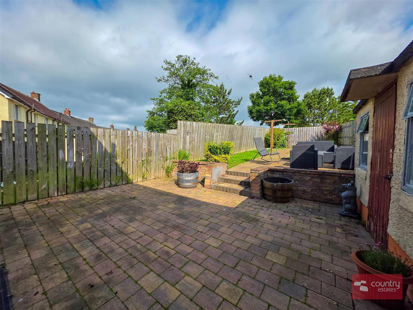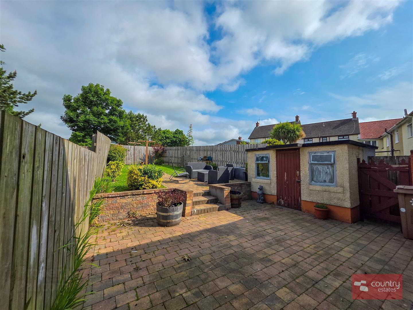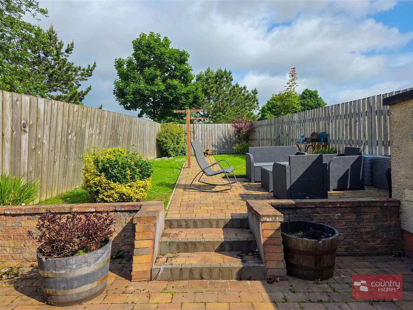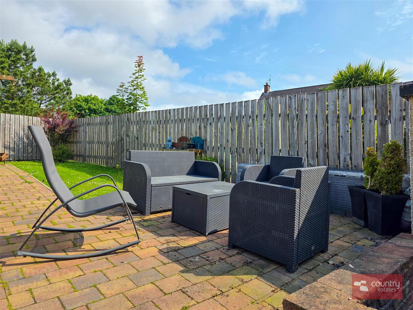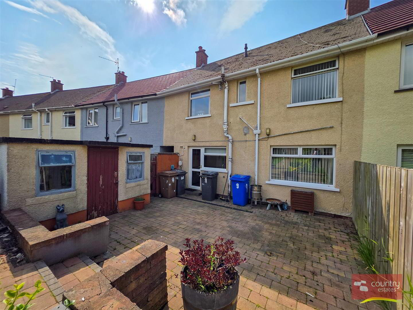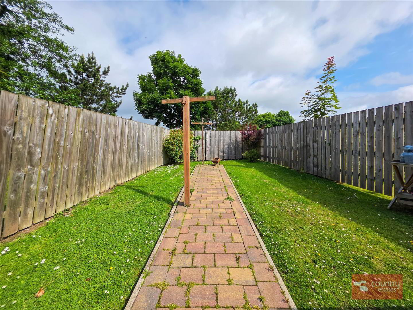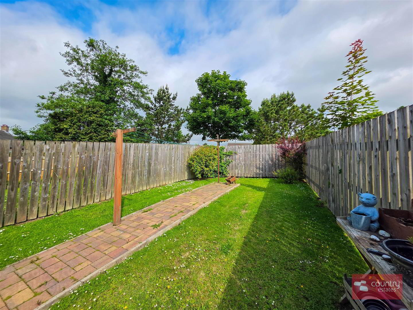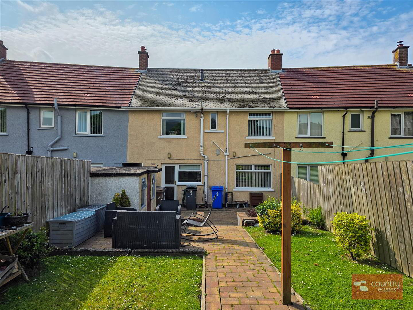9 Ringford Crescent,
Belfast, BT11 9LG
House
Sale agreed
Property Overview
Status
Sale Agreed
Style
House
Property Features
Tenure
Freehold
Heating
Gas
Broadband
*³
Property Financials
Price
Last listed at Offers Over £124,950
Rates
£575.58 pa*¹
Property Engagement
Views Last 7 Days
108
Views Last 30 Days
470
Views All Time
5,205
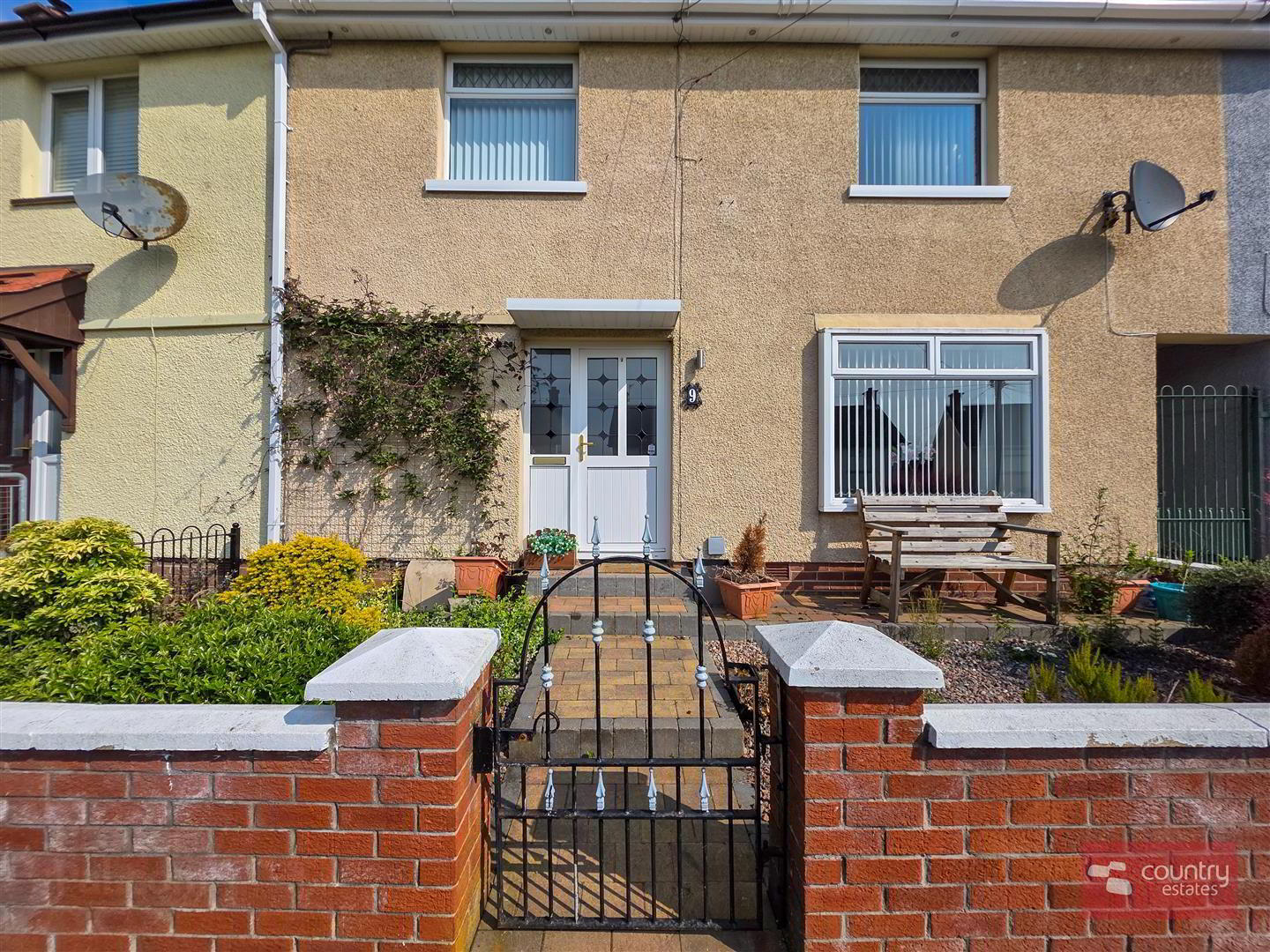
Additional Information
- Well Presented Mid-Townhouse
- Three Well Proportioned Bedrooms
- Two Receptions
- Modern Shaker Style Fitted Kitchen
- First Floor White Bathroom Suite
- Large Private Enclosed Garden to Rear
- PVC Double Glazed
- Gas Fired Central Heating
- Perfect Opportunity for the First Time Buyer
- Popular Convenient Location
Positioned within a highly sought after, established development just off Blacks Road. Within walking distance of schools, shops and public transport links. Well presented throughout, this spacious mid-townhouse enjoys a well planned living layout, incorporating three well proportioned double bedrooms, two receptions, modern fitted kitchen and a first floor white bathroom suite. Externally the property further benefits from a large private garden to rear. An early viewing is highly recommended.
- ACCOMMODATION
- GROUND FLOOR
- PVC double glazed front door with leaded glass inset and matching side screen into well presented entrance hall with hard wood flooring. Under stairs storage cupboard.
- FAMILY ROOM 3.8 x 3.3 (12'5" x 10'9" )
- Attractive feature tiled fireplace. Picture style window.
- LOUNGE 4.3 x 3.8 (14'1" x 12'5")
- Attractive feature fireplace. Hard wood flooring.
- MODERN FITTED KITCHEN 3.1 x 2.4 (10'2" x 7'10")
- Equipped with a range of high and low level shaker style fitted units and contrasting work surfaces. One and a half bowl single drainer stainless steel sink unit with swan neck mixer tap. Integrated oven with separate four ring electric hob. Over head extractor fan in stainless steel chimney with a glass hood. Space for free standing fridge freezer. Tiled floor. Part tiled walls in metro brick style. PVC paneled ceiling. PVC double glazed door to rear garden.
- FIRST FLOOR
- Access to floored roof space. Shelved storage cupboard.
- BEDROOM 1 4.3 x 2.9 (14'1" x 9'6")
- BEDROOM 2 3.2 x 3.1 (10'5" x 10'2")
- Built in storage cupboard/wardrobe.
- BEDROOM 3 4.3 x 2.6 (14'1" x 8'6")
- Built in storage cupboard.
- WHITE BATHROOM SUITE
- Comprising panel bath with shower screen and electric shower unit over bath, semi pedestal wash hand basin and a button flush WC. Chrome towel radiator. Tiled floor. tiled walls. PVC paneled ceiling. Shelved boiler cupboard.
- OUTSIDE
- Neat well maintained pebbled garden to front, with block paved walkways, stocked with a variety of mature shrubs and plants.
Extensive private garden to rear, screened by perimeter fence. Laid in neat well maintained lawn with block paved walkways and patio area.
Coal shed equipped with power and lights.
Outside tap and power points.


