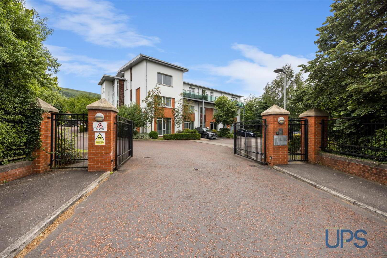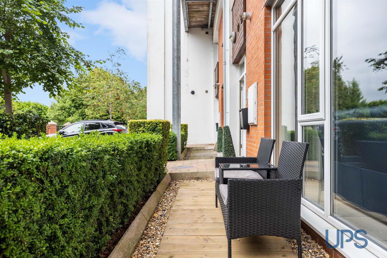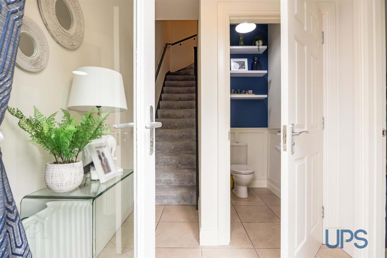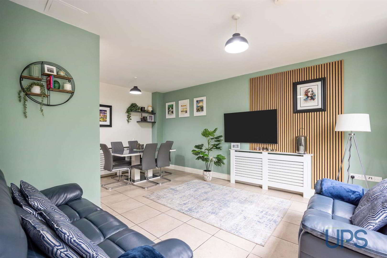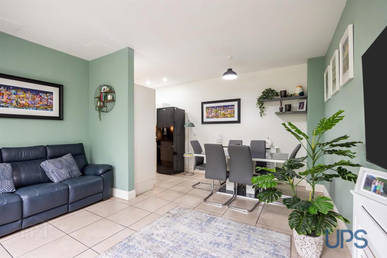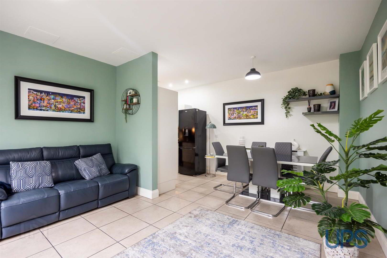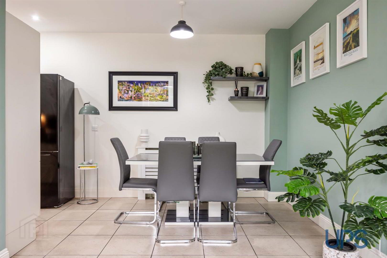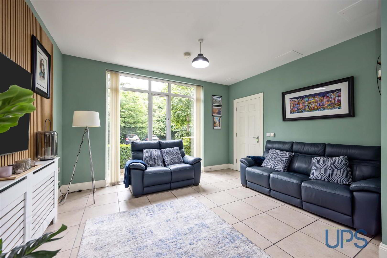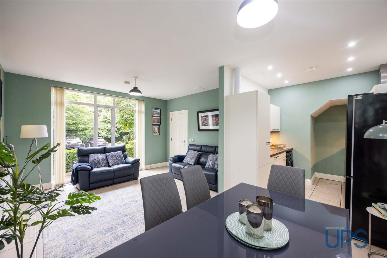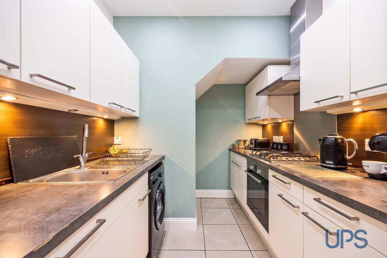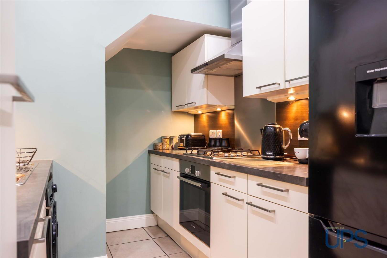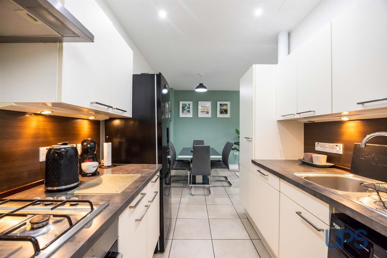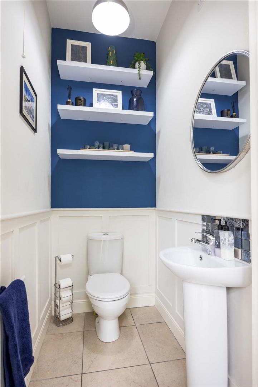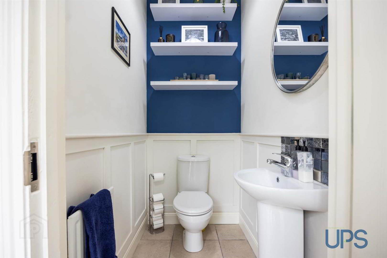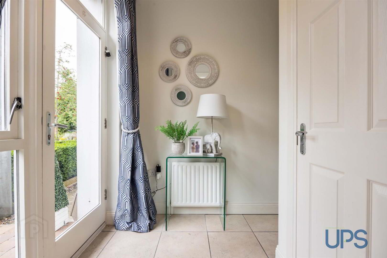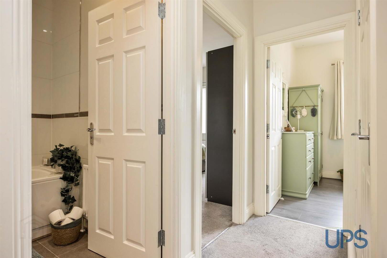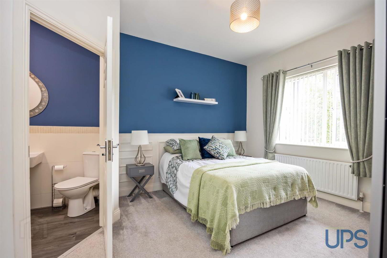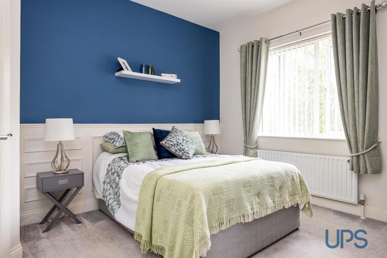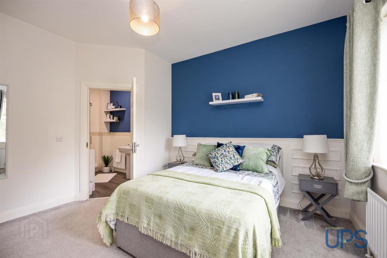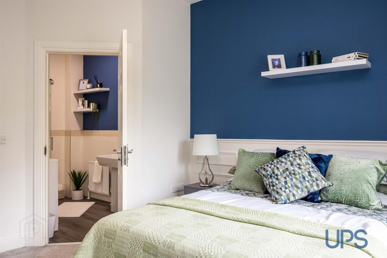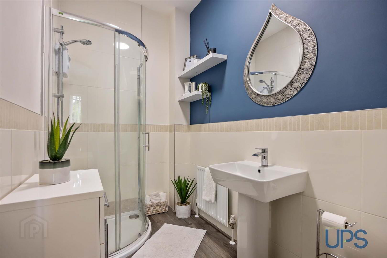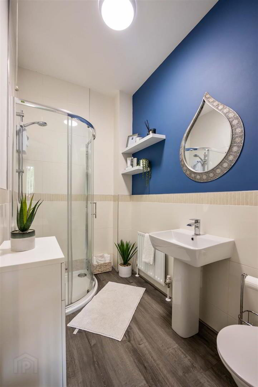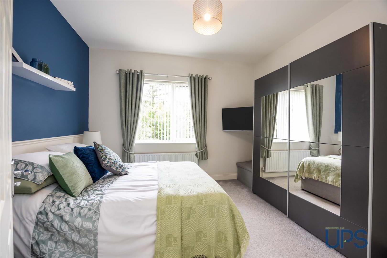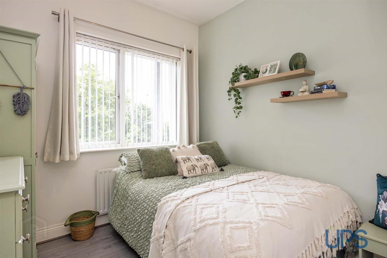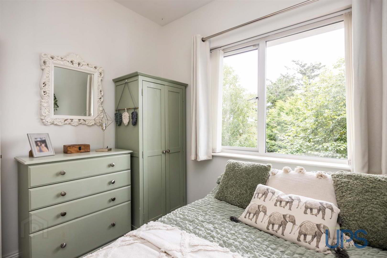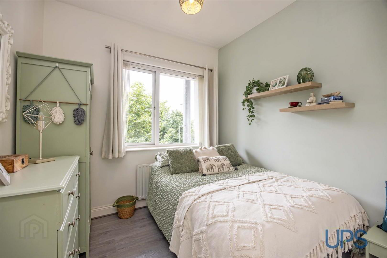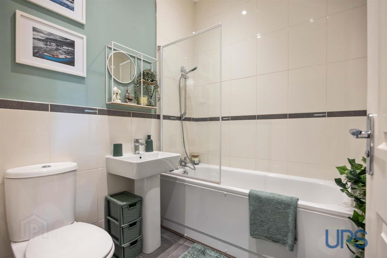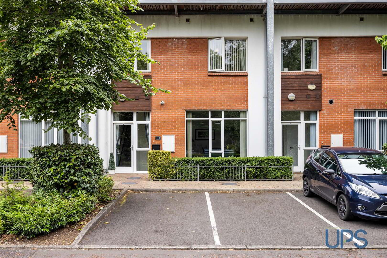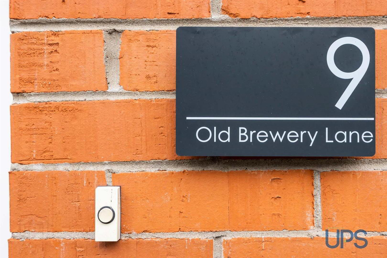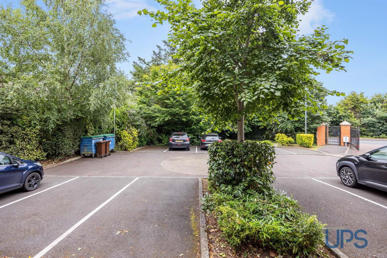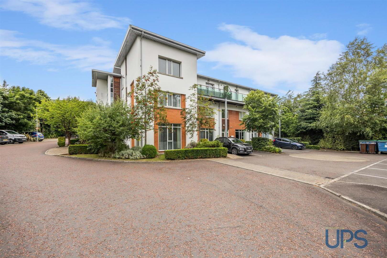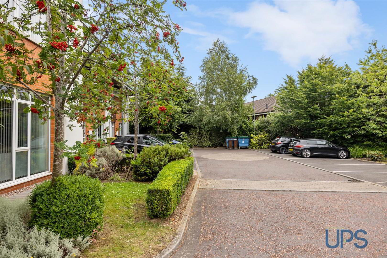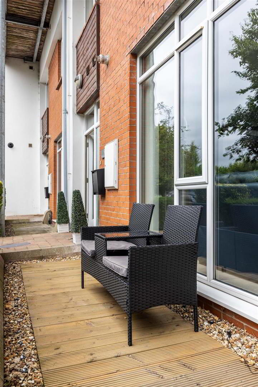9 Old Brewery Lane,
Glen Road, Belfast, BT11 8QZ
2 Bed Townhouse
Offers Around £154,950
2 Bedrooms
2 Bathrooms
1 Reception
Property Overview
Status
For Sale
Style
Townhouse
Bedrooms
2
Bathrooms
2
Receptions
1
Property Features
Tenure
Leasehold
Property Financials
Price
Offers Around £154,950
Stamp Duty
Rates
Not Provided*¹
Typical Mortgage
Legal Calculator
In partnership with Millar McCall Wylie
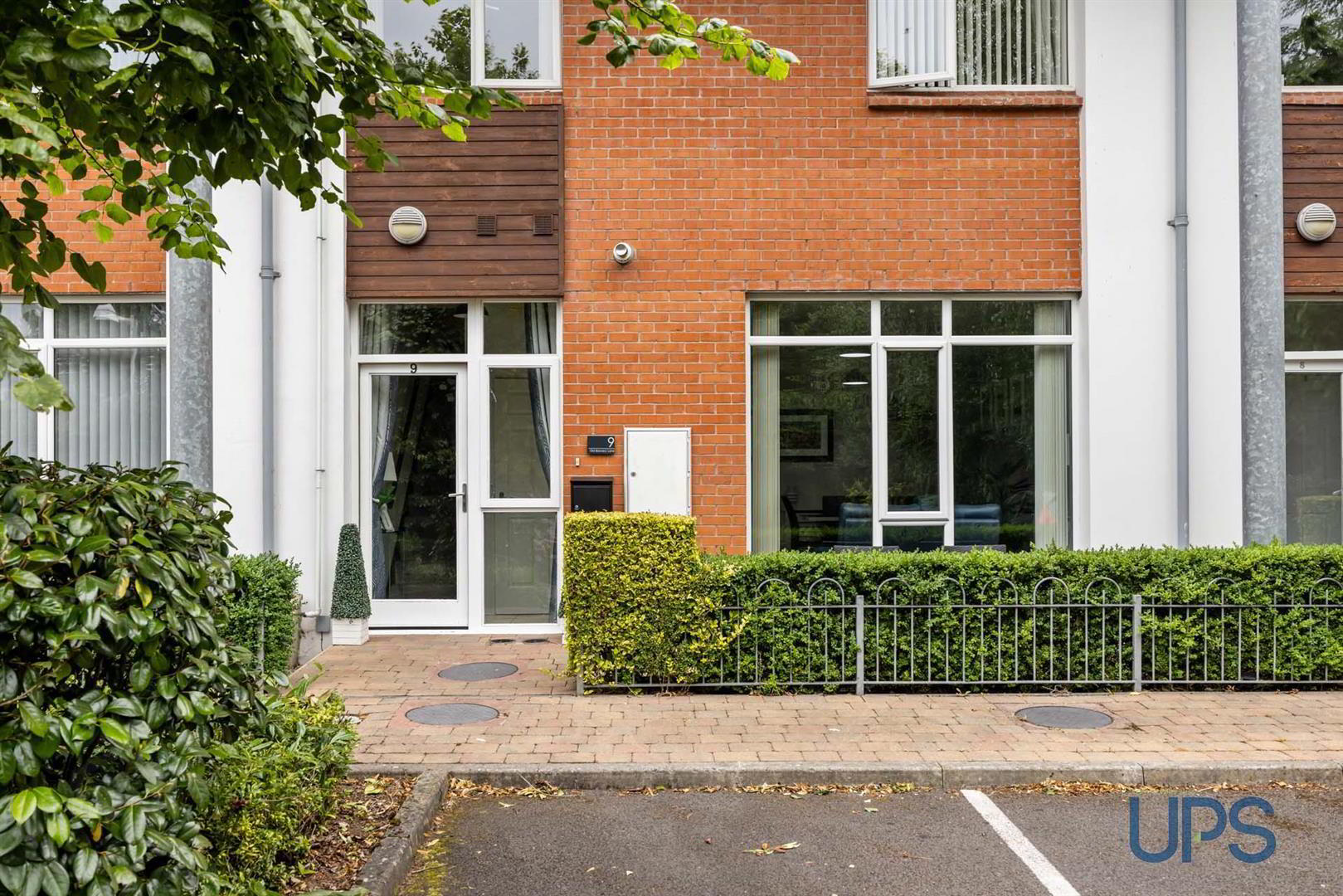
Features
- An extraordinary home with stylish, eye-catching interiors ideally placed tucked away in the private position in this highly sought-after gated complex.
- Two good-sized bedrooms, a beautiful principal bedroom with wood panelling and a private luxury ensuite shower room.
- Bright and airy living room open plan to a sizeable dining/entertaining space with access to a luxury fitted kitchen with built-in appliances.
- Luxury white bathroom suite on the first floor.
- Downstairs W.C.
- Gas-fired central heating / UPVC double glazing / Higher-than-average energy rating.
- Approached via a secure gated entrance, the property has its own front door access and is ready for the lucky new owner to simply add their furniture.
- Positioned close to lots of nearby amenities to include schools, shops and transport links.
- An abundance of amenities in Andersonstown are easily accessible to include state-of-the-art leisure facilities, cafes, restaurants and the Glider service as well as the wider motorway network.
- Early viewing strongly recommended!
This very attractive home offers eye-catching interiors and leaves the lucky new owners with little to do but simply add their furniture, coupled with safe and secure living that boasts a higher-than-average energy rating—the beautiful interior is briefly outlined below.
Two good-sized bedrooms, a large principal bedroom with decorative wood panelling and a private modern en-suite shower room, bedroom two has a built-in robe, and there is a handy storage cupboard on the landing as well as access to a luxury white bathroom suite that has spotlights and decorative tiling.
On the ground floor you approach the property via its own front door access to a welcoming entrance hall that has a handy downstairs W.C. and access to a bright and airy living room that has a contemporary open-plan living and entertaining arrangement with access to a luxury fitted kitchen.
Other qualities include gas-fired central heating and uPVC double glazing, as well as plenty of communal car-parking spaces and the development's well-maintained grounds.
A magnificent home with two bathrooms and an additional ground floor W.C. and is ready for the lucky new owners to simply add their furniture—viewing comes strongly advised!
- ENTRANCE
- Approached via a secure gated entrance/intercom system, the property is positioned in the first building to the right-hand side as you enter.
- PROPERTY ENTRANCE
- Own door access to a spacious and welcoming entrance hall with a tiled floor.
- DOWNSTAIRS W.C
- Low-flush W.C., pedestal wash hand basin, tiled floor, extractor fan, and attractive wood panelling.
- LIVING ROOM / DINING / KITCHEN 6.38m 5.94m (20'11 19'6)
- Tiled floor, open plan to a sizeable dining and entertaining area with access to a luxury fitted kitchen that has a range of high and low-level built-in units, a single drainer stainless steel sink unit, an integrated fridge/freezer, a built-in hob and under-oven, a stainless steel extractor fan, under-unit lighting, an integrated dishwasher, and spotlights.
- FIRST FLOOR
- Spacious landing with a handy storage cupboard.
- PRINCIPAL BEDROOM 1 3.91m 3.61m (12'10 11'10)
- Attractive wood panelling, access to;
- PRIVATE ENSUITE SHOWER ROOM
- Shower cubicle, electric shower unit, pedestal wash hand basin, low-flush w.c., partially tiled walls, extractor fan.
- BEDROOM 2 2.72m 2.67m (8'11 8'9)
- Wooden-effect stripped floor, built-in robe.
- LUXURY WHITE BATHROOM SUITE
- Bath, telephone hand shower, low-flush w.c., pedestal wash hand basin, chrome effect sanitary ware, partially tiled walls, spotlights, extractor fan, and tiled floor.
- OUTSIDE
- Well-maintained communal areas, plenty of communal car parking.
- MANAGEMENT FEES
- A service charge of approximately £87.00 per month is payable at present. We recommend that the purchaser and their solicitor confirm the service charge amount and inclusions. The management company is MB Wilson (02890480444).


