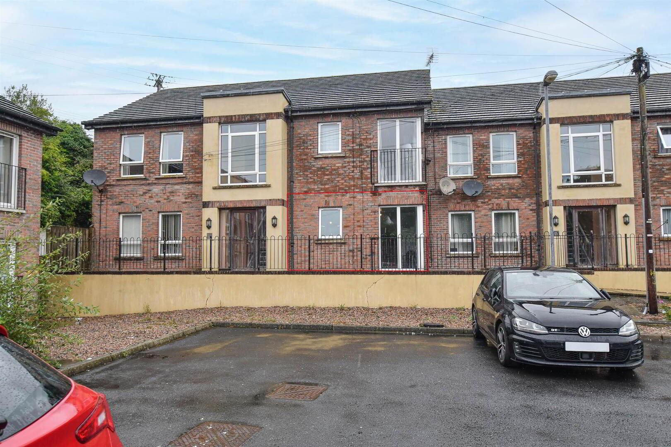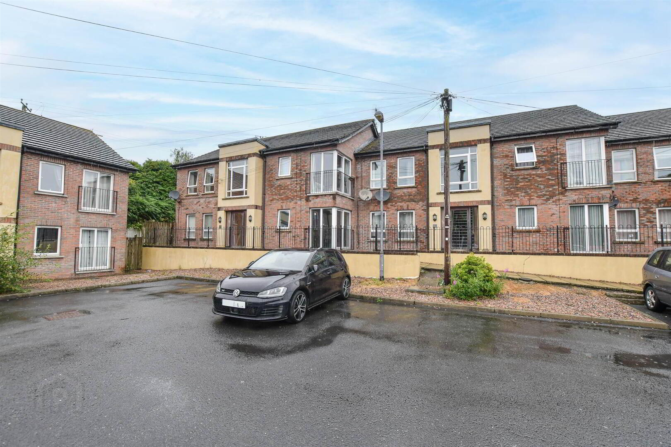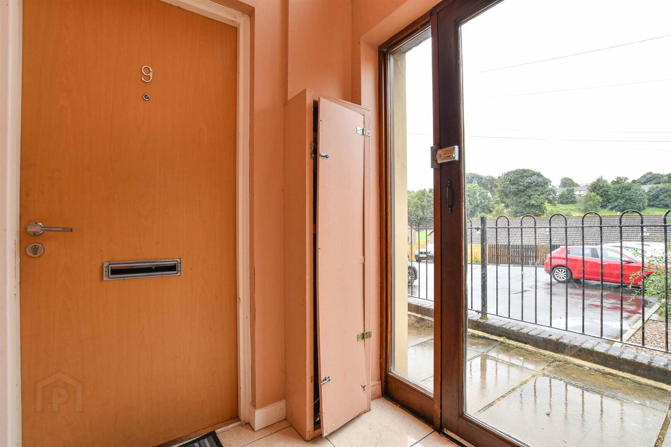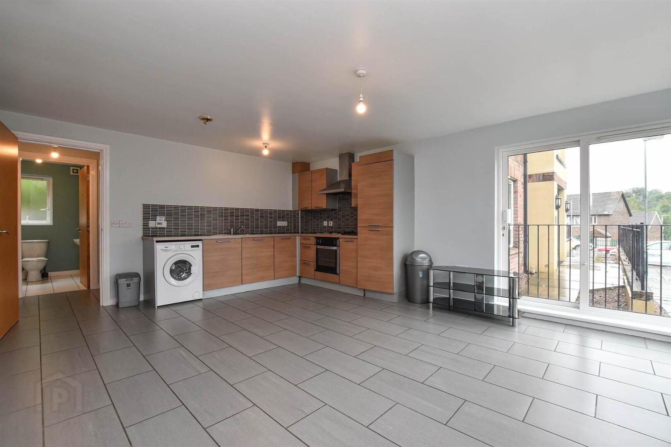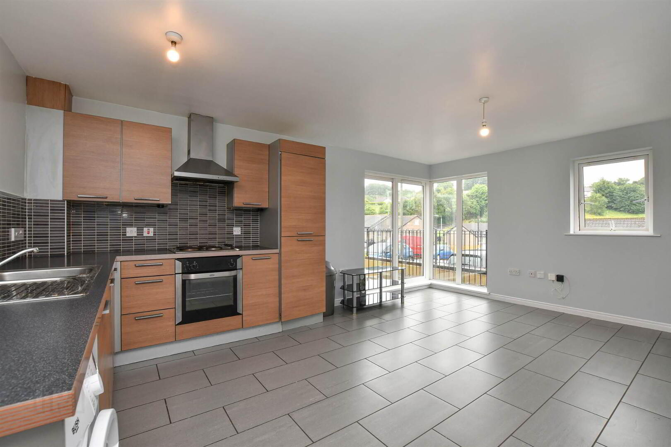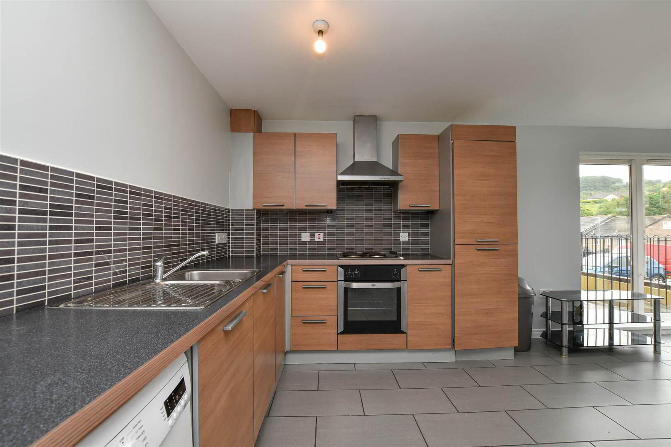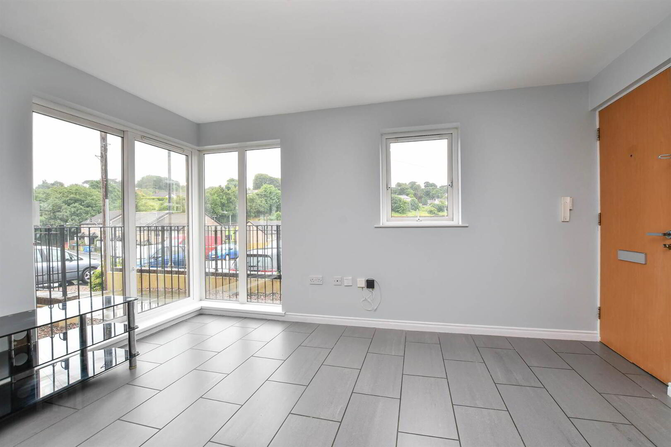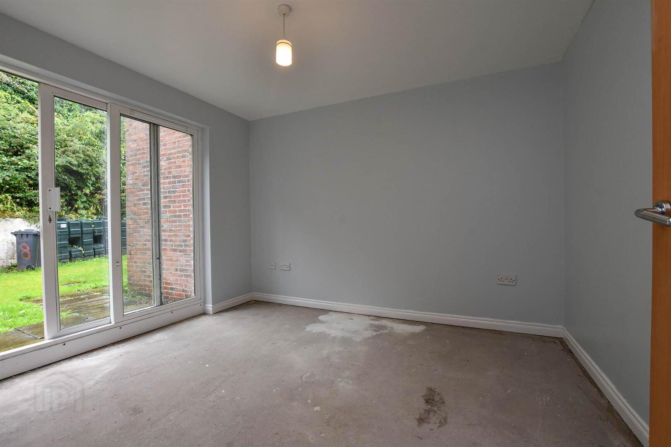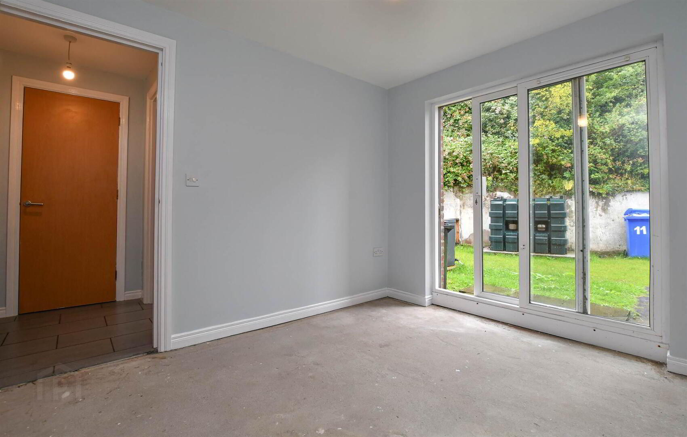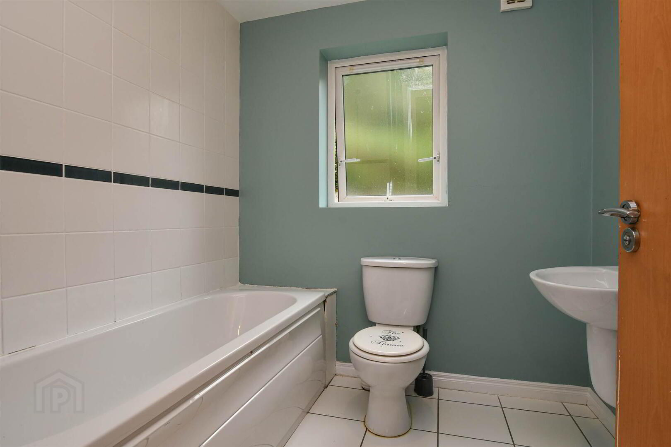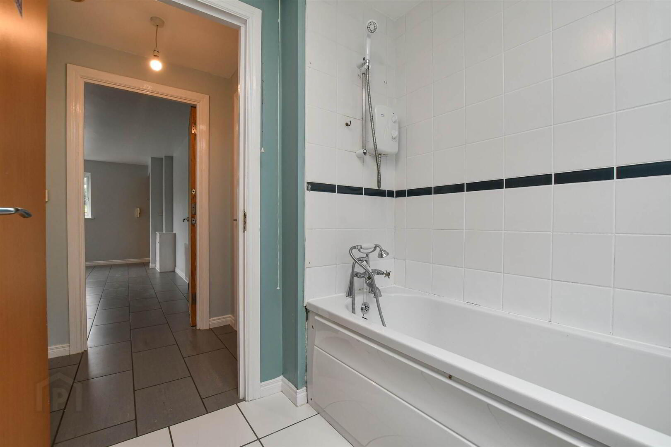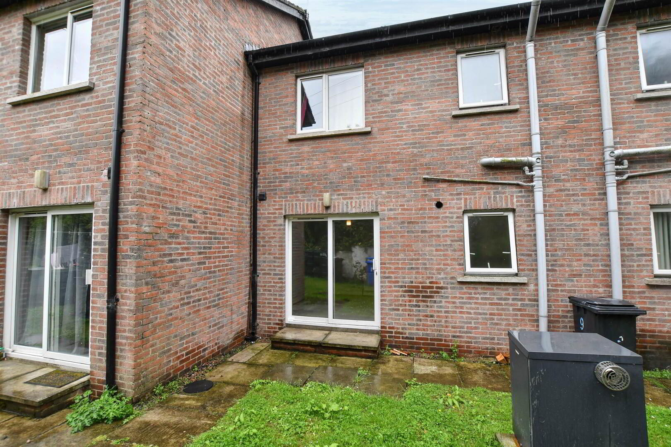9 Meadowfields Close,
Downpatrick, BT30 6GZ
1 Bed Apartment
Offers Around £78,500
1 Bedroom
1 Reception
Property Overview
Status
For Sale
Style
Apartment
Bedrooms
1
Receptions
1
Property Features
Tenure
Not Provided
Heating
Oil
Broadband
*³
Property Financials
Price
Offers Around £78,500
Stamp Duty
Rates
£457.02 pa*¹
Typical Mortgage
Legal Calculator
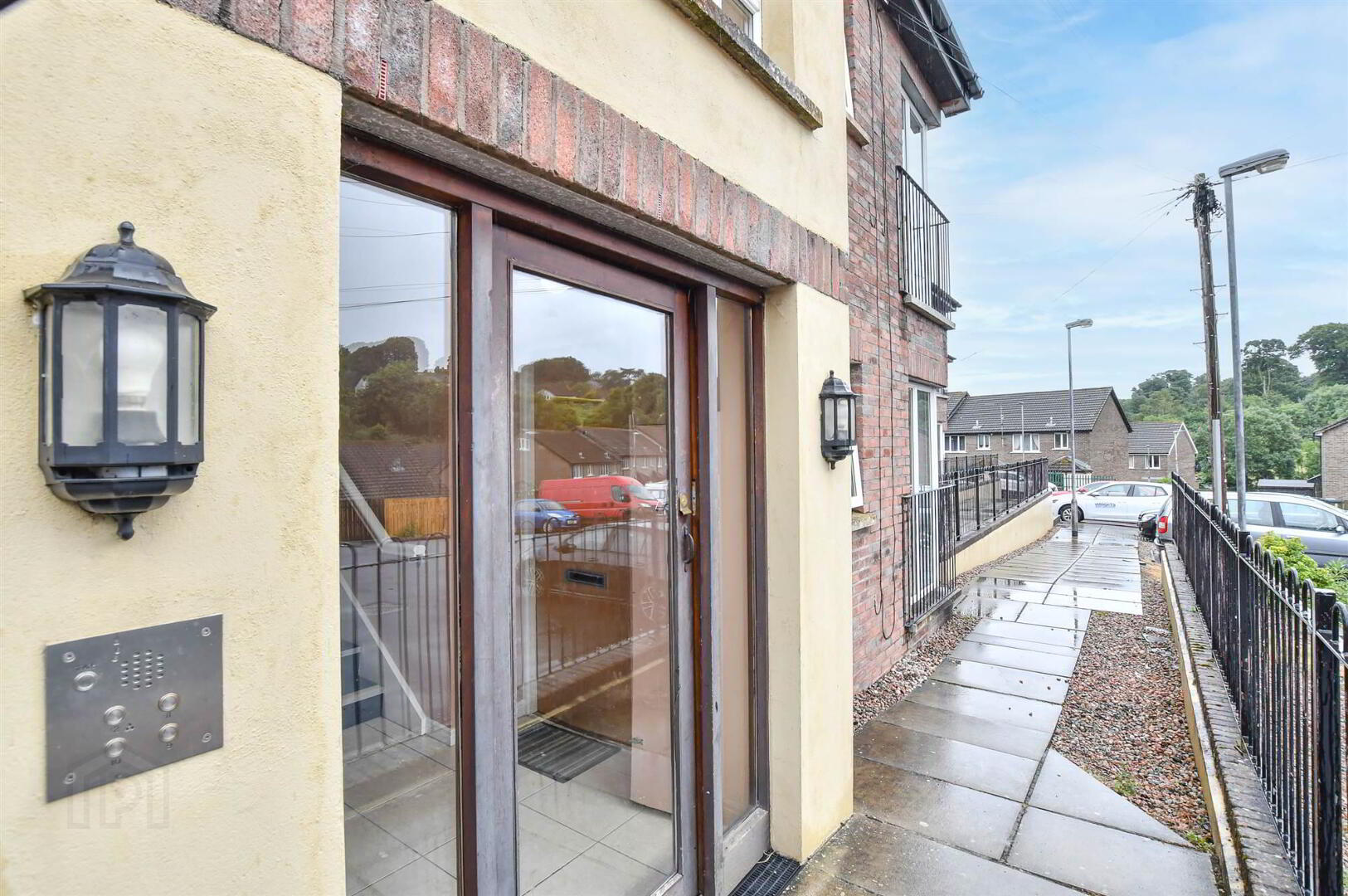
Additional Information
- Modern ground floor apartment
- Open plan living/dining/kitchen
- One bedroom layout, bathroom
- Oil fired central heating
- Pvc double glazed windows
- Ample parking, communal garden to rear
- Ideal first time buy/investment
This charming ground-floor apartment offers a bright and modern living space in a convenient location close to Downpatrick town centre. Ideal for first-time buyers, investors, or those looking to downsize, the property combines comfort, style, and practicality.
The layout includes an open-plan kitchen, dining, and living. The kitchen is fitted with modern units and appliances, while the living space offers ample room for relaxing or entertaining. The bedroom is well-proportioned and enjoys views over the rear communal garden, offering a peaceful retreat at the end of the day. Adjacent to the bedroom, the bathroom is fitted with a white suite including a bath, WC, and wash hand basin, all finished with clean tiling and practical fittings.
Additional benefits include recently upgraded oil-fired central heating, windows with uPVC double glazing, and ample resident and visitor parking. The property also enjoys access to a shared rear garden space, perfect for enjoying fresh air or a quiet moment outdoors.
Situated close to shops, restaurants, schools, and transport links, this apartment offers easy access to everything Downpatrick has to offer, while maintaining a peaceful residential feel.
- ENTRANCE PORCH:
- communal shared entrance
- OPEN PLAN LIVING/DINING/KITCHEN:
- 5.41m x 4.5m (17' 9" x 14' 9")
high and low level units with complimentary work-top, integrated appliances to include hob and oven with extractor fan above, fridge/freezer, recess for washing machine, single drainer stainless steel sink unit, partial wall tiling, tiled floor, radiator - BEDROOM (1):
- 3.35m x 2.95m (11' 0" x 9' 8")
sliding door to rear garden, radiator - BATHROOM:
- white suite to comprise of panel bath with electric shower above, semi-pedestal wash hand basin, low level wc, partial wall tiling, tiled floor, radiator
- REAR HALLWAY:
- with store
Outside
- Communal parking to front, shared garden space to rear with oil fired boiler and oil tank
- Please note: There are management fees applicable to this property. Further details available upon request.
Directions
Located within Meadowlands.


