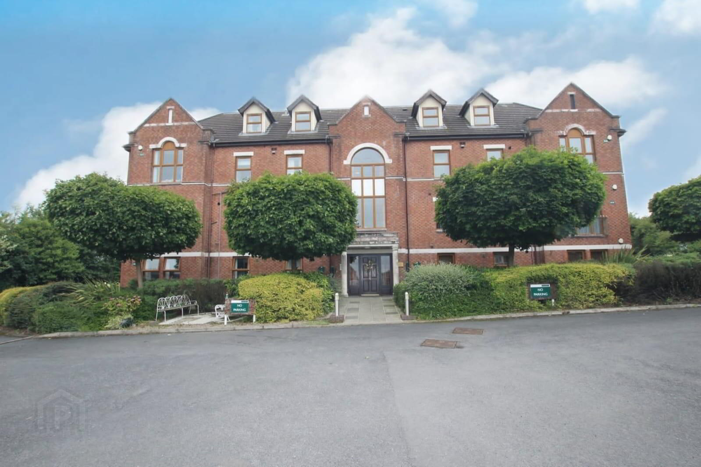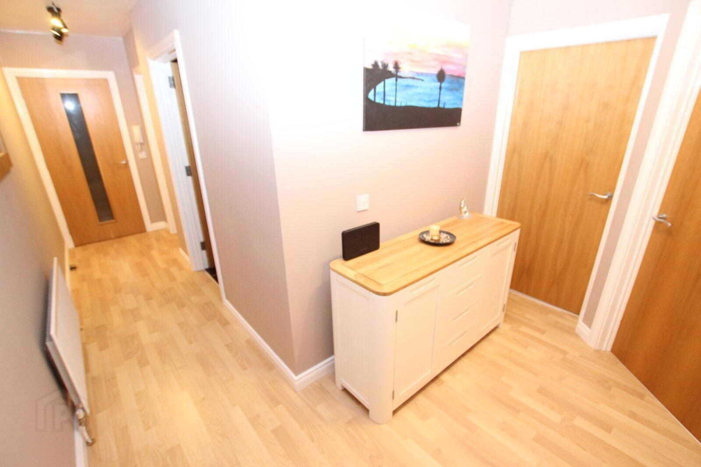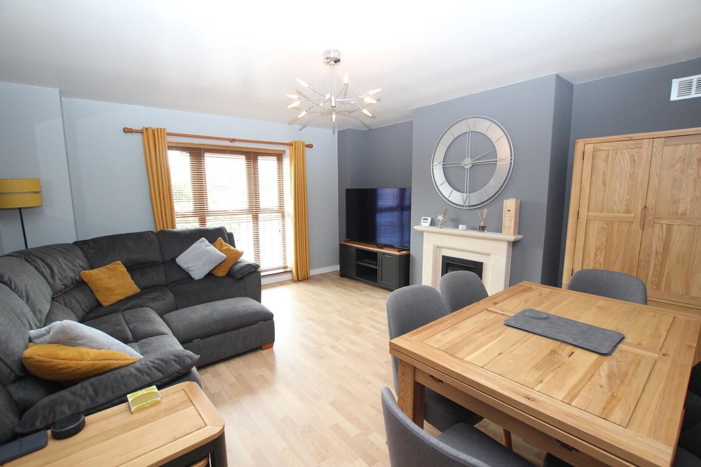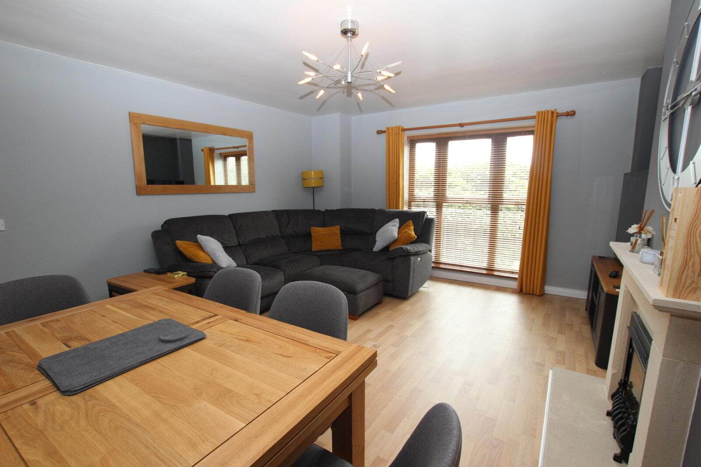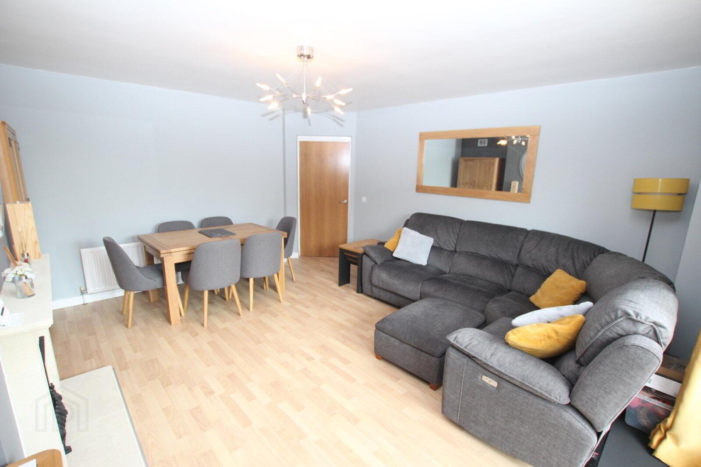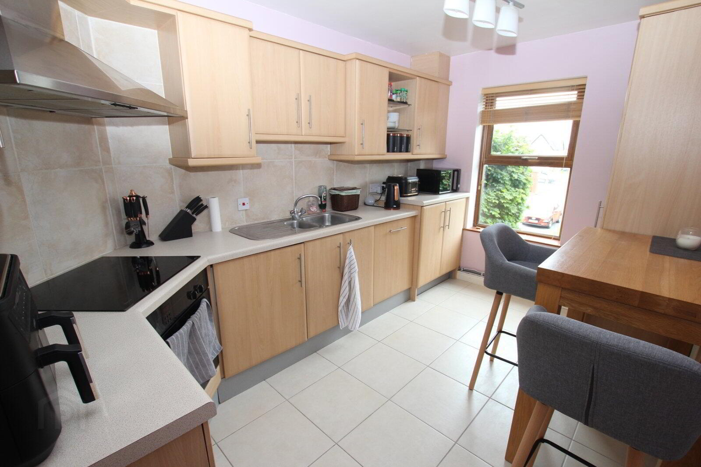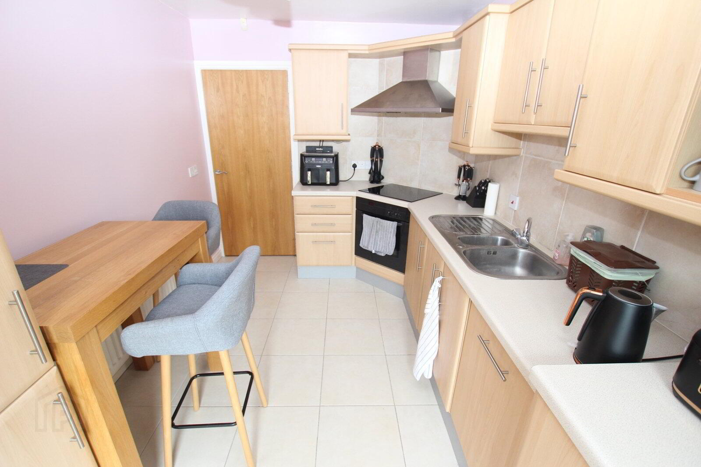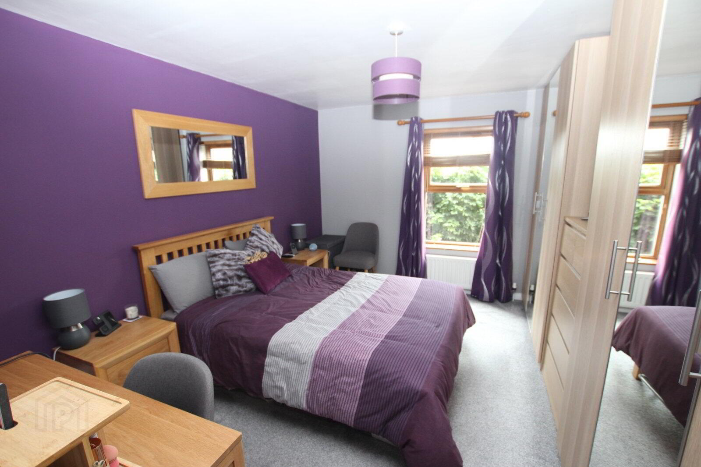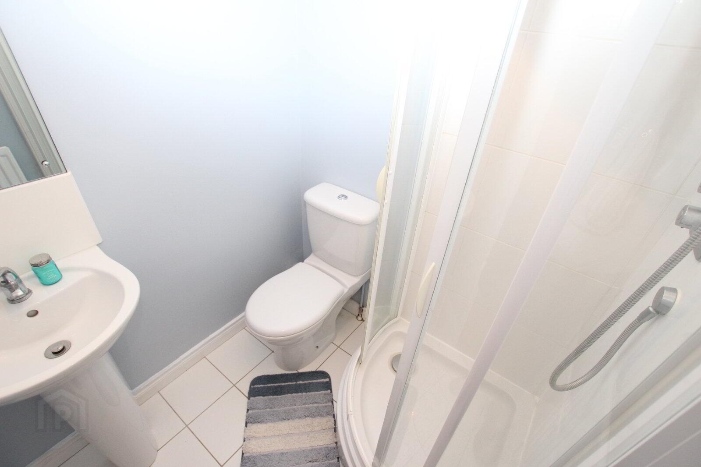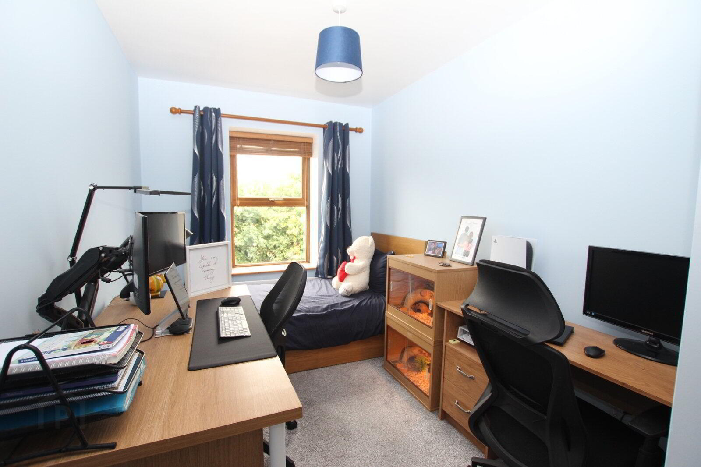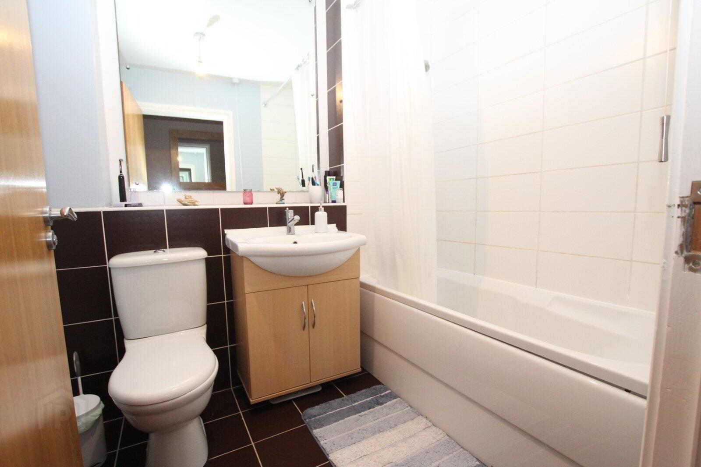9 Mayfield Mansion Square,
Newtownabbey, BT36 7WT
2 Bed Apartment / Flat
Asking Price £147,500
2 Bedrooms
2 Bathrooms
1 Reception
Property Overview
Status
For Sale
Style
Apartment / Flat
Bedrooms
2
Bathrooms
2
Receptions
1
Property Features
Tenure
Not Provided
Energy Rating
Broadband
*³
Property Financials
Price
Asking Price £147,500
Stamp Duty
Rates
£815.24 pa*¹
Typical Mortgage
Legal Calculator
Property Engagement
Views All Time
732
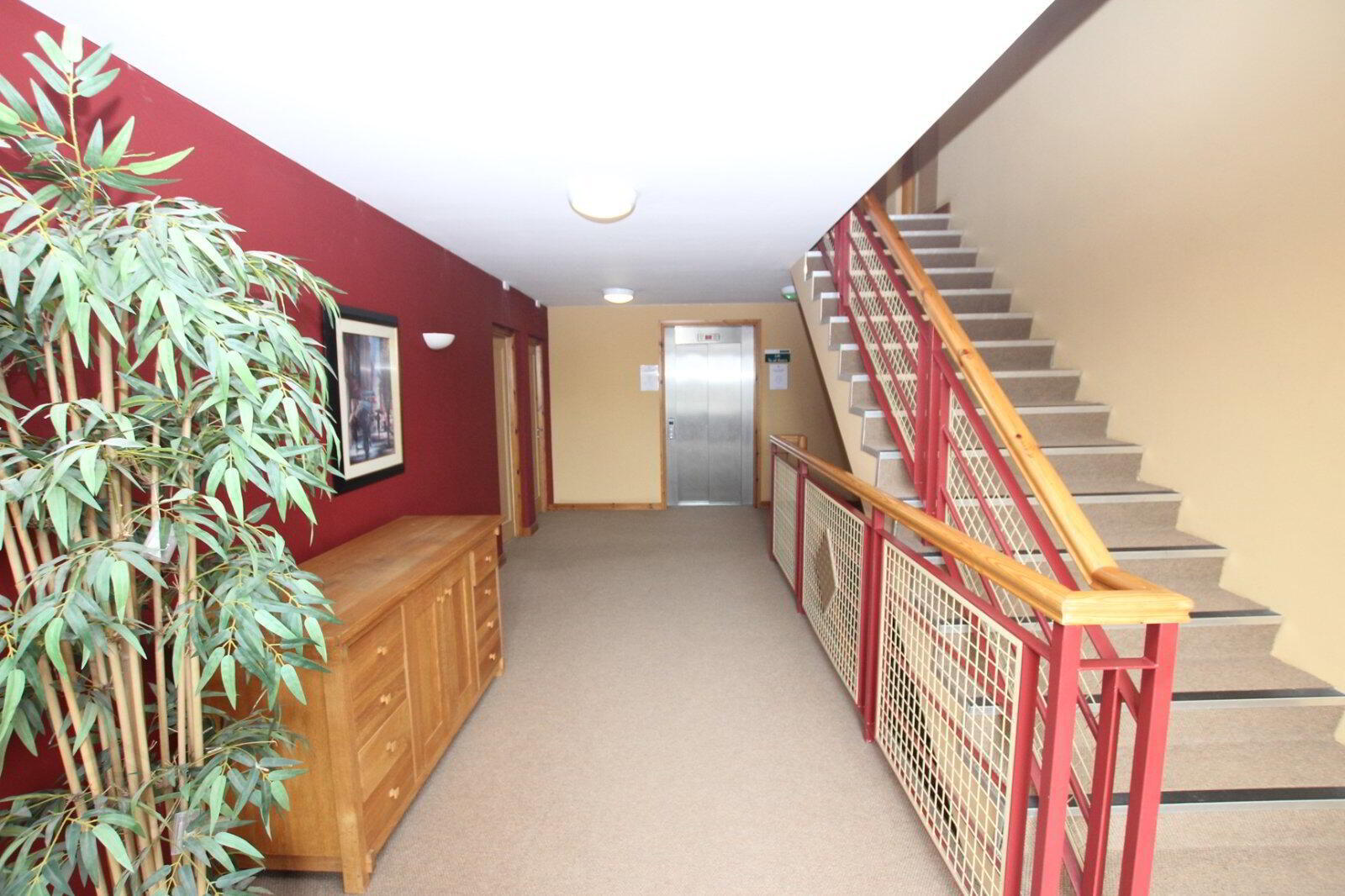
Additional Information
- Superb Apartment in a Private Gated Development
- Spacious Lounge Open Plan With Casual Dining Space
- Separate Stylish Fitted Kitchen
- Two Bedrooms (Master with Ensuite)
- Modern Family Bathroom
- Double Glazed Windows And Gas Central Heating
- Extremely Well Presented Throughout
- Convenient to Local Amenities including Shops
This superb 1st floor apartment is situated in a quiet and exclusive gated development. The property is extremely well presented by the current owner and offers well proportioned accommodation which benefits from a generous lounge with dining area, two bedrooms ( master with ensuite )along with a modern bathroom and separate kitchen. Situated in an extremely convenient location, close to a range of amenities and within comfortable commuting distance of Belfast and further afield. Early Viewing Recommended.
- Description
- This superb 1st floor apartment is situated in a quiet and exclusive gated development. The property is extremely well presented by the current owner and offers well proportioned accommodation which benefits from a generous lounge with dining area, two bedrooms (master with ensuite) along with a modern bathroom and separate kitchen. Situated in an extremely convenient location, close to a range of amenities and within comfortable commuting distance of Belfast and further afield. Early Viewing Recommended.
- Communal Hallway
- Intercomm and electric gated entrance. Communal front door to Communal entrance hall. Stairs and lift to 1st floor. Stairs And Lift To First Floor Landing
- Entrance Hall
- Complete with laminate flooring. Built in storage cupboardxx.
- Lounge
- 4.98m x 4.47m (16'4" x 14'8")
Spacious lounge with ample casual dining space. Complete with laminate flooring. Window aspect to the front of the property. - Fitted Kitchen
- 3.84m x 2.57m (12'7" x 8'5")
With a comprehensive range of high and low level units. One and half bowl stainless steel sink unit with mixer tap. Integrated electric cooker and touch point electric induction hob with extractor fan over housed in matching canopy. Integrated fridge freezer, washing machine and dishwasher. Part tiled walls. Tiled floor. - Bedroom One
- 4.11m x 3.35m (13'6" x 11'0")
Complete with carpeted flooring. - Ensuite Shower Room
- Comprising dual flush WC, pedestal wash hand basin and walk in corner shower enclosure. Tiled floor.
- Bedroom Two
- 3.28m x 2.36m (10'9" x 7'9")
Complete with carpeted flooring. - Family Bathroom
- Comprising dual flush WC, pedestal wash hand basin and panelled bath with shower attachment over. Part tiled walls. Tiled floor.
- Externally
- Gated Access To Allocated Parking
- Each apartment has one allocated car parking space with ample communal areas multiple visitor parking.
- Communal Gardens
- Surrounding gardens landscaped and finished with various bushes and shrubbery.
- CUSTOMER DUE DILIGENCE
- CUSTOMER DUE DILIGENCE As a business carrying out estate agency work, we are required to verify the identity of both the vendor and the purchaser as outlined in the following: The Money Laundering, Terrorist Financing and Transfer of Funds (Information on the Payer) Regulations 2017 - https://www.legislation.gov.uk/uksi/2017/692/contents To be able to purchase a property in the United Kingdom all agents have a legal requirement to conduct Identity checks on all customers involved in the transaction to fulfil their obligations under Anti Money Laundering regulations. We outsource this check to a third party and a charge will apply of £20 + Vat for each person.


