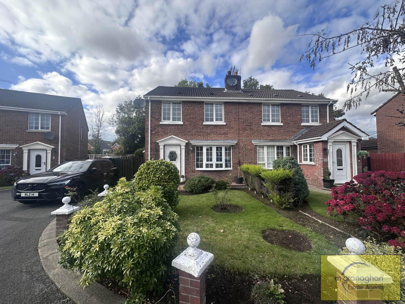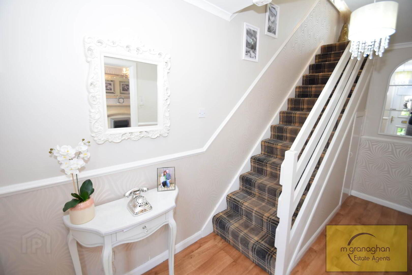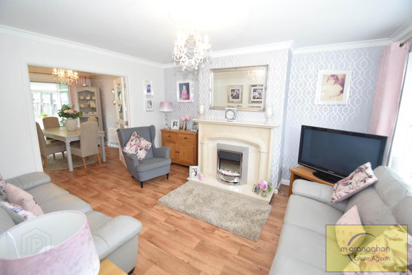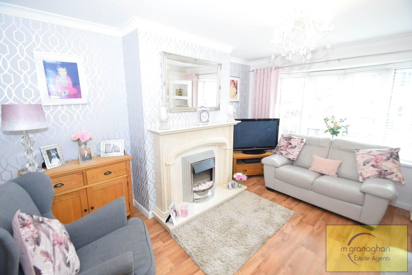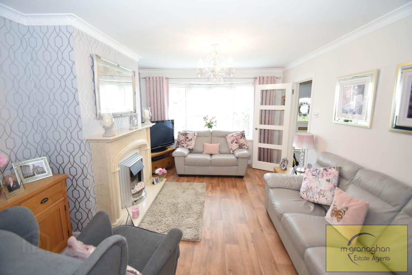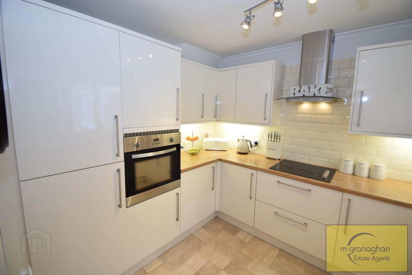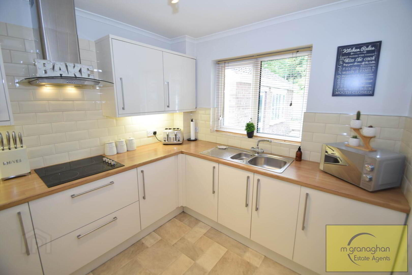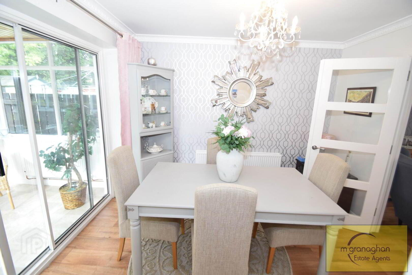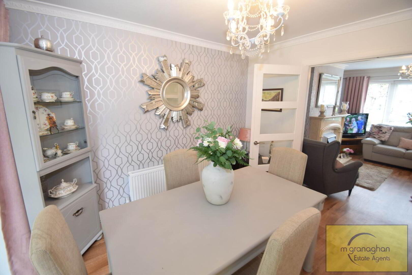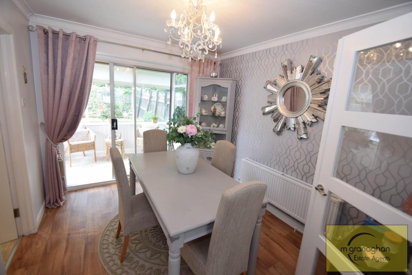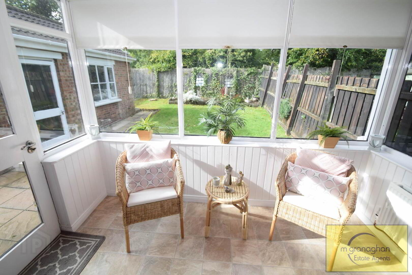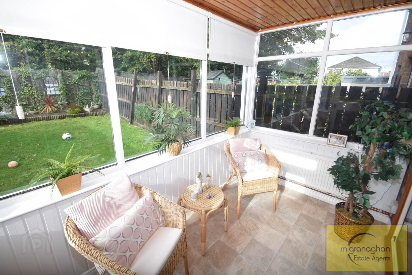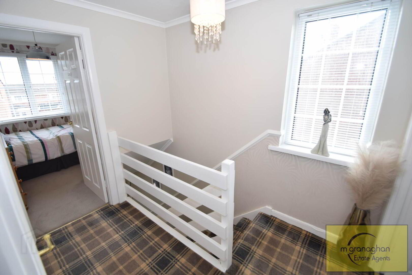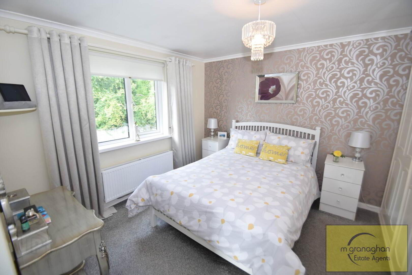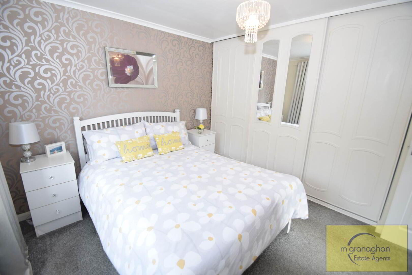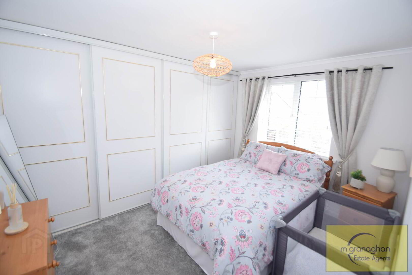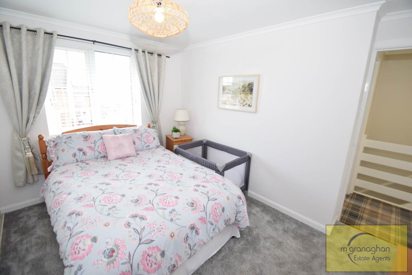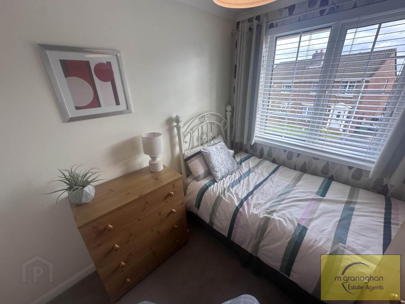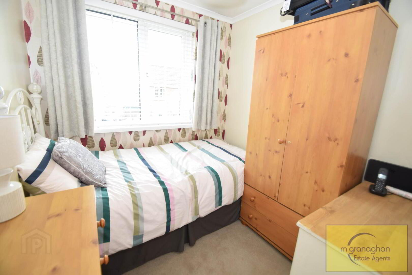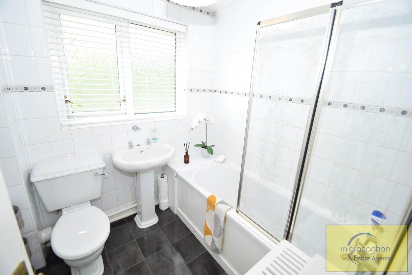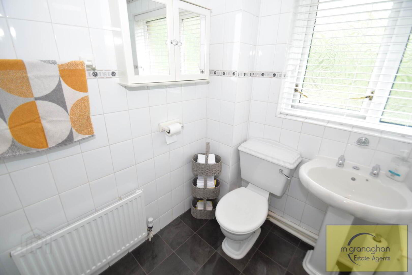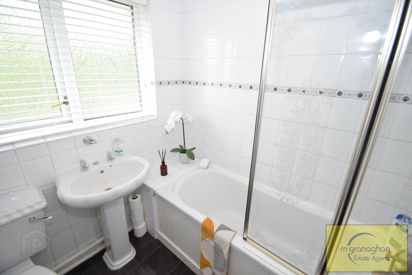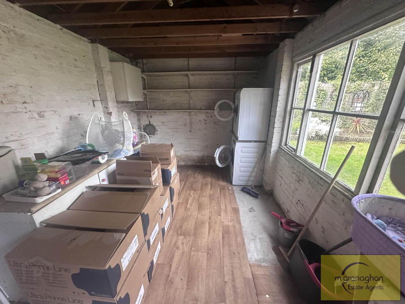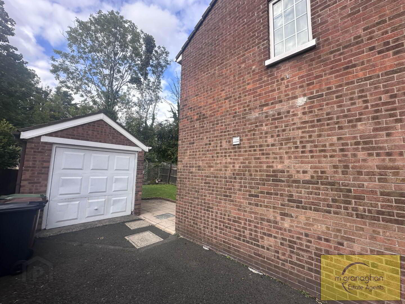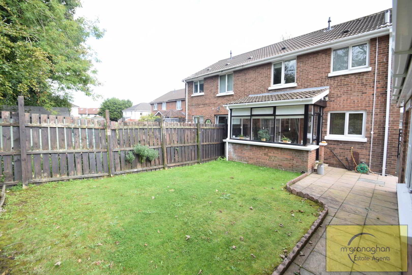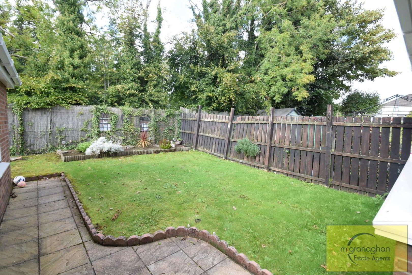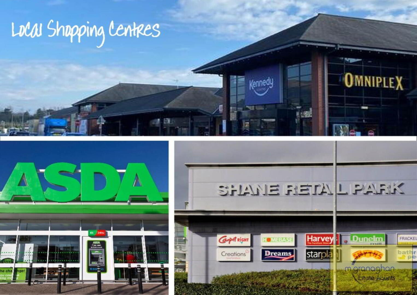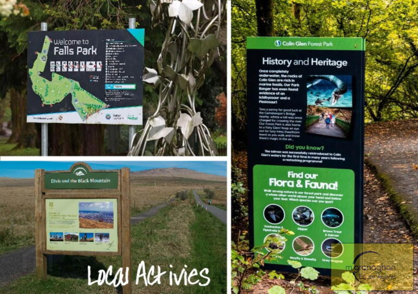9 Margaretta Court,
Stewartstown Road, Belfast, BT17 0EF
3 Bed Semi-detached House
Offers Over £199,950
3 Bedrooms
1 Bathroom
2 Receptions
Property Overview
Status
For Sale
Style
Semi-detached House
Bedrooms
3
Bathrooms
1
Receptions
2
Property Features
Tenure
Leasehold
Heating
Gas
Broadband Speed
*³
Property Financials
Price
Offers Over £199,950
Stamp Duty
Rates
£1,199.13 pa*¹
Typical Mortgage
Legal Calculator
In partnership with Millar McCall Wylie
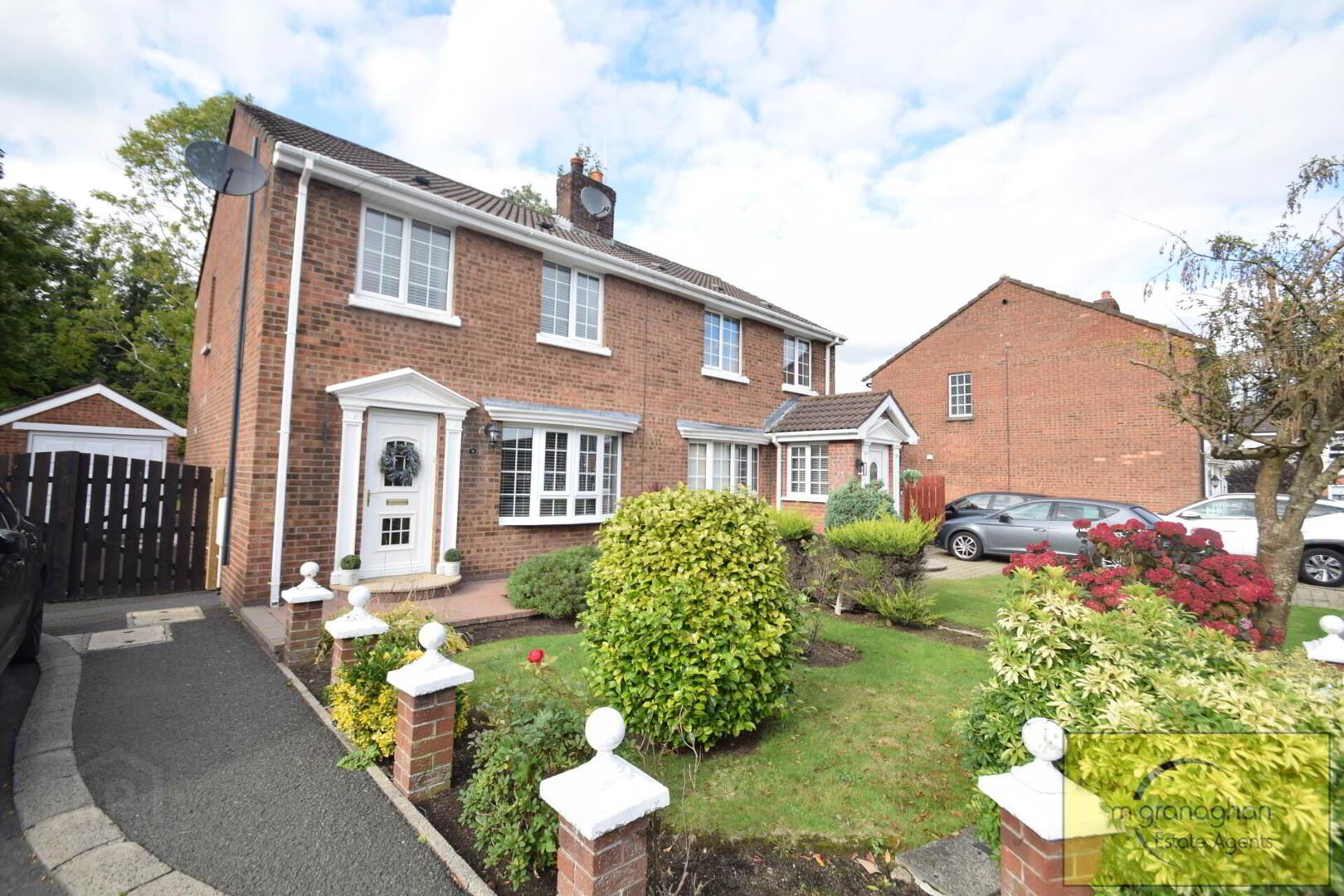
Additional Information
- Impressive Semi Detached Family Home in Popular Residential Area
- Bright & Spacious Lounge with Bay Window & Feature Fire Place
- Modern Fully Fitted Kitchen with Integrated Appliances & Over Looking the Rear
- Airy Dining Room with Sliding Doors to Sun Room
- Three Good Sized Bedrooms; Two With Storage
- White Family Bathroom with Overhead Shower & Shower Screen
- Gas Fired Central Heating with Part Double Glazed Windows
- Good Outdoor Space to Front & Rear with Driveway For Parking and Detached Garage with Power & Lights
- Next to a Wide Range of Local Amenities & Transport Routes
- Will Appeal to a Wide Range of Potential Buyers
As you enter the property, you are greeted by a spacious hallway leading to an airy reception room with beautiful bay window feature that floods the room with natural light and leads to the dining room. The kitchen is well equipped and comes with integrated appliances, perfect for meal prep and cooking up a storm.
The property boasts three well-proportioned bedrooms, offering ample space for a growing family or those in need of a home office. The family bathroom is a highlight of the property, featuring a panel bath with overhead shower and shower screen, ideal for a quick refresh after a long day.
Additional benefits would include the gas fired heating and part double glazed windows throughout, good garden space to front and rear with driveway for parking and a detached garage with power, lights and up and over door.
Located in a quiet residential area, this property is within easy reach of local amenities, schools, and transport links, making it an ideal choice for families or professionals looking for a peaceful retreat within easy reach of the city centre.
Don`t miss out on the opportunity to make this property your new home. Contact us today to arrange a viewing and start your journey towards owning this beautiful semi-detached property in Belfast.
Ground Floor
ENTRANCE HALL
LOUNGE - 15'2" (4.62m) x 11'9" (3.58m)
Bay window, feature fire place, laminate flooring, double doors to rear
KITCHEN - 10'4" (3.15m) x 9'1" (2.77m)
Range of high & low level units, formica work surfaces, build in fridge freezer, integrated hob & oven, stainless steel sink drainer, stainless steel sink drainer, vinyl flooring
DINING - 11'5" (3.48m) x 9'0" (2.74m)
Sliding doors to sun room, vinyl flooring
SUN ROOM - 11'3" (3.43m) x 7'4" (2.24m)
Vinyl flooring, access to rear
First Floor
LANDING
BEDROOM (1) - 11'6" (3.51m) x 10'2" (3.1m)
Mirror robes
BEDROOM (2) - 11'6" (3.51m) x 10'5" (3.18m)
Built in robes
BEDROOM (3) - 8'11" (2.72m) x 7'6" (2.29m)
BATHROOM
White family bathroom suite with panel bath with overhead shower & shower screen, pedestal wash hand basin, low flush W/C, fully tiles walls, ceramic tiled flooring
Outside
FRONT
Easily maintained lawn with driveway for parking & access to rear
GARAGE
Plumb for washing machine, power & lights, up & over door
REAR
Fully enclosed garden lawn with garden path & access to garage
Notice
Please note we have not tested any apparatus, fixtures, fittings, or services. Interested parties must undertake their own investigation into the working order of these items. All measurements are approximate and photographs provided for guidance only.

Click here to view the video

