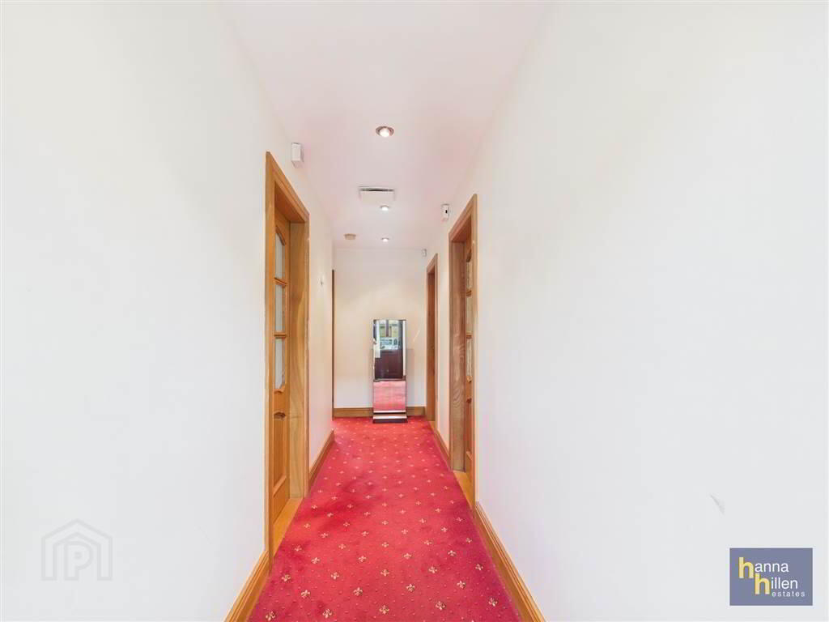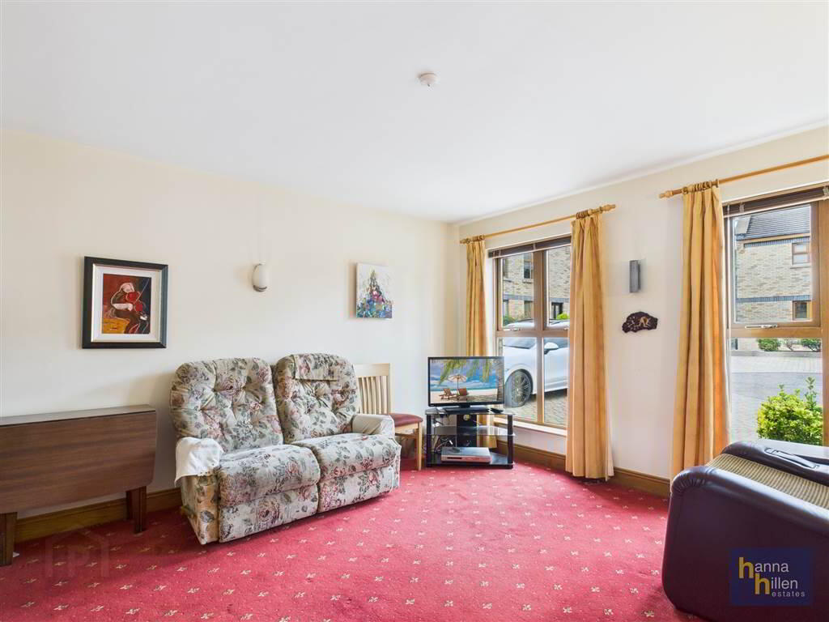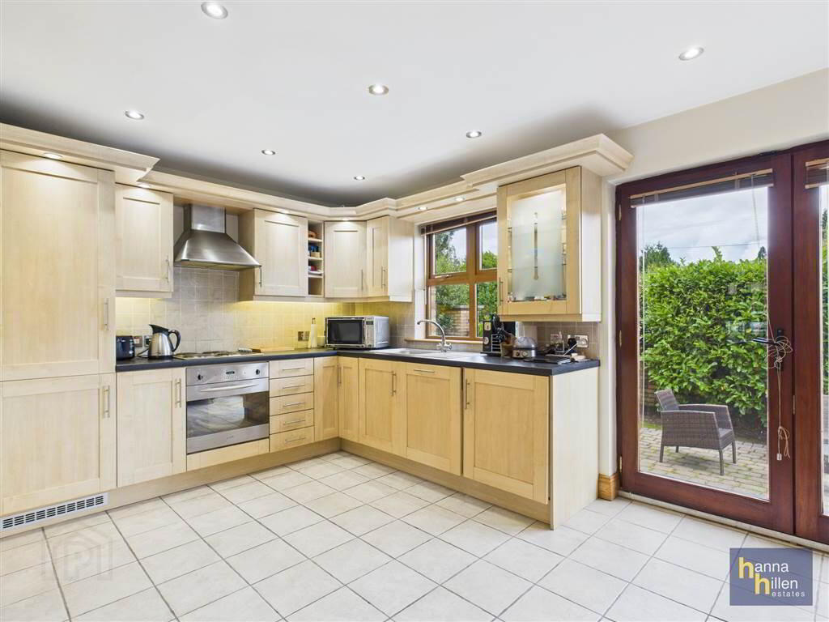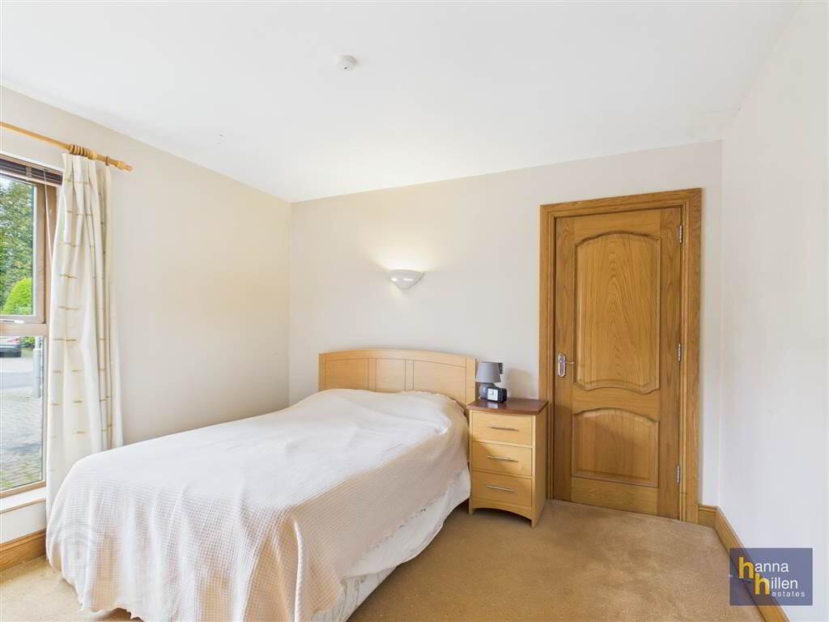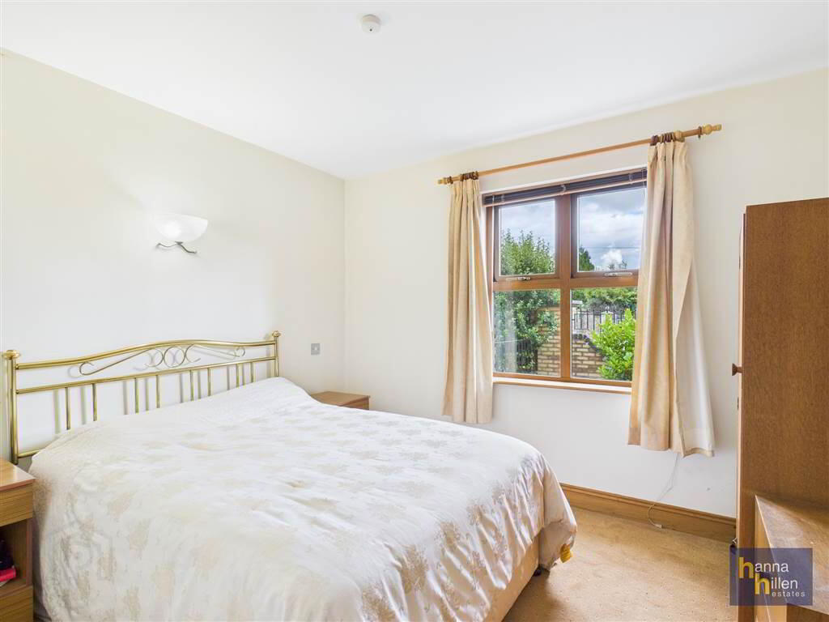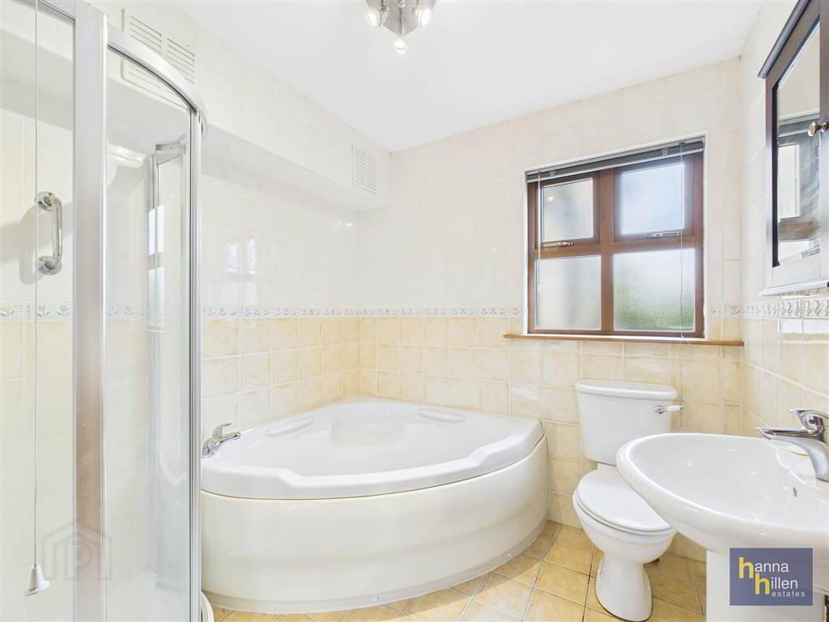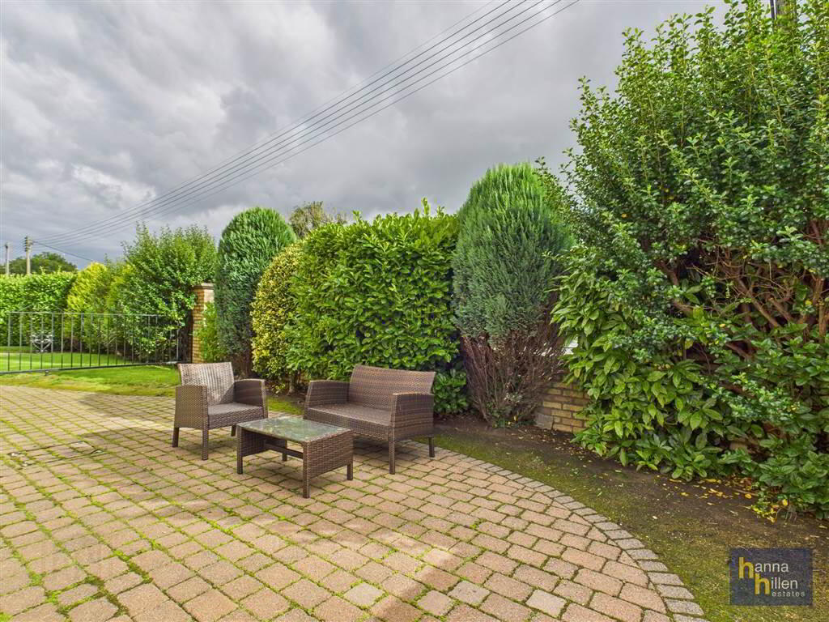9 Malinmore Mews,
Newry, BT35 8QG
2 Bed Apartment
Guide Price £185,000
2 Bedrooms
1 Reception
Property Overview
Status
For Sale
Style
Apartment
Bedrooms
2
Receptions
1
Property Features
Tenure
Not Provided
Energy Rating
Heating
Gas
Broadband Speed
*³
Property Financials
Price
Guide Price £185,000
Stamp Duty
Rates
£1,523.40 pa*¹
Typical Mortgage
Legal Calculator
In partnership with Millar McCall Wylie
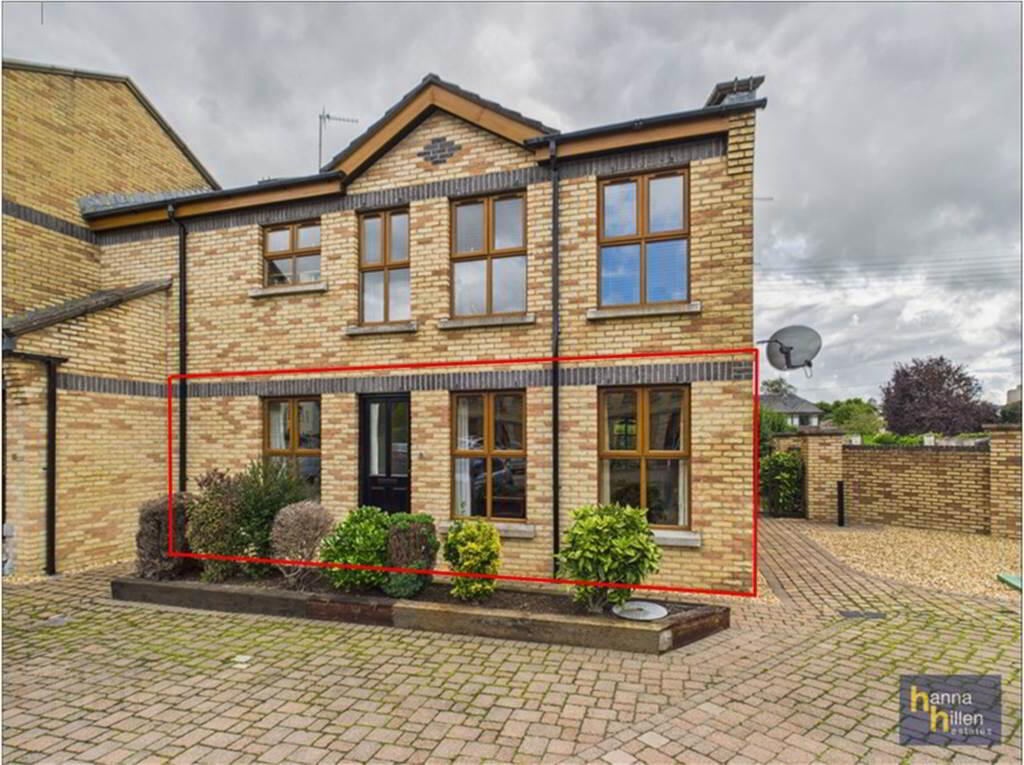
Additional Information
- 2 Bedroom, 1 Reception, 1 Bathroom.
- Gas Central Heating with underfloor heating.
- Enclosed Rear Garden. Parking to Front.
Ground Floor
- HALLWAY:
- 5.72m x 2.19m (18' 9" x 7' 2")
- LOUNGE:
- 4.18m x 3.8m (13' 9" x 12' 6")
TV point. Wall lighting. French doors to Kitchen/Dining - KITCHEN:
- 4.43m x 5.09m (14' 6" x 16' 8")
High & low level units. Single drainer stainless steel sink unit. Integrated Hob & oven. Extractor fan. Integrated fridge freezer. Integrated dishwasher. Washing machine. Recessed lighting. Tiled floor. French doors to rear garden. - BEDROOM (1):
- 3.33m x 3.24m (10' 11" x 10' 8")
TV point. Telephone point. Walk in wardrobe. - BEDROOM (2):
- 2.92m x 3.26m (9' 7" x 10' 8")
TV point. Telephone point. - BATHROOM & WC
- 2.25m x 2.21m (7' 5" x 7' 3")
White suite. Corner bath. Tiled walk-in corner shower. Tiled walls & floor.
Outside
- Enclosed rear garden. Parking to front.
Directions
Travel out of Newry City on the Dublin Road. Turn right onto Heslips Lane and the development is located on the left.

Click here to view the 3D tour

