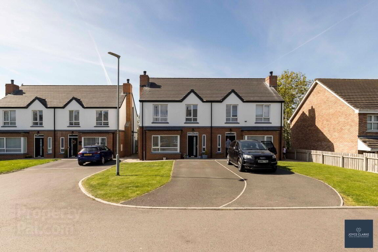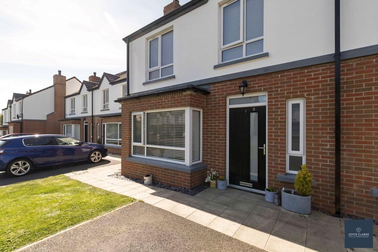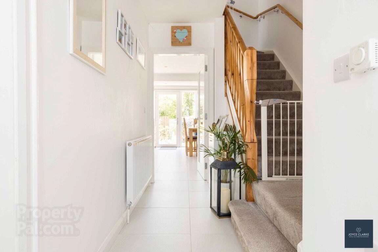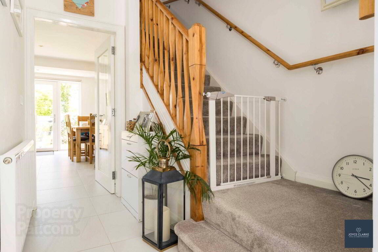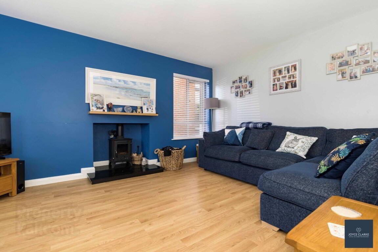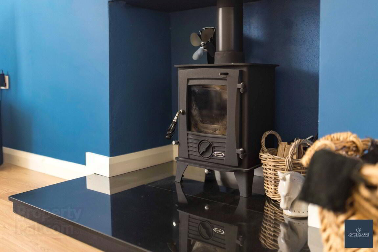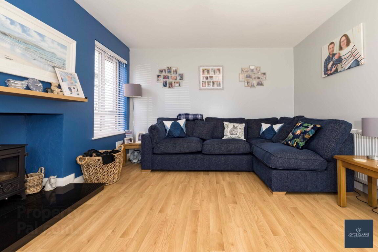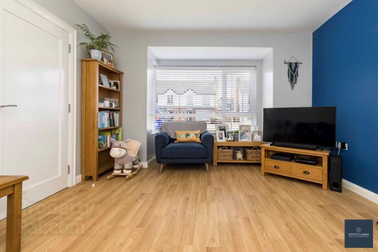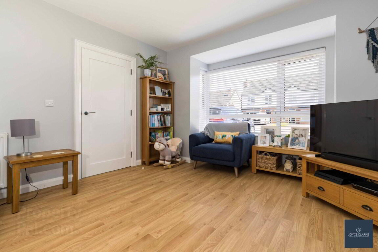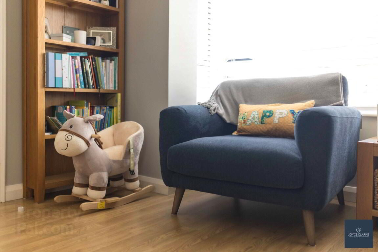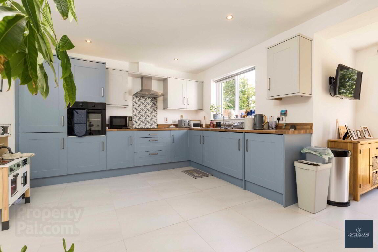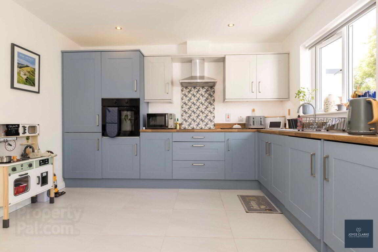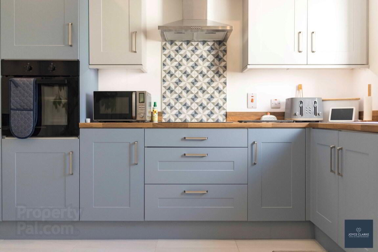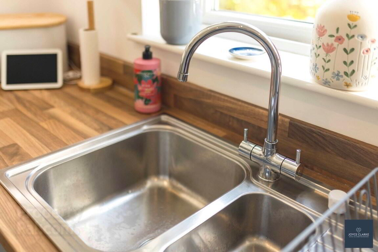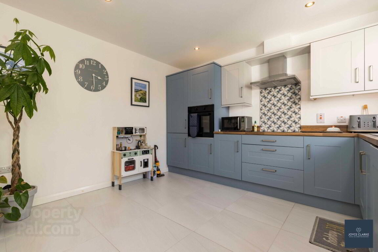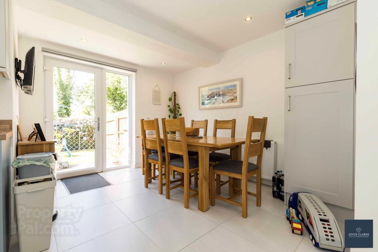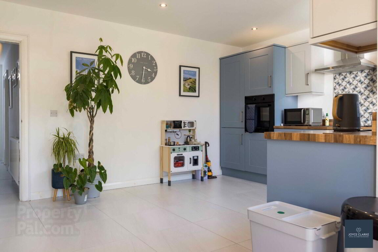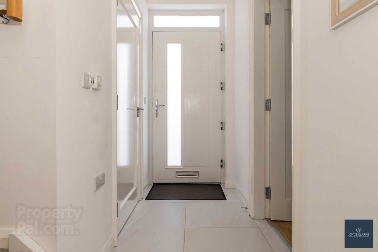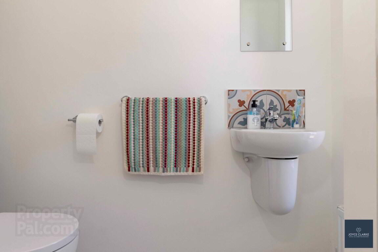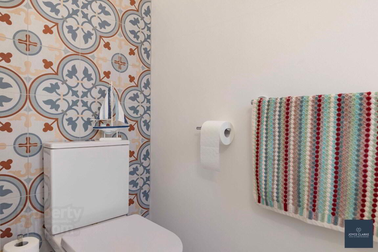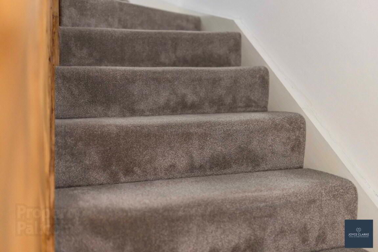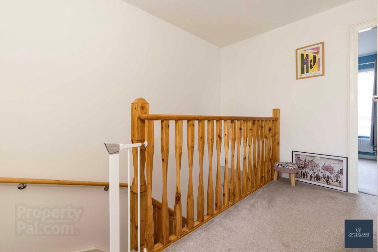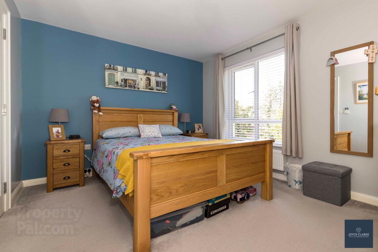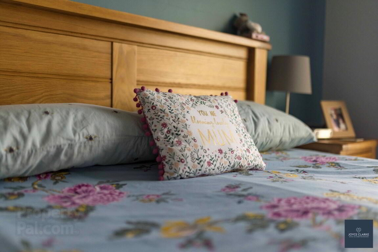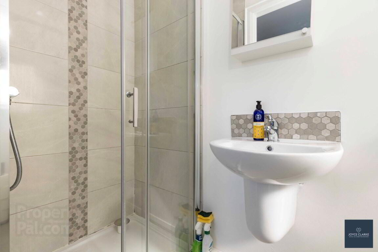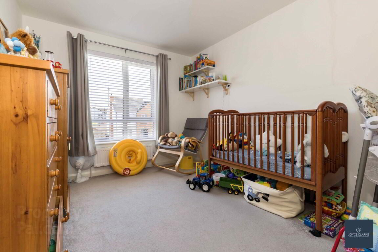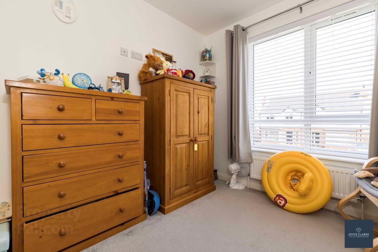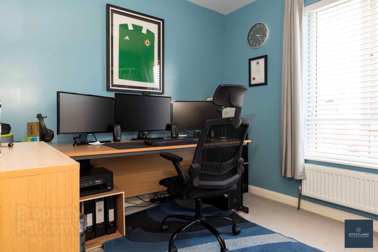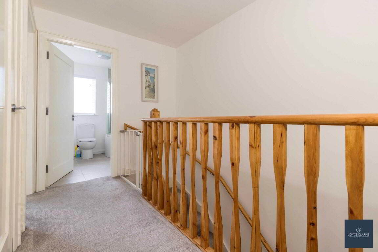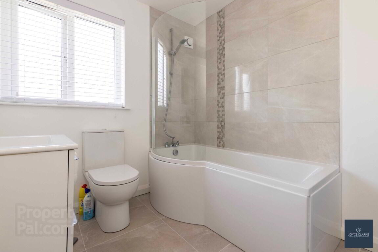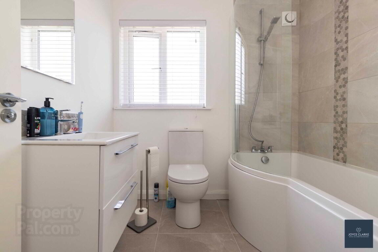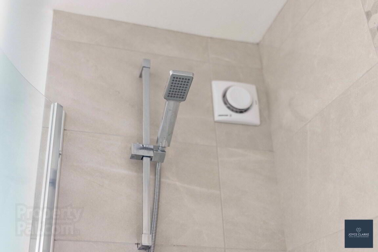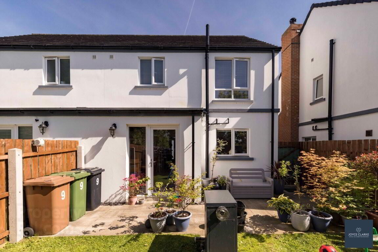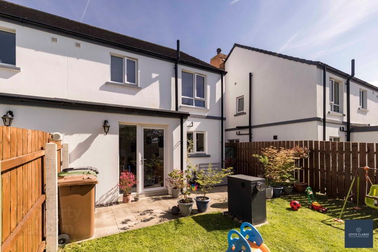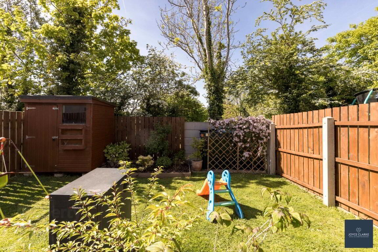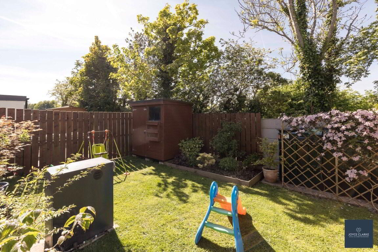9 Linen Green,
Craigavon, BT66 7WU
3 Bed Semi-detached House
Sale agreed
3 Bedrooms
3 Bathrooms
1 Reception
Property Overview
Status
Sale Agreed
Style
Semi-detached House
Bedrooms
3
Bathrooms
3
Receptions
1
Property Features
Tenure
Freehold
Energy Rating
Broadband
*³
Property Financials
Price
Last listed at Offers Around £182,000
Rates
£1,161.49 pa*¹
Property Engagement
Views Last 7 Days
26
Views Last 30 Days
343
Views All Time
5,117
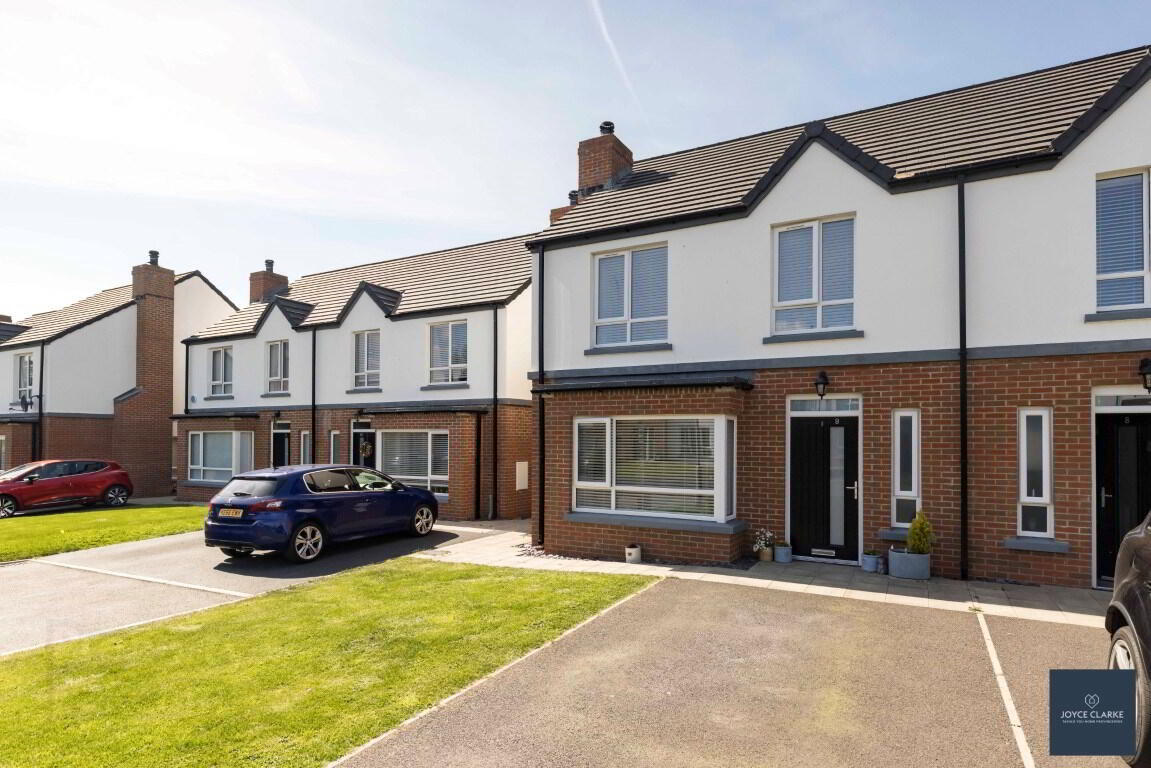
Features
- Superb semi detached home set upon an elevated site
- Three well proportioned bedrooms (master en-suite)
- Open plan kitchen dining living area with patio door leading to garden
- Dual aspect living room with multi fuel stove and feature beam mantle
- Family bathroom with shower over P shaped bath
- Downstairs WC
- Energy efficient "B84" rating
- Fully enclosed garden laid in lawn with paved patio area, perfect for entertaining
- Tarmac driveway to front providing ample parking
9 Linen Green is set in the heart of Waringstown Village, and is sure to attract strong interest given the popularity of this development. Well positioned on an elevated site, this beautifully presented home comprises of spacious dual aspect living room with multi fuel stove, open plan kitchen dining living area with a range of integrated appliances, downstairs WC, family bathroom, and three double bedrooms with en suite shower room. Natural light floods throughout Number 9 making this a welcoming family home. It is equally pleasing on the outside with a private fully enclosed garden laid in lawn to the rear, complete with generous paved patio area. There is parking to the front via tarmac driveway. Shops and local primary school are literally two minutes walk away, with bus stops also on your doorstep. The perfect first time buy, viewing comes highly recommended!
ENTRANCE HALLPart glazed entrance door leading to hallway. Tiled floor. Double panel radiator.
LIVING ROOM
3.61m x 5.45m (11' 10" x 17' 11") (INTO BAY)
Dual aspect living room. Multi fuel stove set on tiled hearth with beam mantle over. Double panel radiator. Double panel radiator. Laminate flooring. TV point.
GROUND FLOOR WC
0.89m x 1.96m (2' 11" x 6' 5")
Floating sink with mixer tap. Dual flush WC. Tiled floor and part tiled walls. Double panel radiator. Window
KITCHEN, LIVING, DINING.
Excellent range of high and low powder blue storage units, including larder unit. Wood effect work top. Integrated washer and tumble dryer. One and a half bowl sink and drainer with mixer tap. Eye level oven. Four ring ceramic hob with stainless steel extractor over. Walk in storage closet. Double panel radiator. Tiled floor and splash back. uPVC patio door to rear,
LANDING
Hotpress. Access to roofspace. Partially floored attic in the walkable area with light and loft ladder
FAMILY BATHROOM
2.14m x 2.16m (7' 0" x 7' 1")
Floating sink with mixer tap and vanity unit below. P shaped bath with shower over. Dual flush WC. Heated towel rail. Tiled floor with part tiled walls. Window. Extractor.
MASTER BEDROOM
3.29m x 4.65m (10' 10" x 15' 3")
Rear aspect double bedroom. Thermostat. Double panel radiator. TV point.
ENSUITE
1.00m x 2.52m (3' 3" x 8' 3")
Walk in shower enclosure. Floating sink with mixer tap and vanity unit below. Dual flush WC. Single panel radiator. Tiled floor and part tiled walls. Window. Extractor.
BEDROOM TWO
2.83m x 3.84m (9' 3" x 12' 7")
Front aspect double bedroom. Double panel radiator
BEDROOM THREE
2.94m x 2.67m (9' 8" x 8' 9")
Front aspect double bedroom. Double panel radiator
OUTSIDE
FRONT
REAR GARDEN
Fully enclosed private rear garden laid in lawn. Outside tap. Paved patio area ideal for entertaining. Access gate to front.


