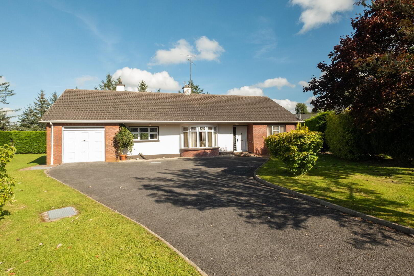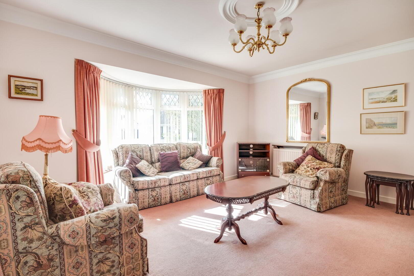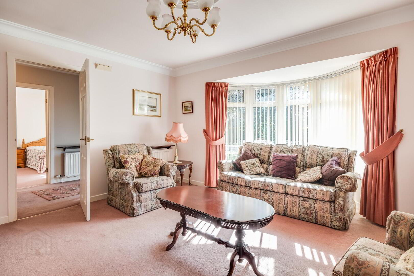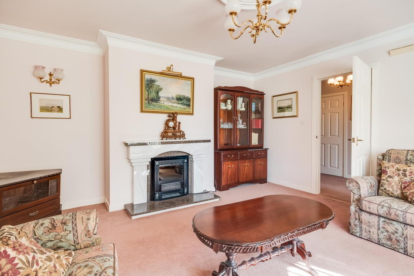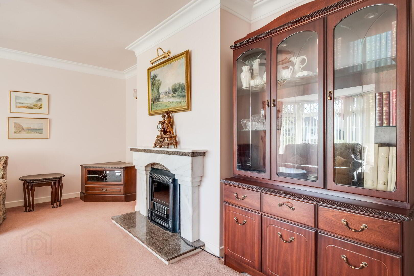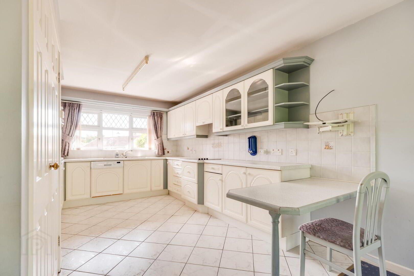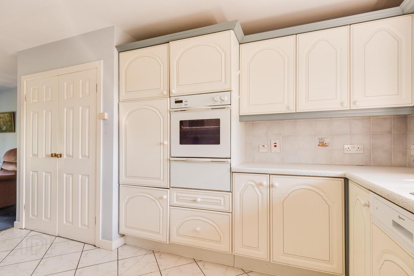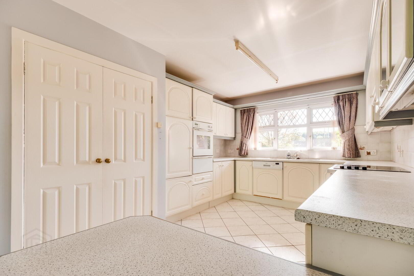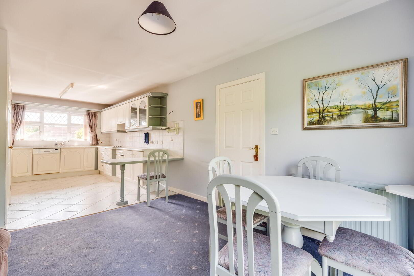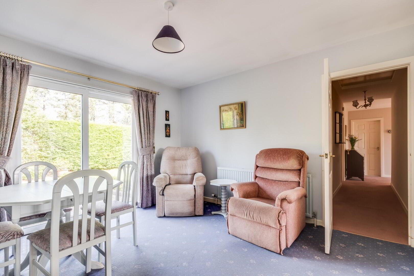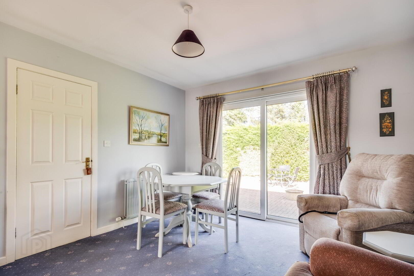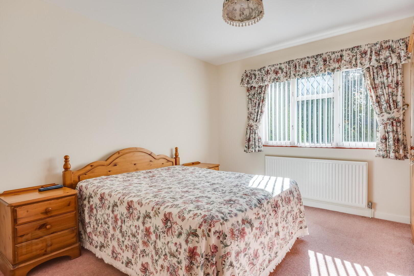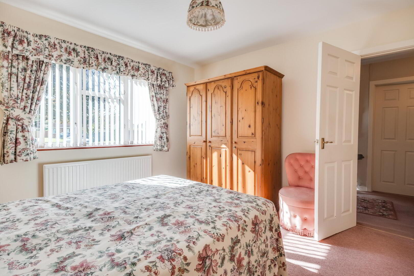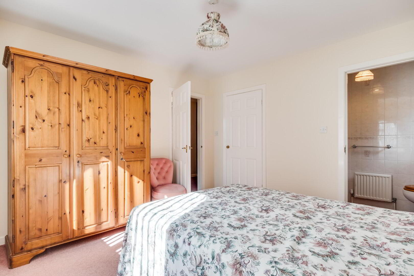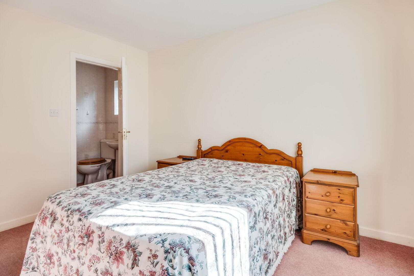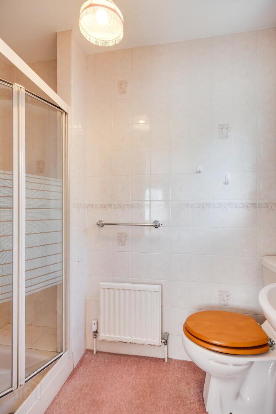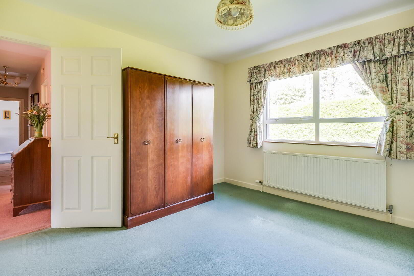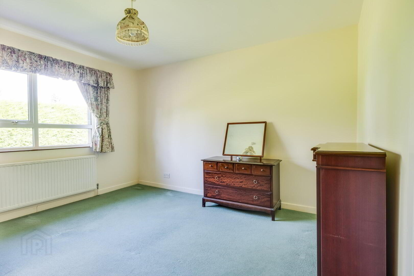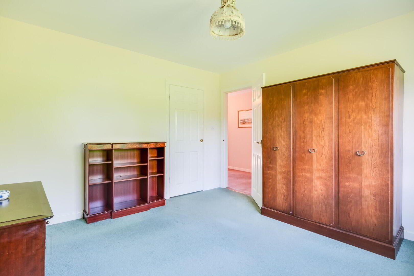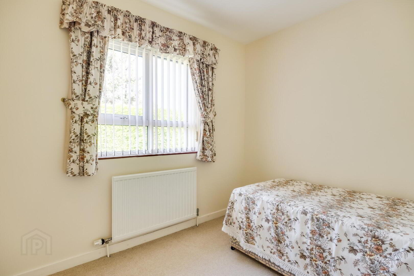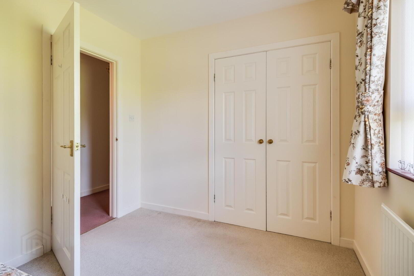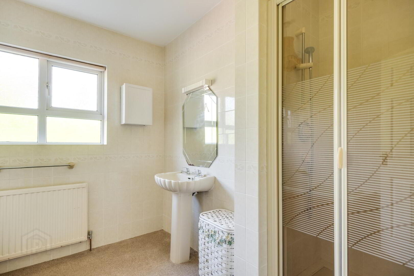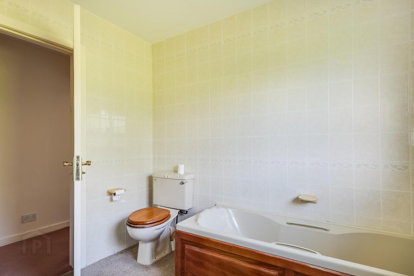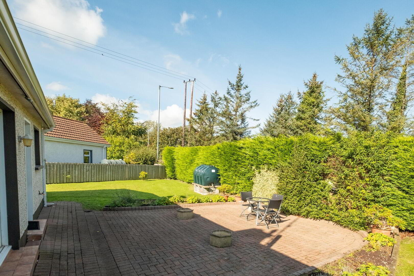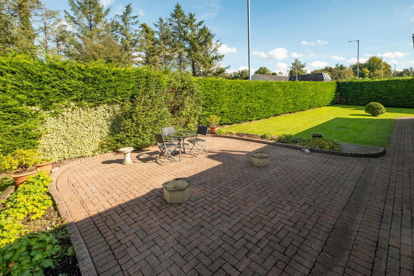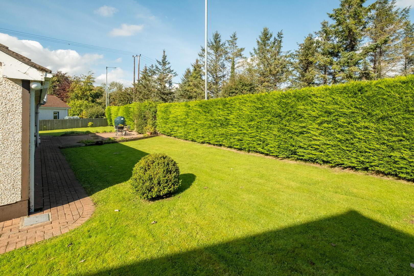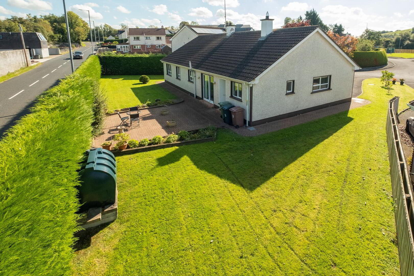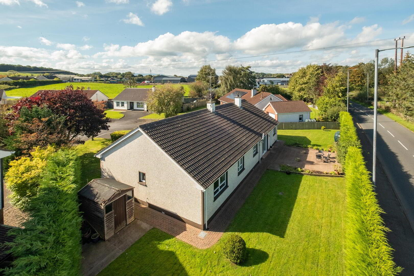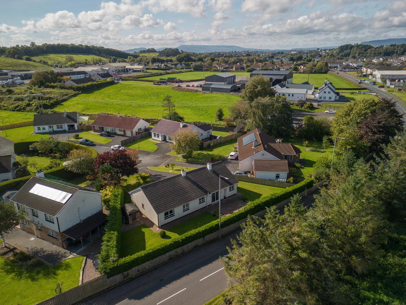9 Lackaboy Park,
Enniskillen, BT74 4DZ
3 Bed Detached Bungalow
Guide Price £245,000
3 Bedrooms
2 Bathrooms
2 Receptions
Property Overview
Status
For Sale
Style
Detached Bungalow
Bedrooms
3
Bathrooms
2
Receptions
2
Property Features
Tenure
Not Provided
Heating
Oil
Broadband Speed
*³
Property Financials
Price
Guide Price £245,000
Stamp Duty
Rates
£1,451.40 pa*¹
Typical Mortgage
Legal Calculator
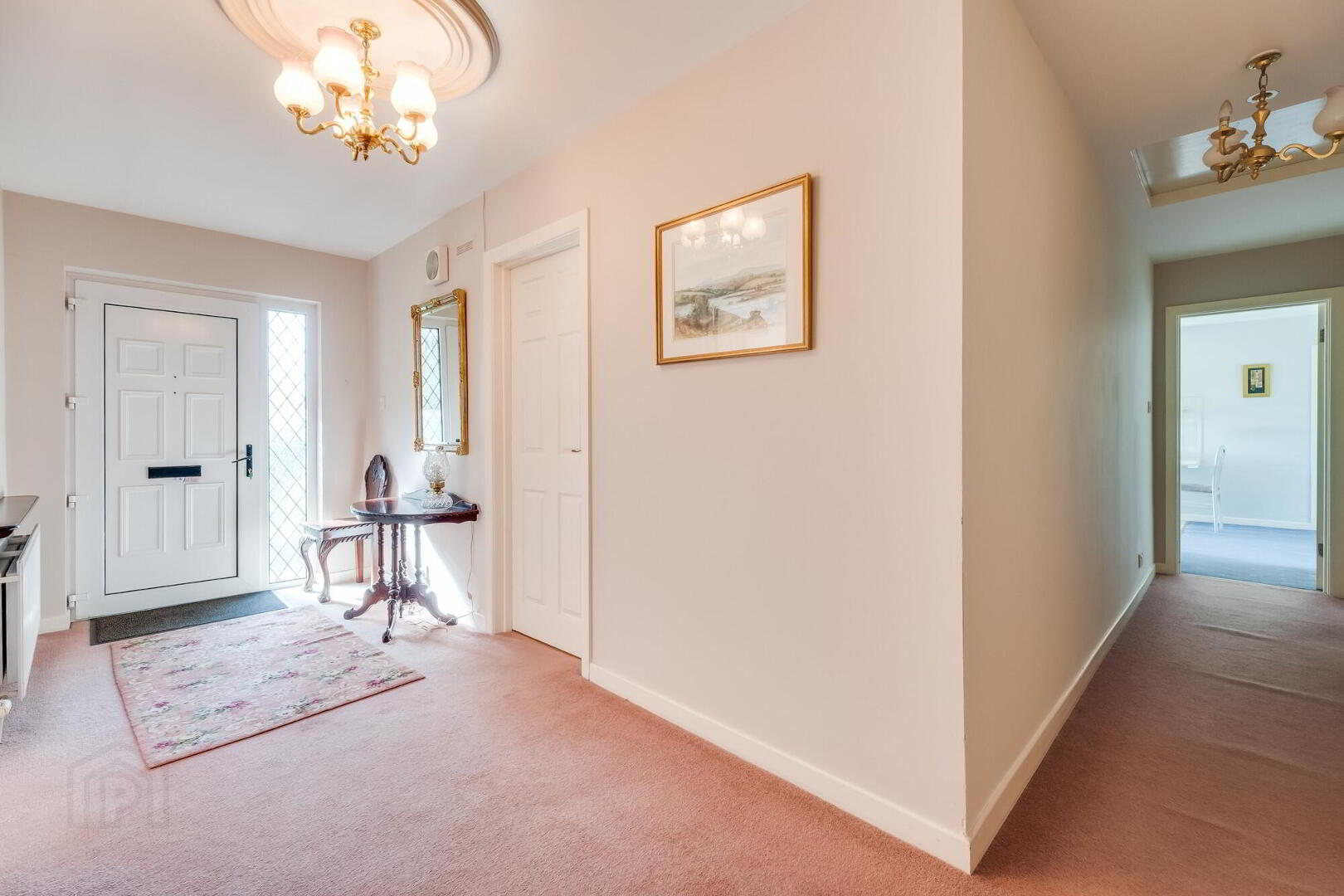
Additional Information
- OFCH & PVC Double Glazing
- Integral Garage
- Attractively presented interior with a bright, welcoming layout
- Well proportioned bedrooms, including master with en-suite
- Spacious living accommodation featuring an open plan kitchen and living area opening onto a private rear garden
- Well appointed position within a popular and established residential area
- Convenient location within easy reach of all that Enniskillen has to offer
- Generous, mature grounds, offering both privacy and outdoor enjoyment
An Attractively Appointed Detached Bungalow Residence Set on Mature Grounds in a Highly Popular Town Location
A detached bungalow residence positioned on mature and manageable grounds within a popular residential area on the edge of Enniskillen, this property offers wonderful Living including a bright and attractively laid out interior, with an open plan kitchen and living space that has direct access to a private rear garden. The interior offers a good range of accommodation that is well arranged with a good range of bedrooms, including an en-suite to the master bedroom, providing both comfort and practicality in a well-appointed setting.
A lovely home that suits so many needs.
Accommodation Details:
Entrance Hall: 17’10” x 5’11”
PVC exterior door with glazed side screen, moulded ceiling centrepiece, cloaks cupboard
Lounge: 16’6” x 15’ into Bay window
marble fireplace surround with granite hearth, ceiling cornice & moulded centrepiece
Open Kitchen, Dining & Family Area: 12’8” x 11’8” & 14’1” x 10’5”
Fitted kitchen with a range of high & low level units, glazed unit, integrated hob, oven & grill, dishwasher, fridge,extractor fan hood, s.s.sink unit, breakfast bar, part tiled floor & splash back, hot press, sliding patio door to patio area & private garden
Utility Room: 11’5” x 6’1” & 5’7” x 5’4”
Plumbed for washing machine, fitted unit inc s.s.sink, tiled floor & splash back, storage cupboard, PVC exterior door with glazed inset
Toilet: 4’9” x 3’5”
Wc, tiled floor
Hallway: 14’7” x 3’7”
Master Bedroom: 12’1” x 11’9” Built in wardrobe
En-suite: 7’1” 4’ Coloured suite, step in shower cubicle with electric shower
Bedroom 2: 12’5” x 11’10” Built in double wardrobe
Bedroom 3: 9’7” x 8’7” Built in double wardrobe
Bathroom: 8’6” x 8’3” & 2’9” x 2’4”
Coloured suite, step in shower cubicle with thermostatically controlled shower, fully tiled walls
Outside:
Integral Garage: 18’3” x 11’7” Up & over door, OFCH boiler
Garden:
The property is set on mature and manageable grounds, approached by a tarmac driveway with parking area and lawn to the front, complemented by brickwork paved pathways. To the rear, an open garden offers a lawn with a brickwork paved patio area, surrounded by a selection of mature shrubs and trees that provide both character and privacy.
Rateable Value: £ 150,000 equates to
£1,451.40 for 2025/26
VIEWING STRICTLY BY APPOINTMENT ONLY THROUGH SELLING AGENTS ON 02866 320456


