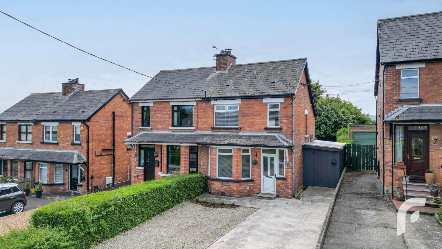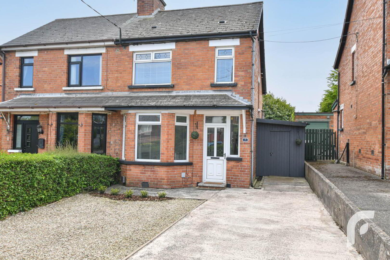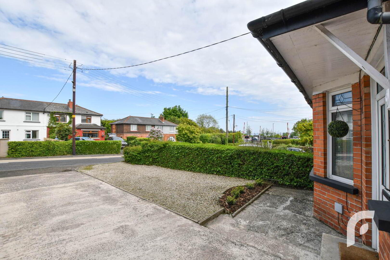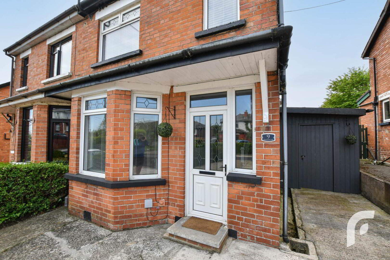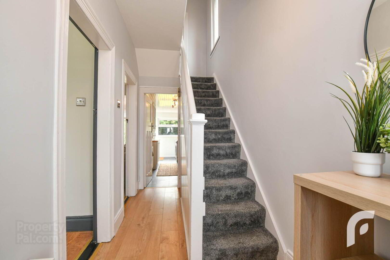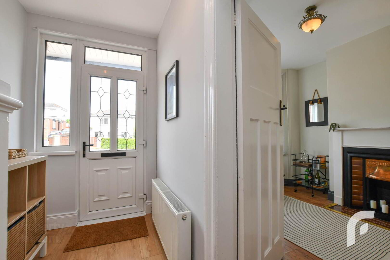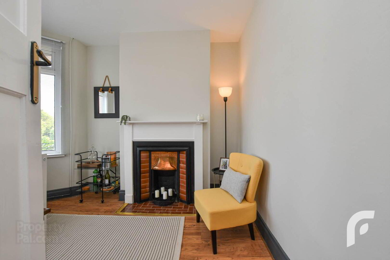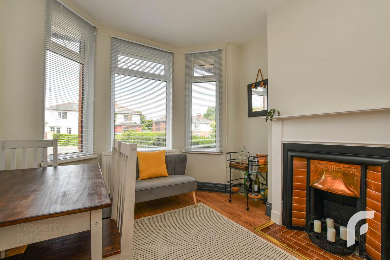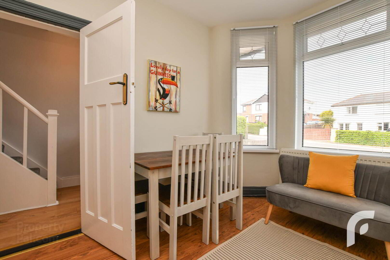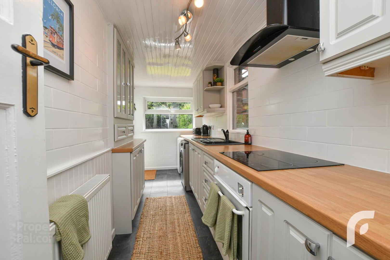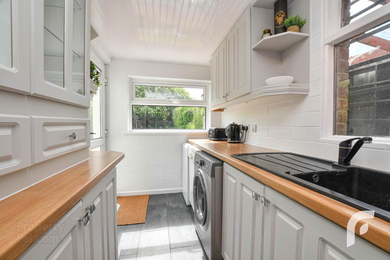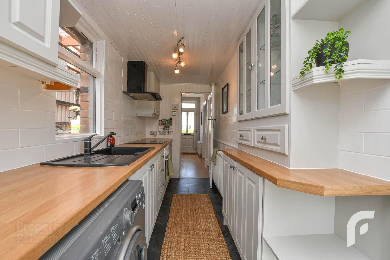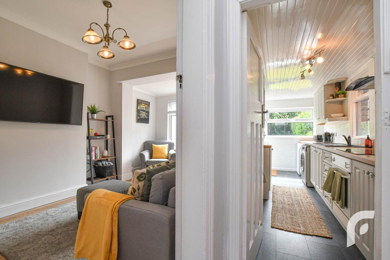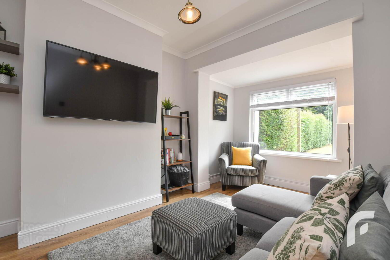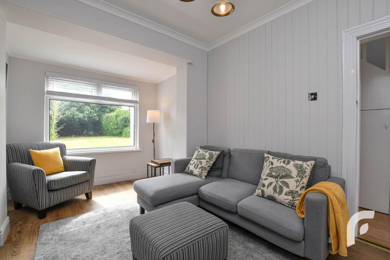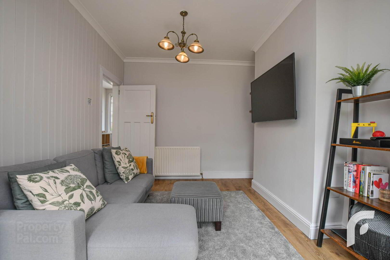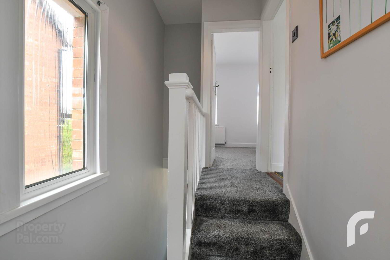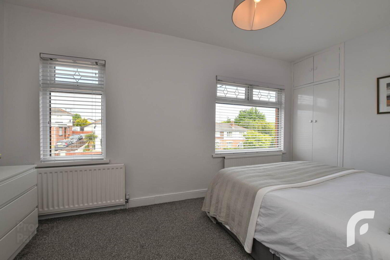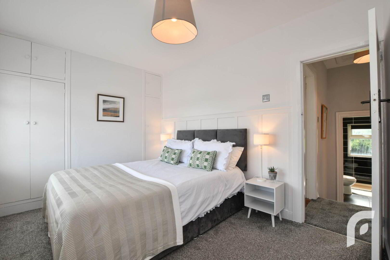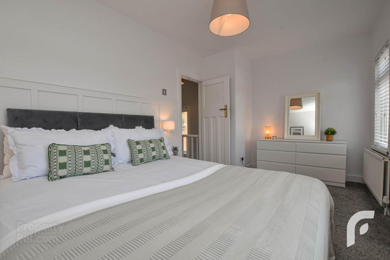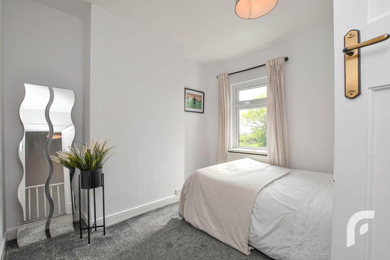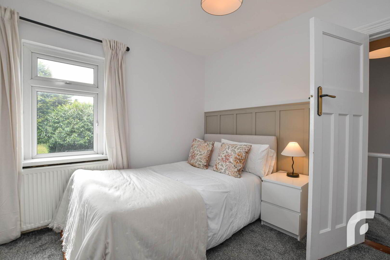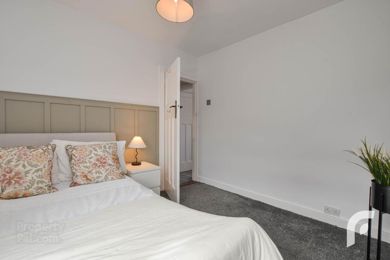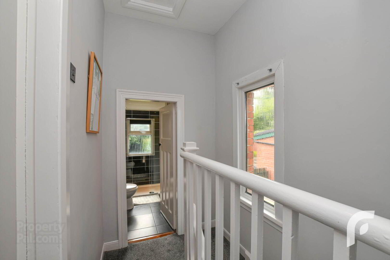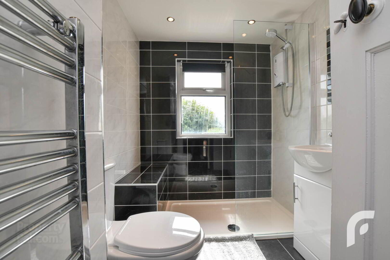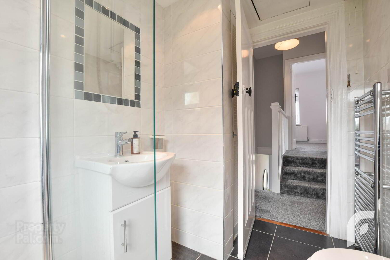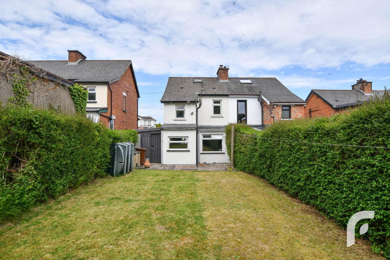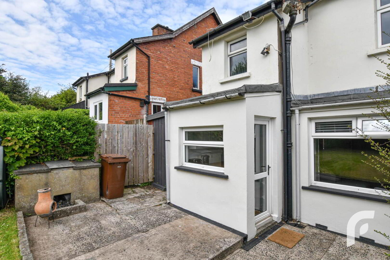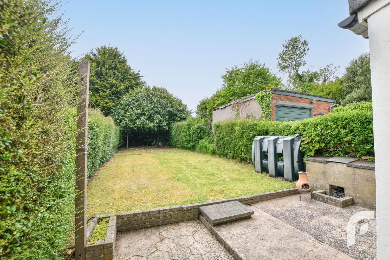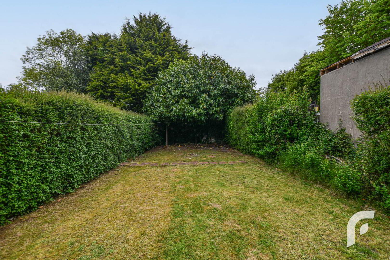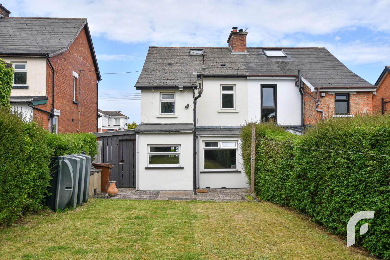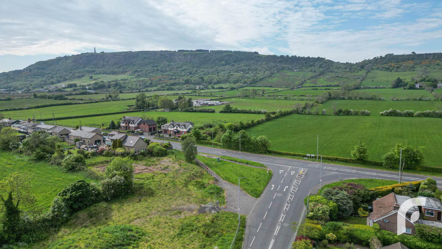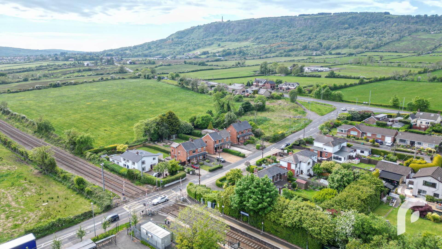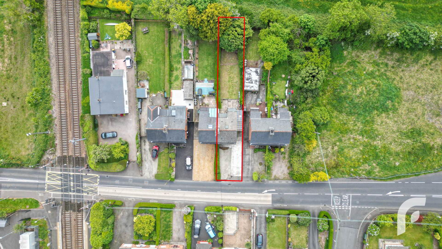9 Knockmore Park,
Trooperslane, Carrickfergus, BT38 8PQ
2 Bed Semi-detached House
Offers Around £170,000
2 Bedrooms
1 Bathroom
2 Receptions
Property Overview
Status
For Sale
Style
Semi-detached House
Bedrooms
2
Bathrooms
1
Receptions
2
Property Features
Tenure
Freehold
Energy Rating
Heating
Oil
Broadband
*³
Property Financials
Price
Offers Around £170,000
Stamp Duty
Rates
£864.00 pa*¹
Typical Mortgage
Legal Calculator
In partnership with Millar McCall Wylie
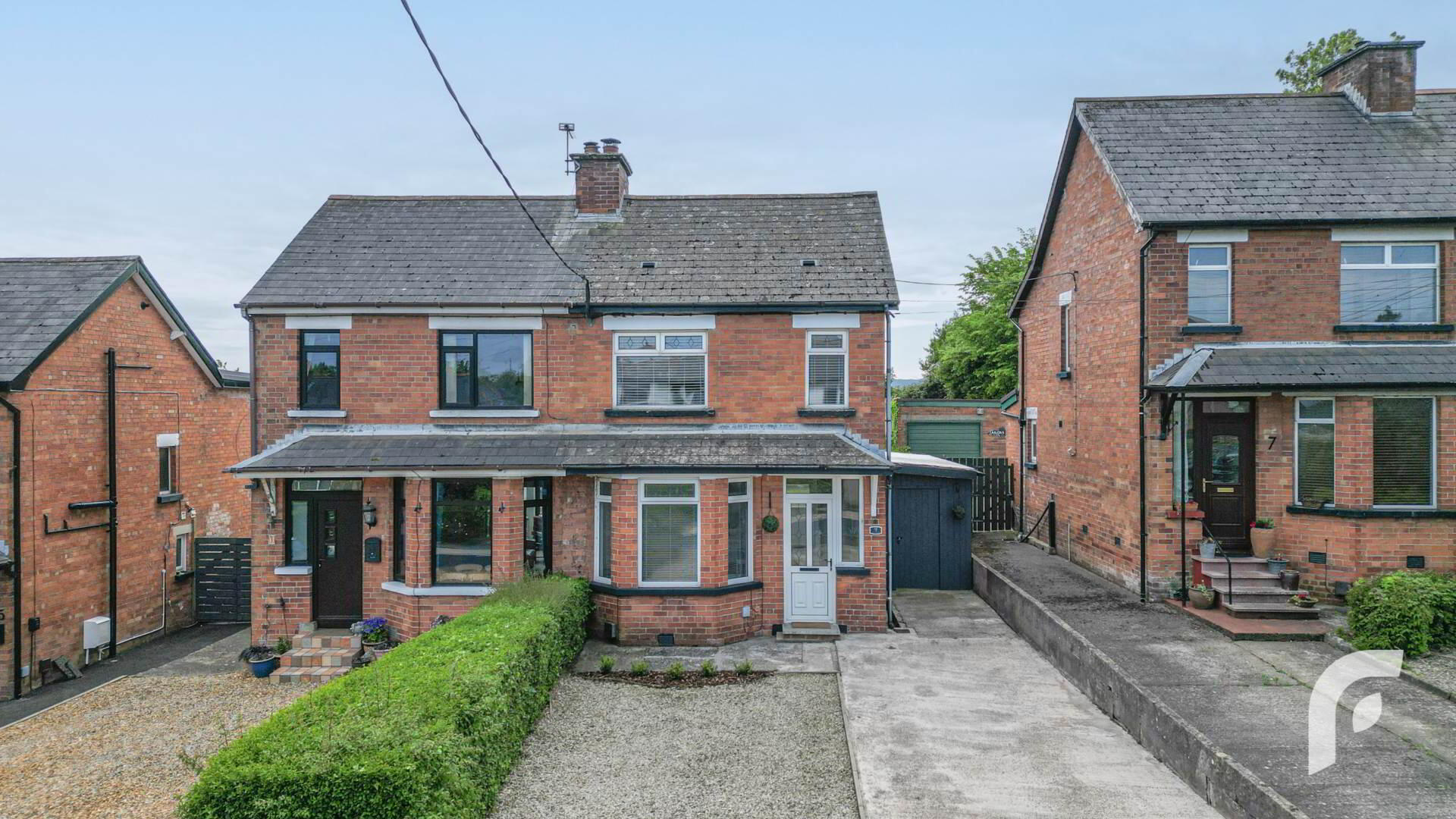
Features
- Modern `move-in ready` semi-detached house
- Two well proportioned bedrooms (master with built-in storage)
- Separate lounge, dining room and kitchen areas
- Modern fitted bathroom suite
- Generous rear garden with lawn and patio area
- Driveway for parking multiple vehicles
- Lean-to for additional storage
- Oil fired central heating + uPVC windows and doors with double glazing
- Walking distance from Trooperslane train station
- Ideal first-time buyer property
This home has been modernised throughout, giving it that `move-in` ready feeling! Internally, the property comprises hallway through to living room, dining room, and separate kitchen. Upstairs there are two well proportioned bedrooms, the master of which offers two storage cupboards. There is also a modern fitted bathroom suite and an attic space for storage. Externally, the front of the property is laid with stones and there is a concrete driveway suitable for parking multiple vehicles. There is also a gated lean-to at the side of the property and a generous lawn garden at the rear with a patio area.
Viewings are being conducted by Forsythe Residential. Please send an email enquiry or call 028 9099 4444 to arrange a viewing at your earliest convenience.
-
Hallway- 13`9` x 5`2`
Dining Room - 10` x 11`5` - decorative fireplace, laminate flooring.
Living Room - 14`5` x 9`11` - laminate flooring.
Kitchen - 14`10` x 5`1` - modern feel with good range of high and low-level units, black ceramic hob, black overhead extractor fan, plumbed for washing machine, black sink with mixer tap, tiled flooring.
Landing - 7`4` x 5`1`
Bedroom 1 - 9` x 14`5` - carpet flooring.
Storage - 1`2` x 3`
Storage - 1`2` x 1`8`
Bedroom 2 - 10`1` x 9`11` - carpet flooring.
Bathroom - 5`8` x 7`9` - white three-piece suite including large walk-in shower, chrome heated towel rail, storage cupboard, tiled flooring.
Lean too approx - 26 x 6`
-
what3words /// navigate.templates.think
Notice
Please note we have not tested any apparatus, fixtures, fittings, or services. Interested parties must undertake their own investigation into the working order of these items. All measurements are approximate and photographs provided for guidance only.


