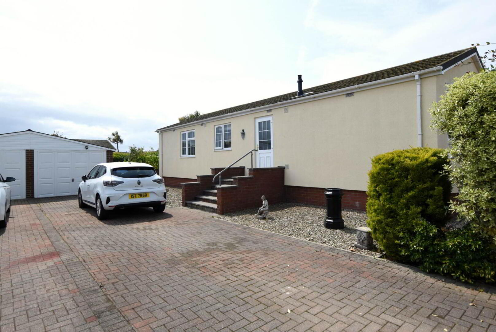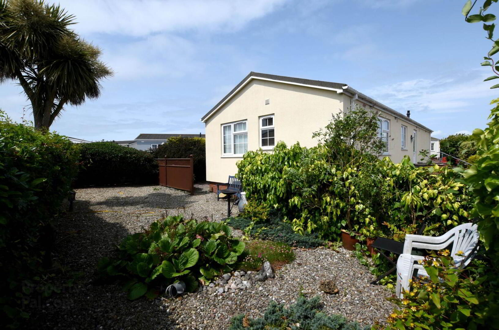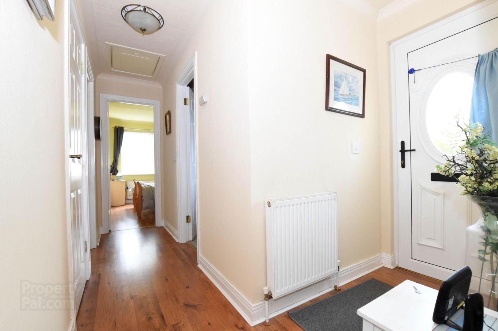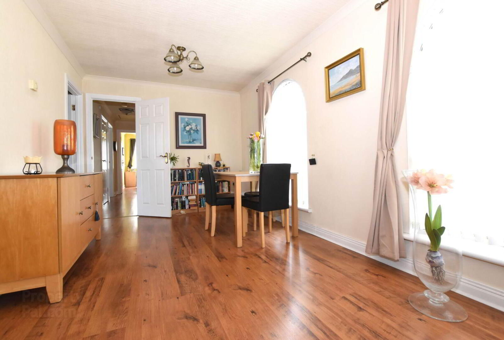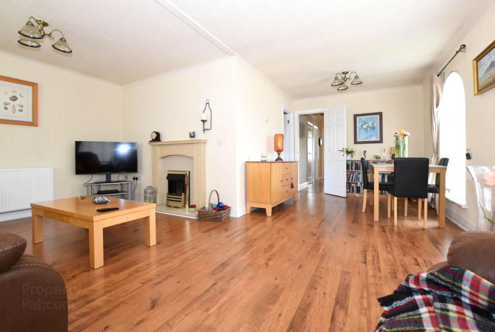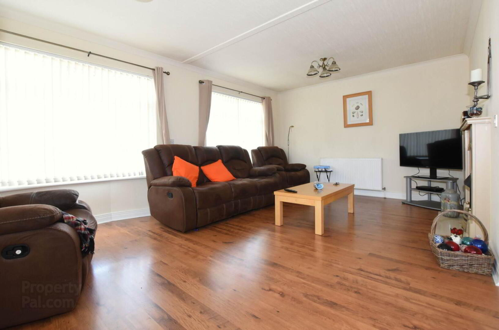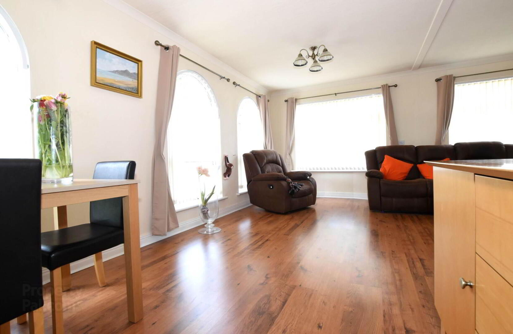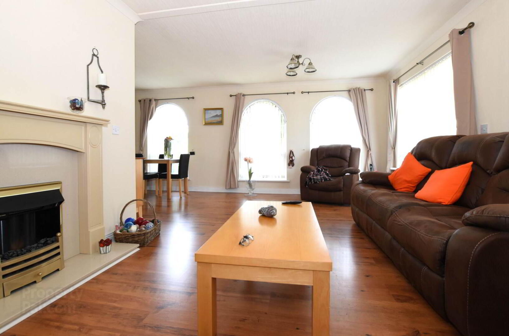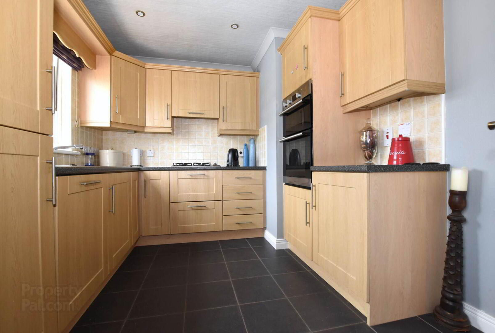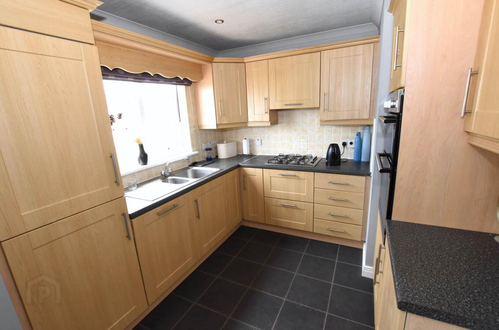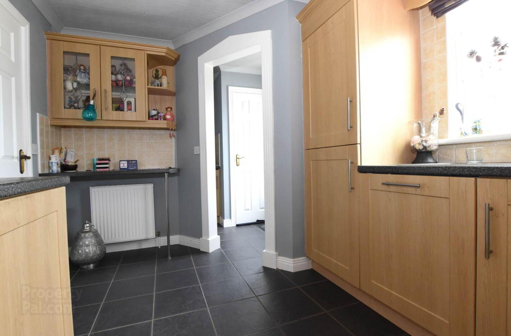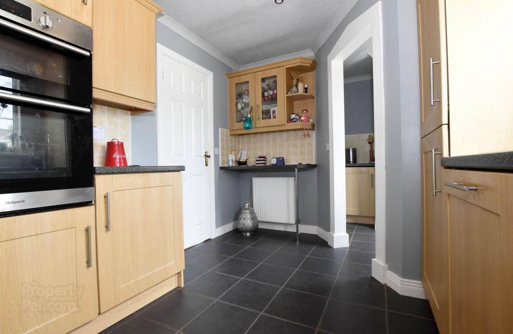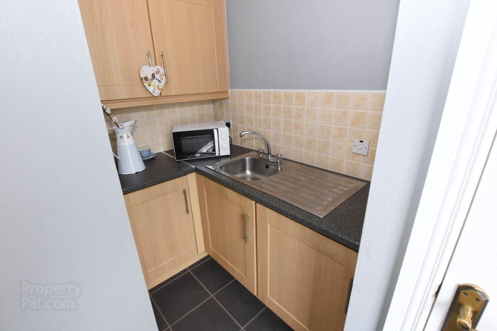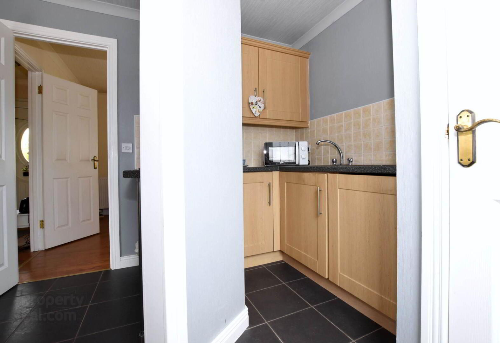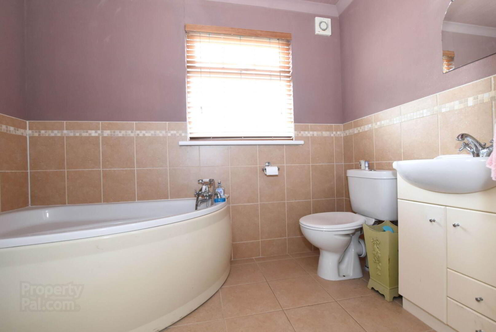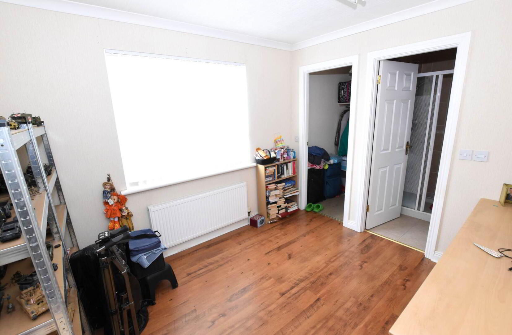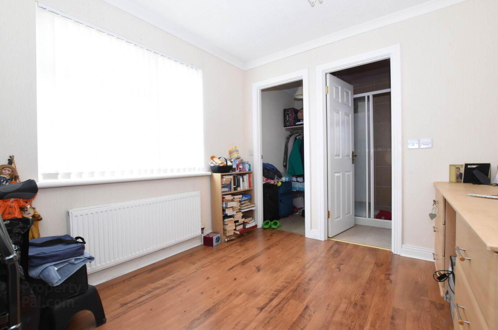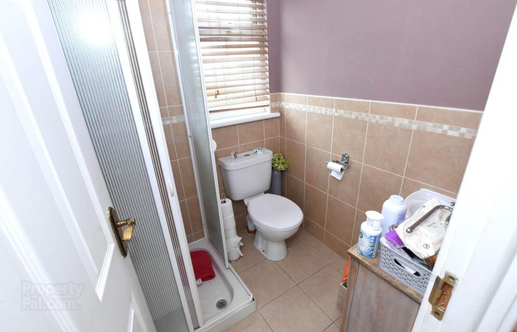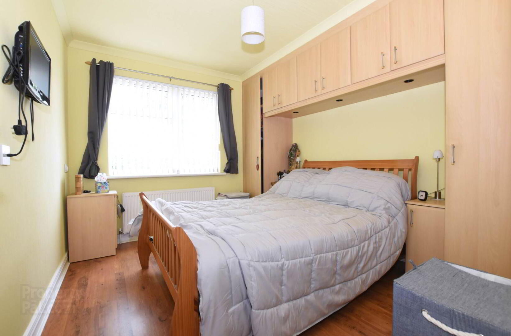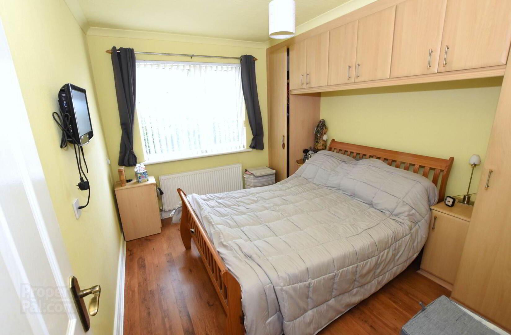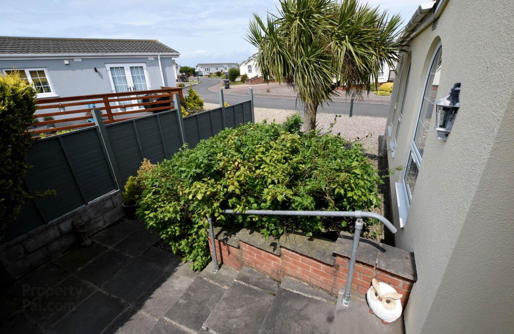9 Kingfisher Way,
Ballyhalbert, Newtownards, BT22 1BB
2 Bed Park Home
Offers Around £94,950
2 Bedrooms
2 Bathrooms
1 Reception
Property Overview
Status
For Sale
Style
Park Home
Bedrooms
2
Bathrooms
2
Receptions
1
Property Features
Tenure
Leasehold
Heating
Gas
Broadband
*³
Property Financials
Price
Offers Around £94,950
Stamp Duty
Rates
£619.97 pa*¹
Typical Mortgage
Legal Calculator
In partnership with Millar McCall Wylie
Property Engagement
Views All Time
1,048
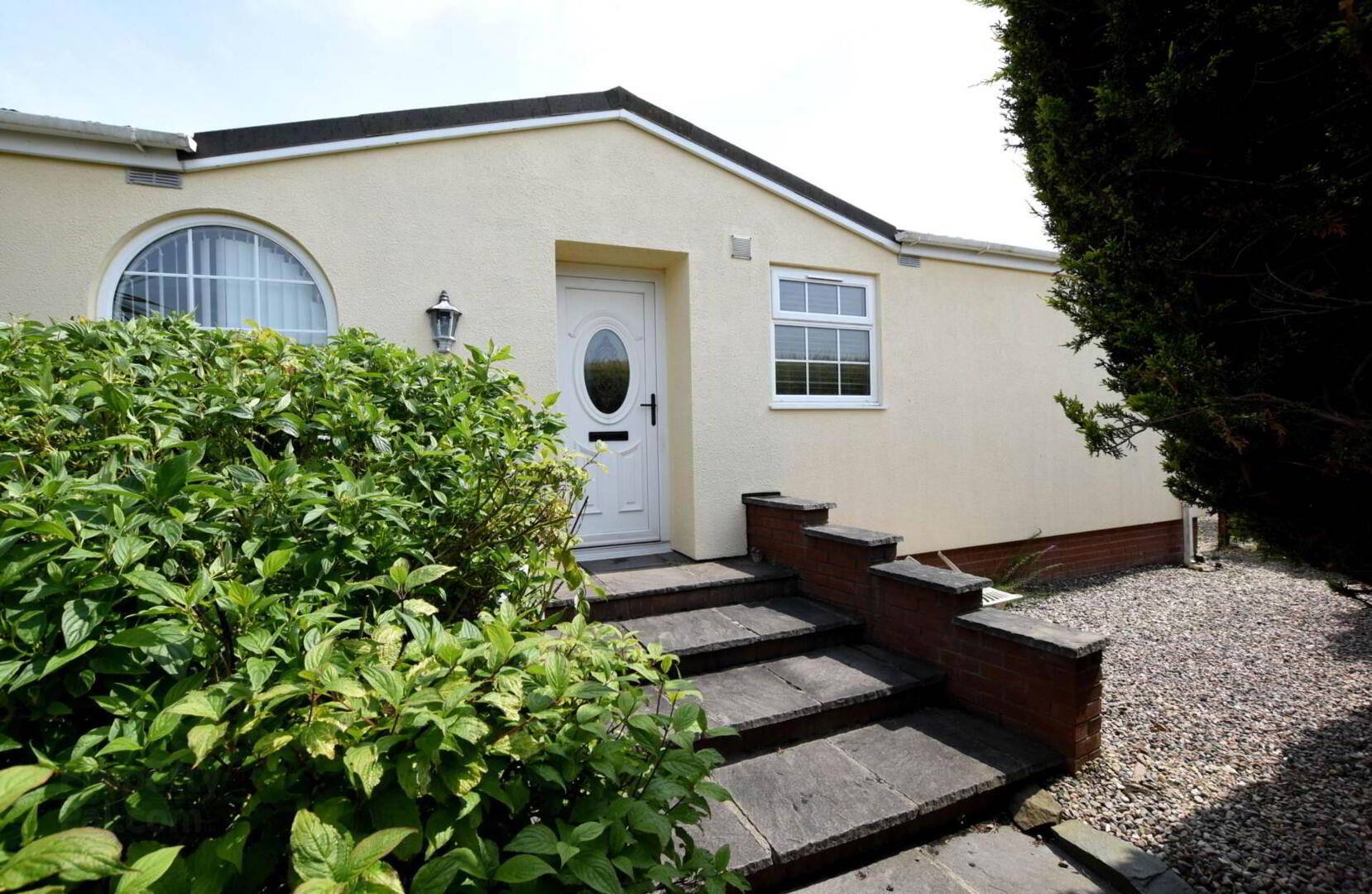
Features
- Deceptive and well presented park home
- Spacious `L` shaped lounge
- Kitchen with built in appliances and adjacent utility room
- Two bedrooms - main with walk in robe and en suite shower room
- Modern bathroom
- Gas fired heating
- Double glazing
- Garage
- Easily managed gardens to front, side and rear
The home features gas fired central heating and full double glazing throughout, ensuring year round comfort.
The accommodation includes two bedrooms, one with walk in storage and en suite shower room, a bright `L` shaped lounge, a modern kitchen and adjacent utility room.
The easily managed grounds surrounding this property are ideal for those seeking low maintenance outdoor space, while residents also can enjoy access to the club house.
An excellent opportunity for those seeking a coastal lifestyle in a secure, well kept setting.
Entrance Hall
Cloakroom.
`L` shaped lounge - 21'4" (6.5m) x 18'0" (5.49m)
Mock fireplace with electric fire. Laminate floor.
Kitchen
1 14 tub single drainer stainless steel sink unit. Good range of fitted high and low level kitchen units with roll edged worktops. Four ring gas hob and built in oven. Integrated fridge freezer and dishwasher. Ceramic tiled floor. Part wall tiling.
Utility Room
Single drainer stainless steel sink unit. Built in kitchen units.
Bathroom
Corner bath with mixer taps. Vanitory unit. Low flush w.c. Part wall tilling. Ceramic tiled floor,
Bedroom 1
Laminate floor. Walk in robe.
En suite
Low flush w.c. Pedestal wash hand basin. Shower cubicle with shower. Part wall tiling. Ceramic tiled floor,
Bedroom 2 - 10'5" (3.18m) x 9'2" (2.79m)
Built in bedroom furniture.
Outside
Brick paved driveway.
Easily managed gardens to front, side and rear.
Garage - 19'6" (5.94m) x 10'5" (3.18m)
Roller door.
Notice
Please note we have not tested any apparatus, fixtures, fittings, or services. Interested parties must undertake their own investigation into the working order of these items. All measurements are approximate and photographs provided for guidance only.


