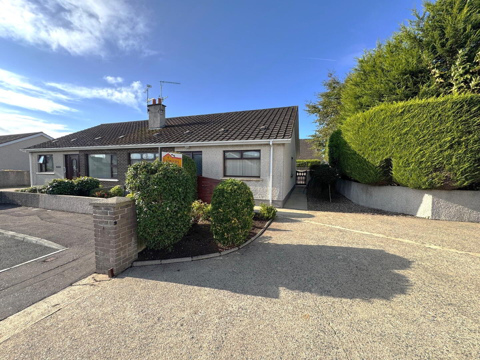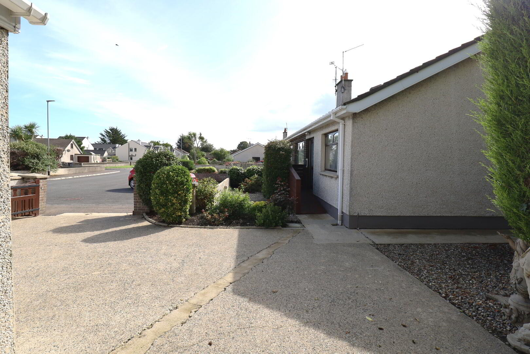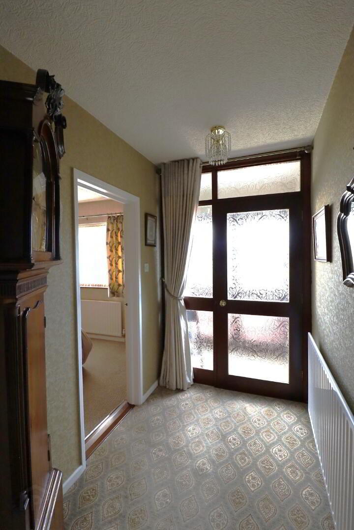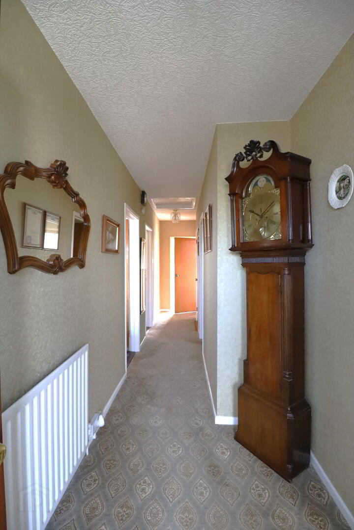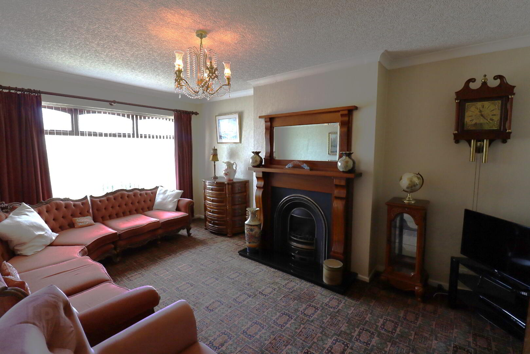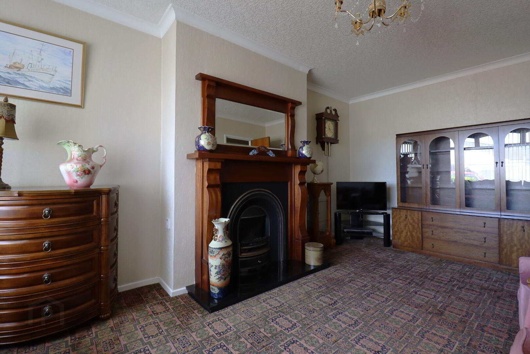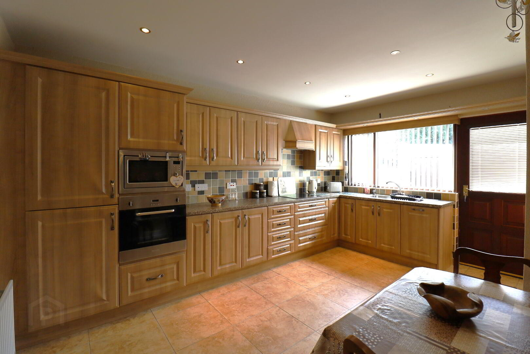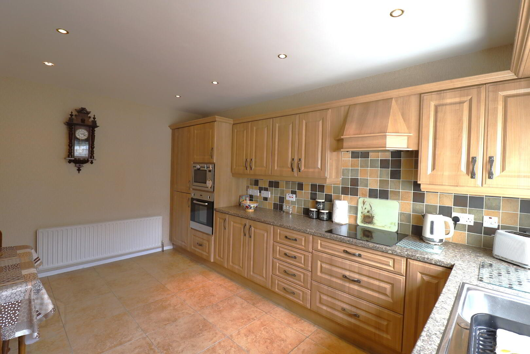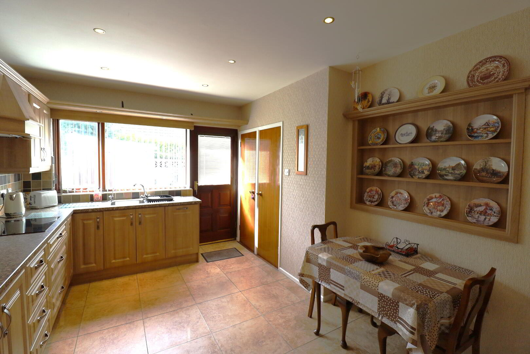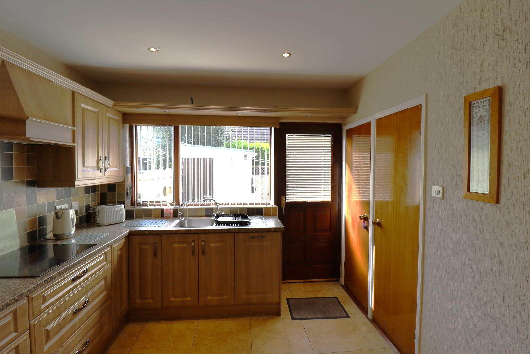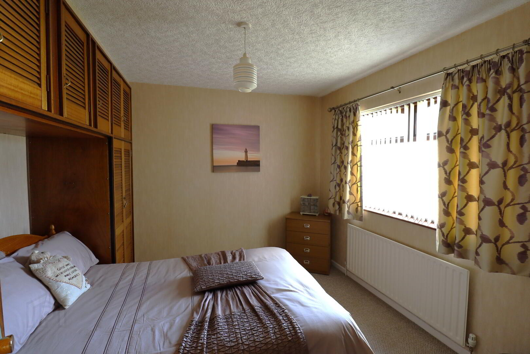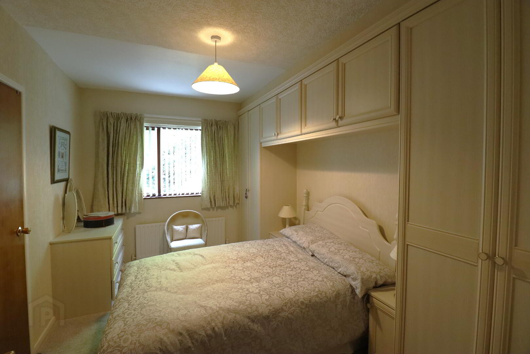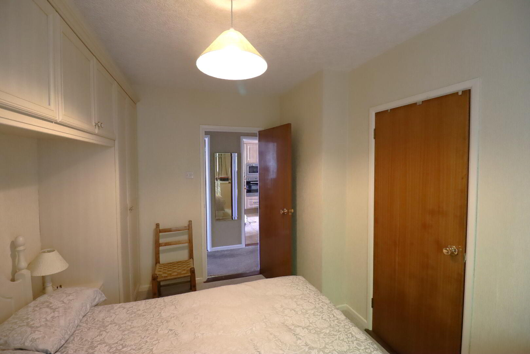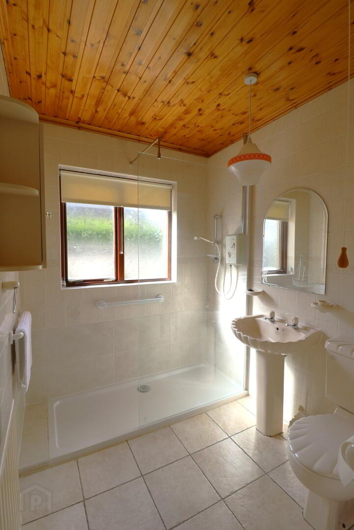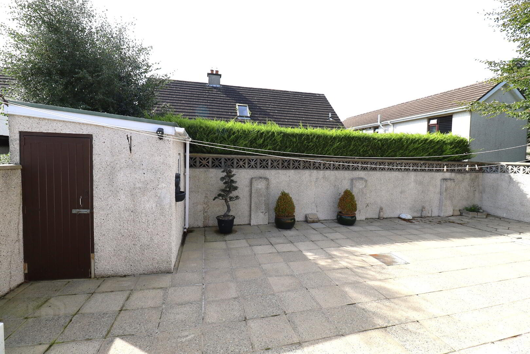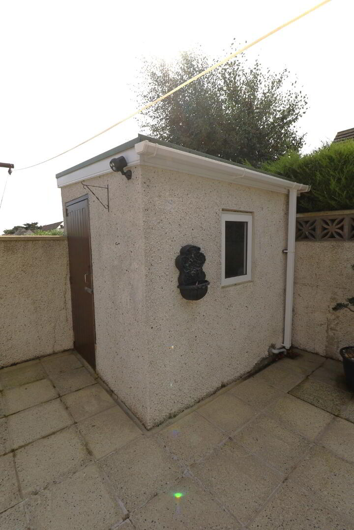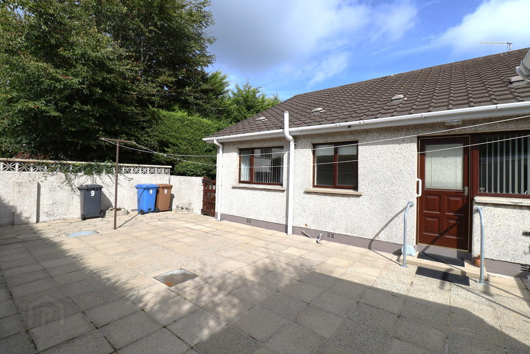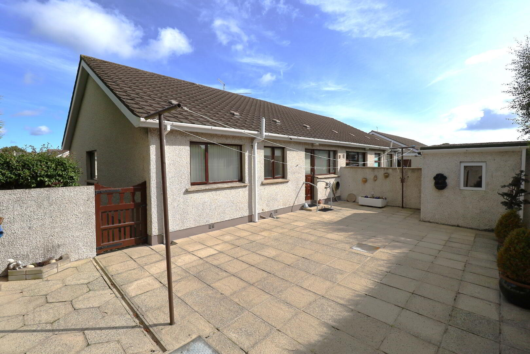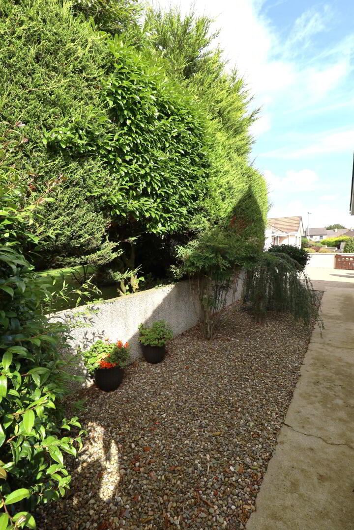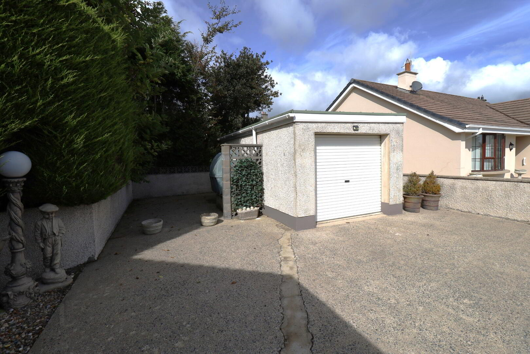9 Irvington Park,
Kilkeel, BT34 4LX
3 Bed Semi-detached Bungalow
Offers Over £195,000
3 Bedrooms
1 Bathroom
1 Reception
Property Overview
Status
For Sale
Style
Semi-detached Bungalow
Bedrooms
3
Bathrooms
1
Receptions
1
Property Features
Tenure
Not Provided
Heating
Oil
Broadband Speed
*³
Property Financials
Price
Offers Over £195,000
Stamp Duty
Rates
£1,015.60 pa*¹
Typical Mortgage
Legal Calculator
Property Engagement
Views All Time
1,195
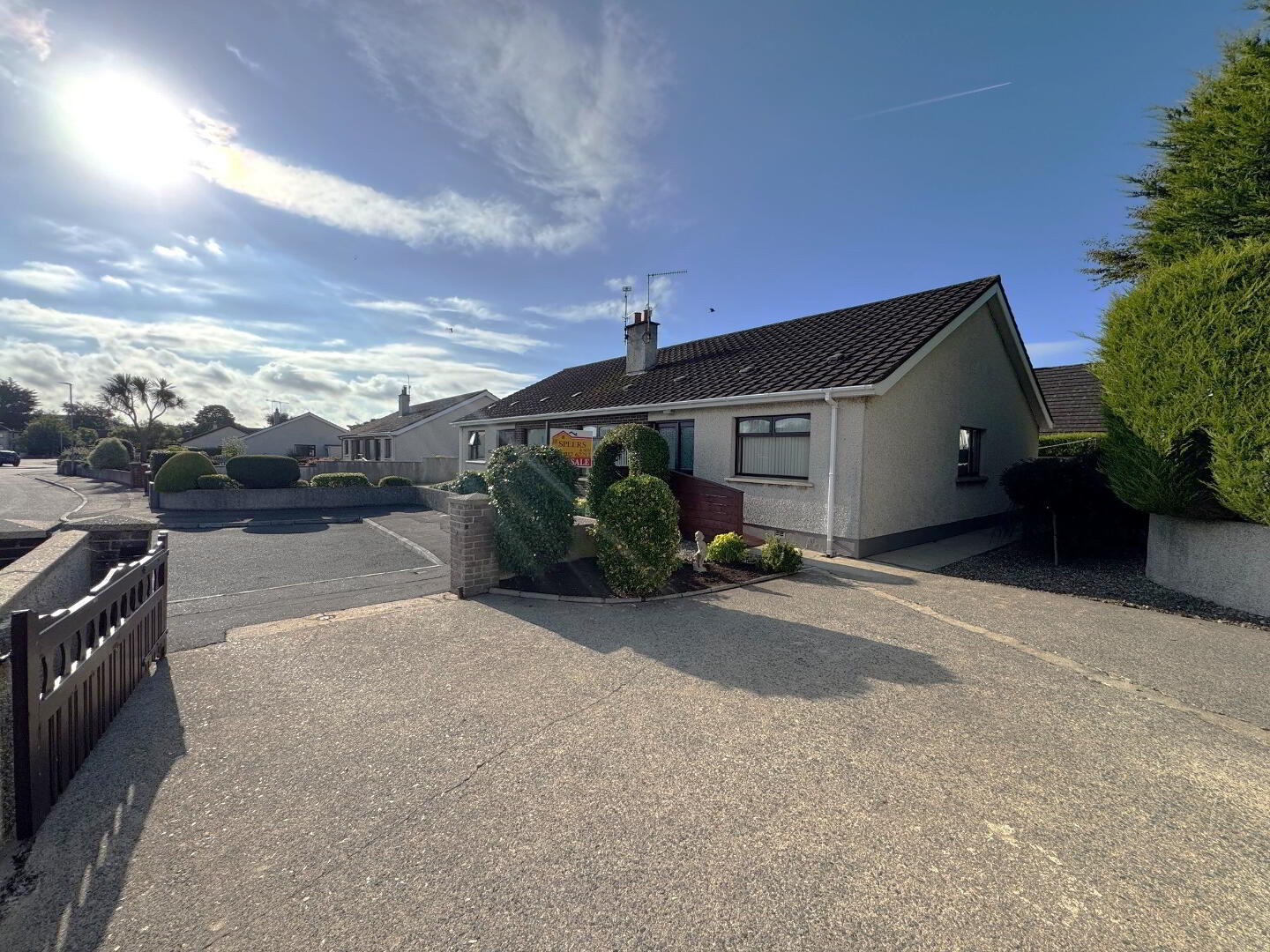
We are delighted to bring to the market this three-bedroom detached bungalow situated on a corner site located in a much sought after area off Knockchree Avenue in Kilkeel town. The home is within walking distance to all local amenities including schools, surgery, playpark, leisure centre and the harbour. Internally the home benefits from a kitchen, living room, three bedrooms, two with fitted wardrobes and one with built in wardrobe, and a shower room. Externally the home benefits from an enclosed south facing rear garden with the added bonus of sunshine all day long, mature shrubs surrounding the property providing the upmost privacy, external purpose blocked built utility room and detached garage. Do not miss out on the opportunity to make this your very own home with protentional for contemporary style if desired. Ideal for first time buyers, family or senior citizens.
- Corner site
- Garage
- Concrete driveway
Porch
Glazed door with side light to hallway. Carpet flooring.
Entrance hall
Single radiator. Double and single power point. Access to the roof-space. Heating thermostat. Smoke alarm. Cloakroom, meter board.
Lounge
5.36m x 3,29m
Front aspect window. Open fire with electric insert. Two double radiators. Double power points. Ceiling coving. Carpet flooring.
Kitchen
4.65m x 3.29m
Rear aspect window and door. Fitted kitchen with a good range of high and low units and display shelving. Integrated oven and microwave. 4 ring hob with overhead integrated extractor fan. Stainless steel and drainer. Integrated dishwasher. Space for fridge. Double radiator. Double power points. Tiled flooring and splashback. Ceiling spot lighting. Built in storage cupboard with shelving.
Bedroom One
3.26m x 3.26m
Front aspect window. Fitted wardrobes with rails and shelving. Single radiator. Power points, Carpet flooring.
Bedroom Two
3.86m x 2.7m
Side aspect window. Fitted wardrobes and dresser. Power points. Carpet flooring.
Bedroom Three
3.17m x 3.01m
Rear aspect window. Single radiator, Single power points. Built in closet with rail and shelving. Carpet flooring.
Shower Room
2.06m x 2.65m
Rear aspect privacy window. Fully tiled. Corner walk in shower, w/c, pedestal wash hand basin, wall mounted mirror cabinet. Single radiator.
Block built shed / utility
4.28m x 2.75m
Door and side aspect window. Double power points. Plumbed for the washing machine.
Garage
5m x 2.84m
Electric roller door. Double power points. Condensing boiler. Shelving, light.
Outside
- Fully enclosed yard
- Paved patio
- Water tap


