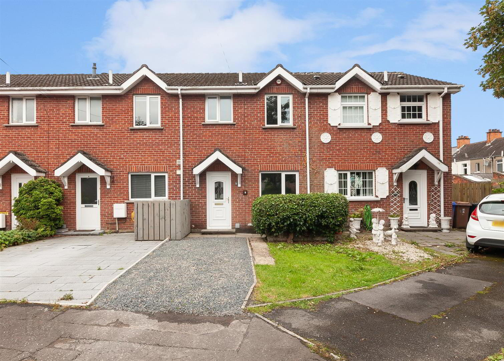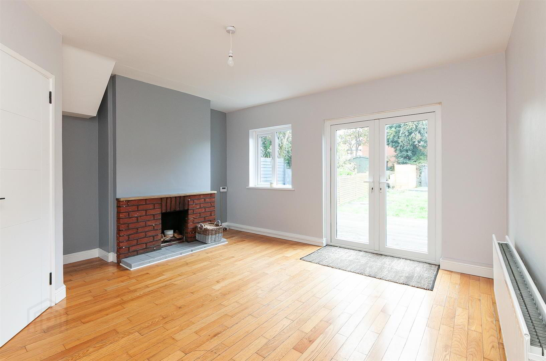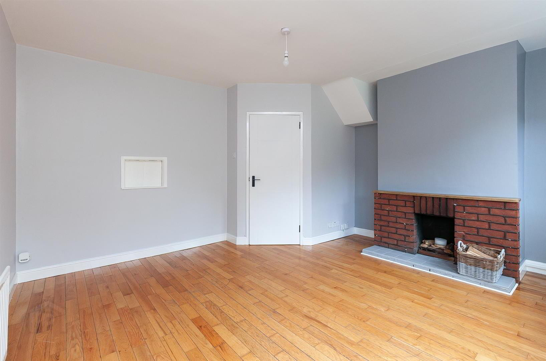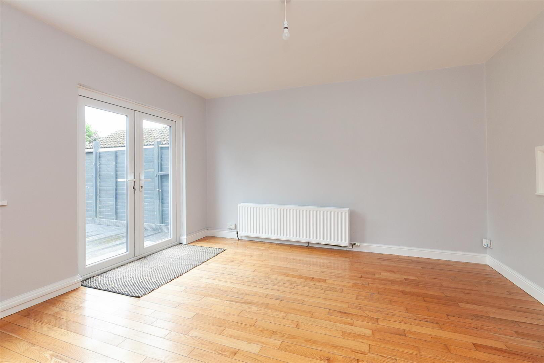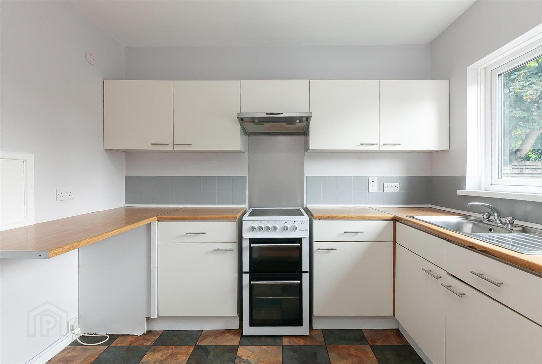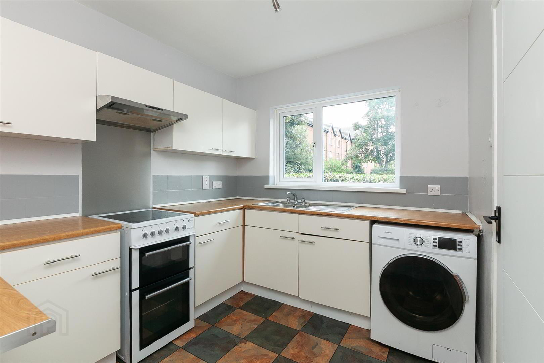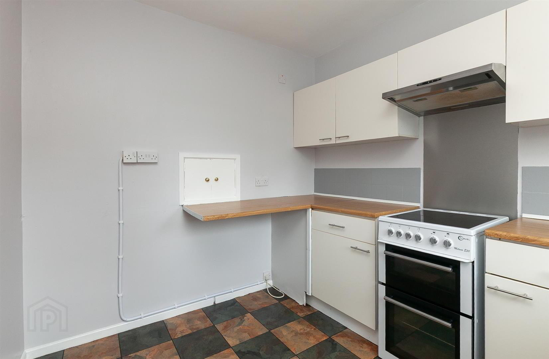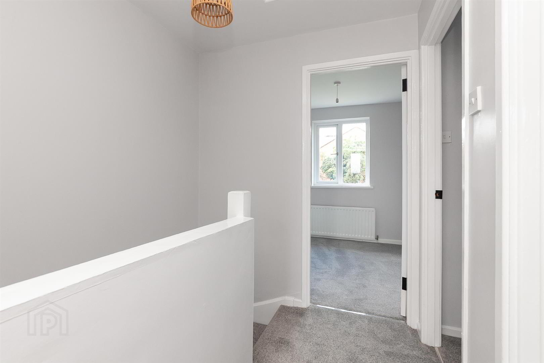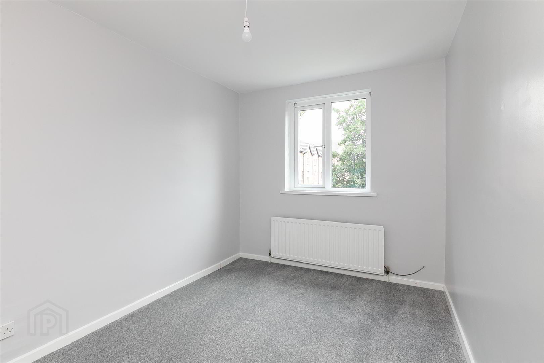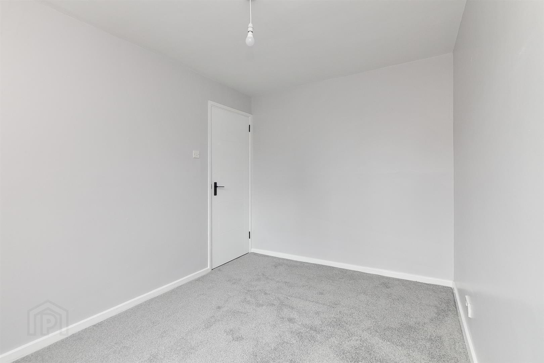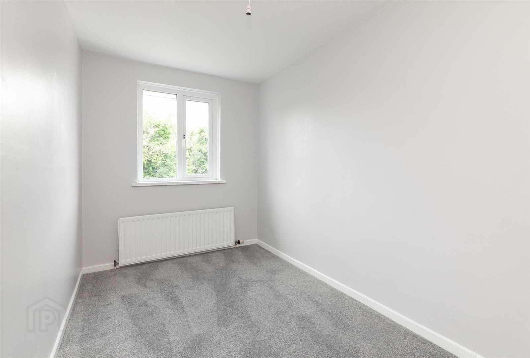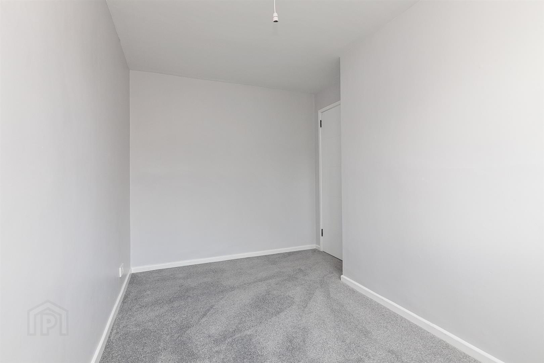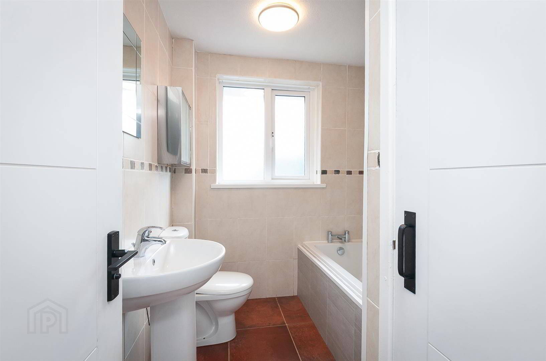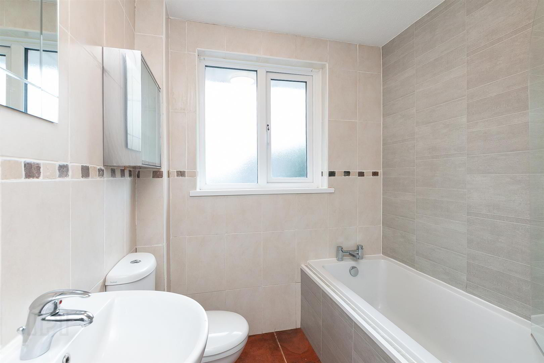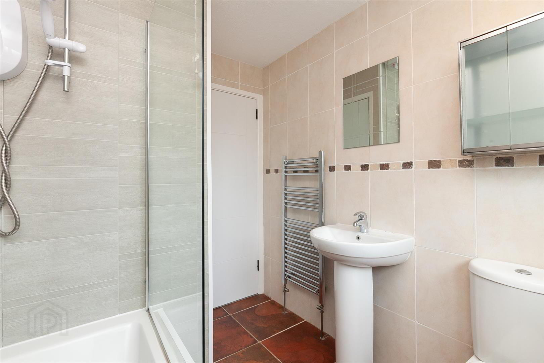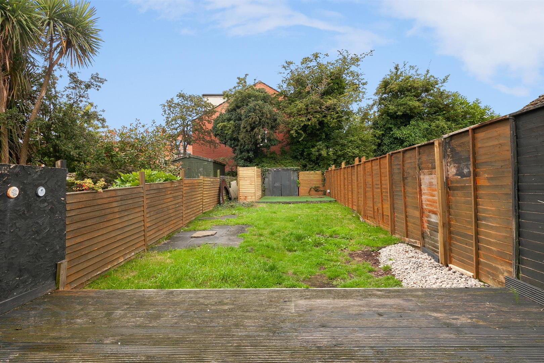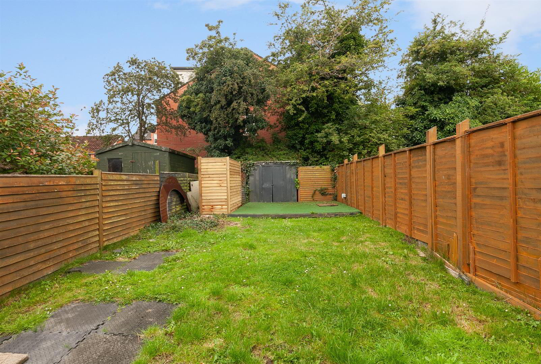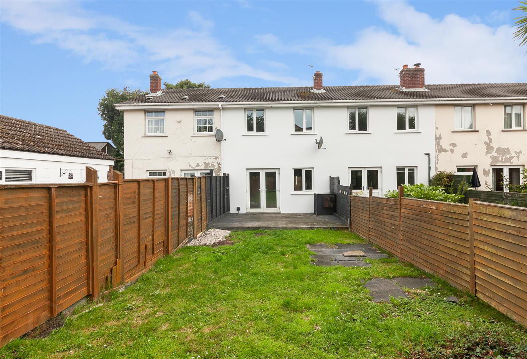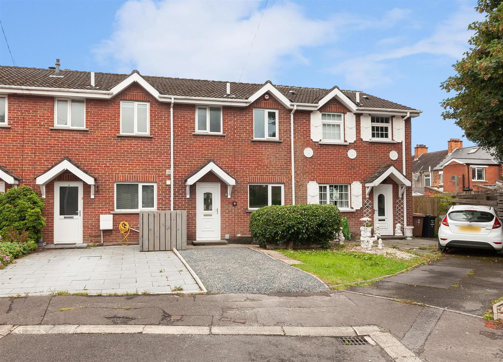9 Inglewood Court,
Belfast, BT4 1RY
3 Bed Townhouse
Offers Around £159,950
3 Bedrooms
1 Bathroom
1 Reception
Property Overview
Status
For Sale
Style
Townhouse
Bedrooms
3
Bathrooms
1
Receptions
1
Property Features
Tenure
Leasehold
Energy Rating
Broadband
*³
Property Financials
Price
Offers Around £159,950
Stamp Duty
Rates
£887.35 pa*¹
Typical Mortgage
Legal Calculator
In partnership with Millar McCall Wylie
Property Engagement
Views All Time
1,173
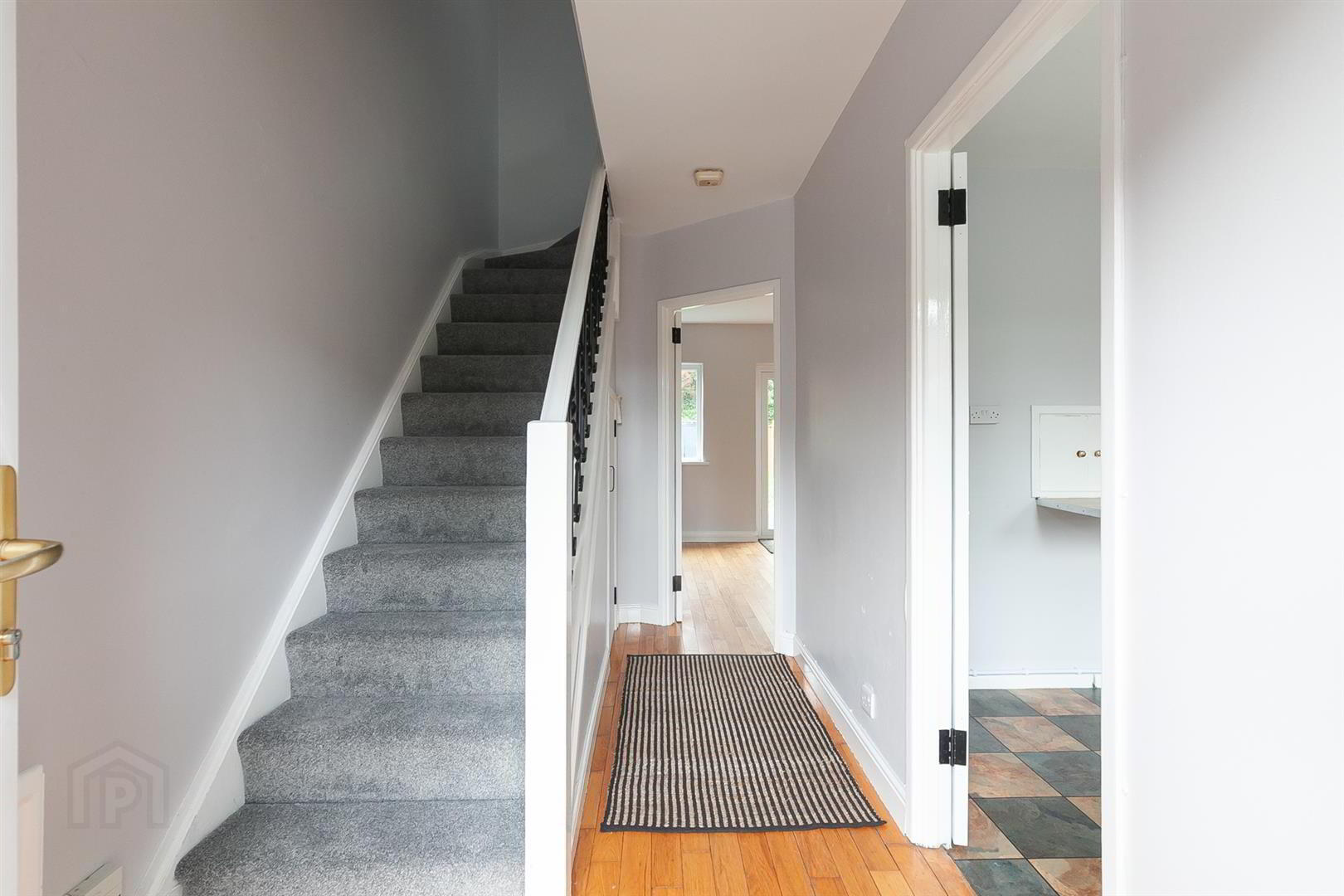
Additional Information
- Recently Decorated Townhouse In The Heart Of Sydenham
- Open Plan Living/Dining With Patio Doors To Garden
- Kitchen With Breakfast Bar And Ceramic Tiled Flooring
- Three Well Proportioned Bedrooms To First Floor
- White Bathroom Suite With Ceramic Tiled Flooring
- Oil Fired Central Heating & PVC Double Glazing
- Driveway To Front And South Facing Garden To Rear
- Convenient Location Close To A Range Of Amenities
The ground floor comprises entrance hall leading spacious open plan living/dining space with patio doors to a generous South facing garden, with solid wood panel flooring throughout, and kitchen with breakfast bar and ceramic tiled flooring. On the first floor, three well proportioned bedrooms and white bathroom suite with panelled bath and electric shower over, chrome feature radiator, hot press and ceramic tiled flooring. Further benefits include oil fired central heating, uPVC double glazed windows, off street parking to front and the excellent South facing garden to rear with timber decking area.
Inglewood Court is conveniently located, providing easy access to local amenities, including shops, parks, and schools. An ideal first time buyer home or investment opportunity, early viewing comes highly recommended.
- Accommodation Comprises
- Entrance Hall
- Solid wood panel flooring, Storage cupboard understairs.
- Lounge 4.39m x 4.06m (14'5 x 13'4)
- Brick feature fireplace and tiled hearth. Solid wood panel flooring. Patio doors to garden.
- Kitchen 2.95m x 2.46m (9'8 x 8'1)
- Range of high and low level units, formica work surfaces, inset single drainer stainless steel sink unit with mixer tap, space for cooker with stainless steel splashback and extractor fan, plumbing for washing machine, breakfast bar with hatch, part tiled walls, ceramic tiled flooring.
- First Floor
- Landing
- Bedroom 1 3.43m x 2.46m (11'3 x 8'1)
- Bedroom 2 3.56m x 2.01m (11'8 x 6'7)
- Bedroom 3 2.34m x 2.26m (7'8 x 7'5)
- Bathroom
- White suite comprising panelled bath with mixer tap, electric shower with PVC panelled splashback and shower screen, pedestal wash hand basin with mixer tap, low flush WC, chrome feature radiator, part tiled walls, ceramic tiled flooring, hot press.
- Outside
- Front garden with lawn, hedging and brick area. Driveway laid with stone. Enclosed South facing garden with good size lawn and timber decking area. Boiler house with oil fired boiler.


