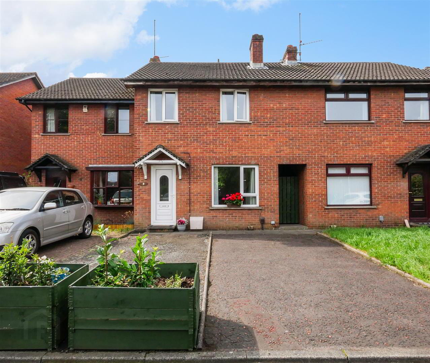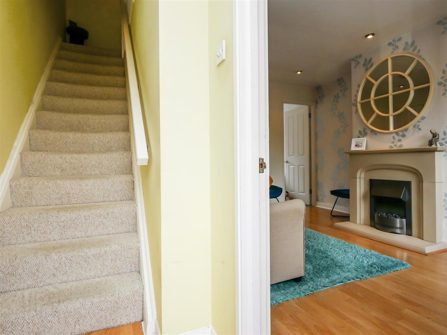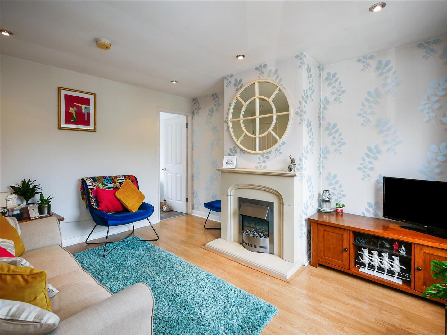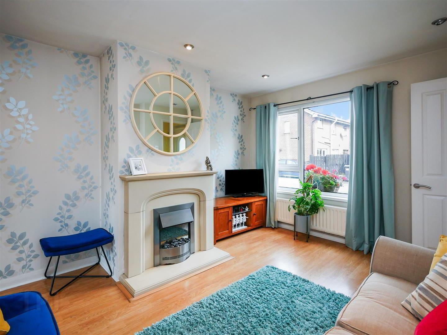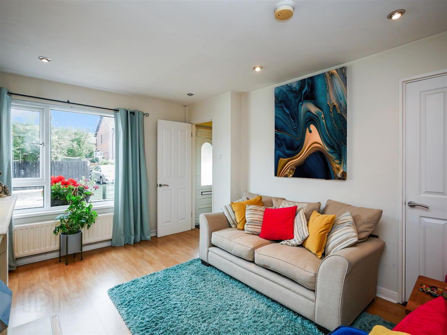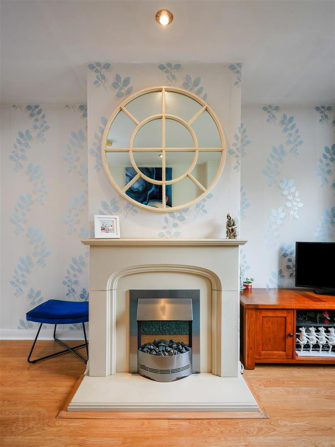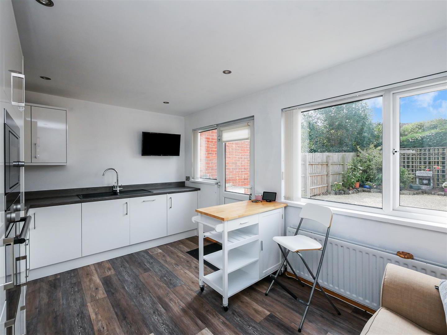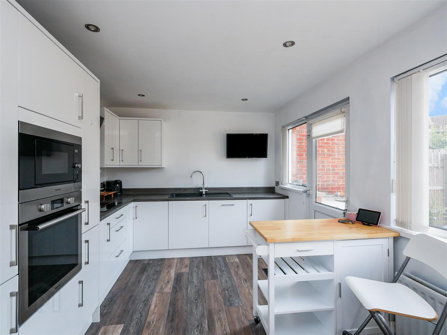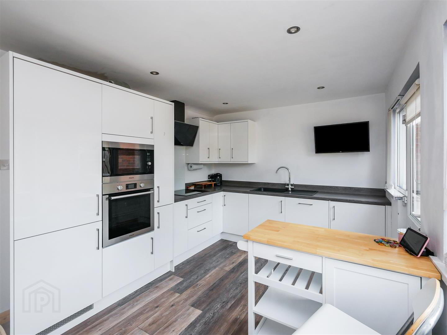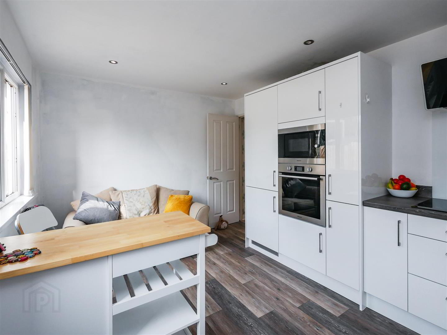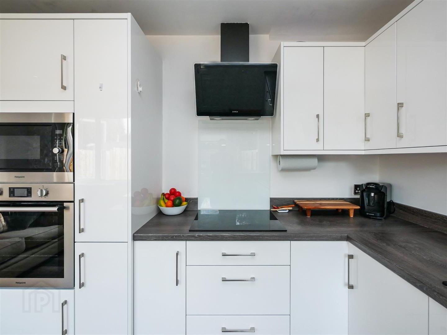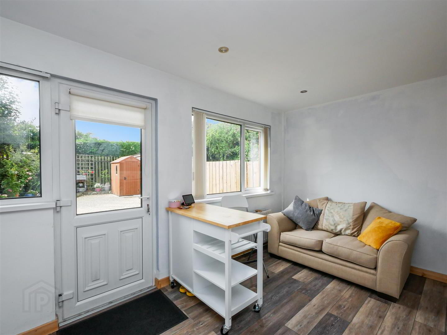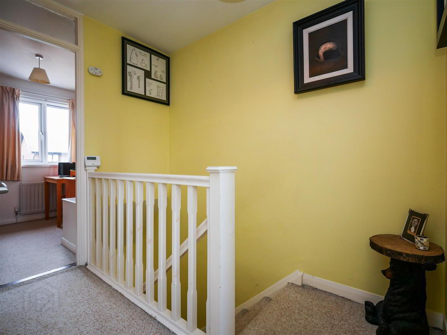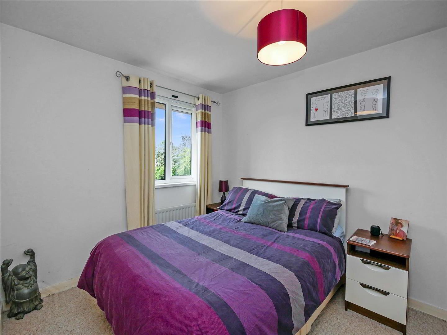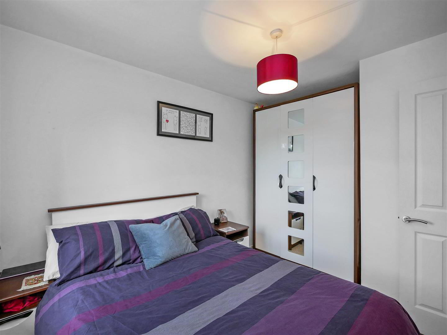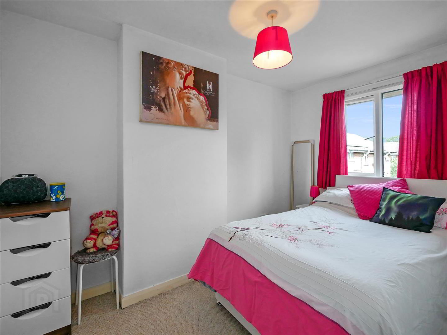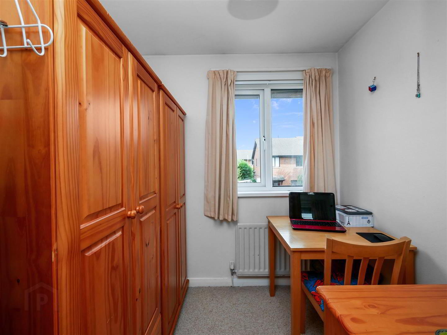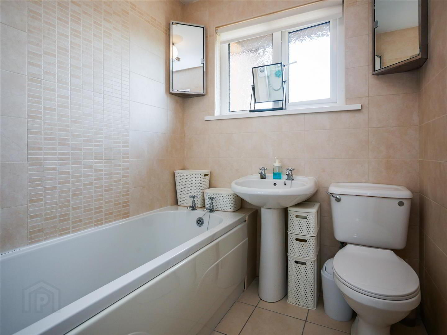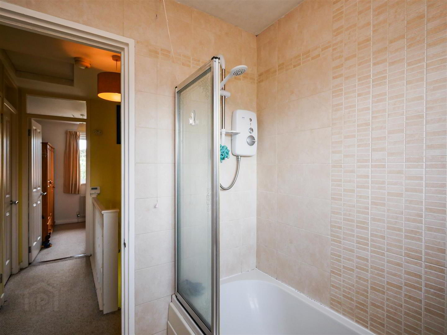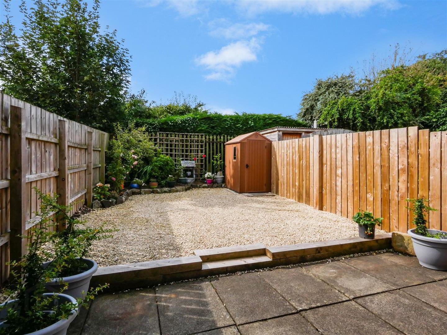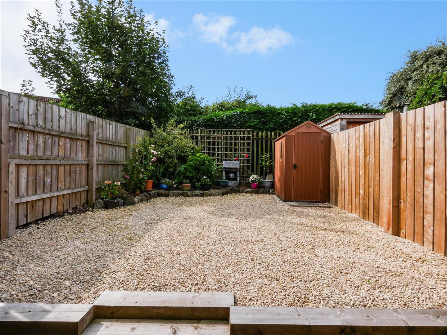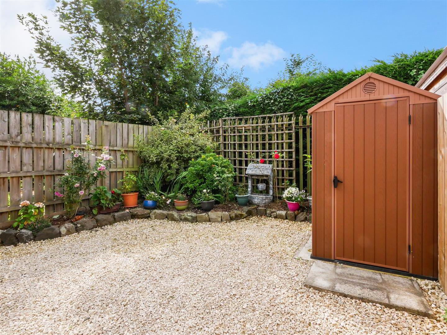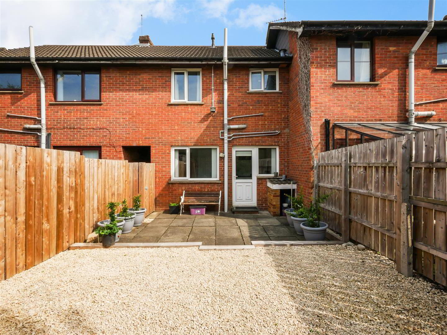9 Hampton Parade,
Ormeau Road, Belfast, BT7 3EQ
3 Bed Terrace House
Asking Price £194,950
3 Bedrooms
1 Bathroom
1 Reception
Property Overview
Status
For Sale
Style
Terrace House
Bedrooms
3
Bathrooms
1
Receptions
1
Property Features
Tenure
Freehold
Broadband
*³
Property Financials
Price
Asking Price £194,950
Stamp Duty
Rates
£1,199.13 pa*¹
Typical Mortgage
Legal Calculator
In partnership with Millar McCall Wylie
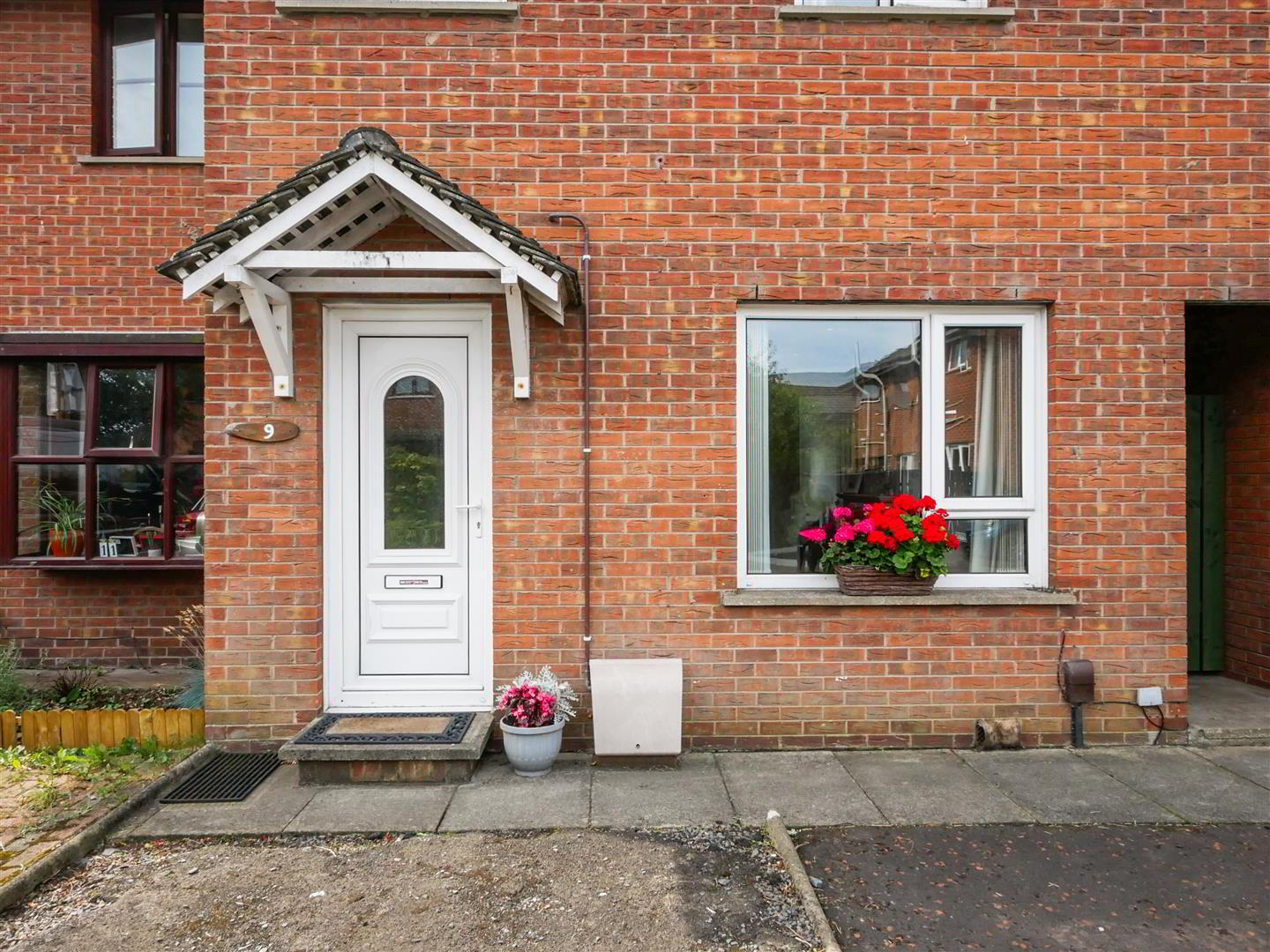
Additional Information
- Beautifully Presented Mid-Terrace Home
- Three Good Sized Bedrooms
- Spacious Lounge
- Modern Fitted Kitchen / Dining Room
- White Bathroom Suite
- Gas Heating / Upvc Double Glazing
- South Facing Enclosed Rear Garden
- Driveway with Off Street Parking
- Excellent Location in quiet cul-de-sac just off Annadale Embankment / Ormeau Road
- Perfect First Time Purchase
The Ormeau Road has become one of the most vibrant and sough after locations in all of Belfast, with its excellent selection of shops, parks, cafés, bars and restaurants, there is always a thriving social scene in the local area. For the more active amongst us, Cherryvale playing fields, Ormeau Park, Queens PEC and the picturesque Annadale Embankment all offer an array of sporting facilities and open green areas for a leisurely evening walk.
The property itself is a beautifully presented mid-terrace home finished to an excellent standard throughout. Internally it offers fantastic accommodation comprising of three good size bedrooms, a bright and spacious lounge, modern fitted kitchen / dining room and a white bathroom suite located on the first floor. Externally this home offers ample off street parking to the front with your own private driveway, and a low maintenance enclosed, south facing rear garden which is perfect for entertaining guests. The property also benefits from gas fired central heating and upvc double glazed windows throughout.
A beautiful property in an extremely popular location, we do not anticipate this one sitting around for long so make sure to arrange your viewing quick!
- Entrance Hall 1.20m x 1.16m (3'11" x 3'9")
- Glazed upvc front door opens onto entrance hall with laminate flooring.
- Lounge 4.08m x 3.42m (13'4" x 11'2")
- Spacious lounge with stone fireplace and hearth housing electric fire. Laminate flooring. Access to under stair storage.
- Modern Fitted Kitchen / Dining Area 4.44m x 2.98m (14'6" x 9'9")
- Modern fitted kitchen / dining room complete with a selection of upper and lower level white gloss units complete with wooden effect counter tops, composite sink with drainer, eye-level microwave and electric oven, 4 ring ceramic hob, fridge freezer, washing machine and dishwasher. Laminate flooring. Glazed upvc door opens onto enclosed rear garden.
- First Floor
- Access to storage cupboard housing gas bolier.
- Bedroom 1 3.60m x 2.55m (11'9" x 8'4")
- (measurements at widest points)
- Bedroom 2 3.46m x 2.26m (11'4" x 7'4")
- Bedroom 3 2.47m x 2.09m (8'1" x 6'10")
- Built-in storage cupboard
- White Bathroom Suite 1.89m x 1.74m (6'2" x 5'8")
- White bathroom suite comprising of panelled bath with overhanging electric shower, pedestal wash hand basin and low flush w.c. Fully tiled walls and flooring.
- Property Front
- Driveway to the front with off street parking for two cars.
- Enclosed Rear Garden
- South facing rear garden covered in loose decorative stone and bordered by timber fencing. Patio area captures the sun all day long making it the perfect place to entertain and socialise. Access to the property front via shared alley.


