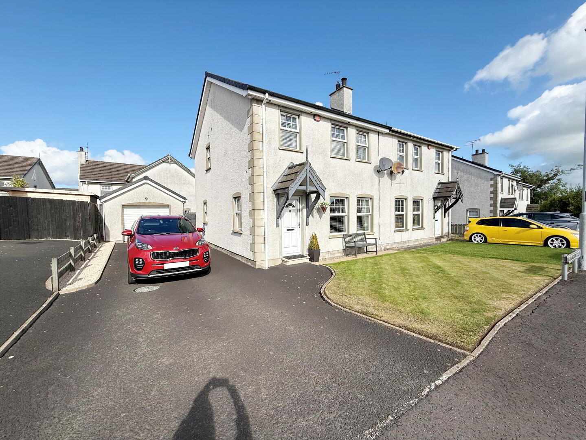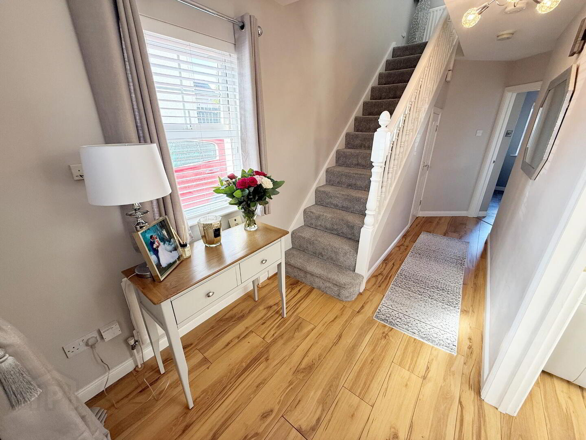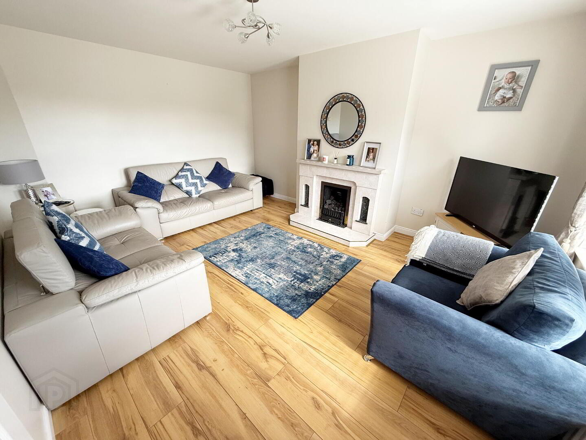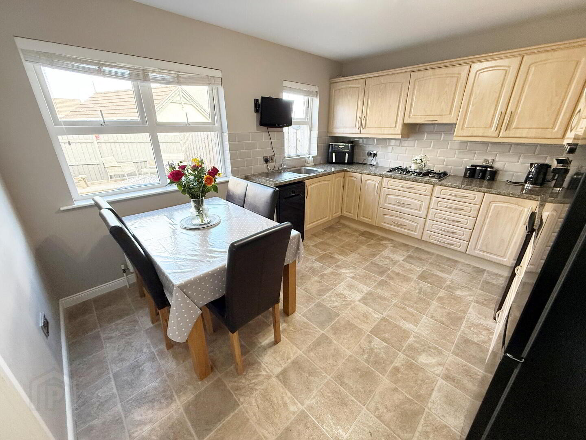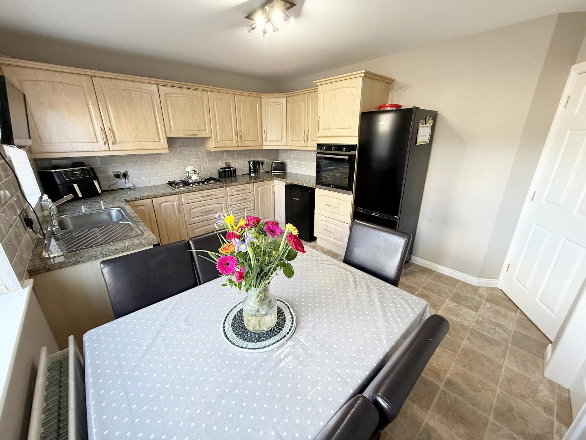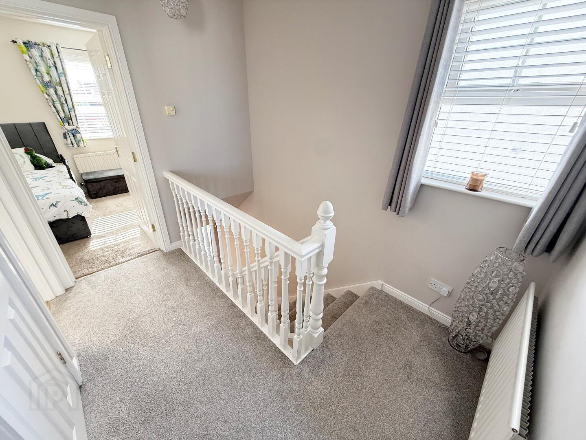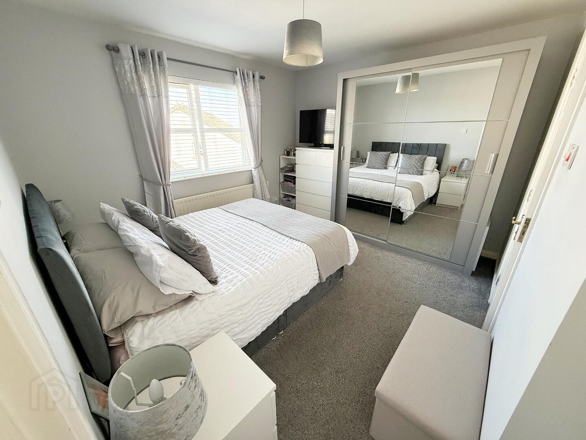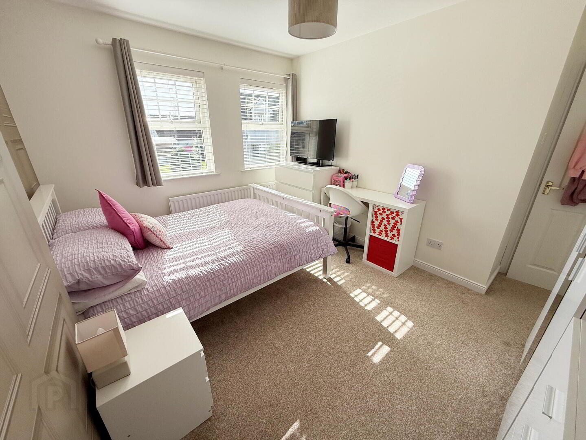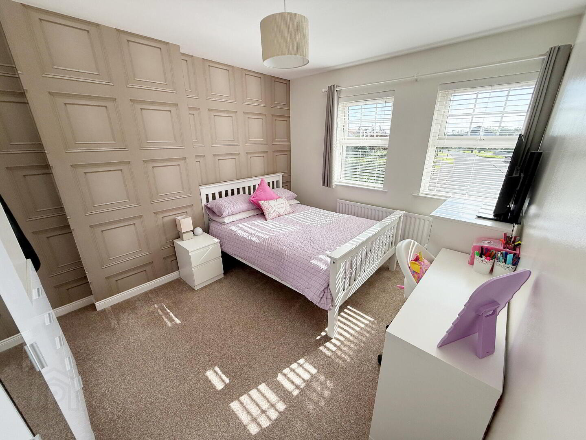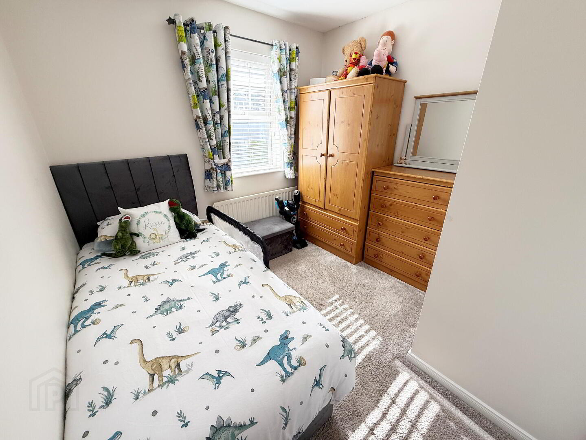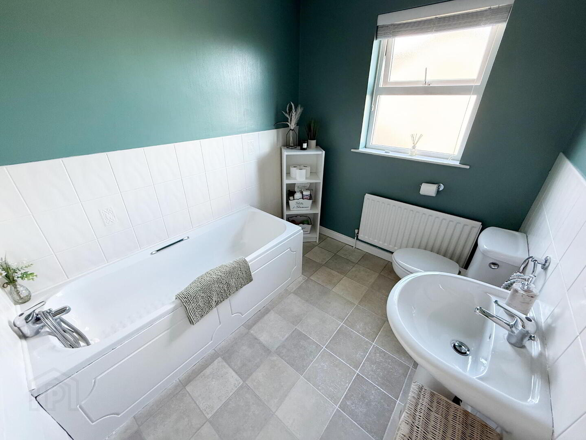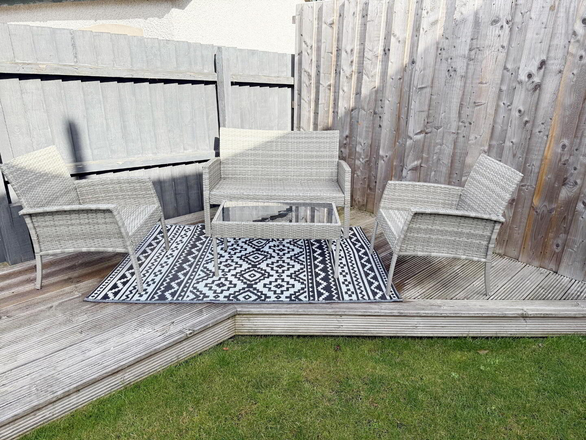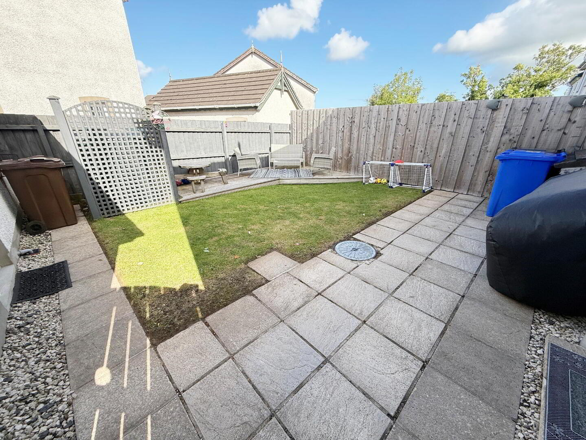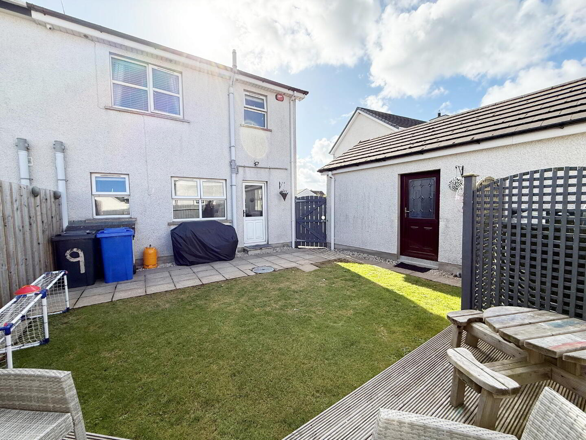9 Gransden Court,
Coleraine, BT52 1ZF
3 Bed Semi-detached House
Offers Over £185,000
3 Bedrooms
2 Bathrooms
1 Reception
Property Overview
Status
For Sale
Style
Semi-detached House
Bedrooms
3
Bathrooms
2
Receptions
1
Property Features
Tenure
Not Provided
Energy Rating
Broadband Speed
*³
Property Financials
Price
Offers Over £185,000
Stamp Duty
Rates
£1,125.30 pa*¹
Typical Mortgage
Legal Calculator
In partnership with Millar McCall Wylie
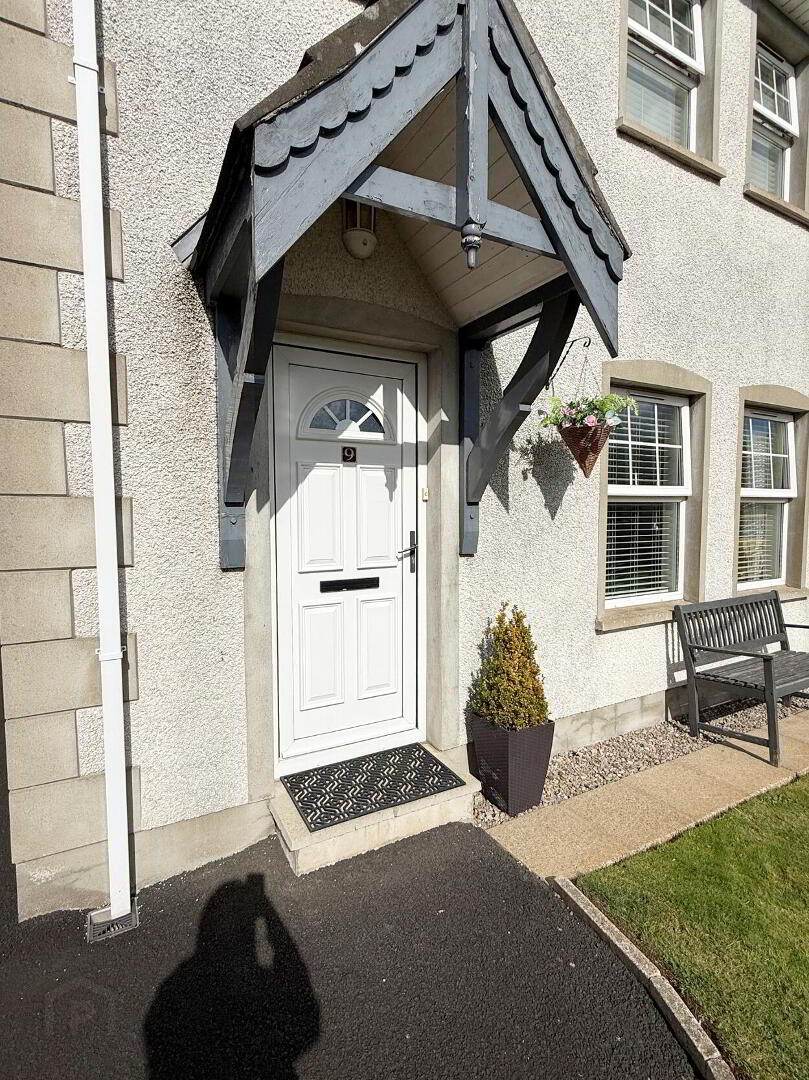
Additional Information
- 3Bedrooms(1withensuite), living room, kitchen/dining room, utility room, upstairs bathroom
- Property extends to approximately 1,200 sqft
- Immaculate condition throughout
- Detached garage with heating, lighting, plumbing
- and could therefore be used as an office or to run a small business (subject to statutory approvals).
- Walking distance to shops and schools
- Oil fired central heating system and double glazed windows in uPVC frames.
- Tarmac driveway with parking
This home has been beautifully decorated by its owners and can boast a detached garage which could be used to run a small business from (due to it having heating, lighting and plumbing supply).
Situated in Knocklkynn, Mountsandel - with ease of access to main arterial routes and close to local schools and shops this home will attract many purchasers and early inspection is recommended.
- ACCOMMODATION
- ENTRANCE HALL
- uPVC glass panel front door, telephone point and laminate wood floor.
Under stairs storage cupboard. - LIVING ROOM 4.8m x 3.8m
- Gas fire with tiled fireplace. Laminate wood floor and TV point.
- KITCHEN/DINING 4.0m x 3.2m
- High and low level storage units, integrated oven and gas hob, with extractor over. Space for fridge freezer, and dishwasher. Part tiled wall and TV point.
- UTILITY ROOM
- Low level storage units, space for washing machine and tumble dryer. Part tiled walls. Access to rear.
- First Floor
- Carpeted stairs and landing.
Hotpress - shelved.
Access to roof space. - MASTER BEDROOM 3.5m x 3.7m
- Double room to rear carpeted.
- EN-SUITE
- Comprising tiled shower cubicle with electric shower, low flush WC and wash hand basin. Part tiled walls.
- BEDROOM 2 3.5m x 3.7m
- Double room to front carpeted.
- BEDROOM 3 2.7m x 2.6m at widest points
- Single room to front carpeted with built in storage cupboard.
- BATHROOM
- Comprising panel bath with mixer taps, low flush WC and wash hand basin. Part tiled walls.
- DETACHED GARAGE
- With roller shutter door.
Garage can be used as a home salon or office. Currently has electricity, plumbing and heating.
Laminate wood floor and pedestrian door.
Cupboard with oil fired boiler.
Part of the garage has been retained for storage. - EXTERNAL FEATURES 5.3m x 3.4m
- Garden to front laid in lawn.
Tarmac driveway with parking.
Garden to rear laid in lawn with raised decked area.
Outside tap and lights.


