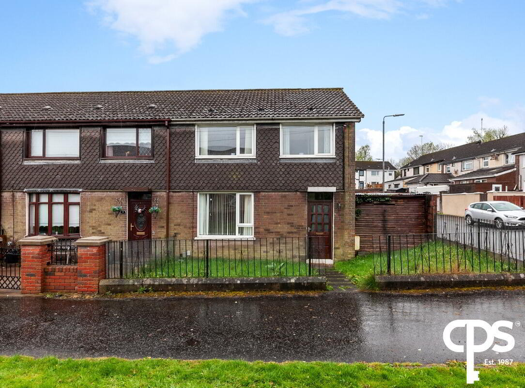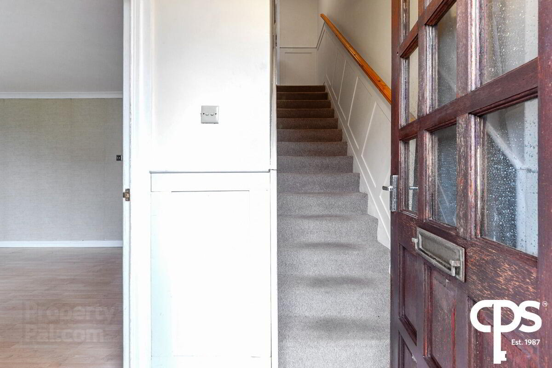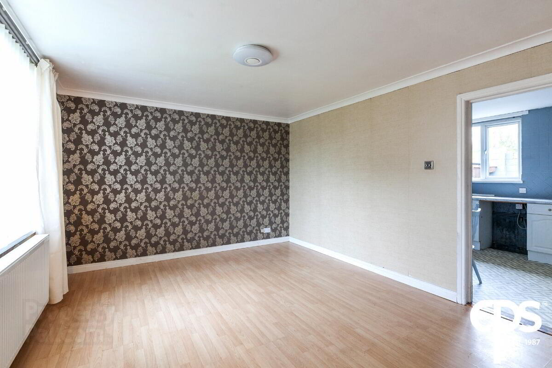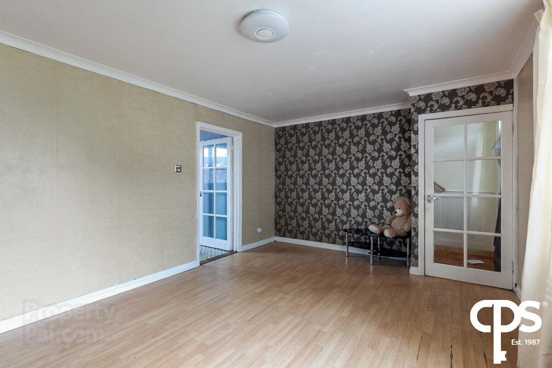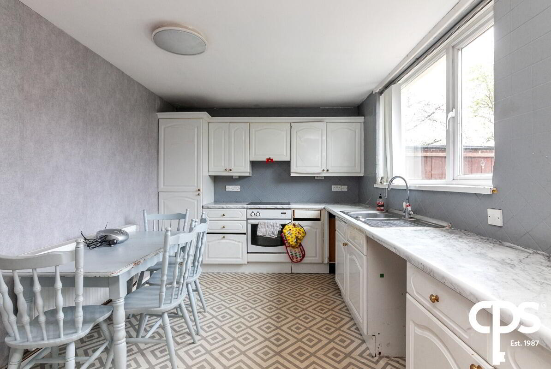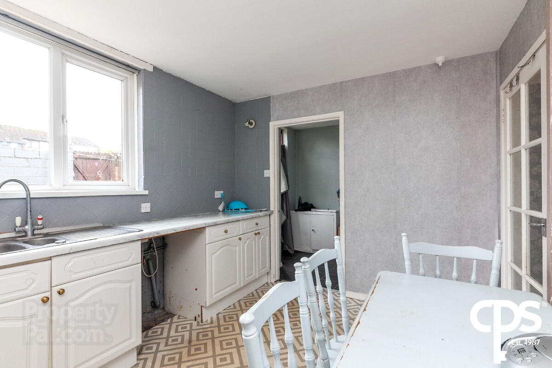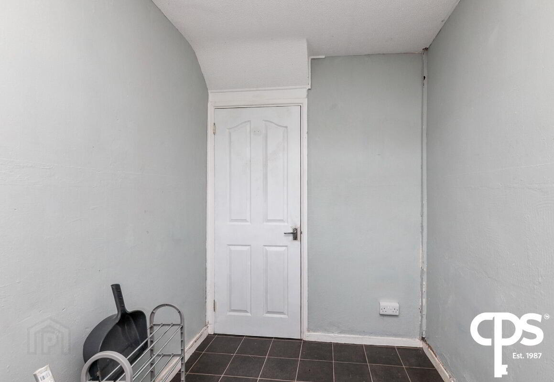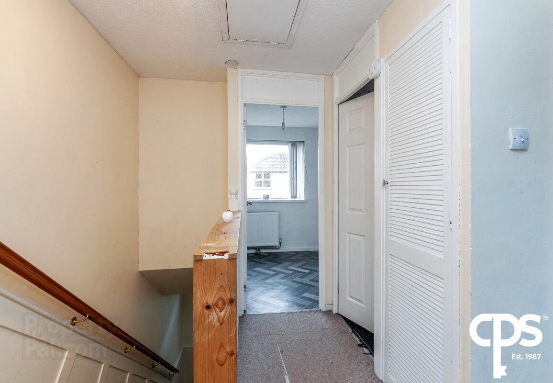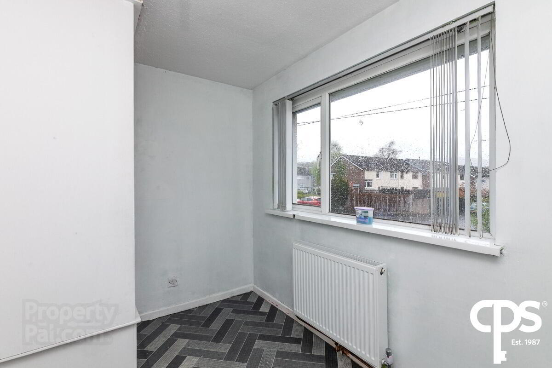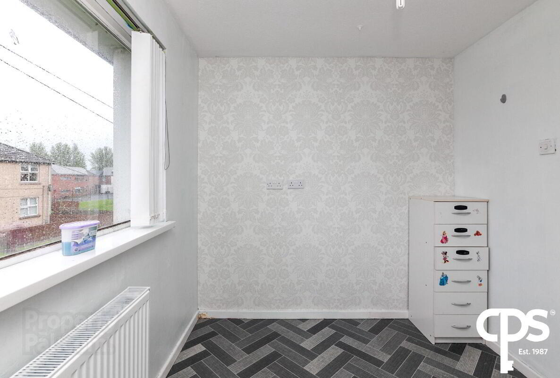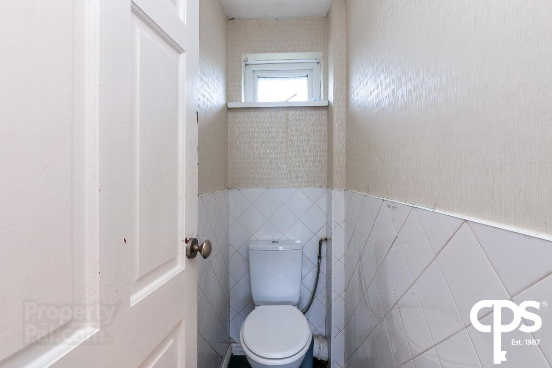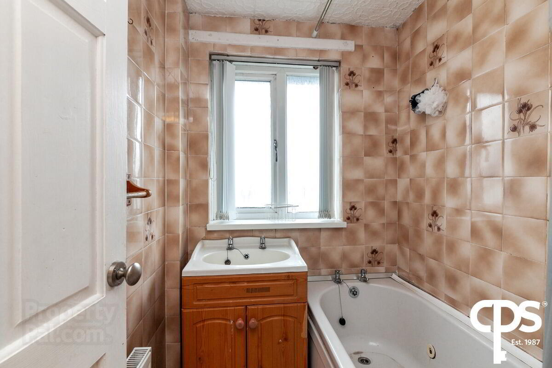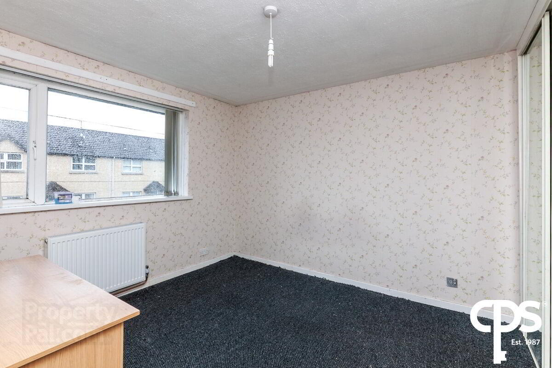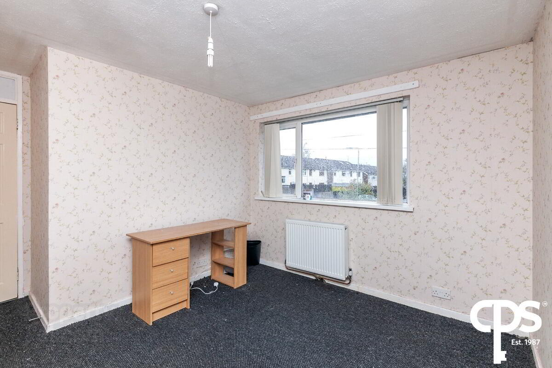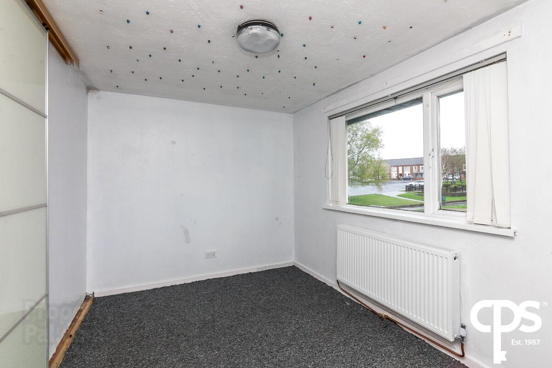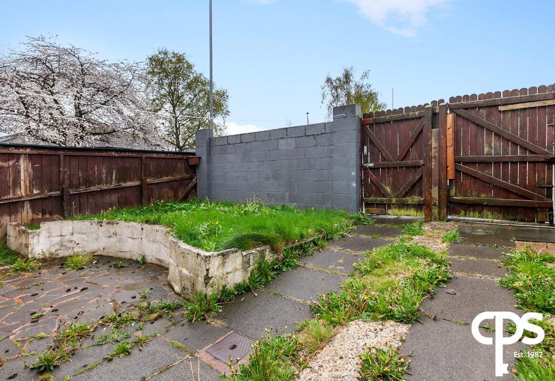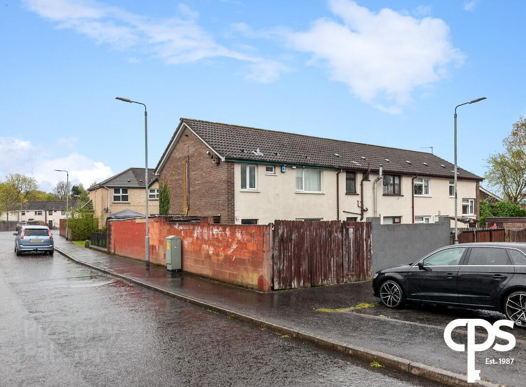9 Glasvey Walk,
Belfast, BT17 0DE
3 Bed End-terrace House
Sale agreed
3 Bedrooms
1 Bathroom
1 Reception
Property Overview
Status
Sale Agreed
Style
End-terrace House
Bedrooms
3
Bathrooms
1
Receptions
1
Property Features
Tenure
Not Provided
Energy Rating
Heating
Gas
Broadband
*³
Property Financials
Price
Last listed at £119,950
Rates
£743.46 pa*¹
Property Engagement
Views Last 7 Days
35
Views Last 30 Days
198
Views All Time
6,709
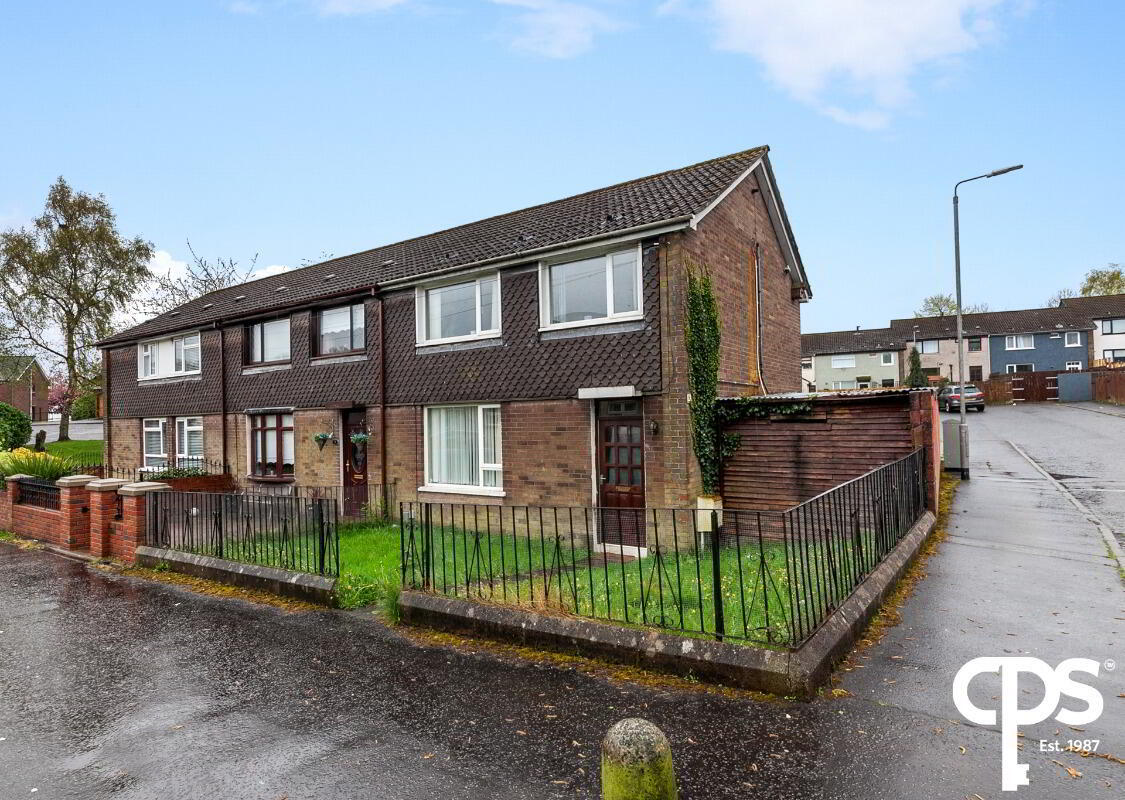
CPS are pleased to bring to the market this substantial three-bedroom property to the open market. This property is located in the ever-popular Dunmurry area. This ideally located end-terraced home, offers quick access to the M1 making it ideal for commuters.
This property compromises over two floors. On the ground floor it is made up off a spacious living room, bright kitchen area and utility space leading through to rear yard. On the first floor it consists of three well-proportioned bright bedrooms, a bathroom with bath and sink and separate w/c.
Key Features
• Spacious Lounge
• Bright Kitchen and Utility Area
• Three Well-Proportioned Bedrooms
• Investment Potential
• Spacious Front Garden and Rear Yard
• Double Glazed Windows
• Gas Central Heating
Accommodation
Ground Floor
Living-4.9 x 3.5
Spacious living room with laminate wooden floors, bright through large front facing window.
Kitchen- 3.9 x 2.8
Bright kitchen area with vinyl flooring throughout. Range of high and low units for ample storage space leading through to utility space.
Utility-1.8 x 2.8
Vinyl flooring through with ample space, leading through to rear garden.
First floor
Bedroom 1 3.0x 3.2
Spacious double bedroom with carpet flooring throughout. Bright room with built in robe, for ample storage.
Bedroom 2- 2.5 x 3.5
Well-proportioned double bedroom with carpet flooring throughout and flooded with natural light through rear facing window.
Bedroom. 3-2.2 x 2.8
Third double bedroom with vinyl flooring throughout. Front facing window, flooding the bedroom with natural light.
Bathroom-1.6 x 1.5
Vinyl flooring throughout with two-piece suite including shower over bath and sink.
Separate w/c- 1.6 x 0.8
External
The property boasts a large front garden and smaller, enclosed rear yard.


