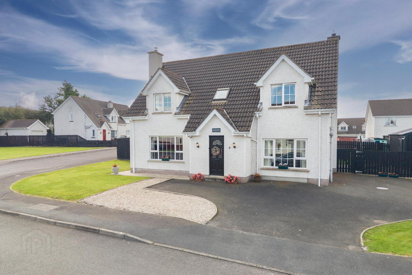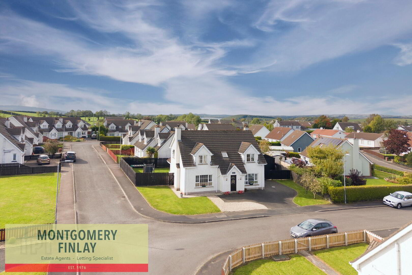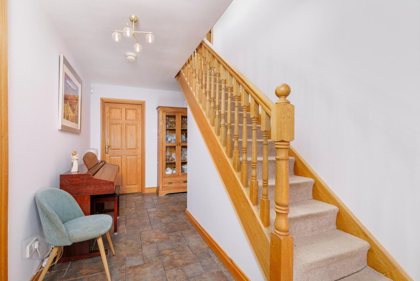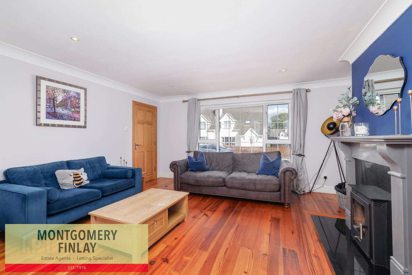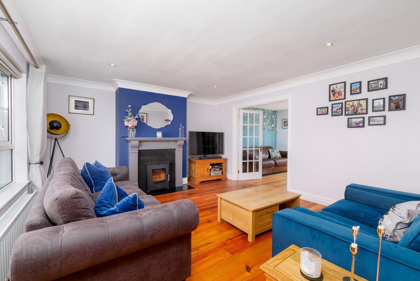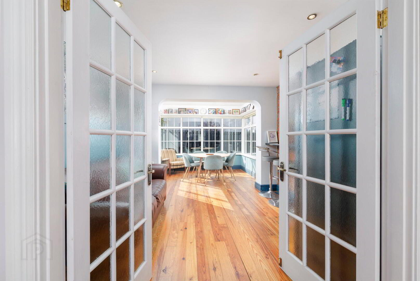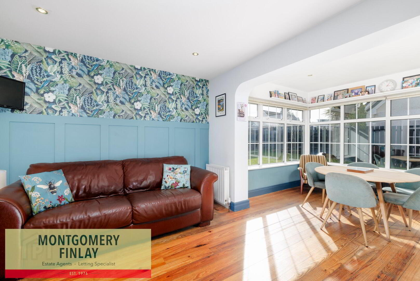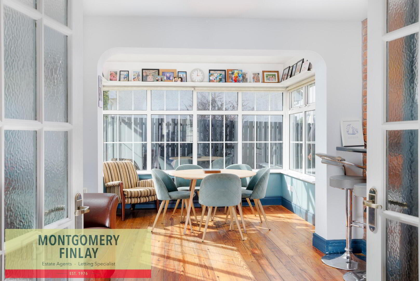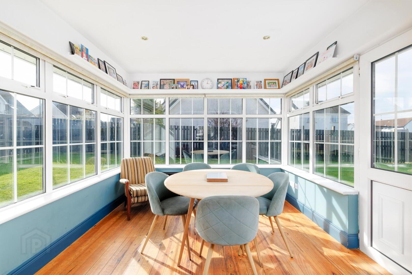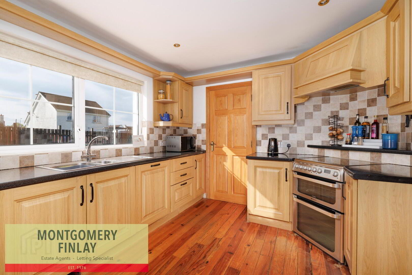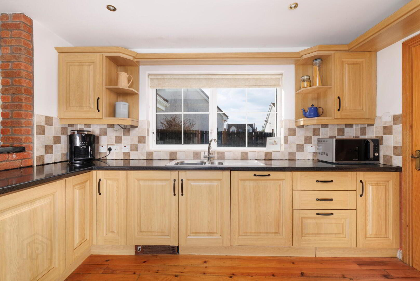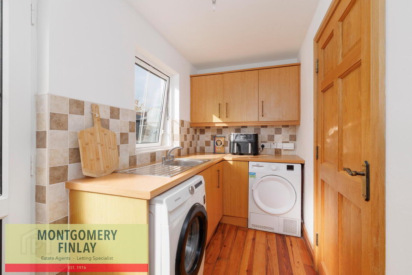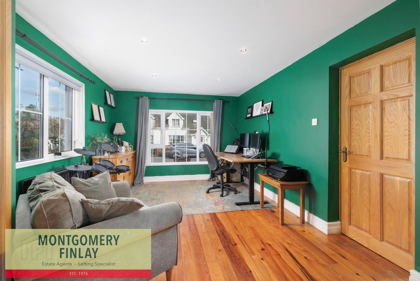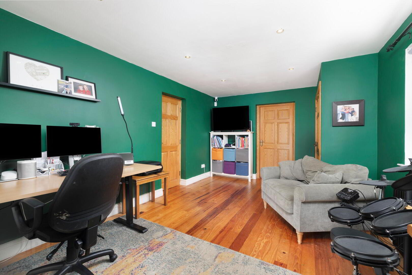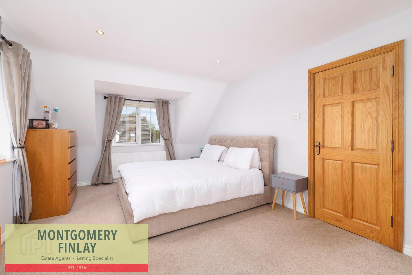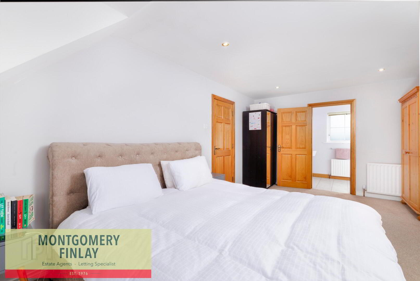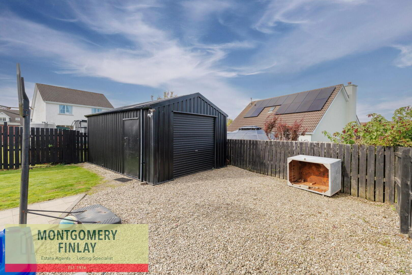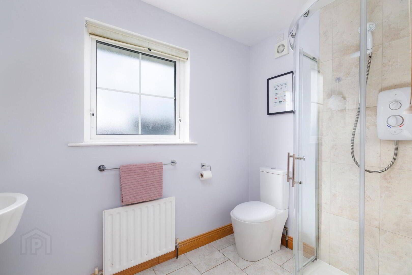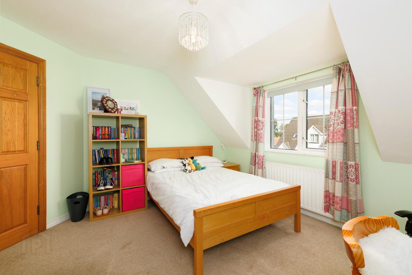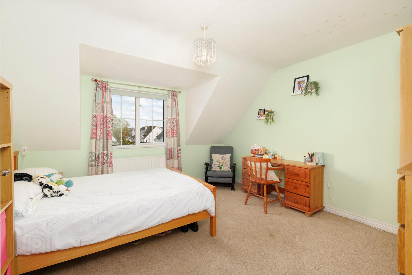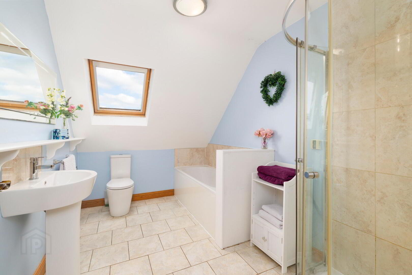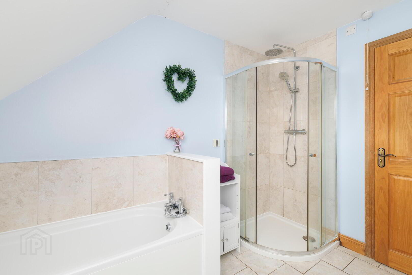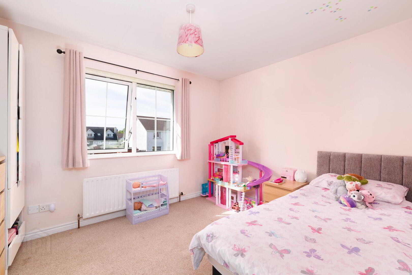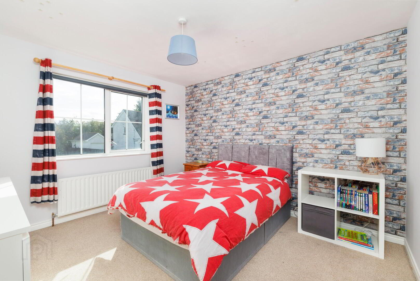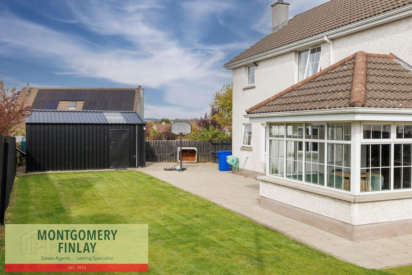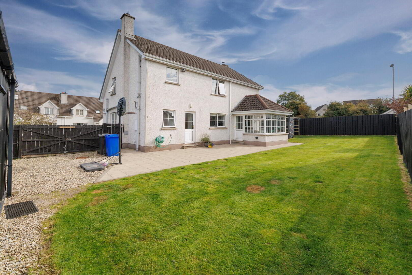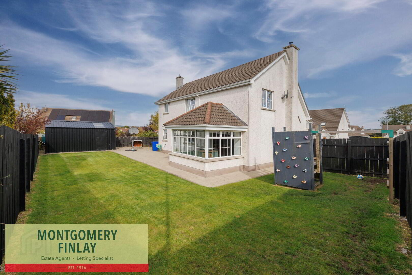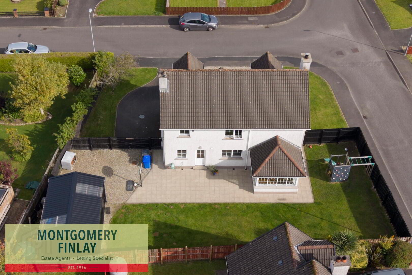9 Fortview Park,
Enniskillen, Kesh, BT93 1TD
4 Bed Detached House
Offers Over £215,000
4 Bedrooms
2 Bathrooms
2 Receptions
Property Overview
Status
For Sale
Style
Detached House
Bedrooms
4
Bathrooms
2
Receptions
2
Property Features
Tenure
Freehold
Energy Rating
Heating
Oil
Broadband Speed
*³
Property Financials
Price
Offers Over £215,000
Stamp Duty
Rates
£1,306.26 pa*¹
Typical Mortgage
Legal Calculator
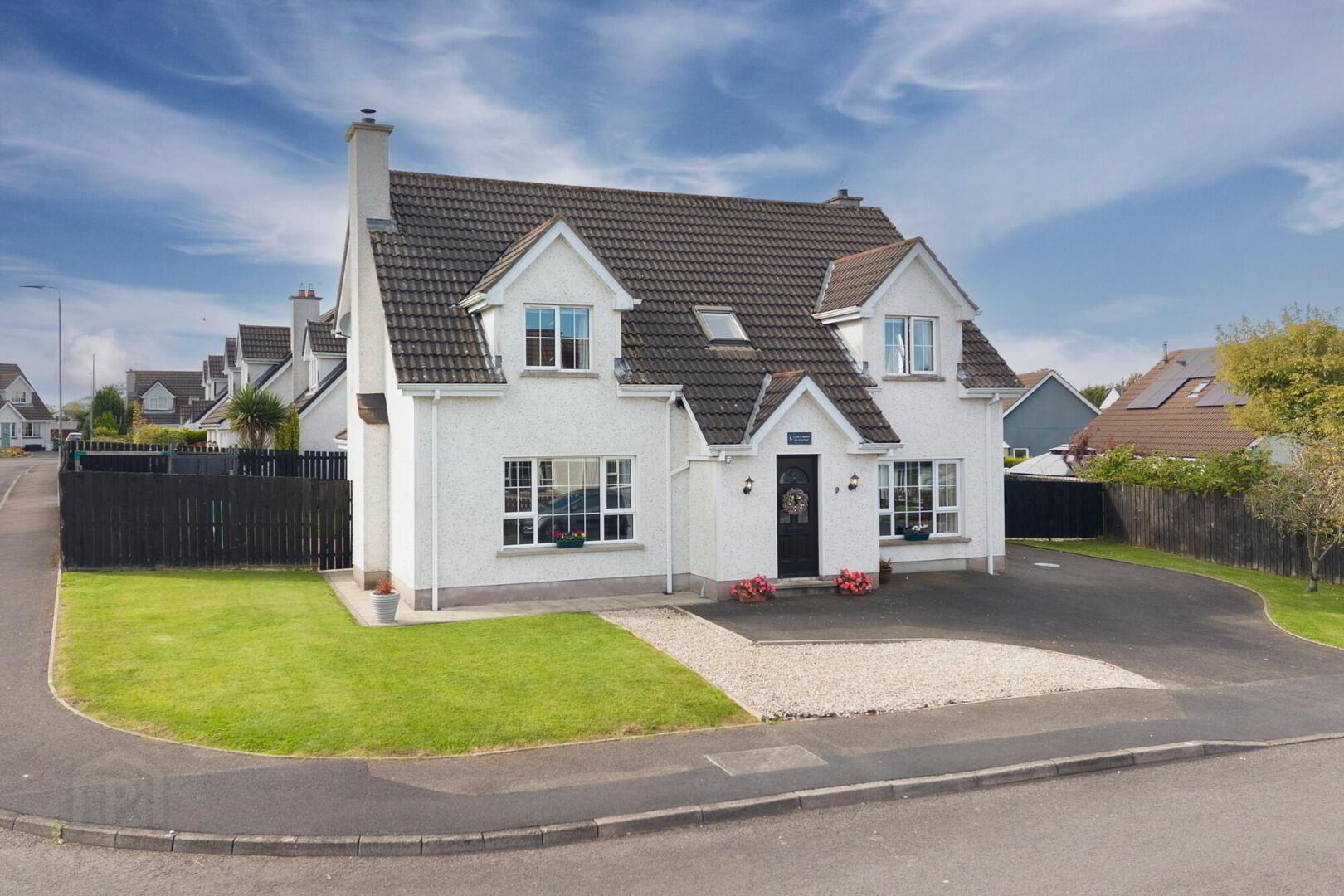
9 Fortview Park, Kesh, BT93 1TD
Beautiful 4-Bed Family Home in Sought-After Private Development
This stunning detached residence at 9 Fortview Park, Kesh (BT93 1TD) offers the perfect blend of modern family living and village charm. Designed with space, comfort and style in mind, the property boasts a seamless open-plan flow from living room through to kitchen, dining and sunroom – ideal for both everyday life and entertaining. With four well-proportioned bedrooms, including a spacious master with ensuite, and excellent storage including a floored attic, this home ticks all the boxes for growing families.
Externally, the property impresses with a large front tarmac driveway providing ample parking, a generous rear garden and a patio area perfect for summer evenings. The garage offers additional practicality, while the property benefits from high-speed fibre broadband (up to 1Gb) and smart heating for modern convenience.
Key Features
· Detached 4-bed family home with excellent open-plan living space
· Sunroom opening to large rear garden and patio
· Master bedroom with ensuite + three further bedrooms
· Spacious driveway and garage
· Wiser Drayton Smart heating and high-speed fibre broadband
· Popular private development close to village centre
Location
Fortview Park is a peaceful private development within walking distance of Kesh village, offering a range of local shops, cafes, and services. Families will appreciate the close proximity to the local primary school, while scenic Lough Erne and surrounding countryside provide endless leisure opportunities.
Entrance Hall: 16'7 x 8'0 inc stairs.
uPVC external front door with glazed inset.
Tiled floor.
Storage under stairs.
Living Room: 13'3 x 15'0
Wood burner stove with marble inset and hearth.
TV point.
Timber floor.
Double doors leading to kitchen/sitting area.
Kitchen/Sitting Area: 23'7 x 10'0
Range of high and low level units.
4 point electric cooker with oven and grill.
1 1/2 stainless steel sink and drainer.
Integrated dishwasher.
Tiled splashback.
Timber floor.
Connection point for fridge freezer.
Exposed internal red brick.
Sun Room: 9'8 x 8'2
uPVC external door leading to garden.
Sitting Room: 10'9 x 17'6
Timber floor.
TV point.
Utility: 10'9 x 5'2
Range of high and low level units.
Connection point for washing machine and tumble dryer.
Stainless steel sink and drainer.
Tiled splashback.
Timber floor.
uPVC external door leading to rear garden.
Main Bedroom: 18'2 x 11'4
Dormer window.
TV point.
Ensuite: 8'1 x 5'3
Corner cubicle electric shower with sliding glass door and tiled walls.
W.C. and whb.
Tiled floor.
Hotpress.
Bedroom 2: 11'8 x 9'2
Bedroom 3: 11'5 x 10'9
Bedroom 4: 12'9 x 12'7
Bathroom: 10'9 x 7'5
Bath.
Corner cubicle thermostatic shower with raindrop head and separate hose.
W.C. and whb.
Tiled floor.
Velux window.
Garage: 20'0 x 13'2
Spacious rear garden.
Large patio area
Tarmacadam front driveway.
Rates: £1,306.26
EPC: 56 D
Montgomery Finlay & Co.
Tel: 028 6632 4485
Email: [email protected]
Web: www.montgomeryfinlay.com
Applications and viewing strictly by appointment only.
NOTE: The above Agents for themselves and for vendors or lessors of any property for which they act as Agents give notice that (1) the particulars are produced in good faith, are set out as a general guide only and do not constitute any part of a contract (2) no person in the employment of the Agents has any authority to make or give any representation or warranty whatsoever in relation to any property (3) all negotiations will be conducted through this firm

Click here to view the video

