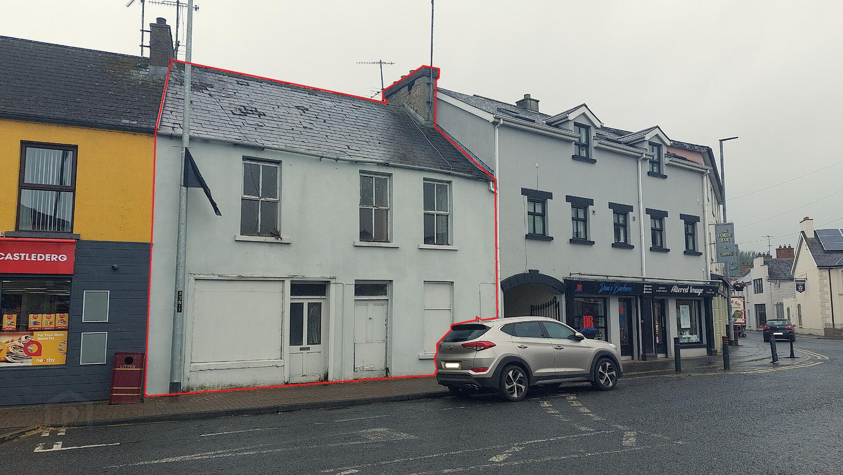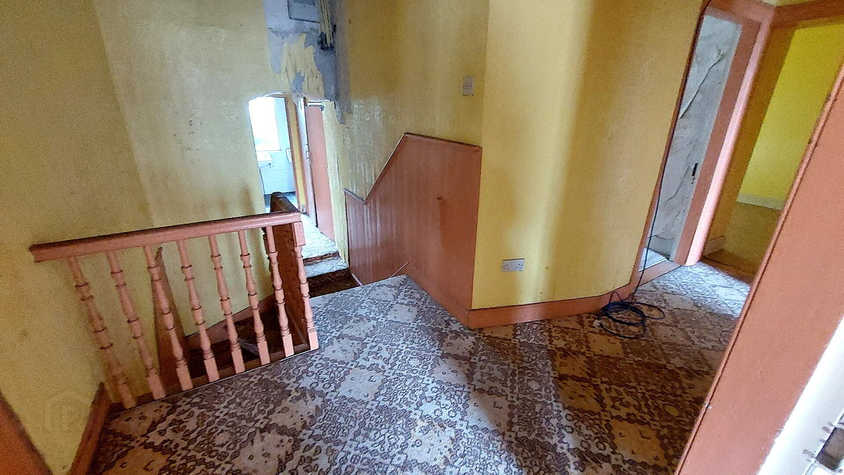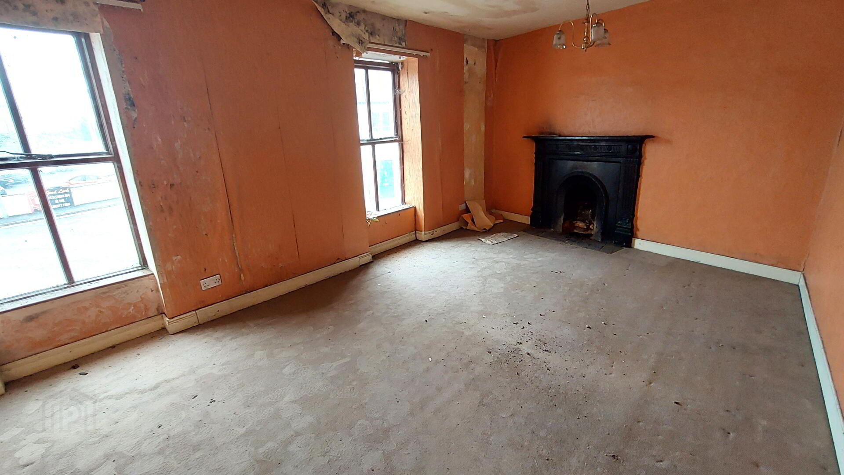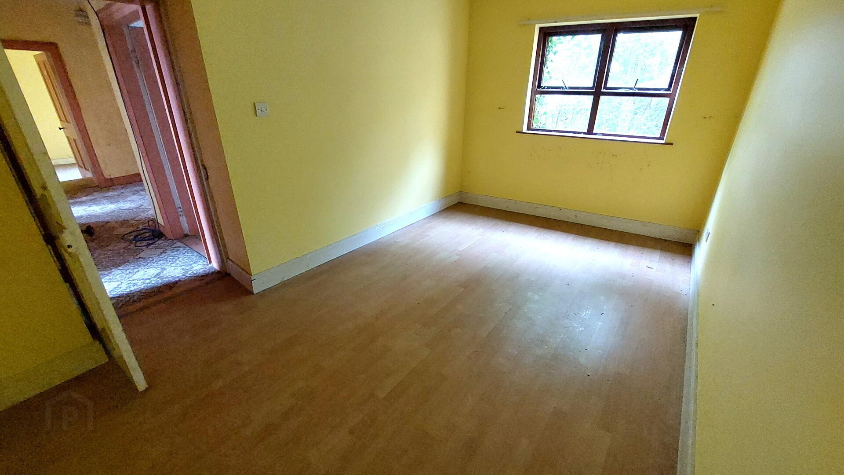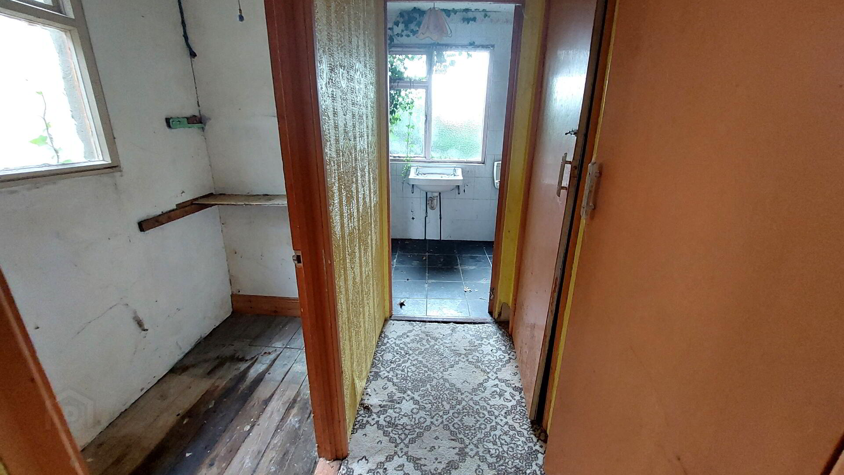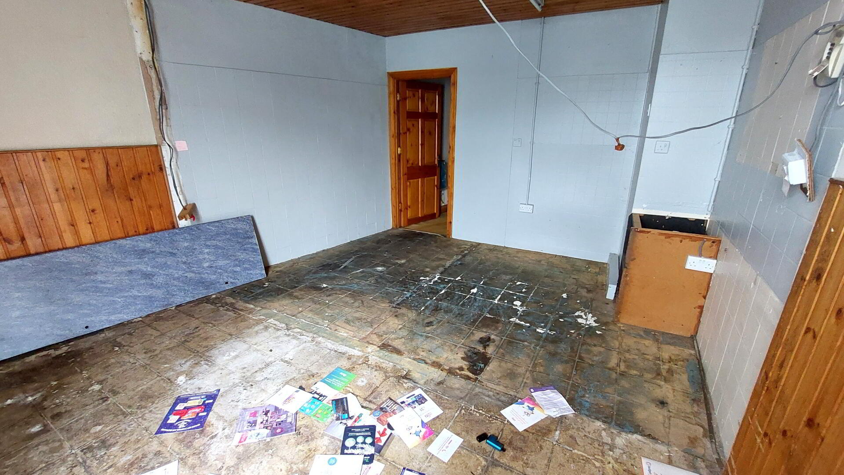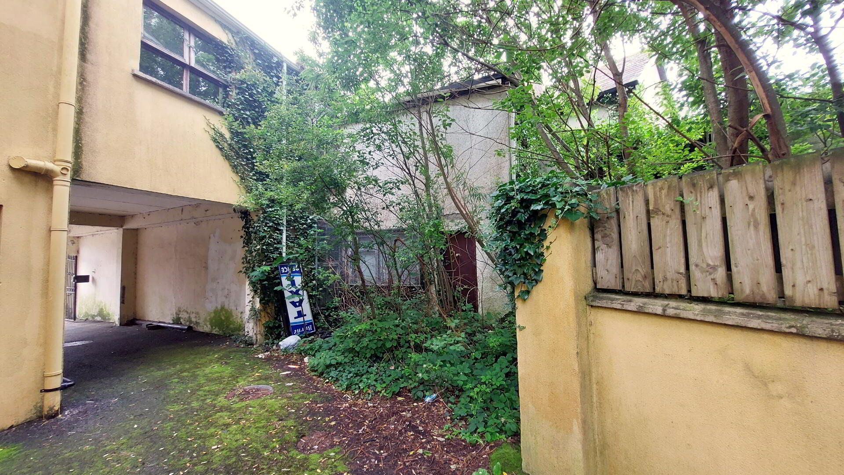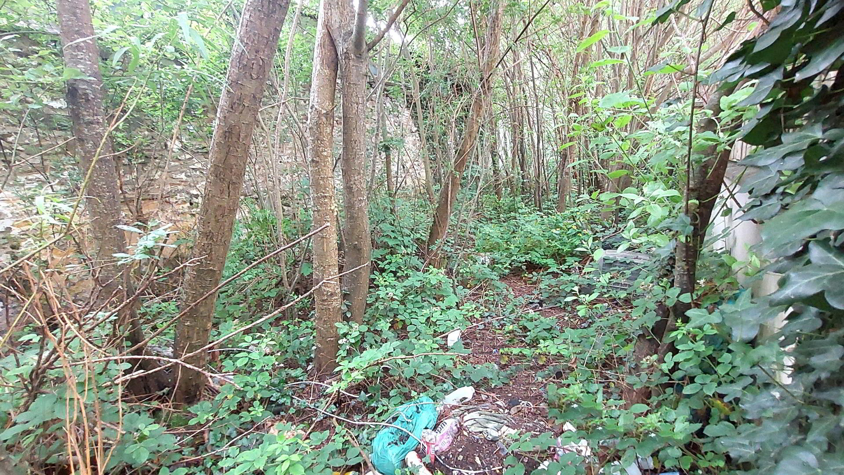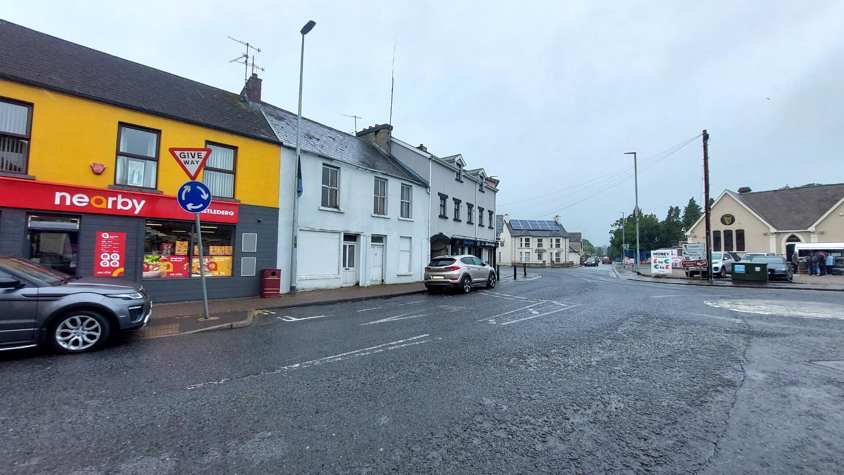9 Ferguson Crescent,
Castlederg, BT81 7AF
Shop With Living Accomodation
Offers Around £50,000
Property Overview
Status
For Sale
Style
Shop With Living Accomodation
Property Financials
Price
Offers Around £50,000
Property Engagement
Views All Time
142
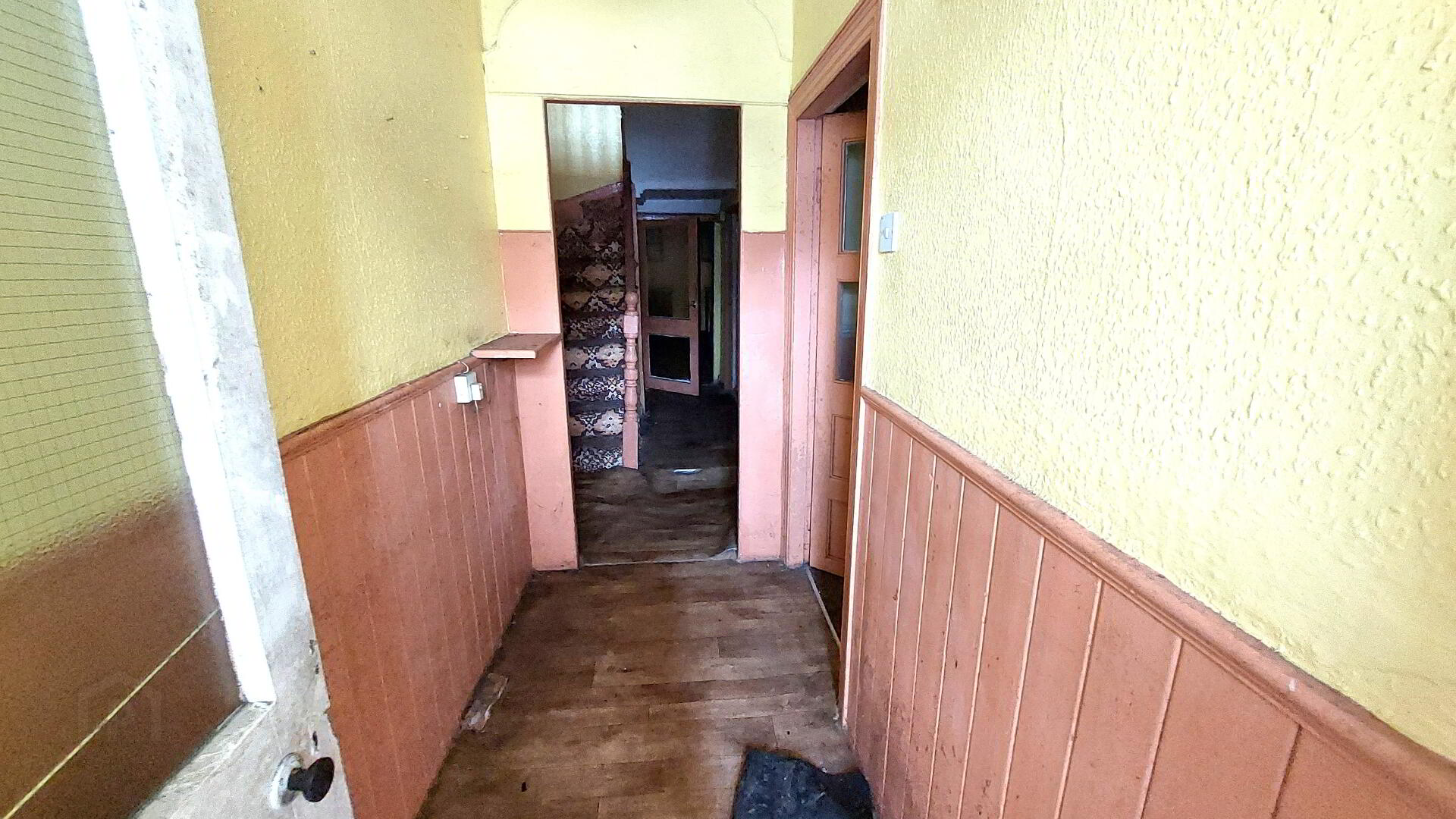
• TERRACED PROPERTY, FORMERLY MIXED USE WITH PART RESIDENTIAL, PART RETAIL UNIT
• OFFERS EXCELLENT POTENTIAL
• IN NEED OF FULL REFURBISHMENT
Accommodation (All measurements are approximate and to the widest point)
VESTIBULE: leading to:
HALLWAY: 1.81m x 1.39m
LIVING ROOM: 3.69m x 2.46m
DINING ROOM: 3.77m x 2.41m
KITCHEN: 3.71m x 2.66m
LANDING: storage off, door to:
BEDROOM 1: 3.66m x 2.60m
BEDROOM 2: 5.06m x 3.65m
BEDROOM 3: 3.67m x 2.51m
BEDROOM 4: 2.56m x 2.18m
BEDROOM 5: 4.40m x 2.68m
BATHROOM: 2.64m x 1.65m
SEPARATE ACCESS TO:
(former retail unit)
ROOM 1: 4.47m x 3.69m
KITCHEN: 2.86m x 2.4m
WC off
OUTSIDE:
Access to rear garden off shared laneway
FEATURES:
- Terraced property
- Incorporates former retail unit and
- 5 bed residential property
- In need of modernisation and refurbishment
- Town centre location
- Offers excellent potential
- Enclosed garden / yard to rear,
- accessed via shared laneway
Important notice to purchasers: We have not tested any systems or appliances at this property. J Boggs, for themselves & for the vendors, whose agents they are, give notice that:- (1) The particulars are set out as a general outline for the guidance of intending purchasers and do not constitute part of an offer or contract, (2) All descriptions, dimensions, references to conditions & necessary permissions for use and occupation, & other details, are given in good faith & are believed to be correct, but any intending purchasers or tenants should not rely on them as statements or representations of fact, but must satisfy themselves by inspections or otherwise as to their correctness, (3) No person in the employment of J Boggs has any authority to make or give any representation or warranty in relation to this property


