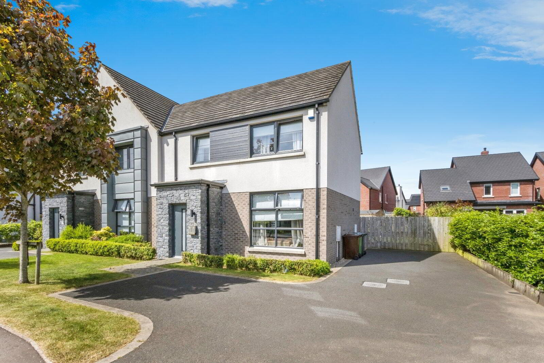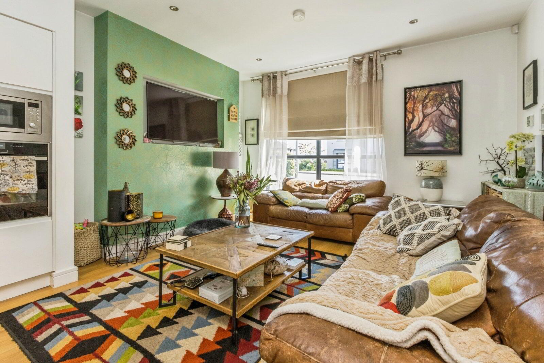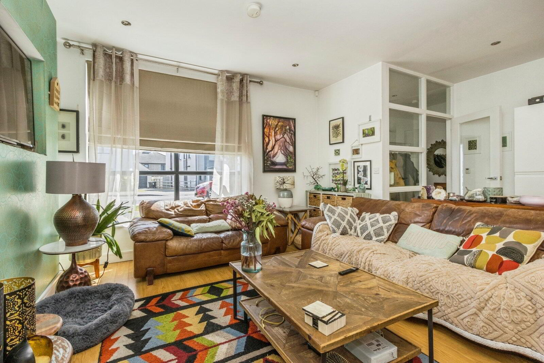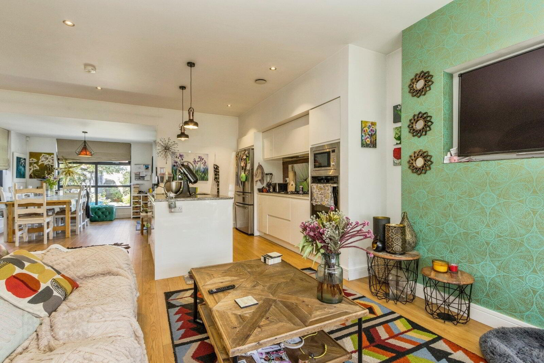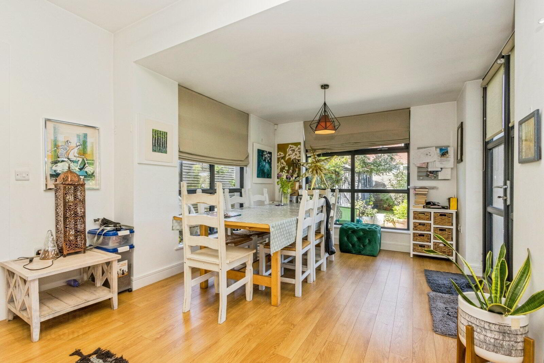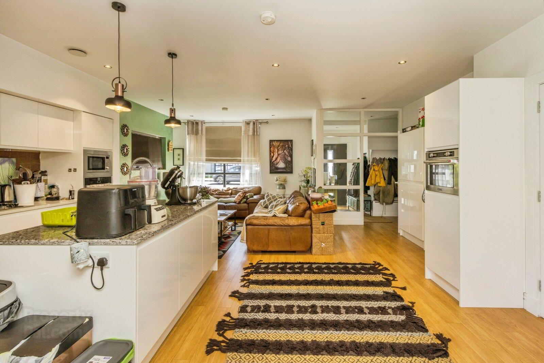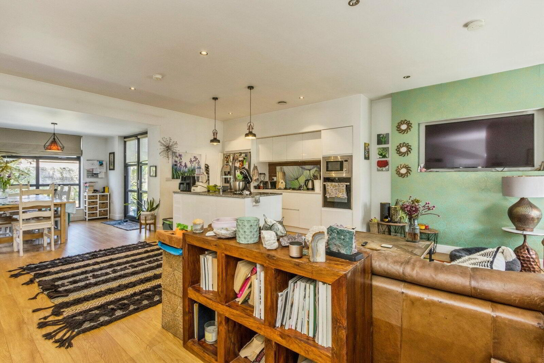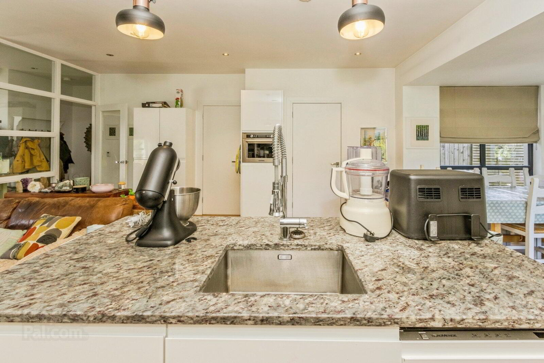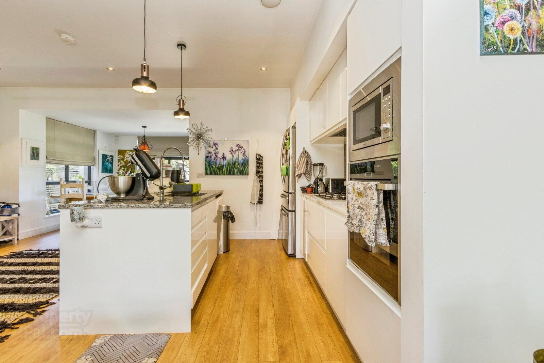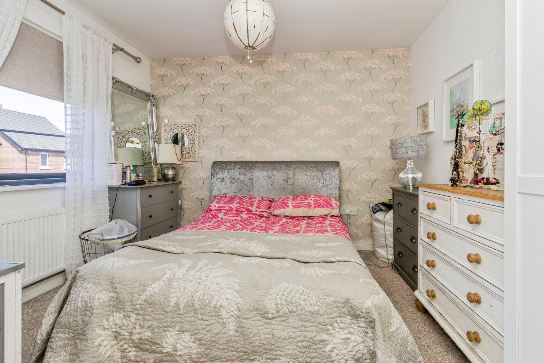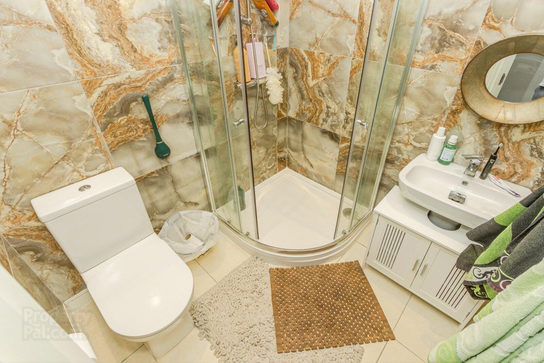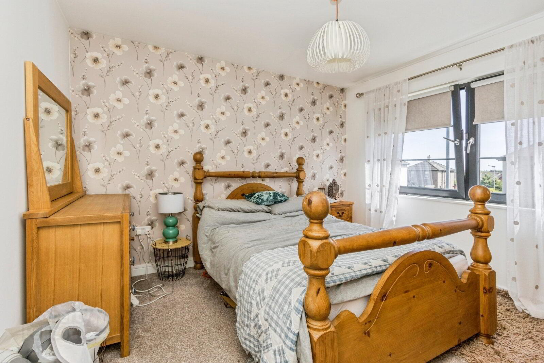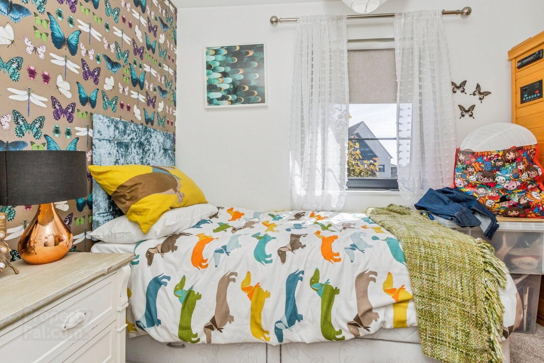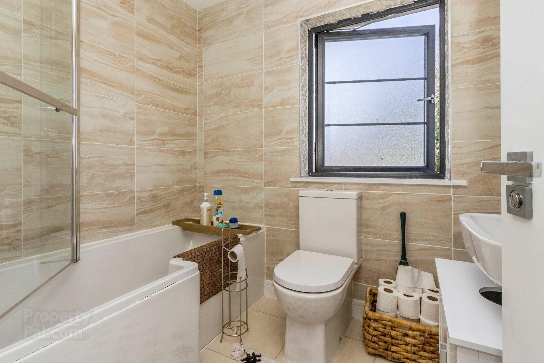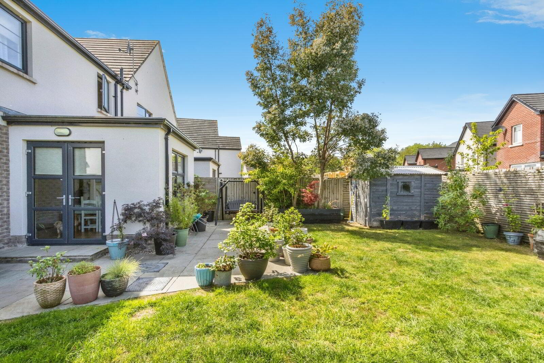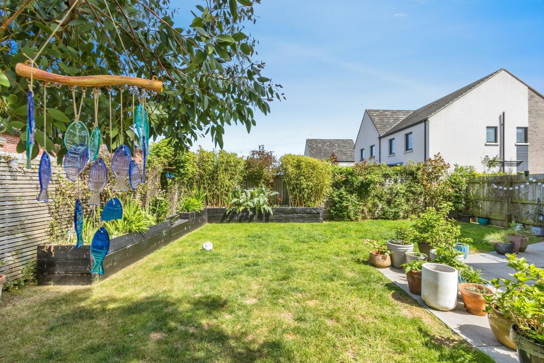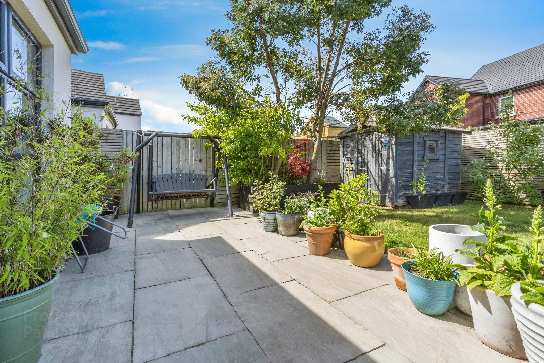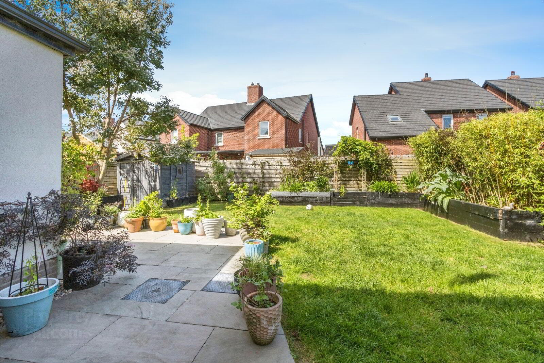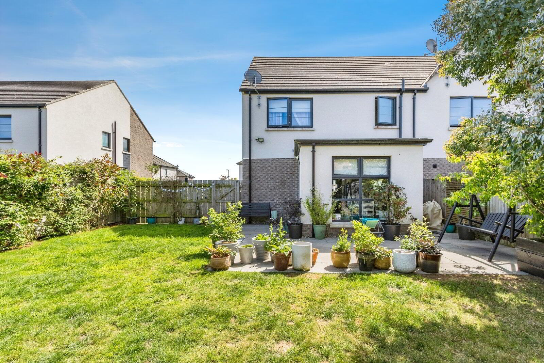9 Fairfields Glen,
Lisburn, BT28 3QL
3 Bed Semi-detached House
Asking Price £259,950
3 Bedrooms
2 Bathrooms
2 Receptions
Property Overview
Status
For Sale
Style
Semi-detached House
Bedrooms
3
Bathrooms
2
Receptions
2
Property Features
Tenure
Freehold
Energy Rating
Broadband
*³
Property Financials
Price
Asking Price £259,950
Stamp Duty
Rates
£1,137.25 pa*¹
Typical Mortgage
Legal Calculator
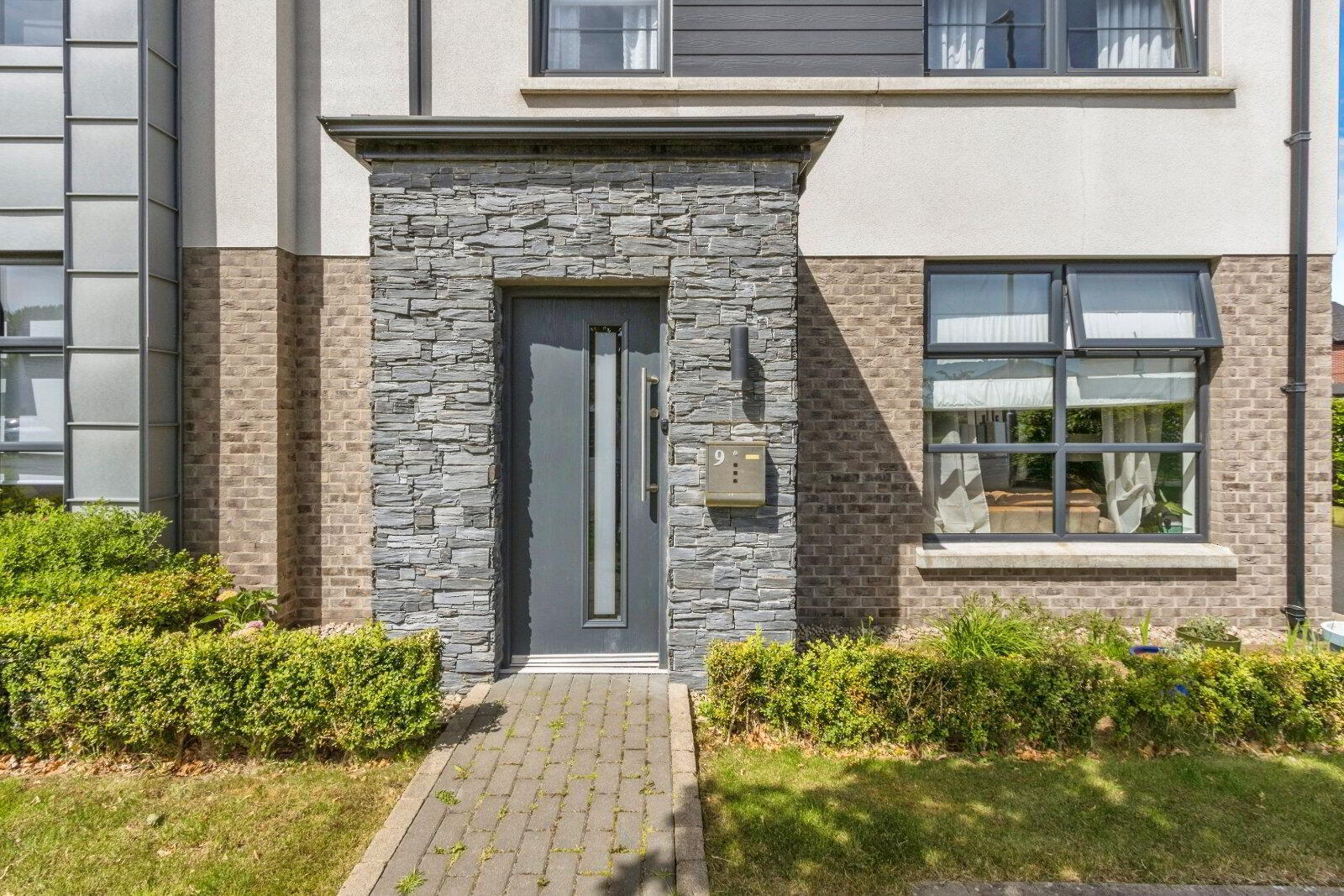
Features
- A Truly Stunning Semi-Detached Family Home
- Kitchen/ Living Room Open Plan to
- Separate Dining / Family Room
- Wc/ Utility Area
- Three Bedrooms
- En-Suite Shower Room
- Deluxe Family Bathroom
- Gas Fired Heating/ Double Glazing
- Driveway / Car Parking
- Enclosed Rear Gardens
Beautifully presented 3-bedroom semi-detached house with a charming garden and off-street parking. This property offers spacious living areas and modern amenities, making it ideal for a growing family. Located in a desirable neighbourhood with good transport links and local amenities. A perfect place to call home.
Nestled in a peaceful residential area, this charming semi-detached house offers a comfortable and inviting home for you and your family. Boasting three well-appointed bedrooms, this property provides ample space for relaxation and privacy. The spacious garden at the rear of the house is perfect for outdoor gatherings and al fresco dining. Additionally, the property features convenient off-street parking, ensuring ease of access for you and your guests. The modern kitchen is well-equipped for cooking delightful meals, while the cosy living room provides a welcoming space to unwind after a long day. With its desirable location and array of attractive features, this property presents an ideal opportunity for those seeking a delightful family home. Don't miss out on the chance to make this wonderful property your own. Contact us today to arrange a viewing.
- Reception Hall
- Kitchen/ Living Room
- 6.8m x 4.04m (22'4" x 13'3")
Feature island unit with Quartz top, inlaid sink unit, buily-tin electric oven and gas hob unit, integrated dishwasher, space for American fridge/ freezer, open plan to living area with wall mounted TV inset area, laminate flooring. - Dining Room
- 3.05m x 2.95m (10'0" x 9'8")
Laminate flooring, French doors to rear - WC/ Utility Area
- Low level WC, plumbed for washing machine.
- Landing
- Bedroom 1
- 4m x 3.23m (13'1" x 10'7")
- En-Suite
- Separate shower cubicle with controlled shower, low level WC, wash handbasin, wall and floor tiling.
- Bedroom 2
- 3.45m x 3.2m (11'4" x 10'6")
- Bedroom 3
- 3.73m x 2.34m (12'3" x 7'8")
- Family Bathroom
- White suite comprising a deluxe suite with panelled bath, wash handbasin, low level WC, wall and floor tiling.
- Driveway / Car Parking
- To side, front in lawns.
- Enclosed Rear Gardens
- Laid in neat lawns and with a variety of mature trees and plants and shrubs with raised beds and paved patio area.


