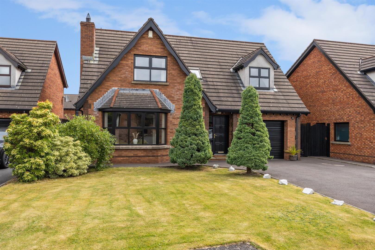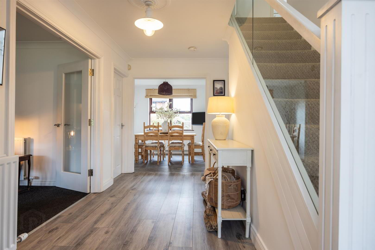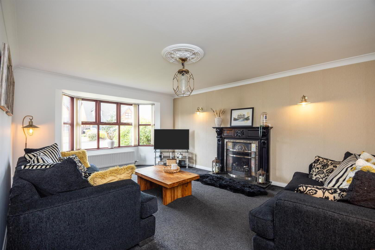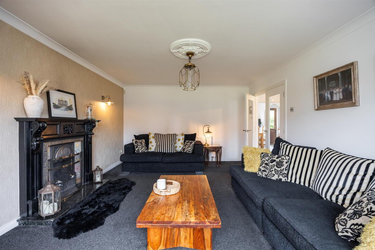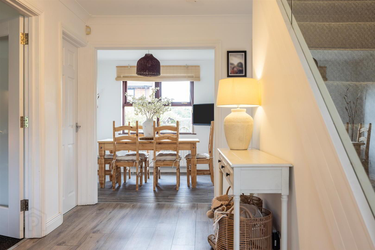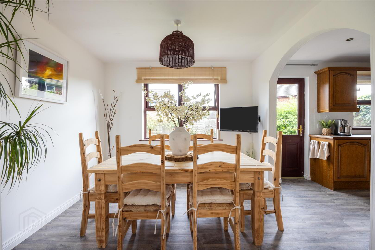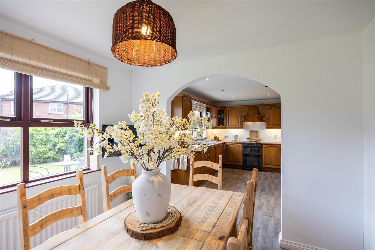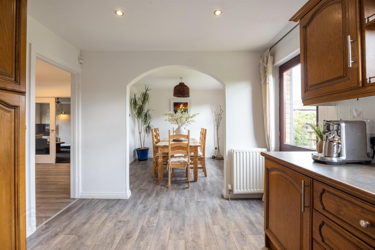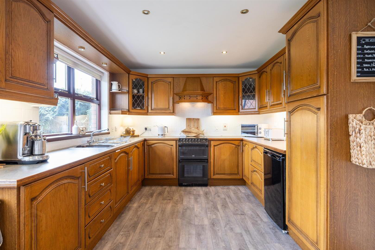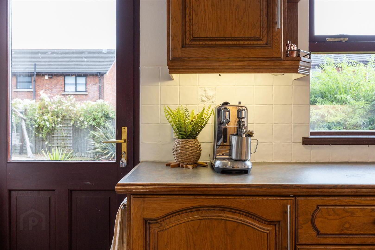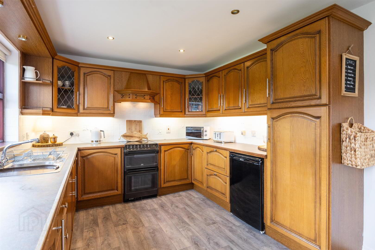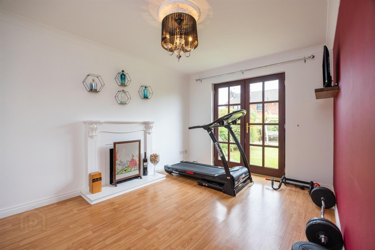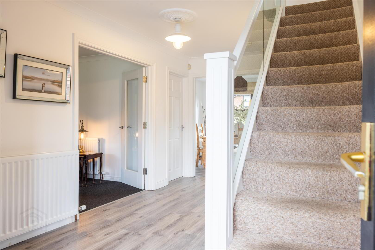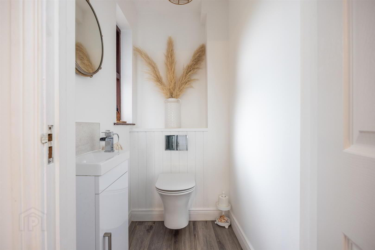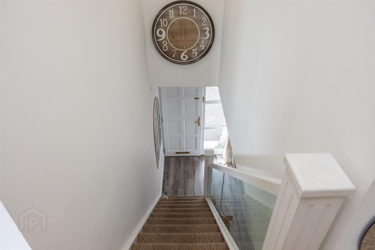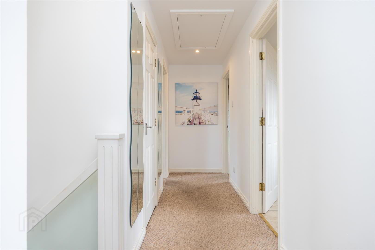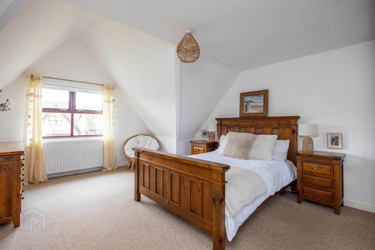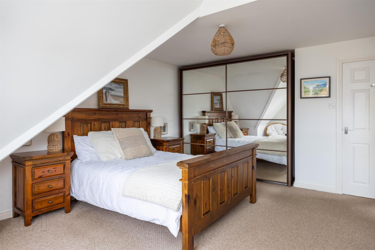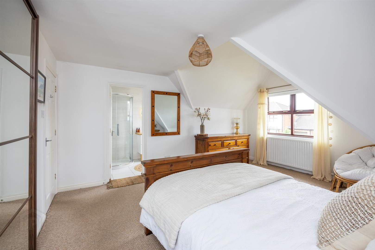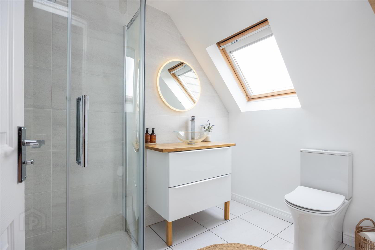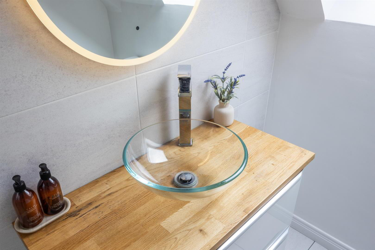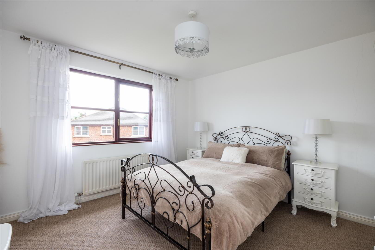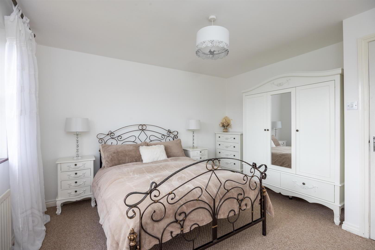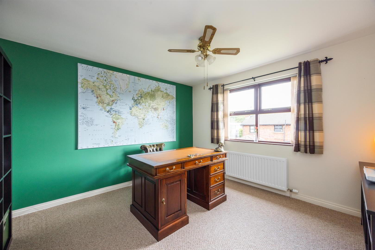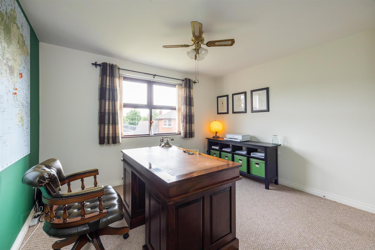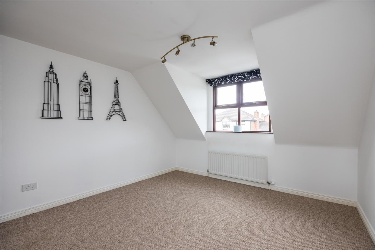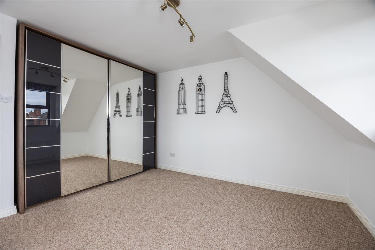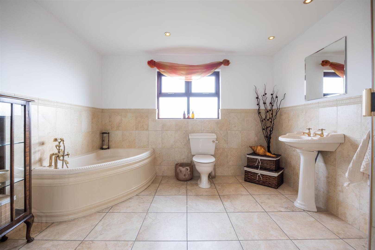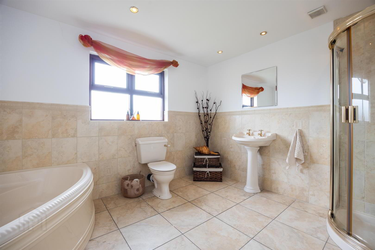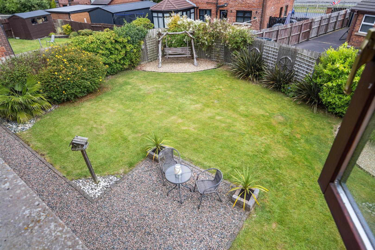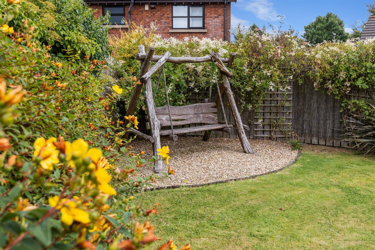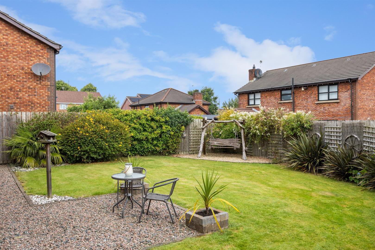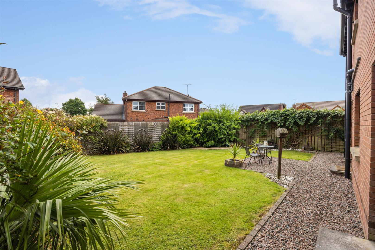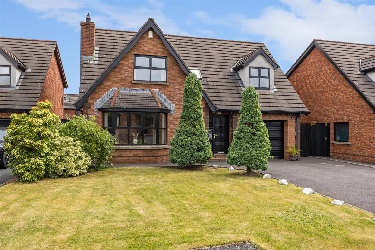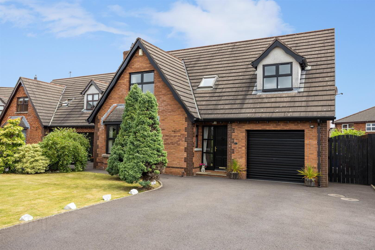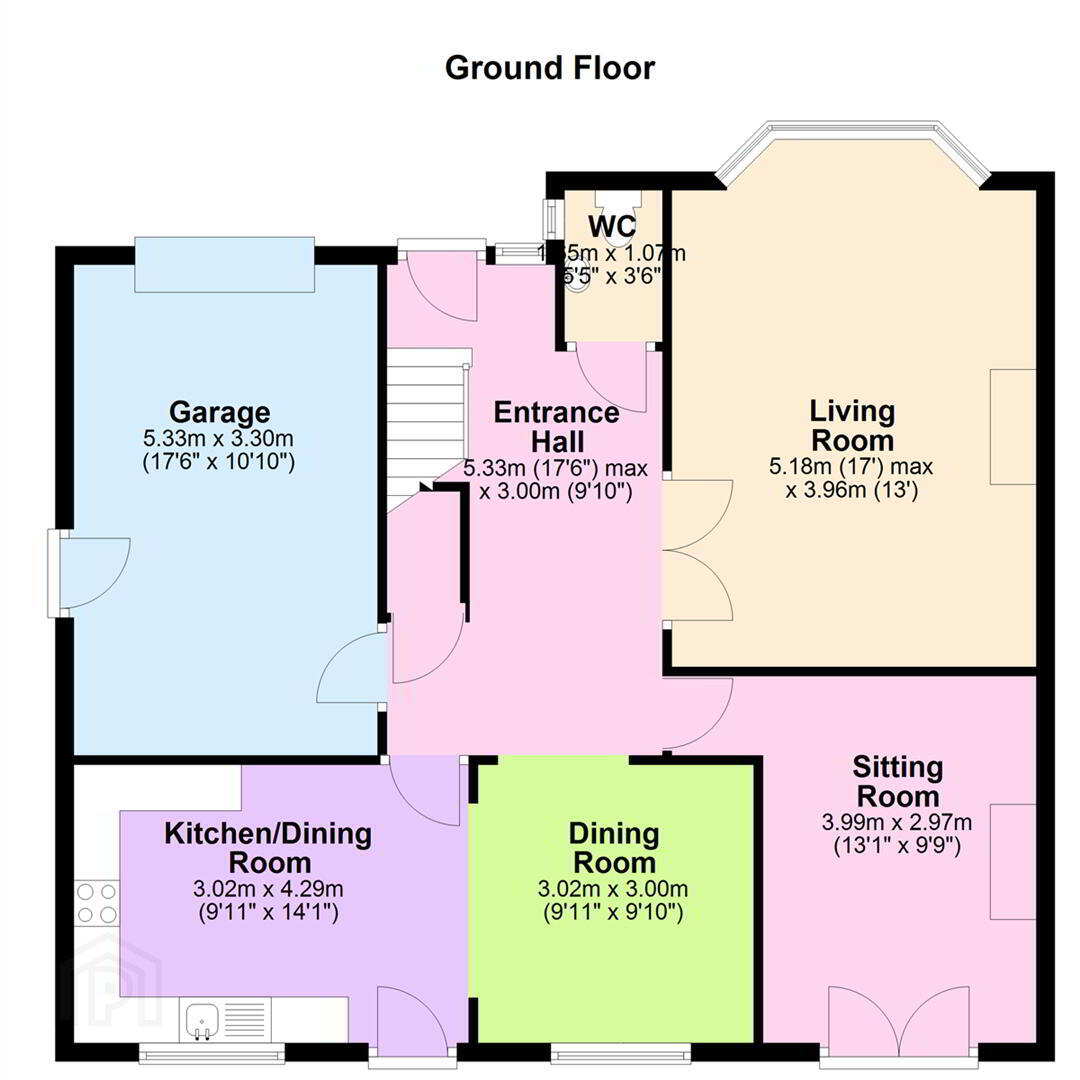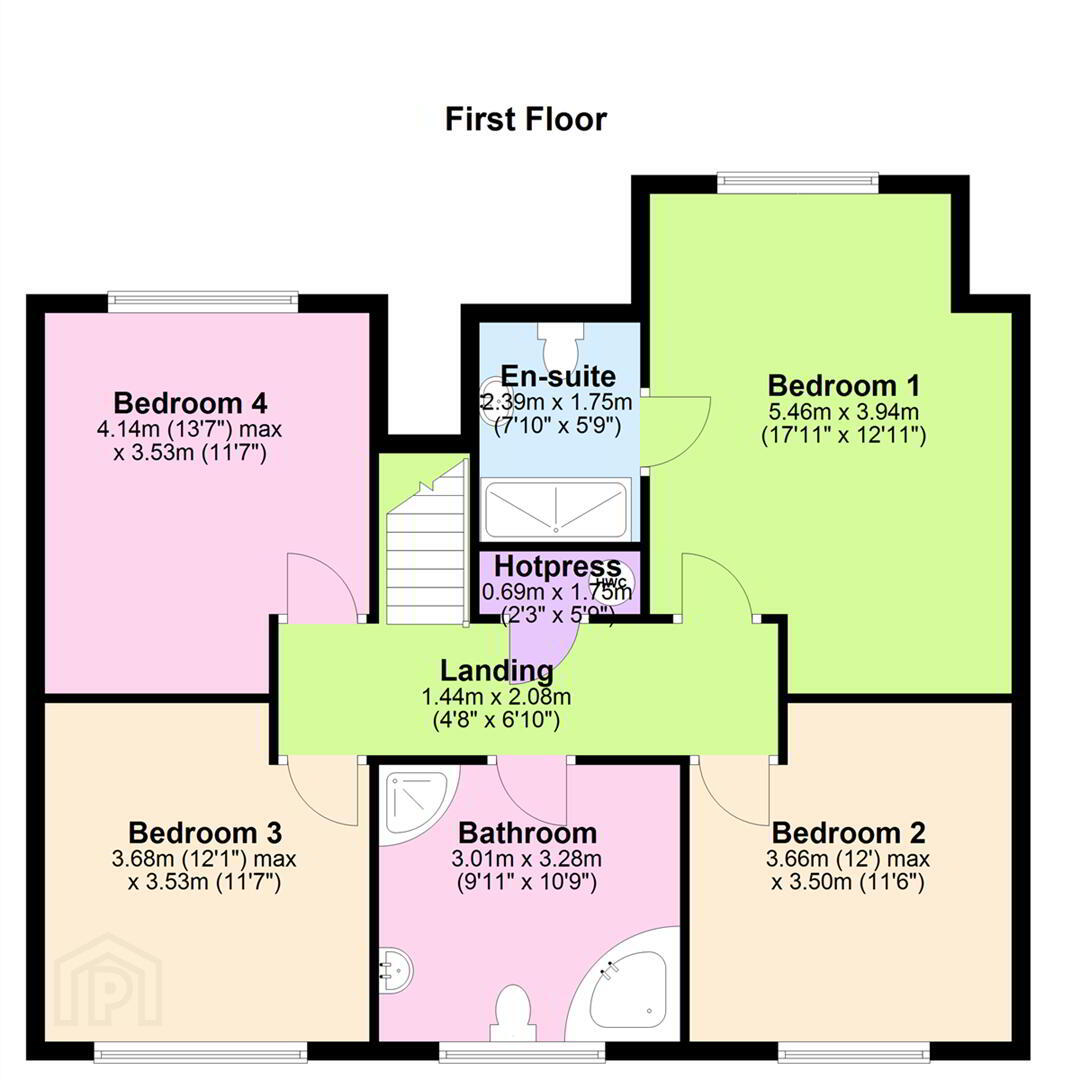9 Edengrove Park,
Ballynahinch, BT24 8AZ
4 Bed Detached House
Asking Price £335,000
4 Bedrooms
3 Bathrooms
3 Receptions
Property Overview
Status
For Sale
Style
Detached House
Bedrooms
4
Bathrooms
3
Receptions
3
Property Features
Tenure
Freehold
Energy Rating
Broadband Speed
*³
Property Financials
Price
Asking Price £335,000
Stamp Duty
Rates
£1,777.30 pa*¹
Typical Mortgage
Legal Calculator
In partnership with Millar McCall Wylie
Property Engagement
Views Last 7 Days
766
Views Last 30 Days
3,316
Views All Time
9,542
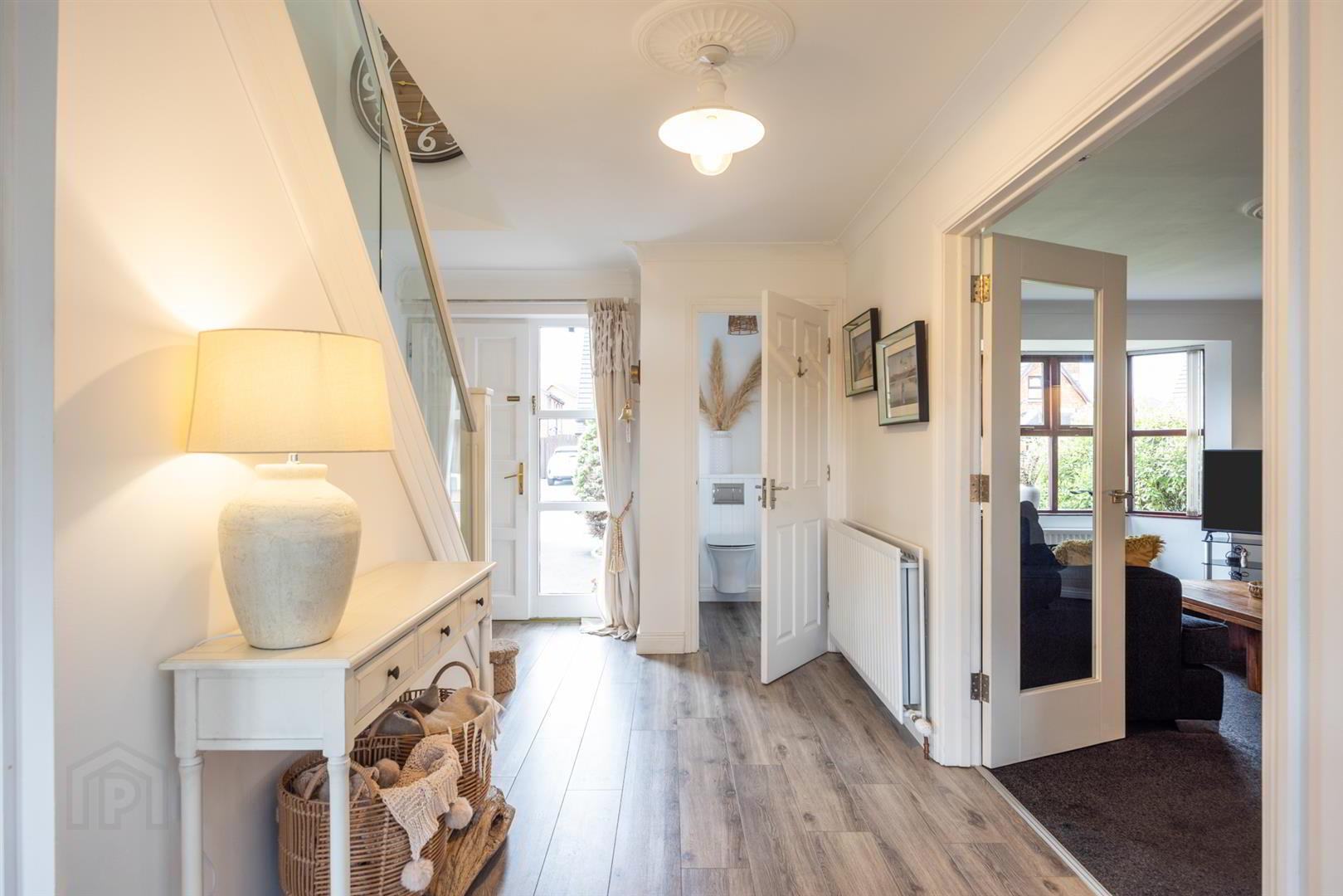
Additional Information
- Detached family home beautifully presented throughout
- 4 spacious double bedrooms (master with ensuite)
- Entrance hall with glass staircase
- Generous family bathroom & hot-press
- Kitchen open plan through to dining room
- Tarmac 4 - car driveway & integral garage
- 2 reception rooms (each with fireplace)
- Maintained gardens with array of mature shrubbery
- Downstairs WC & understair closet
- Double glazing, oil central heating, security alarm & lighting
On the ground floor the beautifully presented accommodation comprises of an entrance hall with glass staircase, living room, sitting room, dining room open plan through to kitchen, a downstairs w.c. and under-stair storage closet. On the first floor there are four bedrooms, a master double bedroom with vaulted ceiling and ensuite, three spacious double bedrooms, a generous family bathroom and a separate hot-press closet.
The property further benefits from a garage and a tarmacked 4-car driveway. It also has well maintained gardens to the front and rear with an array of mature shrubbery. Rarely does a home become available for sale in the original Edengrove development located in the only private cul-de-sac with larger site and internal rooms, so we recommend early viewing.
- Entrance Hall
- Wooden front door and side panel windows into bright and spacious entrance hall. Glass staircase, ceiling rose and decorative cornicing. Access to under stair storage with fitted house alarm.
- Living Room 5.18m x 3.96m (17'0" x 13'0")
- Glass double doors into spacious living room with feature bay window. Fireplace with wooden surround and decorative inset. Ceiling rose and decorative cornicing.
- Sitting Room 3.99m x 2.97m (13'1" x 9'9")
- Fireplace with back boiler, wood surround and inset. Ceiling rose and decorative cornicing. Double patio doors leading to rear garden.
- Dining Room 3.02m x 3.00m (9'11" x 9'10")
- Open plan through to kitchen.
- Kitchen 3.02m x 4.29m (9'11" x 14'1")
- Recessed lighting. Range of high and low rise units with under-cabinet lighting. Integrated stainless steel sink and drainer and tiled splash back. Electric oven and hob with overhead extractor fan. Integrated fridge/freezer and recess for dish washer. Door to rear.
- WC 1.65m x 1.07m (5'5" x 3'6")
- White suite encompassing wall hung w/c with chrome pneumatic flush plate and soft close seat. Slimline, vanity wash hand unit with chrome waterfall tap.
- Landing 1.44m x 2.08m (4'9" x 6'10")
- Fitted, drop-down attic stairs, leading to partially floored attic. Access to hot press.
- Bedroom 1 ( master with en-suite) 5.46m x 3.94m (17'11" x 12'11")
- Front facing with vaulted ceiling. Built-in triple wardrobe with sliding doors.
- En-suite
- White suite encompassing low flush W/C with soft close seat. Wash hand vanity unit with feature glass bowl and chrome high-rise tap. LED illuminated mirror with anti-fog demist, dimmer and touch sensor.
Electric power shower with extractor fan. Chrome heated ladder towel rail. Tiled floor and tiled walls. - Bedroom 2 3.66m x 3.50m (12'0" x 11'6")
- Rear facing.
- Family Bathroom
- Recessed lighting. Cream suite encompassing low flush W/C, wash hand basin, corner bath and separate shower. Part tiled walls and tiled floor.
- Bedroom 3 3.68m x 3.53m (12'1" x 11'7")
- Rear facing.
- Bedroom 4 4.14m x 3.53m (13'7" x 11'7")
- Front facing. Built-in triple wardrobe with sliding doors.
- Garage
- Up and over roller garage door. Door to side. Power and light. Plumbed for washing machine and tumble dryer.
- Outside & Garden
- To the front - Recently tarmacked x4 car driveway leading to garage and side of house. Security lighting. Lawned area with mature shrubbery.
To the rear - Enclosed rear garden. Rustic wooden swing seat, laid in lawn with feature flowerbeds and an array of mature shrubbery. Stoned area ideal for outside entertaining. Security lighting & outside tap.
Oil tank located to side of house.


