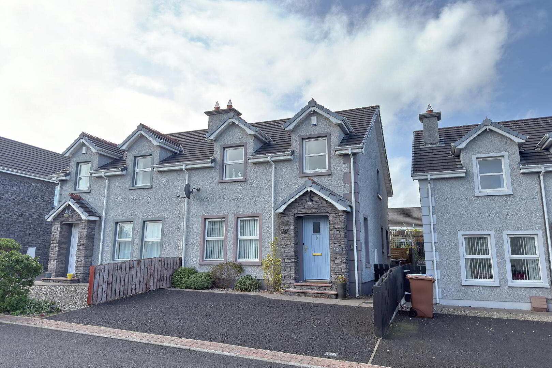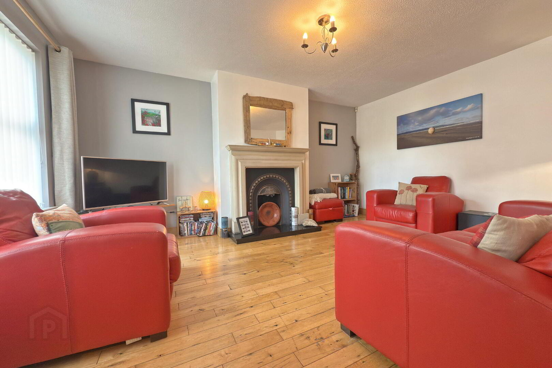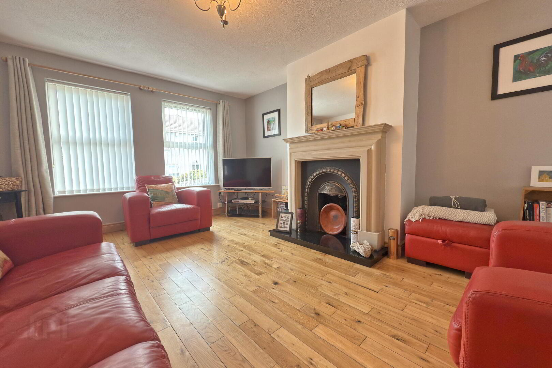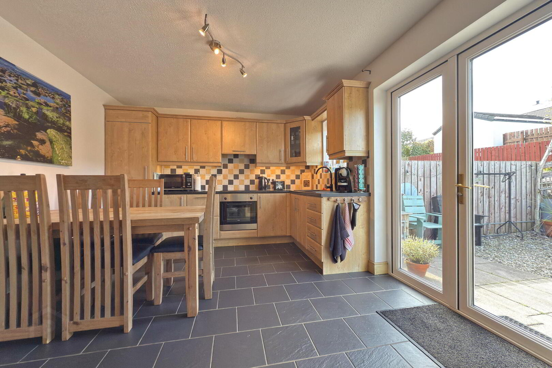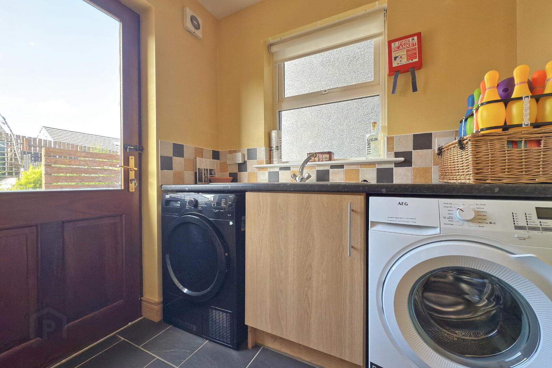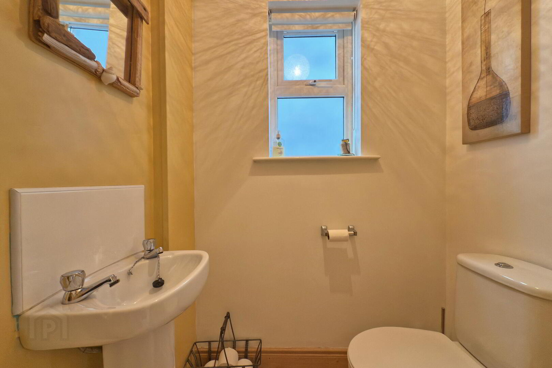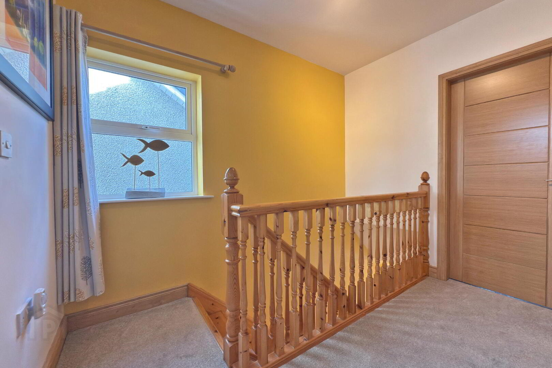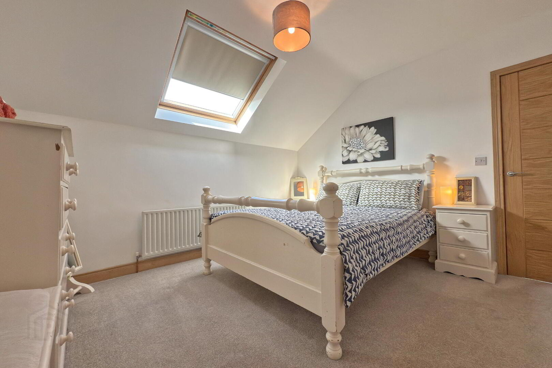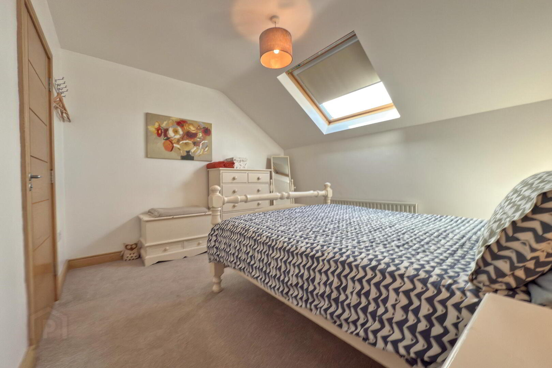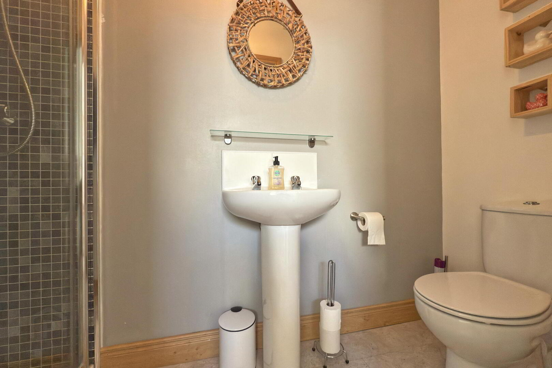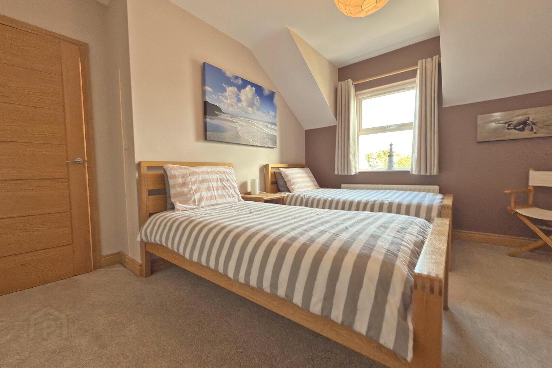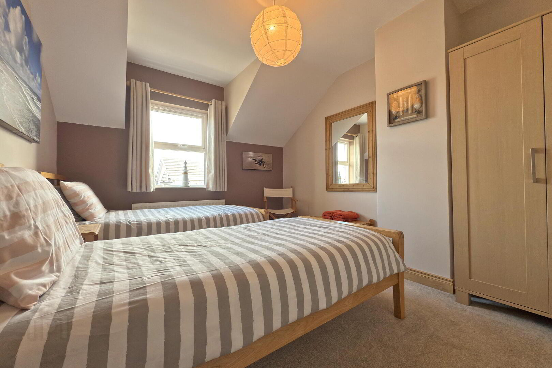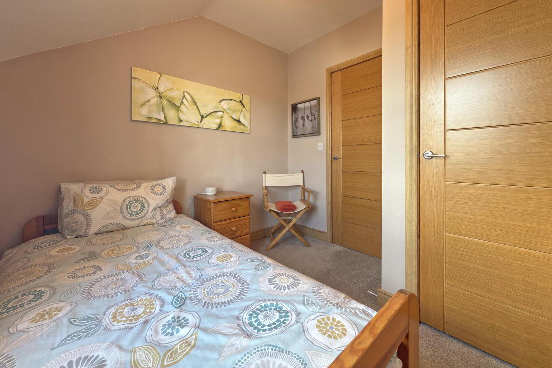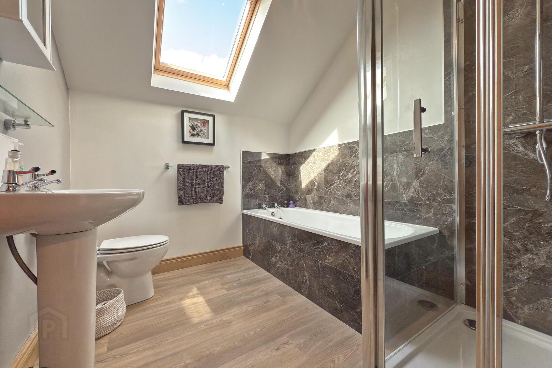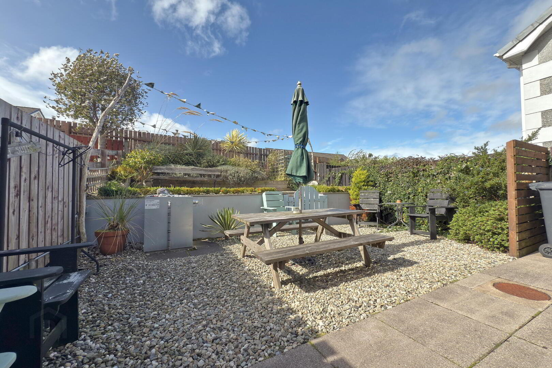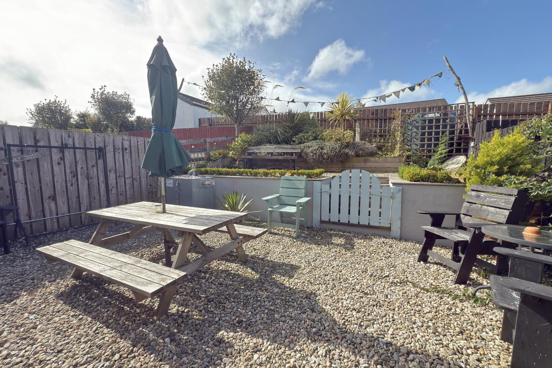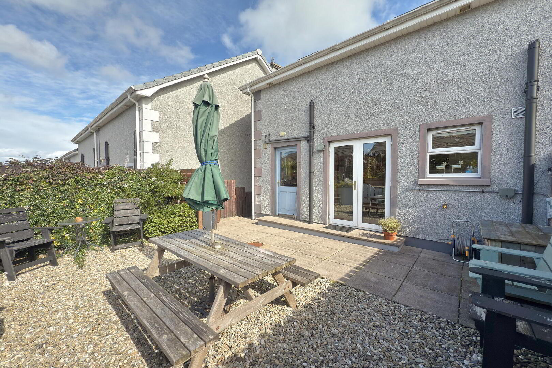9 Eagry Gardens,
Bushmills, BT57 8AU
3 Bed Semi-detached House
Offers Over £215,000
3 Bedrooms
2 Bathrooms
1 Reception
Property Overview
Status
For Sale
Style
Semi-detached House
Bedrooms
3
Bathrooms
2
Receptions
1
Property Features
Size
124 sq m (1,334.7 sq ft)
Tenure
Not Provided
Energy Rating
Heating
Oil
Broadband Speed
*³
Property Financials
Price
Offers Over £215,000
Stamp Duty
Rates
£1,227.60 pa*¹
Typical Mortgage
Legal Calculator
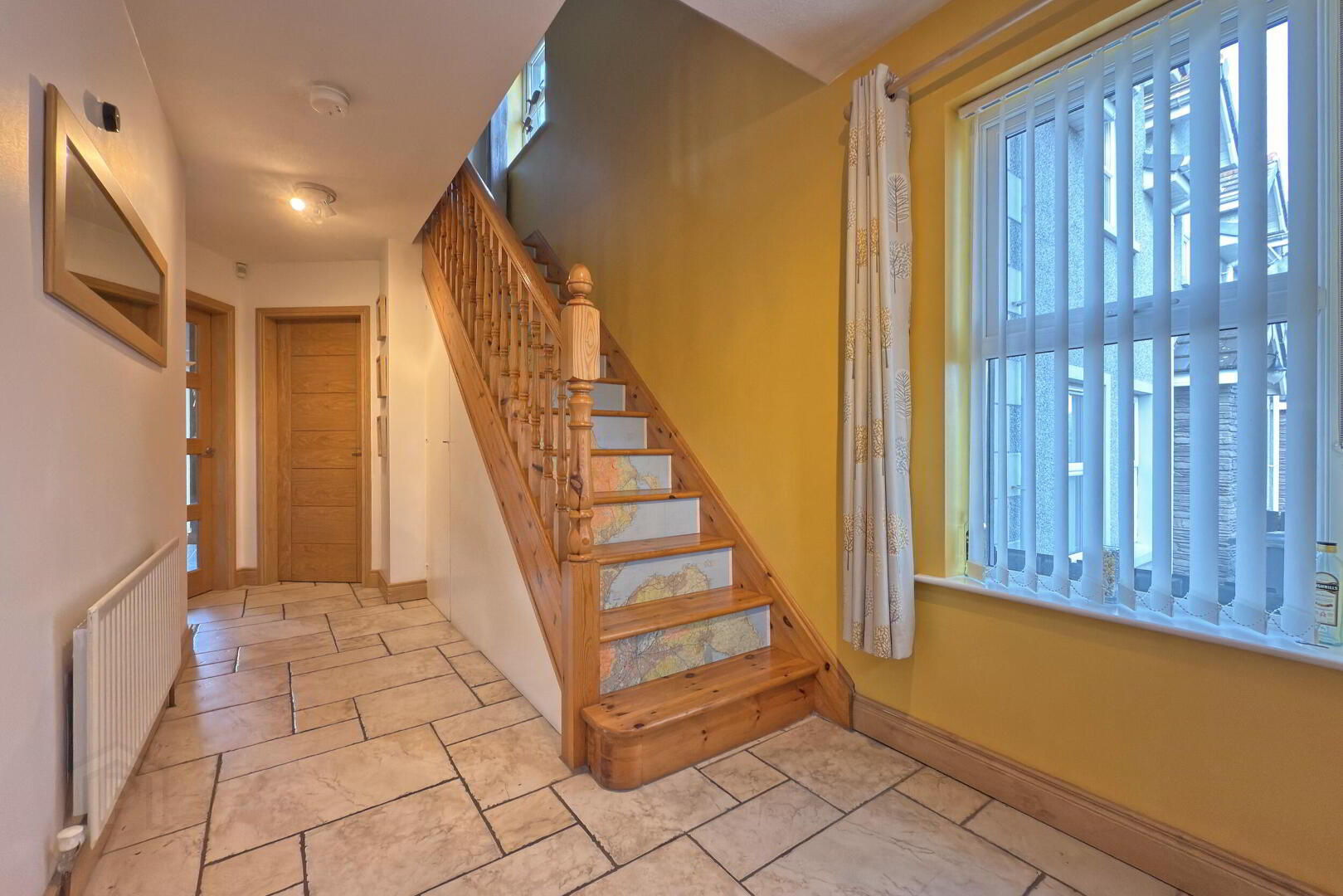
Additional Information
- Oil fired central heating system with Hive smart controls.
- Double glazing in uPVC frames.
- New boiler installed August 2021.
- Tarmac driveway to the front.
- Fully enclosed rear garden with patio area.
This immaculate 3 bedroom semi detached home located in the quaint town of Bushmills, is presented in excellent condition throughout, ready for its next owners to move straight in and enjoy. The property offers a bright and welcoming living space, a modern kitchen, and three well proportioned bedrooms, perfect for families or first time buyers. To the rear, you’ll find a low maintenance South facing garden, providing the ideal space to relax or entertain while enjoying sunlight all day long.
- ENTRANCE HALL
- Under stairs storage; tiled floor.
- LOUNGE 4.86m x 3.78m
- Cast iron fireplace set on a granite hearth; solid Oak wood floor.
- DINING KITCHEN 3.38m x 4.14m
- Range of fitted units; recently fitted laminate work surfaces & recessed sink with drainer; integrated fridge freezer; electric oven & hob with extractor unit over; patio doors leading to the rear; space for dining; tiled floor.
- UTILITY ROOM 1.97m x 1.69m
- Range of fitted units; laminate work surfaces; stainless steel sink & drainer; plumed for washing machine; space for dryer; tiled floor; part tiled walls; door to the rear.
- DOWNSTAIRS WC 1.48m x 1.44m
- Toilet; wash hand basin; tiled floor.
- FIRST FLOOR
- LANDING
- Shelved linen cupboard; access to the roof space.
- BEDROOM 1 3.28m x 3.7m
- Double bedroom to the rear.
- ENSUITE 1.02m x 2.73m
- Recently refurbished ensuite to include a panelled shower cubicle with rainfall head & drencher attachment; toilet; wash hand basin; vinyl floor.
- BEDROOM 2 3.83m x 3.2m
- Double bedroom to the front.
- BEDROOM 3 2.62m x 2.68m
- Single bedroom to the front; shelved storage cupboard.
- BATHROOM 2.56m x 2.18m
- Recently refurbished bathroom to include a panelled shower cubicle with rainfall head & drencher attachment; panel bath; toilet; wash hand basin; vinyl floor; part tiled walls.
- EXTERIOR
- OUTSIDE FEATURES
- - Fully enclosed South West facing low maintenance rear garden.
- Tarmac driveway to the front.
- Oil boiler.
- External power points.
- Outside light (motion activated) & tap.


