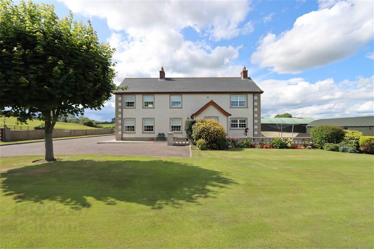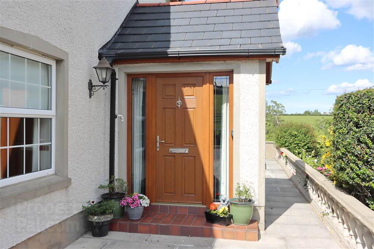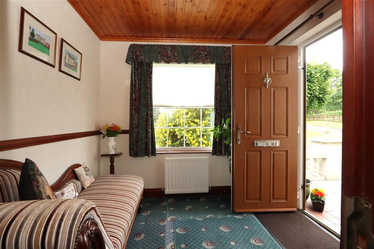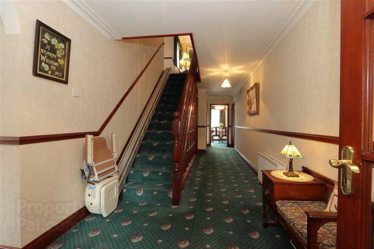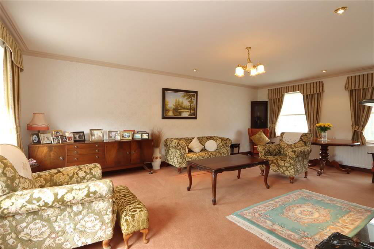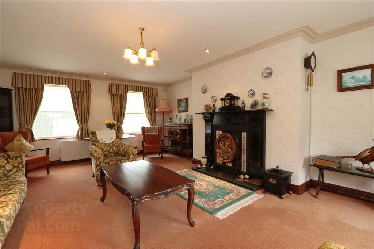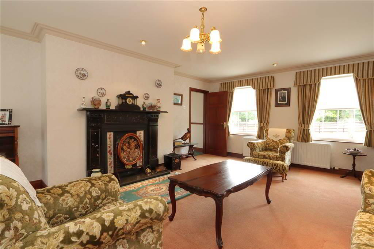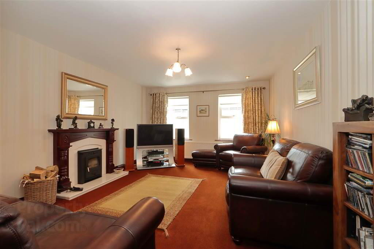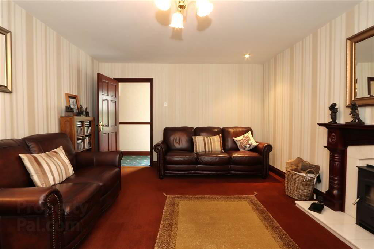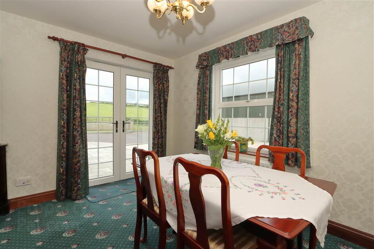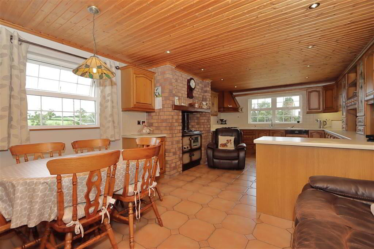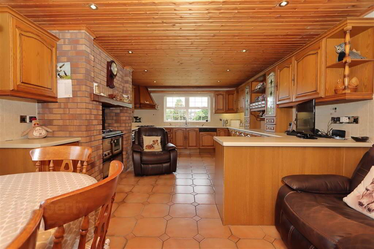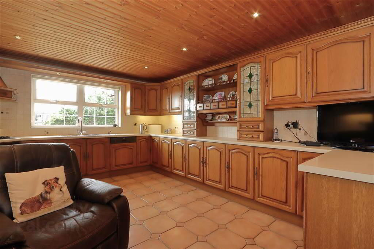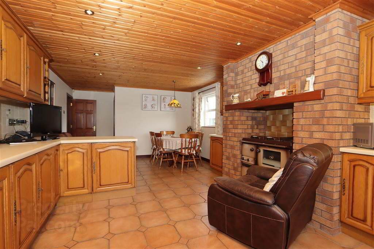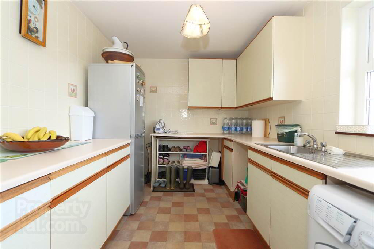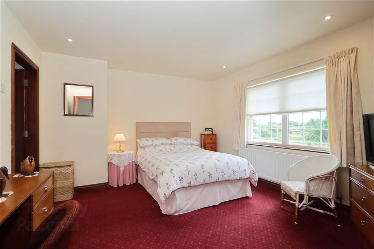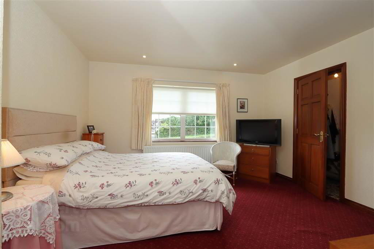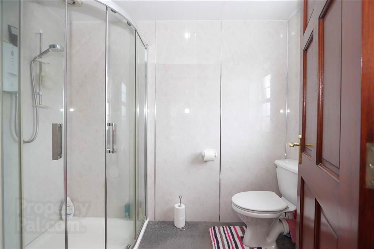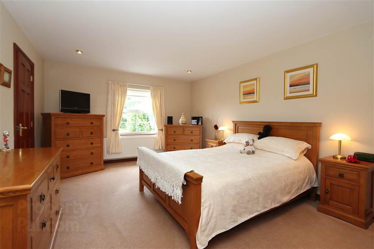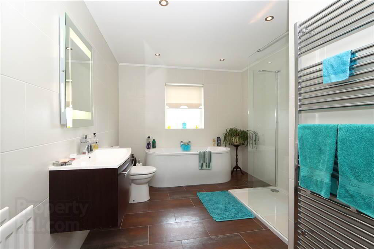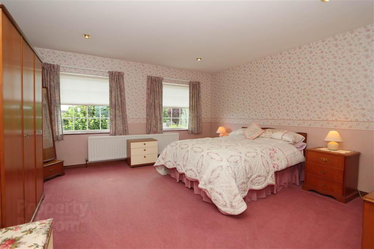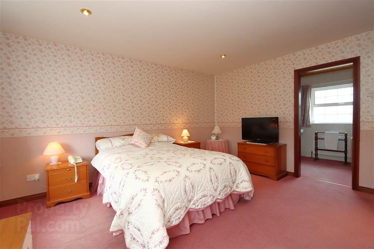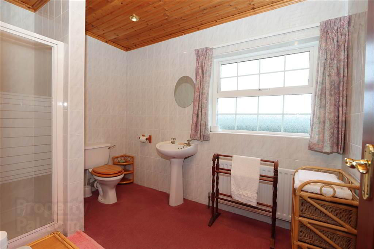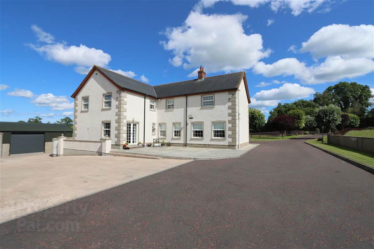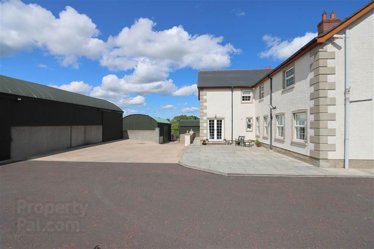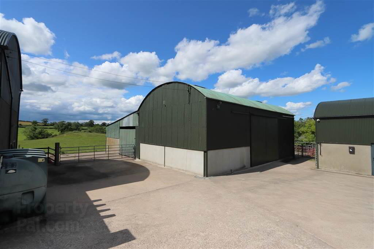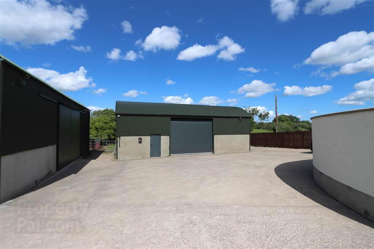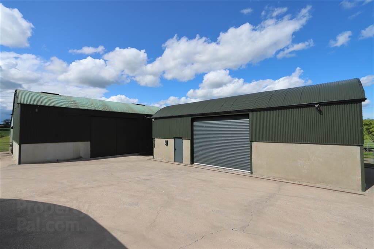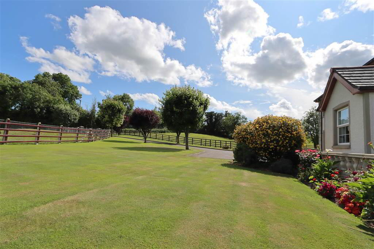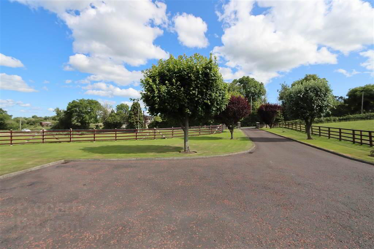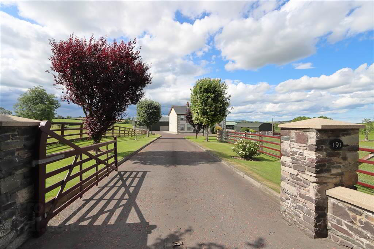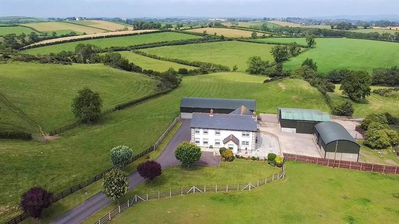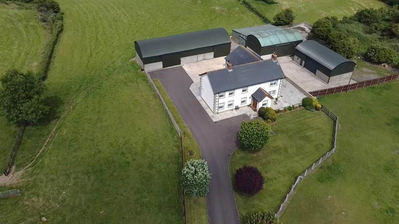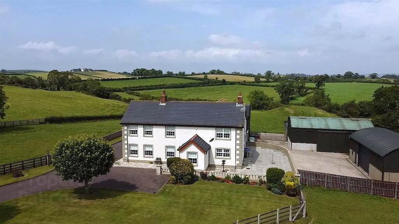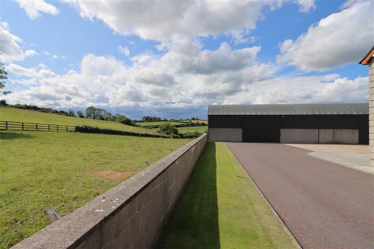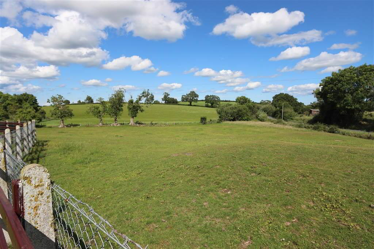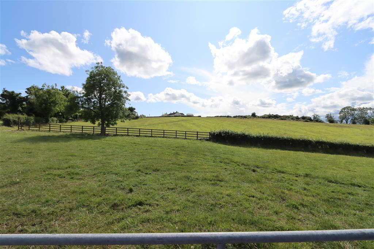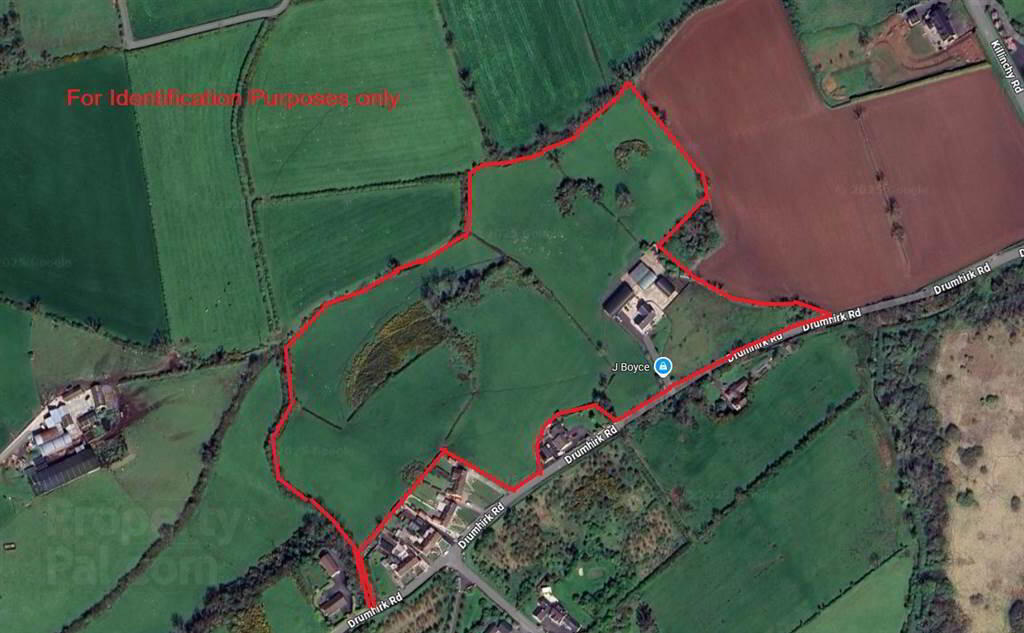9 Drumhirk Road,
Comber, BT23 5LY
4 Bed Detached House
Offers Over £950,000
4 Bedrooms
3 Receptions
Property Overview
Status
For Sale
Style
Detached House
Bedrooms
4
Receptions
3
Property Features
Tenure
Freehold
Energy Rating
Heating
Oil
Broadband
*³
Property Financials
Price
Offers Over £950,000
Stamp Duty
Rates
£3,719.82 pa*¹
Typical Mortgage
Legal Calculator
In partnership with Millar McCall Wylie
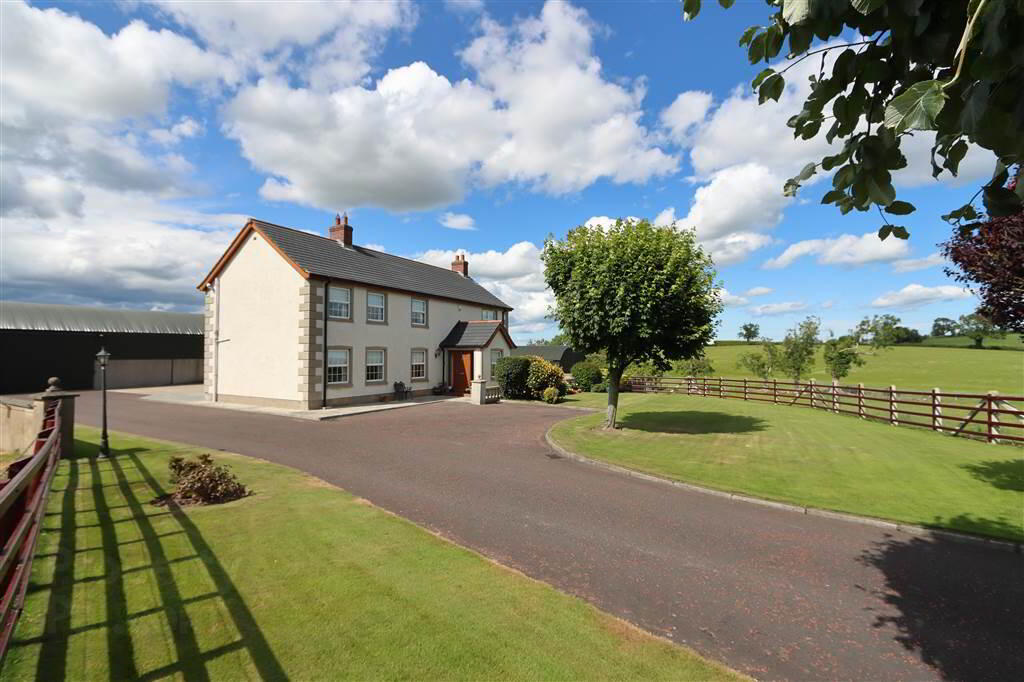
Features
- 4 well proportioned double Bedrooms, two with ensuite shower facilities
- Drawing room with open fireplace
- Family room with wood burning stove
- Dining Room with French doors to a large sunny patio
- Spacious Kitchen with dining/family area with comprehensive range of Oak fitted units and oil fired Stanley range cooker
- Large walk-in Hotpress & laundry cupboard
- Beam vacuum system
- Downstairs cloakroom wc
- Utility Room
- White PVC double glazed windows
- Oil fired central heating through Stanley range
- Oak style PVC soffits and fascias
- Private tarmac driveway with stone entrance pillars
- Extensive enclosed concrete yard
- 3 excellent corrugated barns
- 5 large fields and paddock circa 15 acres surrounding the property
- No onward purchase
Internally, this property offers extremely generous accommodation set over two floors including an elegant drawing room, spacious living room with wood burning stove, dining room with French doors out onto a large patio, large family kitchen with a comprehensive range of fitted Oak units and oil fired Stanley range cooker, utility and downstairs cloakroom. To the first floor, accessed via a large landing, there are 4 well-proportioned double bedrooms including, Master, and Guest bedroom with ensuite shower rooms. An impressive modern principle bathroom services the two other bedrooms and a large Hotpress and laundry cupboard offers additional storage.
An attractive stone entrance wall with matching pillars give access to a private tree lined tarmac driveway leading to the front and rear with an extensive concrete yard. Three superbly maintained barns provide excellent potential for a wide range of different uses. Previously used as a car valeting space, workshop with office and cattle shed. There is a wash bay area and basement store with WC. To the rear of the cattle shed there is an enclosed hard standing area. Gated access from the yard give direct access to the side and lower fields. This setup may also appeal to those with equine interest.
Set in this prime, much desired location just a short drive from all the amenities of Comber with access to orbital commuter routes to the surrounding Towns and good bus services servicing schools in East Belfast, Newtownards and Downpatrick. Stormont Buildings, George Best City Airport, the Ulster Hospital are all within easy reach and Belfast City Centre is approximately 35 minutes away.
We strongly recommend viewing this property to fully appreciate all that it has to offer.
ACCOMMODATION (all measurements are approximate)
Composite front door with glazed side panels.
ENTRANCE PORCH: 8’6” x 8’4”.Pine tongue and groove ceiling, recessed spotlights, dado rail, hardwood glazed double doors.
ENTRANCE HALL: 27’5” x 8’6” (max) Hardwood staircase with side panelling, under stairs cloak cupboard, BT open reach access point, plaster cornice, Bean Vacuum access point. Dado rail.
HALLWAY: 20’9” x 3’8”.
DRAWING ROOM: 21’9” x 14’8”.Victorian style cast iron fireplace, tiled inset, marble effect slate surround, granite hearth. Plaster cornice, recessed spotlights.
FAMILY ROOM: 17’7” x 12’4”. Marble fireplace, inset Aarrow cast iron wood burning stove, hardwood surround, recessed spotlights, TV aerial point, telephone point.
CLOAKROOM WC: 5’5” x 3’8”. Fully tiled walls, low flush WC, pedestal wash hand basin, pine tongue & groove ceiling, extractor fan.
DINING ROOM: 13’5” x 9’8”. White PVC double glazed French doors to large paved patio and rear parking.
UTILITY ROOM: 10’9” x 8’6”. Range of high and low level units, laminate worktops, stainless steel sink and drainer unit with mixer taps, plumbed for washing machine, fully tiled walls. Beam Vacuum central cleaning System. White PVC double glazed door to large paved patio.
KITCHEN & DINING AREA: 26’2” x 13’1”.Extensive range of Oak high and low level units including leaded light glazed cabinets with display lighting, open display shelving, herb and spice drawers. Laminate work tops with inset stainless steel sink and drainer unit with mixer tap, under unit lights, Bosch low level oven, Bosch 4 ring gas hob, cooker hood canopy with extractor fan and light, partly tiled walls. Bosch semi integrated dishwasher, under counter fridge, cooker recess with timber over mantle, Stanley Oil fired range cooker with two hobs, Pine tongue and groove ceiling, Beam vacuum access point, recessed low voltage spotlights, telephone point, ceramic tiled floor.
FIRST FLOOR:
LARGE LANDING: Beam vacuum access points, Hot press cupboard with Copper cylinder and Willis Type immersion heater. Good storage, access to roof space, light.
BEDROOM 1: 12’8” x 12’3”. TV aerial point, telephone point, recessed spotlights, pleasant view to the front.
DRESSING ROOM: 8’0” x 3’8”. Fitted with shelving and hanging rails
ENSUITE SHOWER ROOM (1): 8’6” x 5’3”. Large panelled shower, Mira Sports electric shower unit, low flush WC, pedestal wash hand basin, extractor fan, tongue and grove PVC ceiling, extractor fan.
LUXURY MODERN BATHROOM: 13’0” x 9’1”. Large walk-in shower with fixed glass screen, Aqualisa thermostatic shower, extractor fan, and recessed low voltage spotlights. Panel bath with central mixer taps, close coupled wc, wall mounted vanity unit with mixer taps, mirror with integrated LED light wall mounted cabinet, tall heated chrome towel radiator, fully tiled walls, ceramic tiled floor.
BEDROOM 4: 19’1” x 9’8”. Built-in double wardrobe, recessed spotlights.
BEDROOM 2: 17’4” x 12’4”. Built-in wardrobe, recessed spotlights
BEDROOM 3: 14’7” x 14’4”. TV aerial point, telephone point.
ENSUITE SHOWER ROOM (2): 9’7” x 6’8”. Fully tiled white suite comprising of shower cubicle with Redring Bright electric shower unit, low flush WC, pedestal wash hand basin, recessed low voltage spotlights, extractor fan, pine tongue and groove ceiling.
OUTSIDE
FRONT: Stone entrance pillars and front wall with timber gates leading to a tarmac driveway bordered by sweeping lawns with Maple, Lime, Beech and Rowen trees. Range style timber fencing, superb well-planted flowerbeds in evergreen and seasonal flowering shrubs, paved patio area. Five bar gate access to the fields.
Extensive concrete yard with wash bay area, PVC Oil storage tank, piped for bottle gas. Outside WC & store. 5 bar gate access to rear fields.
BARN 1: 77’4” x 29’7” (max) previously used for car valeting. Subdivided into two sections.
Section 1: 62’3” x 29’7”. (4 bays) Sliding door access, insulated roof, fluorescent tube lighting, good power points, concrete floor, water tap, door access to
Section 2: 29’7” x 15’1”. Sliding door.
CATTLE SHED: 54’6” x 35’2’. Front and side sliding door access. Further rear access to enclosed rear concrete hardstanding area. Hay racks. Light.
BARN 3: 44’7” x 24’4”. Large remote operated electric roller shutter door plus side door access, light and power with good number of plug points. Concrete floor and insulated roof, metal staircase up to mezzanine storage area. Small office with workbench, telephone point, light and power, USB charger point.
AGRICULTURAL LANDS: Circa 15 acres subdivided into 5 fields plus a front paddock. The lands are currently used for grazing. There is water to the fields close to the property.
DOMESTIC RATE: Ards and North down Borough Council: Rates payable 2025/2026 =
£2,975.86 approx.
TENURE: FREEHOLD
EPC RATING: Current: D57 Potential: D67
EPC REFERENCE: 4035-1526-2500-0832-1292
Agar Murdoch & Deane Limited for themselves and for the vendors or lessors of this property whose agents they are, give notice that: (i) the particulars are set out as a general outline only for the guidance of intending purchasers or lessees, and do not constitute, nor constitute part of, an offer or contract, (ii) all descriptions, dimensions, references to conditions and necessary permissions for use and occupation, and other details are given without responsibility and any intending purchasers or tenants should not rely on them as statements or representations of fact but must satisfy themselves by inspection or otherwise as to the correctness of each of them. (iii) No person in the employment of Agar Murdoch & Deane Limited has any authority to make or give any representation or warranty whatever in relation to this property.
Directions
Drumhirk Road, Comber

