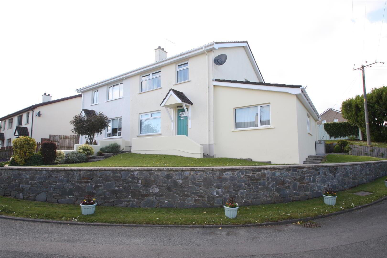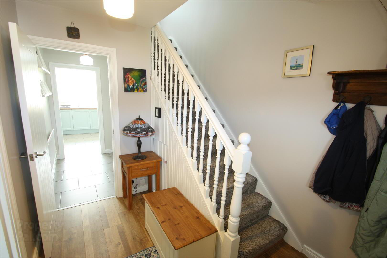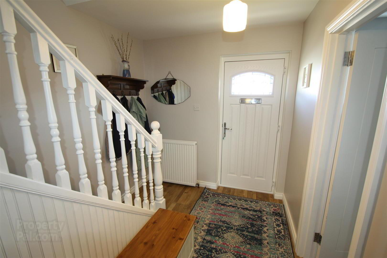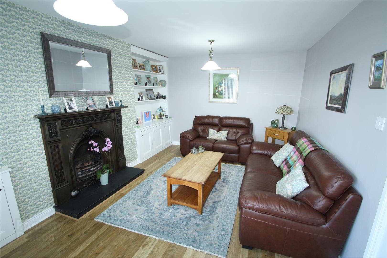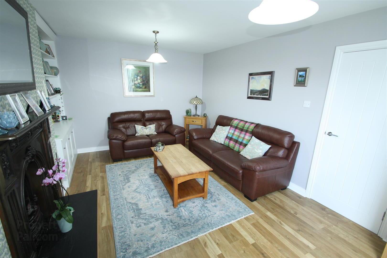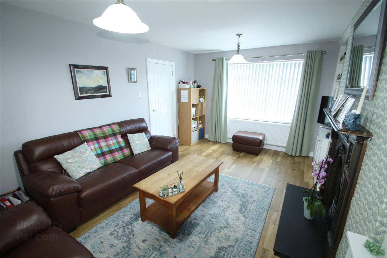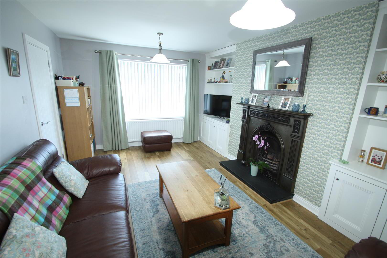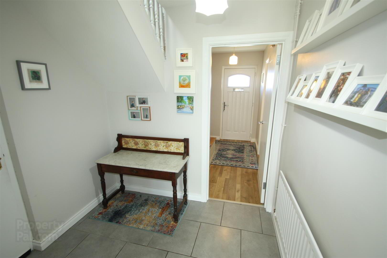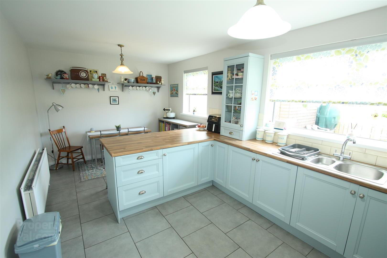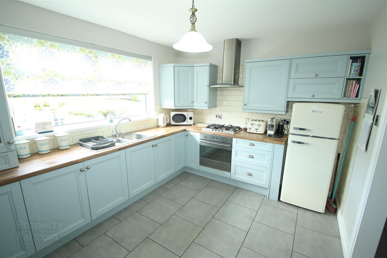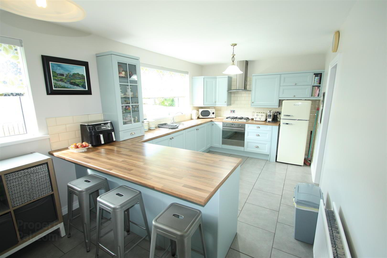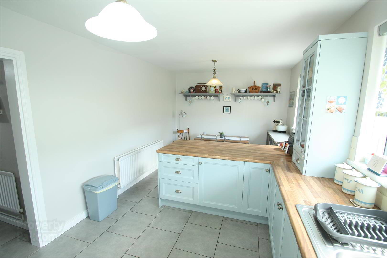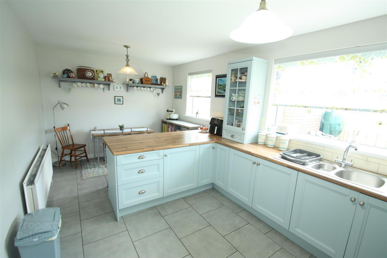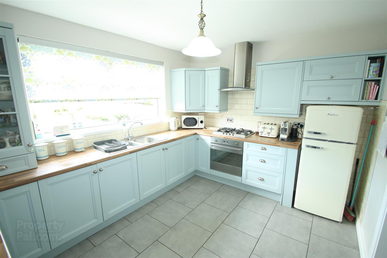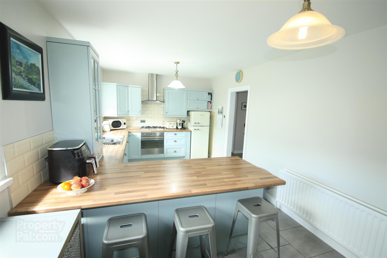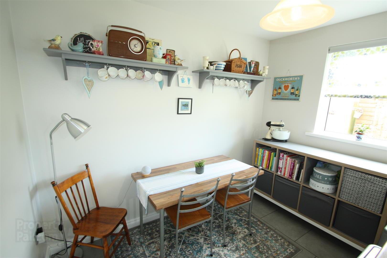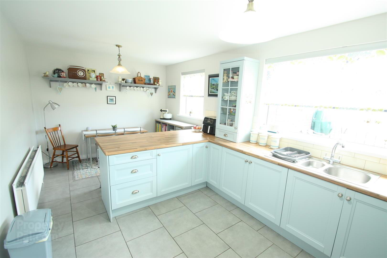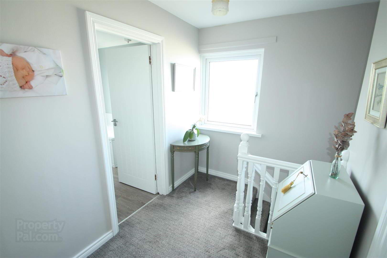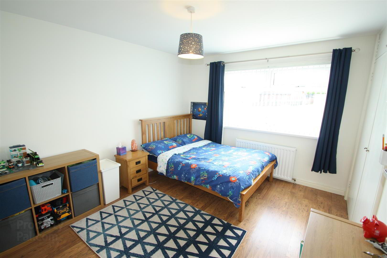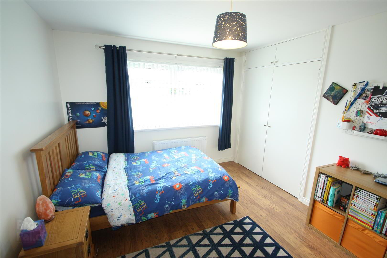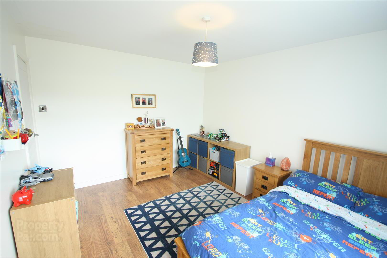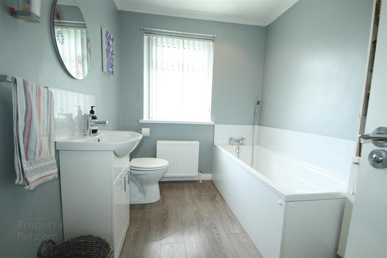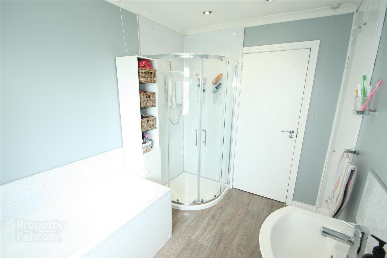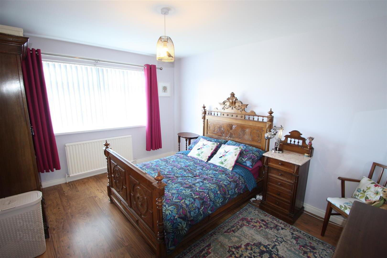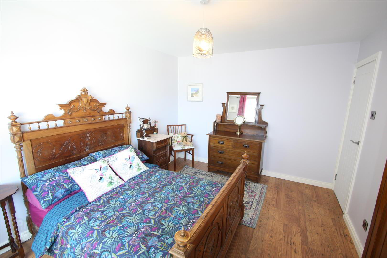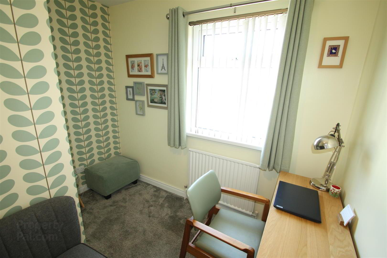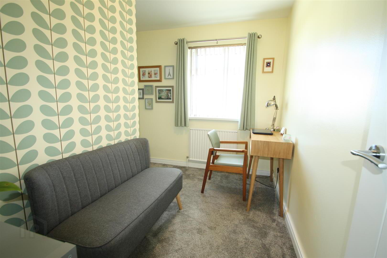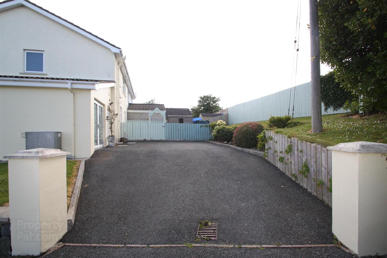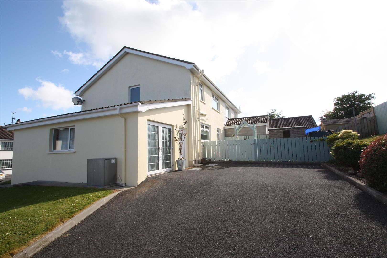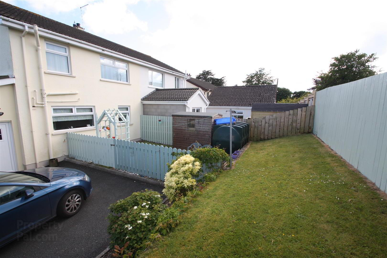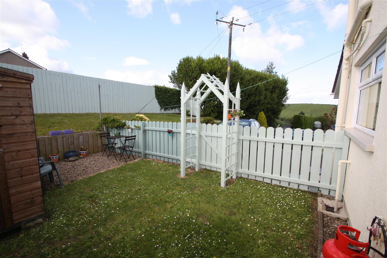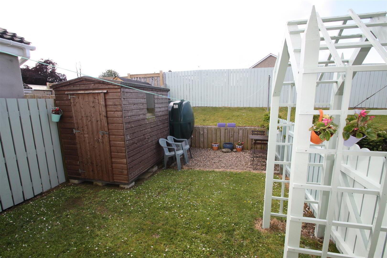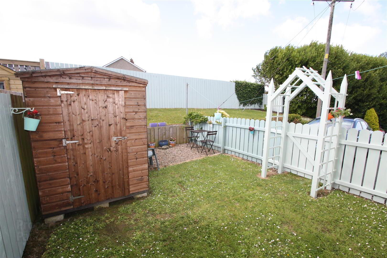9 Drumhill Heights,
Castlewellan, BT31 9PJ
3 Bed Semi-detached House
Sale agreed
3 Bedrooms
1 Bathroom
2 Receptions
Property Overview
Status
Sale Agreed
Style
Semi-detached House
Bedrooms
3
Bathrooms
1
Receptions
2
Property Features
Tenure
Freehold
Energy Rating
Broadband
*³
Property Financials
Price
Last listed at Offers Around £175,000
Rates
£964.82 pa*¹
Property Engagement
Views Last 7 Days
17
Views Last 30 Days
89
Views All Time
4,018
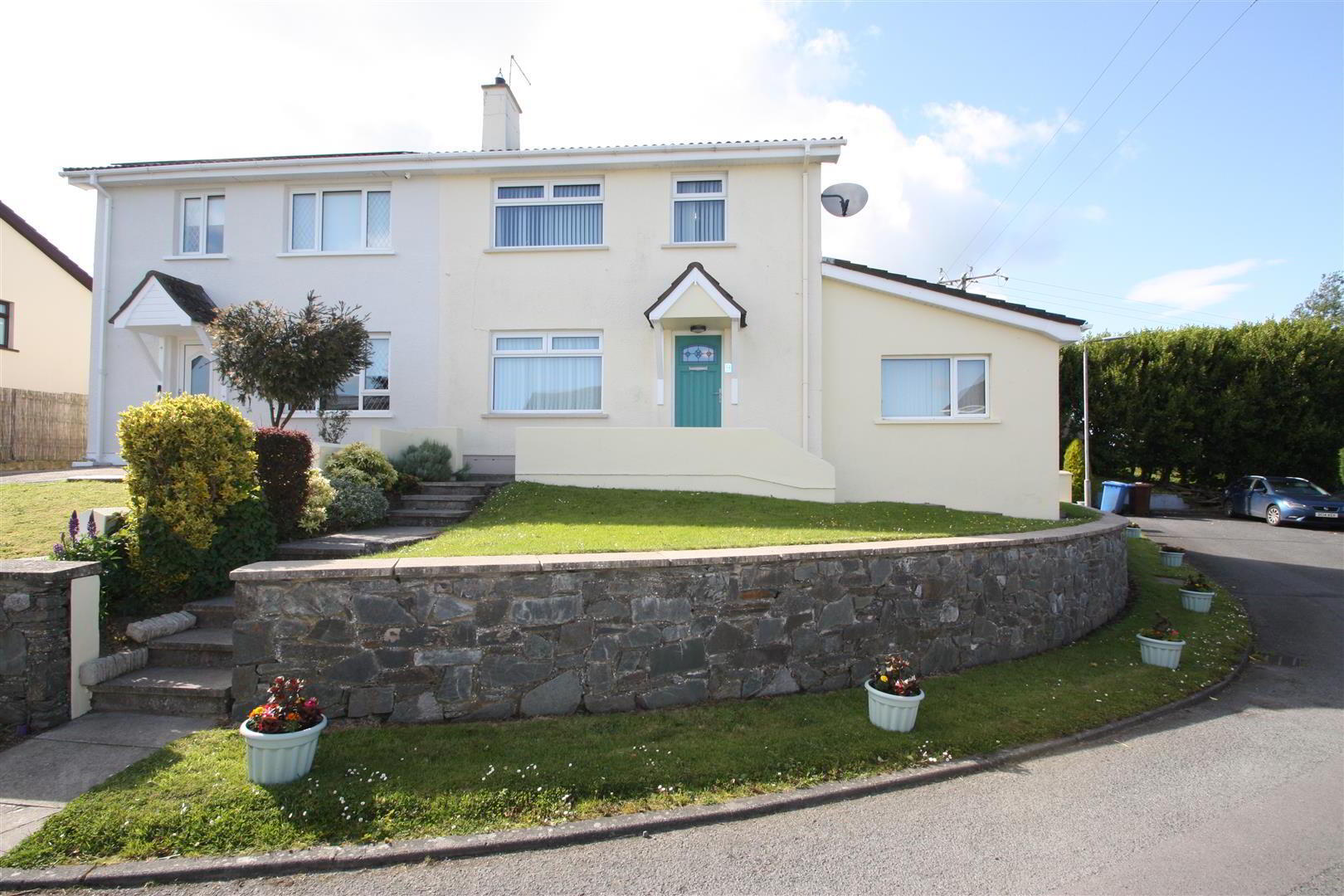
Features
- Semi detached home
- Three bedrooms
- Living room
- Kitchen/ dining area
- Garage
- Utility area
- Beautifully presented
- Off street parking
- Good gardens
- Popular location
Situated in this popular residential development this beautifully presented family home is deceptively spacious throughout and has been finished to a very high standard. The property comprises entrance hall, living room, kitchen with dining area, three bedrooms and a family bathroom. The property also has the added bonus of a garage with utility area which could easily be converted into further living accommodation if required. Outside the property is situated on a corner site with well presented gardens and ample off street parking. Only by internal inspection can this delightful home be fully appreciated. This property is sure to appeal to many so early viewing is a must!
- Entrance Hall
- Composite door with stained glass leading to entrance hall, wood flooring, stairs to first floor.
- Living Room 5.13m x 3.53m (16'10" x 11'7")
- Living room with feature cast iron fireplace with open fire, granite hearth, built in display and storage units, wood flooring.
- Hallway 1.98m x 2.21m (6'6 x 7'3)
- Tiled flooring, door leading to kitchen, access to garage and utility room.
- Kitchen/Dining Room 2.97m x 5.94m (9'9" x 19'6")
- Range of high and low level units incorporating built in oven, with gas hob, stainless steel cooker hood with extractor fan, stainless steel splashback, glass fronted display cupboard, breakfast bar, stainless steel sink unit and a half, space for fridge/freezer, tiled walls and tiled flooring, dining area.
- Landing
- Window to side, access to roof space.
- Bathroom 2.97m x 2.06m (9'9 x 6'9)
- Family bathroom with white suite comprising panelled bath, vanity wash hand unit, low flush wc, quadrant shower enclosure with electric shower. Hotpress.
- Bedroom 1 3.99m x 3.15m (13'1" x 10'4")
- Rear facing room with built in wardrobe.
- Bedroom 2 4.17m x 3.15m (13'8" x 10'4")
- front facing room, wood flooring.
- Bedroom 3 3.12m x 1.65m (10'3" x 5'5")
- front facing room, with built in store.
- Garage 5.82m x 3.45m (19'1 x 11'4)
- Garage with double patio doors including utility area plumbed for washing machine and tumble dryer. Counter space.
- Store Room 2.06m x 3.45m (6'9" x 11'4")
- Outside
- Garden to front laid to lawn, mature planting, stone feature wall.
Enclosed garden to rear with lawn area, tarmac driveway.


