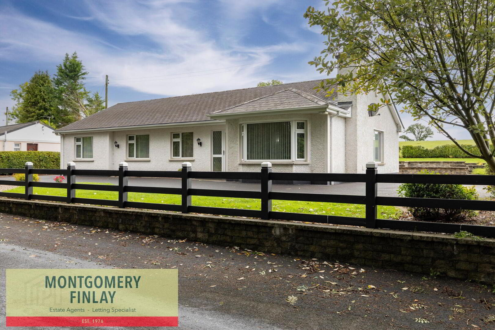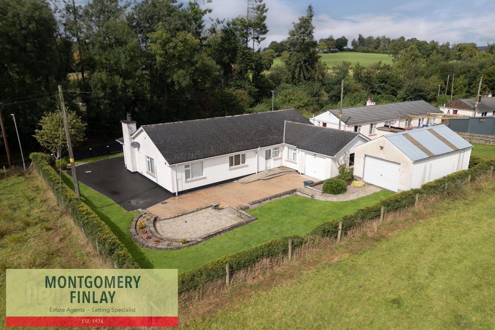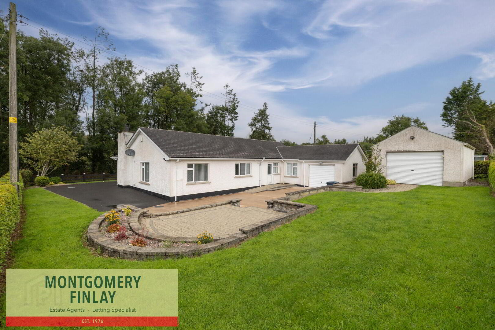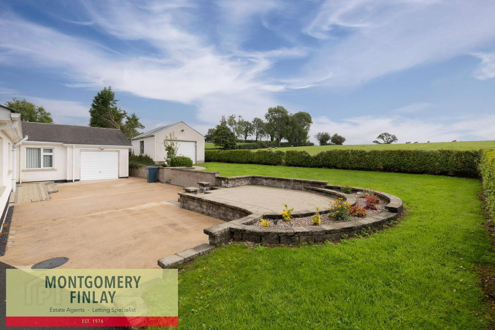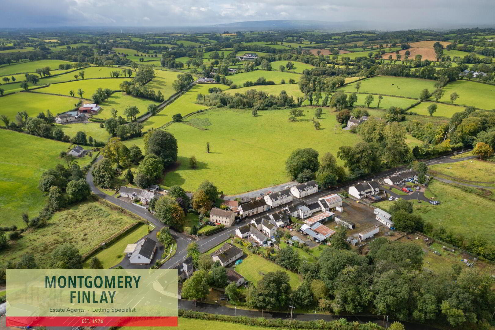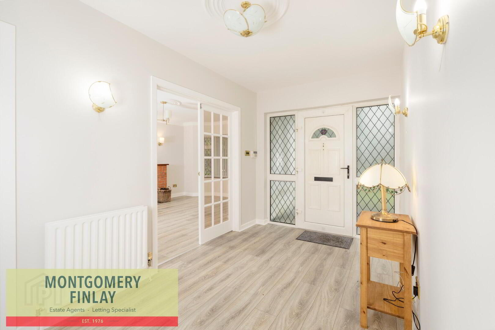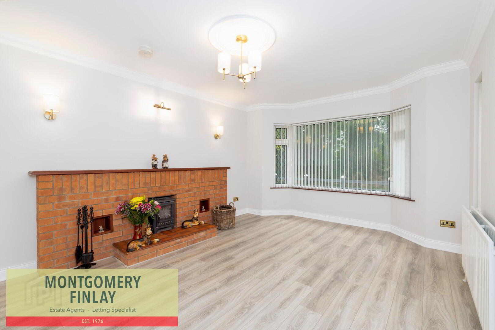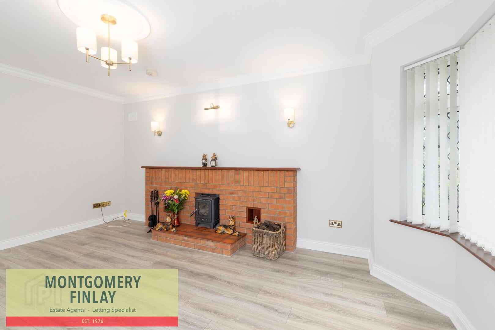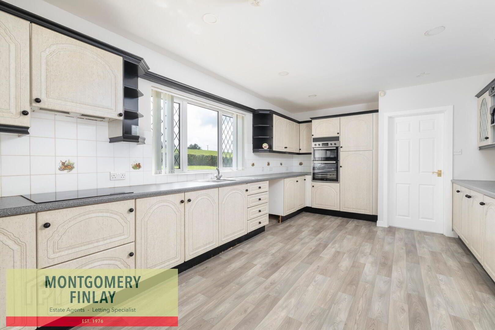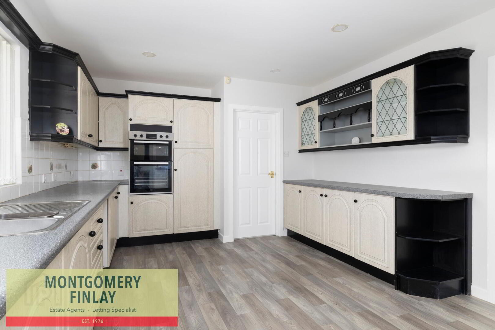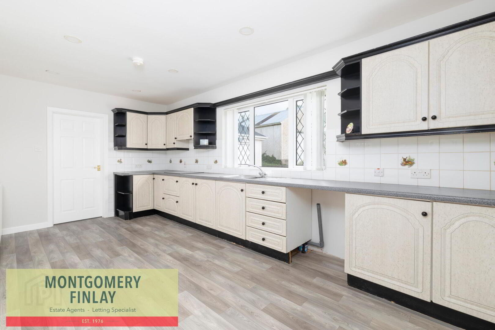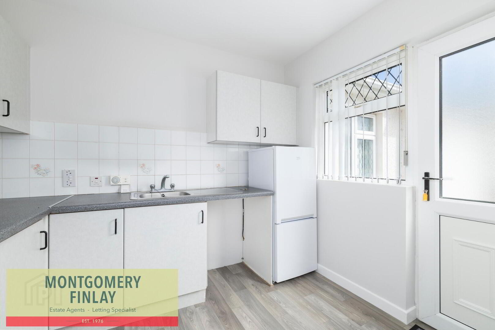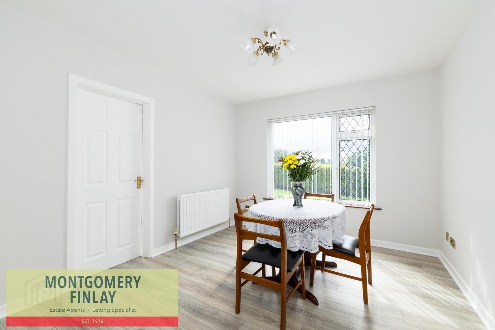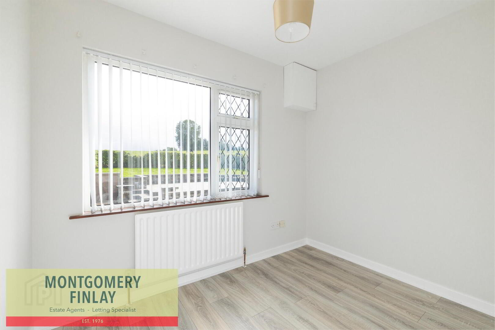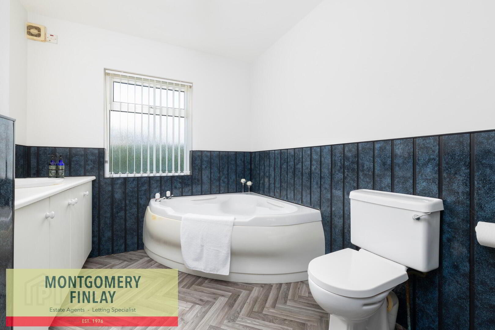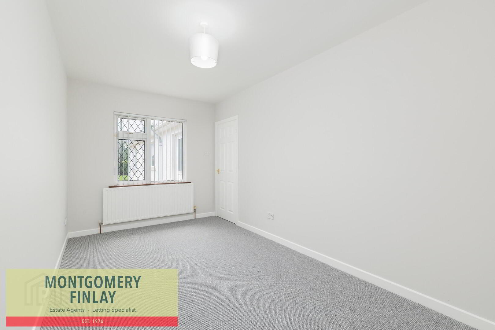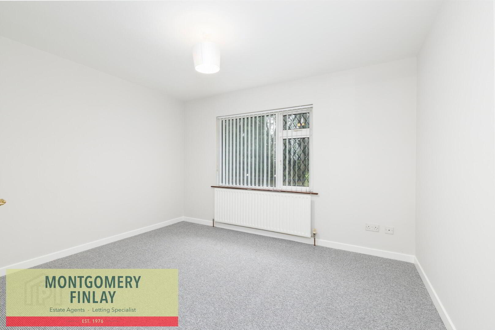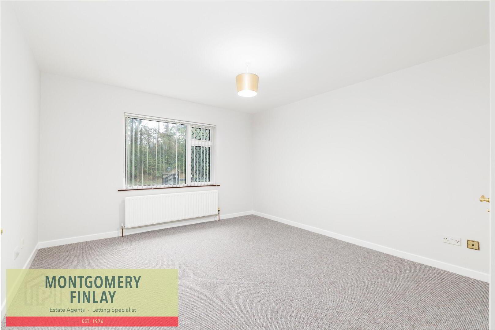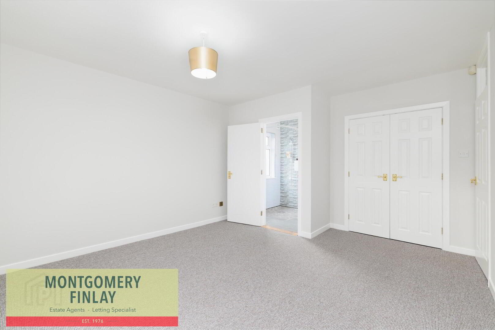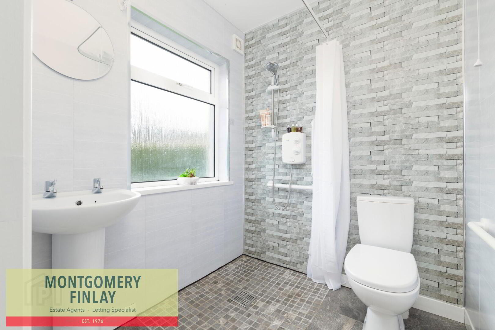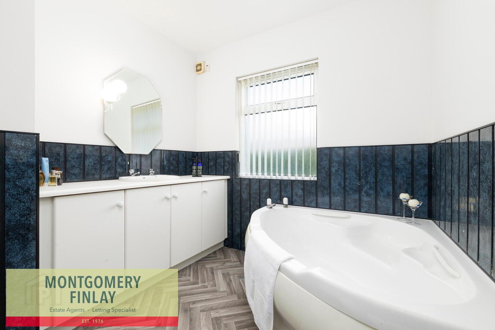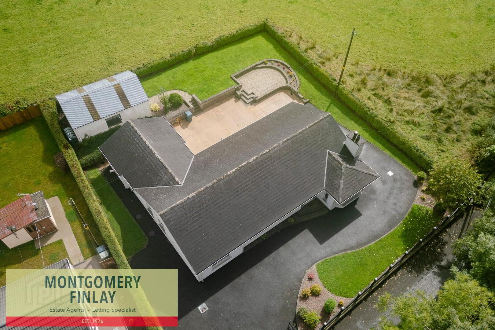9 Drumady Road,
Magheraveely, Enniskillen, BT92 6GA
4 Bed Detached Bungalow
Offers Over £225,000
4 Bedrooms
2 Bathrooms
2 Receptions
Property Overview
Status
For Sale
Style
Detached Bungalow
Bedrooms
4
Bathrooms
2
Receptions
2
Property Features
Tenure
Freehold
Heating
Oil
Broadband Speed
*³
Property Financials
Price
Offers Over £225,000
Stamp Duty
Rates
£1,499.78 pa*¹
Typical Mortgage
Legal Calculator
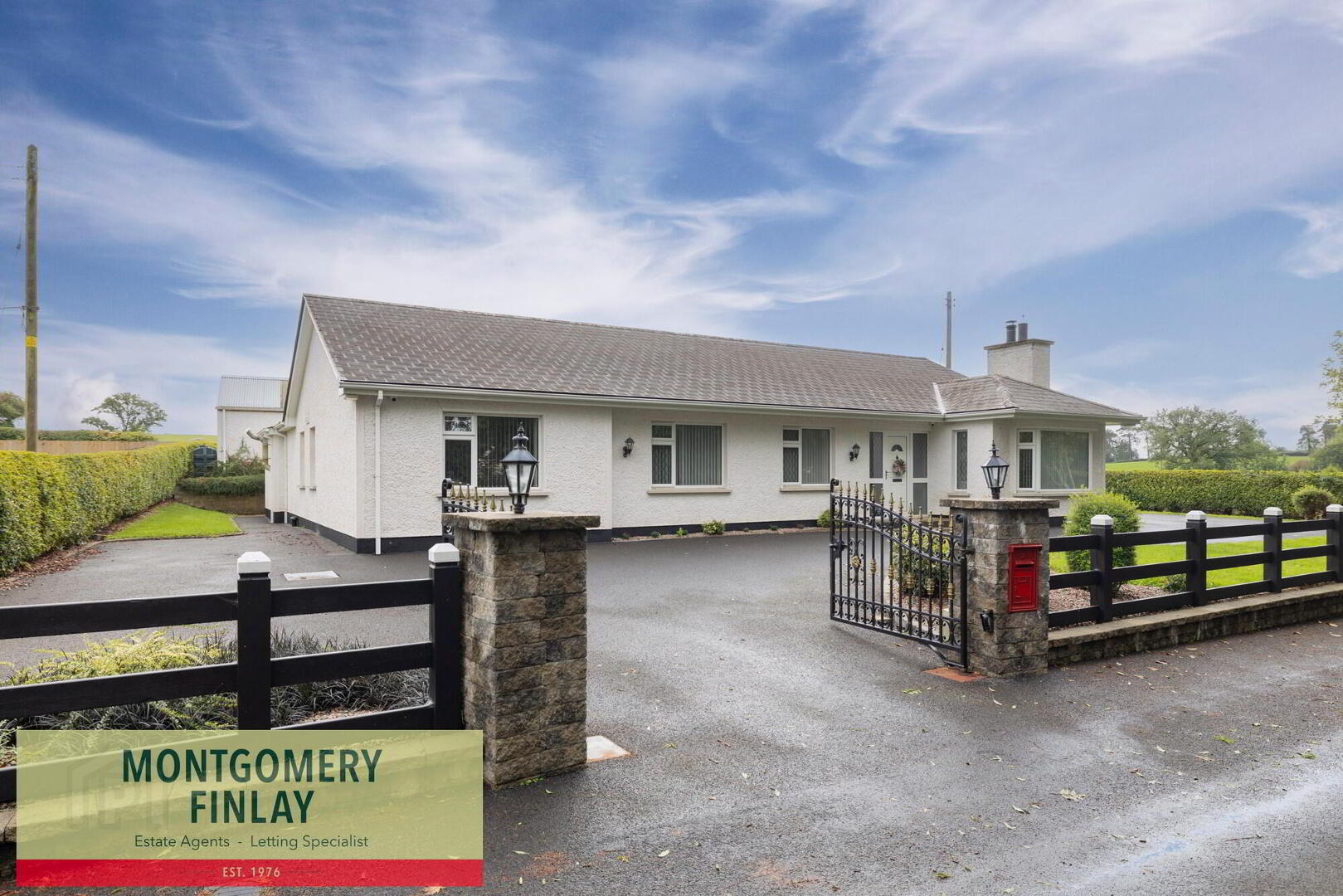
9 Drumady Road, Uttony, Magheraveeley, BT92 6GA
A unique opportunity to own a beautifully presented four-bedroom bungalow in the heart of Magheraveeley.
Set within the peaceful village of Magheraveeley, this beautifully presented four-bedroom detached bungalow combines generous living accommodation with countryside charm. Enjoying far-reaching views to the rear and just a short stroll from the village main street, shop, and local amenities, this is a rare opportunity to acquire a quality home in a highly convenient rural setting.
Recently refurbished with fresh décor and new flooring, the property offers a welcoming entrance hall leading to a bright and comfortable living room, enhanced by a feature wood-burning stove and bay window. A separate dining room, office, and a spacious kitchen with utility provide excellent versatility for family life and entertaining alike. Four well-proportioned bedrooms, including a principal ensuite, are complemented by a stylish family bathroom.
Externally, the home is set on a gated site with a tarmac driveway, ample off-street parking, and two large garages—ideal for storage, hobbies, or workspace. The mature gardens and paved patio areas provide a perfect backdrop for outdoor living.
A truly appealing residence, combining style, practicality, and location. Viewing is strictly by appointment with Montgomery Finlay & Co.
Key Features
- Detached 4-bedroom bungalow with ensuite master
- Countryside views to the rear
- Spacious living room, dining room, office & kitchen
- Recently refurbished with fresh finishes
- Two large garages & gated driveway with ample parking
- Mature gardens, patio & yard space
- Walking distance to Magheraveeley main street and amenities
Entrance Hall: 14'9 x 7'4
uPVC external front door with glazed side panels.
Laminate flooring.
Living Room: 16'2 x 11'11
Wood burner stove with brick surround and tiled hearth.
Laminate flooring.
TV point.
Bay window.
Dining Room: 11'11 x 10'7
Laminate flooring.
Office: 9'6 x 6'8
Laminate flooring.
Kitchen: 20'0 x 11'10
Range of high and low level units.
4 point electric induction hob.
Double eye level ovens.
1 1/2 stainless steel sink and drainer.
Connection point for dishwasher. Tiled splashback.
Laminate flooring.
Utility: 9'3 x 7'10
Range of high and low level units.
Opening for washing machine.
Stainless steel sink and drainer.
uPVC external door.
Laminate flooring.
Hotpress off hallway.
Cloakroom.
Bedroom 1: 15'8 x 12'5
Built in wardrobe.
Ensuite: 6'0 x 5'10
Wetroom with Triton electric shower.
W.C. and whb.
Tiled floor.
Bedroom 2: 12'4 x 10'10
Bedroom 3: 16'5 x 8'4
Bathroom: 12'6 x 8'0
Corner bath.
Thermostatic shower.
W.C. and vanity unit.
1/2 tiled walls.
Bedroom 4: 10'9 x 9'4
Garage 1: 18'6 x 10
Garage 2: 23'0 x 14'5
Off street parking
Tarmacadam driveway.
Concrete rear yard.
Paved patio area.
Well Presented and maintained gardens.
Gated access.
Rates: £1,499.78

Click here to view the video

