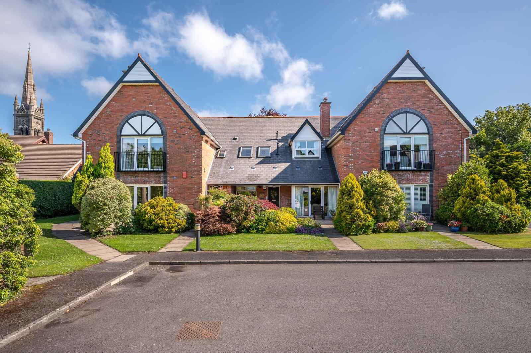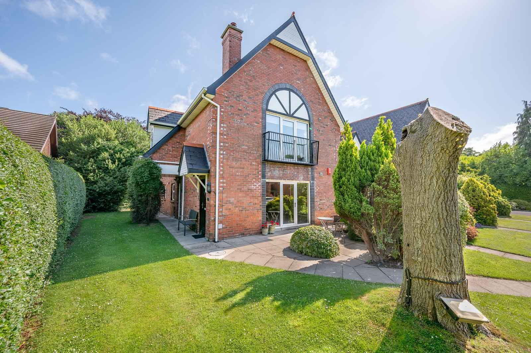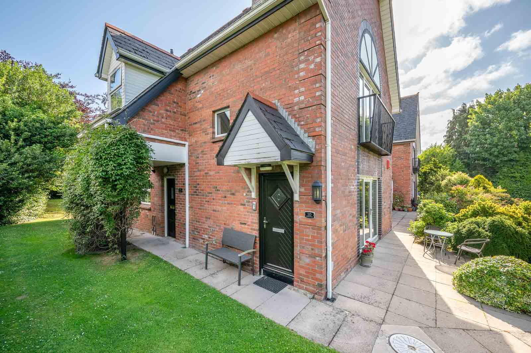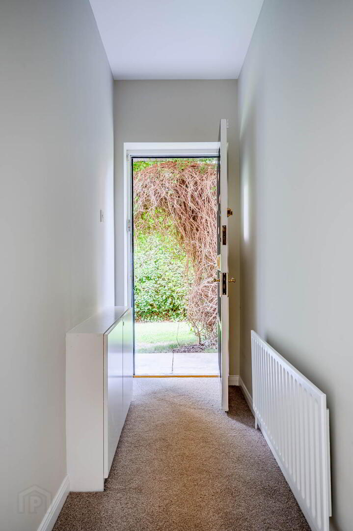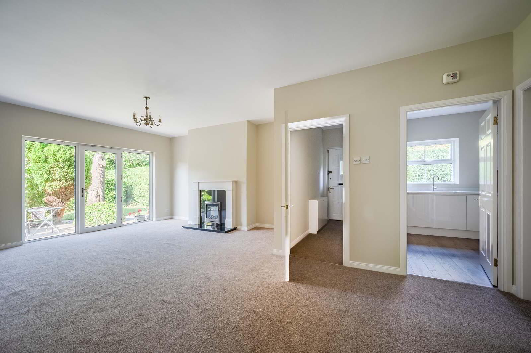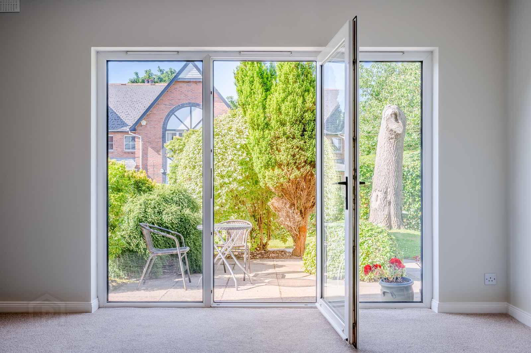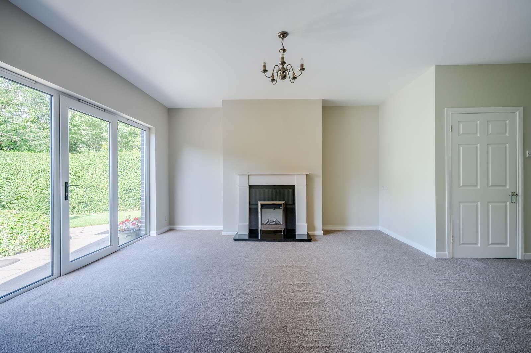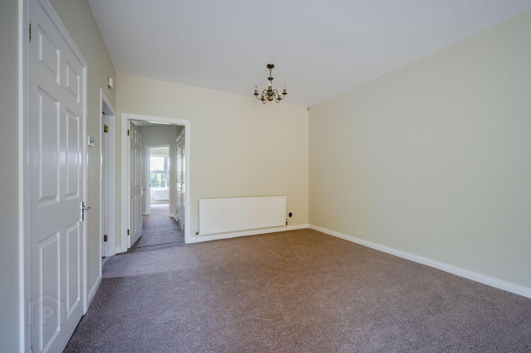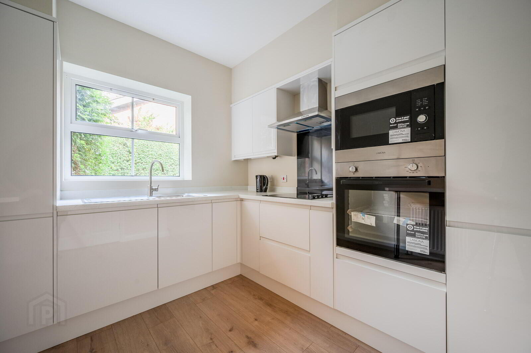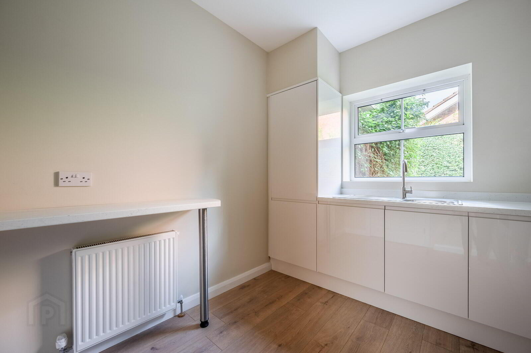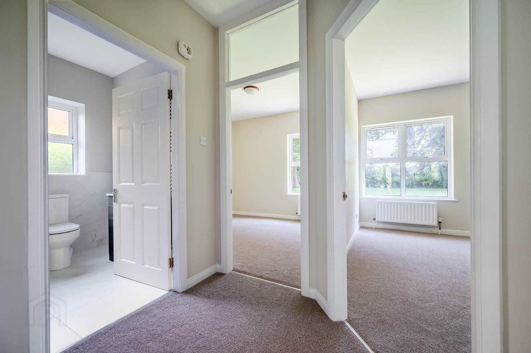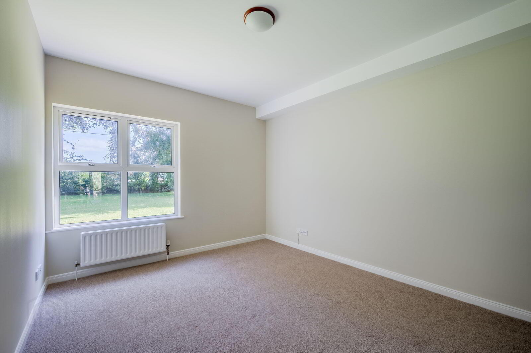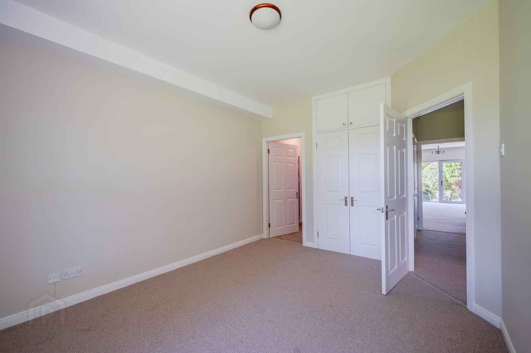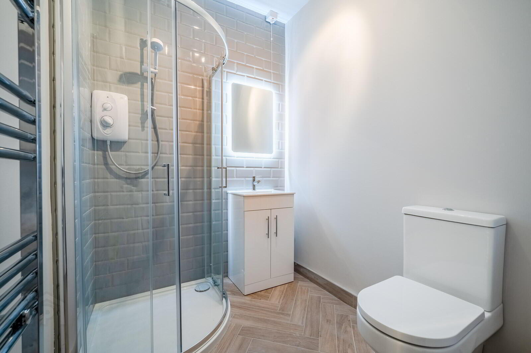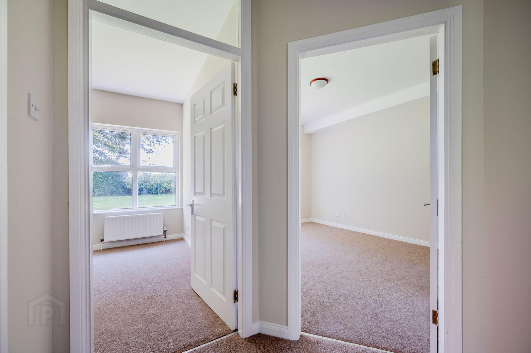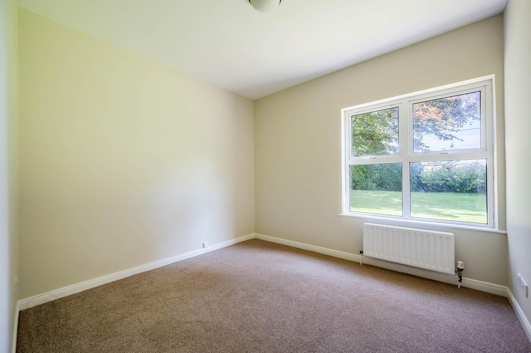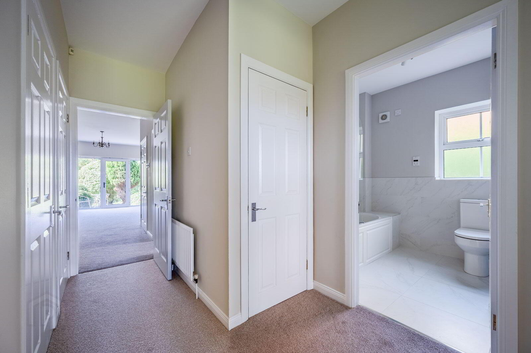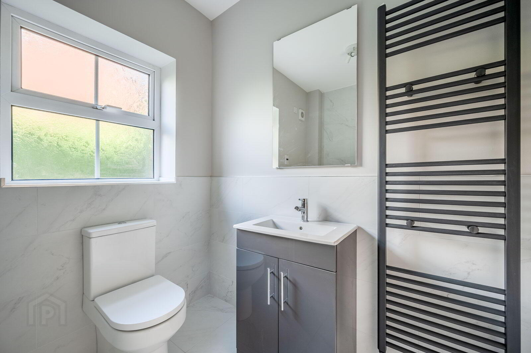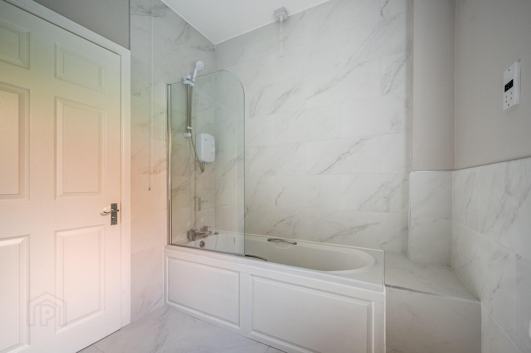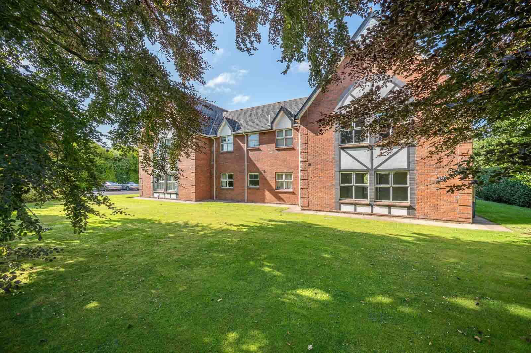9 Craigtara,
My Ladys Mile, Holywood, BT18 9EE
2 Bed Apartment
Sale agreed
2 Bedrooms
2 Bathrooms
1 Reception
Property Overview
Status
Sale Agreed
Style
Apartment
Bedrooms
2
Bathrooms
2
Receptions
1
Property Features
Tenure
Leasehold
Energy Rating
Heating
Gas
Broadband
*³
Property Financials
Price
Last listed at Offers Around £375,000
Rates
£1,669.15 pa*¹
Property Engagement
Views Last 7 Days
422
Views Last 30 Days
2,340
Views All Time
5,900
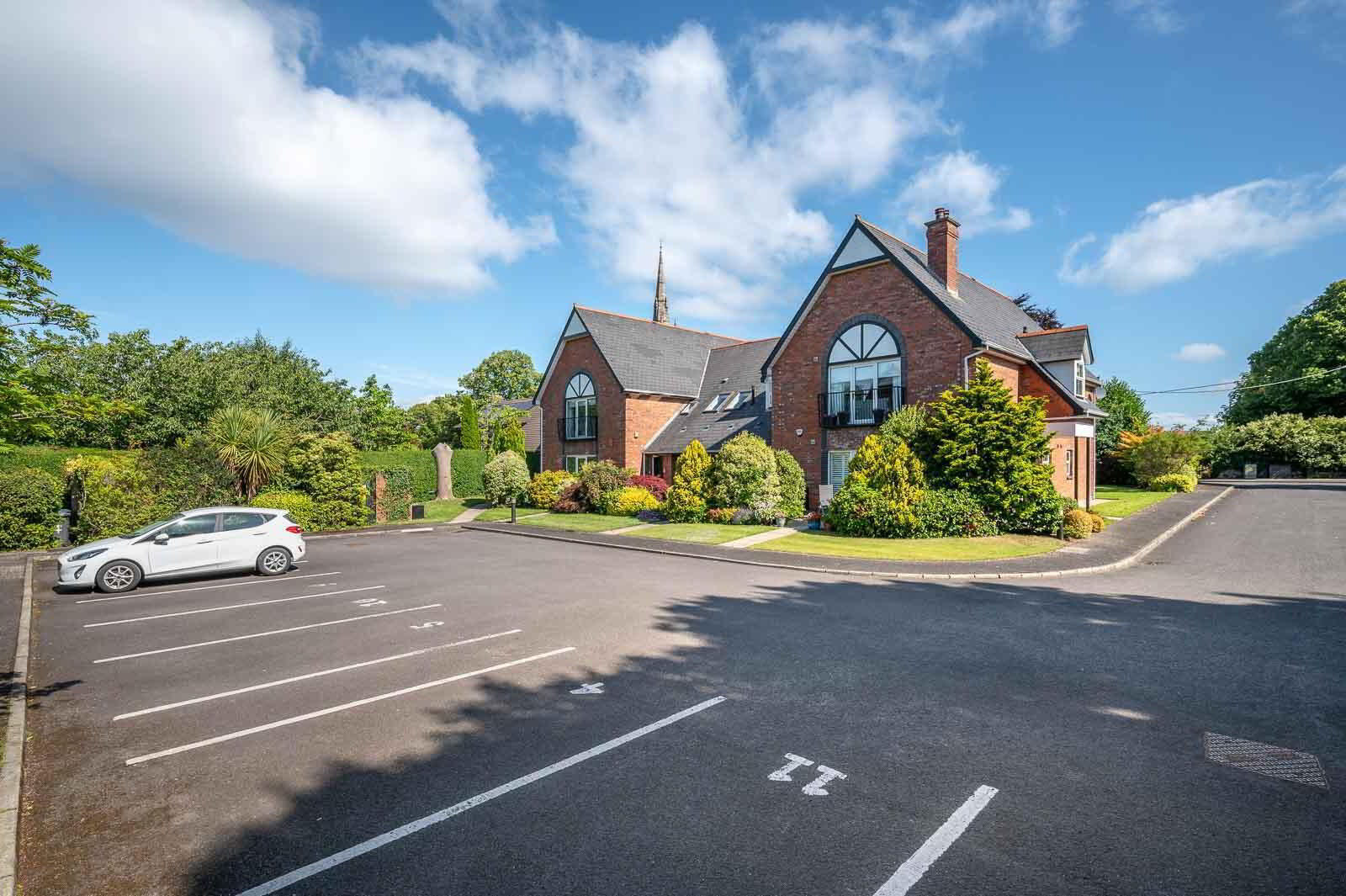
Additional Information
- Extensively Refurbished Spacious Ground Floor Apartment with Private Own-Door Access
- Drawing Room with Ample Dining Space, Gas Fire and French Doors to South Facing Front Patio
- Recently Installed Kitchen with Excellent Range of Integrated Appliances
- Two Double Bedrooms Including Principal Bedroom with Newly Installed En Suite Shower Room with Stylish Suite and Tiling Detail
- Separate Newly Installed Bathroom with Stylish Suite and Tiling Detail
- Available Storage Throughout the Apartment
- Gas Heating
- uPVC Double Glazing Throughout
- Mature Communal Grounds and Gardens
- Resident and Visitor Parking
- Within Walking Distance of Holywood's Bustling High Street and All Local Schools
With private own-door access and French doors opening from the drawing room to south facing front patio we have every confidence this property will create strong interest on today’s market. With nothing to do but simply move in this stunning property can only be fully appreciated by internal appraisal. To avoid disappointment we suggest booking a viewing with the Holywood office as soon as possible.
This leafy well established location enjoys excellent convenience. Only a few minutes’ of Holywood’s bustling High Street and its array of shops, boutiques and restaurants as well as all of the local amenities. The property also provides ease of access for the commuter to main arterial routes whilst Craigtara is within walking distance to all local primary and post primary schools.
- GROUND FLOOR
- Entrance Hall
- The hallway connects the principal bedroom, bedroom 2, bathroom, and kitchen, providing a practical flow through the property. It includes two cupboards for additional storage and a radiator for central heating.
- Lounge/Dining 7.19m x 5.19m
- A welcoming entrance hall leads into the spacious lounge and dining area, which measures 7.19 by 5.19 metres (23'7" by 17'0"). This generous living space is naturally bright, featuring a fireplace as a focal point and large doors opening out to the garden, creating a lovely indoor-outdoor connection.
- Kitchen 3.28m x 2.71m
- The kitchen is well-appointed and modern with clean lines and plenty of storage. It features integrated appliances including an oven and microwave and offers ample work surface space. A window above the sink looks out onto the garden, filling the room with natural light. There is also a small breakfast bar area beside the radiator, ideal for casual dining or work.
- Principal Bedroom 4.15m x 3.28m
- The principal bedroom offers a peaceful retreat with a good-sized layout measuring 4.15 by 3.28 metres (13'7" by 10'9"). It includes built-in wardrobes providing useful storage.
- Ensuite Bathroom
- Ensuite bathroom for convenience and privacy, fitted with a modern shower, basin, and WC.
- Bedroom 2 3.28m x 3.13m
- Bedroom 2 is a comfortable room measuring 3.28 by 3.13 metres (10'9" by 10'3"), brightened by a window overlooking the garden. It is well suited for guests, children, or as a home office, with neutral décor making it easy to personalise.
- Bathroom 2.47m x 2.13m
- The main bathroom is thoughtfully fitted with a bath and shower combination, a WC, and a basin. Neutral tiling and modern fixtures create a clean and fresh look, making it a practical and welcoming space for everyday use.
- Outside
- Mature Communal Grounds and Gardens
- Holywood, named Best Place to Live in Northern Ireland 2023 by the Sunday Times, is located conveniently close to Belfast on the coast of North Down. Holywood is known for its beautiful beaches, trendy cafés and for being a foodie heaven! Holywood is home to many leading secondary and primary schools.


