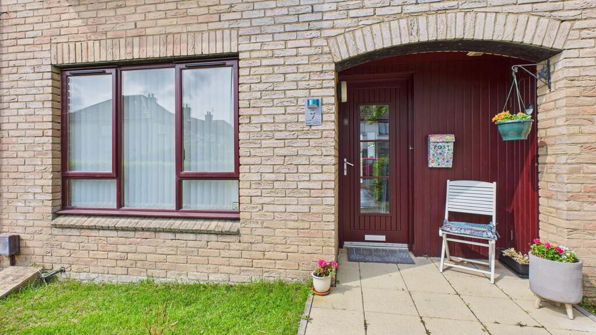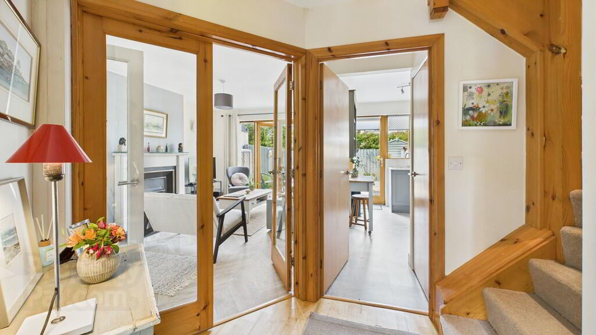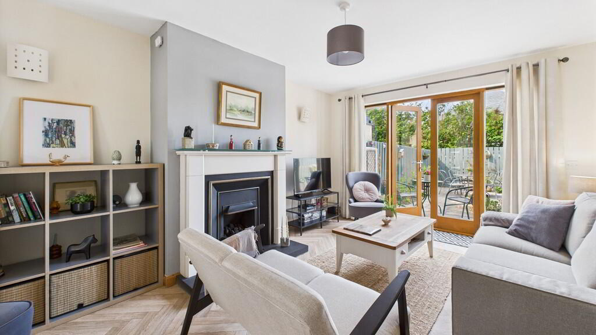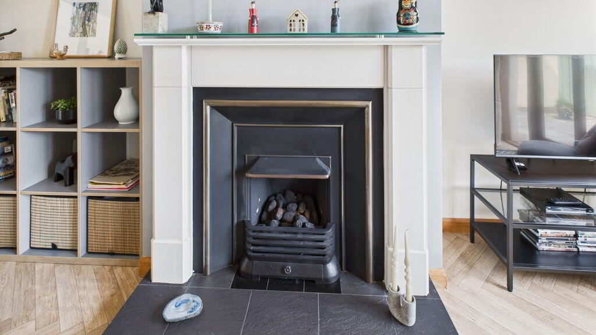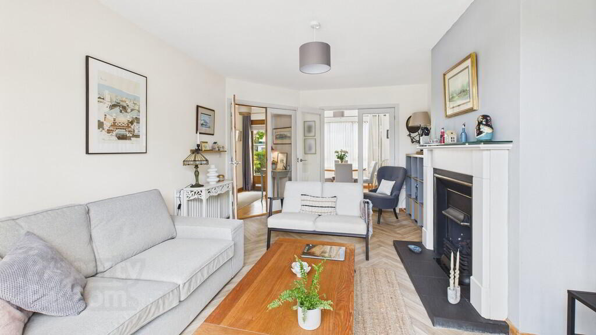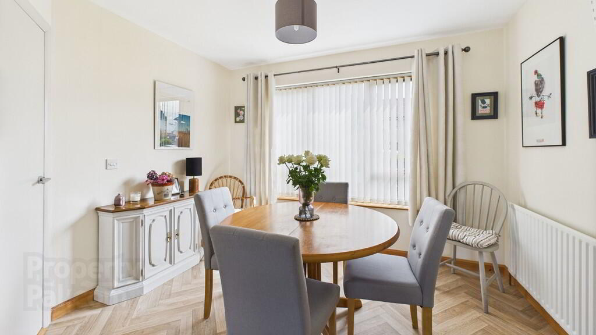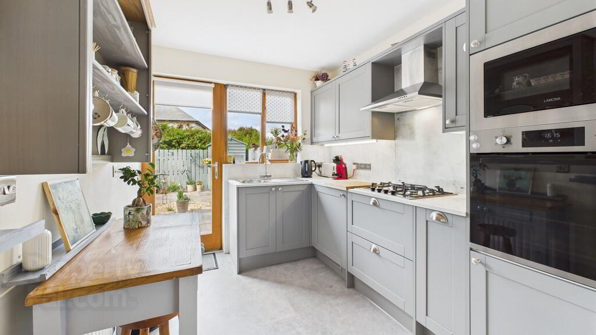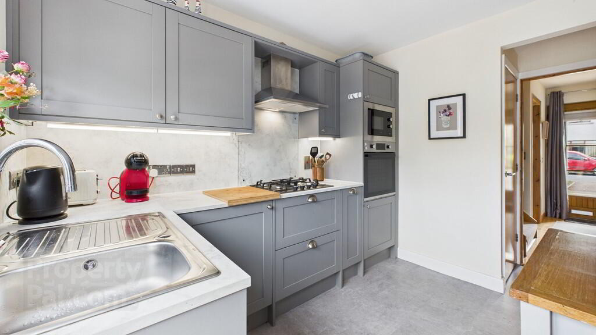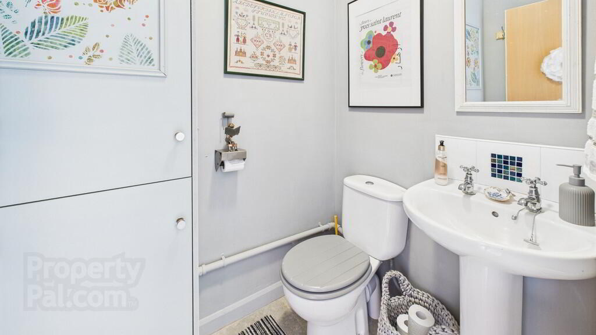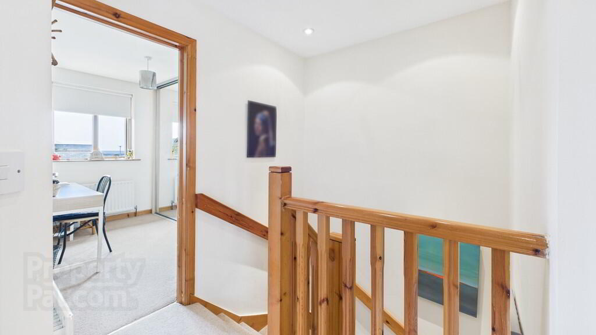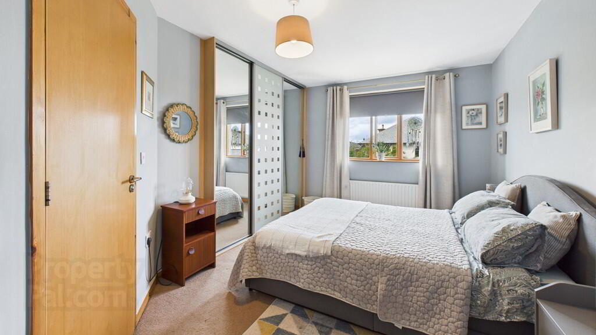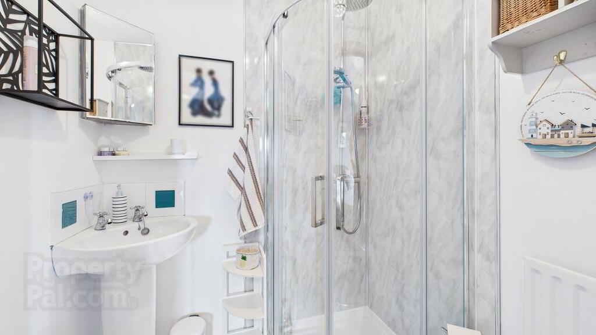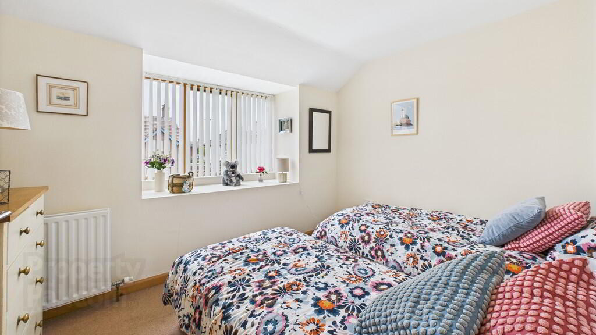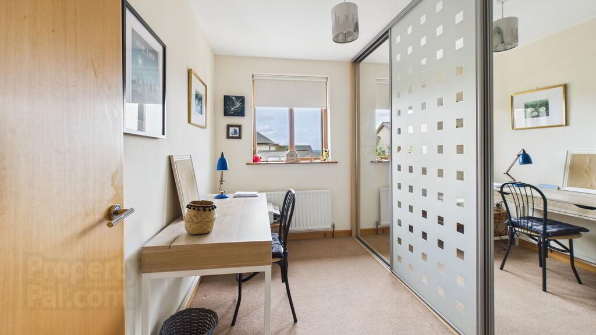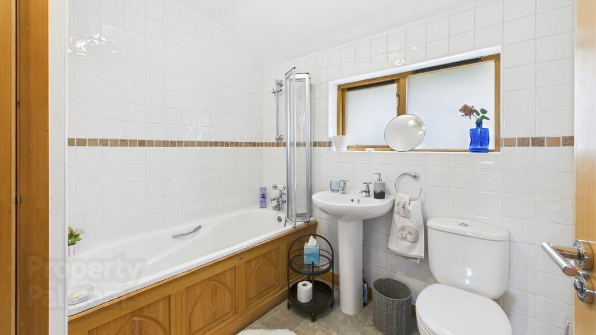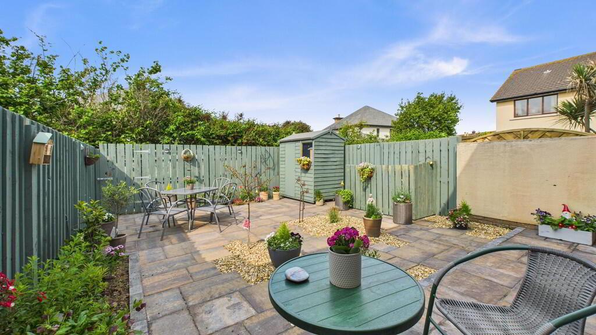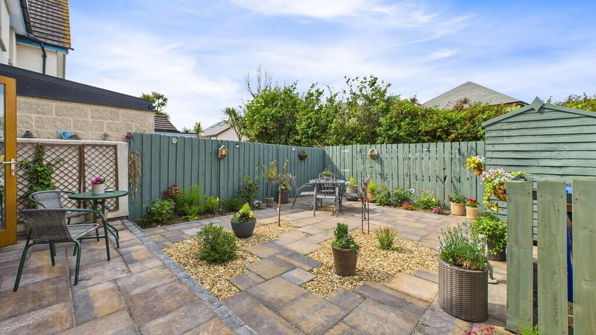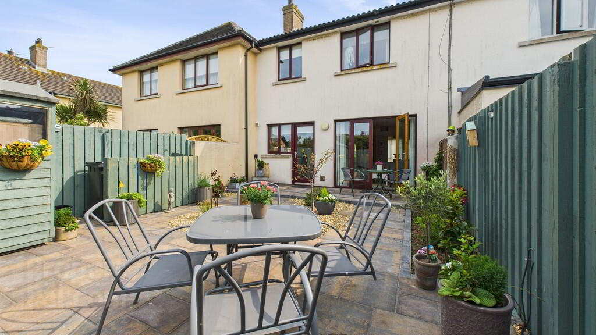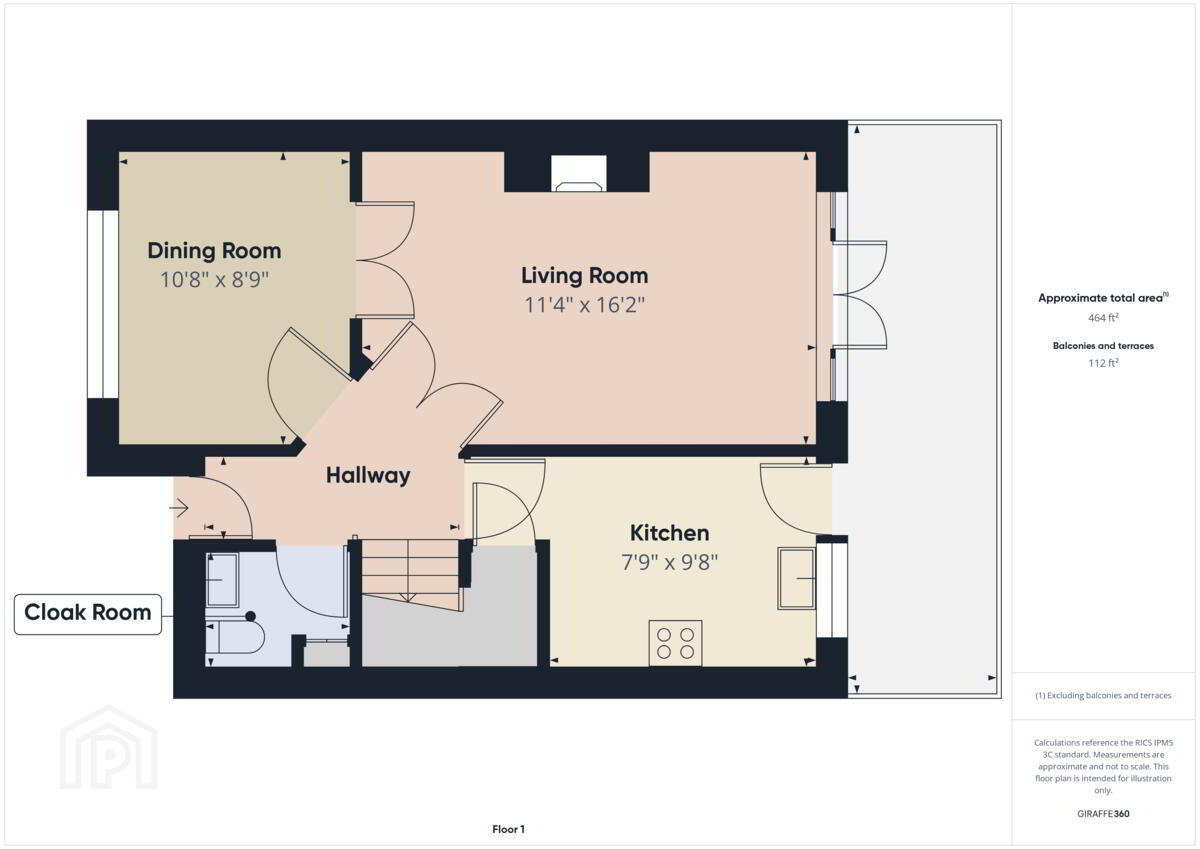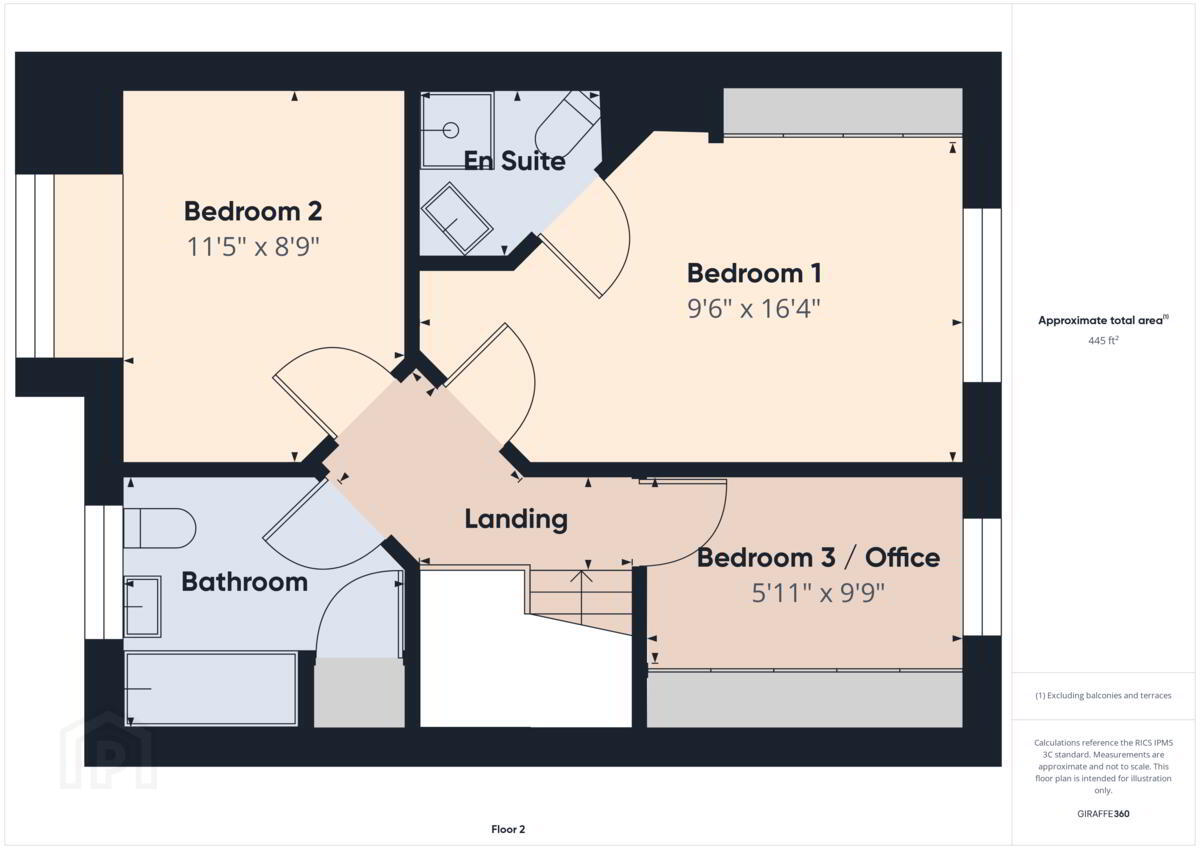9 Cove Hollow,
Groomsport, Bangor, BT19 6HT
3 Bed Townhouse
Offers Around £229,950
3 Bedrooms
2 Bathrooms
2 Receptions
Property Overview
Status
For Sale
Style
Townhouse
Bedrooms
3
Bathrooms
2
Receptions
2
Property Features
Tenure
Not Provided
Energy Rating
Broadband Speed
*³
Property Financials
Price
Offers Around £229,950
Stamp Duty
Rates
£1,526.08 pa*¹
Typical Mortgage
Legal Calculator
In partnership with Millar McCall Wylie
Property Engagement
Views Last 7 Days
911
Views Last 30 Days
1,934
Views All Time
7,054
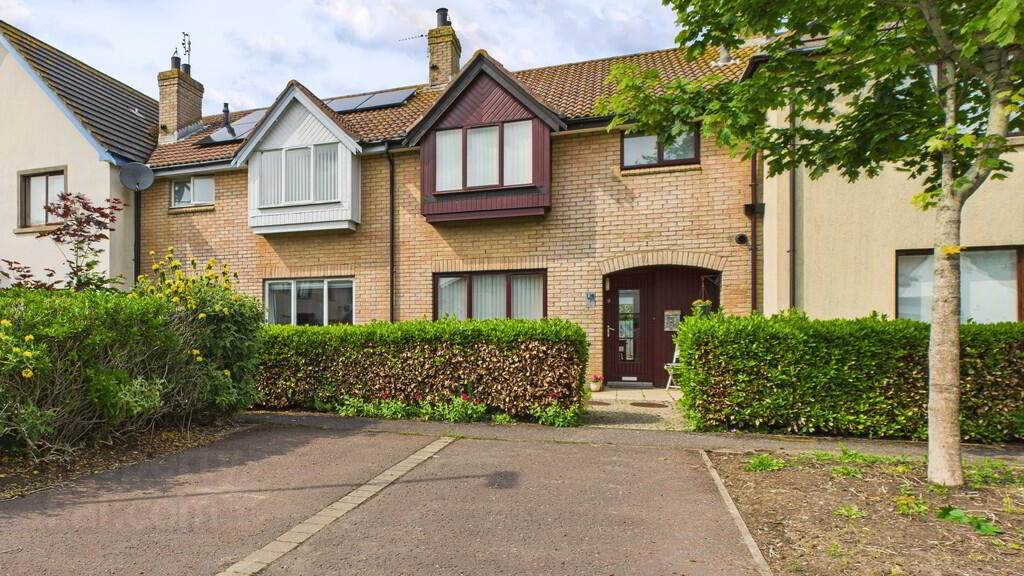
Additional Information
- Beautifully presented townhouse in a sought-after development
- Bright and airy lounge with gas fireplace and French Doors to the garden
- Contemporary kitchen and separate dining room
- Three bedrooms
- Bathroom, en suite shower room and downstairs cloakroom
- Landscaped rear garden and allocated parking
- Gas fired central heating and double glazed windows
- Direct access to the beach and Groomsport village
- No onward chain
- Contact the office to arrange your viewing
Situated between Bangor and Donaghadee, Groomsport is a charming seaside village offering a range of shops and restaurants. It provides convenient access to Bangor, Bloomfield Shopping Centre, schools and main commuter routes to Belfast. The development provides direct access to the beach. Contact the office to arrange your viewing.
ENTRANCE HALL Solid wood floor; single panel radiator.
LIVING ROOM 16' 2" x 11' 4" (4.93m x 3.45m) Feature gas fireplace; double panel radiator; French Doors to garden.
DINING ROOM 10' 8" x 8' 9" (3.25m x 2.67m) Single panel radiator; French Doors to Living Room.
KITCHEN 9' 8" x 7' 9" (2.95m x 2.36m) Contemporary kitchen with an excellent range of high and low level units; integrated fridge; four ring gas hob and integrated double oven; built-in storage cupboard with plumbing for washing machine; single panel radiator; access to rear garden.
CLOAKROOM Dual flush WC; pedestal wash hand basin; built-in storage with gas boiler.
FIRST FLOOR LANDING Access to partly floored roof space with ladder.
BEDROOM 1 16' 4" x 9' 6" (4.98m x 2.9m) Built-in sliding mirrored wardrobes; single panel radiator.
EN SUITE SHOWER ROOM Suite comprising corner shower enclosure with thermostatic shower; dual flush WC; pedestal wash hand basin; single panel radiator.
BEDROOM 2 11' 5" x 8' 9" (3.48m x 2.67m) Single panel radiator.
BEDROOM 3 / HOME OFFICE 9' 9" x 5' 11" excluding robes (2.97m x 1.8m) Built-in sliding wardrobes; single panel radiator.
BATHROOM White suite comprising panelled bath with telephone hand shower; dual flush WC; pedestal wash hand basin; built-in airing cupboard; single panel radiator.
OUTSIDE Landscaped rear garden with shrubs and trees; storage shed; rear access for bins. Two allocated parking space to front.

Click here to view the 3D tour

