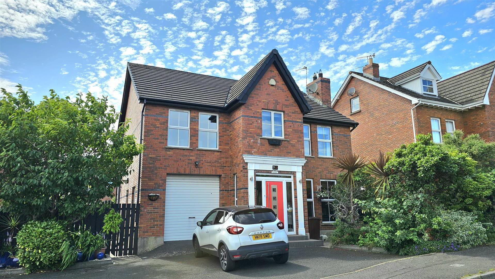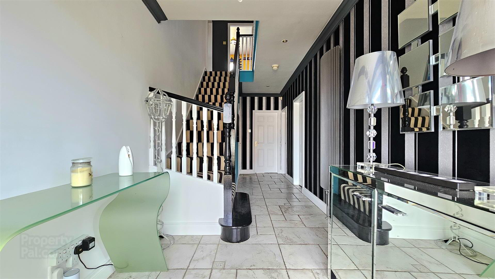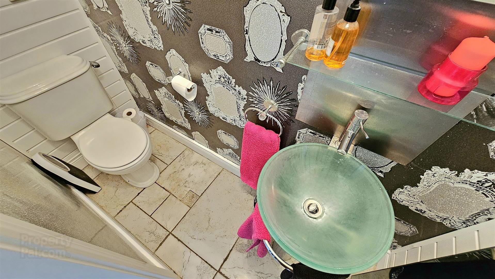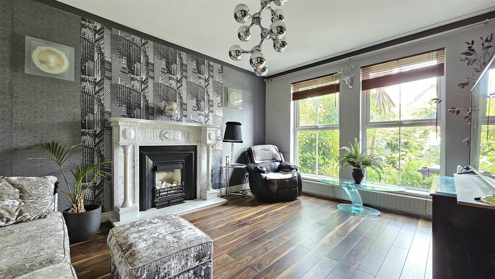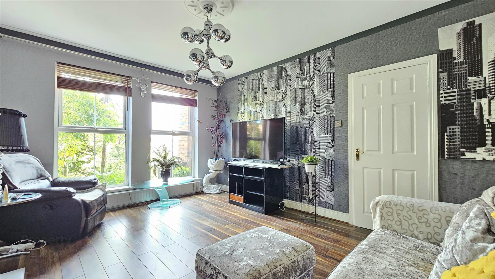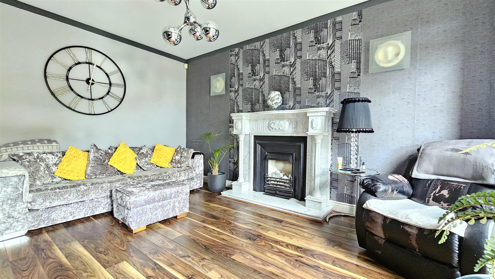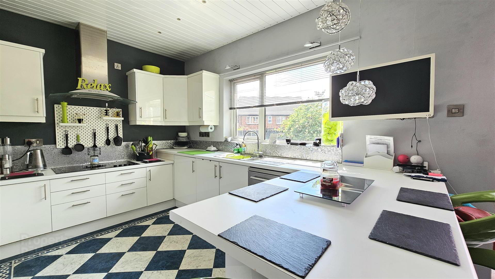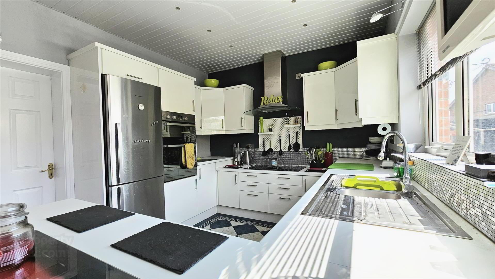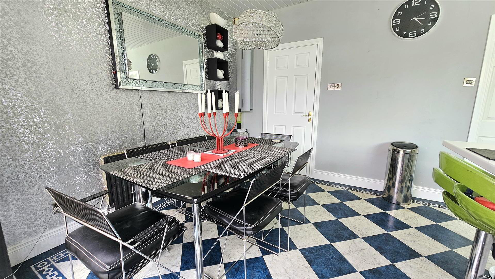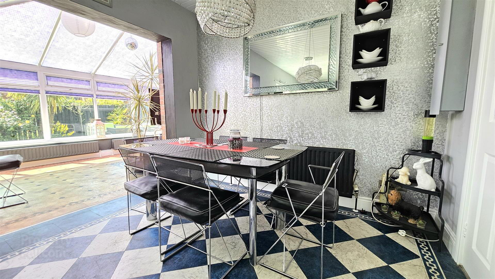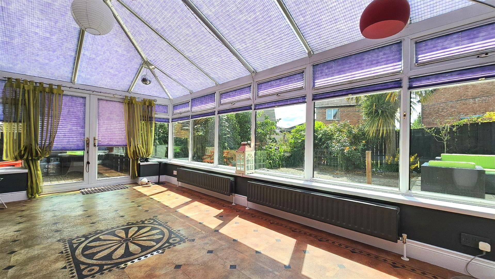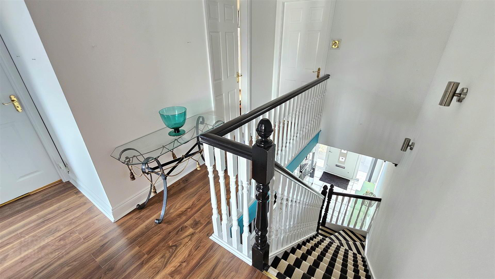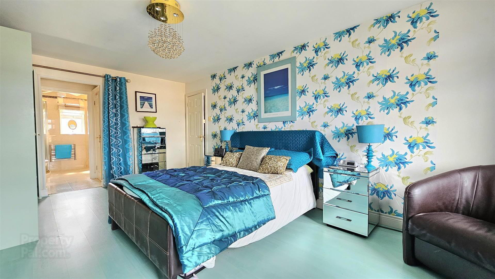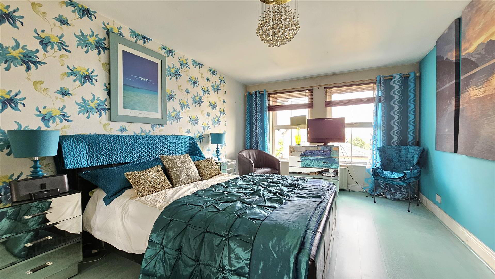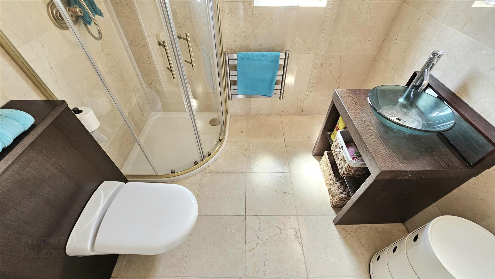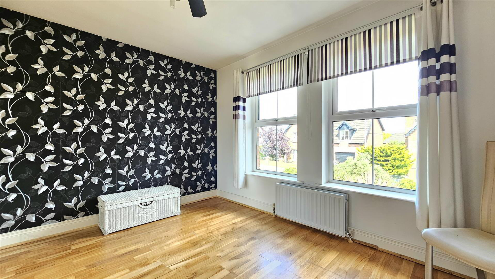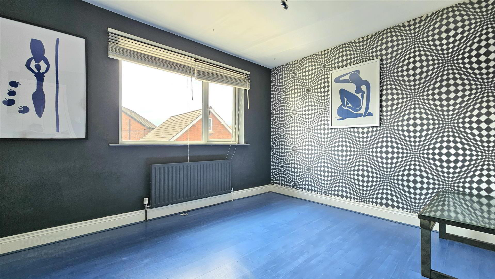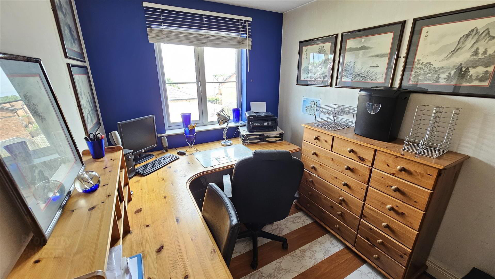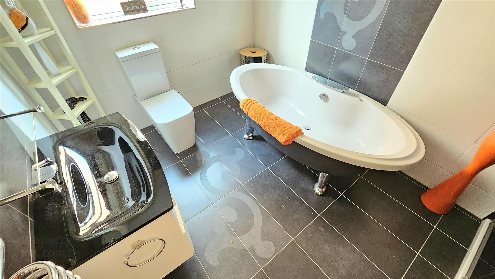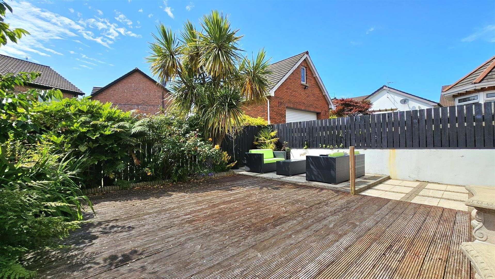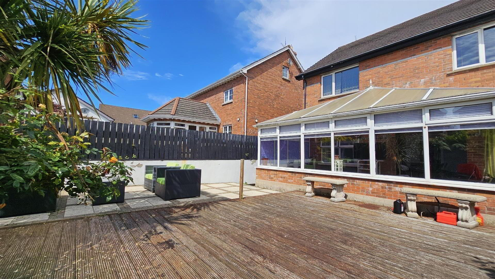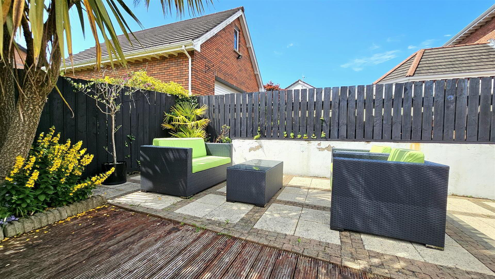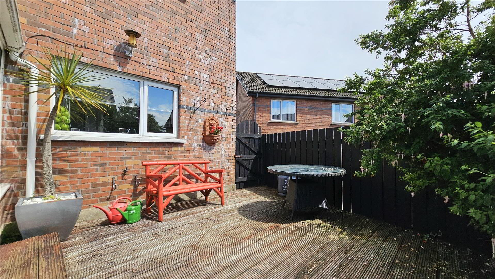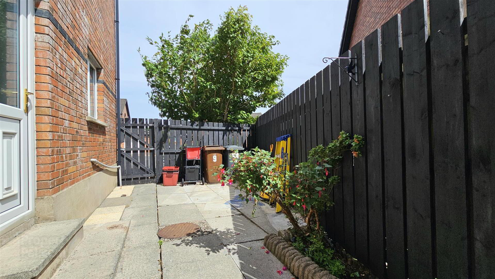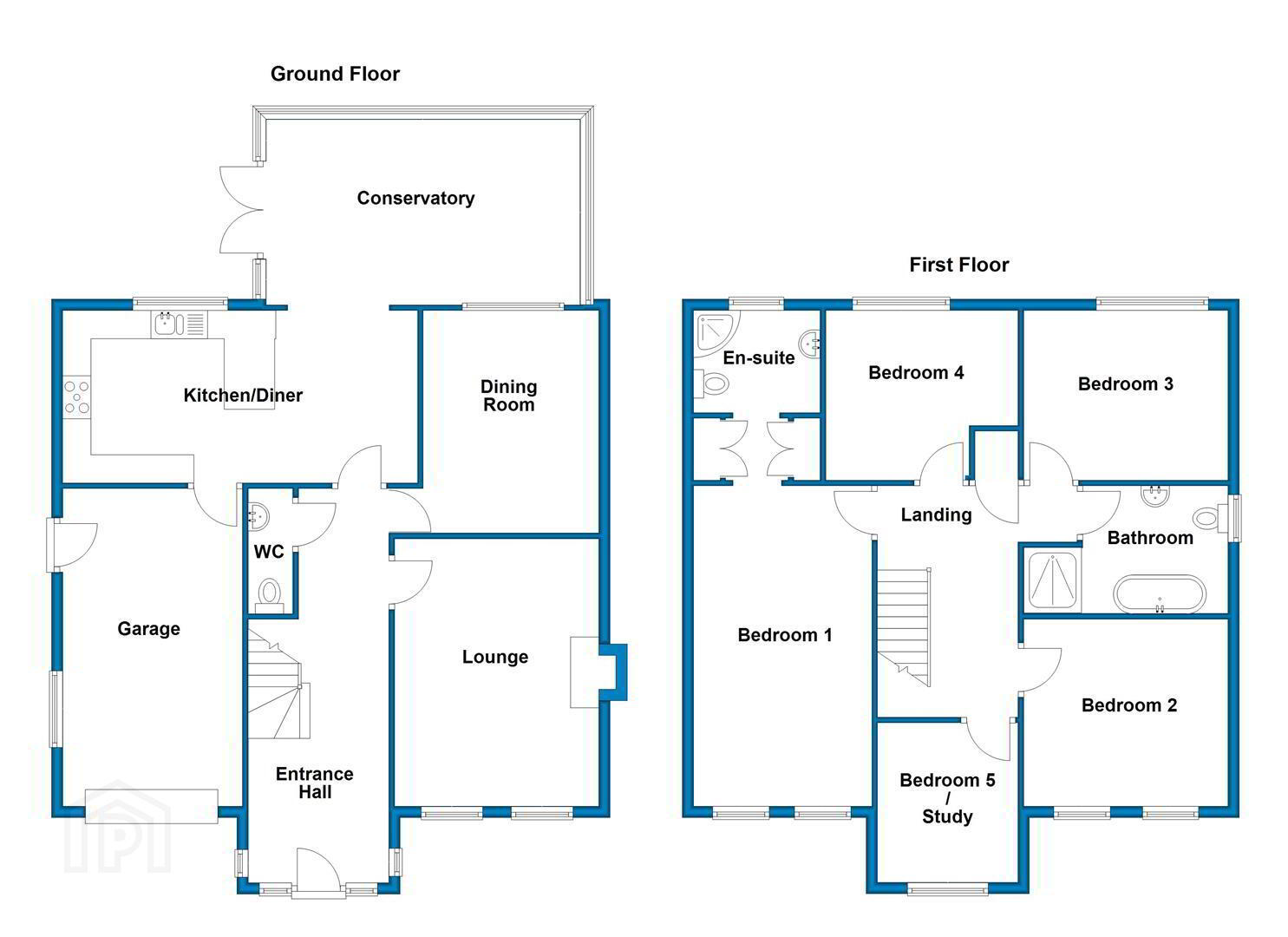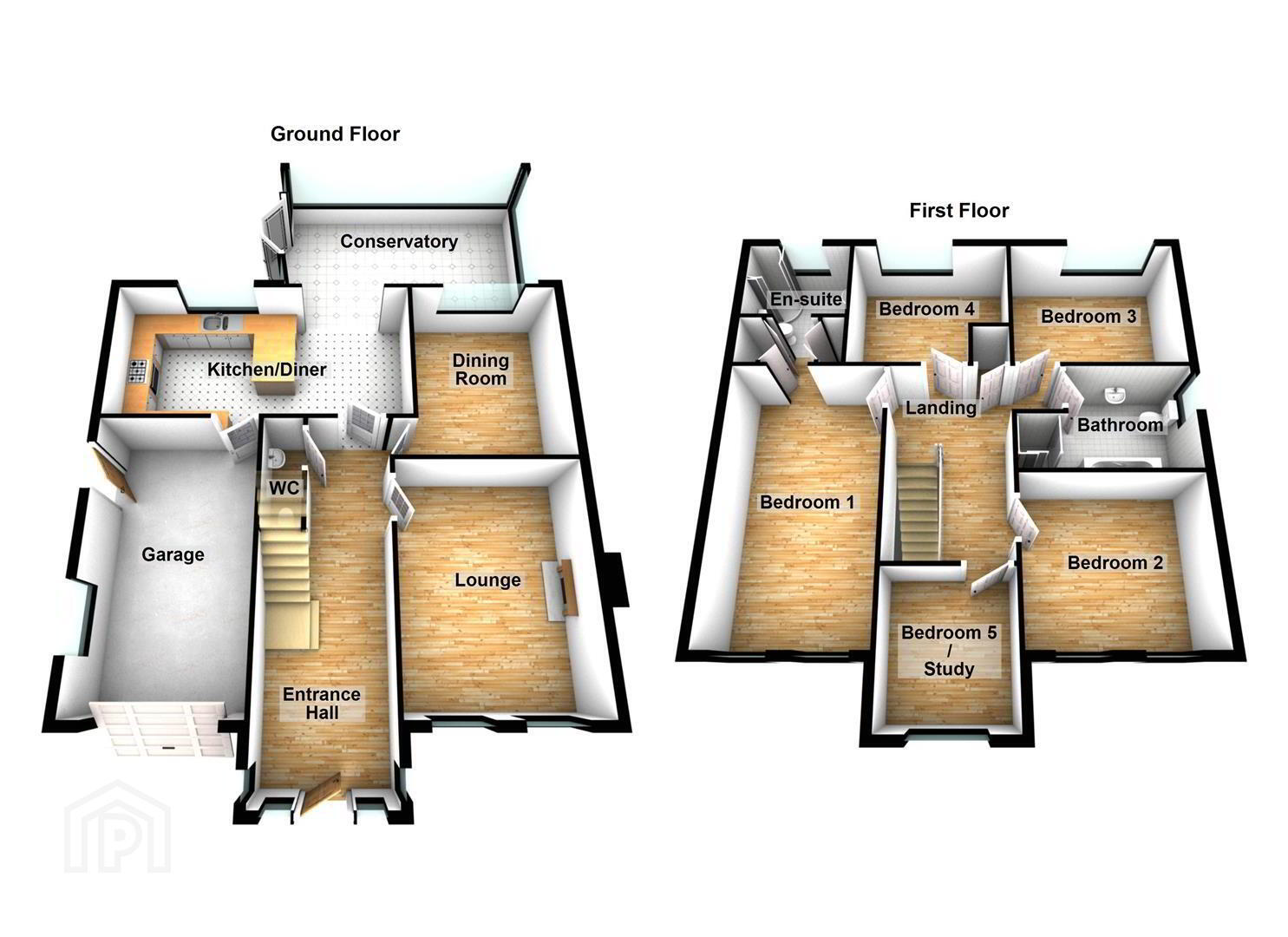9 Copperwood Drive,
Carrickfergus, BT38 9EX
5 Bed Detached House
Offers Around £299,950
5 Bedrooms
3 Bathrooms
3 Receptions
Property Overview
Status
For Sale
Style
Detached House
Bedrooms
5
Bathrooms
3
Receptions
3
Property Features
Tenure
Leasehold
Energy Rating
Broadband Speed
*³
Property Financials
Price
Offers Around £299,950
Stamp Duty
Rates
£1,836.00 pa*¹
Typical Mortgage
Legal Calculator
In partnership with Millar McCall Wylie
Property Engagement
Views Last 7 Days
683
Views Last 30 Days
3,648
Views All Time
12,380

Additional Information
- Substantial detached house
- Attractive red brick construction
- Five bedrooms or four bedrooms/study
- Master bedroom boasts ensuite and two built-in double wardrobes
- Lounge with feature fireplace and separate dining room/family room
- Kitchen diner incorporating gloss white units, breakfast bar and 5 ring hob
- 18'3 x 10'9 conservatory, open plan from kitchen with double doors to rear garden
- Family bathroom encompassing a freestanding bath and separate shower cubicle
- Double glazed windows in pvc frames and oil fired heating system
- Garden at the rear enclosed with a westerly aspect and timber decking
Attractive red brick construction
Five bedrooms or four bedrooms/study
Master bedroom boasts ensuite and two built-in double wardrobes
Lounge with feature fireplace and separate dining room/family room
Kitchen diner incorporating gloss white units, breakfast bar and 5 ring hob
18'3 x 10'9 conservatory, open plan from kitchen with double doors to rear garden
Family bathroom encompassing a freestanding bath and separate shower cubicle
Double glazed windows in pvc frames and oil fired heating system
Downstairs Wc and integrated garage
Garden at the rear enclosed with a westerly aspect and timber decking
Extends to approximately 2000sqft including the garage
Ideal accommodation for a family
Sought after Copperwood location
Viewing recommended
- .
- Located in the well-established and highly regarded Copperwood area , this substantial detached family home is finished in attractive red brick and offers generous living space extending to approximately 2,000 square feet including the integrated garage. The flexible layout provides five bedrooms, or four with a study, making it ideal for a growing family, with the master bedroom featuring an ensuite and two built-in double wardrobes. The ground floor includes a spacious lounge with a feature fireplace, a separate dining or family room, and a bright kitchen diner fitted with gloss white units, a breakfast bar, and a five-ring hob, which opens into a large conservatory with double doors leading out to a private rear garden with a westerly aspect and timber decking. The family bathroom is fitted with a freestanding bath and separate shower cubicle, while additional features include a downstairs WC, double glazed windows in PVC frames, and an oil-fired heating system. Situated in a convenient location close to Carrickfergus town centre, local schools, and excellent transport links, this home offers a practical layout in a sought-after residential setting, making it an ideal choice for families. Viewing is recommended.
- Entrance Hall
- Composite door with double glazed side lights, radiator, tiled floor, doors to
- WC
- White suite comprising low flush WC, pedestal sink with glass bowl style basin, tiled floor
- Lounge 4.72m x 3.61m (15'6 x 11'10)
- Double glazed windows to front aspect, fireplace with feature surround and cast iron tiled inset, radiator, wood flooring
- Dining Room 3.94m x 3.10m (12'11 x 10'2)
- Double glazed window to rear aspect, radiator
- Kitchen/Diner 6.27m x 3.00m (20'7 x 9'10)
- Double glazed window to rear aspect, extensive range of white high and low level units with roll edge worktops, inset 1.5 bowl with sink and drainer with mixer tap over, built in stainless steel double oven and 5 ring ceramic hob with stainless steel chimney style extractor fan over, plumbed for dishwasher, breakfast bar, radiator, open plan to conservatory
- Conservatory 5.56m x 3.28m (18'3 x 10'9)
- Double glazed window to rear and side aspect, double glazed double doors to rear garden, radiator
- Stairs & Landing
- Wood flooring, doors to
- Bedroom One 5.69m x 3.15m (18'8 x 10'4)
- Double glazed windows to front aspect, two built in wardrobes, radiator, laminate wood floor
- En-suite
- Double glazed window to rear aspect, white suite comprising low flush WC, glass bowl style sink set on a wooden table, shower cubicle, fully tiled walls, ceramic tiled floor
- Bedroom Two 3.61m x 3.30m (11'10 x 10'10)
- Double glazed windows to front aspect, radiator, wood flooring
- Bedroom Three 3.63m x 3.00m (11'11 x 9'10)
- Double glazed window to rear aspect, radiator, laminate wood floor
- Bedroom Four 3.40m x 3.00m (11'2 x 9'10)
- Double glazed window to rear aspect, radiator
- Bedroom Five 2.90m x 2.26m (9'6 x 7'5)
- Double glazed window to front aspect, radiator
- Bathroom
- Double glazed window to rear aspect, white suite comprising low flush WC, floating sink set on a vanity unit, free standing bath with exposed feet, shower cubicle with power shower over, chrome towel radiator, fully tiled walls, ceramic tiled floor
- Garage 5.46m x 3.18m (17'11 x 10'5)
- Door to garden, power and light, roller door
- Garden & Grounds
- At the rear there is a fully enclosed garden part laid to patio, part laid to timber decking, range of trees and decorative bushes. At the front there is a driveway.
- Floor Plans
- .
- THINKING OF SELLING ?
ALL TYPES OF PROPERTIES REQUIRED
CALL US FOR A FREE NO OBLIGATION VALUATION
UPS CARRICKFERGUS
T: 028 93365986
E:[email protected]


