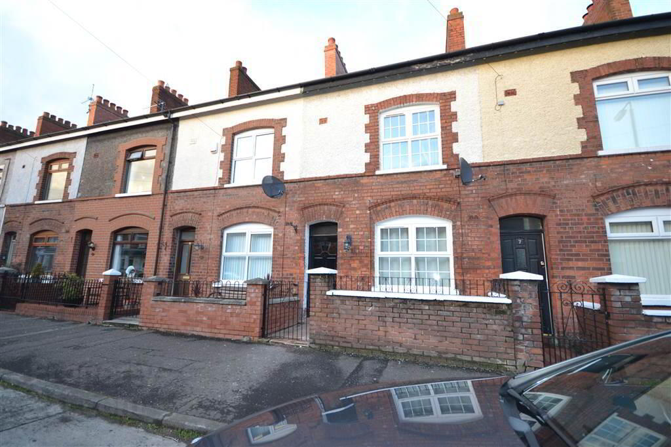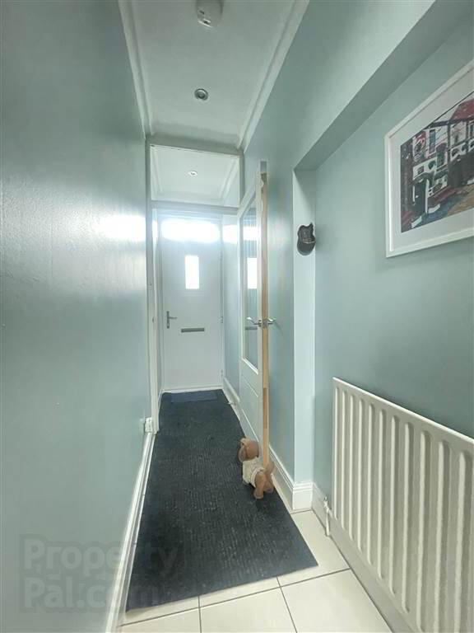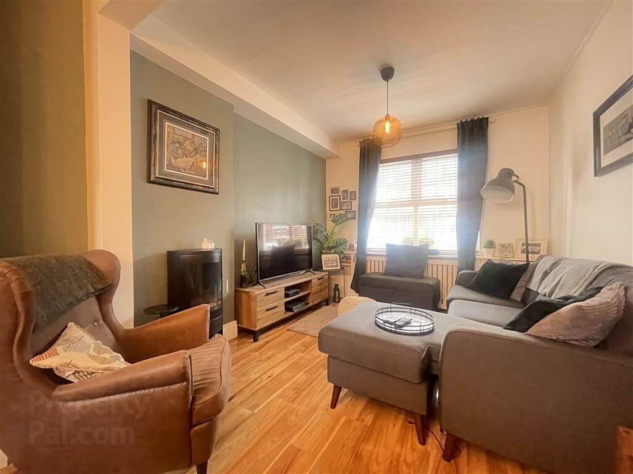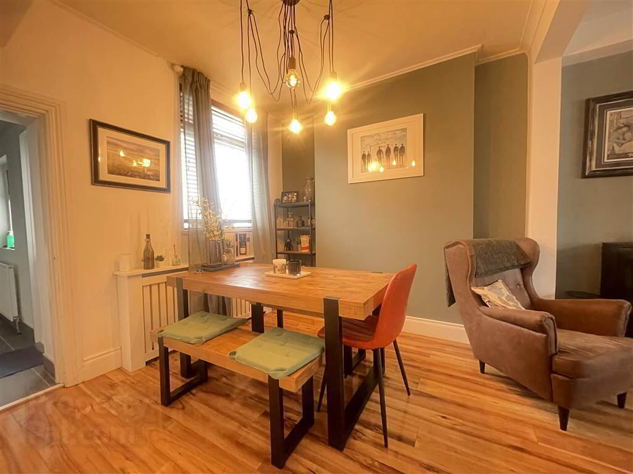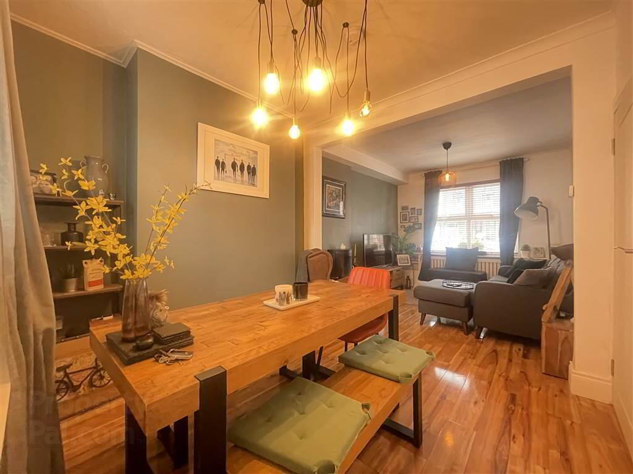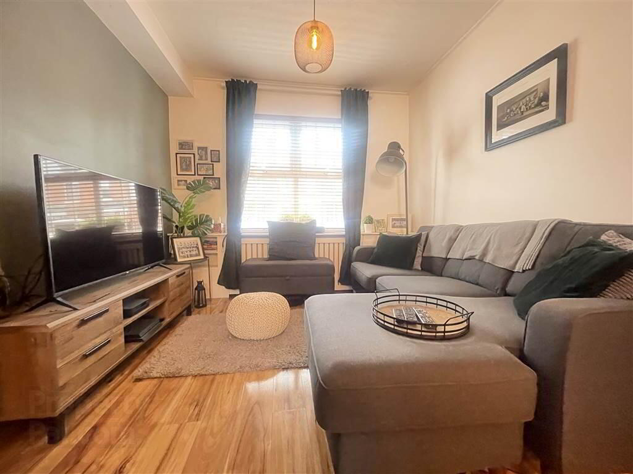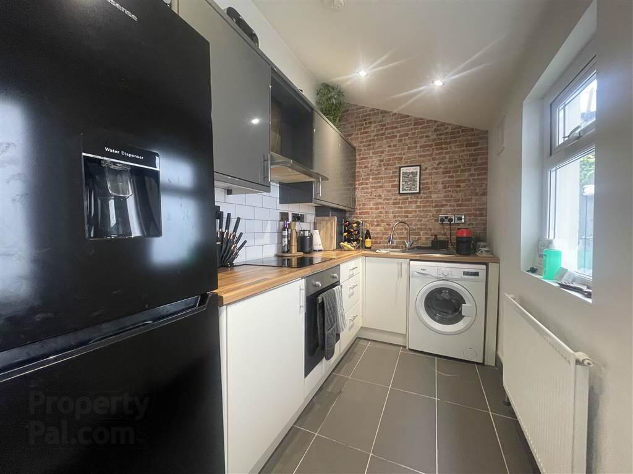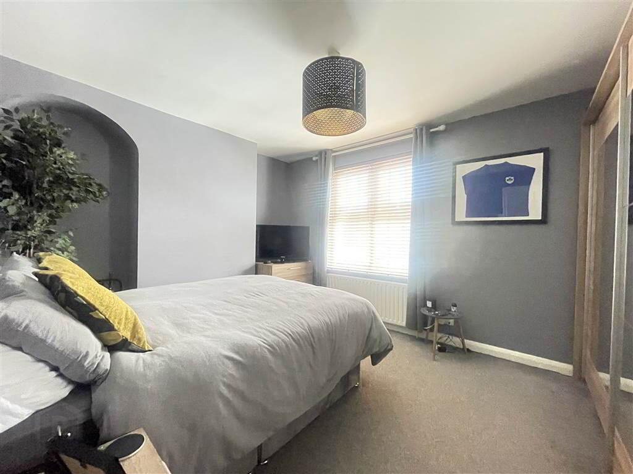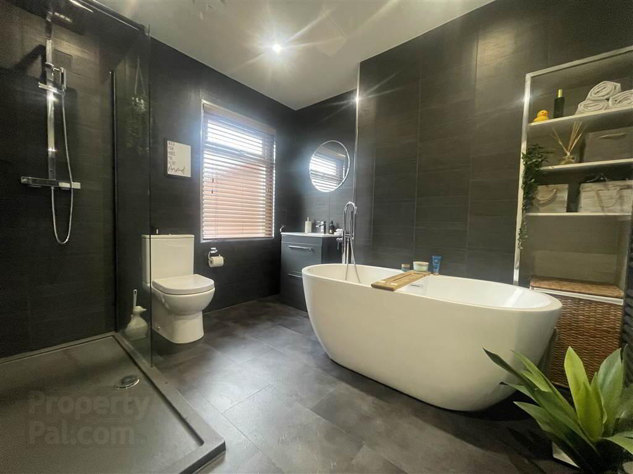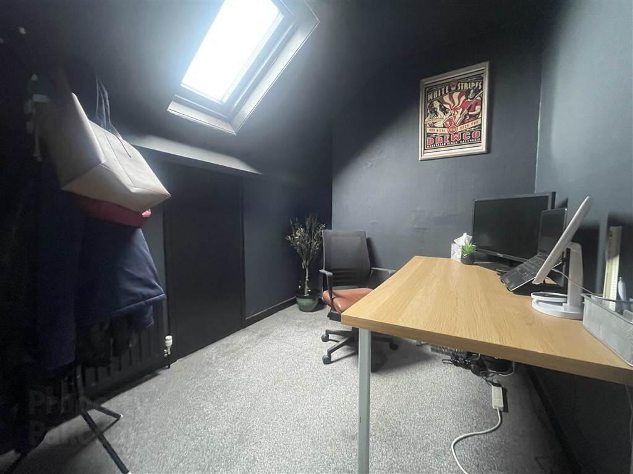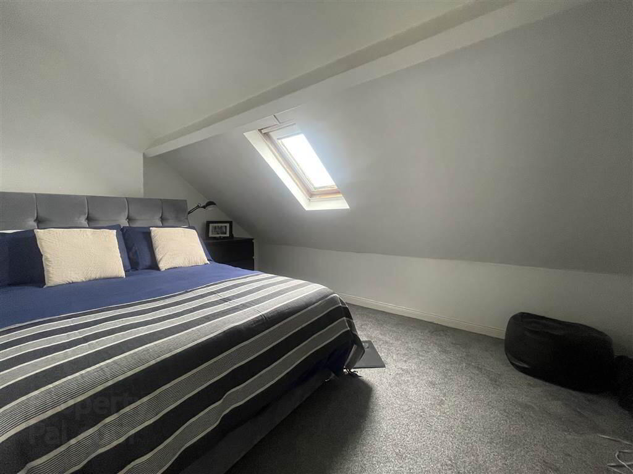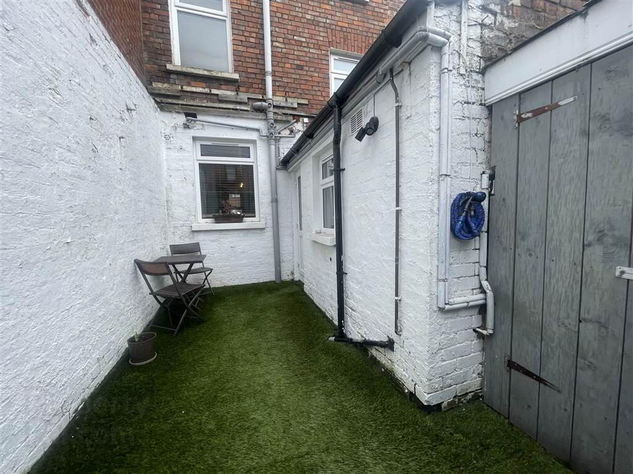Open Viewing Saturday 31st May
Open from 12.00PM - 12.30PM
9 Clowney Street,
Belfast, BT12 7LY
3 Bed Terrace House
Asking Price £129,950
3 Bedrooms
1 Reception
Property Overview
Status
For Sale
Style
Terrace House
Bedrooms
3
Receptions
1
Open Viewing
Saturday 31st May 12pm - 12:30pm
Property Features
Tenure
Not Provided
Energy Rating
Heating
Gas
Broadband
*³
Property Financials
Price
Asking Price £129,950
Stamp Duty
Rates
£863.37 pa*¹
Typical Mortgage
Legal Calculator
In partnership with Millar McCall Wylie
Property Engagement
Views All Time
1,266
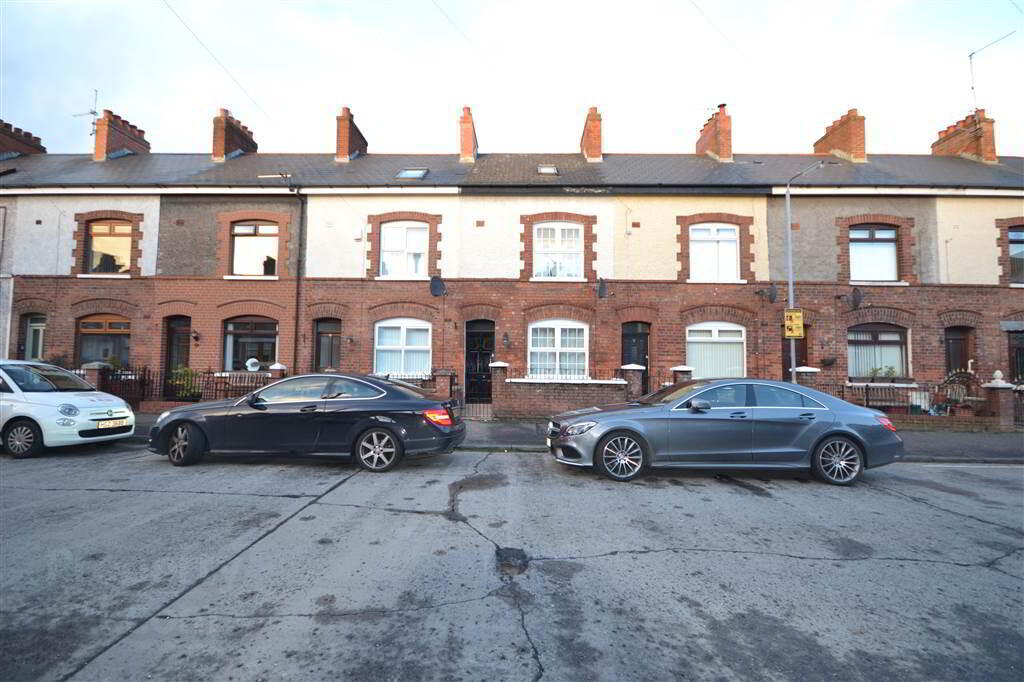
Features
- Stunning Three Storey Mid-Terrace
- Porch Entrance leading to Hallway laid in tiled flooring
- Through Living/Dining room laid in highly laquered laminate flooring
- Newly fitted Cream Kitchen with built in oven, hob & extractor/ Tiled flooring
- Three good Bedrooms over Two Floors
- White Three Piece Bathroom Suite with Separate Shower and Bath
- Gas Fired Central Heating / PVC Double Glazing
- Enclosed Yards to Front & Rear
This outstanding property comprises; porch entrance onto hallway which leads to the through living/dining room offering natural light with windows each side and newly laid highly polished flooring. To the rear of the property the kitchen has recently been fitted with contemporary cream high/low level units complimented with oak effect worktops and ceramic tiled flooring.
The three excellent bedrooms are spread over the first and second floors and have all been fitted with modern carpets. Also situated on the first floor is the bathroom which has a white three piece suite with individual shower cubicle and bath, PVC tile effect wall cladding and vinyl flooring. Additional benefits of this property further include gas fired central heating, PVC double glazing and enclosed yards to front and rear.
This property is sure to be an instant impact amongst an array of potential purchasers - contact us today to arrange a viewing!
Entrance Level
- HALLWAY:
- 1.125m x 6.37m (3' 8" x 20' 11")
Porch entrance, tiled flooring, single radiator - LIVING ROOM/DINING:
- 3.083m x 6.346m (10' 1" x 20' 10")
Newly laid high shine laquered laminate flooring, 2 x windows, 2 x double radiators - KITCHEN:
- 1.841m x 3.599m (6' 0" x 11' 10")
Newly fitted modern cream kitchen with new built in oven, hob and extractor, ceramic tiled flooring, single radiator, new worchester boiler
First Floor
- BATHROOM:
- 1.841m x 3.599m (6' 0" x 11' 10")
White three piece suite with luxury shower, bath, PVC panelled finish. - BEDROOM (1):
- 3.387m x 2.971m (11' 1" x 9' 9")
Newly laid carpet, double radiator
Second Floor
- BEDROOM (2):
- 2.451m x 2.095m (8' 0" x 6' 10")
Newly fitted carpet, double radiator - BEDROOM (3):
- 2.812m x 2.695m (9' 3" x 8' 10")
Newly fitted carpet, double radiator
DISCLAIMER:
- Northern Property for themselves and for the vendors or lessons of this property whose agents they are, give notice that: (1) these particulars are set out as a general guideline only, for the guidance of intending purchasers or lessees and do not constitute, nor constitute any part of an offer or contract: (2) All descriptions, dimensions, references to condition and necessary permissions for the use and occupation, and other details are given without responsibility and any intending purchasers or tenants should not rely on them as statements or representations of fact, but must satisfy themselves in inspection or otherwise, as to the correctness of each of them: (3) No person in the employment of Northern Property has any authority to make or give representation or warranty whatever in relation to this property.
Directions
Clowney Street is located in the Beechmount area of West Belfast just off the Falls Road


