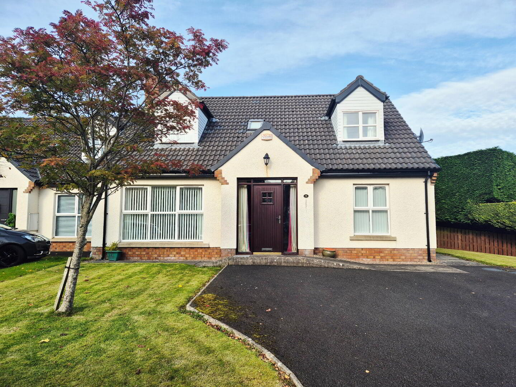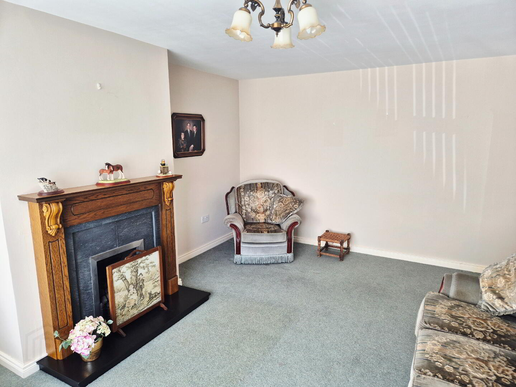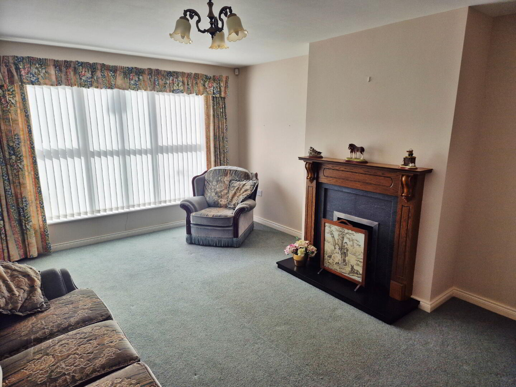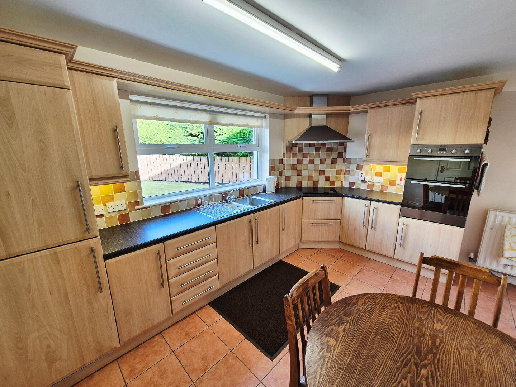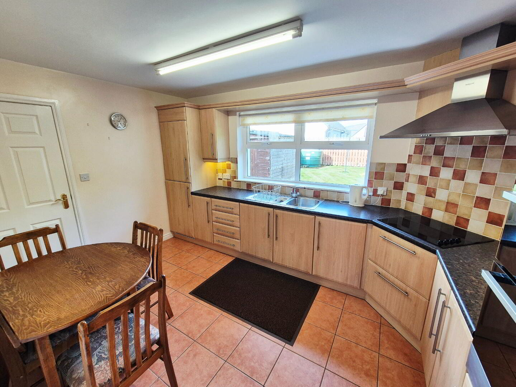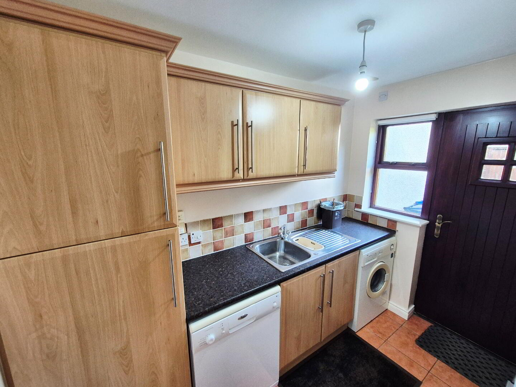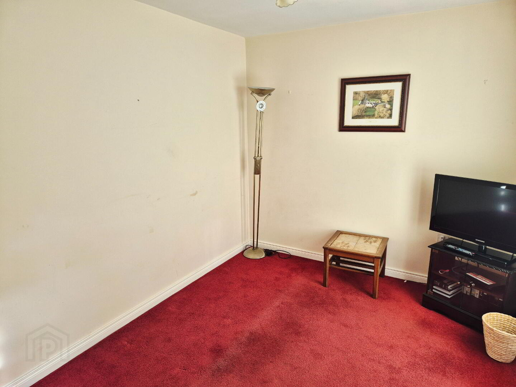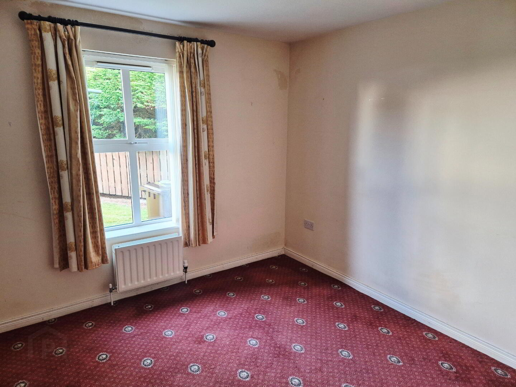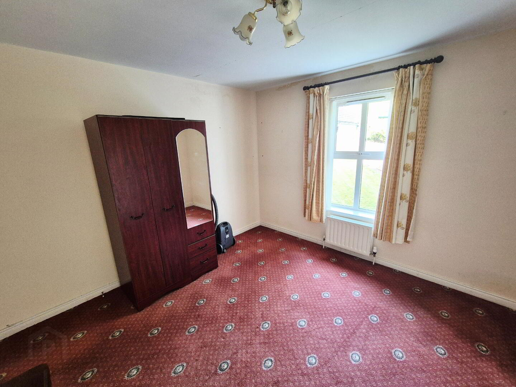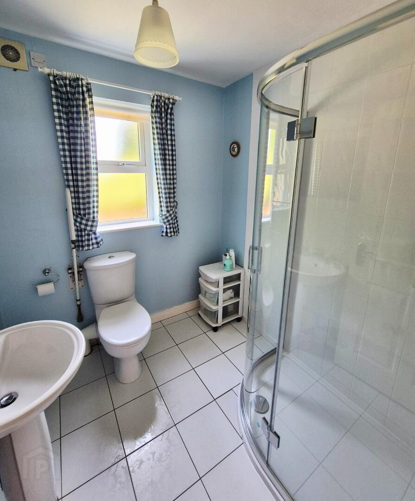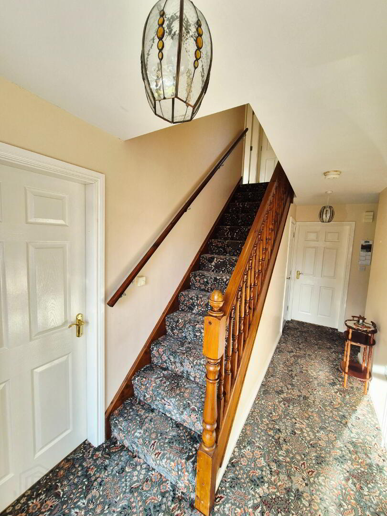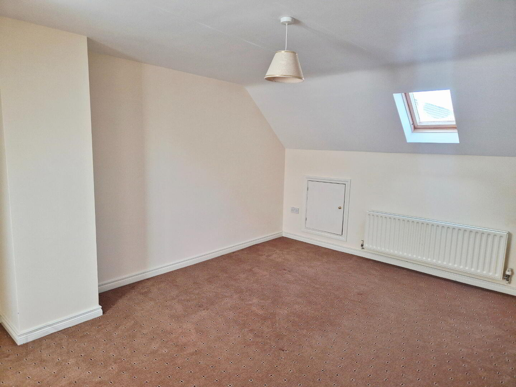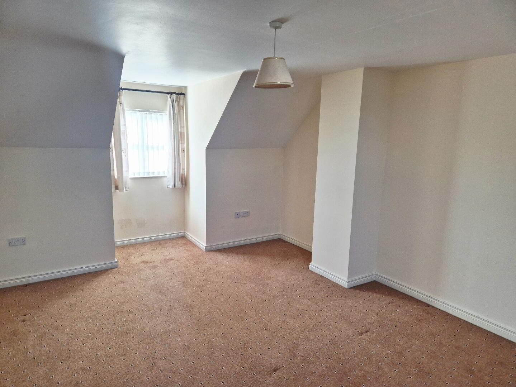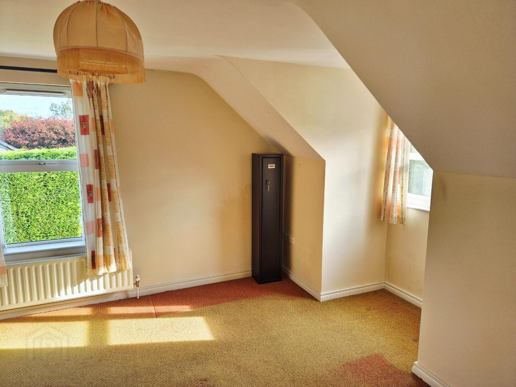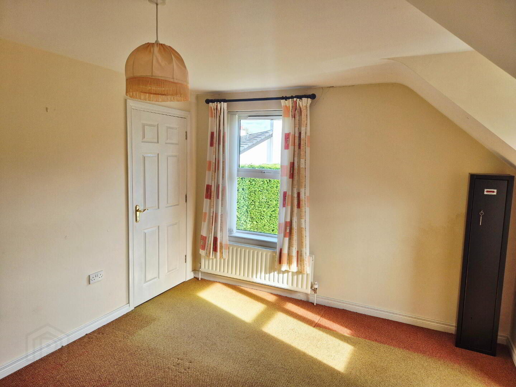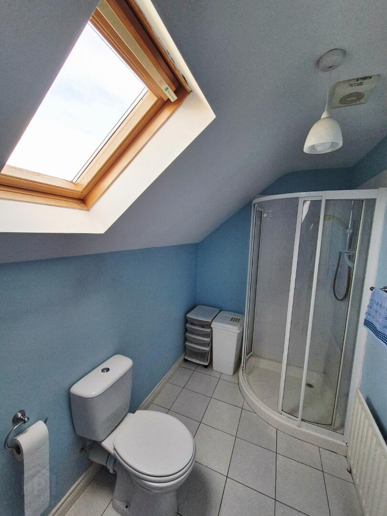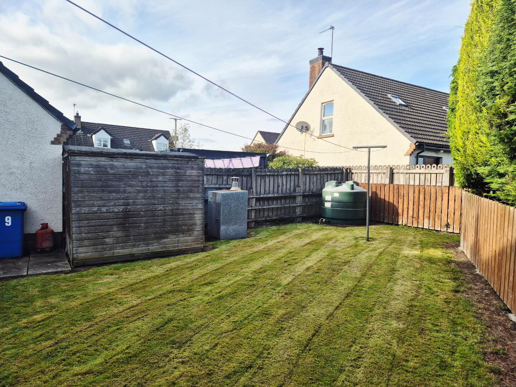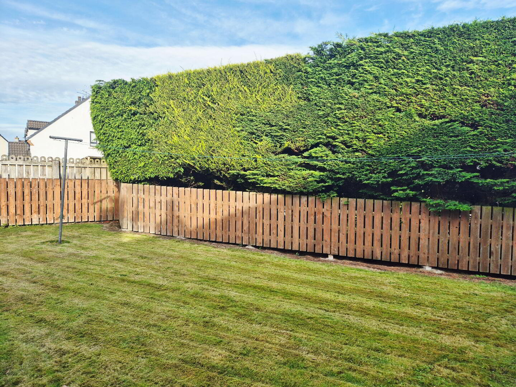9 Clonsilla Drive,
Macosquin, Coleraine, BT51 4NX
4 Bed Semi-detached Chalet Bungalow
Offers Over £185,000
4 Bedrooms
2 Bathrooms
1 Reception
Property Overview
Status
For Sale
Style
Semi-detached Chalet Bungalow
Bedrooms
4
Bathrooms
2
Receptions
1
Property Features
Tenure
Not Provided
Heating
Oil
Broadband Speed
*³
Property Financials
Price
Offers Over £185,000
Stamp Duty
Rates
£1,125.30 pa*¹
Typical Mortgage
Legal Calculator
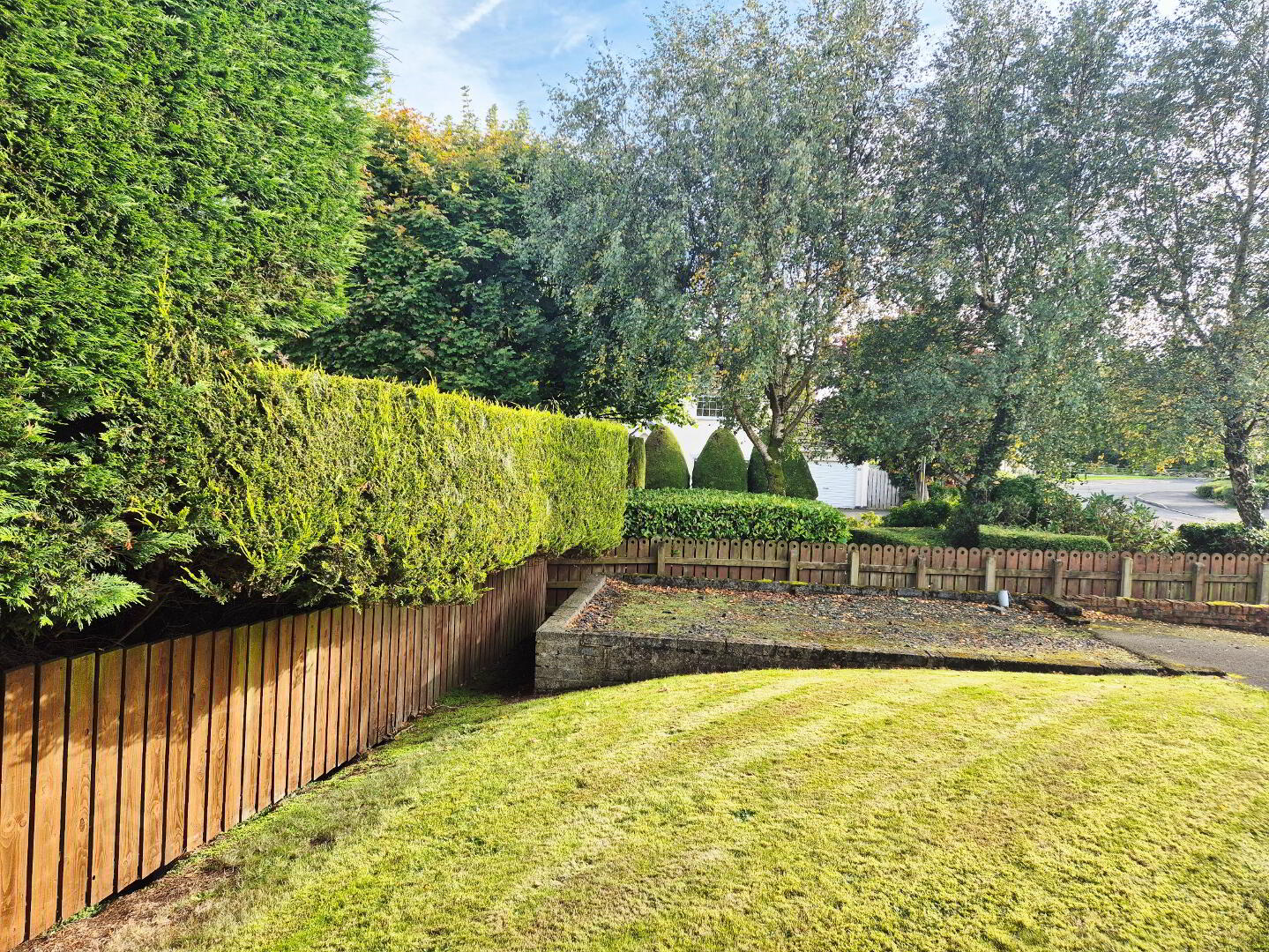
PROPERTY FEATURES
* Semi Detached Chalet Bungalow
* 4 Bedrooms
* 2 Bathrooms
* 1 Reception
* Double Glazed Windows in White uPVC Frames (exe glass side panels to front door which are wooden double glazed)
* Oil Fired Central Heating
* Choice Corner Site
* Footing left for Garage
* uPVC Fascia and Soffits
* Quiet Cul de Sac Location
* Security Alarm
Spacious 4-Bed Chalet Bungalow – Quiet Village Cul-de-Sac
We are delighted to present this well-appointed 4-bedroom, 2-bathroom semi-detached chalet bungalow, set in a quiet cul-de-sac within a popular village location. Offering generous accommodation and mature gardens, this property combines comfort, convenience, and practicality making it an ideal family home or first-time purchase. Key Features: semi-detached chalet bungalow in a sought-after residential setting, 4 well-proportioned bedrooms, 2 bathrooms offering modern convenience, bright, spacious living accommodation throughout, generous front and rear gardens providing excellent outdoor space, located less than 2 miles from Coleraine town centre, easy reach of Riverside Retail Park, Jet Centre leisure complex, schools, and transport links, This home is perfectly positioned for buyers seeking a peaceful residential environment while remaining close to local amenities, schools, and commuter routes. The spacious rooms and flexible layout are well suited to family living, with scope for personalisation to create your ideal home. A superb opportunity not to be missed – early viewing is highly recommended.
ENTRANCE HALL – Understairs storage, built in hotpress
LIVING ROOM (5.34m x 3.75m) Feature wood surround fireplace, tiled inset and hearth, piped for gas fire, tv point
KITCHEN (3.97m x 2.66m) Range of eye and low level kitchen cabinet units, tiled between, stainless steel chimney cooker hood extractor fan, built in electric hob and eye level electric double oven, under strip lighting, one and half bowl stainless steel sink unit mixer tap, tiled floor
UTILITY ROOM (2.66m x 1.68m) Range of eye and low level kitchen cabinet units, one and bowl stainless steel sink unit with mixer tap, splashback tiles, plumbed for washing machine, tiled floor, extractor fan
BED 1 (3.25m x 2.65m) Tv point
BED 2 (3.25m x 3.25m)
BATHROOM (2.00m x 1.84m) White suite comprising quadrant shower, fully tiled with electric “Redring” shower, pedestal wash hand basin with mixer tap, tiled splashback, w/c tiled floor, extractor fan
1st FLOOR
LANDING – Built in storage cupboard
BED 3 (5.78m x 3.78m) Access to eaves
BED 4 (4.28m x 4.05m) Built in cloakroom, tv point
BATHROOM 2 (3.00m x 1.50m) White suite comprising quadrant shower fully tiled “Heatstore” electric shower, pedestal wash hand basin with splashback tiles, w/c, skylight window, tiled floor, extractor fan.
EXTERNAL FEATURES
* Front garden laid in lawn
* Tarmac Driveway
* Rear garden laid in lawn
* Footings left for garage
* Garden shed with electric supply
* Outside Tap
* Outside Lights
* uPVC Fascia and Soffits


