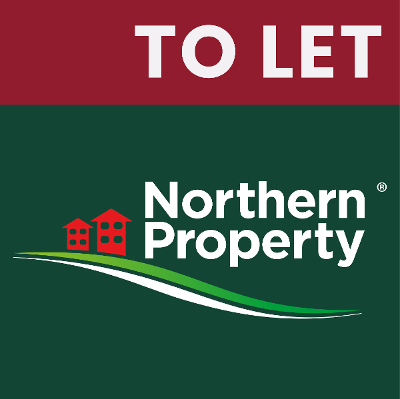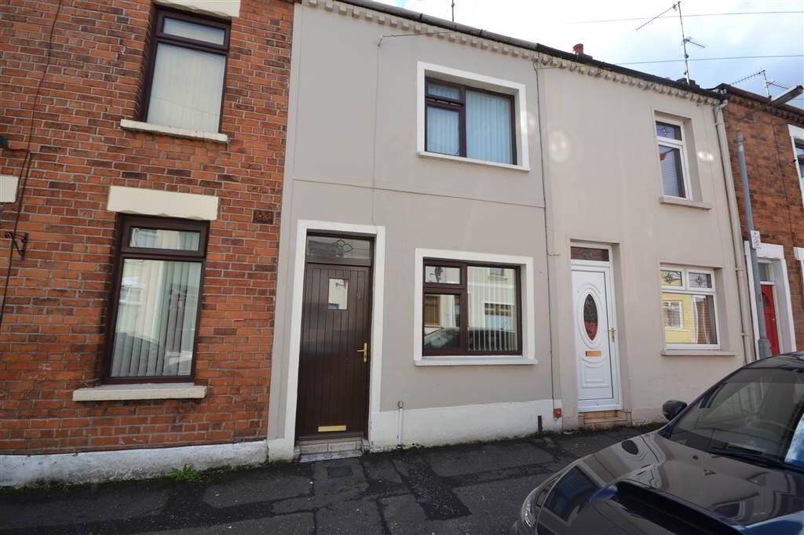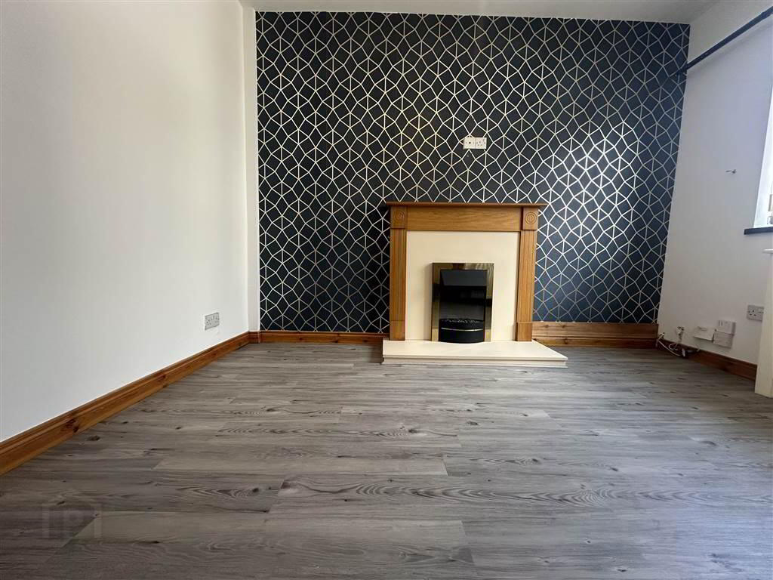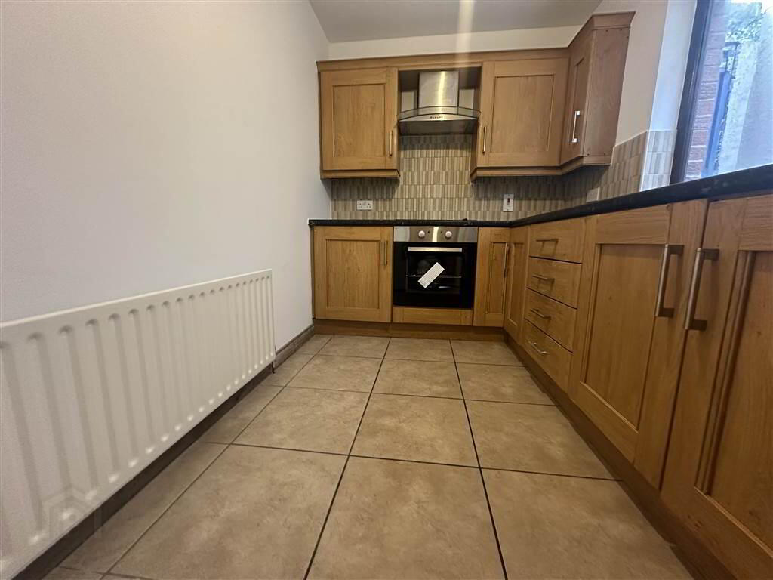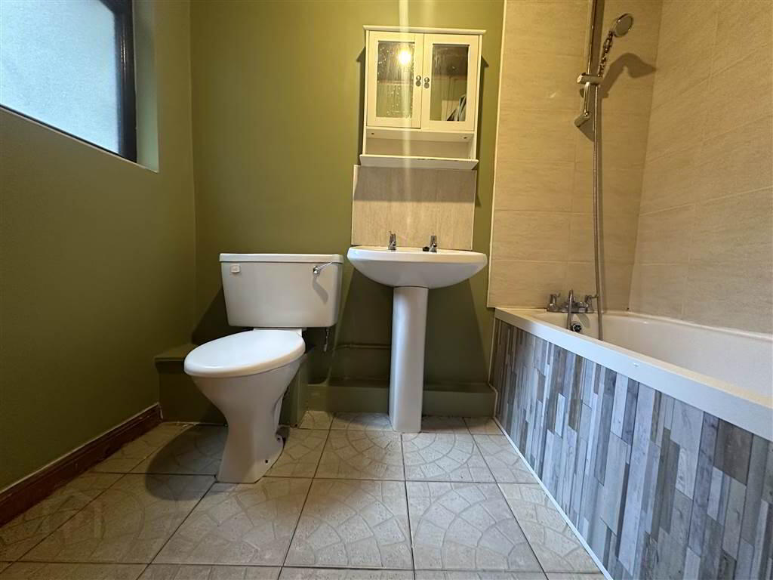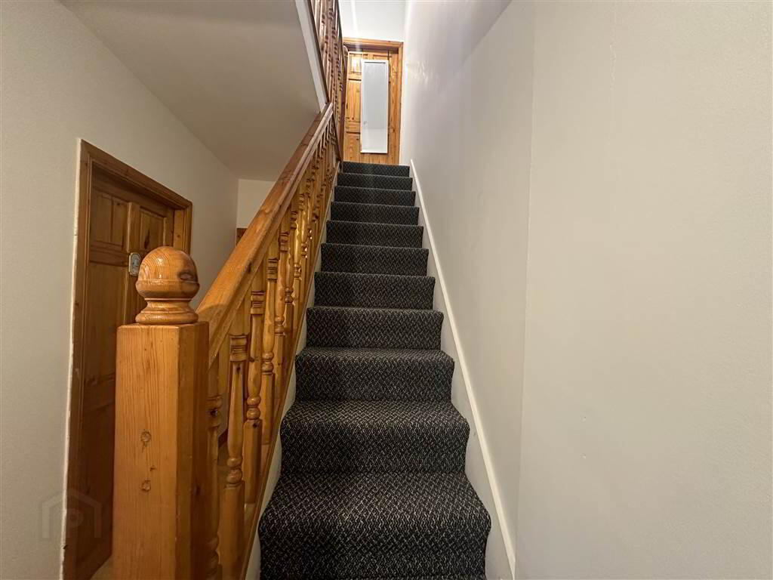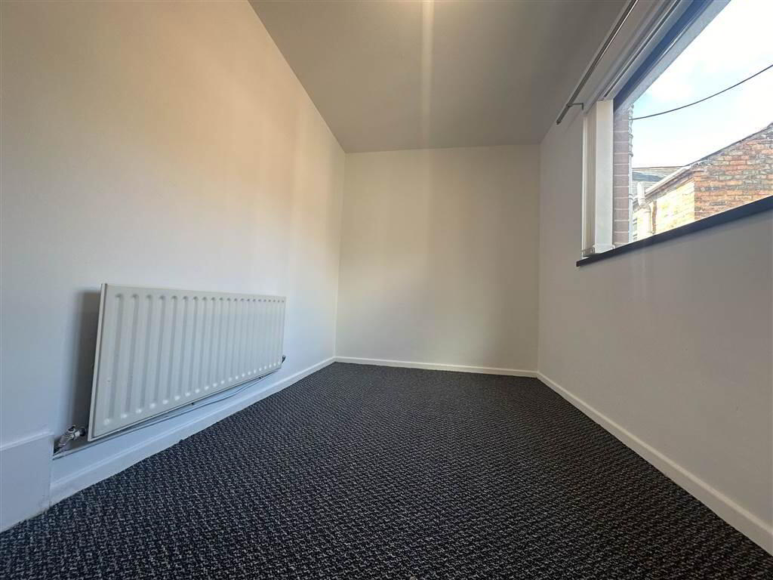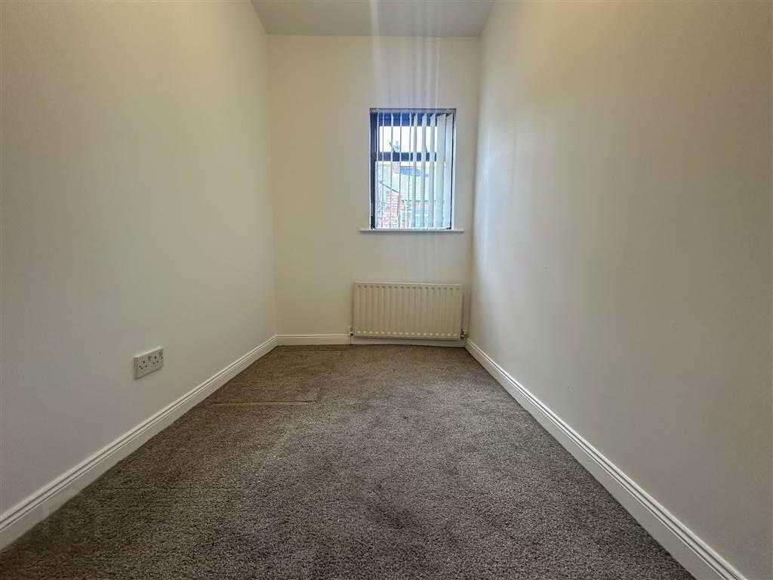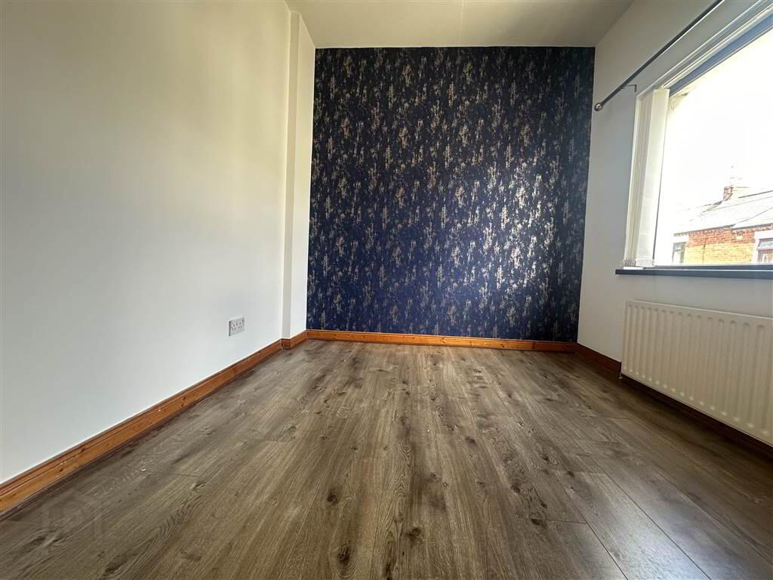9 Clondara Street,
Belfast, BT12 6ER
3 Bed Terrace House
£850 per month
3 Bedrooms
1 Reception
Property Overview
Status
To Let
Style
Terrace House
Bedrooms
3
Receptions
1
Available From
19 Aug 2025
Property Features
Furnishing
Partially furnished
Energy Rating
Heating
Gas
Broadband
*³
Property Financials
Property Engagement
Views All Time
402
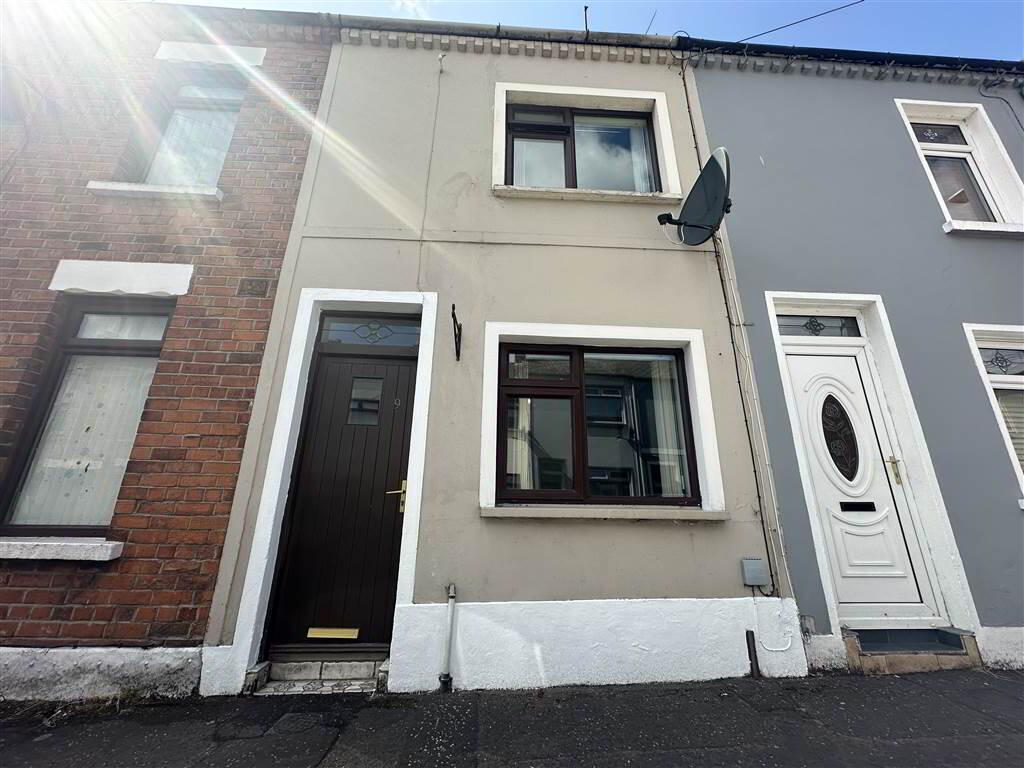
Additional Information
- Fully refurbished throughout
- Modern bathroom and kitchen
- Three bedrooms
- Gas heating
- DHSS welcome
- Rates included
- Double glazing throughout
- Front reception room
- Rear yard
Ground Floor
- ENTRANCE HALL:
- 1.017m x 0.939m (3' 4" x 3' 1")
Tiled floors. Access to the living room. - LIVING ROOM:
- 3.572m x 3.437m (11' 9" x 11' 3")
Double radiator.Fitted blinds.Laminate flooring.Feature fireplace. - HALLWAY:
- 0.905m x 3.704m (2' 12" x 12' 2")
Double radiator. Laminate flooring. Access to rear yard. - BATHROOM:
- 1.673m x 2.412m (5' 6" x 7' 11")
Three piece white bathroom suite. Shower over the bath. Tiled flooring. Part tiled walls. - KITCHEN:
- 3.577m x 2.037m (11' 9" x 6' 8")
Tiled floors. Tiled splash back. Built in oven, hob and hood. Single radiator.
First Floor
- MASTER BEDROOM:
- 2.521m x 3.455m (8' 3" x 11' 4")
Double radiator.Fitted blinds.Laminate flooring. - LANDING:
- 4.601m x 1.242m (15' 1" x 4' 1")
Fitted carpets. Fitted blinds. Storage cupboard. - BEDROOM (2):
- 3.611m x 2.067m (11' 10" x 6' 9")
Single radiator.Fitted blinds. Fitted Carpets - BEDROOM (3):
- 3.234m x 1.775m (10' 7" x 5' 10")
Double radiator.Fitted blinds.Fitted carpets.
Directions
Clondara Street; which is positioned just off the Falls Road in West Belfast

