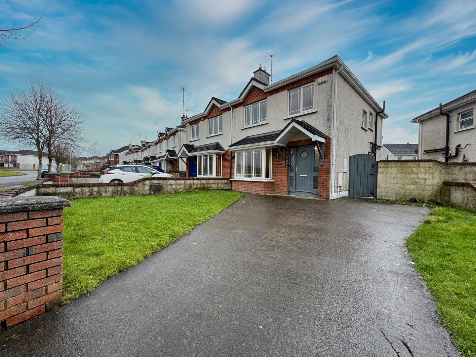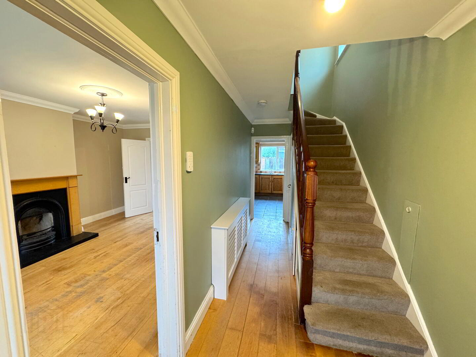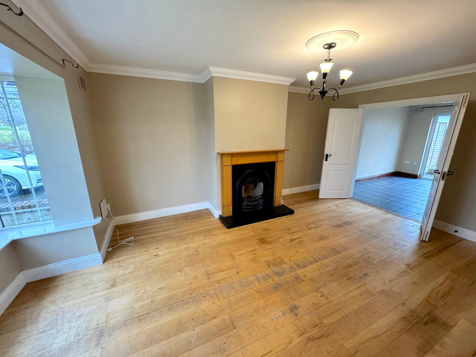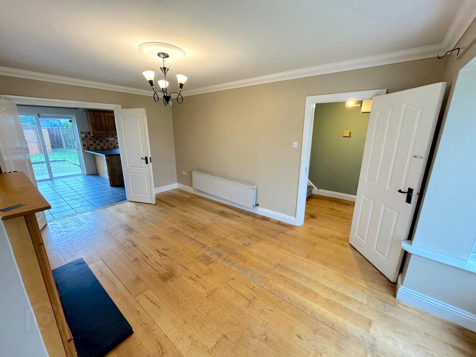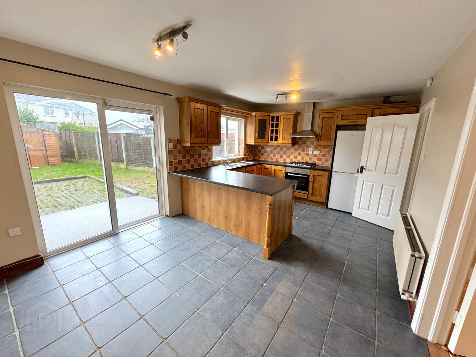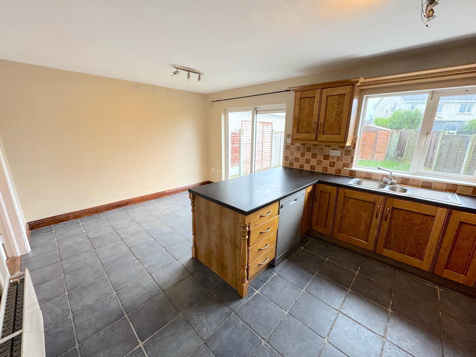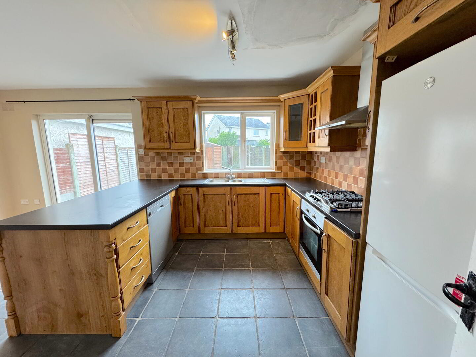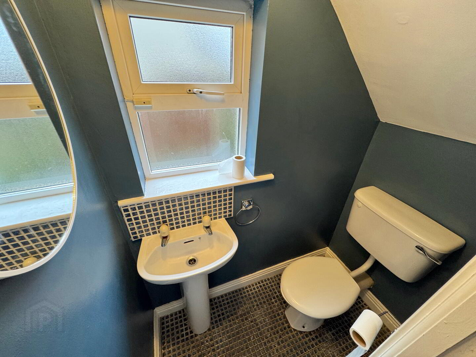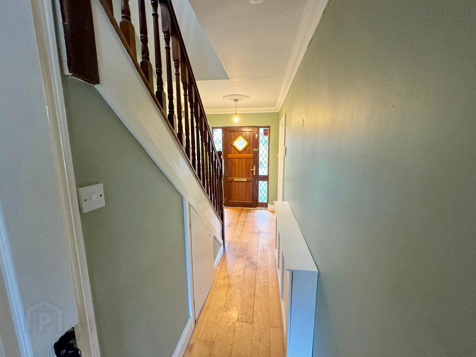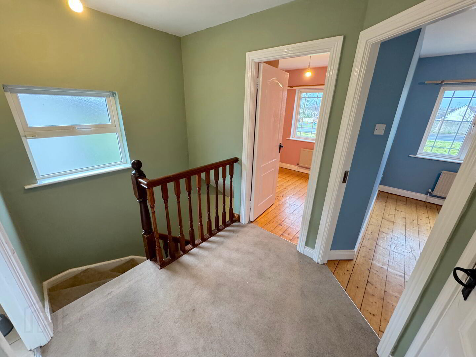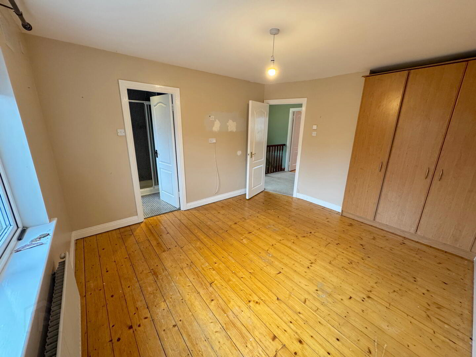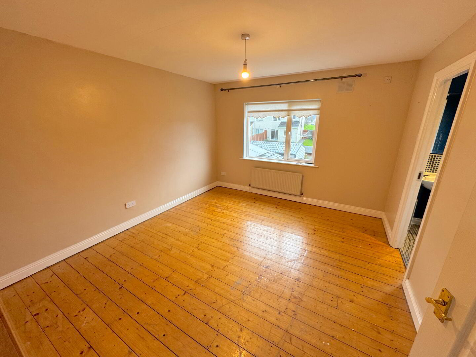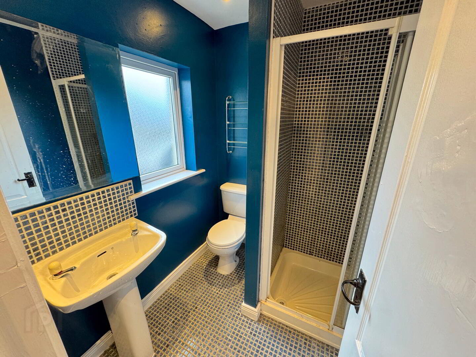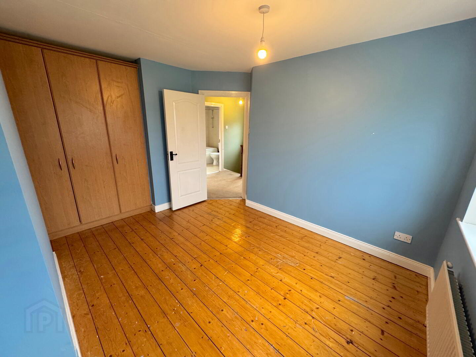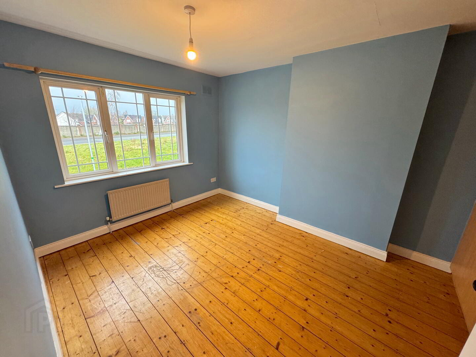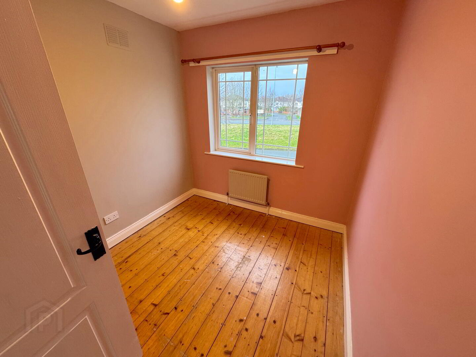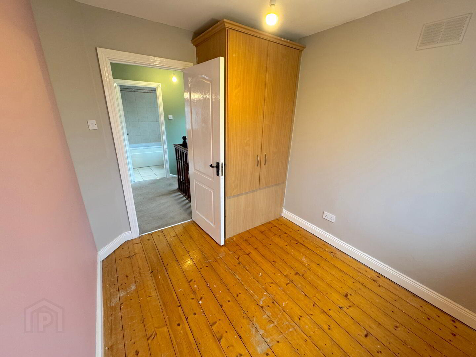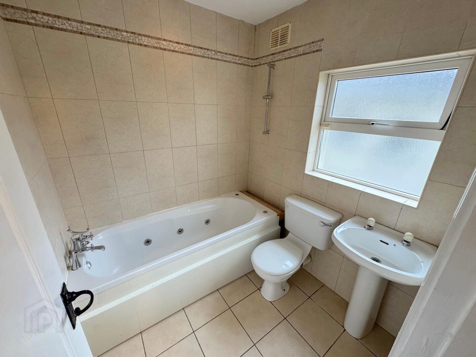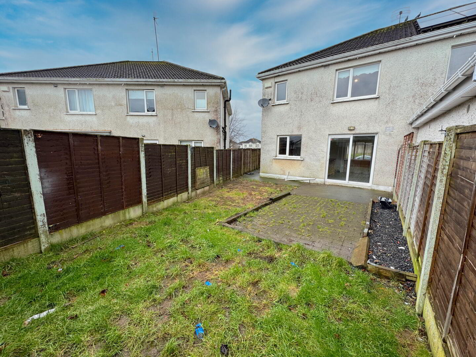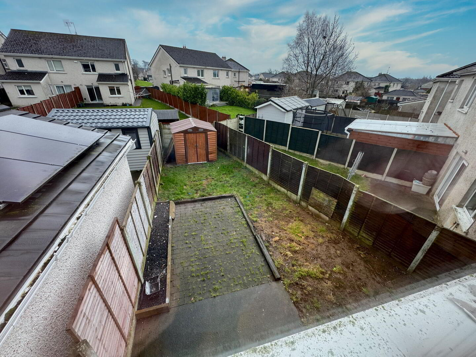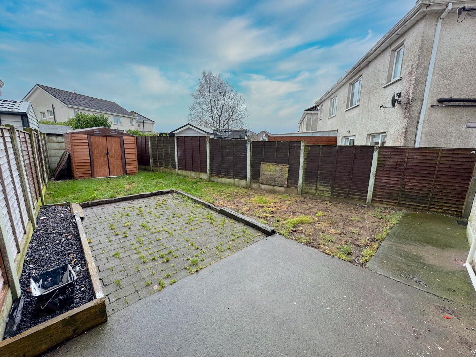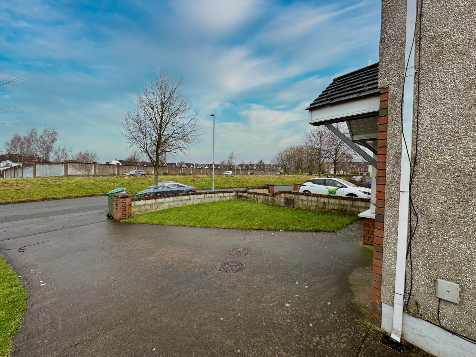9 Chestnut Lawn,
Johnstown Wood, Navan, C15E8XY
3 Bed Semi-detached House
Sale agreed
3 Bedrooms
3 Bathrooms
Property Overview
Status
Sale Agreed
Style
Semi-detached House
Bedrooms
3
Bathrooms
3
Property Features
Size
8.8 sq m (95 sq ft)
Tenure
Not Provided
Energy Rating

Property Financials
Price
Last listed at Asking Price €300,000
Property Engagement
Views Last 7 Days
19
Views Last 30 Days
87
Views All Time
492
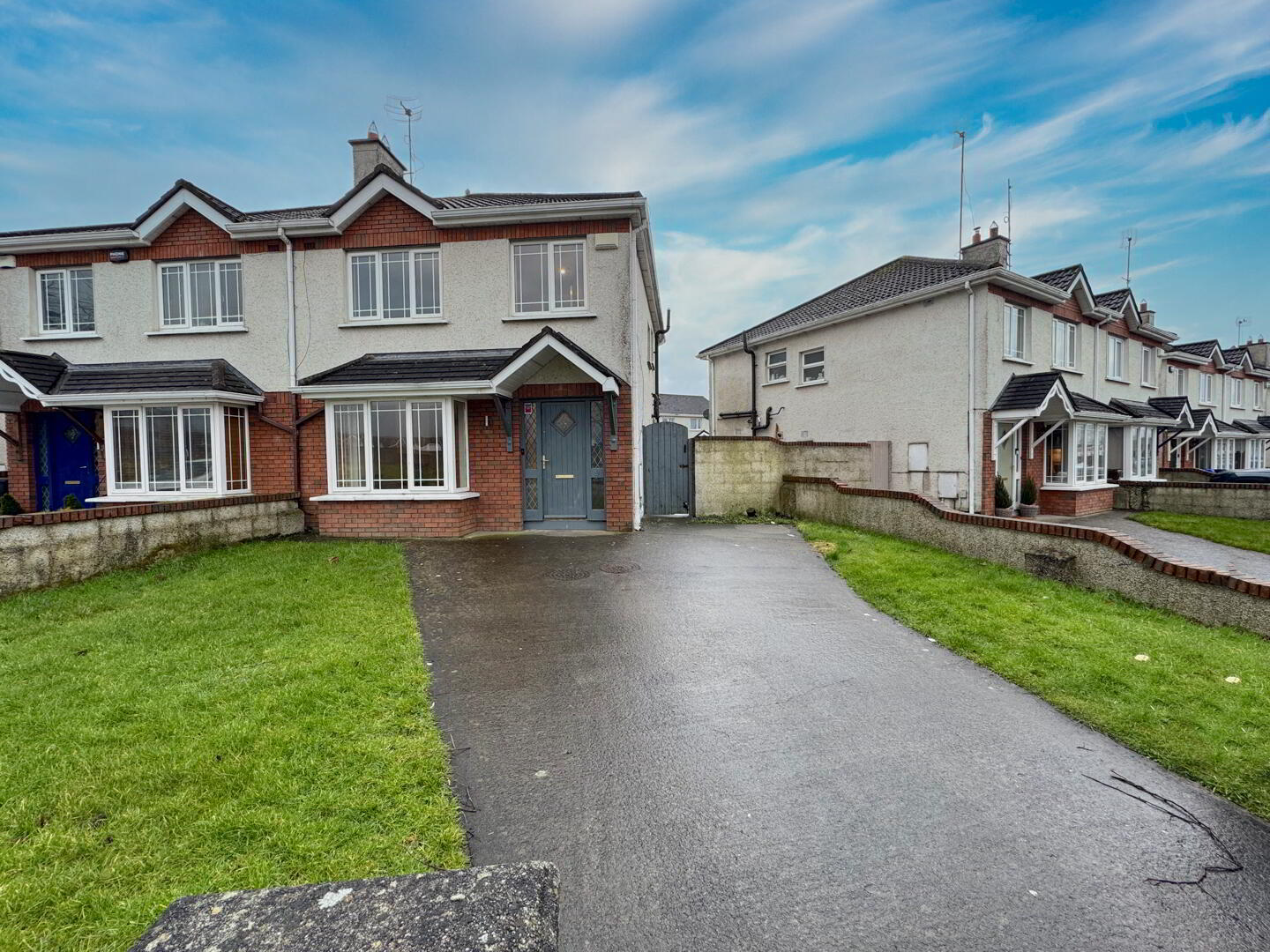
DNG Royal County, Navan's premier estate agent are delighted to present 9 Chestnut Lawn to the market. Nestled in a peaceful residential development, this well-appointed home offers a welcoming entrance hall, a spacious living room, an open plan kitchen / dining room and a convenient guest WC. Upstairs, there are three generously sized bedrooms, including a master with an en-suite, all featuring built-in wardrobes. A family bathroom and a hot press complete the accommodation.
The property boasts a well-maintained front lawn with driveway parking, while a wide side entrance leads to a private, lawned rear garden. Ideally situated, this property is located within walking distance to all local amenities in Johnstown including Supervalu, primary and secondary schools and easy access to M2 and M3 Motorway providing access to Dublin City Centre, it's also close to a well serviced bus route.
Dining Area 2.57 m x 3.60 m 9 m2
Foyer 1.84 m x 4.89 m 7 m2
Kitchen 2.71 m x 3.60 m 10 m2
Living Room 3.37 m x 5.59 m 18 m2
WC 0.80 m x 1.56 m 1 m2
Bedroom 2.94 m x 4.15 m 11 m2
Primary Bedroom 3.35 m x 4.33 m 14 m2
Bath 1.84 m x 1.65 m 3 m2
Hall 2.03 m x 2.01 m 5 m2
Bedroom 2.26 m x 2.77 m 6 m2
Bath 1.84 m x 1.84 m 3 m2

