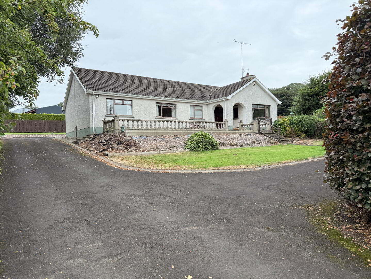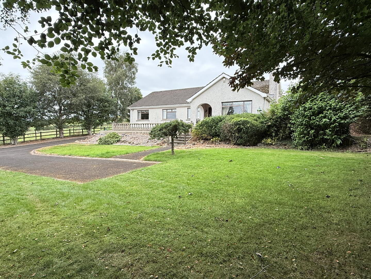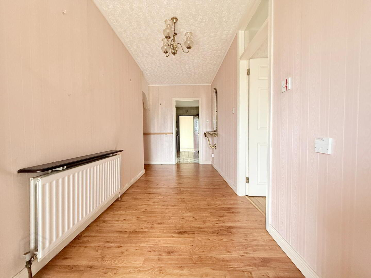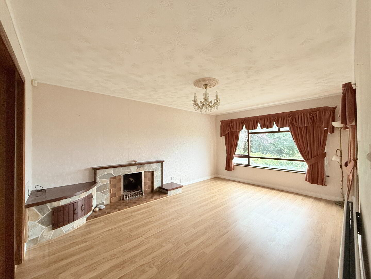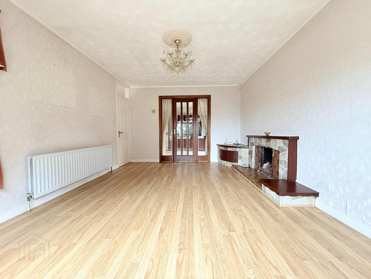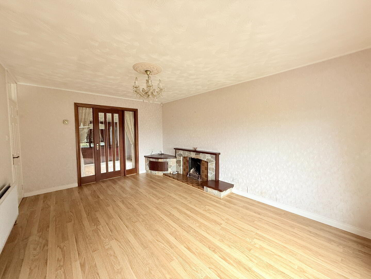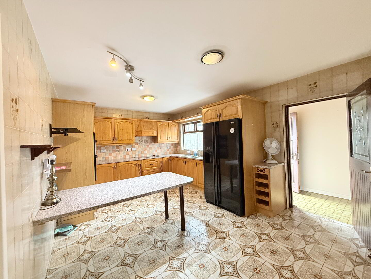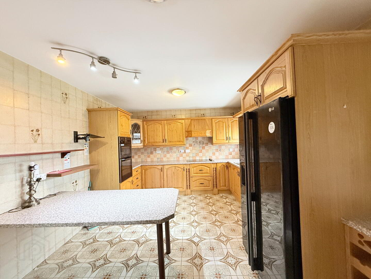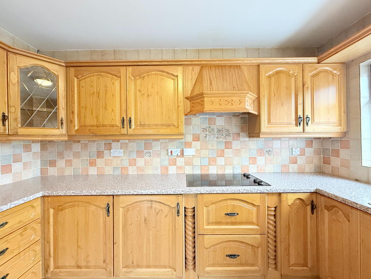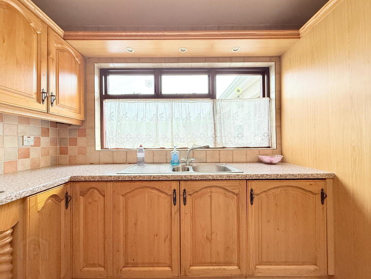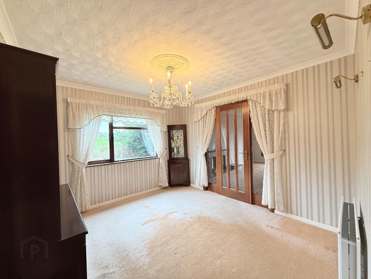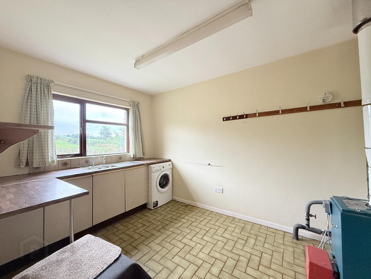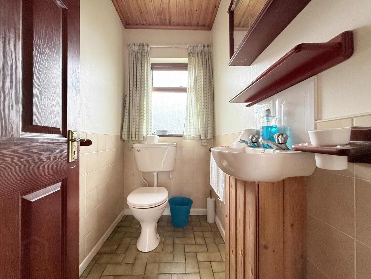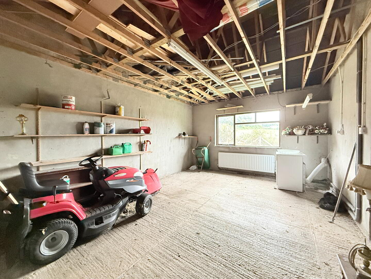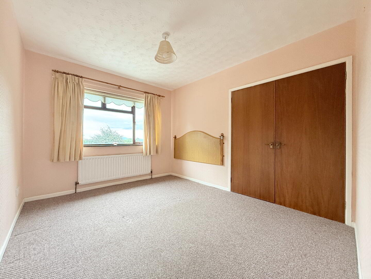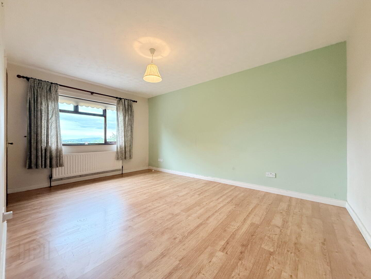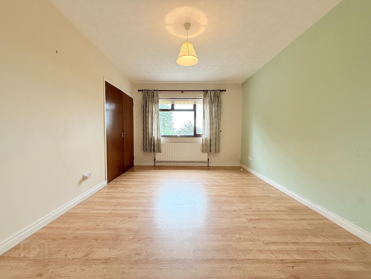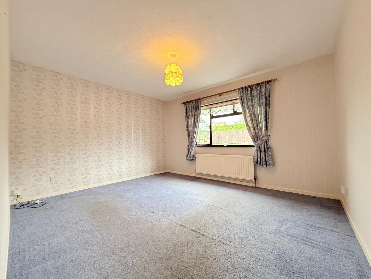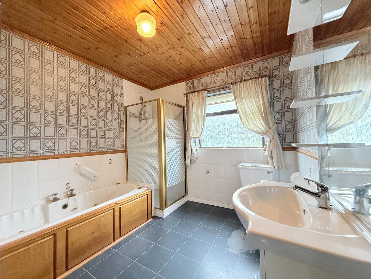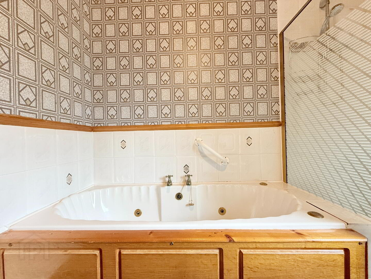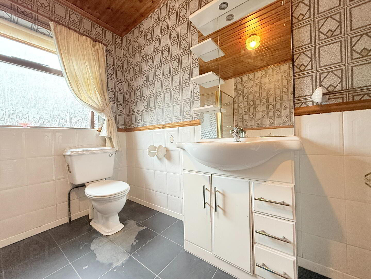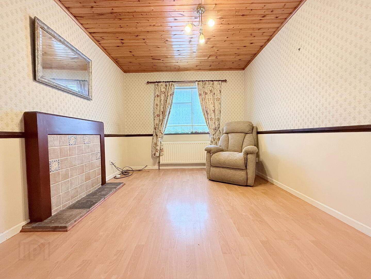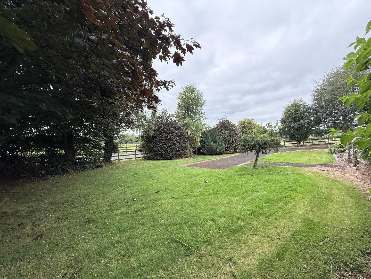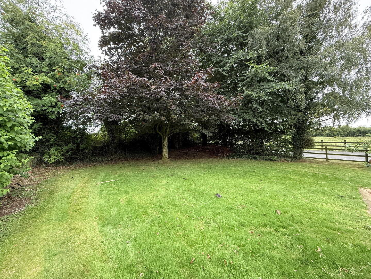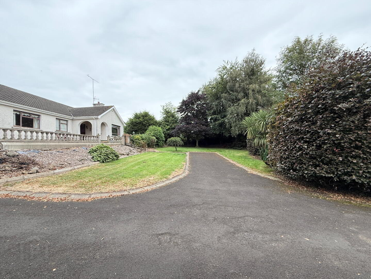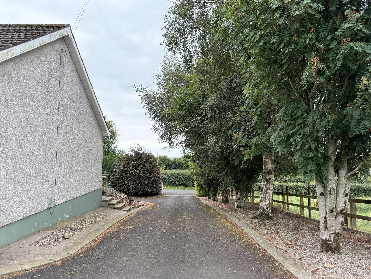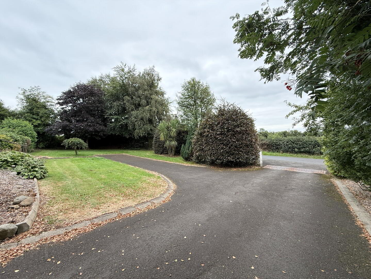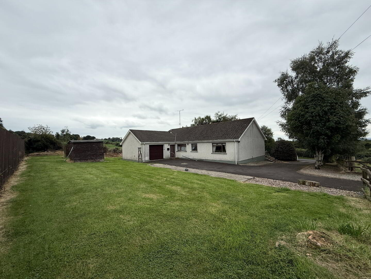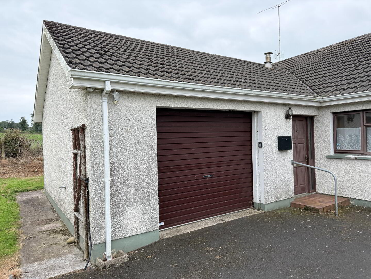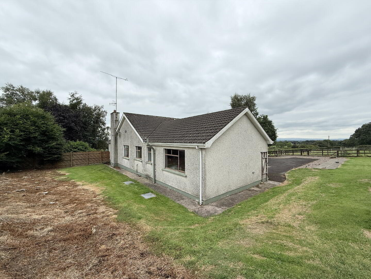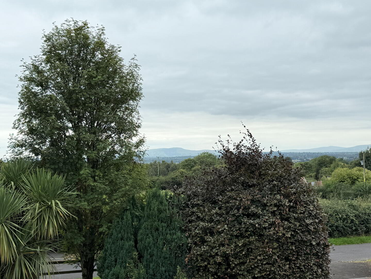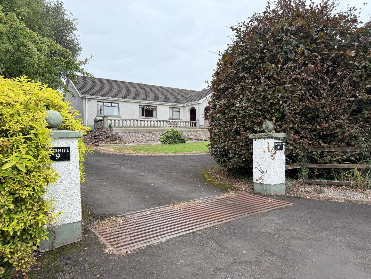9 Carmagrim Rd,
Portglenone, BT44 8BP
4 Bed Bungalow
Offers Over £225,000
4 Bedrooms
2 Bathrooms
2 Receptions
Property Overview
Status
For Sale
Style
Bungalow
Bedrooms
4
Bathrooms
2
Receptions
2
Property Features
Tenure
Freehold
Heating
Oil
Broadband
*³
Property Financials
Price
Offers Over £225,000
Stamp Duty
Rates
£1,782.00 pa*¹
Typical Mortgage
Legal Calculator
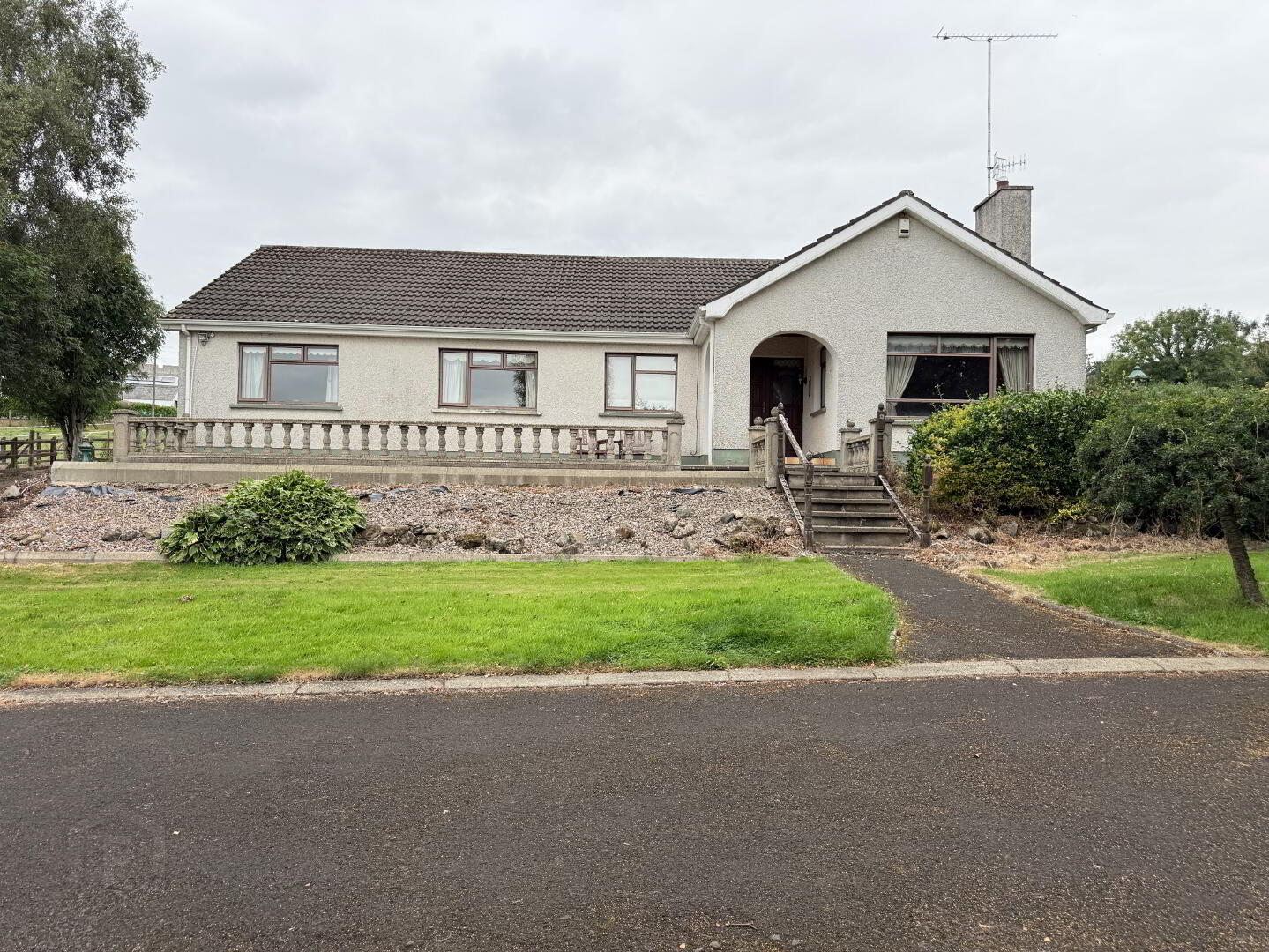
Additional Information
- Beautiful Family Home
- Private Countryside Location With Views Off Sperrin Mountains
- Spacious Site Position at Circa 0.4acres
- Four double Bedrooms
- Two Reception Room's
- Large Kitchen
- Four-Piece Family Bathroom and W/C
- Convenient Utility Room
- Integral Garage
- Oil Fired Central Heating
- Tarmac Driveway To Front, Side and Rear With Excellent Parking Facilities
- Large, Mature Gardens
- Excellent Potential For Family Home
- Early Viewing Recommended
McAteer Solutions Estate Agents are delighted to welcome for sale this beautiful, four-bedroom, two reception detached bungalow in the open countryside, ideally located of the Carmagrim Road on the outskirts of Portglenone. This property benefits from a spacious, elevated site position at Circa 0.4 acre with stunning views off the Sperrin's and provides excellent potential.
The accommodation will suit the vast majority of buyers requirements comprising of four spacious double bedrooms, two reception room's, together with a large kitchen, convenient utility room, integral garage, W/C and four-piece family bathroom.
Externally, this property benefits of pillar entrance leading to large sweeping driveway to the front, side and rear complete with tarmac. Lawn to the front, side and rear with beautiful mature, landscaped gardens with trees and shrubbery. An integral garage is located to the property rear with roller door.
Ideally located in the open countryside, residents can enjoy the convenience of Portglenones vibrant town centre with a great array of shops, bars, restaurants, cafes, excellent schooling, fitness and leisure facilities. The property is within close proximity to Ballymena, Randalstown and Magherafelt. Commuters travelling further afield can avail of a great road network, which enables access many leading towns and cities throughout NI.
This property comprises of the following:
Entrance Hall: A bright, spacious entrance hall with wooden front door and laminate flooring. Measurements: 1.79m x 4.76m.
Lounge: A spacious reception room with laminate flooring, open fire and large front window with beautiful countryside views. Double door access to dining room. Measurements: 5.08m x 3.57m.
Kitchen: A large kitchen with tile flooring throughout, low-and high-rise solid wooden kitchen units complete with laminate worktop. Integrated appliances include, dishwasher, grill, oven and services for American style fridge / freezer. Measurements: 5m x 3.55m.
Dining Room: A spacious dining room located close to the kitchen complete with carpet flooring and double door access to lounge. Measurements: 3.57m x 3.26m.
Utility: Convenient utility with low rise utility units, tile flooring and services for appliances. Measurements: 3.57m x 2.53m.
Integral garage: Large garage complete with concrete flooring, electricity supply, heating with roller front door and internal door providing access from house. Measurements: 4m x 5.66m.
Bedroom 1: A large front facing double bedroom with laminate flooring and built-in wardrobe. Measurements: 4.78m x 3.24m. Wardrobe: 1.73m x 0.78m.
Bedroom 2: A large rear facing double bedroom with carpet flooring. Measurements: 3.56m x 4.18m.
Bedroom 3: A large front facing double bedroom with carpet flooring and built-in wardrobe. Measurements: 3.57m x 3m. Wardrobe: 1.73m x 0.66m.
Bedroom 4 / Additional Reception room: A front facing room with carpet flooring. Measurements: 3m x 3.58m.
Family Bathroom: A four-piece bathroom suite with tile flooring, electric shower, bath and vanity unit. Measurements: 2.67m x 3.64m.
Externally, this property benefits of pillar entrance leading to large sweeping driveway to the front, side and rear complete with tarmac. Lawn to the front, side and rear with beautiful mature, landscaped gardens with trees and shrubbery. An integral garage is located to the property rear with roller door.
EPC: Uploading
To arrange a private viewing please contact our Toomebridge office on 028 79659 444.
McAteer Solutions Estate Agents with offices In Belfast, Toomebridge & Dungiven.
www.mcateersolutions.co.uk


