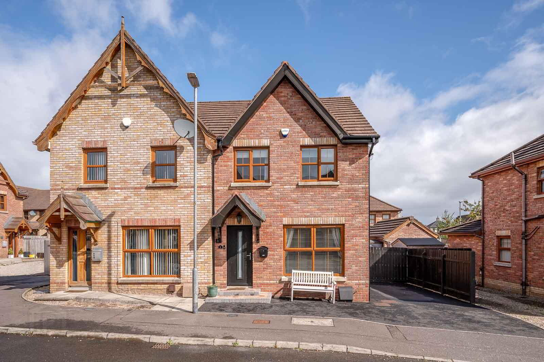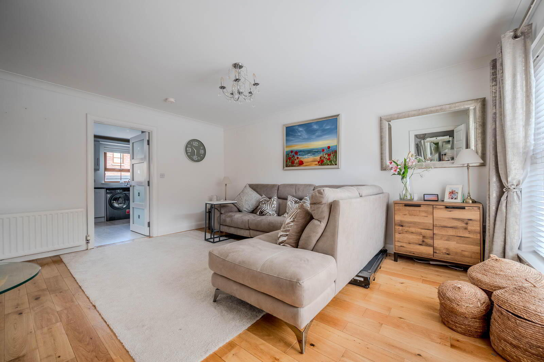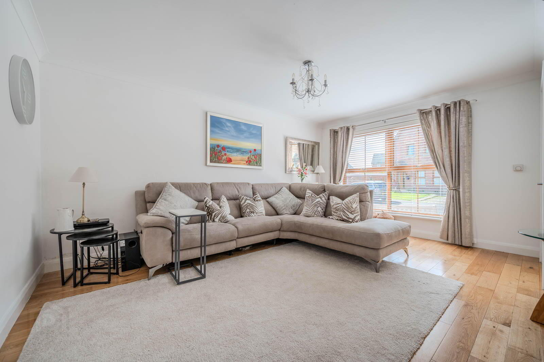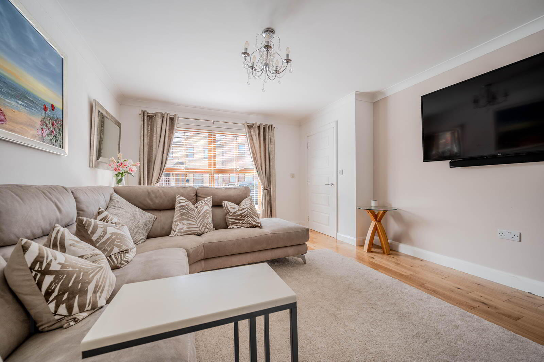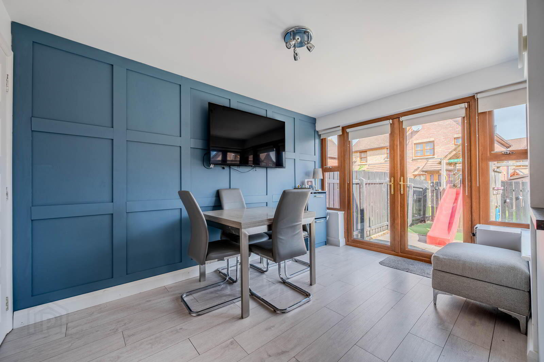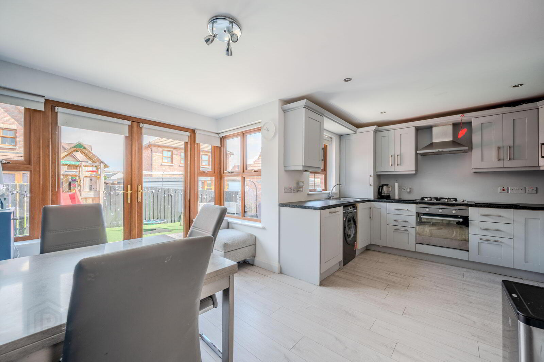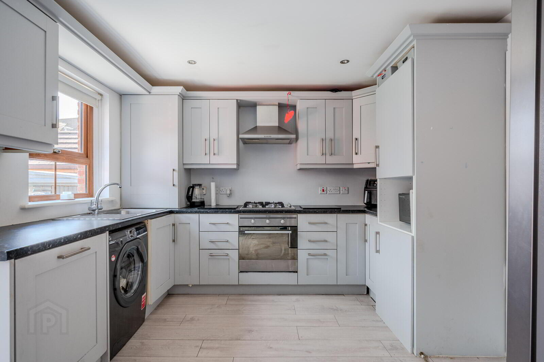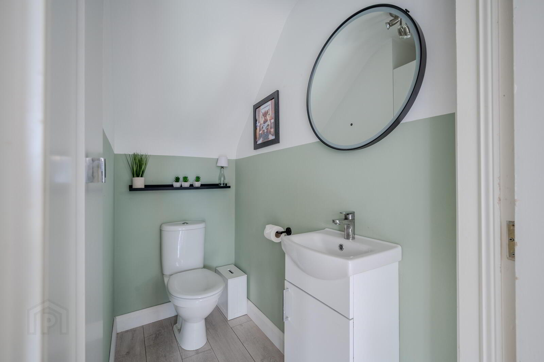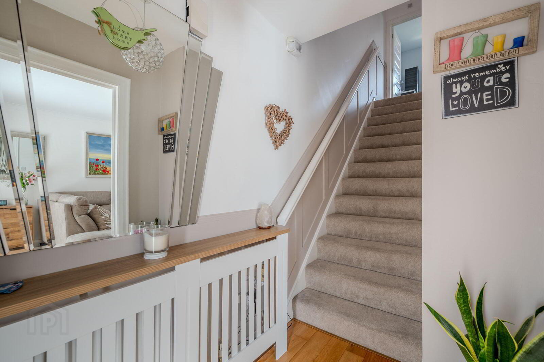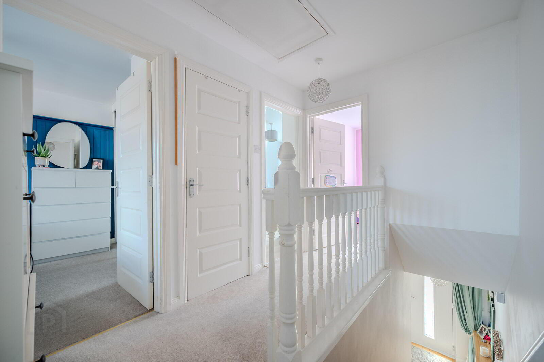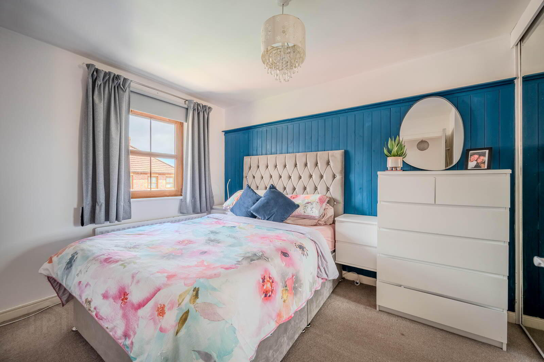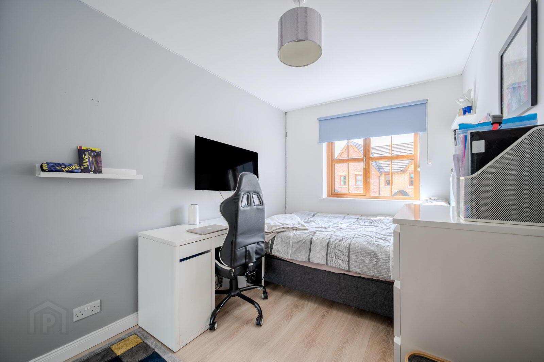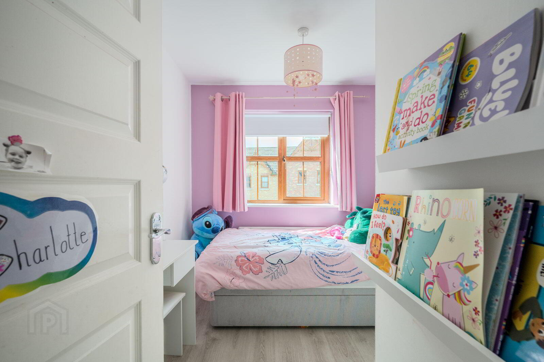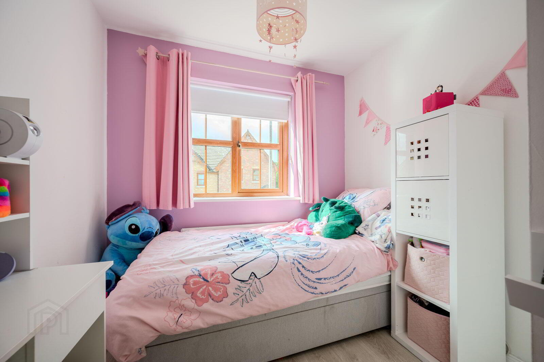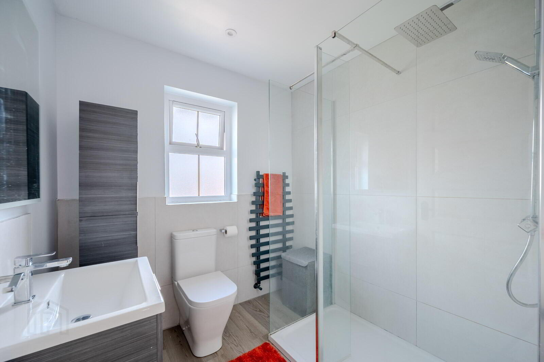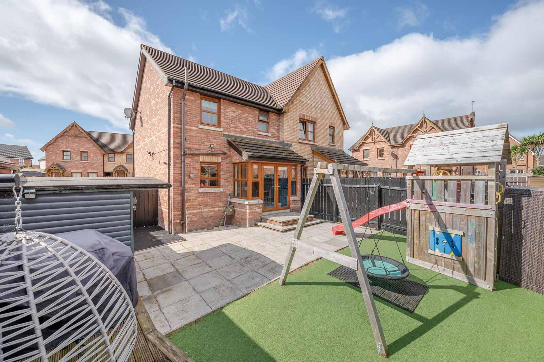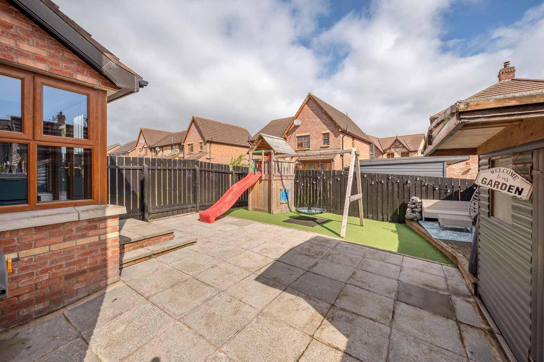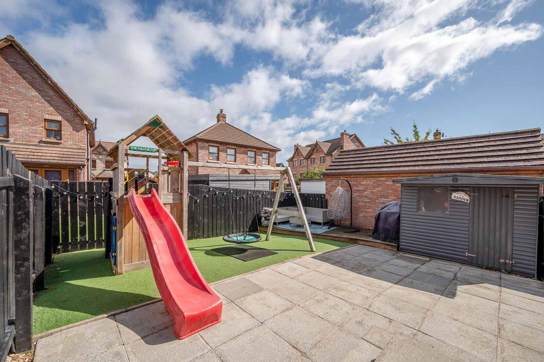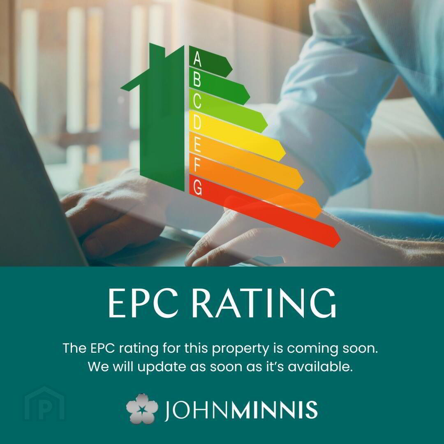9 Bridgelea Court,
Conlig, Newtownards, BT23 7HW
3 Bed Semi-detached House
Price £190,000
3 Bedrooms
1 Bathroom
1 Reception
Property Overview
Status
For Sale
Style
Semi-detached House
Bedrooms
3
Bathrooms
1
Receptions
1
Property Features
Tenure
Freehold
Broadband
*³
Property Financials
Price
£190,000
Stamp Duty
Rates
£953.80 pa*¹
Typical Mortgage
Legal Calculator
In partnership with Millar McCall Wylie
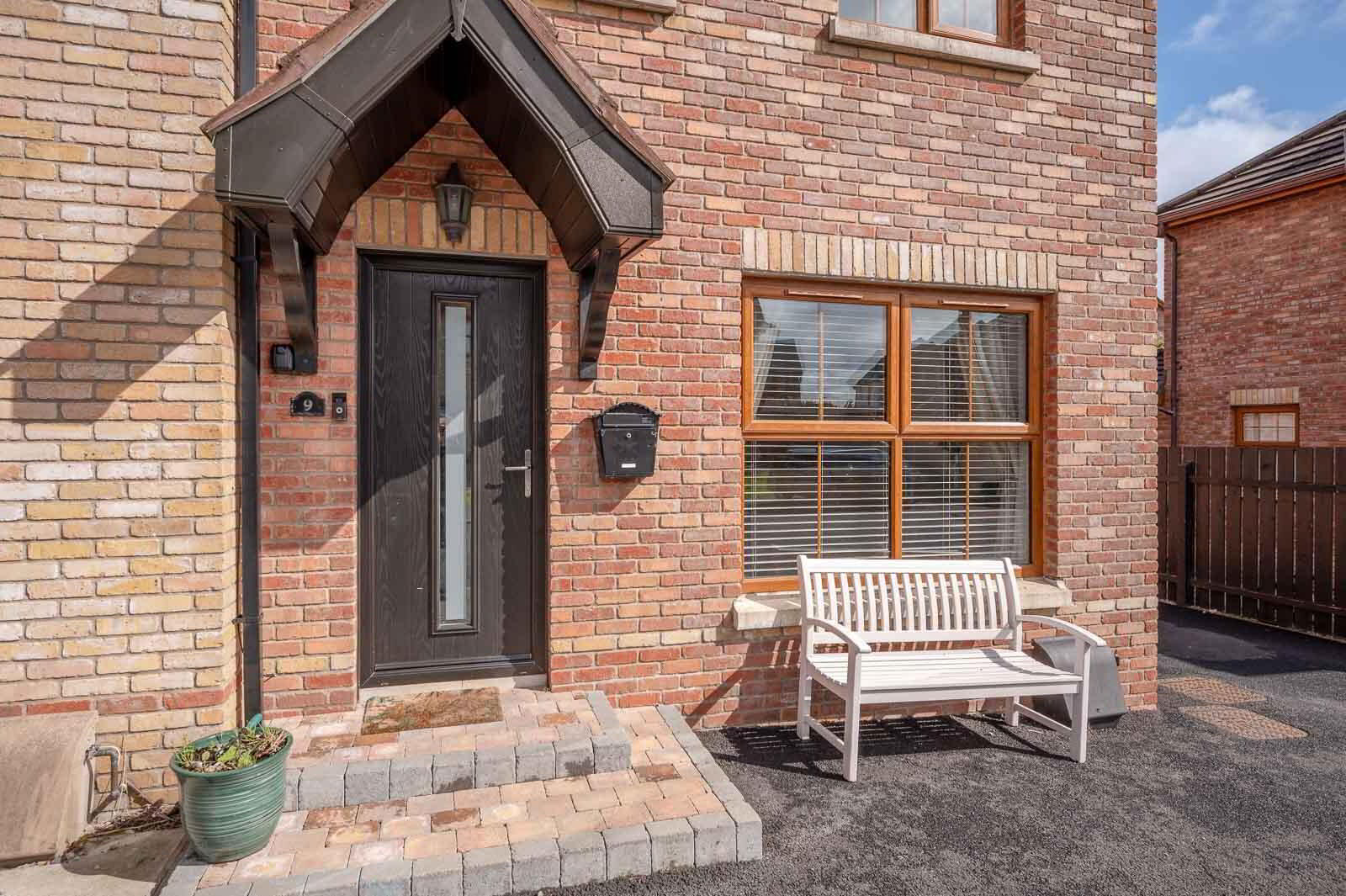
Additional Information
- •Attractive Semi Detached Property in Prime Residential Area
- •Cul-de-Sac Position
- •Well Presented Throughout Leaving Little Left to do but Move in and Enjoy
- •Living Room with Solid Oak Floor
- •Good Sized Kitchen Open Plan to Casual Dining/Family Area with Double Glazed French Doors to Rear Garden
- •Three Bedrooms, All of Which Have Built-in Wardrobes
- •Shower Room with Three Piece Suite
- •Additional Downstairs WC
- •Tarmac Driveway to Front with Parking
- •Fully Enclosed Easily Maintained Rear Garden with Artificial Lawns and Extensive Paved Patio Area
The accommodation comprises living room with a solid oak floor and good sized kitchen which is open plan to casual dining and family area. Upstairs you have three bedrooms all with built-in wardrobes and a shower room with three piece suite. Outside there is a tarmac driveway with parking to the front and fully enclosed easily maintained rear garden with artificial lawns and extensive paved patio barbecue area. Other benefits include Phoenix Gas heating, uPVC double glazed windows and downstairs WC.
Location wise doesn’t disappoint either. There are local amenities close to hand which include shops, health centre, Clandeboye Golf Club, Bloomfield shopping complex and Clandeboye Retail Park. Newtownards and Bangor town centres and Belfast are also easily accessible. This property should create wide ranging appeal to a host of potential purchasers including first time buyers, young professionals, investors and families. A viewing is thoroughly recommended at your earliest opportunity so as to appreciate its entirety.
- GROUND FLOOR
- Entrance
- Composite front door and double glazed inset to reception hall.
- Reception Hall
- Solid Oak Floor.
- Living Room 4.57m X 3.66m
- At Widest Points
Solid Oak Floor, Cornice Ceiling. - Kitchen Open Plan To Casual Dining And Family Area 4.88m X 4.27m
- At Widest Points
Range Of High And Low Level Units, Granite Effect Work Surfaces, Single Bowl Single Drainer Stainless Steel Sink Unit With Mixer Tap, Integrated Four Ring Gas Hob, Extractor Fan Above, Integrated Oven, Plumbed For Washing Machine, Integrated Dishwasher, Space For Fridge Freezer, Gas Fired Boiler, Laminate Wood Effect Floor, Upvc Double Glazed French Doors To Rear Garden. - Downstairs WC
- Two Piece White Suite Comprising Low Flush WC, Wash Hand Basin, Mixer Tap, Storage Beneath, Laminate Wood Effect Floor, Extractor Fan.
- Stairs To First Floor
- FIRST FLOOR
- LANDING
- Shelved Airing Cupboard, Access To Roofspace.
- Bedroom One 3.35m X 2.44m
- At Widest Points Plus Wardrobe Space
Double Built-In Wardrobe. - Bedroom Two 2.13m X 3.66m
- Into Robes At Widest Points
Laminate Wood Effect Floor, Double Built-In Wardrobe. - Bedroom Three 2.44m X 2.74m
- Into Robes At Widest Points
Laminate Wood Effect Floor, Built-In Wardrobe. - Shower Room
- Three Piece Suite Comprising Shower Cubicle, Wash Hand Basin With Mixer Tap, Tiled Splashback, Storage Beneath, Low Flush Wc, Heated Towel Rail, Laminate Tile Effect Floor, Part Tiled Walls, Extractor Fan.
- OUTSIDE
- Tarmac Driveway With Parking, Fully Enclosed Easily Maintained Rear Garden With Artificial Lawns, Extensive Paved Patio Barbecue Area, Timber Decked Terrace, Outside Tap.


