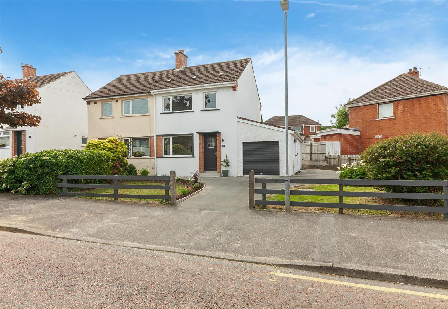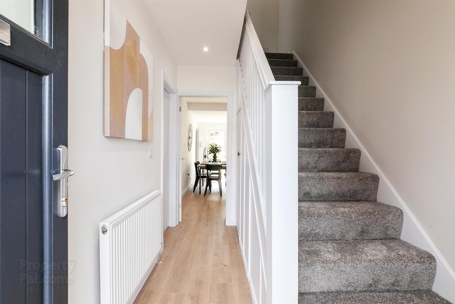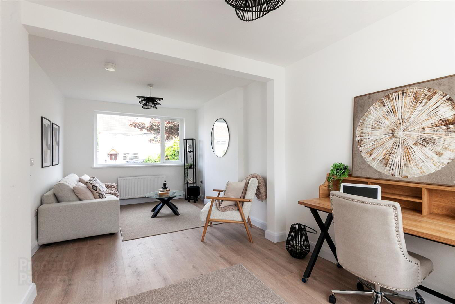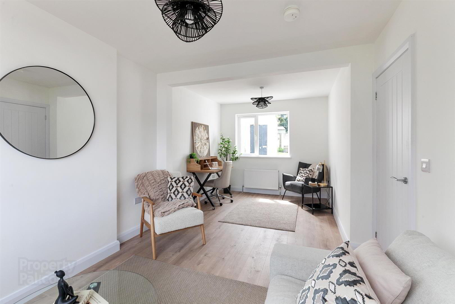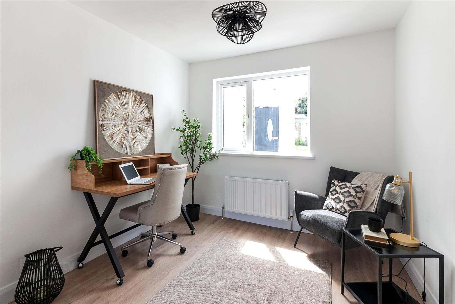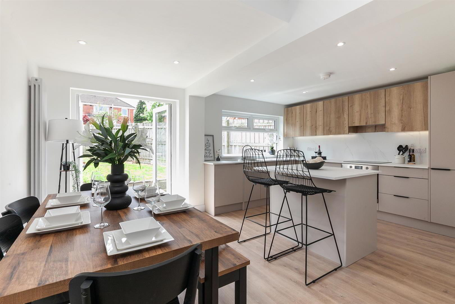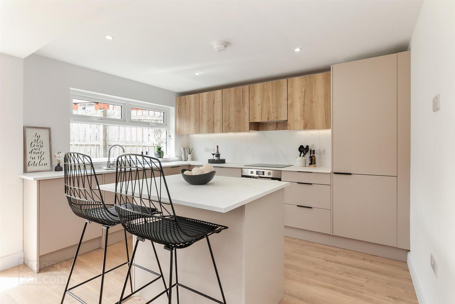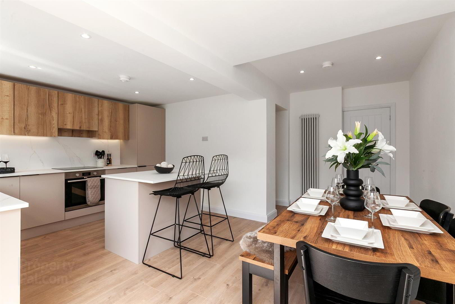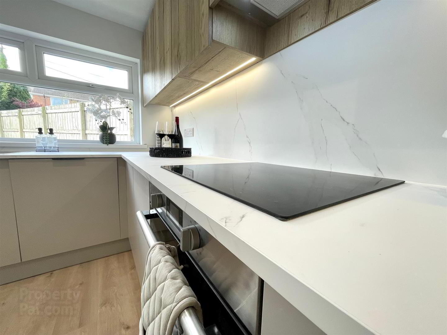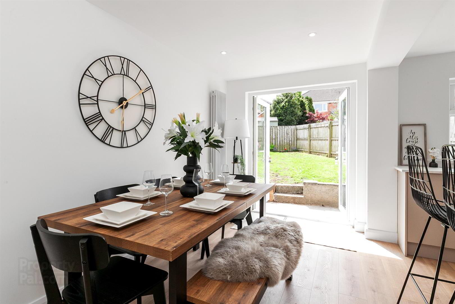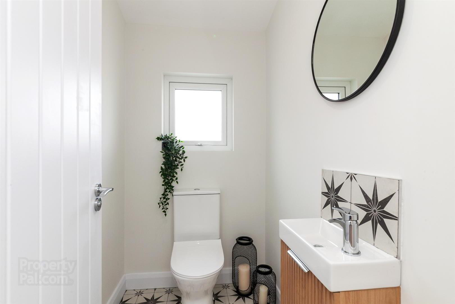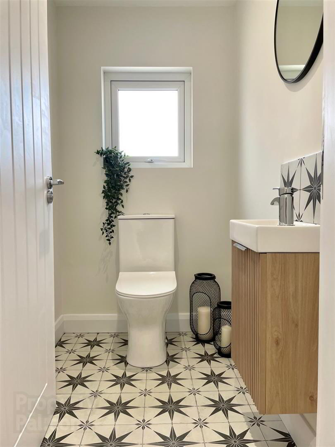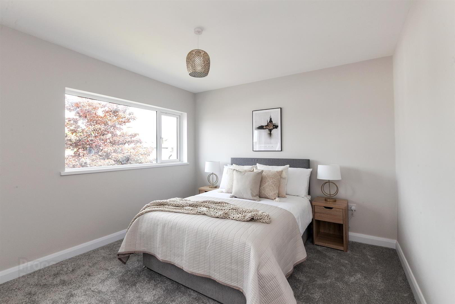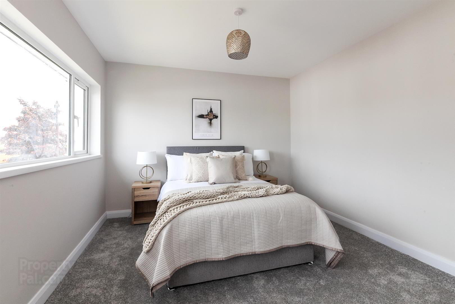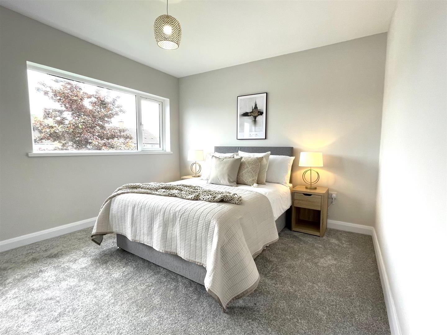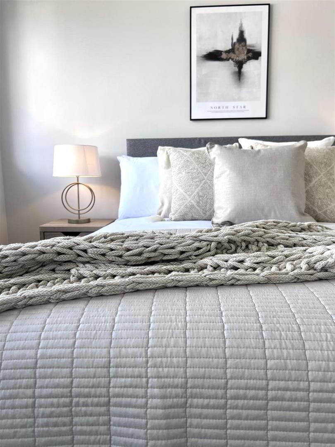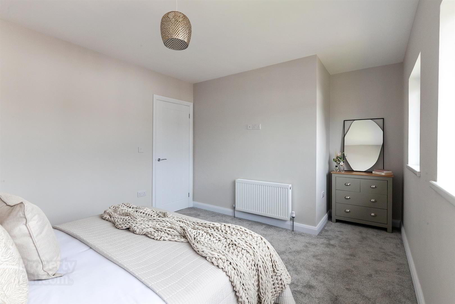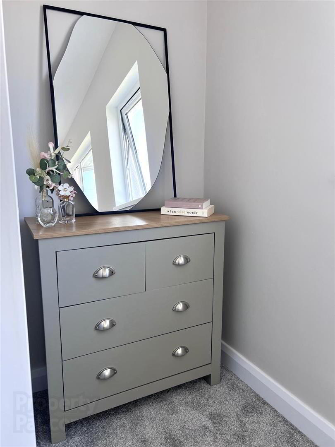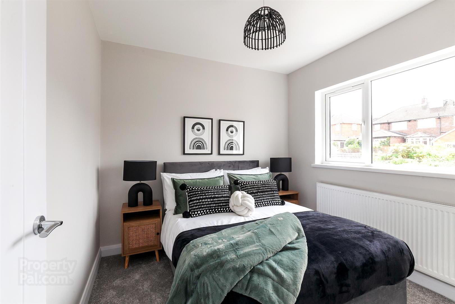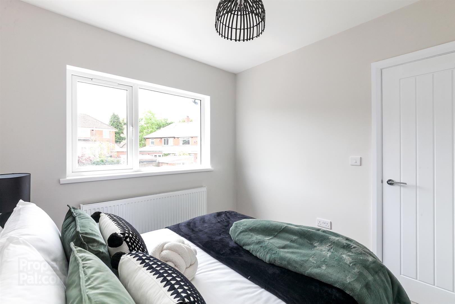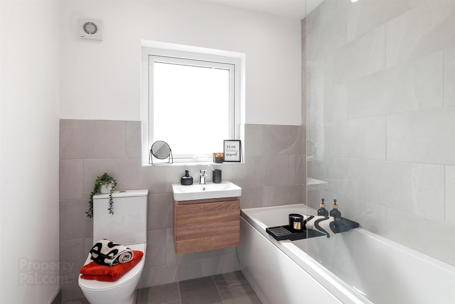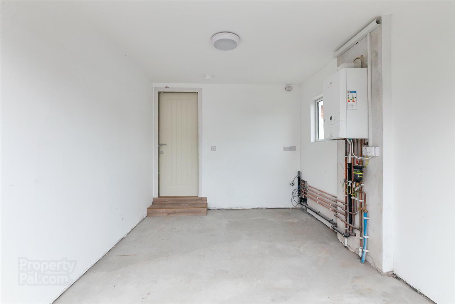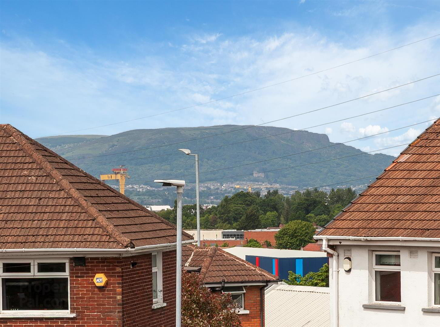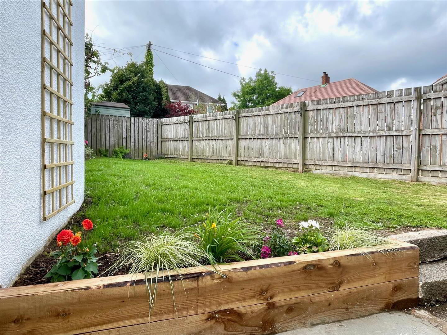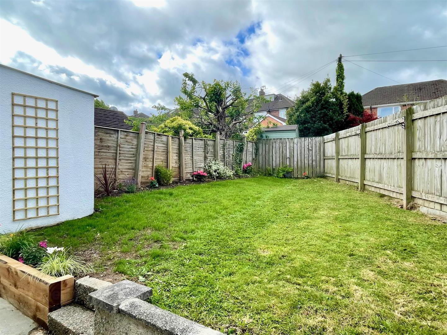9 Brentwood Park,
Belfast, BT5 7LQ
2 Bed Semi-detached House
Sale agreed
2 Bedrooms
2 Bathrooms
2 Receptions
Property Overview
Status
Sale Agreed
Style
Semi-detached House
Bedrooms
2
Bathrooms
2
Receptions
2
Property Features
Tenure
Leasehold
Energy Rating
Broadband
*³
Property Financials
Price
Last listed at Offers Around £199,950
Rates
£1,103.20 pa*¹
Property Engagement
Views Last 7 Days
79
Views Last 30 Days
711
Views All Time
10,483

Additional Information
- Excellent Extended Semi-Detached Property In Popular Location
- Spacious Living Room With High Quality Water Resistant Timber Laminate
- Open Plan Kitchen With Integrated Appliances And Large Dining Area
- Rear Hallway With Downstairs Toilet And Convenient Access To Garage
- Two Generous Bedrooms And Family Bathroom On First Floor
- Gas Central Heating & New uPVC Double Glazed Windows
- Driveway To Front, And Good Sized Rear Garden With Patio Area
- Convenient Location Close To A Wide Range Of Local Amenities And Transport Routes
The property offers a spacious attractive living room leading to a stunning open plan kitchen which boasts a stylish centre island, a comprehensive range of integrated appliances and opens to a large dining area, with high quality water resistant timber laminate flooring throughout, and the rear garden via patio doors. Adjacent to the kitchen, the rear hallway includes a convenient cloakroom with a WC, as well as access to the garage, enhancing the practicality of the home. On the first floor, you will find two generously sized bedrooms, and a well appointed family bathroom. Outside, the property benefits from excellent parking facilities, accommodating up to three vehicles, along with well-maintained gardens that offer a delightful outdoor space for relaxing and entertaining.
As part of the extensive refurbishment works, the property has been fully rewired and insulated, plus a gas conversion, new windows, and new heating and plumbing system. This presents a wonderful opportunity for those seeking a low maintenance, stylish and functional home in a sought after location. With its modern features, and spacious layout, it is sure to appeal to a variety of buyers. Early viewing comes highly recommended!
- Accommodation Comprises
- Entrance Hall
- Storage under stairs. Laminate strip wood flooring.
- Living Room 6.10m x 2.95m (20'0 x 9'8)
- Wired for TV behind mirror. Laminate strip wood flooring.
- Kitchen/Dining Room 5.00m x 3.51m (16'5 x 11'6)
- Excellent range of high and low level units, stainless steel oven and ceramic hob, integrated fridge/freezer, dishwasher and washing machine, centre island and breakfast bar. Laminate strip wood flooring, recessed spotlighting. PVC double doors to rear.
- Rear Hall
- Cloakroom
- Low flush WC and vanity unit. Access to garage.
- Garage 3.40m x 2.79m (11'2 x 9'2)
- Roller shutter door. Gas boiler. Electric points. Plumbing for washing machine.
- First Floor
- Bedroom 1 3.78m x 3.25m (12'5 x 10'8)
- Plus dressing area. TV and aerial points on wall.
- Bedroom 2 2.74m x 2.74m (9'0 x 9'0)
- Bathroom
- White suite comprising panelled bath with handheld shower and overhead shower, vanity unit, and low flush WC. Part tiled walls, fully tiled floor, recessed spotlighting, towel rail.
- Outside
- Parking/driveway to front. Gardens to front and rear. (Rear garden has been extended and newly sown)


