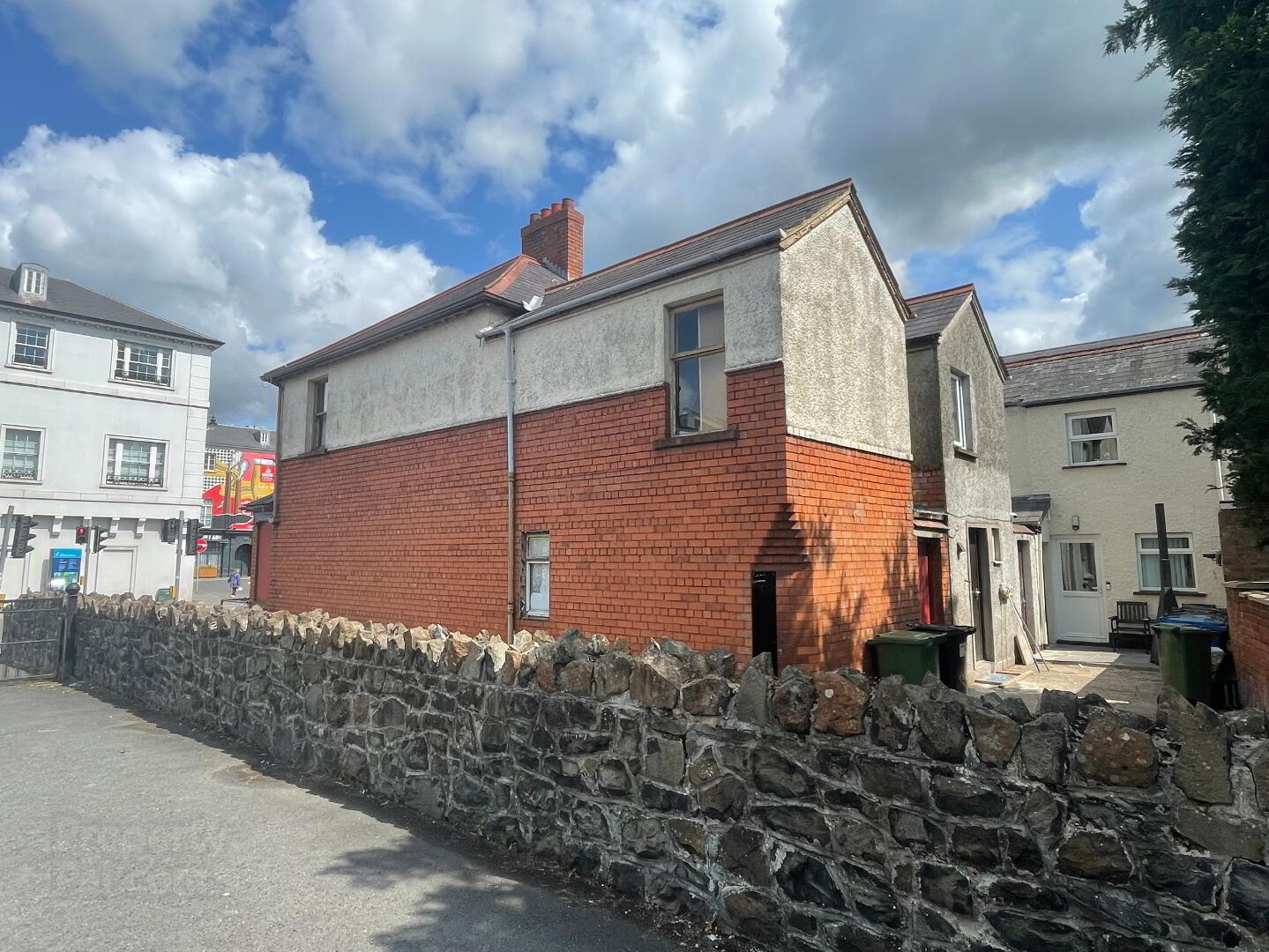9 Bon Accord Terrace,
Lisburn, BT28 1TL
Shop (63 sq m)
Guide Price £78,000
Auction Details
Auction Date
Jul 08 at 10:00 AM
Property Overview
Status
For Sale
Style
Shop
Property Features
Size
63 sq m (678.1 sq ft)
Property Financials
Guide Price
£78,000
Property Engagement
Views All Time
352

EXCELLENT INVESTMENT OPPORTUNITY
END OF TERRACE COMMERCIAL UNIT
RED BRICK TWO STOREY PROPERTY
POTENTIAL RENT: £650PCM / £7,800 YEARLY
FANTASTIC CENTRAL LOCATION
PARKING AREA TO FRONT
SUITABLE FOR VARIETY OF USES
REQUIRING REFURBISHMENT
POTENTIAL MIXED-USE CONVERSION (STP)
EPC RATING: 130F
This red brick end terrace two story commercial property occupies a great location in Lisburn City Centre which enjoys a high volume of passing footfall. Up until recently the unit has been trading as a charity shop but would be suitable for a wide variety of businesses and different uses.
The property will require some upgrading and refurbishment and has been priced to reflect this. Furthermore, there is the potential to convert the upstairs into an apartment which would be accessed via separate entrance to the rear as other properties along the terrace have already done. This would be subject to obtaining the necessary planning consents.
Accommodation Comprises:
Main shop floor: 25m2
Kitchen: 2.7m x 2.8m
Stairs to first floor split level landing
W/C: 1.7m x 2.2m
Store Room (1): 2.2m x 2.7m
Store Room (2): 3.7m x 2.4m
Store Room (3): 4.2m x 2.6m
Outside: Rear bin access and covered courtyard. Parking Space to front








