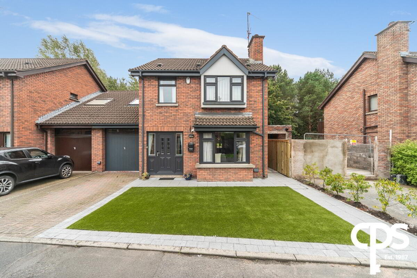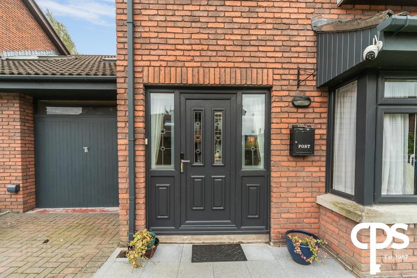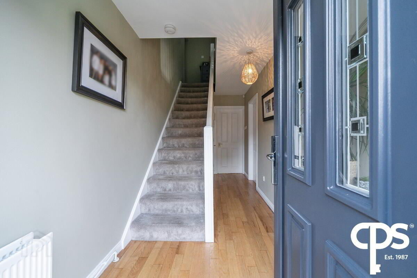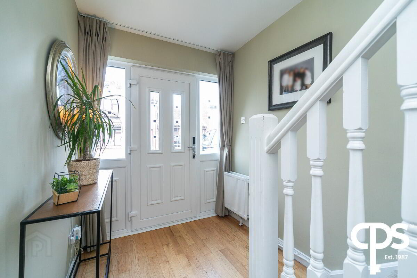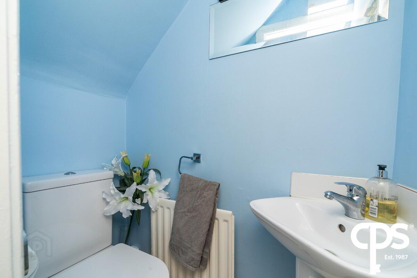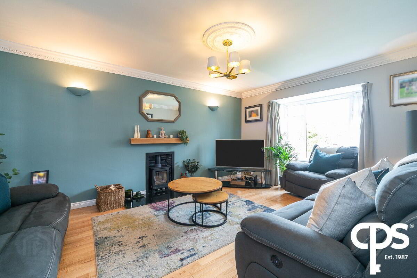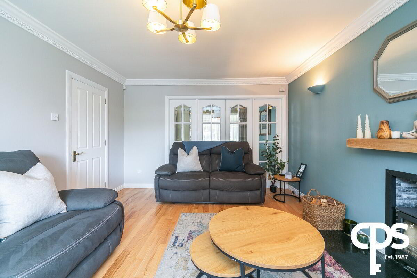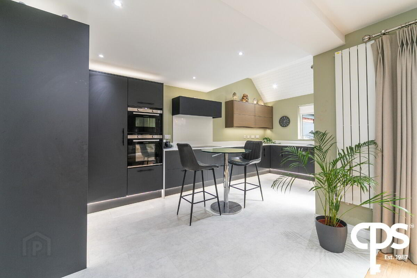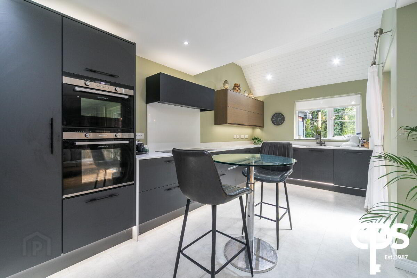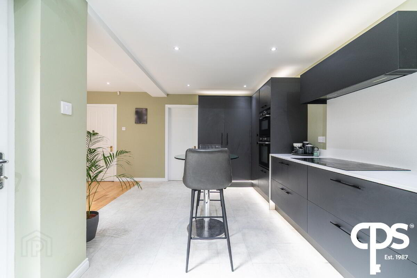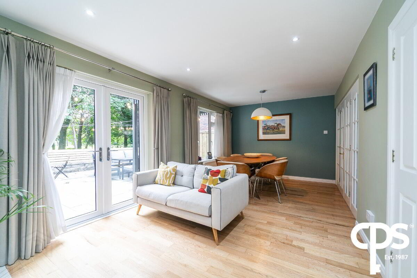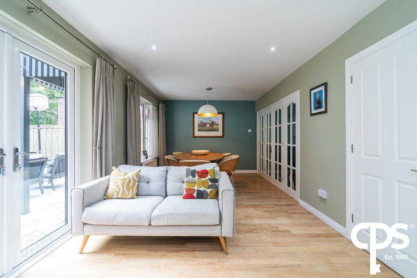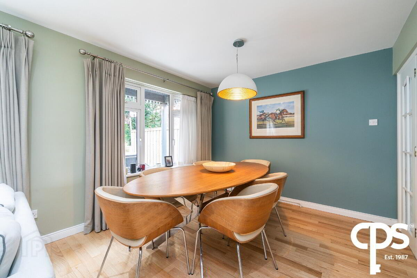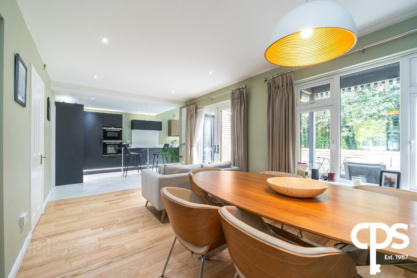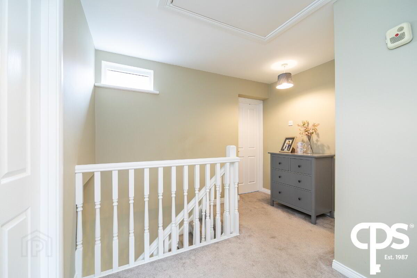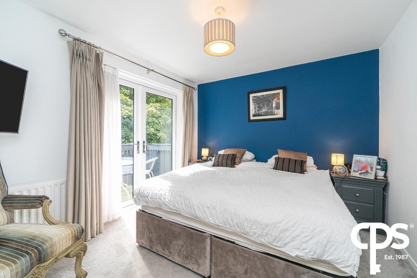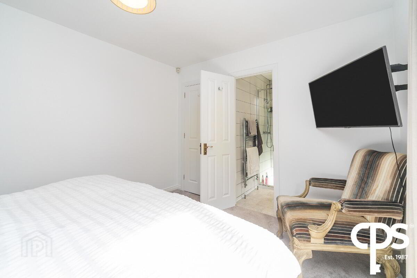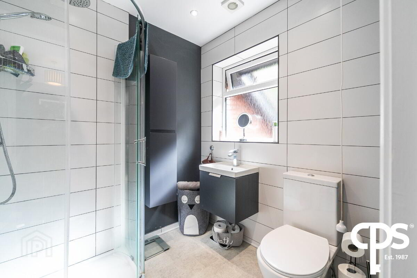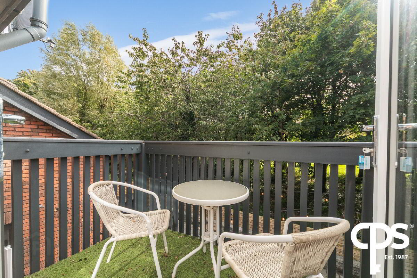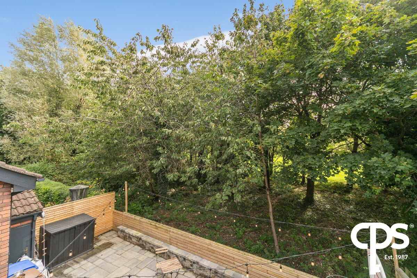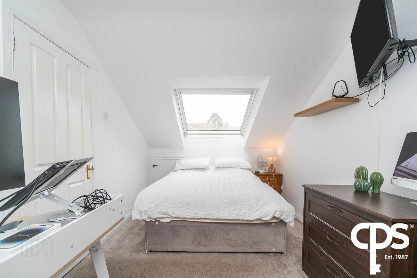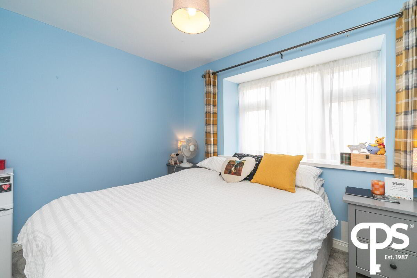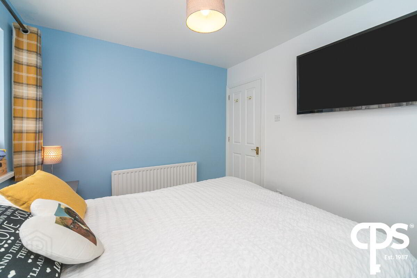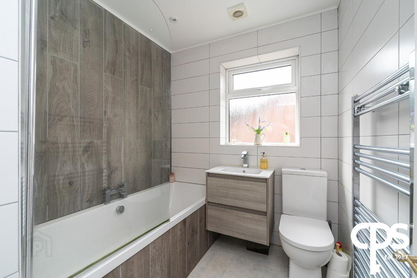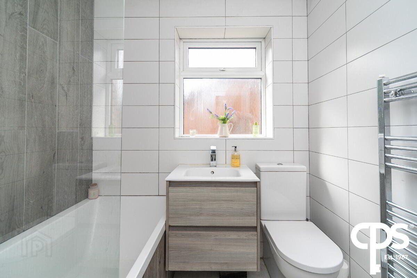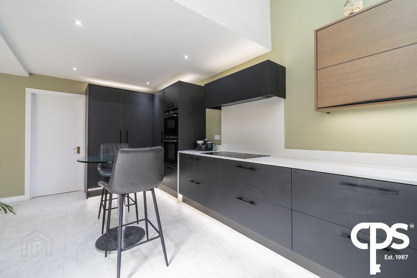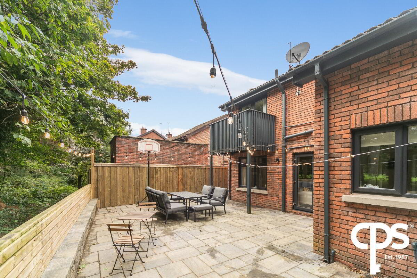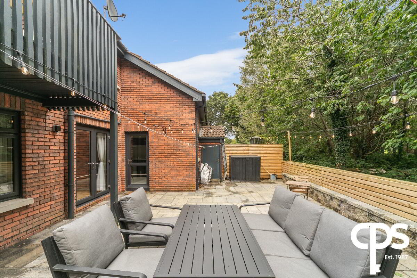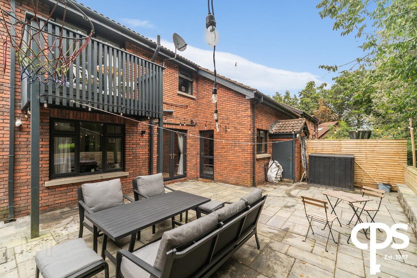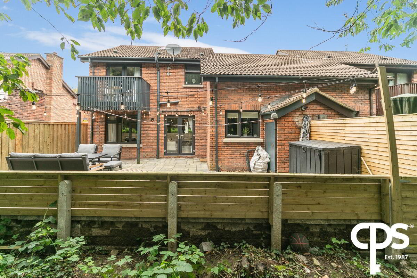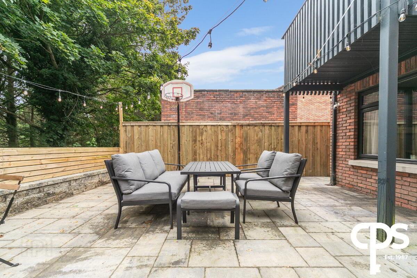9 Balmoral Park,
Belfast, BT10 0QD
4 Bed Detached House
Price £425,000
4 Bedrooms
2 Receptions
Property Overview
Status
For Sale
Style
Detached House
Bedrooms
4
Receptions
2
Property Features
Tenure
Not Provided
Energy Rating
Heating
Gas
Broadband Speed
*³
Property Financials
Price
£425,000
Stamp Duty
Rates
£1,870.64 pa*¹
Typical Mortgage
Legal Calculator
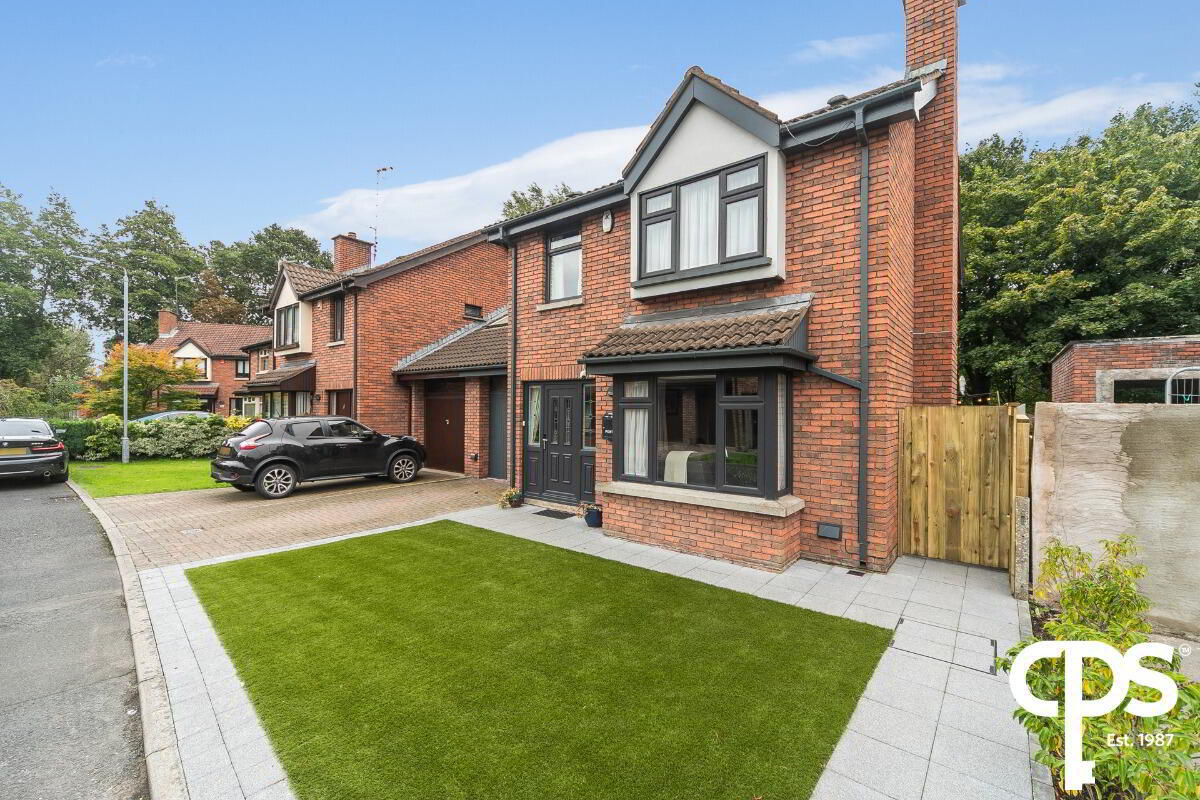
9 Balmoral Park, Belfast
Magnificent Four Bedroom Link Detached Home
Located just off the ever-popular Upper Lisburn Road, this beautifully presented home offers the perfect mix of space, style and convenience. Step inside to a welcoming hallway leading to a bright bay fronted lounge and an impressive open plan kitchen, dining and living area, perfect for entertaining. The contemporary kitchen is finished with quartz worktops and quality appliances, while double doors open to a private south facing garden with Indian stone patio
Upstairs, the principal bedroom features an ensuite and private balcony with space for a bistro set. Three further bedrooms and a stylish family bathroom complete the accommodation.
Outside, the property benefits from an integrated garage, block-paved driveway and enclosed rear garden.
This is a superb opportunity to secure a modern family home in a highly desirable location, close to leading schools, shops, cafes and transport links.
Key Features:
- Spacious four bedroom link detached home
- Superb open plan kitchen, living and dining space
- Principal bedroom with ensuite and private balcony
- South-facing rear garden with patio area
- Integrated garage and feature block-paved driveway
- Contemporary kitchen with quartz worktops and integrated appliances
- Gas central heating and uPVC double glazing throughout
- Popular and convenient location off the Upper Lisburn Road
Accommodation:
Outside – Front
Feature block paving driveway, artificial grass lawn, outdoor double socket, garage door, PVC front door leading to;
Entrance Hallway – 1.83m x 4.82m
Wooden flooring, double radiator, access to the living room, kitchen and downstairs WC.
Living Room – 3.6m x 4.8m
Wooden flooring, feature bay window, double radiator, cornicing, ceiling rose pendant light, double doors leading to;
Kitchen – 2.75m x 5.8m
Tile flooring, range of high- and low-level contemporary units to include cupboards and deep-set drawers, quartz worktops and splashback, integrated extractor fan, ceramic hob, integrated double oven, integrated fridge and freezer, integrated dishwasher, stainless steel sink, brushed nickel tap, white vertical radiator, vaulted ceiling with tongue and groove panelling, ceiling spotlights, PVC door leading to the rear garden area.
Living/Dining – 5.9m x 3.1m
Wooden flooring, PVC double doors leading to the rear garden area.
Downstairs WC – 1.4m x 0.8m
Low flush WC, corner wash hand pedestal with chrome mixer taps, single radiator.
Integrated Garage – 3.4m x 2.8m
Stairs and Landing –
Grey carpet, attic hatch with pull down ladder.
Principle Bedroom – 3.6m x 3.1m
Grey carpet, double radiator, pendant light, PVC double doors leading to;
Maisonette Balcony – 2.5m x 1.4m
Ample space for a bistro table and chair set with a private setting which is not overlooked.
Ensuite – 1.9m x 1.9m
Tile flooring, floor to ceiling wall tiles, corner shower enclosure with chrome waterfall shower head and shower wand attachment, wall hung vanity unit wash hand basin with chrome mixer tap, low flush WC, spotlights, extractor fan.
Bedroom 2 – 2.7m x 3.2m
Grey carpet, single radiator, pendant light.
Bedroom 3 / Walk in Wardrobe – 2.7m x 2.3m x 1m
Grey carpet, single radiator.
Bedroom 4 – 4.7m x 2.7m
Grey carpet, double radiator, Velux window, integrated storage cupboards.
Main Bathroom – 2.2m x 1.9m
Tile flooring, fitted panel path with shower screen, chrome effect mixer taps, chrome effect shower, floor to ceiling wall tiles with wood effect feature bath panelling, wall hung wood effect vanity unit with wash hand basin and chrome mixer taps, low flush WC, chrome effect towel heater, spotlights, extractor fan.
Outdoors – Rear
Privately enclosed rear garden area with feature Indian stone paving, cold water external tap, fencing enclosure and access to boiler house,


