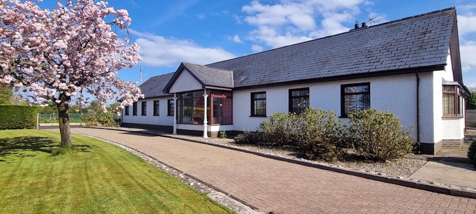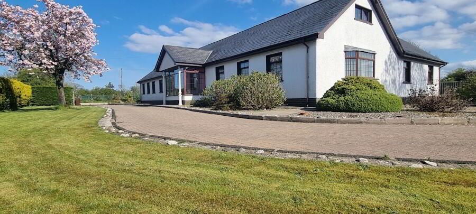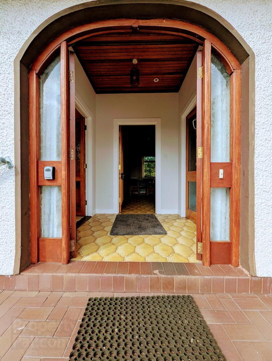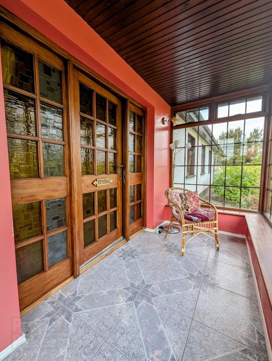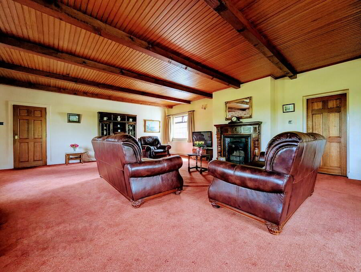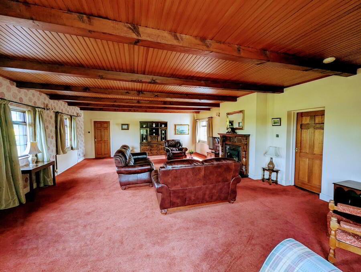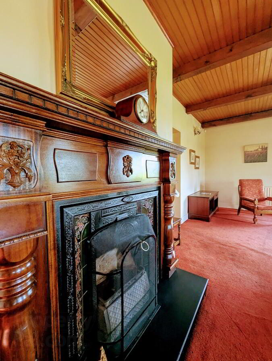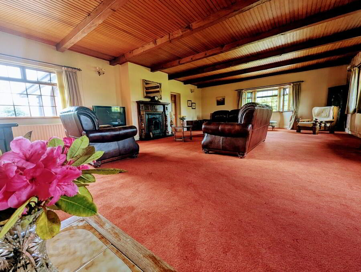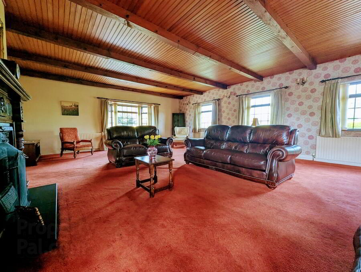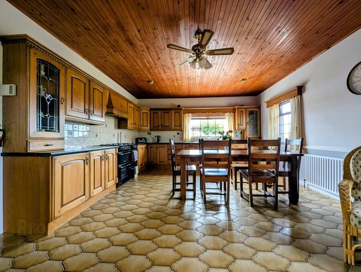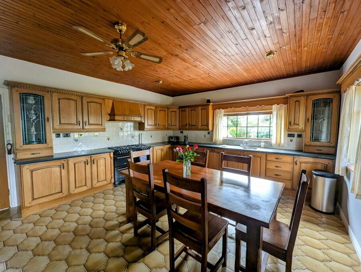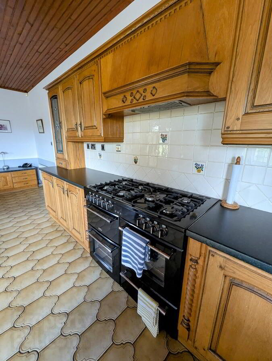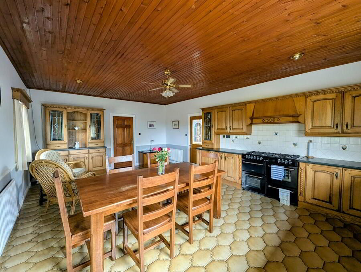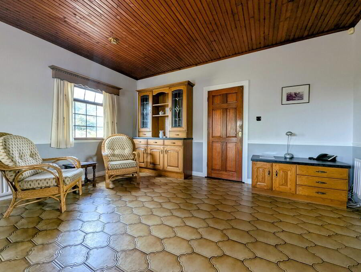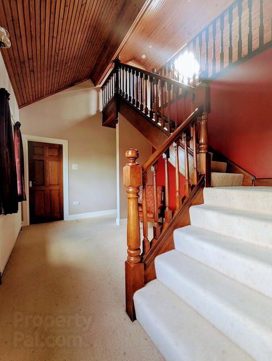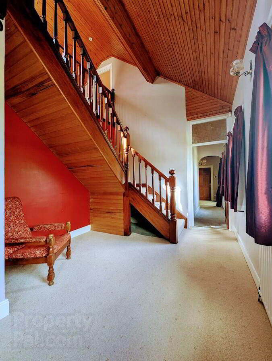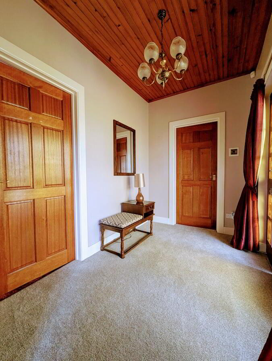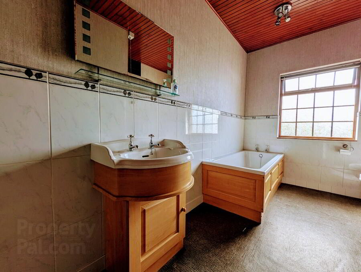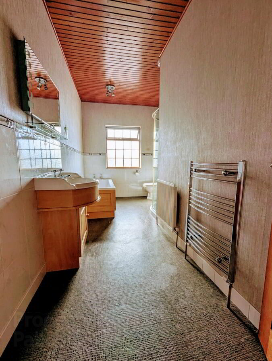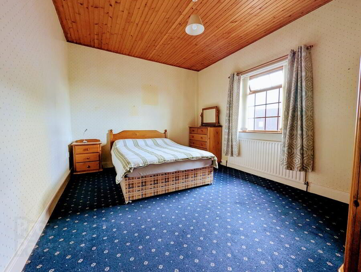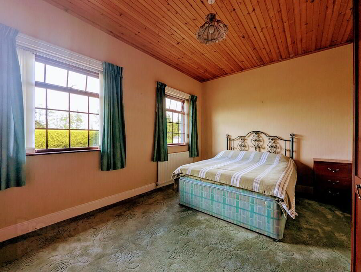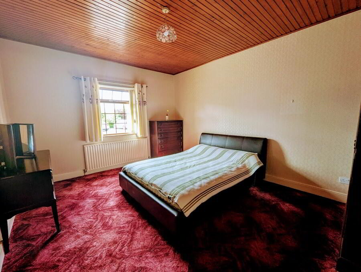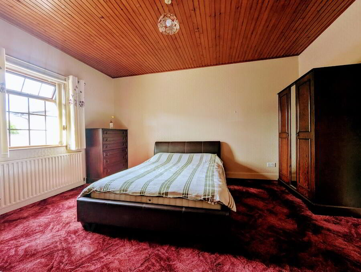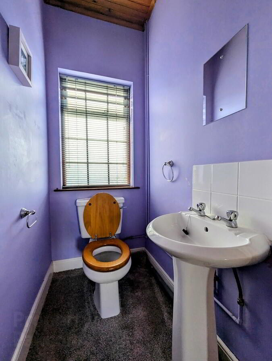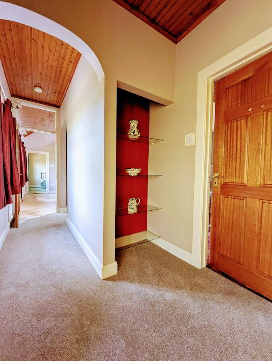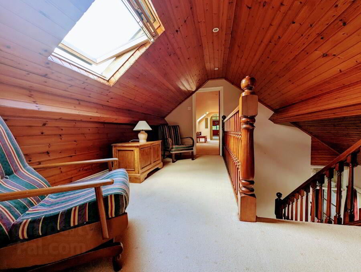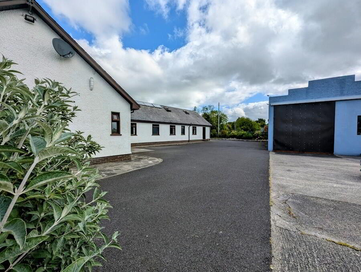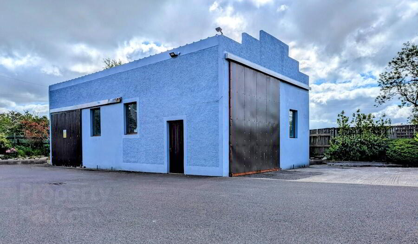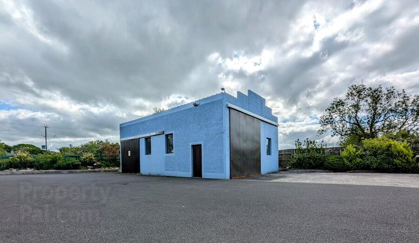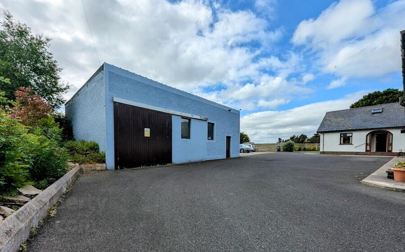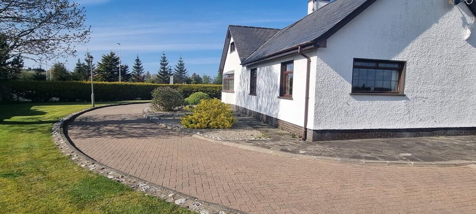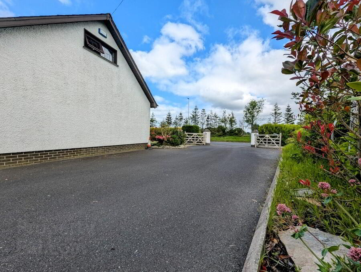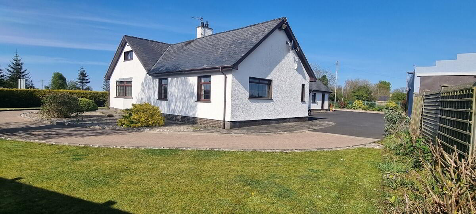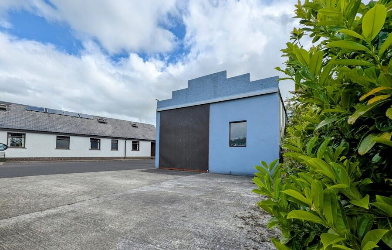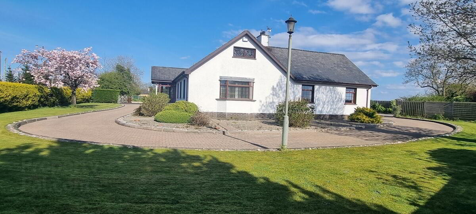9 Ballyrashane Road,
Coleraine, BT52 2NL
7 Bed Detached Chalet Bungalow
Offers Over £335,000
7 Bedrooms
3 Bathrooms
1 Reception
Property Overview
Status
For Sale
Style
Detached Chalet Bungalow
Bedrooms
7
Bathrooms
3
Receptions
1
Property Features
Tenure
Not Provided
Energy Rating
Heating
Oil
Broadband
*³
Property Financials
Price
Offers Over £335,000
Stamp Duty
Rates
£2,557.50 pa*¹
Typical Mortgage
Legal Calculator
Property Engagement
Views Last 7 Days
485
Views Last 30 Days
2,183
Views All Time
7,264
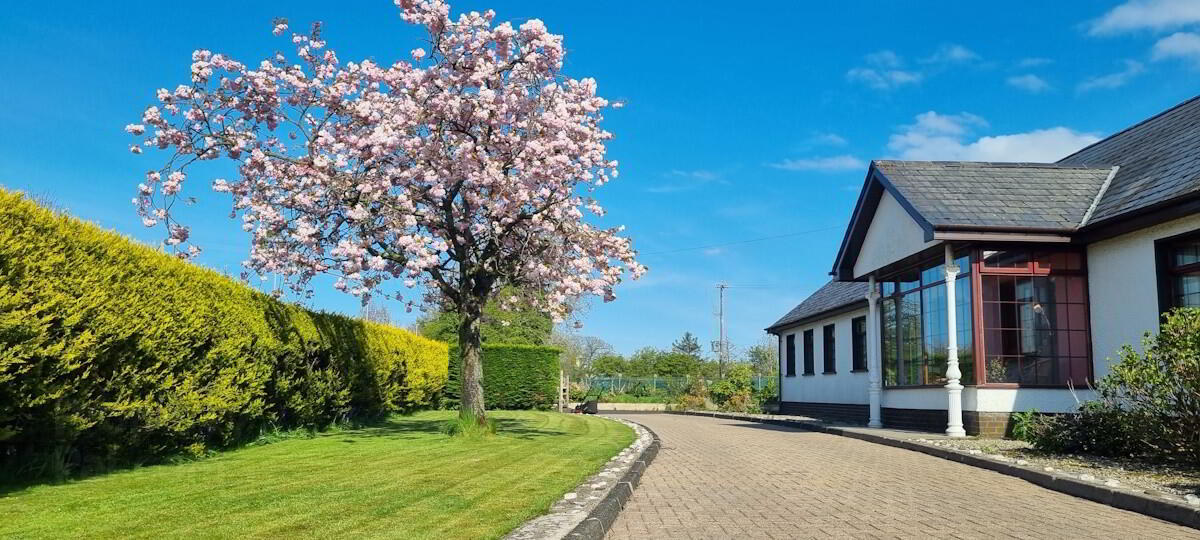
This is a unique opportunity to the open market
offering a spacious detached property on a highly
accessible commuter route to the world famous
North Coast.
The property has the adaptability to move from a 4
bedroom property on the ground floor to potentially
expanding to a 7 bedroom residence maximising the
first floor footprint.
Consideration could also be given to commercial
uses or HMO potential.
The property also boasts a generous plot with
private car parking to the rear, rear gardens for
entertaining space, along with a large detached
garage ideal for someone working from home.
Viewing is strictly by appointment only.
Accommodation:
(Measured to the widest points)
Ground Floor
Entrance Porch: 1.55m x 3.42m
Tiled flooring, painted walls, lighting.
Entrance Hall: 1.84m x 10.39m
Carpet flooring, painted walls, lighting.
Living Room: 6.42m x 9.10m
Carpet flooring, painted walls, feature papered wall,
open fire with solid wooden surround and tiled hearth
and insert, TV point, wall lighting.
Kitchen / Dining: 4.59m x 6.86m
Tiled flooring, painted walls, eye & low level units with
tiling between, integrated under counter fridge & freez
er, integrated dishwasher, 1.5 stainless steel sink &
drainer, 7 ring gas hob (Belling). TV & Phone point.
Utility / WC Room: 1.80m x 3.71m
Tiled flooring, painted walls, low level units with tiled
splashback, plumbing for washing machine and under
counter fridge. White suite to include w/c and sink.
Rear Porch:
Tiled flooring, painted walls, lighting, double door open
ing to back yard.
Boiler House: 1.10m x 1.84m
Tiled flooring, painted walls, lighting.
W/C: 1.00m x 1.35m
Carpet floor, painted walls, white suite to include w/c
and sink, lighting.
Bedroom 1: 3.59m x 4.44m
Carpet flooring, papered walls, lighting.
Ensuite: 0.81m x 2.36m
Tiled floor, fully tiled walk in mains shower, sink.
Bedroom 2: 3.03m x 4.19m
Carpet flooring, papered walls, lighting.
Bedroom 3: 3.24m x 4.18m
Carpet flooring, papered walls, lighting.
Bedroom 4: 3.09m x 3.37m
Carpet flooring, painted walls, lighting.
Bathroom: 2.34m x 4.44m
Vinyl flooring, part tiled part painted walls, white suite to
include bath, sink with storage, fully tiled walk in electric
shower cubicle, chrome radiator.
First Floor
Bedroom 5: 3.02m x 6.53m
Carpet flooring, painted walls, recessed lighting, eve
storage.
Bedroom 6: 4.68m x 5.56m
Carpet flooring, painted walls, recessed lighting, eve
storage.
Bedroom 7: 2.64m x 6.71m
Carpet flooring, painted walls, recessed lighting, eve
storage.
Hot press: 0..80m x 0.88m
Garage: 7.30m x 12.26m
Concrete flooring, lighting, electric points, pedestrian
door and sliding door.
Out House/ Office: 2.18m x 6.48m
Lighting, electric points
External:
Property is accessed via a private
tarmac driveway which is bordered
by front and side lawns and mature
hedging.
The side & rear garden is also laid
in a mix of lawn, paving and
decorative stone
Heating is via Oil Heating.
Outside Tap & Lighting
Double Glazed Wooden
Windows & Doors
Approximate annual rates
payable as per 2025:
£2557.50
Tenure:
Assumed to be freehold


