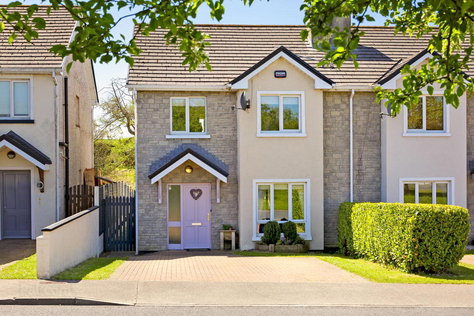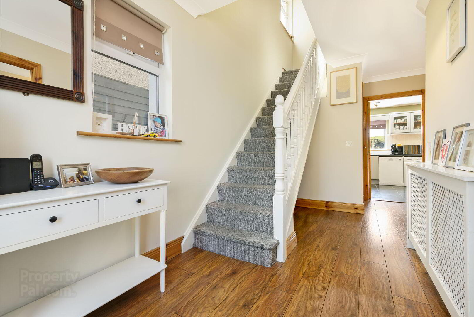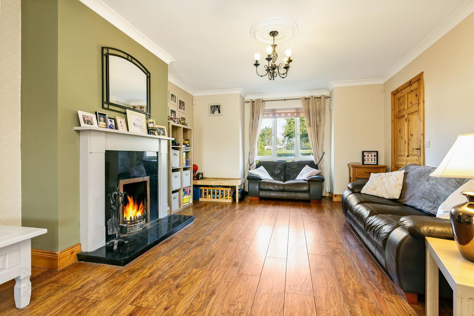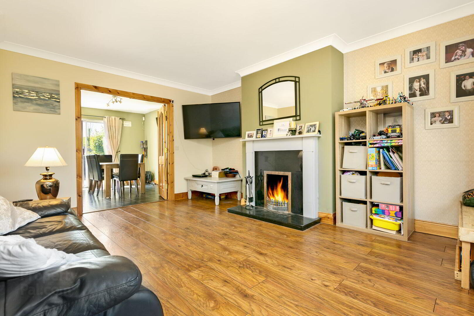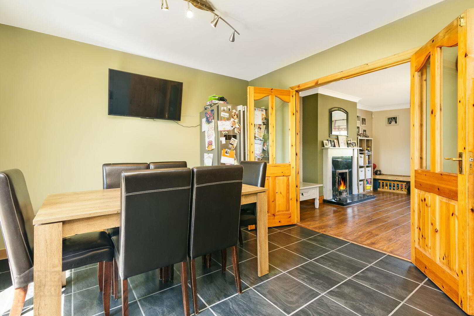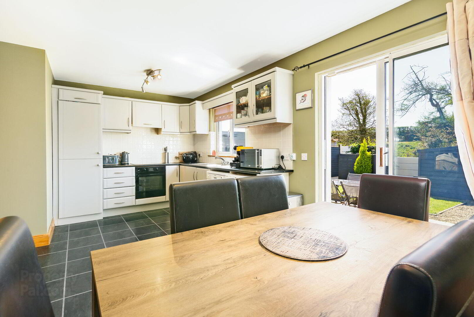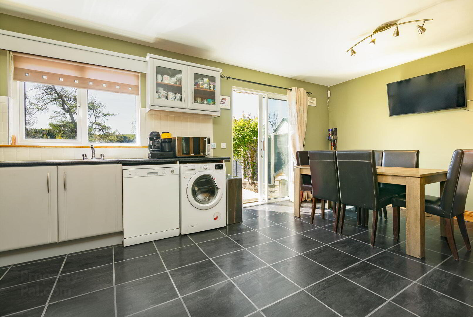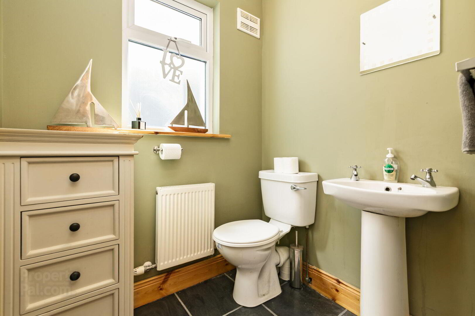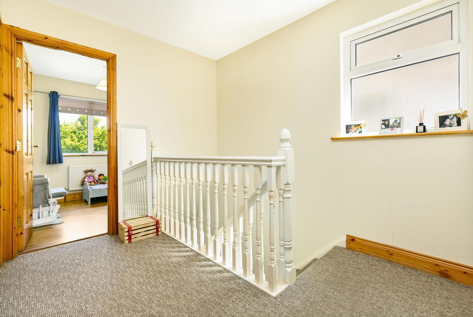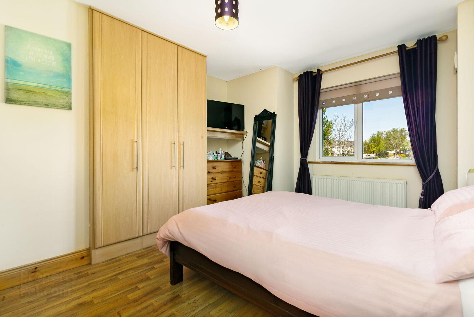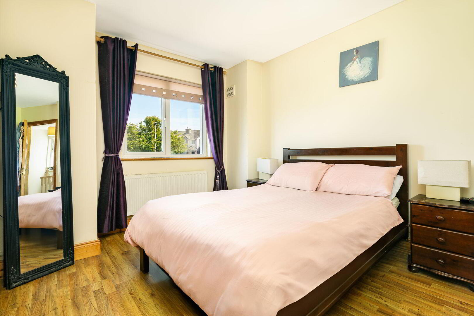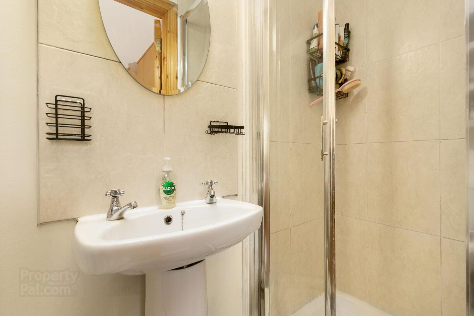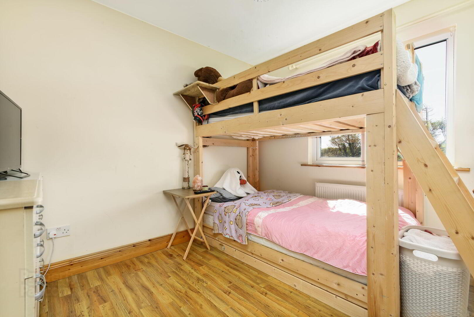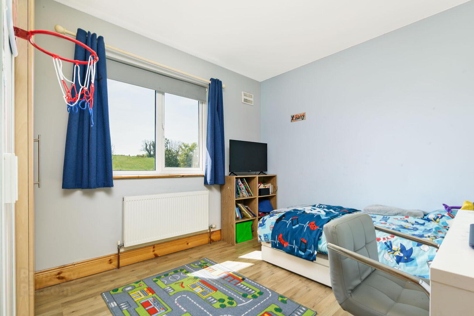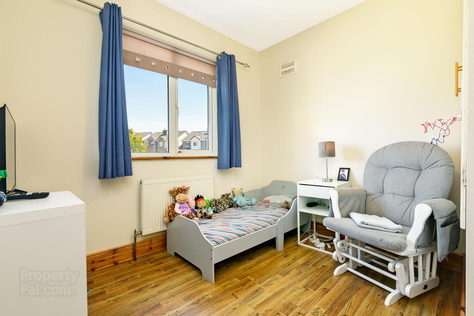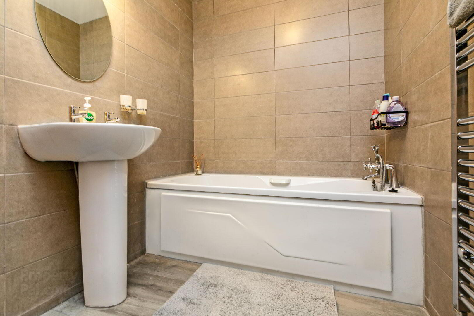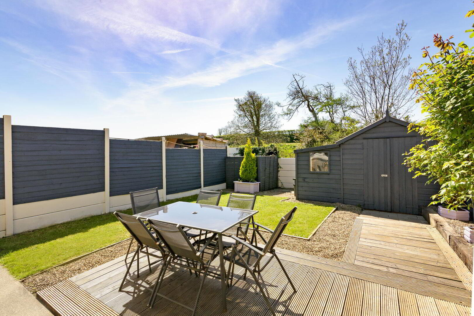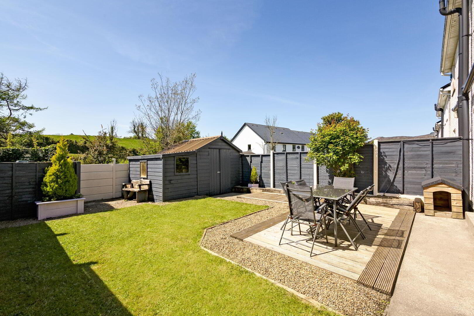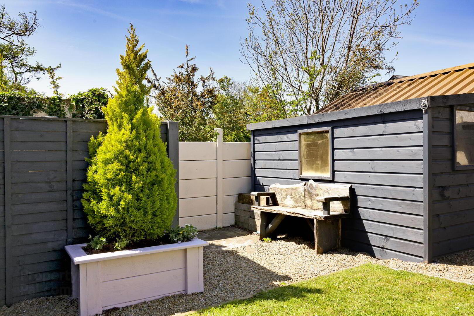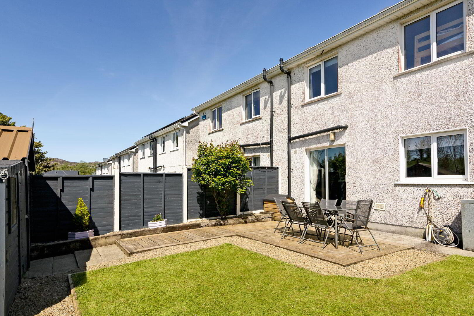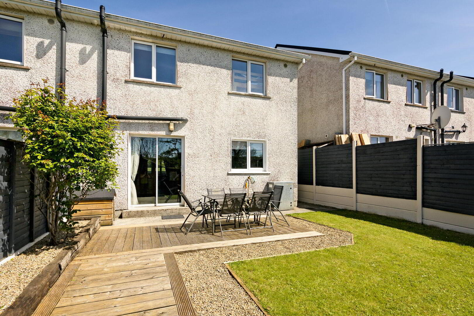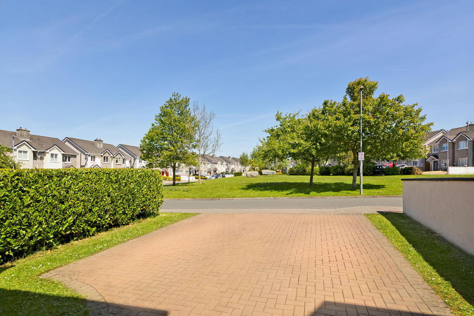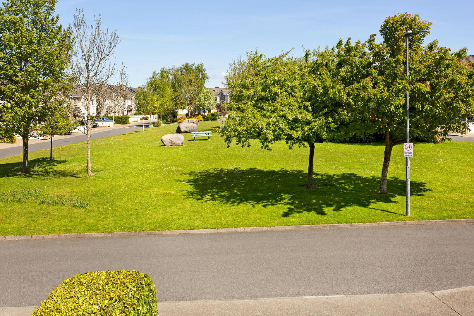9 Ashbrook,
Collooney
4 Bed Semi-detached House
Price €289,000
4 Bedrooms
3 Bathrooms
Property Overview
Status
For Sale
Style
Semi-detached House
Bedrooms
4
Bathrooms
3
Property Features
Tenure
Not Provided
Energy Rating

Property Financials
Price
€289,000
Stamp Duty
€2,890*²
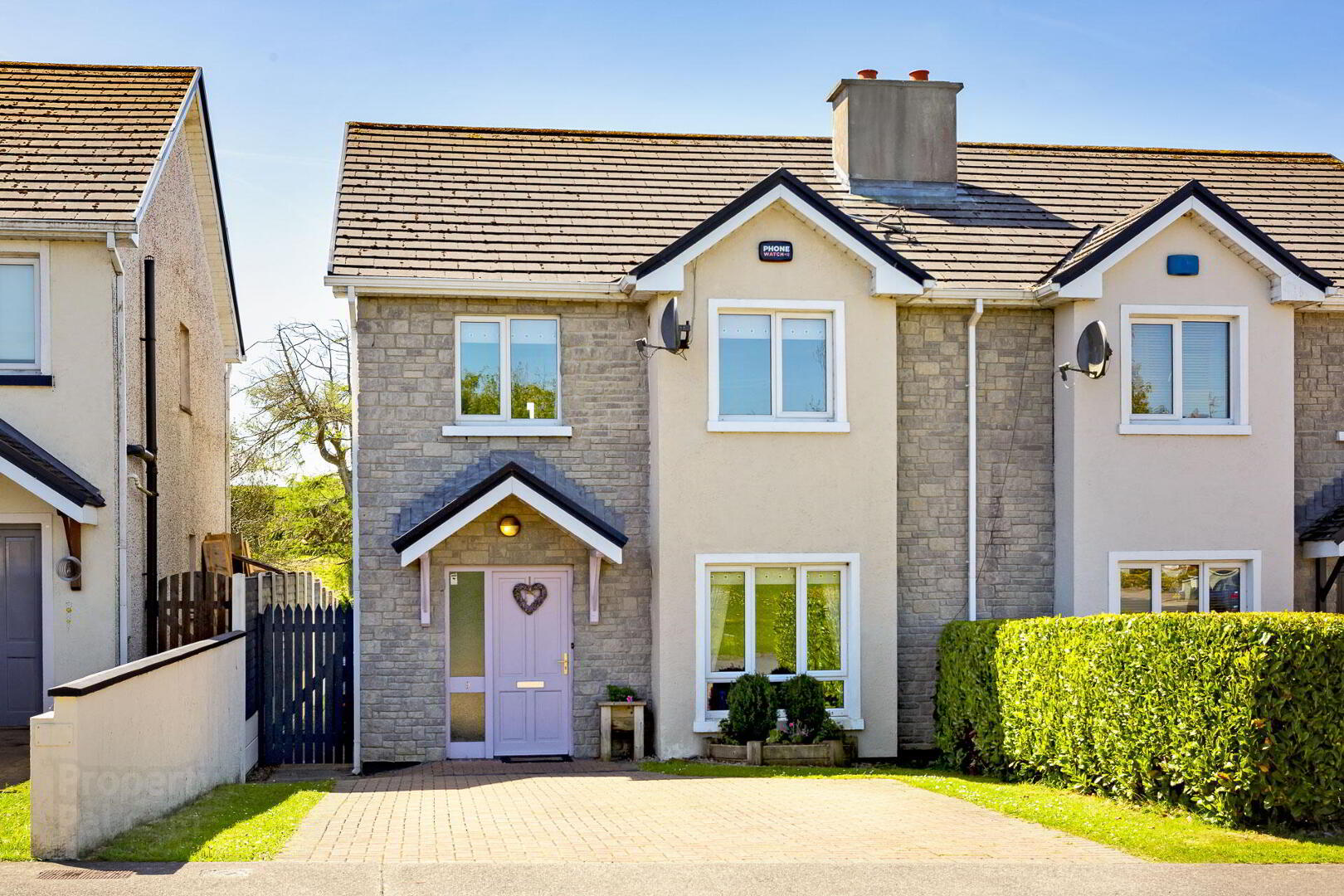
Features
- Oil fired central heating.
- Private rear south-facing garden.
- Extended shed with electrics to rear.
- Located in a quiet and attractive residential development.
- Bright and airy open-plan kitchen and dining area.
- Double patio doors from the kitchen leading to the rear garden.
- Just a short drive to Sligo Town, with easy access to road and transport links.
- Within walking distance of Collooney village centre, close proximity to local school, church, café, pubs, and shops.
- Fully alarmed.
- Stira attic.
- Entrance Hall
- Sitting Room (5.46m x 4.02m 17.91ft x 13.19ft) Solid oak flooring. Feature fireplace with wooden surround. Coving centrepiece ceiling. Bay window. Double doors with glass to kitchen/ dining.
- Kitchen/Dining (6.21m x 3.72m 20.37ft x 12.20ft) Fitted kitchen with integrated oven, hob and extractor fan. Tiled between units. Laminate floor. French doors to rear garden.
- WC (1.61m x 1.41m 5.28ft x 4.63ft) Lino flooring.
- Bedroom 1 (3.52m x 3.43m 11.55ft x 11.25ft) Double room. Built in wardrobe. TV & telephone point.
- En-suite Electric shower. WC & WHB. Tiled floor, shower area and splashback.
- Bedroom 2 (3.32m x 2.91m 10.89ft x 9.55ft) Double room. Laminate floor. Built in wardrobe.
- Bedroom 3 (2.91m x 2.78m 9.55ft x 9.12ft) Double room. Laminate floor. TV point.
- Bedroom 4 (2.67m x 2.67m 8.76ft x 8.76ft) Laminate floor. TV point.
- Bathroom (2.27m x 1.70m 7.45ft x 5.58ft) WC & WHB. Pumped shower. Heated handrail. Bathroom fully re tiled.
- Hotpress

