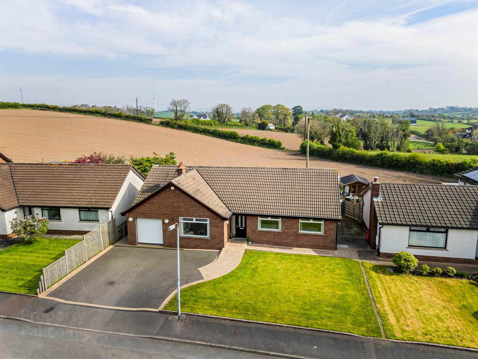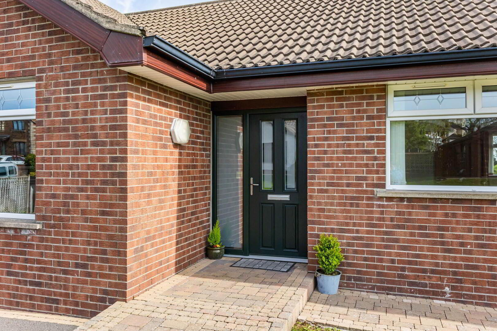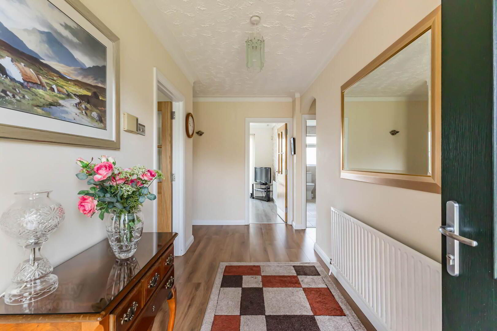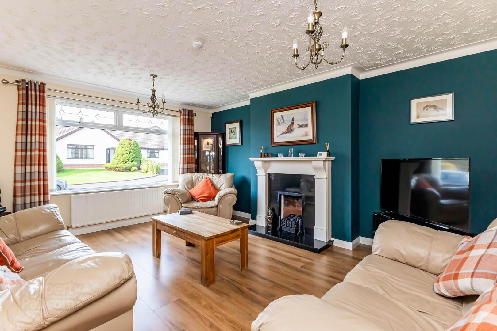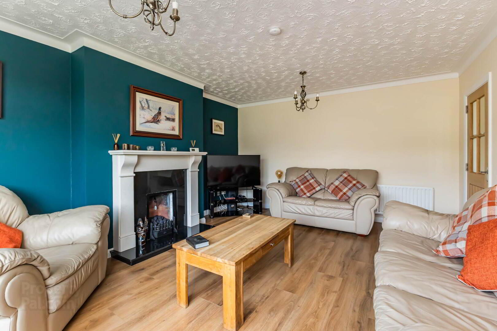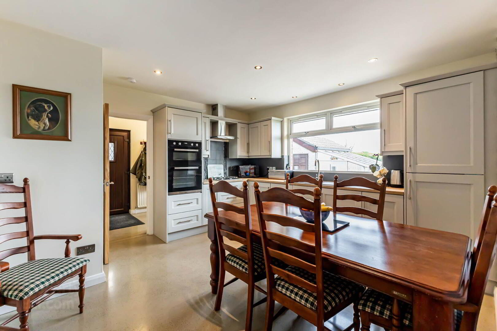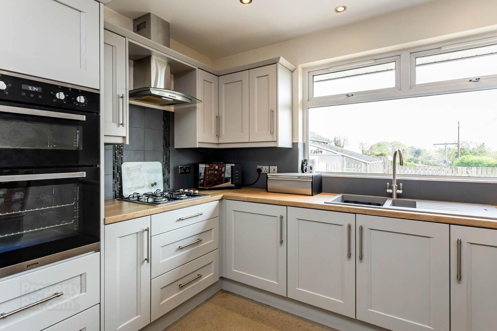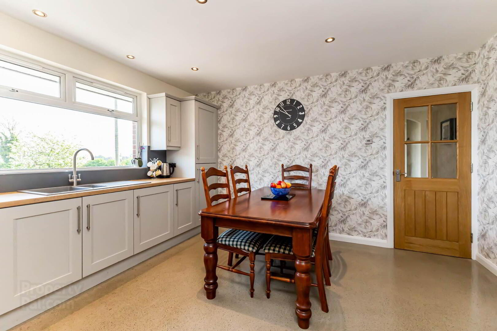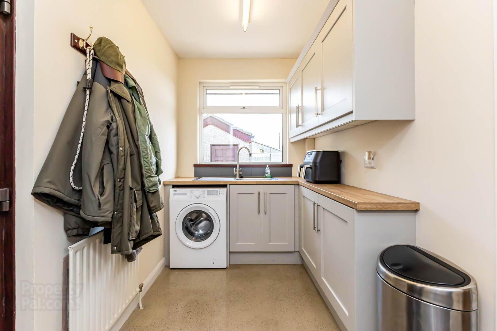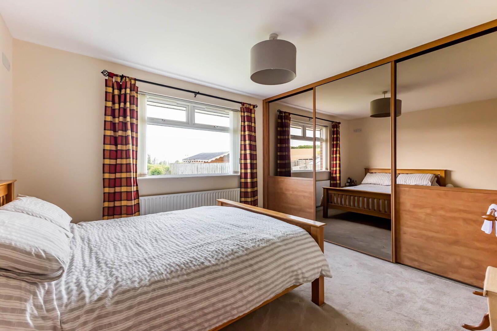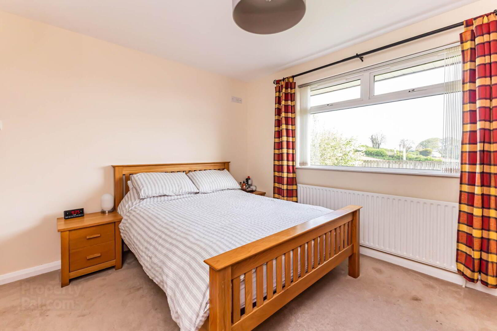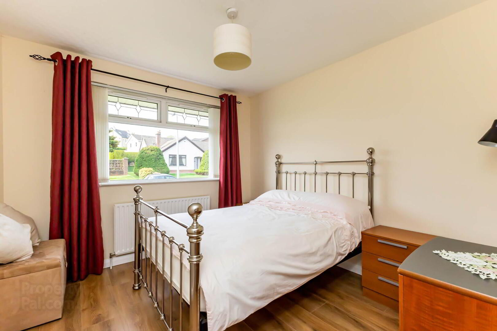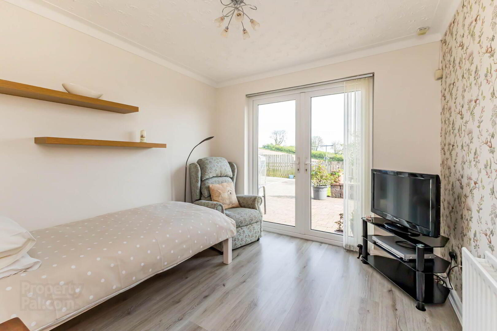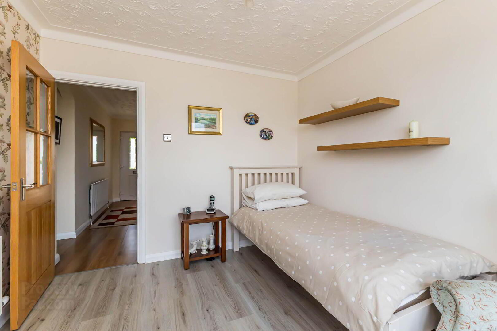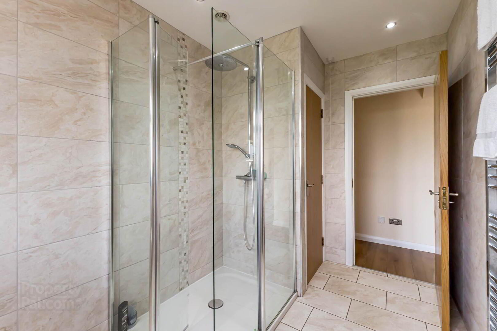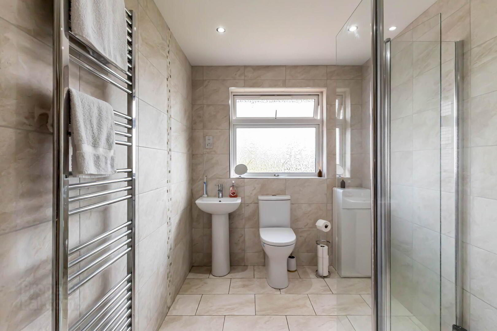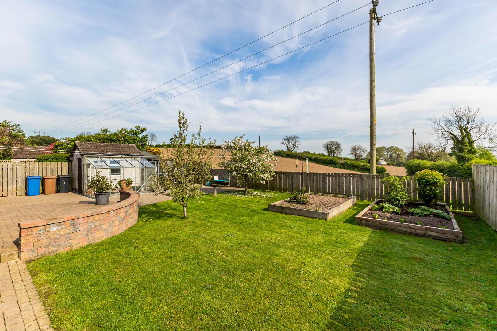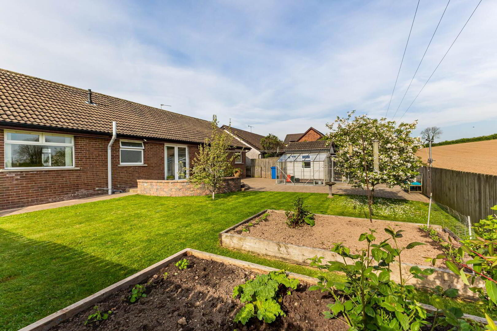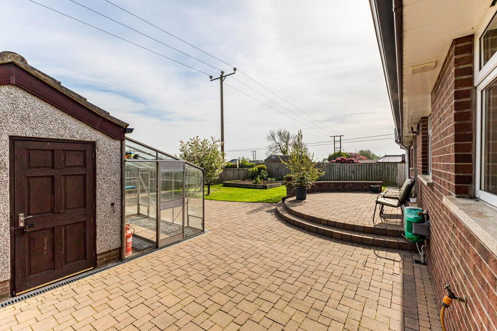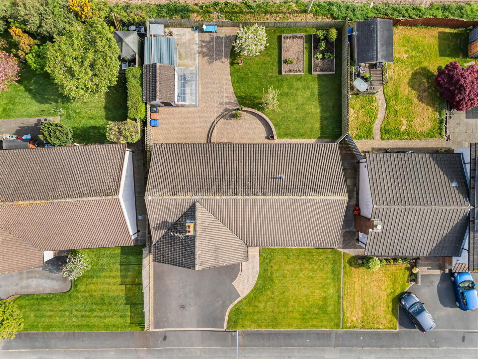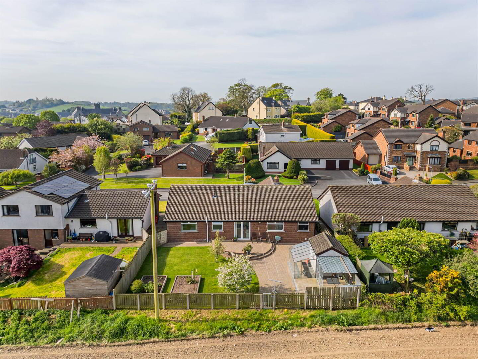9 Ardmore Grange,
Ballygowan, Newtownards, BT23 5TZ
4 Bed Detached House
Sale agreed
4 Bedrooms
1 Reception
Property Overview
Status
Sale Agreed
Style
Detached House
Bedrooms
4
Receptions
1
Property Features
Tenure
Not Provided
Energy Rating
Heating
Gas
Broadband
*³
Property Financials
Price
Last listed at Offers Around £299,950
Rates
£1,716.84 pa*¹
Property Engagement
Views Last 7 Days
42
Views Last 30 Days
517
Views All Time
6,760
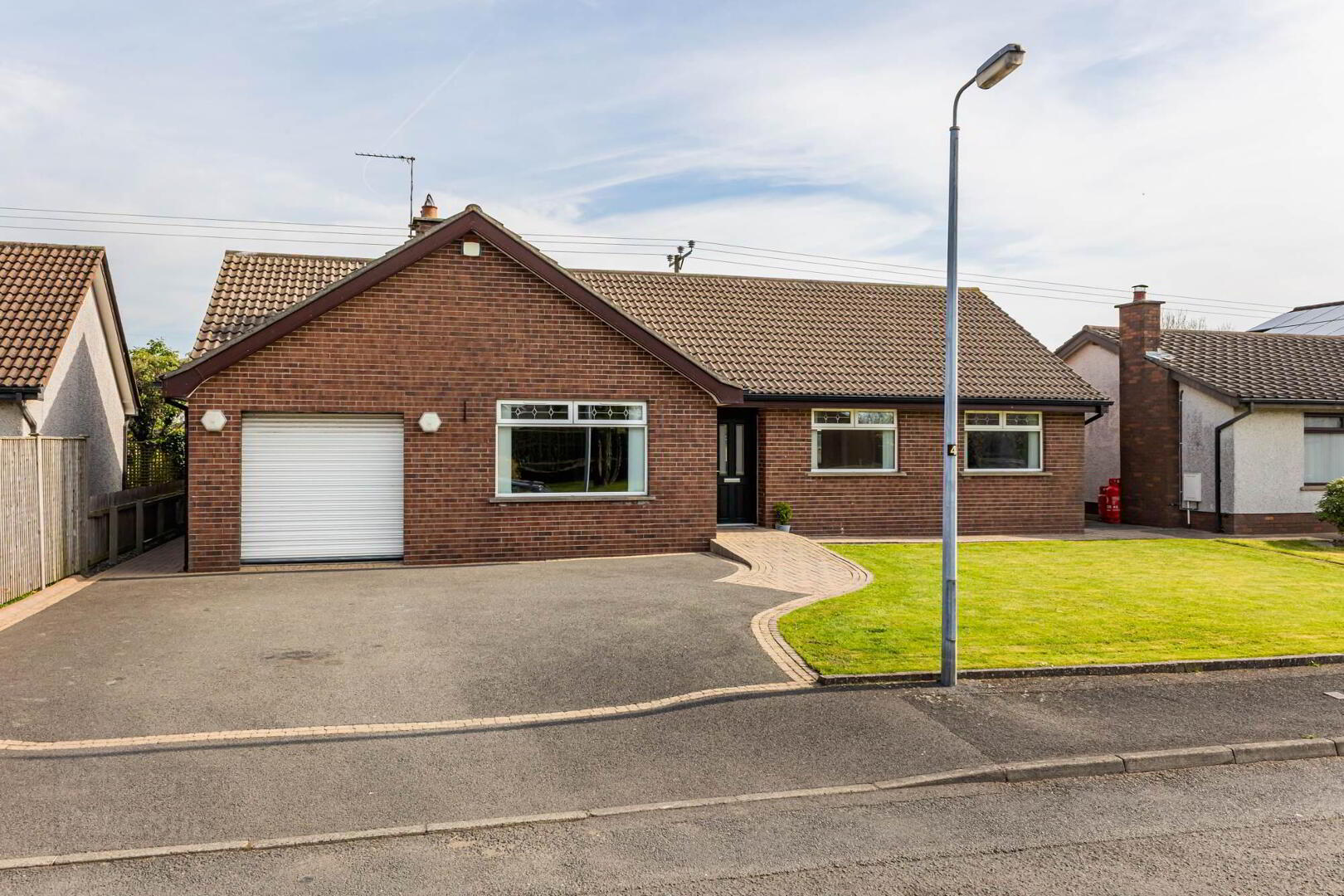
Features
- Beautifully Presented Detached Bungalow Situated in The Heart Of Ballygowan
- Ballygowan is a Family Friendly Village Just a Short Commute to Belfast and Surrounding Towns
- Close to Many Local Amenities Including Shops, Chemists, Churches, Well Renowned Schools and Many Countryside Walks
- Bright and Spacious Throughout
- Family Lounge with Feature Gas Fire
- Fully Fitted Kitchen with Ample Dining Space
- Additional Utility Room
- Stylish Family Shower Room
- Four Well Proportioned Bedrooms
- Tarmac Driveway Providing Ample Off Street Car Parking
- Fully Enclosed Rear Garden with Countryside Outlook
- Integral Garage
- Shed Providing the Perfect Spot for Home Working or Additional Storage
- Excellent Opportunity - Early Viewing Highly Recommended
This home is perfect for a growing family or those looking to downsize without compromising space. Accommodation is both bright and spacious throughout comprising of family lounge with feature gas fire, kitchen with ample dining space, separate utility for added convenience, stylish family shower room and four well-proportioned bedrooms.
Externally the property boasts a tarmac driveway providing ample off streetcar parking, a fully enclosed rear garden with uninterrupted views across open fields. A decorative brick paved area offers the ideal spot for relaxing outdoors, young children and pets alike.
Further benefits include integral garage, gas fired central heating, uPVC double glazing throughout and a shed providing the perfect spot for a home office or simply just additional storage.
With so many benefits this property won’t sit around for long, don’t miss this opportunity to make this versatile and well maintained property your home - early viewing is highly recommended.
Entrance
- Composite front door with glass inset / courtesy light
Entrance Level
- ENTRANCE HALL:
- Laminate wood flooring, cornice ceiling, wall lights, access to roof space
- FAMILY LOUNGE:
- 5.05m x 4.06m (16' 7" x 13' 4")
Outlook to front, laminate wood flooring, dimmer lighting, cornice ceiling, feature gas fireplace with sandstone surround and granite hearth - KITCHEN/DINING:
- 4.09m x 3.99m (13' 5" x 13' 1")
Outlook to rear, contemporary heater, recessed spot lights, ample dining space, range of low and high level units with solid wood doors and wood effect worktops, four ring gas hob, extractor fan, double eye level oven, Quartz 1 ½ sink and drainer with chrome mixer tap. Integrated fridge / freezer, access to utility room - UTILITY ROOM:
- 3.2m x 1.78m (10' 6" x 5' 10")
Outlook to rear, range of low and high level units with solid wood doors and wood effect worktops, single bowl sink and drainer with chrome mixer tap, space for washing machine, access door to side drive, access to integrated garage - SNUG/BEDROOM 4:
- 3.1m x 2.74m (10' 2" x 9' 9")
French doors to rear, laminate wood flooring, cornice ceiling - FAMILY BATHROOM:
- 3.33m x 2.06m (10' 11" x 6' 9")
Outlook to rear, porcelain tiled floor, fully tiled walls, chrome heated towel rail, pedestal sink with chrome mixer tap, recessed spot lights, low flush WC, extractor fan, walk in shower with thermostatically controlled shower with handheld and overhead drencher, linen press with shelving - PRINCIPAL BEDROOM:
- 3.38m x 4.01m (11' 1" x 13' 2")
Outlook to rear, carpet, extensive range of built in wardrobes - BEDROOM (2):
- 4.32m x 2.97m (14' 2" x 9' 9")
Outlook to front, laminate wood flooring - BEDROOM (3):
- 3.28m x 3.02m (10' 9" x 9' 11")
Outlook front, laminate wood flooring - ROOF SPACE:
- 1/2 floored roof space
Outside
- GARAGE:
- 5.94m x 3.02m (19' 6" x 9' 11")
Light and power, window to side, remote control garage door - Fully enclosed garden with views over fields behind, decorative brick patio area, raised flowerbeds, pear and apple trees, hot and cold water taps, outside lights, greenhouse
- SHED:
- 2.87m x 2.26m (9' 5" x 7' 5")
Light and power, ideal to be used as a home office / additional storage, outlook to side
Directions
Head towards Ballygowan from Comber and take a right turn on to The Brae. Continue along The Brae and take the first right on to Ardmore Grange and the property will be on the right-hand side.


