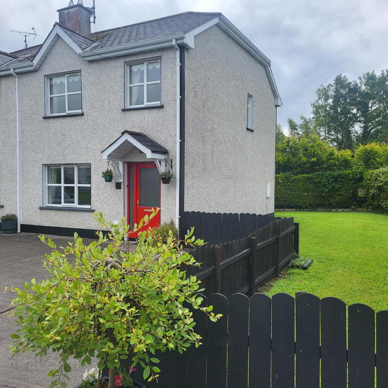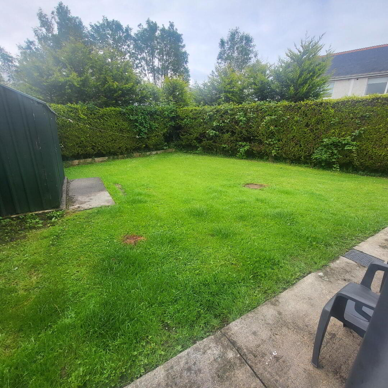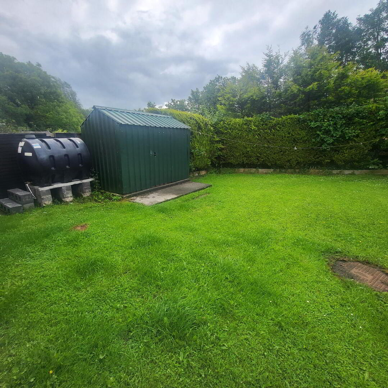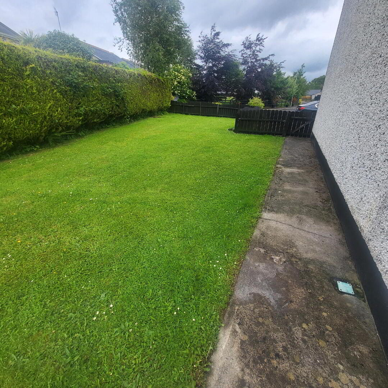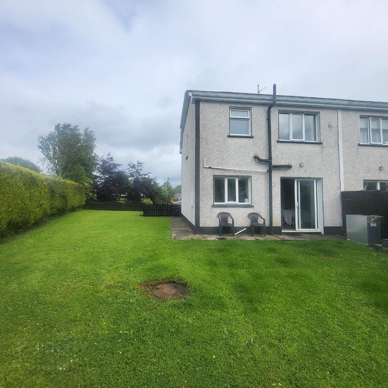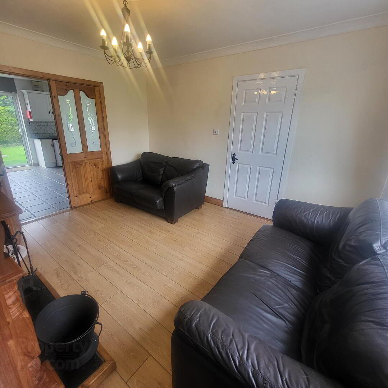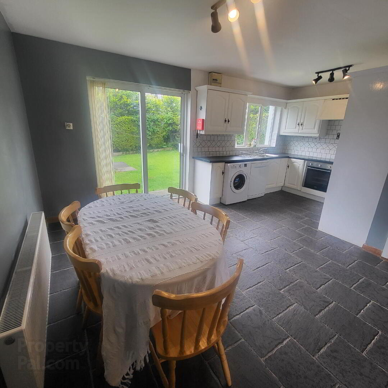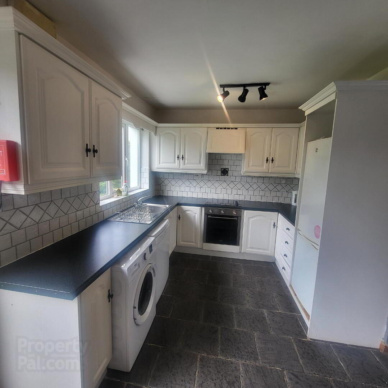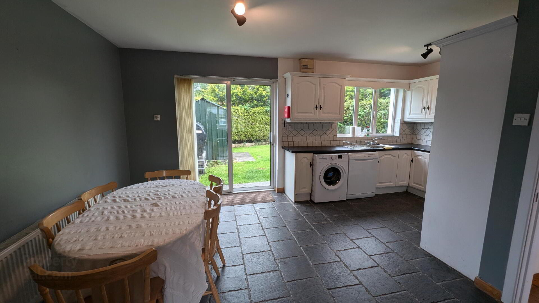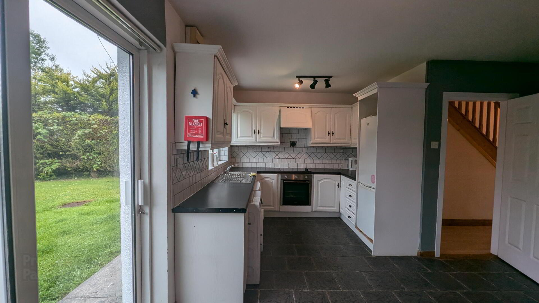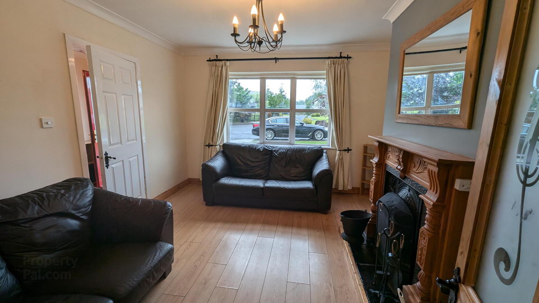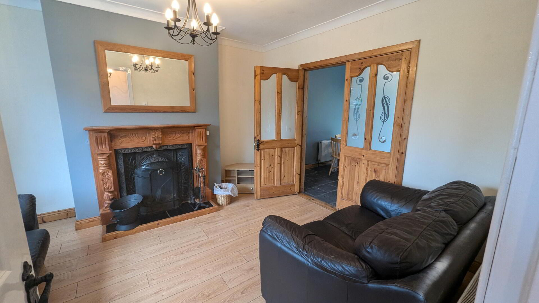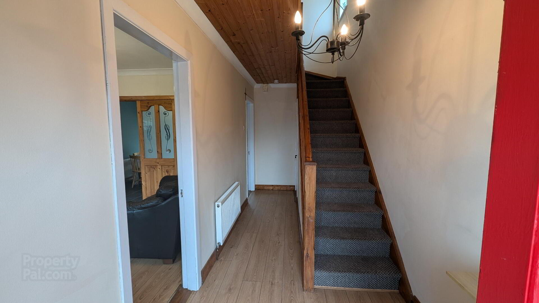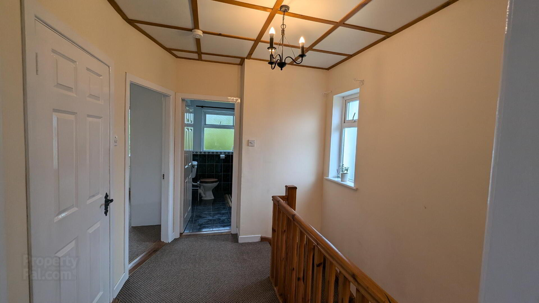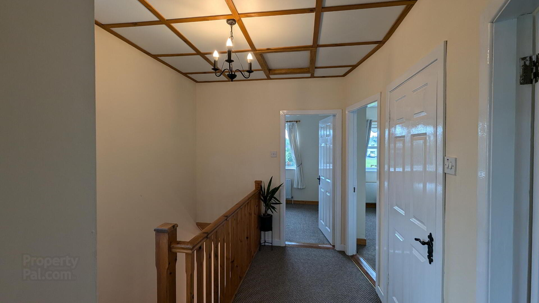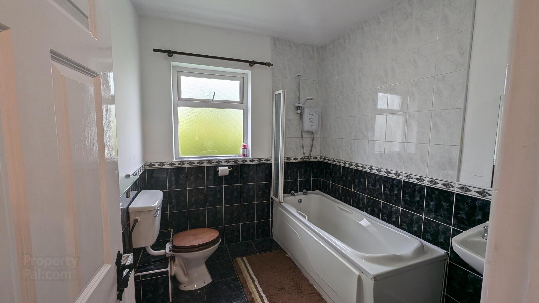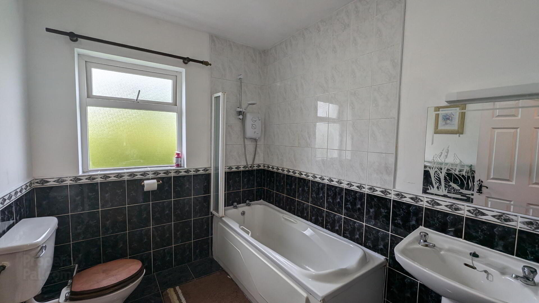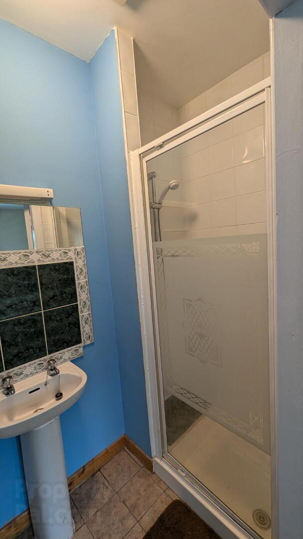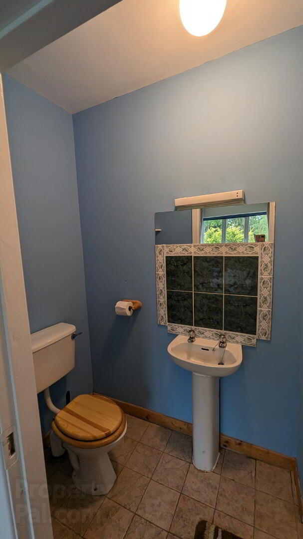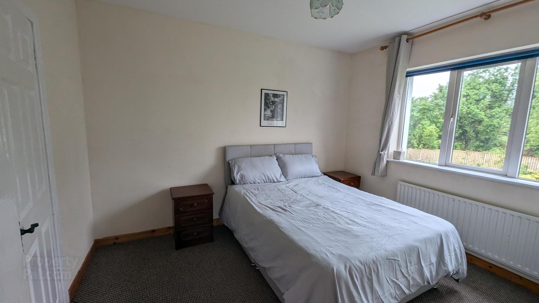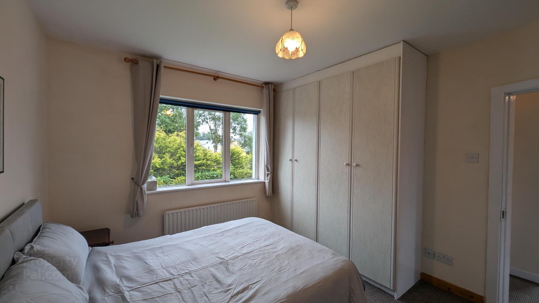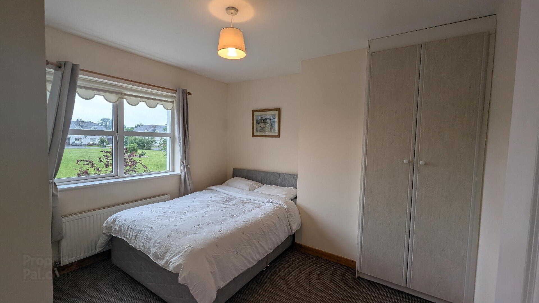9 Ard Na Cuain Dromod,
Co. Leitrim, N41KP98
3 Bed Semi-detached House
POA
3 Bedrooms
2 Bathrooms
Property Overview
Status
For Sale
Style
Semi-detached House
Bedrooms
3
Bathrooms
2
Property Features
Size
100 sq m (1,076 sq ft)
Tenure
Not Provided
Energy Rating

Property Financials
Price
POA
Property Engagement
Views All Time
32
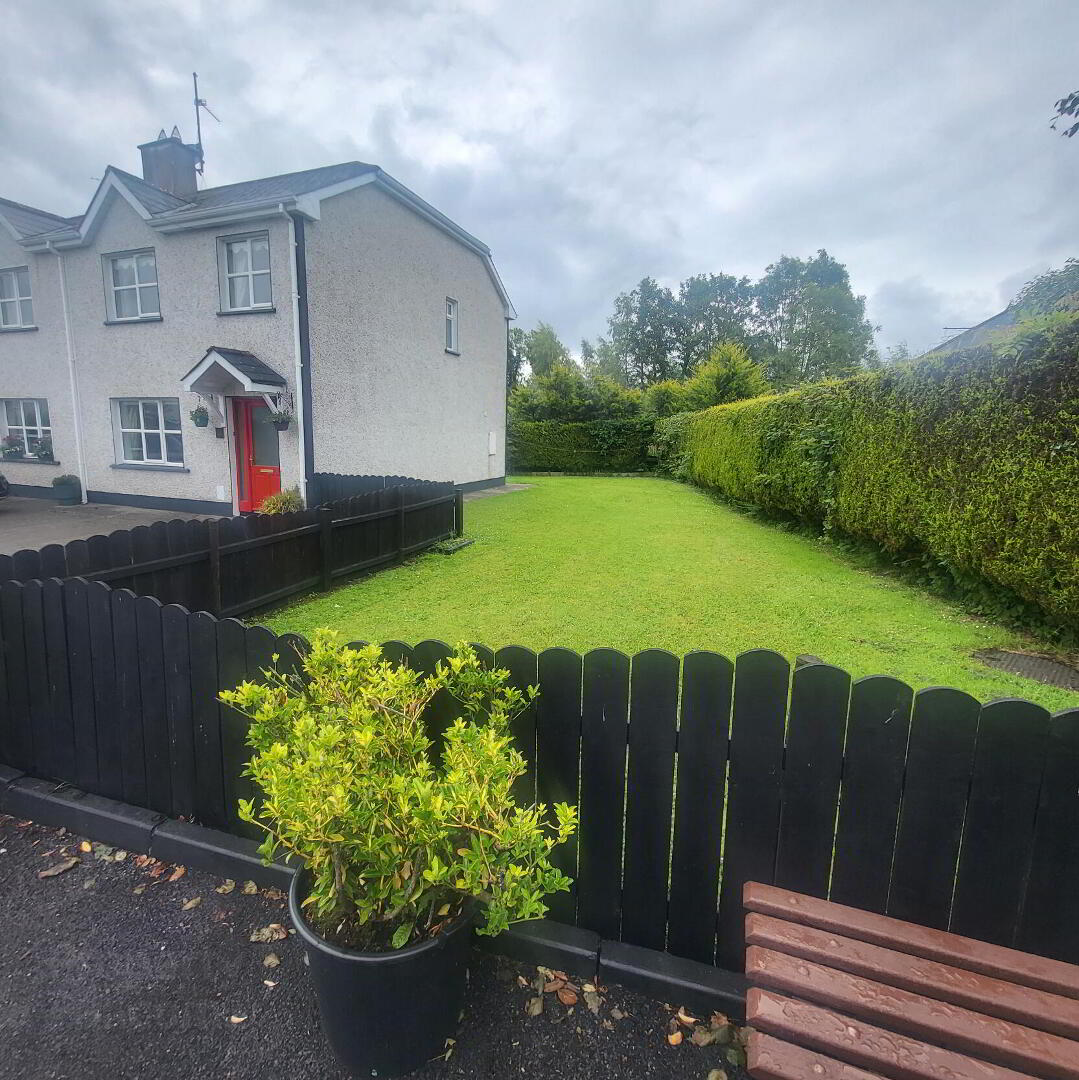
Abbey Property Sales are delighted to offer for sale this very well presented semi-detached three
bed property in the centre of the award-winning village of Dromod.
Dromod is a very sought after village with excellent restaurants, a local shop, Dromod Marina and
just a walk away to the Dublin to Sligo mainline train station. The property is also within easy
access of the N4 and approximately fifteen minutes from Longford and fifteen minutes to
Carrick on Shannon.
Eircode: N41 KP98
BER: D1
Number 9 Ard na Cuain is ideally located at the entrance of the development overlooking the
immaculately kept centre green area. There is a garden with off street parking to the front and a
wraparound garden extending to the rear garden. The gardens are private abounded by fencing,
trees and hedges.
A feature canopy over the front adds to the character and look of the property. From the hallway
a door leads to the spacious sitting room with window overlooking the green area, feature
fireplace with open fire and double doors to the large kitchen/diner. The kitchen/diner with fitted
units and appliances is a generous family room. Double sliding patio doors lead to the vack
garden with oil tank and heating boiler.
On the first floor there are three bedrooms, two double and one single. The master bedroom is to
the rear and is ensuite. The second double bedroom and the single bedroom are to the front. A
family bathroom completes the accommodation at this level.
Accommodation
Hallway: 5.58m x 1.88m Laminate floor
Under stairs: 1.60m x0.8m
Kitchen/Dining room: 5.64m x 4.33m tiled floor, window, double sliding patio doors, kitchen
units, appliances
Sitting Room: 4.05m x 3.58m Laminate floor, feature fireplace with open fire, double doors to
kitchen/diner
Landing: 3.26m x 2.53m Carpet, hotpress & landing
Bed 1: 3.57m x 3.34m Carpet, Fitted wardrobe, ensuite
Ensuite: 2.47m x 1.04m Tiled floor, shower, w.c., w.h.b.
Bed 2: 3.55m X 2.75m Carpet, Fitted Wardrobe
Bed 3: 2.60m x 2.48m Carpet
Bathroom: 2.50m x 2.19m Window, Tiled floor and partially tiled walls, Bath, w.c. & w.h.b.
Features
Walking distance to the mainline Dublin to Sligo train
Village Location close to quality restaurants and the marina
Semi-detached end property with large sunny gardens
PVC Double glazed windows
OFCH
Master bedroom with ensuite
Please call Nuala on 087 9372780 for further details or to schedule a viewing.
All information provided is to the best of our knowledge, information & belief. The utmost care
and attention on our part has been placed on providing factual and correct information. Please
note that in certain instances some information may have been provided directly by the vendor
to ourselves. Whilst due attention and care is taken in preparing particulars, this firm does not
hold itself responsible for mistakes, errors or inaccuracies in our online advertising and give
each and every viewer the right to get a professional opinion on any concern they may have

